#architectural plans visualization
Explore tagged Tumblr posts
Text
Bridging the Gap: How ChatGPT Facilitates Better Architect-Client Communication
In today’s digital era, communication has grown to become an essential part of every industry. The construction sector is no exception. This industry thrives on effective communication, especially between architects and clients, to ensure project success. However, miscommunication, jargon differences, and delayed responses often become significant roadblocks. Here, AI-powered tools like OpenAI’s…

View On WordPress
#24/7 availability#AI ethical implications#AI in Construction#AI in project management#AI integration#AI language model#AI limitations#AI-adaptation#architect-client communication#architectural plans visualization#Chatgpt#client satisfaction#construction communication#construction industry#construction project#data protection#digital transformation#future of construction#OpenAI#real-time project updates#technical jargon
1 note
·
View note
Text

Human heart, 3D model VS Le Corbusier, Carpenter Center for the Visual Arts, Harvard University, Cambridge | Massachusetts, USA, 1963
#heart#body#human body#medicine#anatomy#le corbusier#plan#architecture#usa#Carpenter Center for the Visual Arts#harvard#Harvard University#Cambridge#Massachusetts#USA#modern architecture#brutalism#concrete#collage
65 notes
·
View notes
Video
Mapping Relationships : Contexts and Locations #2 by Russell Moreton Via Flickr: Collage and drawing with cyanotypes, photographs, negatives and painted surfaces.
#collage#montage#art work#paper#blue#earth colours#archaeology#visual language#drawings#plans#acts#places#buildings#spaces#diagrams#routes#lines#structures#architectural plans#cyanotype#contact print#inquiry#photography#process#superimposition#hidden spaces#russell moreton#traces#marks#overlays
6 notes
·
View notes
Text
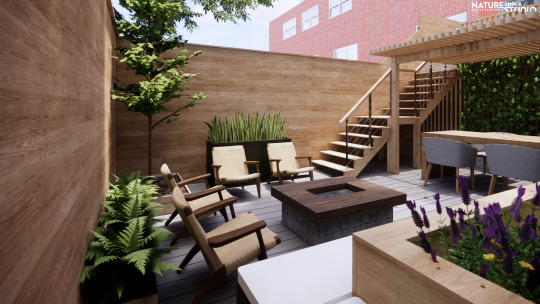
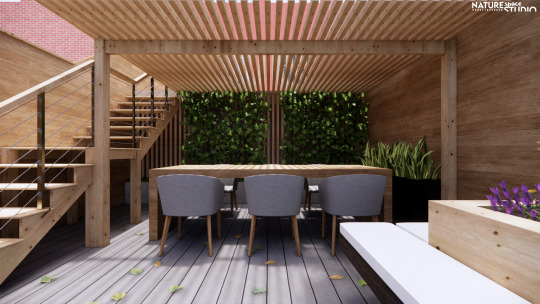
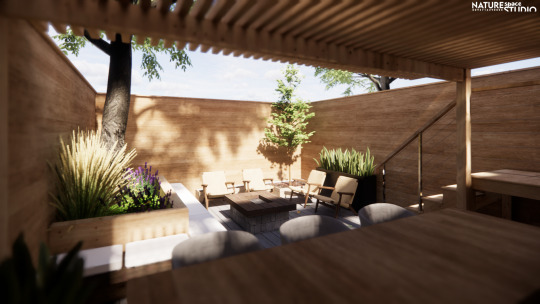
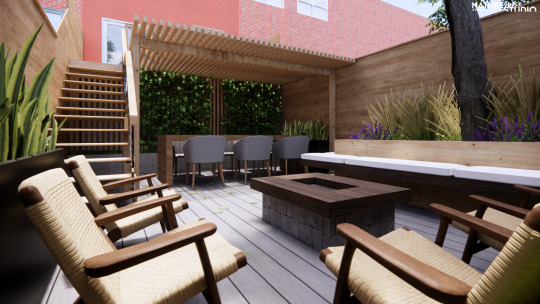
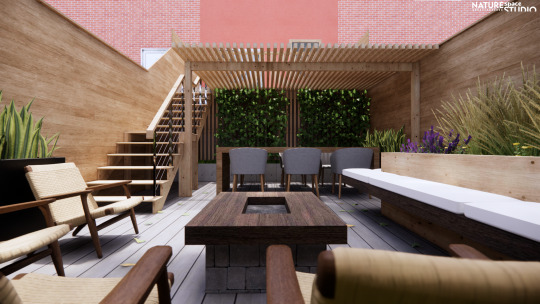
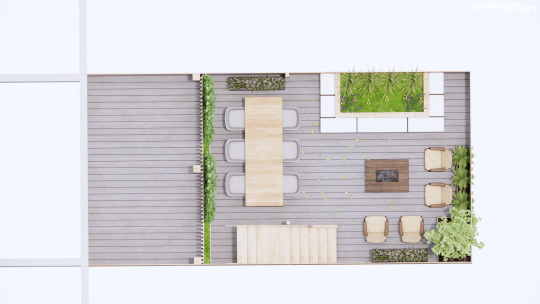
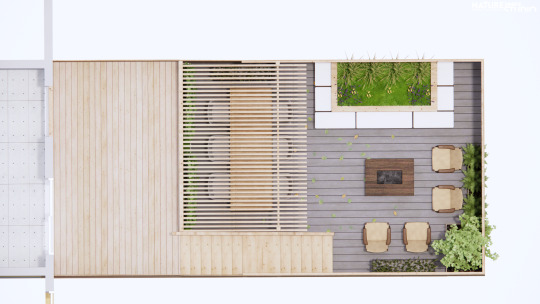
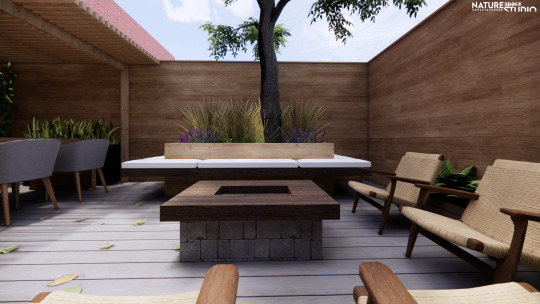
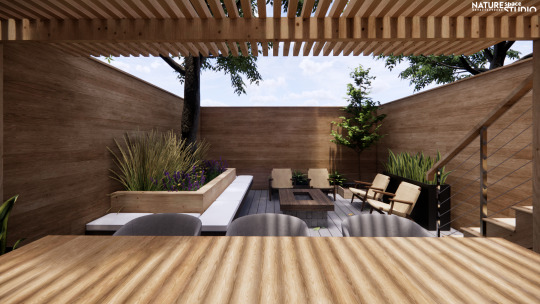
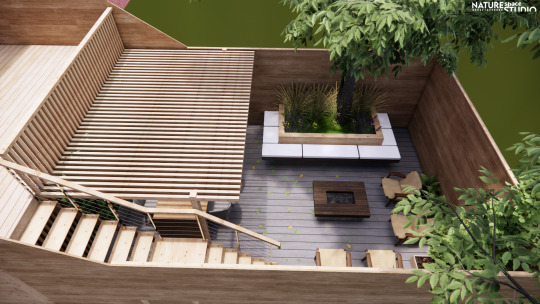
SEMI REALISTIC -Backyard Design work for a tiny space with privacy.
#backyard#outdoor living#outdoor dining#architecture#cgi render#exterior rendering#visualization#floor plan#rendering services#semi realistic
3 notes
·
View notes
Photo

Communicating across time TeleAbsence, a project from the MIT Media Lab, probes and imitates the way humans process feelings of belonging, love, and loss. https://news.mit.edu/2023/communicating-across-time-teleabsence-0811
#Arts#Augmented and virtual reality#Communications#Students#Technology and society#Graduate#postdoctoral#Media Lab#Visual arts#Art#Culture and Technology#Center for Art#Science and Technology#School of Architecture and Planning#Ken Shulman | Arts at MIT#MIT News
2 notes
·
View notes
Text
This fanfic idea will probably be a long project bc it was originally supposed to be a comic but the idea got too long, but I do want to still illustrate much of it bc as a girlie with aphantasia I am so so thankful to stories with visual aides 😭
#btw it is Zelda themed it also has no romance bc we love aro link in this house#yes bc I’m also an architecture girlie I will in face be drawing the plans and sections of the buildings bc I love that stuff#in fact**#also I just like a lot of the scenes and I want to illustrate them#there’s a reason I love things like ace attorney and struggle with fanfic sometimes I really need them visual aides 😭
2 notes
·
View notes
Text
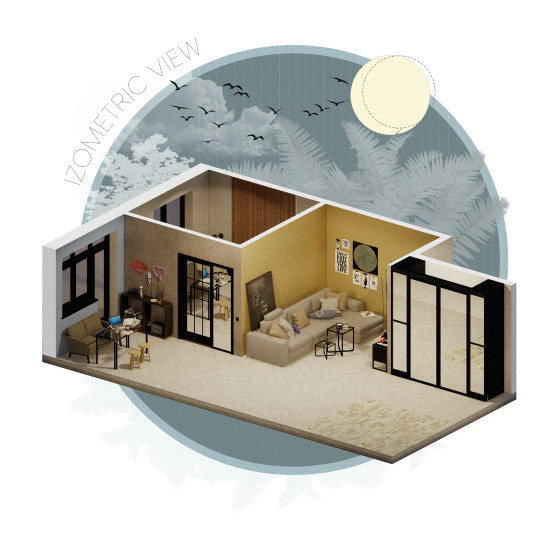
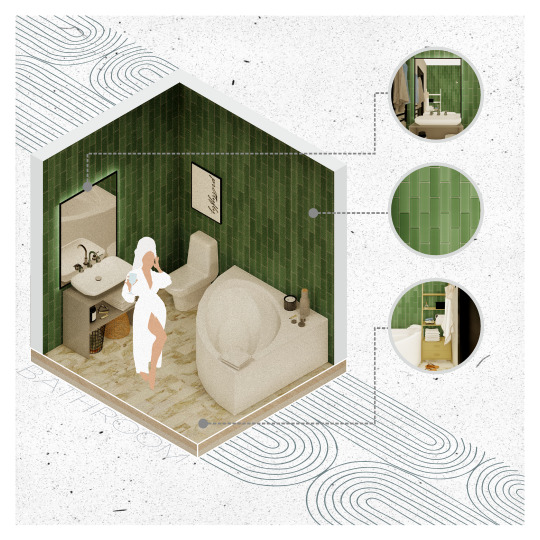
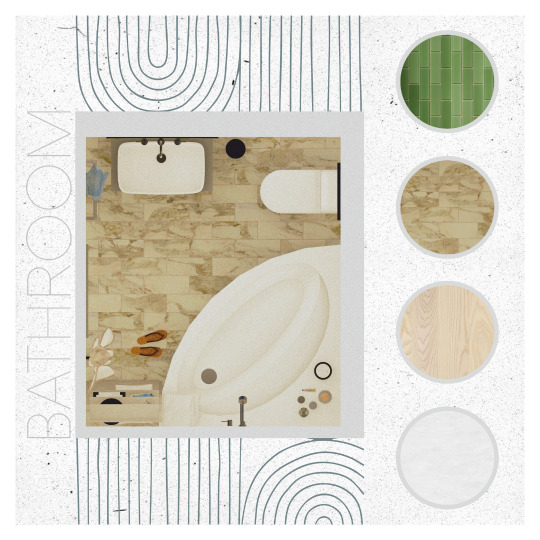





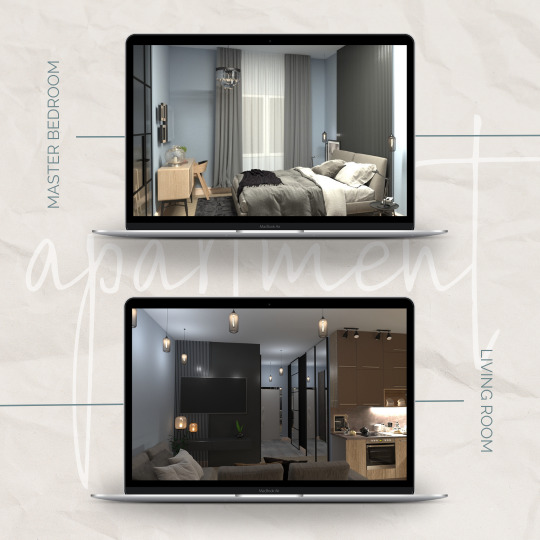
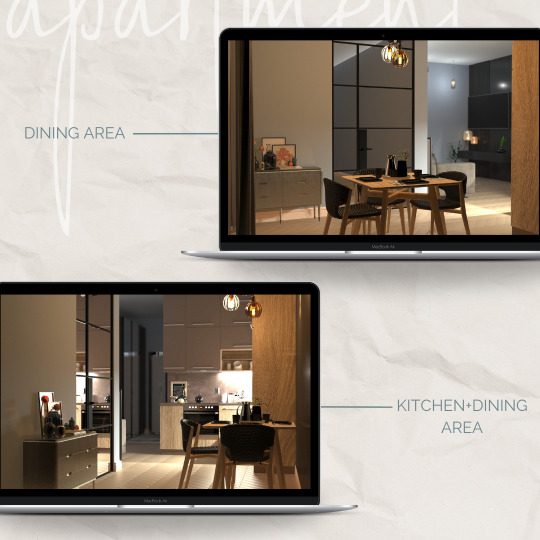
One-bedroom apartment
#architecture#3d floor plan#3d model#realestate#render#visualization#lumion#Lumion11#home decor#homedesign#flatdesign#apartment#apartmentdesign#apartmentdecor#renovation#repair
2 notes
·
View notes
Text

#3D Floor Plan Services#3D Rendering Services#3D Visualization#Realistic Floor Plans#Construction Design#Interior Design#Architectural Design#Property Development#Real Estate Design#Residential Design#Commercial Building Design#3D Modeling
0 notes
Text
Understanding Hybrid Spaces - Paper presentation at Expanded Animation Conference . Ars Electronica 2024
The new spatiotemporal model shows correlations between location, interactions and human perception. Various dynamic topologies of hybrid spaces can thus be represented and patterns can be better recognized. From the perspective of the media, this model conveys a new understanding of urban space. Understanding Hybrid Spaces – Designing a Spacetime Model to Represent Dynamic Topologies of Hybrid…
#architecture and urban planning#bernhard tschumi#bo lenntorp#Data Visualization#Digital Twins#felix guattari#Gilles Deleuze#hybrid space#Media Theory#Spatial Perception#urban planning#Virtual Reality
0 notes
Text
Architectural site plan rendering
Elevate your architectural projects with our top-notch Architectural site plan rendering services. Our team of experienced professionals utilizes advanced software and techniques to create realistic and immersive renderings that showcase every detail of your site plan. From landscaping to building placement, we strive to capture the essence of your design with precision and creativity. Let us help you bring your vision to life in stunning visual form.
Visit us - https://www.houston3drenderings.com/news/news_detail/87
#3d renderings#artistic rendering#rendering company#Architectural site plan rendering#visualization service#usa
0 notes
Text
3D Interior Rendering Services | 3D Interior Visualization Services
3D architectural interior rendering services From Render Visualization Studio. In a field crowded with 3D interior Rendering Services, finding the ideal vendor for your needs can be challenging. Let's embark on a journey of discovery together, where we share the best information to help you make an informed choice tailored to your unique requirements of an Interior Rendering company that has delivered many 3D architectural interior renderings.
For The Last 12 Years, we Unlock the potential of your designs and communicate your concepts through vivid imagery. we collaborate with home sellers, architects, real estate agents, and housebuilders to produce high-quality 3D renderings that enhance your marketing, sales, and interior design development efforts. Elevate your vision with our photorealistic 3D interior rendering services, recognizing the pivotal role visualization plays in the success of any property development project—whether it's crafting a dream home, a professional office, or the next trendy restaurant.

Advantages of 3D Architectural Interior Rendering Services at Render Visualization Studio
3D interior render of high Quality Select only Realistic Images Artistic, atmospheric presentation and high level of Technical detail Professional Quality excellent customer service Dedicated project company We meet very tight deadlines thanks to our flexible business processes and backup teams Our comprehensive approach encompasses every aspect, from meticulous camera angles to precise lighting, seamless integration of people, and thoughtful decoration placement. Our dedicated team comprises skilled 3D artists, architects, engineers, and designers, ensuring our readiness to fulfill any client's specific requirements with expertise and creativity. Render Visualization Studio takes pride in providing top-notch 3D rendering services tailored for interior design.
#3D Exterior Rendering Services#3D Site Plan Rendering services#3D Floor Plan Rendering Services#Render Visualization Studio#3D interior rendering services#Commercial Architectural Rendering Services#Residential 3D Rendering Services#3D Walkthrough Services#Product 3D rendering services
1 note
·
View note
Text
Affordable Architectural Services in Birmingham, UK.
Silicon EC UK Limited where we turn dreams into reality through innovative Architectural CAD Drawing Services United Kingdom. With years of experience and a passion for creativity, we are committed to delivering exceptional architectural solutions tailored to meet our clients' unique needs. We work closely with our client from the initial brainstorming session to the final delivery, the project head oversaw the entire process from inception to completion.

Visit Us Our Website :
#Architectural CAD Drawing Services United Kingdom#Architectural Site Plan London#Architecture Shop Drawing Liverpool#Architecture Interior Work UK#Architecture Landscape London#Architecture Visualization London#CAD Interior Designers United Kingdom#Architectural CAD Design United Kingdom#2D CAD Services UK#CAD Construction Services UK#Architectural Engineering Services#Architectural CAD Design Services#Architectural 3D Modeling Services#Architectural Engineering Company#Outsource Architectural CAD Services#Architectural CAD Drafting Services#Architectural Interior Design Services#Architectural Design and Drawing Services#Architectural Landscape Planning Services#Revit Architecture Services#Revit Architectural Engineering Services#2D Architectural Design and Drafting Services
0 notes
Video
DSC_0275. Sociological Gathering : Winchester Cathedral by Russell Moreton
#Winchester Cathedral#Space for Peace#drawing#architectural plan#russell moreton#visual fine art#spatial practice#research creation#ecology of experience#useless flickr uploader#flickr
3 notes
·
View notes
Text
Get the Lay of the Land With 3D Floor Plans

A clear vision to clients is the most important aspect of the construction process. To pursue that 3D floor plan rendering services allows designers to utilize the space efficiently. The accurate visualization allows developers and clients to get a different view of the infrastructure from various angles for each space. To understand briefly, checkout the detailed curated blog on 3D floor plan.
#3d floor plan#3d floor plan rendering#3d floor plan visualization#3d floor plan modeling#architectural 3d plans#architectural 3d floor plan#3d floor plan services#outsource 3d floor plan rendering#3d floor plan rendering services
0 notes
Text
Architectural Design
Dive into the world of architectural design and see how architects turn ideas into reality. This post breaks down the step-by-step process from the initial concept to a constructed masterpiece.
Read More - https://www.houston3drenderings.com/news/news_detail/87
#Architectural Design#houston#Real Estate Rendering#Product Rendering#Architectural Visualization#Architectural site plan rendering
0 notes
Text
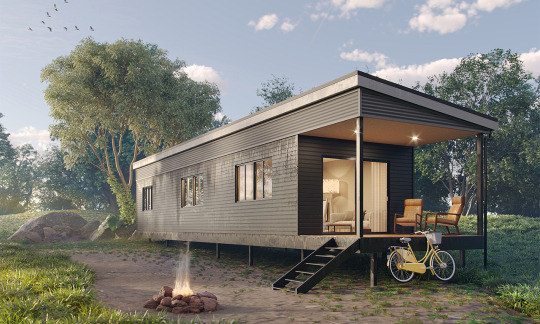
⛺ 𝐌𝐨𝐝𝐮𝐥𝐚𝐫 𝐄𝐱𝐭𝐞𝐫𝐢𝐨𝐫 𝐑𝐞𝐧𝐝𝐞𝐫𝐢𝐧𝐠
✅ Professional and Friendly Service ✅ Fast Turnaround Time ✅ Premium Quality Renders
Architectural Exterior 3D Visualization Software- ArchiCAD | 3Ds Max 2024 | Corona 9
Contact SAMIT STUDIO
https://www.fiverr.com/s/w1wAZB
#3d render#architecture#cgi render#visualization#exterior rendering#rendering services#modularhome#homes#cozy cottage#cottage designer#residential architects#architettura#exterior#floor plan#home design#home decor
1 note
·
View note
