#Architecture Interior Work UK
Explore tagged Tumblr posts
Text
Affordable Architectural Services in Birmingham, UK.
Silicon EC UK Limited where we turn dreams into reality through innovative Architectural CAD Drawing Services United Kingdom. With years of experience and a passion for creativity, we are committed to delivering exceptional architectural solutions tailored to meet our clients' unique needs. We work closely with our client from the initial brainstorming session to the final delivery, the project head oversaw the entire process from inception to completion.

Visit Us Our Website :
#Architectural CAD Drawing Services United Kingdom#Architectural Site Plan London#Architecture Shop Drawing Liverpool#Architecture Interior Work UK#Architecture Landscape London#Architecture Visualization London#CAD Interior Designers United Kingdom#Architectural CAD Design United Kingdom#2D CAD Services UK#CAD Construction Services UK#Architectural Engineering Services#Architectural CAD Design Services#Architectural 3D Modeling Services#Architectural Engineering Company#Outsource Architectural CAD Services#Architectural CAD Drafting Services#Architectural Interior Design Services#Architectural Design and Drawing Services#Architectural Landscape Planning Services#Revit Architecture Services#Revit Architectural Engineering Services#2D Architectural Design and Drafting Services
0 notes
Text

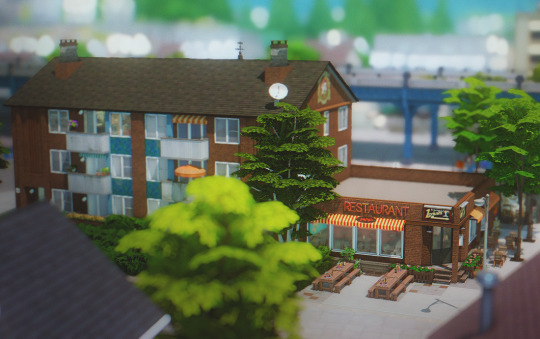
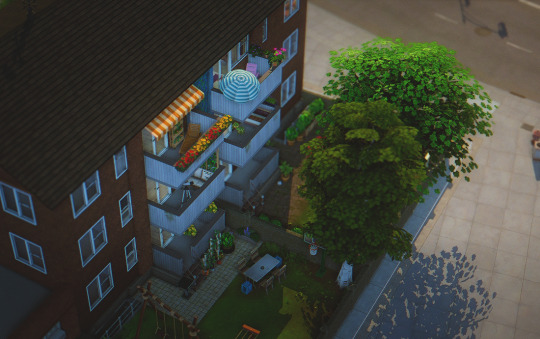
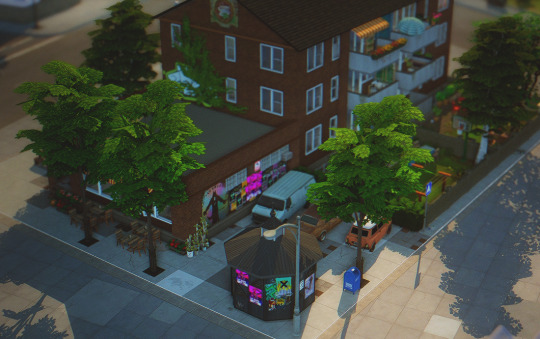
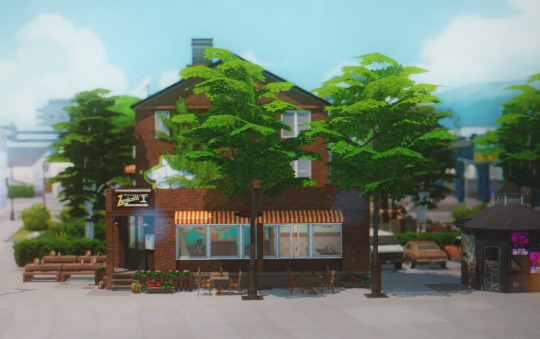
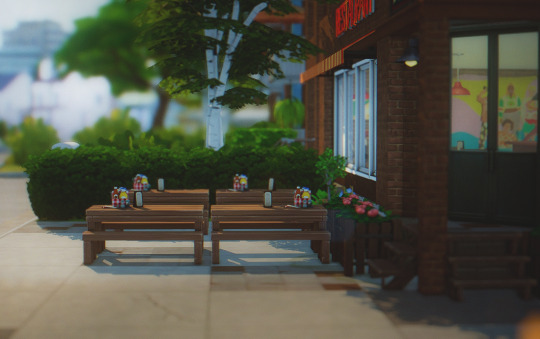
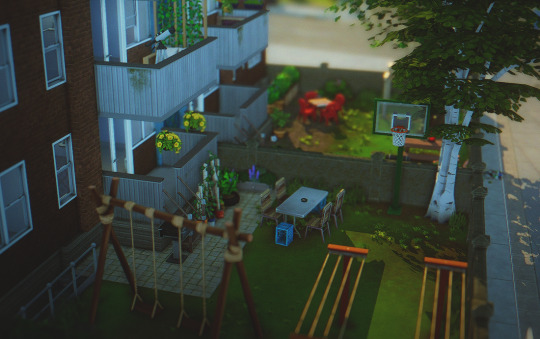
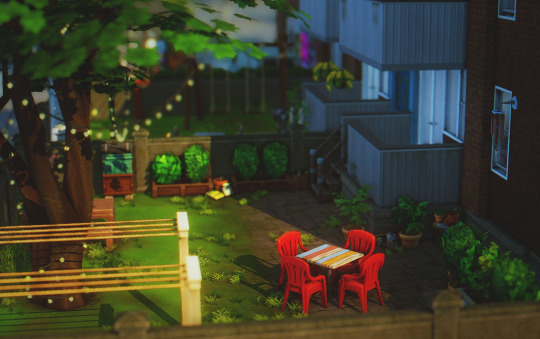
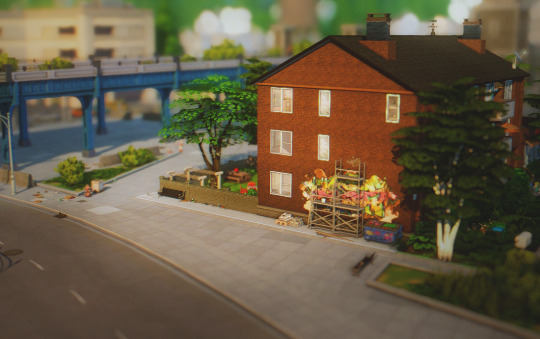
HOHENZOLLERN ALLEE 72-76
a German-inspired 1950s apartment build + a furnished flat
A build download that was in the works for almost a month and made me realise how much I love building local architecture even though it's not the easiest within the constraints of TS4.
It's meant to represent a realistic German apartment build, that is a bit run down and yet still feels homey and nostalgic to those of us growing up near or in these buildings. There's one furnished flat that is ideal for 2-3 sims and furnished in a retro 60s-90s look, that I hope you'll enjoy! This is also a BIG 1K followers gift, with which I want to show my deepest appreciation to all my followers, thank you so much!!
More info, screenshots + DL link behind the cut!
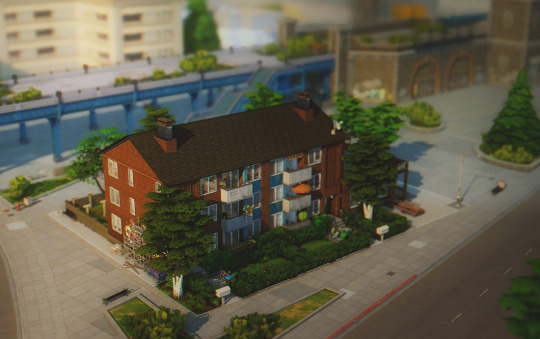
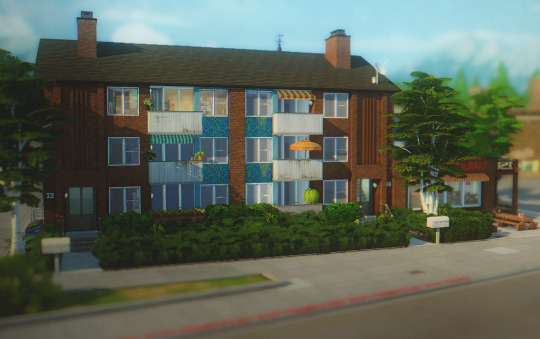
First a little history/backstory to this build:
This build is something you'd see very often in Middle to Northern Europe, less so in the UK, because brick builds there look similar but also different and I based my build off of Northern German brick builds.
The red brick used for these builds dominates the townscapes in quite a few cities where I live and has been used for a few centuries (see Brick Gothic). This build that I based on a real building, however, is more modern and was probably built after WW2, as the design choices, like using tiles on the facades of brick builds is something distinctively 1950s. I know there are older examples, but these buildings usually have more design and decor elements on the facades. These red brick builds were built en masse starting with the 1920s and were usually meant for low-income households. The same goes for the 1950s brick builds, which were built on top of ruins of older buildings destroyed in the war and oftentimes were cheaply constructed and usually don't receive the same appreciation that older pre-war brick builds get, so quite a few are already being demolished for more modern builds.
So what do you get with this build?
Hohenzollernallee 72-76 is a 40x30 lot that I placed in Evergreen Harbor on the Sprucewood Square lot. I created 2 versions of the building, one as a normal residential lot and another as a residential rental. Just choose whatever you want! There are 6 different flats, that have been renovated at different times, which is apparent from the condition of their kitchen and bathroom.. Each flat has its own basement room and the garden is shared between all tenants and there's a shared laundry room in the basement as well.
You'll also have a restaurant shell, the Burger Lab that is not functional currently, but you could make it so if you want.
The furnished flat is playtested and ideal for 2-4 sims max and is heavily 'lived in', meaning very cluttered. I personally see an older woman living there, whose husband already died and her daughter left as soon she turned 18, but the interior was never changed or renovated. I don't know, you could probably come up with a lot of story ideas!
CC is mostly included. You'll find an Excel file with the specific file names and the dl link for all CC that is not included. The build will probably still look okay-ish without the excluded CC but I strongly recommend downloading it, if you do not already have it.
Thank you, especially to these lovely creators: @budgie2budgie, @sforzinda, @surely-sims, @pluto-sims, @syboubou.
@myshunosun, @charlypancakes, @peacemaker-ic, @kkbsmm, @leaf-motif
@awingedllama, @kirsicca, @baufive, @lumenniveus, @kiwisim4 and many more!! it's because of you that this build looks the way it does <3
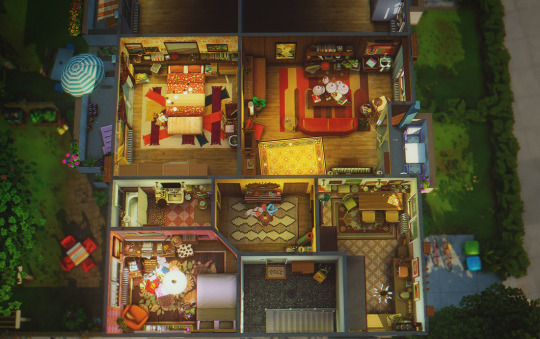
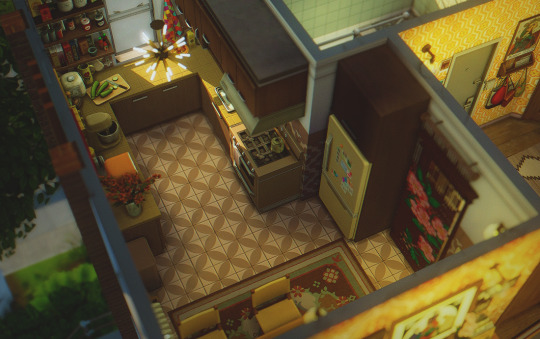
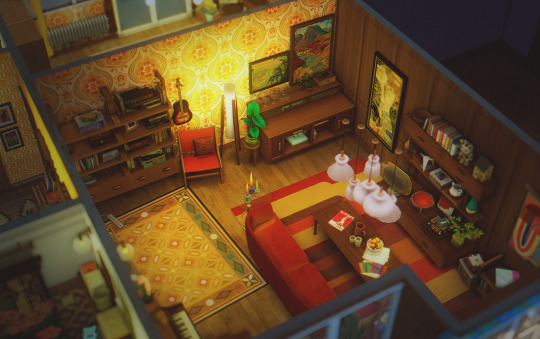
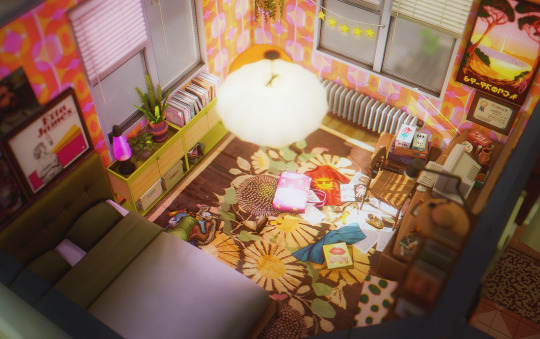
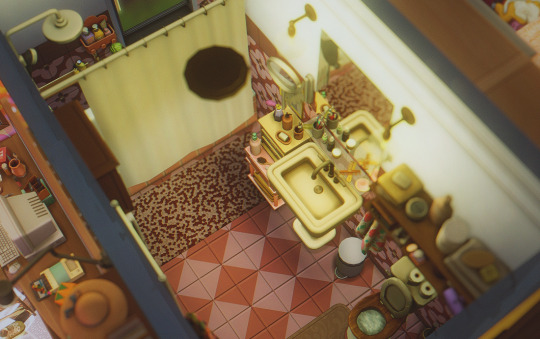
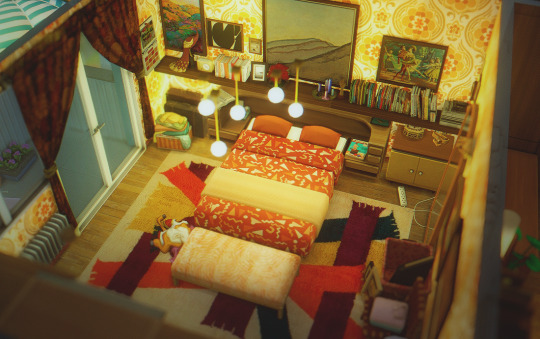

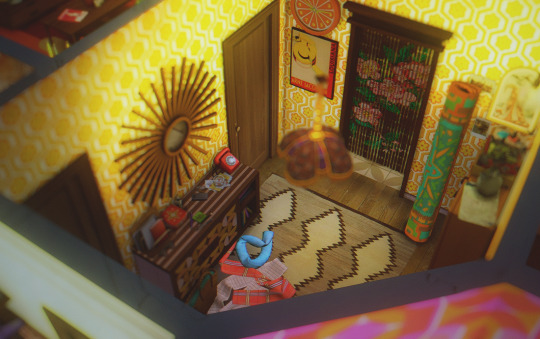
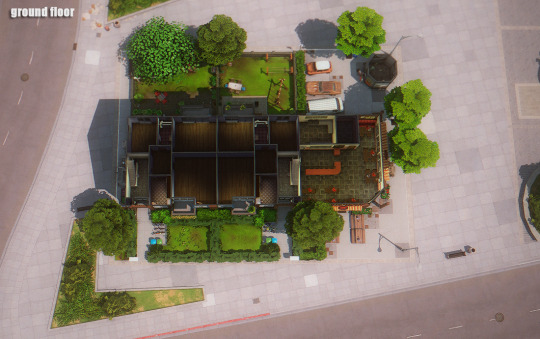
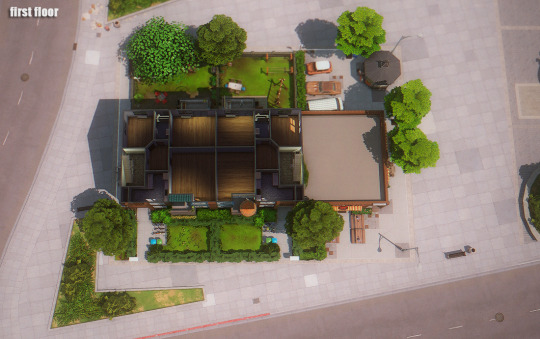
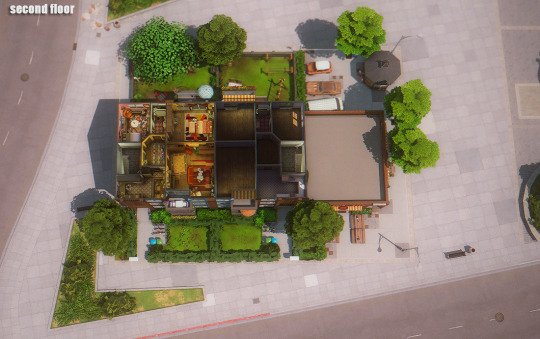

Uses items from the following packs: For Rent, Growing Together, High School Years, Cottage Living, Snowy Escape, Eco Lifestyle, Discover University, Island Living, Get Famous, Seasons, Cats and Dogs, City Living, Get Together, Get To Work, Werewolves, My Wedding Stories, Dreamhome Decorator, Strangerville, Vampires, Dine Out, Tiny Living, Laundry Day, Backyard Stuff, (Kits): Party Essentials, Basement Treasures, Greenhouse Haven, Bathroom Clutter, Everyday Clutter, Desert Luxe, Little Campers, Décor to the Max, Industriel Loft & Courtyard Oasis
Download: Google Drive | also up on the gallery: aeromantica (but you'll need the cc files from the Drive folder!)
-> Info: I tried to not include merged files, but there are about 3-5 that I missed, sorry :(
TOU: please don’t claim as your own or put behind paywalls etc. If you find any issues (wrong files, etc.) please let me know + tag me if you’ll use the house, I’d love to see it in your games.
#ts4#sims 4#the sims 4#sims 4 build dl#showusyourbuilds#show us your builds#sims 4 lot download#sims 4 lot dl#sims 4 build#sims 4 interior#*mine#*mydownload#sims community#sims 4 screenshots
904 notes
·
View notes
Text
went truly unhinged and wrote an entire fic summary of mafia!carcar @__@ special thanks to the good ppl over at the carcar discord <3
as usual I worked google's p*ssy tired to put together the details so pls ignore/handwave anything erroneous
Okay, so for regional specifications let’s say that Carlos has worked for years to be vouched for in the mafia. He’s actually a spy and in an extremely dangerous position - he was plucked from law school in Spain to be trained up in the intelligence agency and was assigned to Sicily due to his fluency in Italian. So even though he’s only 26, he’s already highly skilled and has been living and working full-time as a secret agent and translator - as well as liaison for the mafia - in Sicily for years already.
Oscar is fresh off his A-levels and touring Italy with lofty dreams of becoming a race engineer for Ferrari but assuming he’ll end up back in the UK in some bland office where he’ll hope to make enough money to go to F1 races - and maybe one day take his rightful place on that pit wall.
Palermo is at the very end of his trip before he flies back to London and he books a tour of the Norman Palace. He’s enjoying the fusion of cultures in the art and architecture, totally unaware that his name had been noticed by one of the palace’s administration when he’d bought the ticket a week before. An untraceable number of emails and messages had brought his existence to the attention of mafiosi who had until that moment assumed that particular royal line had died out.
They immediately scour what little exists of Oscar in the public domain and the even less available through government authorities (the boy is barely out of childhood and has done nothing of note except leaving his homeland to attend school in the UK and hasn’t even gotten so much as a speeding ticket). His social media however reveals a hunch that young Oscar is not unaffected by handsome men, possibly with a penchant for Spanish men in particular, and that he is an ardent Ferrari fanboy. A hastily put-together plot to snare the boy into the mafia by establishing him in his rightful royal position has all the promise of strengthening the mafia control of the region.
Meanwhile, many consiglieri have long been suspicious of Carlos and see this as an opportunity for him to commit his oath for good - or to see him and the Oscar boy easily disposed of if the Spaniard was discovered to be a rat. They will install Carlos as a translator for Ferrari and he will then claim that he is also on holiday in Palermo when he “bumps into” Oscar at the palace. As they are marveling at the Palatine Chapel’s interior and Carlos is using Ferrari and himself to work every charm at his disposal, a royal scholar with ties to the mafia will approach and inform them of his suspicion that Oscar is of royal descent. He will then ask them back to the University of Palermo to confirm his suspicions (which had of course already been confirmed). By that point, Oscar will have been successfully wooed by both Carlos and the promise of taking his rightful place as a prince, so that the mafia can insinuate themselves into his life and eventually his reign.
Only Carlos’ training can prevent his dismay from being revealed to his bosses as the plan is described to him, but he’s horrified at dragging some poor, unwitting kid into all the danger and ruthlessness of organized crime. He decides to defy his bosses back at the intelligence agency and play the long game of making Oscar his husband and strategizing at every turn to keep the boy alive and hopefully at some point extricate him back to his normal life - or at least into a witness protection program. Anything else would certainly risk Oscar’s life and even if Carlos hadn’t become fond of the kid from a distance, he still wouldn’t sacrifice him for a shorter route to cutting off an entire arm of organized crime.
The plan proceeds as expected, with Oscar dazzled and blushing over Carlos’ attentions and the royal scholar having approached them. It all suddenly goes awry when an overzealous nephew of a mafiosi - fresh off a 12-hour drug bender - infiltrates operations, taking Oscar hostage in the chapel and insisting that the government immediately recognize Oscar as royalty and that the church marry them there in the chapel. He then turns the gun to dispatch an unarmed Carlos, only to be knocked unconscious by Oscar wielding an antique censer.
The royal scholar - Andrea Stella - is a good man who now speaks urgently to Carlos in a peculiar coded language (they both have on wires) informing him that he knows of the mafia’s plans and that he too wants to see Oscar kept safe. Oscar surprises them by not only understanding the code but speaking it back - albeit brokenly - to them. The code is known only within the Ferrari elite and sounds identical to everyday Italian but with a sequenced pattern that carries a second meaning to every other word, something that amateur cryptography genius Oscar picks up on remarkably quickly.
Which is how Oscar learns that his claim to royal status is fully valid, his entanglement with the mafia is very real, but worst of all is that Carlos’ romantic interest in him was all a lie (or so he assumes).
The police and media attention that the hostage situation attracts results in the mafia’s plans proceeding as expected, except for all three men pivotal to their machinations being in cahoots to foil them. Oscar is granted status as a prince but without anointing or coronation by the church due to him taking Carlos for a husband. They are installed in a part of the palace now closed off to the public and begin their work ingratiating Oscar with said public and even winning them over to the idea of him being married to another man (Carlos not being Italian ends up being the biggest hurdle for them to get over). Oscar’s youth, beauty, shyness and sweet giggle work unexpected wonders, as does the promise of a return to all the regal romance of a pre-unified Italy while not actually returning to those times politically.
Carlos and Oscar have a tense private relationship because Oscar is nursing a wounded heart as well as a stubborn attraction and love for Carlos - while Carlos feels ashamed of having tried to seduce Oscar for duplicitous purposes and is also struggling with an intense attraction and growing affection for him. Andrea is the architect of their whole counter-strategy and is both the heart and the brains: the brains because he has lain in wait for decades for the right opportunity to destroy the mafia’s power, but also the heart because he sees Oscar as a son and can also see the misunderstandings going on between Oscar and Carlos.
Oscar is a complete surprise package in having an iron-clad poker face and an uncanny ability to remain calm even as his life is turned upside down that rivals seasoned operatives. He even manages to dupe his own family when they visit for the wedding. When Carlos asks how he can so easily lie to them about it all, Oscar levels him with “I could do anything just to keep them safe.” To which Carlos replies that he knows what Oscar means and raises Oscar’s hand to kiss over the ring he now wears as prince. Then he kisses Oscar at one of the highest points of the palace with Mount Etna visible in the distance.
They begin an all-consuming sexual affair that they both privately claim is beneficial to confirming their relationship to the mafia while conveniently remaining in denial of their real feelings. Carlos pours all of his into kissing every inch of Oscar’s pale skin until he’s pink all over, and Oscar puts all his aching heart into taking Carlos down his throat just out of view of the public or forcing Carlos to handle meetings while Oscar is crouched between his ankles. A few lowly messengers of the mafiosi bring back stories of hearing the prince’s cries punctuated with the banging of furniture against palace walls. Carlos can’t keep his hands off his pretty husband either in public or private conclave with “officials” who are really mafiosi under different titles.
Meanwhile, Oscar is still presumed by the mafia to be none the wiser about the criminal element of his reign and does such sleek work with his angelic face and adorably unassuming attitude that any lingering discussion of dispatching him is immediately shut down.
Which makes it all the more shocking four years later when a sudden mass assassination frames half the criminal element for the death of the other half and throws the whole of the syndicate in chaos that dissolves their control entirely. The ensuing months see Oscar, Carlos and Andrea sequestered - along with their court - inside the palace which is shut to the public amid fears of another hostage situation, while arrests and investigations take place.
Tensions across the city are high in the wake of the ensuing widely publicized trials and Oscar insists that a public appearance from him outside the palace would reassure and distract the public - and that it would solidify his position as more than seemingly ceremonial. The palace officials agree to the plan but as they are deciding on the security detail, Carlos realizes his presence alongside Oscar has not been mentioned.
Later that night in their bedchamber, Carlos raises his concern and states that he will be accompanying his husband during his appearance. Oscar attempts to shut him down by stating that Carlos would only represent a greater threat by seeming to taunt the mafia and encourage retribution.
They argue until Oscar calmly pulls rank, to which Carlos responds by kissing him fiercely and forcing him onto the bed. They desperately make love and fall asleep in each other’s arms.
The next morning, Carlos awakens in their room alone and with the sun at a suspicious slant through the windows. He realizes Oscar has stolen Carlos’ phone from its usual place by the bed to ensure that he slept in - clearly hoping Carlos would sleep through Oscar’s public appearance entirely. He realizes the little beast had baited him into fucking him so thoroughly that Carlos was exhausted and woke late.
He pulls on clothes and tears down the stairs to the courtyard with just enough time to compose himself and stand beside one of the guards. Oscar is stood out in front with the selected media in a semi-circle and an enormous crowd at barriers set further out, many of whom were calling out affection and support for their prince. He does not see that Carlos has joined them and proceeds with his speech.
Carlos spots the gun at the same time as the guard next to him, but it is aimed at Oscar and not himself.
As Etna smokes and rumbles in what will be called a mild yet deadly eruption in the distance, two shots are fired after Carlos and the guard wrap their bodies around Oscar and force him to safety. The remaining guards - and a few members of the public - detain the gunman (none too gently) and Carlos and Oscar are bundled back to their rooms and the guards take up position outside.
Inside their bedchamber, Oscar frantically paws at Carlos, wildly suspecting that he’s been shot and doesn’t realize it. He tugs Carlos’ jacket and shirt off and gives a heartbreaking cry of relief when he doesn’t see a single mark on his husband’s body.
Oscar breaks down at last, releasing four years of stress and anxiety in a gust of tears and collapsing in Carlos’ arms. He pours out how he had contrived the mass assassination plan mere months after his life was altered forever in the Palatine Chapel - how he brought Andrea into it to help him with things like the details and movements of mafia members, members who would be willing to work against the family and the risk to innocents, even down to developing a seemingly arbitrary fascination with volcanology so that he could be made aware of Etna’s activity far enough in advance to take the admittedly wild final gambit of disposing the remaining members by having them conveniently perish in Etna’s next eruption. He realized that while conspiring half the local mafia against the larger organization would result in a certain amount of mutually assured destruction, as well as concealing forever Oscar’s role in it, he would have some stragglers to deal with who could regroup in retribution. A suggestion was therefore sent down via Oscar’s court officials to the police loyal to the palace, and then to remaining criminals-at-large (also those with the bloodiest histories in the mafia) of escaping arrest by scaling the crater during a period of high activity and therefore remaining undetected by officials, guides and the public. Their treacherous expedition was promised to take them to the other side of the volcano and then to the coast where boats and new identities would take them from their troubles.
Oscar had reasoned that if Etna hadn’t taken them then their desire for escaping arrest would scatter them and effectively extinguish their power hopefully forever. Andrea had marveled at Oscar’s command over strategizing the whole plan mostly by himself and said that Ferrari would mourn missing out on hiring him if they knew what he was capable of.
Carlos cradles Oscar on the carpet, kissing his sweat-cold brow and begging to know why Oscar didn’t include Carlos in the plan? Does he still not trust him after all this time? Because if so then he wishes the bullet had found him and put an end to playing husband to the man he loves but who will never love him in return.
Oscar looks up into his eyes with a face full of wonder and brings a hand up to lovingly stroke Carlos’ cheek. Because he kept Carlos out of it precisely so that he wouldn’t do anything stupid like sacrifice himself and ruin Oscar’s hopes that when his plan was finished, perhaps they could start over and he could make Carlos love him the way he loves Carlos.
For the first time, they kiss knowing their love is mutual. And while they realize their positions will always involve some element of danger and their lives will never be “normal”, they admit that they’d never choose any other life if it meant not being together.
ENDITO!
78 notes
·
View notes
Text
Answering questions about O'Khasian culture in my rewrite from @zenixromeave (ty so much)
1. what kind of clothes do people wear? what is the weather like and how does this affect clothing? are there any patterns or motifs often used to decorate clothing?
O'Khasian clothing trends depend on who is in power at the time, however, I will answer based on what is popular during the MCD time period
The weather in O'Khasis is fairly temperate (think like the UK's kind of weather), which means it rains quite a lot, it hardly ever snows, and when it's hot, it's BOILING. This doesn't affect the populations clothing styles as much as it could, as the working classes are more inclined to wear more layers of clothing anyway, and it really only influences the upper classes when they want to travel
Many working class people in O'Khasis tend to wear blue, if they can afford it. A popular form of clothing style is a hooded capelet worn over the shoulders (similar to a cloak but not the same). Blue is a very popular color in O'Khasis, especially amongst those who can't afford to buy or maintain white fabric. Other clothing trends among the working class include but are not limited to
Both men and women tend to wear trousers, mostly for mobility in work settings.
For formal events like going to church, losely fitted fabrics are popular, as they were popular in Irene's time and people tend to imitate her clothing styles when in prayer
Many working class men specifically tend to obscure their face in public or religious settings (inspired by the High Priest)
Wearing teal and green during festivals, holidays and celebrations
It's a bit different for the upper-classes, as they can afford to maintain white fabrics and more 'fancy' things. As such, O'Khasian nobility dresses in a more 'traditional' way, but there are some notable differences, such as
Married men wear their hair in 'wedding braids' at almost all times, and if they are wealthy, these braids are decorated with fine jewelry and silver
Wealthy women wearing less layers of clothing than working class women, although it often looks the other way around due to some elaborate draping and pinning going on
Many upper class citizens of O'Khasis have the symbols of Irene stitched into their clothing, usually a flower that looks similar to our chrysanthemum, and almost always in gold (on blue fabric), or blue (on white fabric)
Other symbols that are popular in O'Khasis' upper classes clothing include - the moon (Eamonn), a rune of Enki, and occasionally numbers corresponding to a specific verse of their religious text
Only those highly affiliated with the church/the Jury wear symbols associated with Xavier, as it's seen as a sign of a warrior and/or someone who can be incredibly violent for a religious cause
(I could keep going but I fear I have rambled too much)
2. is there any distinct architectural style? what materials are commonly used?
My mental vision of O'Khasis pulls from a number of sources, but the best I can describe it would probably be a combination of Ancient Roman and Perpendicular Gothic architecture. Lots of mosaics, fancy stained glass windows, arched tall buildings, beautiful sculptures coming off of houses and churches, that sort of thing.
The most commonly used material in O'Khasian architecture is concrete, brick, and wood. However, to be more specific, more fancy and elaborate churches tend to have marble and handcrafted wood interiors, whereas the churches used by the working classes usually just have regular floor tiles. The wealthiest families and most expensive houses have andesite in them as either flooring or statues, as andesite has to be imported, making it just as expensive as marble in O'Khasis.
Aaand that's all I got for architecture so far, idk why I fixated on flooring but there we go
#minecraft diaries#mcd#mcd rewrite#minecraft diaries rewrite#o'khasis#the church of the divine#jury of nine#aphmau headcannons#my rewrite#which remains unnamed for now
30 notes
·
View notes
Text





Angela A'Court was in born in London, UK, 1961. After graduating from Goldsmiths' College of Art A'Court worked as an interior designer for an architectural firm before pursuing her career independently. After fifteen years as a designer, A'Court returned to painting full time. Two years later she moved to New York where she continues to live and work today.
"More recent work is about time spent in Japan. Standing in the wings of another culture, I've been considering the essential qualities of balance. Prompted by curiosity and a need to adapt, I tentatively explore the impact of new surroundings, which contrast with my own provenance - a back and forth until both worlds begin to mesh. Like the pulse of a poem, measured lines adjust to take shape. I place a beloved cup next to a newly found chicken wire lantern, unearthed at a Japanese flea market, and a new conversation begins. It's about absorbing change and finding a way through, using the spaces in between. The resolution comes in recognizing when a balance is found and there is a connection between the contrasting new and old, the unfamiliar and familiar." - Angela A'Court
https://www.thompsonsgallery.co.uk/angela-acourt/
34 notes
·
View notes
Text
Congratulations to Princess Sara bint Faisal of Jordan 🎉🎉🎉
Source: Villa88
“Her Royal Highness Princess Sara bint Faisal of Jordan, the niece of Their Majesties King Abdullah II and Queen Rania, has announced her engagement to Ali Al-Sawaf.
Princess Sara celebrated the occasion in traditional Jordanian style with a family ceremony attended by her uncle, King Abdullah II; her cousin, His Royal Highness Crown Prince Al Hussein Bin Abdullah II; His Royal Highness Prince El Hassan Bin Talal; and her father, His Royal Highness Prince Faisal bin Al Hussein.
Sara is the younger sister of Prince Omar and Princess Ayah and the identical twin of Princess Aisha. Her mother is Princess Alia Tabbaa, and she also has two younger half-siblings, Prince Abdullah and Prince Mohammed.
The Princess’s fiancé, Ali Al-Sawaf, was born in Jeddah and is an alumnus of King’s Academy, like Crown Prince Al Hussein, Princess Sara’s cousin. He holds a degree in Computer Science from King’s College in the UK and currently works as an AI engineer, specialising in advanced technological solutions.
Princess Sara, 27, holds a bachelor’s degree in Interior Architecture and a master’s degree in Events and Design Management from the University of Westminster in the United Kingdom.
Beyond her academic pursuits, Princess Sara is deeply committed to the development of Jordan’s sport sector. Her dedication to this field has driven her to contribute actively to its advancement.
Currently, she serves as the Assistant Director of the Olympic Preparation Centre, where she utilises her expertise to support Jordanian athletes and foster their growth.
The Royal Family has celebrated a series of engagements and weddings over the past year, including that of Princess Sara’s twin, Princess Aisha, and the Crown Prince’s long-time friend, Kareem Yazid Al Mufti, in June 2024.”


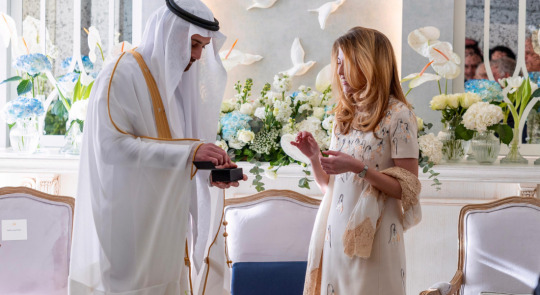
Wishing the couple a lifetime of happiness ❤️🎉
#royal family#royals#jordan royal family#jordan#princess sarah#king abdullah ii#queen rania#prince hussein#crown prince hussein#Royal#princess iman#middle east#Prince Faisal#royality#marriage
2 notes
·
View notes
Note
Hello, how would you describe the house in which the family Kanzaki lives? I have the impression it’s a mix of Japanese and western architecture and interior design. Would you agree to that? Background: I am writing on a story about Hitomis early childhood, how her father discovers her powers to predict the future (in the show she says she always had this ability) and how he tries to take advantage of it by playing in the lottery.
Note: it may sound like a fun story, but it’s actually pretty traumatizing.
Viele Grüße
Miri
Hi Miri. I'm not sure if you are asking me to do a research or for my own opinion.
In any case, I believe the "Western" and the "Japanese" house shown in the anime (if you are referencing that) may be two places and that's also the idea I used in my writing so far.
I recommend checking out this post but to fully see what I mean, I guess you would have to read chapter 4 of Vis Arcana.
Anyway, you don't have to accept my headcanon. If you think it's one house with a traditional and a modern part, sure, many houses in Japan combine the two somehow. But I wouldn't say western, it's basically how majority of modern Japanese homes are nowadays. Or were even in the 90s. I don't think a kitchen or a room like Hitomi's as we see it in the anime was anything special even at the time. It's a regular modern Japanese house, not some unusual place that went out of way to imitate a European or American house, I think it matches the image of the house in that location from what I've seen there. Even if it may look familiar, if it was an actual place and you went there, you would see the Japanese quirks that other countries don't have. But I guess that's the case in any country, a house in Germany wouldn't be the same as in the UK or in Norway, not to mention US. Even if it may look similar on the first sight, some construction features and details would be customarily different.
I think your idea may be just as plausible as mine, because the conclusion of my research is eventually that you cannot take the real place as a reference, and my arguments rely on that a lot, so they are in no way rock solid. In other words, it's up to you.
I would also say her family is upper-middle class, they have a house like that not far from Tokyo and Hitomi goes to a private school. I would normally hope they didn't pay for it by Hitomi's child labor predicting the future though which is kind of dark for me but I understand it may be a good fic inspiration. From what little Hitomi said, I would personally say her dad is just the typical hard-working Japanese professional of some sort who secured the family financially at the cost of being absent most of the time.
Hope this helps somehow.
mfg Rin
9 notes
·
View notes
Text
Illustrated Maps: Different Styles, Approaches & Uses
Rod Hunt is a London, UK based map illustrator specialising in detailed illustrated isometric maps and plans for school campuses, theme parks, events, parks and cities.
Style, Approach and Uses of Illustrated Maps
With 30 years experience as an illustrated map designer he’s created maps for clients worldwide including schools, universities, sporting events, theme parks, tourism brands and more. His love of detailed maps was fuelled by theme park and tourist attraction maps from his childhood. Rod's own maps are usually very detailed adding layers of humour and interest often populated with little characters and easter eggs to entertain the viewers as well as inform. Clarity of navigation is essential ahead of the detail, the London Underground Map is great example of distilling a map down to its essential elements by simplifying the geography, it’s often on Rod's mind when working on a visual approach for a new map project.
In this article Rod showcases his various styles and ways of executing an illustrated map suitable for a client's needs. What do you need from an illustrated or pictorial map, is it ease of use as a navigational tool with geographic accuracy, exciting marketing images or a mixture of both? A simpler graphic map or levels of detail and complexity? It's important to understand how the map will be used when briefing a map illustrator to ensure it meets the requirements of its users.

Illustrated Theme Park and Tourist Attraction Maps
Creating a fun and engaging map for your theme park or tourist attraction is very important as it gives it excitement beyond a functional navigational tool becoming a key marketing promotion to instil excitement to potential visitors.
Rod Hunt illustrated the Visitors Map for Chessington World of Adventures Theme Park. The key aims were to simplify the complex layout of the park to create an accurate and easy navigation tool for visitors, to be colourful, fun and appealing to the target family audience and to be easily updatable for the inclusion of future rides and attractions. The rides and attractions were illustrated in a fun and detailed way playing with scale while keeping a level of accurate depiction.

Illustrated visitors map for Chessington World of Adventures Theme Park
Illustrated Property Development Maps
Rod was commissioned to visualise the different phases of a new properly development for an advertising campaign for Bhartiya City outside Bangalore, India. The property development required a detailed 3D illustrated map using isometric perspective as a key visual to promote the development to potential residents and businesses. Rod worked from a huge amount of architectural drawings of the buildings, 3D renders and site plans of the upcoming phases to create a playful, colourful, green and vibrant place to live and work. Another more architectural approach can be seen in his Battersea Power Station Development Map which gives a neighbourhood overview of the current and upcoming phases of the multi-billion Pound development in London that surrounds Battersea Power Station.

Bhartiya City Isometric property development map illustration used for a major advertising campaign
Illustrated Campus Maps and Site Plans for Schools, Colleges and Universities
Schools, colleges and universities can have various needs from an illustrated map or plan, a navigational tool, overview of the campus buildings or a key showcase of facilities. With Rod's illustrated campus site map for Santa Clara University the aim was to highlight some of the significant ways that the campus was transformed with new buildings and facilities built over the last two decades. A simper approach was chosen to depict the campus with a more graphic and simplified style.
Rod's Cheltenham College Prep School Campus Map took a different route with more detail and exaggerated depictions of the buildings and cutaway's to show interiors. There was also an added layer of Where's Waldo / Wally? style search and find for extra interest and excitement. The map illustration was used as a key marketing tool and an interactive page on the schools website to showcase the superb facilities of the school.

Illustrated campus map for Santa Clara University
Detailed City Map Illustration
Rod Hunt was commissioned to create a detailed and expansive illustrated city map of the historic city of Jodhpur for The JDH, an Urban Regeneration Project that aims to restore the Walled City of Jodhpur to its former glory, breathing new life into its invaluable landmarks and livelihoods. The illustrated map of this ancient city needed to capture a sense of fantasy and magical reality that included Jodhpur's key landmarks and monuments, main street routes as well as elements of Jodhpur's rich culture, architecture and landscape.

Detailed and expansive illustrated city map of the historic city of Jodhpur
Illustrated Tourist Maps of Landmarks
Another approach is a mixture of a simpler graphic background with highly rendered accurate illustrations of buildings and landmarks like in Rod's illustrated map of 101 sites in New York for Circle Line Sightseeing Cruises. Their aim was to show the different landmarks, buildings, monuments, neighbourhoods and attractions a customer can see from their various New York cruise routes around Manhattan. Here he creates an overview of landmarks in New York with less emphasis on the maps use as a navigational tool. Highly rendered buildings and landmarks feature in the approximate location with simpler graphic background, playing with scale to enhance impact and clarity.

Illustrated map of 101 sites in New York for Circle Line Sightseeing Cruises
Sports and Entertainment Event Maps
The Saudi Arabian e-prix and event map needed to convey the overall site the sporting event for use as a navigational tool and marketing tool. The brief was to create a fun, detailed and engaging 'Disneyland' style theme park map illustration showing the race circuit, wider festival site, hospitality and facilities on offer across the three days of the Formula E event with live music from international artists, entertainment, cultural activities and gripping city street racing. A mixture of clear routes for navigation was mixed with detailed depictions of the site features.
A more focused approach was required for Time Out's 50th Birthday Party Event Map Illustration, a one night event at a small intimate site in Granary Square King's Cross. Rod went into great detail for each of the areas, including live music stages, comedy stage, hospitality and facilities to care an exciting overview of the event. The map illustration was used as a key marketing tool in the run up to the night.

Saudi Arabian e-prix and event map
Building Cutaway and Exploded View Maps
Print company 1st Byte wanted to create an exploded view building virtual tour map to show customers the company's extensive print and finishing facilities. Rod illustrated an exploded cutaway building illustration that showed the company at work. The image was used an an interactive tour showing each floor in detail with key printing machinery shown in detail.

Illustrated Event Maps for Trade Shows and Exhibitions
Rod Hunt created a detailed and fun exhibition and event map illustration for the Top Gear Live show at Excel London, in the style of his bestselling Top Gear Where's Stig? search and find book. The map needed to show the indoor racing track, Live Action Arena plus a recreation of the Top Gear studio, special tributes to Top Gear's greatest challenges and some of the more creative and famous machinery from the TV show. The illustration was used as a key marketing image to promote the event.

Exhibition and event map illustration for the Top Gear Live show at Excel London
If you're looking to commission an illustrated map please feel free to contact Rod to discuss your requirements.
#illustration#illustrator#pixel art#isometric#maps#map#cartography#map illustration#illustrated maps#wayfinding#vector
2 notes
·
View notes
Photo

Featuring Sergio from @render.by // First off, because of my extensive experience working for top-tier Archviz studios and Architecture practices in the UK and Australia for the last six years. I bring all the knowledge required to perform in high quality using 3ds Max, Corona/Vray, Photoshop, and multiple plugins and scripts. I have a background in Architecture and excellent knowledge of photography and colours. Witnesses my renders on Renderby.com (link in bio) Hire International 3D Artists across the globe on @render.by • Vetted world-class 3D Artists • No Bidding, No monkey race Happy Rendering! #enscape #sketchup #architecture_hunter #architecturelovers #architecture #archdaily #archilovers #exterior #interior #bestoftheday #vsco #natyre #modernarchitect #instagram #design #villa #architect #modern #interiordesign #bulding #homedesign #exteriordesign #rendering #cgi #autodesk #coronarender #allofrenders #vrayrender #renderbox #coronarender #allofarchitecture https://www.instagram.com/p/CpknooSLX9g/?igshid=NGJjMDIxMWI=
#enscape#sketchup#architecture_hunter#architecturelovers#architecture#archdaily#archilovers#exterior#interior#bestoftheday#vsco#natyre#modernarchitect#instagram#design#villa#architect#modern#interiordesign#bulding#homedesign#exteriordesign#rendering#cgi#autodesk#coronarender#allofrenders#vrayrender#renderbox#allofarchitecture
25 notes
·
View notes
Text
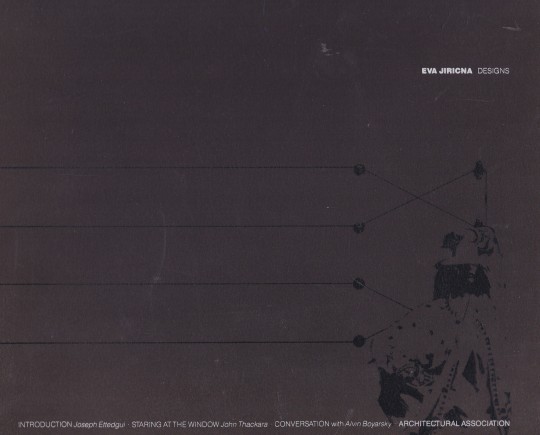
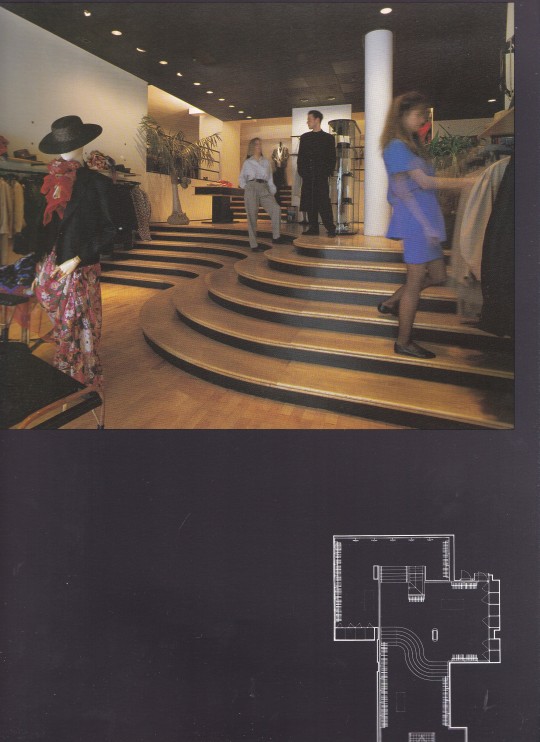


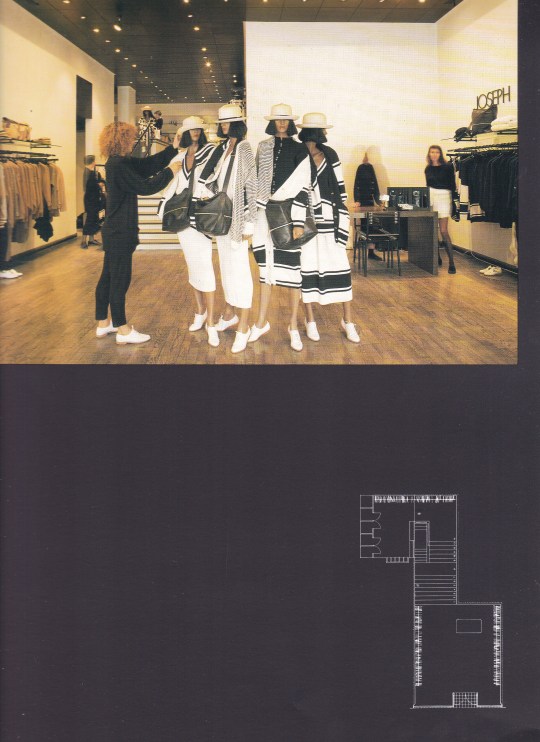
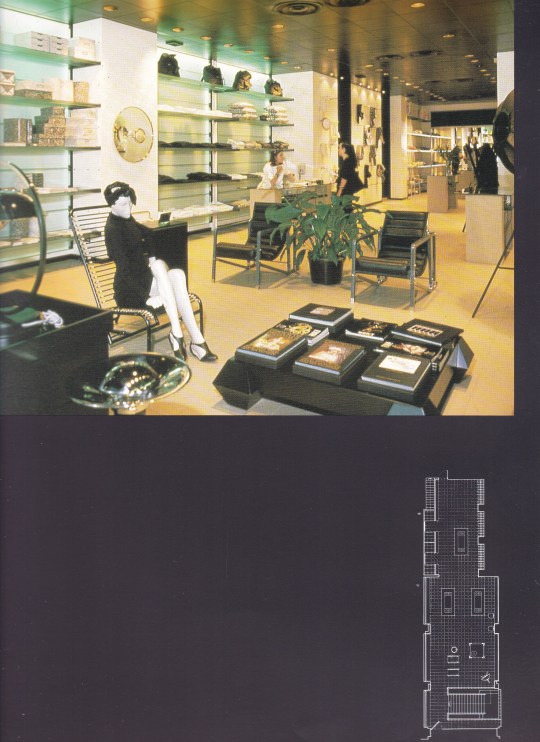

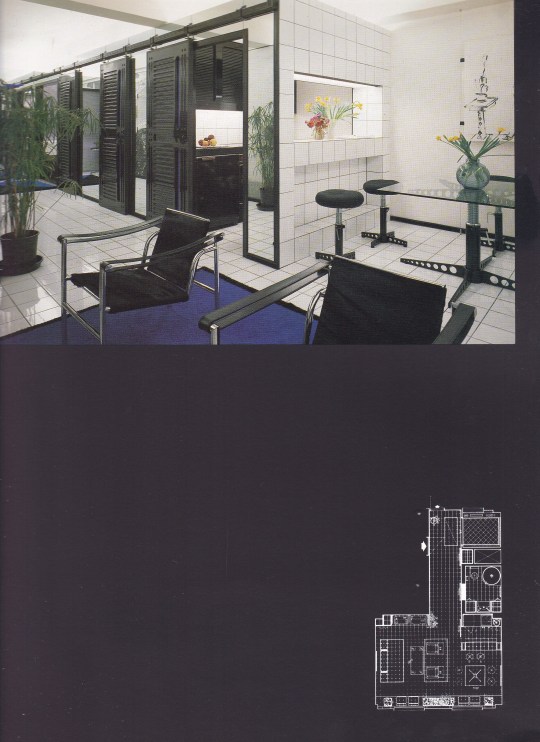

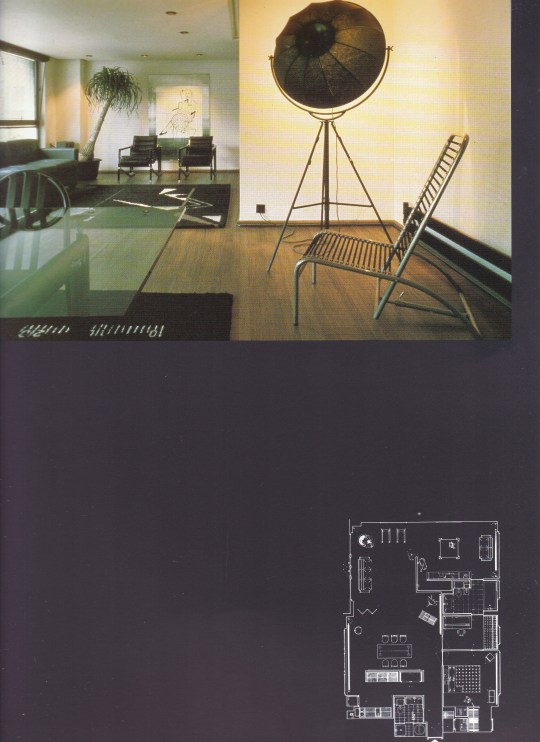
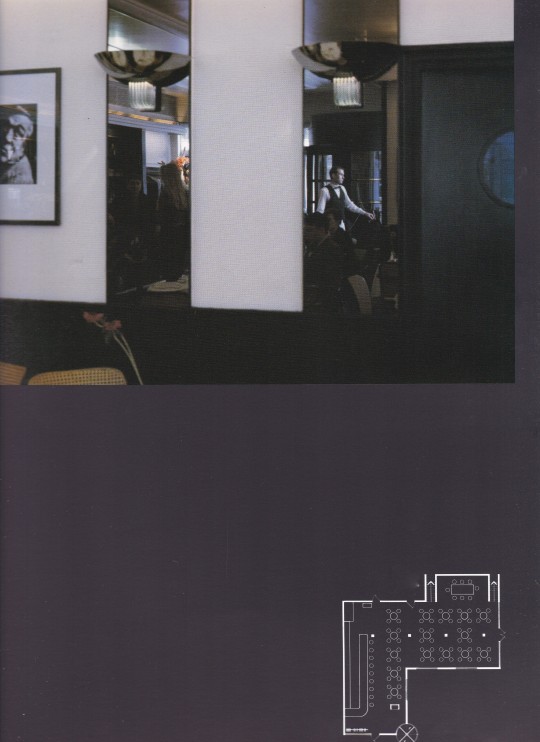
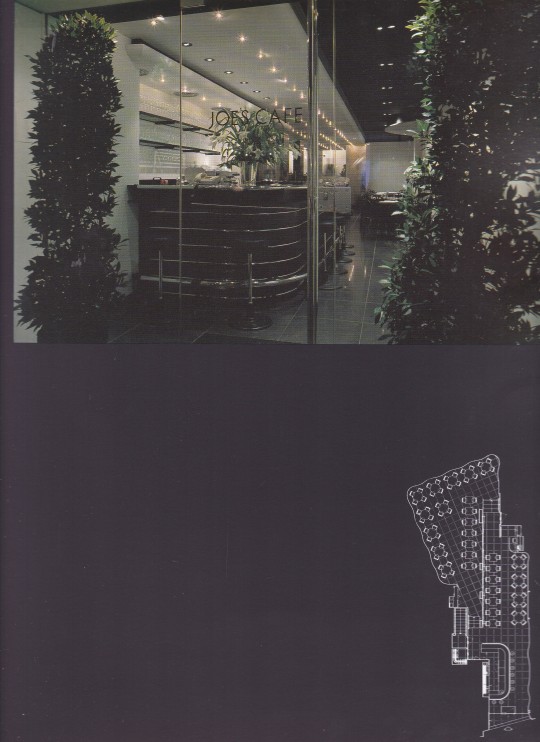
Mega VI Eva Jiricna Designs
Introduction Joseph Ettedgui
Staring at the Window John Thackara, Conversation with Alvin Boyarsky
Architectural Association, London 1987, 44 pages, paperback, 27.69 x34.54 cm, ISBN 978-0904503845
euro 60,00
email if you want to buy [email protected]
Czech-born architect Eva Jiricna provides the architectural setting for some of the most stylist fashion outlets in London, Paris, Germany and the US. "Mega VI "features 12 of her London schemes. A fully illustrated interview tells the story of her background in Czechoslovakia and the impact on her work of the architectural scene she discovered on moving to London after the Soviet invasion of Prague in 1968.
Eva Jiricna Architects is an architectural and design practice based in London with an international portfolio of residential, commercial and retail interiors; furniture, products and exhibitions; private and public buildings. The practice is at the forefront of innovation in form and technology, with highly crafted and detailed designs employing classic materials – glass, steel and stone – in a thoroughly modern language. The work aspires to the harmony of architecture and engineering, owing much to Eva’s original training in chemistry and mathematics. As a multi-disciplinary practice, EJA provides a comprehensive service including the design of new buildings and public spaces as well as detailed interiors, products and furniture. The practice has won numerous international design awards and its work is regularly published in magazines, books and periodicals. Its clients include major corporate and public organisations such as Amec plc, the Jubilee Line Extension, Andersen Consulting, Boodles Jewellers, Royal Academy of Arts, Selfridges, Harrods, Victoria and Albert Museum. EJA has a strong collaborative track record, working closely with clients and other members of the design team, including engineers, landscape architects, cost consultants and urban designers. EJA is run by its founder, Eva Jiricna, a Czech born architect who has been based in London for over 42 years. The London office operates concurrently with the studio A.I Design s.r.o. in Prague. Jiricna’s long career began with a job at the Greater London Council on her arrival in the UK in 1968, followed by the Louis de Soissons Partnership (she was made Associate Architect) working on Brighton Marina for 10 years, and subsequently Richard Rogers
19/07/23
orders to: [email protected]
ordini a: [email protected]
twitter:@fashionbooksmi
instagram: fashionbooksmilano
designbooksmilano
tumblr: fashionbooksmilano
designbooksmilano
#Eva Jiricna#architecture exhibition catalogue#Architectural Association London 1987#modern architecture#Interior Architecture#fashion shops#Joe's Café#Kenzo shop#Joseph Tricot shops#MC#design books#designbooksmilano#fashionbooksmilano
8 notes
·
View notes
Text
Architectural CAD Drawing Services United Kingdom

Silicon EC UK Limited is a leading provider of Architectural CAD Drawing Services in the United Kingdom, offering cutting-edge solutions to architects, engineers, and construction professionals. With a commitment to precision and innovation, we specialize in creating detailed and accurate CAD drawings that cater to diverse architectural projects.
Choose Silicon EC UK Limited for Architectural CAD Drawing Services that transcend expectations, setting new benchmarks in the architectural design landscape of the United Kingdom.
For More Details Visit our Website:
#Architectural CAD Drawing Services United Kingdom#Architectural Site Plan London#Architecture Shop Drawing Liverpool#Architecture Interior Work UK#Architecture Landscape London#Architecture Visualization London#CAD Interior Designers United Kingdom#Architectural CAD Design United Kingdom#2D CAD Services UK#CAD Construction Services UK#Architectural Engineering Services#Architectural CAD Design Services#Architectural 3D Modeling Services#Architectural Engineering Company#Outsourcing Architectural CAD Services#Architectural CAD Drafting Services#Architectural Interior Design Services#Architectural Design Drawing Services#Architectural Landscape Planning Services#Revit Architecture Services#Revit Architectural Engineering Services
0 notes
Text

The name "Istana Nurul Iman" is taken from Malay Istana and Arabic Nur-ol Imaan and means Palace of the Light of Faith.
It was designed by Filipino Visayan architect Leandro V. Locsin, who utilized the architectural motif of golden domes and vaulted roofs to echo Brunei's Islamic and Malay influences. The interior of the palace was designed by Khuan Chew, Design Principal of KCA International, whose other works include the Burj Al Arab in Dubai. Construction was handled by Ayala Abbott and Butters, a UK construction firm, and completed in 1984 at a total cost of around US$1.4 billion.
Source: https://en.wikipedia.org/wiki/Istana_Nurul_Iman
Send Questions / Asks @ CURIOUSCAT: https://curiouscat.live/PlanetPuto BLOG: http://ask-emilz-de-philz.tumblr.com If you enjoy my work, please consider supporting me at: http://ko-fi.com/haimacheir ;w;b
14 notes
·
View notes
Text
Architectural Design and Drafting services in USA

Silicon Engineering Consultant Pvt. Ltd. gives the best quality Architectural Planning Engineering Services. Our Architectural Planning Outsourcing Services typically involve hiring a third-party company or individual to handle the design and planning of a building or structure. Outsourcing Planning Engineering Services can involve a range of activities related to the engineering and design of a building or structure. Architectural Planning CAD Services Provider offers Computer-Aided Design (CAD) services to assist with the creation of detailed drawings and 3D models. If you required work for any Architectural Planning Services Projects then Connect with US. Architectural Planning Services: - Architectural Design Planning - Interior Design Plan - Exterior Design Planning - Architectural green Planning Click Here: https://www.siliconec.com/architectural-2d-3d/architectural-planning.html We provide Architectural Planning Services in USA major cities like New York, Los Angeles, Chicago, Houston, San Diego, Dallas, San Jose, San Antonio, Los Angeles, San Francisco, Boston, Seattle, Washington
We provide Architectural Planning Services in major UK cities like London, Liverpool, Newcastle, Bristol, Manchester, Sheffield, York, Cambridge, Norwich, Cardiff
We provide Architectural Planning Services in New Zealand's major cities like Auckland, Christchurch, Dunedin, Rotorua, Whangarei, New Plymouth, Wellington, Dunedin, Rotorua, Tauranga
We provide Architectural Planning Services in Australia's major cities like Sydney, Brisbane, Hobart, Newcastle, Canberra, Melbourne, Perth, Cairns, Gold Coast, Darwin, Brisbane
Architectural Engineering Planning Services, CAD Services, CADD, Engineering Services, Outsourcing Services, Design and Drafting Services, SiliconEC, India, USA, UK, NewZealand, Australia
#ArchitecturalEngineeringPlanning#ArchitecturalEngineeringPlans#ArchitecturalDesignPlanning#ArchitecturalDesign#ArchitecturalProjectDrawings#ArchitecturalDraftingCompany#ArchitecturalDraftingServices#ArchitecturalPlanningConsultants#CADServices#CADD#SiliconEC#India#USA#UK#NewZealand#Australia
2 notes
·
View notes
Text
Renovation & Retrofit: Simplified with Assignment Help UK
Buildings are a part of our everyday life and require upgrading to ensure they are safe, efficient, and functional. Renovating focuses on building modernisation while retrofitting focuses on energy efficiency and building strength. Architecture, civil engineering, and construction management students find these notions challenging, and therefore our Assignment Help UK is a reliable solution. Our experts provide the assistance needed to conduct assignments successfully.
What is Building Science Renovation & Retrofit?
Retrofit and renovation are essential parts of building science aimed at improving the current structures rather than constructing new ones.
Renovation: Enhances the beauty and usefulness of a building, like repainting walls, altering flooring, and redesigning interiors. Architecture and design students must learn renovation techniques for practical reasons.
Retrofit: This includes improvements such as adding solar panels, enhancing insulation, and making buildings earthquake-resistant. Students concentrating on sustainability tend to carry out retrofitting projects.
Importance of Renovation & Retrofit in Today's Construction
They are key processes for sustainable development, delivering benefits such as:
Energy Efficiency & Sustainability: Conserves energy and carbon footprint, a highly relevant topic for green architecture students.
Cost-Effectiveness: Less expensive than demolition and building anew, hence essential for cost-analysis assignments.
Regulatory Compliance: Makes buildings compliant with safety and energy efficiency regulations, applicable to tasks involving comparisons of regulatory requirements.
Improved Comfort & Aesthetics: Provides function and beauty, which is crucial for interior design projects.
Historic Preservation: Achieves a balance between heritage preservation and modern efficiency, a hot subject in architecture school.
Key Techniques & Materials Used in Renovation & Retrofit
Modern projects use advanced techniques and materials, including:
Smart Windows & Insulation: Regulate indoor temperatures for better energy efficiency.
HVAC & Renewable Energy Systems: Maximise air quality and reduce power consumption.
Seismic Retrofitting: Reinforces foundations to make them earthquake-resistant, important for engineering research.
Smart Building Technologies: Incorporate automation into lighting, heating, and security.
Eco-Friendly Materials: Reduce environmental impact with sustainable and recycled materials.
Challenges in Renovation & Retrofit Projects
Despite their benefits, these projects face obstacles such as:
High Expenses: Emerging technologies increase expenses, relevant to budget estimation projects.
Structural Limitations: Some structures require significant alterations to allow for upgrades.
Regulatory Compliance: Strict building codes must be met, making legal research vital.
Unexpected Issues: Problems like mould or outdated wiring will result in delays.
Balancing Aesthetics & Functionality: Designs must be functional as well as visually appealing.
How Our UK Assignment Writing Services Help Students
Our UK Assignment Writing Services make challenging topics simple with:
Expert Guidance: Step-by-step explanations, case studies, and real-life examples.
Timely Delivery: Completing the assignments before deadlines.
Affordable Pricing: High-quality services at student-friendly rates.
24/7 Support: Instant help for queries and eleventh-hour doubts.
Why Choose Our Online UK Assignment Help? Students utilise our Assignment Help Online UK because we offer:
Professional Writers: Experts with years of practical experience.
Plagiarism-Free Content: Original, well-researched work.
Customised Solutions: Individualised assistance for essays, reports, and case studies.
On-Time Delivery: Providing hassle-free academic performance.
Conclusion
Retrofit and renovation form an essential aspect of sustainable building science and play a fundamental role in the education of students of architecture, engineering, and construction. Assignments on them, however, may be complex. Through our UK Writing Services, students have the advantage of being guided by experts to enable them to excel in their studies. Require reliable Assignment Help Online UK? Contact us today and achieve academic success!
for more info: click here

0 notes
Text
Global Architectural Acoustic Panels Market Poised for Growth Amid Rising Demand for Soundproofing Solutions Post-COVID
Global Architectural Acoustic Panels Market Poised for Growth Amid Rising Demand for Soundproofing Solutions Post-COVID
Market Overview
The Global Architectural Acoustic Panels Market has experienced significant growth, particularly in the wake of the COVID-19 pandemic, as industries prioritize noise reduction, enhanced workspace environments, and improved building acoustics. With the increasing need for soundproofing solutions in commercial, residential, and industrial spaces, architectural acoustic panels have gained traction in sectors such as corporate offices, healthcare, educational institutions, hospitality, and entertainment.
The pandemic triggered a transformation in workplace design, with organizations investing in quieter office spaces, home-based work environments, and acoustic-friendly interiors. Additionally, urbanization, smart building initiatives, and stringent noise pollution regulations are further propelling the demand for architectural acoustic panels globally.
Free Sample Report:- Sample Request | (COVID Version) Global Architectural Acoustic Panels Market Status (2017-2022) And Forecast (2022E-2028F) By Region, Product Type & End-Use
Market Insights & Trends
Post-Pandemic Focus on Health & Productivity: Companies are integrating soundproofing solutions into office spaces to enhance productivity and employee well-being, reducing distractions caused by excessive noise.
Growing Adoption in Residential & Home Offices: With the rise of remote work and hybrid office models, homeowners are increasingly investing in acoustic panel installations to create noise-free work environments.
Sustainability-Driven Innovations: The market is witnessing the development of eco-friendly acoustic panels made from recycled, biodegradable, and low-emission materials, aligning with global sustainability goals.
Advancements in Smart Acoustics: Integration of IoT-based and AI-powered acoustic solutions is enhancing sound absorption, real-time noise control, and energy-efficient designs.
Expansion in Entertainment & Hospitality Sectors: The increasing number of theaters, recording studios, hotels, and restaurants adopting advanced acoustic paneling to enhance customer experiences is driving demand.
Key Players in the Market
The Global Architectural Acoustic Panels Market is highly competitive, with major players investing in sustainable materials, advanced acoustic technologies, and innovative panel designs. Leading companies include:
Saint-Gobain
Armstrong World Industries, Inc.
Hunter Douglas
Knauf Insulation
Rockwool International A/S
USG Corporation
Burgeree Acoustics Technology
Abstracta
G&S Acoustics
Acoustical Surfaces, Inc.
These companies are actively developing customized solutions, lightweight soundproofing materials, and AI-integrated acoustic panels to cater to diverse industrial and commercial applications.
Full Report:- (COVID Version) Global Architectural Acoustic Panels Market Status (2017-2022) And Forecast (2022E-2028F) By Region, Product Type & End-Use
Regional Insights
North America: The United States and Canada are leading the market, driven by increased investments in commercial infrastructure, open-office designs, and smart building technologies.
Europe: Countries such as Germany, the UK, and France are implementing strict noise control regulations, promoting the adoption of high-performance acoustic panels in construction and industrial applications.
Asia-Pacific: China, Japan, and India are experiencing rapid urbanization, with growing demand for acoustic panel solutions in residential buildings, corporate offices, and entertainment hubs.
South America, Middle East & Africa: The rising number of hotels, conference centers, and luxury residential projects is fueling market growth in these regions.
Market Outlook & Growth Prospects
The Global Architectural Acoustic Panels Market is projected to grow at a CAGR of over 6% through 2028, driven by:
Rising demand for noise control solutions in commercial and residential spaces
Integration of smart acoustic technologies and AI-based soundproofing
Increased investments in eco-friendly and sustainable building materials
Expansion of entertainment, hospitality, and co-working office spaces
Strict regulatory policies for workplace noise reduction and building acoustics
Enquire Before Buy:- Enquire Before Buy | (COVID Version) Global Architectural Acoustic Panels Market Status (2017-2022) And Forecast (2022E-2028F) By Region, Product Type & End-Use
Conclusion
The Global Architectural Acoustic Panels Market is set for continued expansion, with businesses, architects, and homeowners increasingly recognizing the value of soundproofing and acoustical enhancements in modern infrastructure. As technological advancements, sustainability initiatives, and workplace trends drive market demand, acoustic panel solutions will play a crucial role in future commercial and residential building designs.
Top Trending Reports
Global More Electric Aircraft Market
Nigeria Oil and Gas Upstream Activities Market
Global Industrial Plastic Bags Market
Global Palladium Market
0 notes
Text
Sound-Proof Door Karaoke Soundproof Doors Hotel Wood Sound Insulation Door 38dB
SoundproofInteriorDoor supplies a complete series of acoustic decoration products. SoundproofInteriorDoor is a highly technical privately-owned acoustic steel door supplier, which is specialized in design and manufacture of acoustic panels. SoundproofInteriorDoor was built with its factory brand, which means company with permanent prosperity and striving for industry giants.
So far, our products are very popular among customers of maintenance & repair service providers, contract furniture dealers, interior decorating firms, and many other companies. UVMM is a British manufacturer of industrial doors and commercial doors, safety shutters, rolling doors and more. Its products are sold in various fields in the UK and around the world. CLASDT specializes in the design and installation of range ventilation systems that can guarantee to meet or exceed the standards set by NIOSH, EPA and OSHA. LPMYK is one of the best antique galleries in London, specializing in British, Continental and Oriental furniture, objects, paintings and decorative lighting. ArchitectureSDesign is engaged in various projects in the field of architecture and interior architecture, and is known for its outstanding skills and excellent design. WWDQB is a full-service interior design company that specializes in working with customers. The design process includes decoration and new house construction.
They are mainly applied in many fields including recording studio, mechanical rooms, college theatre, multiplex generator room, office building, conference hall, concert theater, lecture halls, quiet rooms, multipurpose hall, county council headquarters, etc.
We'd like a set of folding and sliding door/panel to be custom made. The requirement is 5. 75x2. 8m, full timber painted white and insulated/sound proofed. The purpose of this folding and sliding door/panel is to enable a large conference room to be divided into two. Therefore reasonable sound proof is required. Could you please provide me a quotation if you can do this project for us?
Our company is one of the leading providers of office and school products in Russia. We have our own trade marks and We work in different sales channels to be able to satisfy all our customers. We cooperate with over 5000 proactive customers 82 regions of the Russian Federation, and their number is increasing by the year. We are working with over 50 Asian suppliers China, Hong Kong, Taiwan, Malaysia, and Korea. We have suppliers Germany, Italy and the Czech Republic as well.
Our products are very popular in decorative markets such as Kuala Lumpur Malaysia, Trois-Rivières Canada, Dunfermline United Kingdom, Bogra Bangladesh, Seoul, Celaya Mexico, Mpumalanga South Africa, Tshikapa Congo, Buenos Aires Argentina, Sarande Albania, Rae Bareli India, Drammen Norway, etc.
For more product information, please contact us through email. Website: https://www.soundproofinteriordoor.com/product/soundproof-hotel-doors/
0 notes