#architectural journalism
Explore tagged Tumblr posts
Text

Bronchial tree cast, 1962
#my post#photography#medical#medical history#b&w#1960s#bronchial tree#lungs#architecture of the human lung#medical journal
654 notes
·
View notes
Text

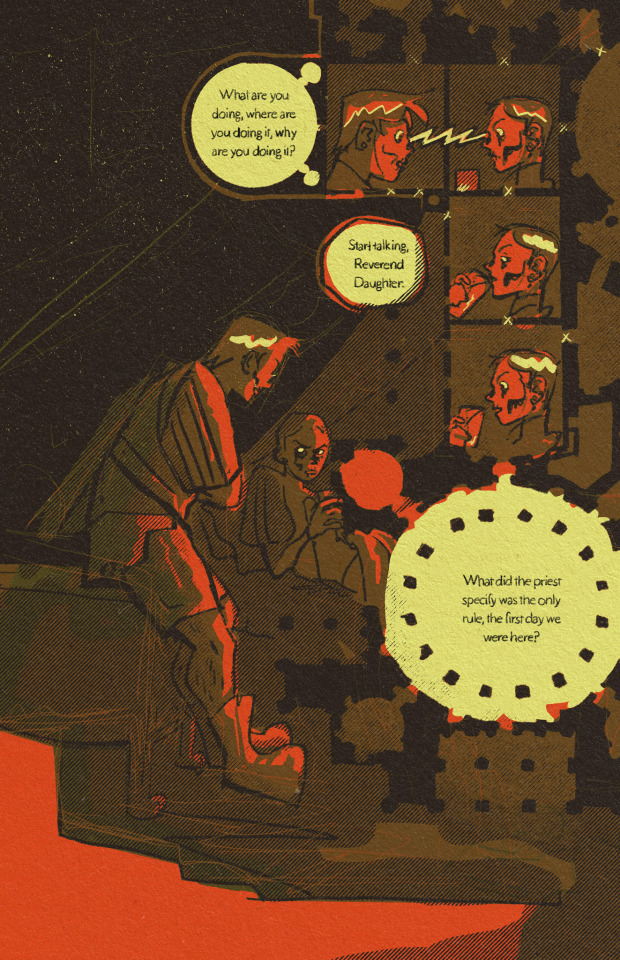
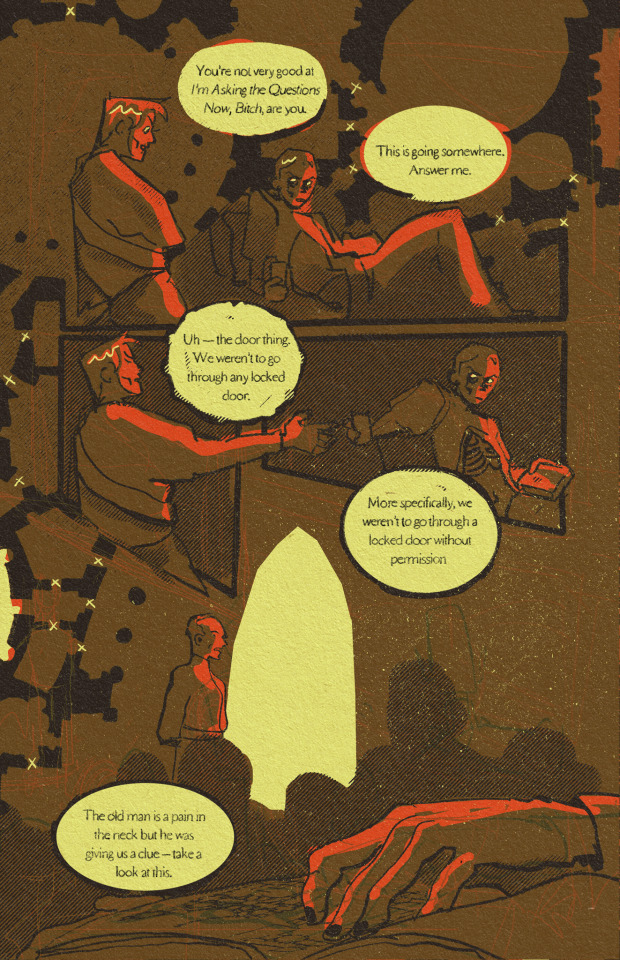

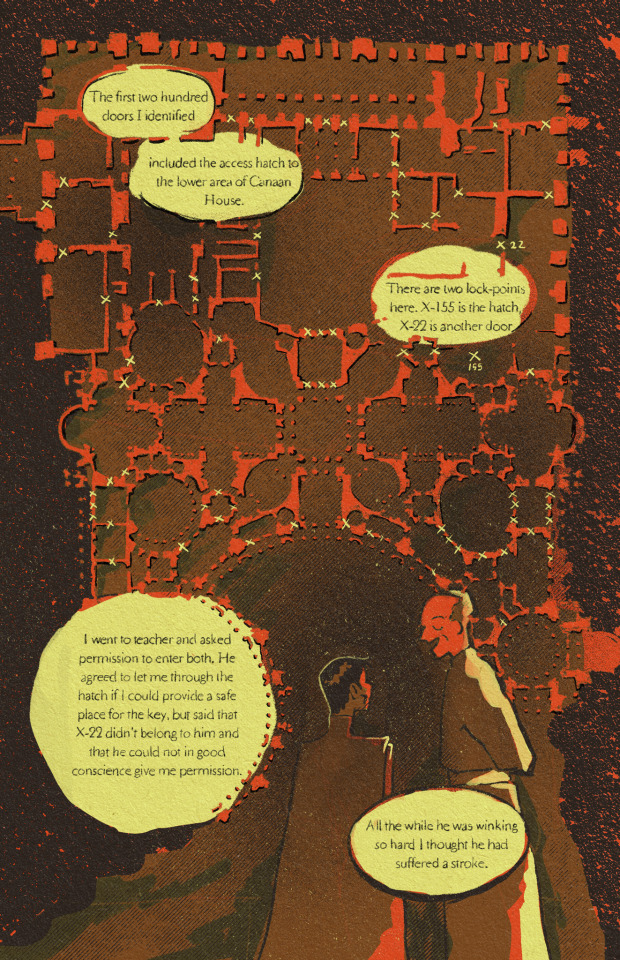
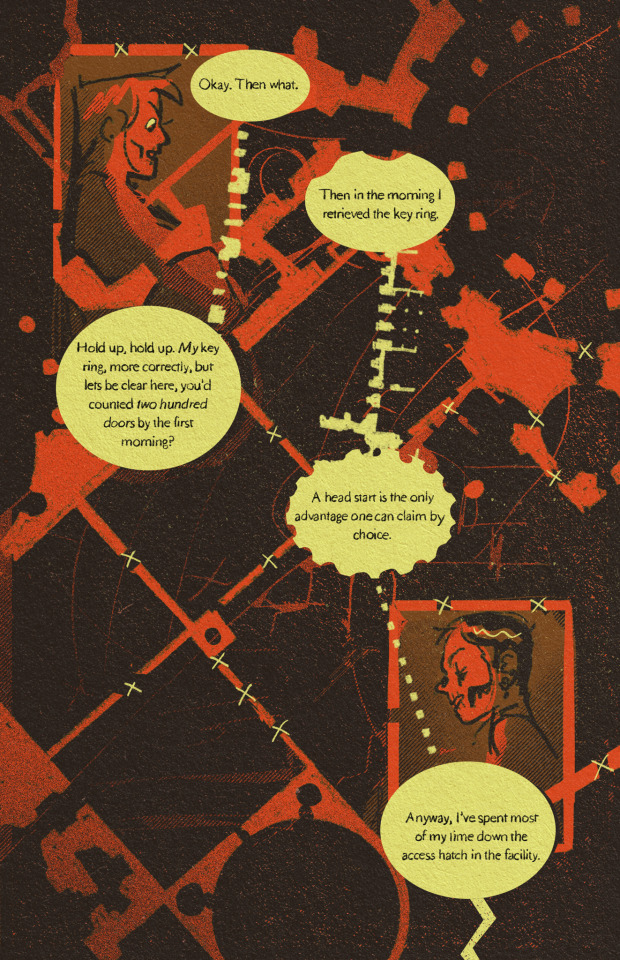

This place is a message... and part of a system of messages... pay attention to it!
#have linked 2 this song before and i will link 2 it again. because HELLO. canaan house thesis statement 2 me.#rlly obsessed w this scene i think i’m just fascinated w the idea of harrows journals…… her drawings of canaan…what else is in there#anyway this was mostly an excuse for me to play around w using architectural drawings as a sort of compositional element/framing device.#did it work? who’s to say. the most important part is that i had fun except. i didn’t even do that.#text is slightly edited for length etc…. + i cut off the scene where i did because well…. makes me insane. lol#don’t pay too much attention 2 the architectural parts they don’t make sense#because i cobbled them together from the plans of like 3 different buildings.#anyway enjoy. or don’t. i’m not ur boss.#the locked tomb#tlt#gideon the ninth#gideon nav#harrowhark nonagesimus#harrow the ninth#okay that’s it
5K notes
·
View notes
Photo

Unveiling the Next Chapter: A Symphony of Contemporary Art and Architecture in New Yonder Journal
956 notes
·
View notes
Text
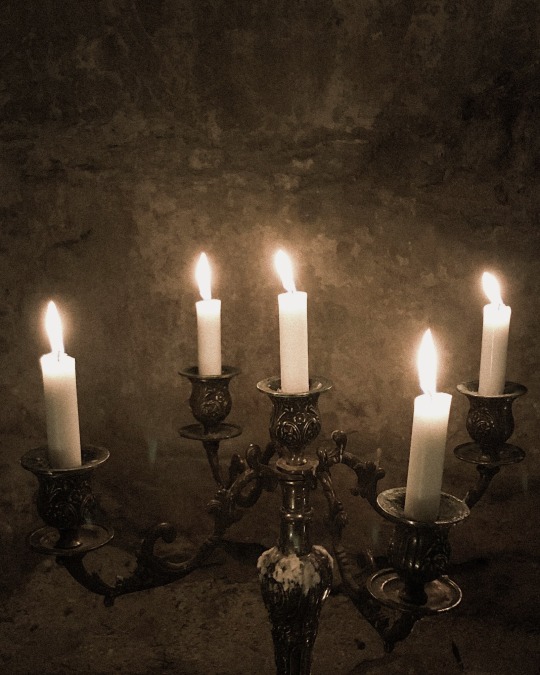
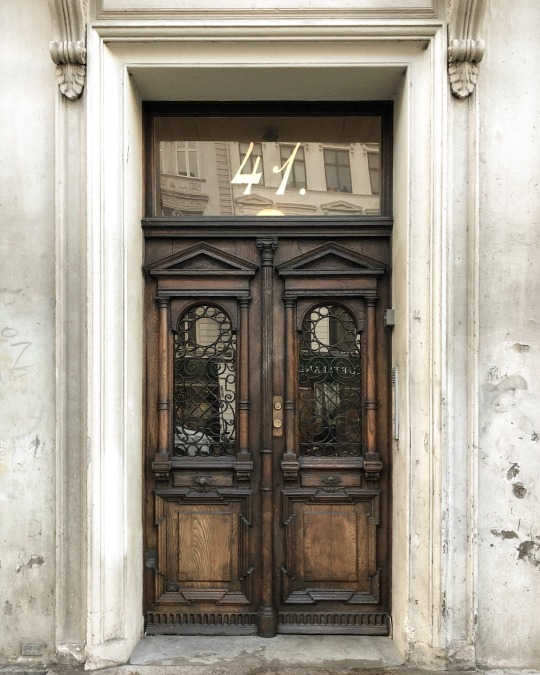
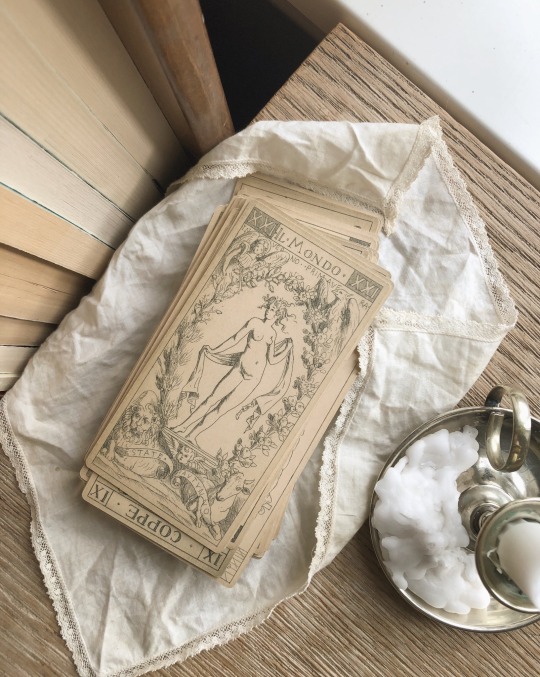

november mood 🕯️🦢
#journal#mine#light academia#vintage#dark academia#cottagecore#academia#academia aesthetic#vintage aesthetic#antiques#architecture#moodboard#pinterest
1K notes
·
View notes
Text
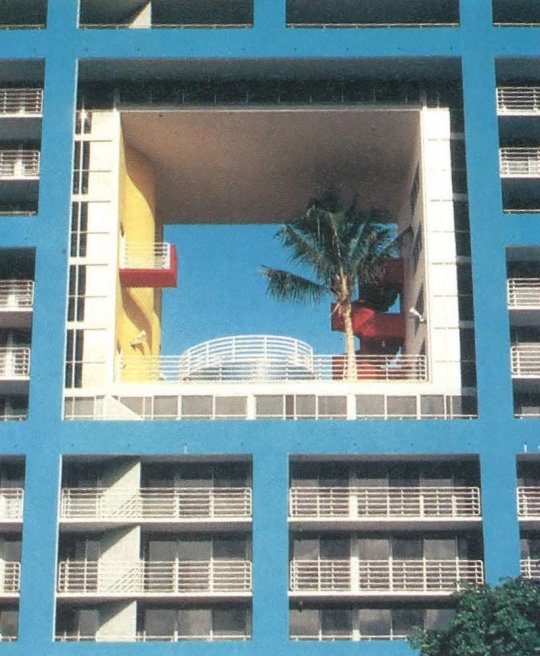
The Atlantis by Arquitectonica
Miami, Florida; 1979
#70s#design#architecture#Miami#Florida#The Atlantis#Arquitectonica#L'Architecture d'Aujourd'hui Journal
437 notes
·
View notes
Text

Character study: Usagi’s (dream) House
A (mostly) rustic kitchen that despite his sci-fi look, dreams of living a life of anything but that. But as someone who’s never actually been to a house like that his perception is never perfect. There are always things like commercial exit signs, minimalist chairs that never reach optimal counter height and irregular island benches that tarnish the perfect image.
Ghost!Usagi doesn’t eat. His digestive system was ripped out of him and he’s missing 40% of his body parts. But he loves to cook so there’s always food on the table.
#stufffsart#character concept stufff#alienssscapes#original character#oc#fanganronpa#Danganronpa#danganronpa oc#I have a journal of architecture notes and half of it is empty. I’m using it#I also want to get more used to giving ‘character’ to settings and props which I do not do often
201 notes
·
View notes
Text
more queer houses!
Klovharu Summer Cottage by Raili Pietilä for Tove Jansson and Tuulikki Pietilä
1964-1965, Klovharu Island, Porvoo Archipelago, Finland
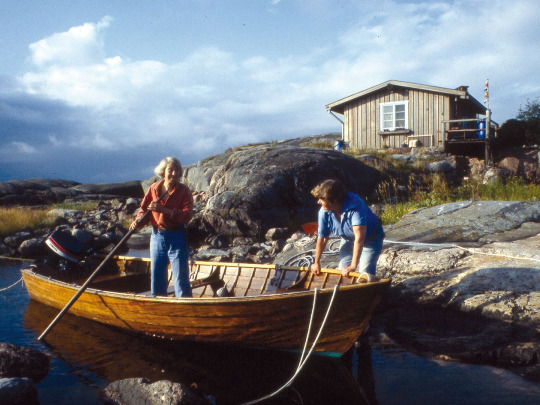
Tove Jansson and Tuulikki Pietilä spent every summer in this cottage for nearly 30 years. Tove chose the site by camping on various places on Klovharu, and they designed it with Tuulikki's sister-in-law, based on a fisherman's cabin on the island of Pellinge. It lacked electricity and running water, and if guests arrived, Tove and Tuulikki would give up the bed and camp outside. the cottage is a single room, with a cellar underneath--for food storage and a small sauna--built into the rock. the cottage is now an artist residency--with the original interiors preserved--but can be visited during one week in July. More about the cottage. Interview with Raili Pietilä. Tuulikki's films.
Hangover House by William Alexander Levy for Richard Haliburton
1937, Laguna Beach, California, USA
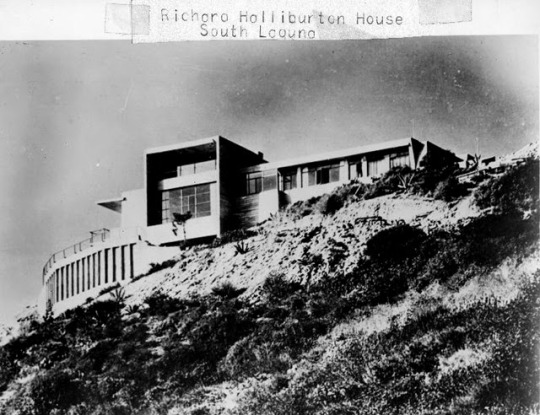
Hangover House, or Halliburton House, was designed by William Alexander Levy (he later dropped Levy from his name) for celebrity explorer Richard Halliburton and his ghostwriter and lover Paul Mooney. Supposedly, by the time the house was completed Halliburton and Mooney's relationship had expanded to include a third: Alexander himself. The house was built of concrete, with large public rooms and three small bedrooms, one for each of the men. Sadly, Halliburton and Mooney were lost at sea in 1939, and Halliburton's family sold the house and buried all references to his queerness. The house still stands today and is a private residence. More images here.
Azurest South by Amaza Lee Meredith 1938, Ettrick, Virginia, USA
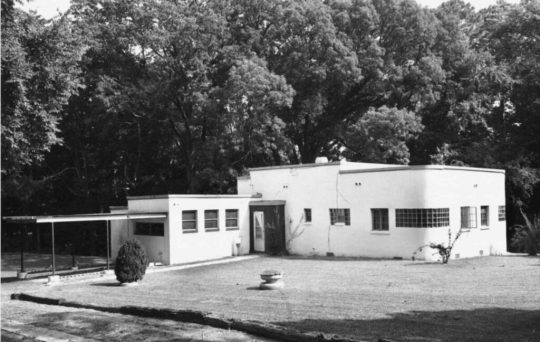
Azurest South might be the first International Style home to have been built in Virginia, and instead of in a wealthy white enclave like you might expect, it's located just off of the campus of Virginia State University, an Historic Black College/University. it was built by pioneering artist, architect, and educator Amaza Lee Meredith for herself and her partner, Dr. Edna Meade Colson. colson was the head of the education department at VSU, and meredith was head of the art department (which she had created in 1930). we know from her scrapbooks that meredith was looking at european designs and experimenting with them in the house. the result was something unlike everything around it--flat roofs, glass bricks, bright paint and tilework inside--an antidote to traditionally conservative virginia architecture. azurest south today belongs to the vsu alumni association. it is not open to visit, but has received increased attention and grant funding over the past few years, so it may well be someday! More about Meredith as architect. More about Azurest South. And more! (additionally, if you're near richmond va there's an exhibition about meredith & azurest south at the institute for contemporary art until march 9 2025)
Six Acres by Mary Imrie and Jean Wallbridge 1954-1957, Edmonton, Alberta, Canada
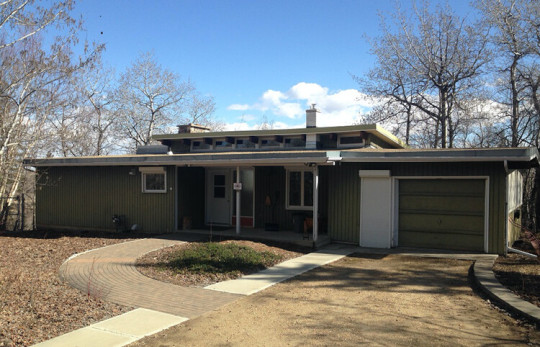
Mary Imrie and Jean Wallbridge were partners in work and life, establishing the first all-female architectural firm in Canada. in the 50s, they built a house to serve as their home and office along the banks of the north saskatchewan river and called it "six acres" after the size of the lot. they traveled enthusiastically and widely (pdf) and were avid outdoorspeople. like a lot of women architects at this point in the 20th century, they were largely relegated to residential commissions, which they found frustrating. that said, they gained a reputation for helping clients who were struggling with construction costs by encouraging gatherings of friends and neighbors to assist with the work, something they had hands-on experience with, having assisted in the building of their own home. the house is still standing and is now the office of the alberta land stewardship centre. timeline of their lives and careers. more about the house itself.
Finella by Raymond McGrath for Mansfield Duval Forbes c. 1850, renovated 1929, Cambridge, England, UK
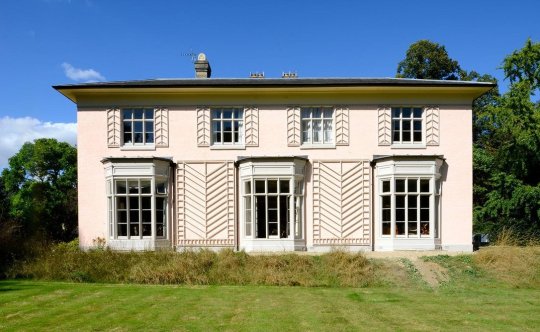
Mansfield Forbes was an english don at clare college, cambridge. in 1928 he leased a victorian home called "the yews" and spent the next year working with Raymond McGrath (previous seen here) to transform it into a modern fairyland, named in tribute of Finella, a 10th century Pictish queen. the interiors were a celebration of new materials--there were floors made of induroleum (wood and asbestos powder), walls painted with iridescent cellulose paint, something called copper plymax (??), and the entry hall had a vaulted ceiling covered in glass panels backed with silver leaf. forbes intended it to be a gathering place of sympathetic minds, to host salons in celebration of modern art and architecture in a setting a queer and future-looking as he himself was. unfortunately, he vastly overspent in outfitting Finella, and when he died suddenly in 1935, the contents of the house were auctioned off. Finella is still part of Cambridge and houses fellows of gonville & caius college. the college recently restored the hall, which can apparently be toured on specific days. interior photos from 1929 and 2004.
112 Charles Street by Eleanor Raymond 1868, renovated 1922, Boston, Massachusetts, USA
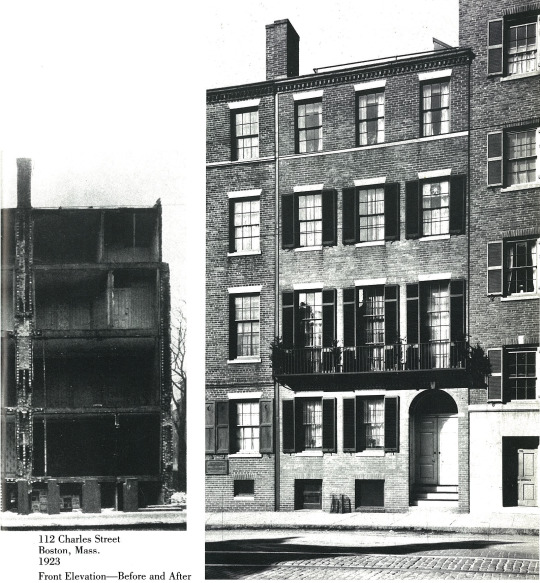
When Eleanor Raymond began work on 112 Charles Street, it had recently had the front 10 feet sliced off to allow for the widening of the street, so her renovation was essentially a reimagining. eleanor designed the house for her mother, who had her own apartment, as well as eleanor herself, her sister rachel, and her partner ethel powers. the three of them shared a floor. powers wrote for the magazine House Beautiful (and would go on to be its editor) and featured the home three times. in the largest feature on its interiors, she emphasized that since it was a home of three business women, it needed to be "self running." raymond would go on to design and build much more modernist houses, and the conservative appearance of this one might be due to how early in her career it was (she graduated from her architecture program in 1919), but i think it's more likely that she was aware of the necessity of appearing somewhat inconspicuous in her surroundings, as a queer woman with a career. read more about her work here. and here.
#queer architecture#long post#most of my sources are the things i linked to with the exception of finella#finella i learned about from an article in the journal of british studies#she also authored the chapter about it in the book 'Queer Spaces'#happy to send the article along to any interested parties#hangover house i read about in a different article which i can also hunt up if requested
132 notes
·
View notes
Text

#very swag#art#artists on tumblr#nostalgia#journal#black tumblr#artwork#film#cool stuff#humor#crafts#archive moodboard#architecture#wwe smackdown#90s wwf#wwe#wwf#wwf attitude#film stills#films#tv#netflix#stone cold steve austin#picture#poster#90s nostalgia#london
90 notes
·
View notes
Text









⚠️ BIVE STIMBOARD
1 2 3 • 4 5 6 • 7 8 9
#aaauuuuu#icon thrown together by me ^x^#mod ouppy#regretevator bive#regretevator#roblox#stim#stimboard#brown stim#black stim#grey stim#gray stim#video game stim#teeth stim#fang stim#detective stim#paper stim#journal stim#stationery stim#elevator stim#architecture stim#abandoned stim#horror stim#paranoia stim#book stim
142 notes
·
View notes
Text


Maybe I'm back, maybe not. .-.
#hristinasview#mine#studyblr#aesthetic#bullet journal#architecture#art#home & lifestyle#museums#student#bujo#bujoinspo#studyspo#study motivation#diary#meal#chicken#slavic#aestethic#aesthetics#study snacks#snack#healthy#student life#lifestyle#calligraphy#handwriting#balcani#motivation#study
458 notes
·
View notes
Text
Study Challenge (12/100) + Board Exams Study Challenge (2/21)
07/February/2025 (Friday) [😩]


Productivity Stars: 0/5 ⭐
📝🌲: 2 hours
🤷🏻♀️: I forgot to take pictures today. The first one was of me trying to do art (but since I'm not good at it, it looks like this). I attempted this a few days ago. The other one is from this morning while I was picking some flowers in the garden .
#i wanna study#study motivation#studyblr#study aesthetic#daily study#study notes#study session#my artwork#art#architecture#journal art#art journal#journalling#journal#sketchbook#sketch#dark acamedia#dark acadamia aesthetic#studyspo#studyinspo#original pic#study#study blog#daily study blog#i wanna study/final exams/2025 boards study#i wanna study/100/2025/study#february 2025#study academia#stem academia#light academia
24 notes
·
View notes
Text
why is this full time gamer a better artist than me, a professional illustrator......

#for real why is he so good at drawing buildings...#buildings r my specialty too#to be fair i do traditional work and i actually specialise in scientific/botanical illustration but.#mumbo jumbo#mumbo#mumbo for mayor#more like mumbo for president#of the hermitcraft architectural drawing society at least#hermitcraft#also bdubs and pearl are incredible illustrators... plus grian does ceramics and joe and cleo's bullet journaling stuff is awesome#why are they all so stupidly talented#hermitcraft 10#exploding them with my mind
62 notes
·
View notes
Text


the little house of light
#photography#journal#digital diary#diary entry#aesthetic#architecture#modernism#catalan modernism#art#travel blog#travel#travel aesthetic#travelblr#travelgram
17 notes
·
View notes
Text










Quai de Saône et presqu'île de Lyon, janvier 2025
https://www.instagram.com/time.circles?igsh=b2hoYzBuM2l6bXBn
#mine#time.circles#janvier 2025#journal#france#automne#fall#architecture#lyon#Saône#fleuve#golden hour#sunset#water#downtown#mood#aesthetic#Rhone Alpes#Fouvière
17 notes
·
View notes
Text
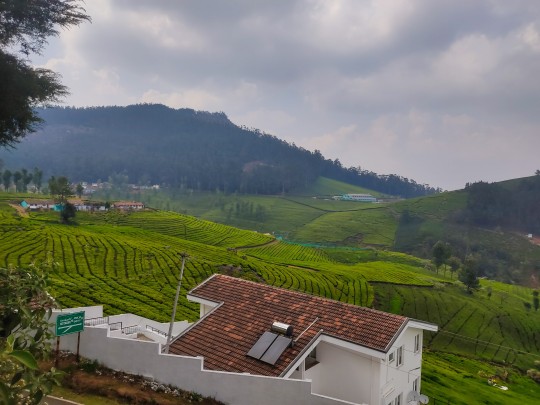
Nilgiris
#phone photography#nature lovers#lensblr#india#nature#nature photography#beautiful places#aesthetic#original photographers#photographers on tumblr#architecture#house#naturecore#nature blog#natureblr#original photography#my photography#photography blog#photography#nilgiris#mountain life#mountains#mountain landscape#landscape#hills#beautiful#travel journal#travel#explore#tea plantation
63 notes
·
View notes
Text
my travel journal. Europe, SEP-NOV'23

Firenze

Napoli

Roma

Pisa & Barcelona

Madrid

Madrid

Paris

Paris

London

Zaandam & Amsterdam
27 notes
·
View notes