#and brick wall design with flat-panel cabinets
Explore tagged Tumblr posts
Photo

New York Eclectic Living Room Image of a medium-sized eclectic enclosed living room with a music area, white walls, no fireplace, and no television.
#eclectic design#painted brick wall#light hardwood flooring#eclectic living room#flat panel cabinets
0 notes
Text
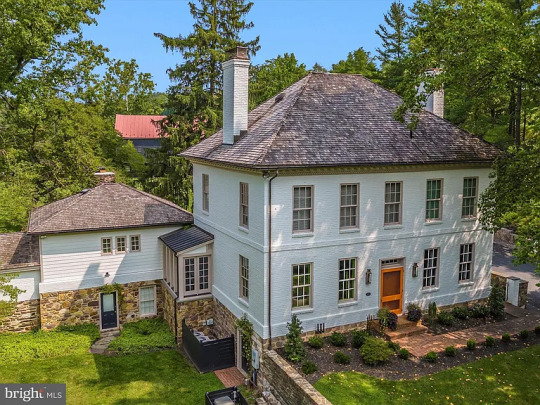
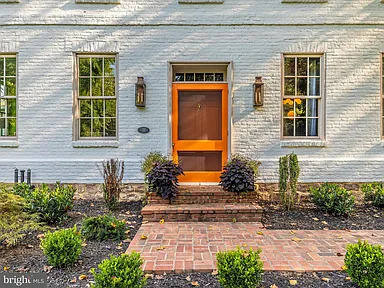
Historic 1769 Colonial style home in Keymar, MD has been renovated and redecorated in a variety of styles. Firstly, they painted the distinctive brick exterior pale gray, with an orange door. It doesn't look bad, but it's not the traditional, iconic look. It has 4bds, 4ba, 5,227 sq ft, and they're asking $3m. If you are a purist when it comes to historic homes, you probably won't like it.
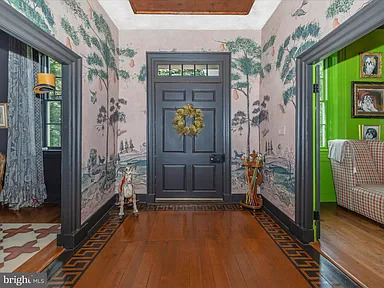

Now, remember- I said that it was done in a variety of styles. The entrance hall has Oriental themed wallpaper. They stripped the newel post and railing on the stairs and left it bare wood, (I like that look, but it needs a flat protective finish, b/c it's going to get very dirty), plus a new floor has an inlaid border.
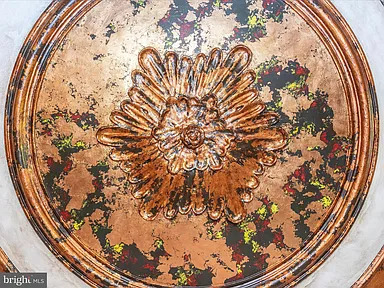
The light fixture was removed from the ceiling medallion and they did a copper-look design on it.

The sitting room is very non-traditional with it's bright green walls but the ceiling mural has a colonial scene. Above the fireplace they have colored mirror squares.
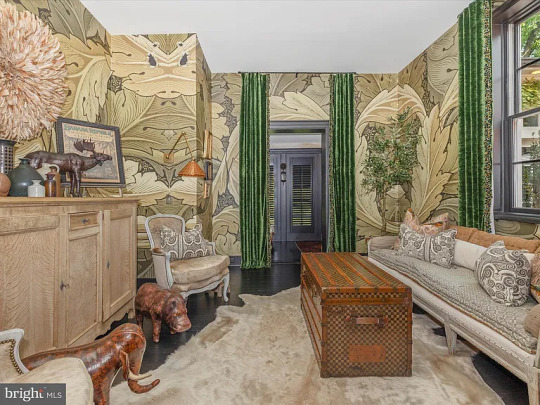
The next room has a large jungle leaf print and a wooden hippo, elephant, plus a trunk.
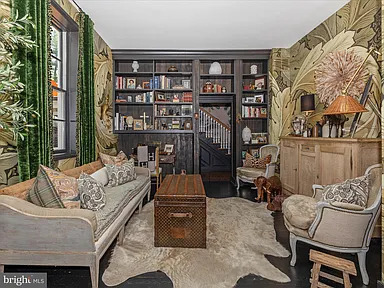
This room has a wall of shelving and opens to hall stairs.
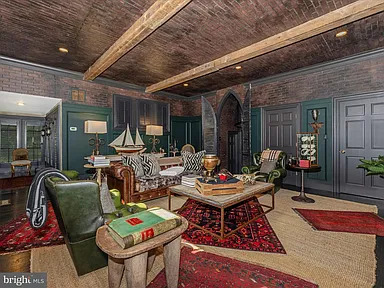

The family room has a dark, rustic, nautical look with black and deep green walls. This room has wood paneling that was painted over, plus a brick trim around the top. I wonder if they darkened the brick.
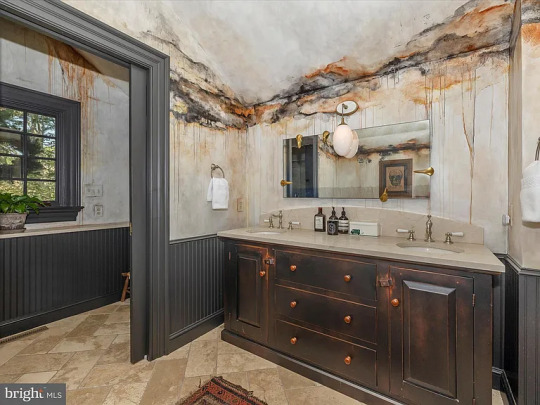
I have seen faux aged walls, but this one looks like black mold. It's well done, but unusual. They left the pocket doors and beadboard, but painted them dark gray. Ironically, the sink cabinet looks very colonial.

The tub has a framed skull print above it and some stuffed animals on the ledge. The shower is modern.
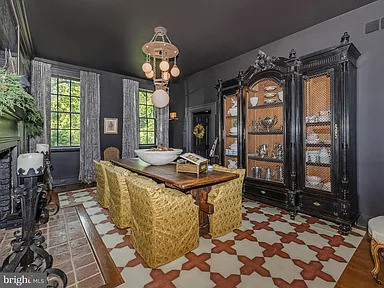
The dining room is gray & black with a French cabinet. The table is a pine colonial.
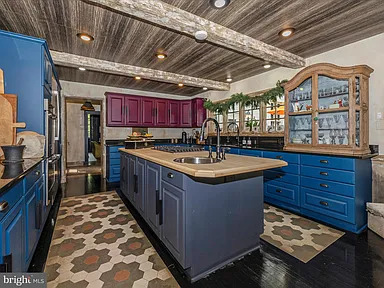
The large kitchen has a rustic ceiling and 3 different cabinet colors- blue, gray, and colonial red. The ceiling looks like flooring to me. The glassware cabinet looks French.

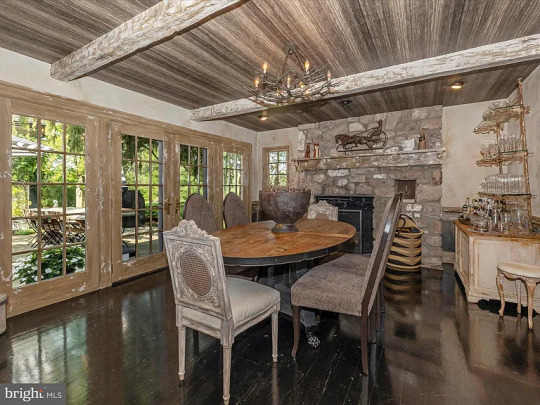
The open concept space has a dining room with a big stone fireplace and stripped doors on the patio. The gold glassware shelf is a French pastry stand.
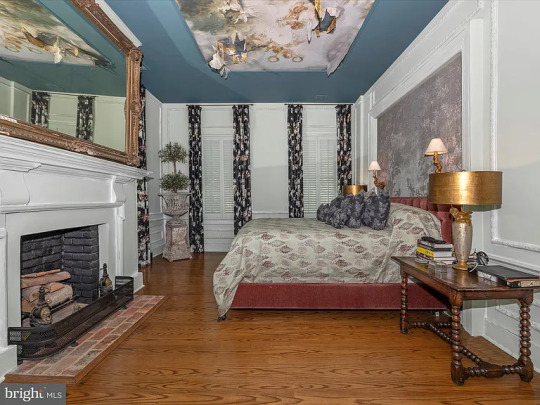
The primary bedroom has a traditional look. Nice big fireplace in here. The wood paneling was painted white and there's a mural on the coffered ceiling.
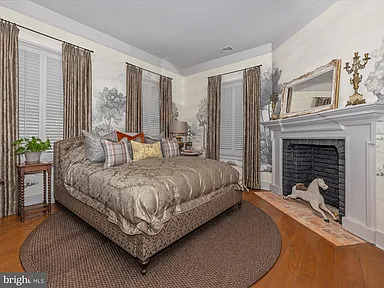
This smaller bedroom has nice wallpaper. It even has a colonial rocking horse in the fireplace.
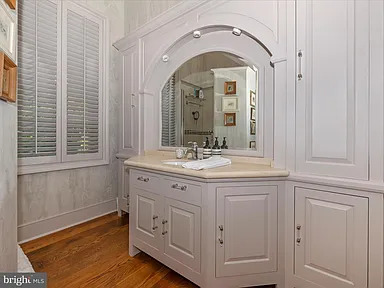
This is a lovely bath. I like the cabinet and closets.
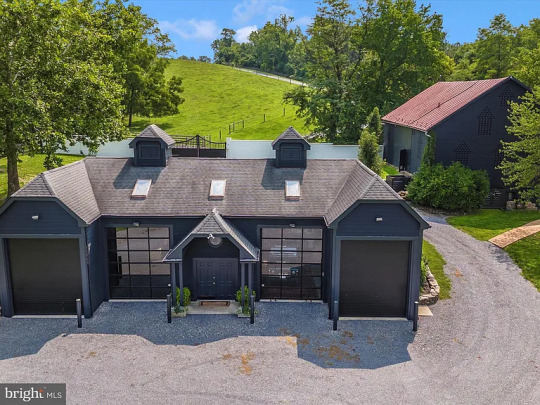
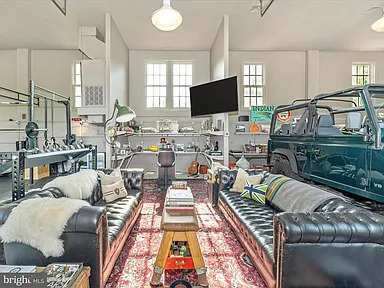
There's a 2 car garage with a space between that they've turned into a home gym/man cave. There's also a sleeping area.
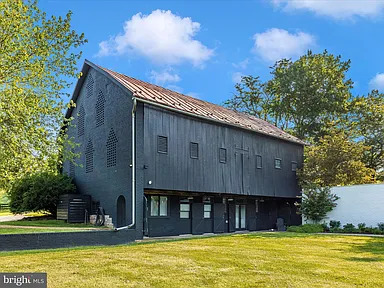

They painted this beautiful barn-turned-home a dark gray, including this wonderful brick wall on the side.

It's lovely inside with slate flooring.
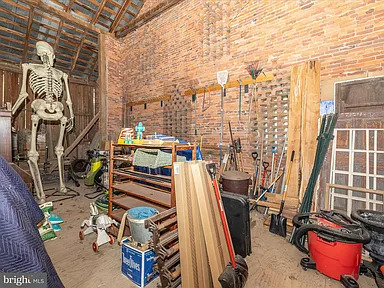
There's also storage for the big Home Depot skeleton.
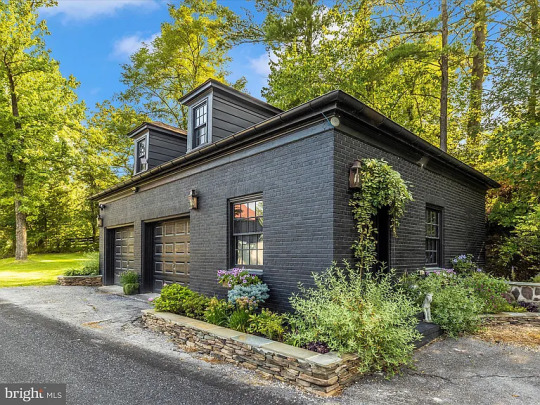
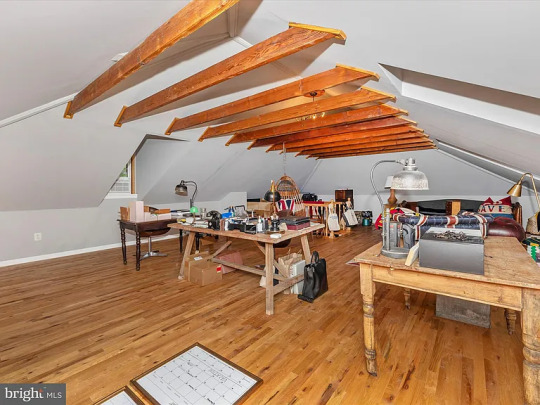
This garage has a sitting room downstairs and more of a hangout space upstairs.

The main house has a patio.
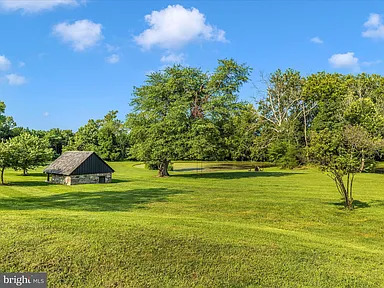
Lots of space. There's even another small stone building.
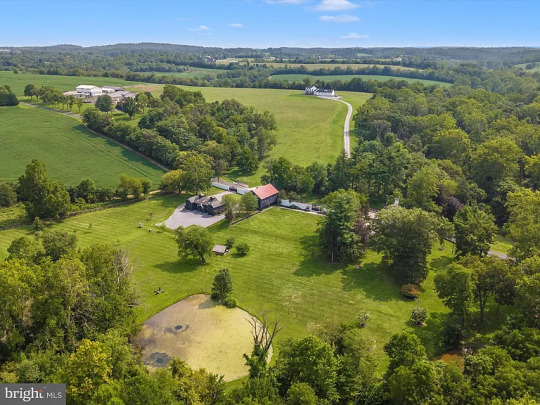
There's also a pond on the 25.02 acres of property.
https://www.zillow.com/homedetails/11210-Cash-Smith-Rd-Keymar-MD-21757/67480669_zpid/?
104 notes
·
View notes
Text
Kitchen Remodeling Guide & Check List
Your Design Process Plan Deliverables should include;
Kitchen Area As Built's
Floor Plan
Elevation Cabinetry Drawings
Perspective Images (2D / 3D)
Different Kitchen Design Styles
Casual
Contemporary
Mediterranean / European
Rustic
Modern
Traditional
Sophisticated
Craftsmen
Cottage
Country
Kitchen Layout Shapes
U-Shape
L-Shape
G-Shape
Gallery
1 Wall Kitchenette
Inland
Peninsula
Kitchen Components
Appliances
Built -in Range
Free Standing Range
Cook Tops
Stove Top
Dishwasher
Microwave
Warming Drawer
Free Standing Refrigerator Freezer
Built in Refrigerator Freezer
Wine Chiller
Exhaust Hood - Fan
Ice Maker
Cabinets
Types of Cabinets
Production Stock
Semi-Custom
Custom
Door Styles
Shaker
Louvered
Flat - European
Raised Panel - Inset
Distressed
Beadboard
Thermofoil (Foil Wraped MDF)
Custom
Paint Grade Wood & Plywoods
MDF
Melamine
Popular
Stain Grade Wood & Plywoods
Birch
Maple
Oak - White & Red
Alder
Cherry
Hickory
Pecan
Walnut
Mahogany
Cabinet Accents
Moldings - Crown,
Split Turnings - Read, Spindal
Over Lays - Wood Stencils
Valances
Corbals
Glass Doors
Counter Tops
Granite
Solid Surface
Quartz
Laminate
Concrete
Eco Friendly
Recycled Glass
Butcherblock
Tile
Resin
Marble
Stainless Steel
Porcelain
Reclaimed Wood
Counter Top Edges
Ogee
Double Ogee
Full Bullnose - 1-1/2
1/2 Demi-nose - 3/4
Eased 3/4 or 1-1/2
Reverse Bevel
Square 3/4 or 1-1/2
1/4 Bevel
Cove
Marine
Dupont
Waterfall
Counter Top Backsplash
Granite
Tiles
Laser Cut Tile
Mirror Tile
Glass Tile
Stone
Diagonal Tile
Large & Small Pattern Design
Subway Tile
Herringbone
Specialty Textured Shape
Penny Tile
Stainless Steel
Mosaic Tile
Marble
Embossed Metallic
Brick Veneer
Volcanic Rock
Woods
Plumbing Fixtures
Sinks
Under mount
Drop in
Apron
Triple Basin
Double Basin
Single Basin
Corner
Bar / Inland
Faucets
Single Hole Mount
Center Set 4 inch
Wide Spread 8 inch
Wall Mount
Pull Down
Pull Out
Faucet / Spray
Pot Filler
Water Filter
Kitchen Lighting
General Illumination Lighting
Recessed Cans
Incandescent Lighting
Fluorescent Lighting
Track Lighting
Task Lighting
Under Counter Lighting
Spot Lighting
Pendant Lighting
Decorative Fixture
Chandeliers
Sconces
Accent Lighting
Cabinet Lighting
Toe Space Lighting
Over Cabinet Lighting
Kitchen Flooring
Stone Tiles
Porcelain Tiles
Wood
View Page Source:- https://www.marwoodconstruction.com/wp-content/uploads/2017/01/Case-Study-Home-Renovation-or-Sell-for-Lot-Value.pdf
0 notes
Text
Transform Your Kitchen with an Industrial Touch: A WeDezine Guide
Your kitchen is more than just a place to cook—it’s a gathering spot for family and friends, and an expression of your unique style. At WeDezine, we understand the importance of blending function with aesthetics to create spaces that speak to you. One of the hottest trends in interior design today is the Industrial-Style Kitchen, which perfectly marries raw materials, sleek finishes, and urban flair. In this blog, we’ll guide you through everything you need to know about adding an industrial touch to your kitchen, with WeDezine’s expertise leading the way.
What Defines an Industrial-Style Kitchen?
The industrial kitchen is all about stripped-back beauty, where function meets form. At WeDezine, our approach to industrial design blends bold materials, open layouts, and minimalistic decor to deliver a space that's both practical and stylish. Here are the core elements that make this design stand out:
1. Raw and Authentic Materials
A hallmark of industrial kitchens is their use of raw, unfinished materials. Here’s how WeDezine incorporates these elements to create a kitchen that’s full of character:
Exposed Brick Walls: Exposed brick is a timeless industrial feature. If natural brick isn’t an option, our designers can replicate the look with stylish brick veneers that bring warmth and texture to your kitchen.
Concrete Surfaces: Durable and modern, concrete countertops or floors create an urban vibe. WeDezine’s finishing techniques ensure that your surfaces are not only stylish but also easy to maintain.
Stainless Steel: Stainless steel is not just for appliances anymore. It can be used creatively for countertops, cabinets, and backsplashes, giving your kitchen a modern, professional look.
Wood and Metal Combos: To soften the hard edges of industrial design, we incorporate reclaimed wood paired with metal accents—whether it’s a wooden countertop with iron bar stools or wood-paneled walls with metal shelving.
2. A Neutral Color Palette with Bold Accents
The color scheme in an industrial kitchen is typically neutral, focusing on shades like greys, blacks, and whites. At WeDezine, we understand how to balance these tones to give your kitchen depth and personality:
Monochrome Elegance: A palette of greys, blacks, and whites keeps the space clean and modern. For clients who prefer warmth, we incorporate rich browns or soft creams to create an inviting atmosphere.
Rustic Pops of Color: We add personality through strategic color accents. For instance, a bold backsplash, vibrant bar stools, or metallic light fixtures can bring energy into the space without overpowering the industrial vibe.
3. Open and Airy Layouts
Industrial kitchens are known for their spaciousness, and WeDezine excels in creating open layouts that maximize flow:
Open Shelving: Rather than closed cabinets, we often recommend open shelving made of metal or wood. This creates a more accessible and visually open kitchen, perfect for showcasing your beautiful dishware or kitchen accessories.
Multi-functional Islands: A key feature in an industrial kitchen is the central island, which we custom design to suit your needs—whether it’s for food prep, dining, or storage.
4. Minimalist, Functional Furniture
The industrial design leans toward minimalism, and WeDezine ensures that every piece of furniture serves both form and function:
Sleek Cabinetry: Our designers favor simple, flat-front cabinets with minimal hardware to maintain the clean lines of the industrial aesthetic. For a bold look, matte black or steel finishes create a dramatic impact.
Functional Furniture: The industrial kitchen is highly practical. We incorporate metal and wooden bar stools, durable countertops, and space-saving storage solutions to keep your kitchen looking sleek and clutter-free.
Lighting: The Secret Weapon of Industrial Design
No industrial kitchen is complete without the right lighting, and at WeDezine, we believe lighting can make or break a space:
Statement Pendant Lights: Hanging above your island or dining area, industrial-style pendant lights in metal or exposed bulbs are a must-have for the look. Our designers help you choose lighting that complements your space and adds visual interest.
Track Lighting: For focused illumination, track lighting is a great way to highlight key areas like countertops or workspaces.
Accent and Task Lighting: We also recommend task lighting above the stove, sink, or prep areas to blend aesthetics with functionality.
Finishing Touches: Accessories to Complete the Look
At WeDezine, we know that the smallest details often make the biggest difference in pulling a room together. When designing an industrial kitchen, we carefully select the right accessories:
Industrial Fixtures: We suggest incorporating matte black or brushed steel fixtures, like faucets and handles, to complement the raw materials used in your kitchen.
Vintage or Industrial-Style Appliances: To maintain consistency with the industrial theme, we recommend stainless steel appliances or even vintage-inspired pieces for a touch of nostalgia.
Minimalist Decor: Less is more in an industrial kitchen. Our designers handpick a few statement pieces, such as vintage signage, metallic clocks, or framed black-and-white prints to keep the space sophisticated yet personalized.
Bringing Modern Comforts into Your Industrial Kitchen
While the industrial style is all about bold materials and minimalist design, WeDezine ensures that your kitchen also remains functional and comfortable:
Innovative Storage Solutions: From pull-out pantry drawers to hidden compartments, we integrate modern storage solutions that keep your kitchen clutter-free and efficient.
Smart Technology: WeDezine seamlessly blends the rugged industrial aesthetic with smart appliances and energy-efficient systems. From touch-free faucets to state-of-the-art ovens, we ensure your kitchen meets the demands of modern living while maintaining an industrial feel.
Why Choose WeDezine for Your Industrial Kitchen?
At WeDezine, we’re passionate about delivering designs that are not only stylish but also practical. Here’s why our clients trust us to bring their industrial kitchen vision to life:
Expert Craftsmanship: Our team uses only the highest quality materials and the latest design techniques to create spaces that stand the test of time.
Tailored to Your Needs: We take the time to understand your lifestyle, needs, and design preferences to create a kitchen that’s uniquely yours.
End-to-End Service: From the initial consultation to the final installation, WeDezine offers a seamless, stress-free experience, ensuring that every detail is perfect.
Ready to Transform Your Kitchen?
If you’re excited about bringing an industrial touch to your kitchen, let WeDezine help you make it a reality. Our team of skilled designers and craftsmen are experts at creating stunning, functional kitchens that reflect your style and stand the test of time.
Contact us today to schedule a consultation and start the journey to your dream kitchen with WeDezine! We look forward to crafting a kitchen space that you’ll love for years to come.
0 notes
Text
Timeless Elegance: Unveiling the Beauty of White Slim Shaker Cabinets

The rustic industrial kitchen trend is all the rage, offering a unique blend of warmth, character, and functionality. But when it comes to cabinets, a key element, striking the right balance between the two styles can be tricky. White slim shaker cabinets offer the perfect solution, providing a touch of elegance and lightness to your industrial haven.
Why White Slim Shaker Cabinets?
Classic Beauty: Shaker cabinets are known for their simple, timeless design featuring a flat center panel and square frame. This clean aesthetic complements the raw elements of rustic industrial kitchens without appearing too stark.
Space Maximization: Slim shaker cabinets, with their narrower profile compared to traditional styles, create a sense of openness in your kitchen. This is particularly beneficial in smaller spaces or kitchens with exposed brick walls or beams, common features in the industrial look.
Versatility with White: White is a versatile color that brightens the space and pairs beautifully with the exposed metals, dark wood accents, and concrete elements often found in rustic industrial kitchens. It also reflects light, making the room feel airy and spacious.
Cabinet Door Options for the Perfect Look
Traditional Shaker Doors: These flat-panel doors with a square recessed center panel are the epitome of the shaker style. They offer a clean and timeless look that seamlessly integrates into the rustic industrial aesthetic.
Beadboard Doors: For a touch of texture and added character, consider beadboard cabinet doors. These feature a series of raised vertical panels that add a subtle nod to farmhouse style, which blends well with the industrial vibe.
Glass-Front Doors: Strategically placed glass-front doors on upper cabinets can showcase beautiful dishes or add a touch of visual interest. Opt for clear glass for a classic look or consider ribbed or frosted glass for a more industrial touch.
Hardware to Complement Your Style

The right hardware can elevate your white slim shaker cabinets and tie them into the overall rustic industrial theme. Here are some options to consider:
Black Matte Hardware: Black pulls or knobs in a matte finish add a touch of drama and perfectly complement the dark accents often found in rustic industrial kitchens.
Brushed Nickel Hardware: Brushed nickel offers a slightly more modern touch while still maintaining an industrial vibe.
Cup Pulls: Ditch the traditional knobs and opt for cup pulls for a more industrial feel. These come in a variety of shapes and sizes to suit your preference.
No Hardware Look: For a truly minimalist approach, consider cabinets without any visible hardware. This clean look can be achieved with push-to-open mechanisms.
white slim shaker cabinets offer a perfect balance of elegance and functionality for your rustic industrial kitchen. By choosing the right cabinet door style and hardware, you can create a space that is both stylish and inviting. Remember, the key is to find elements that complement each other and create a cohesive and visually appealing kitchen.
0 notes
Text
Types of Interior for Kitchen by Aakruthi Interiors
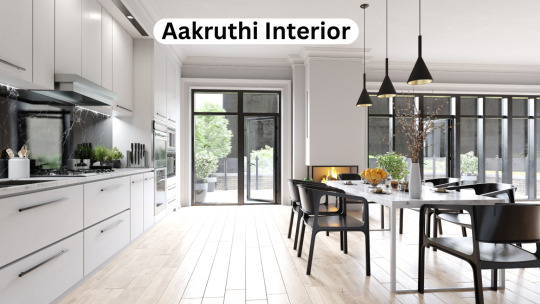
Aakruthi Interiors’ Guide to Transforming Your Kitchen: Exploring Different Interior Styles
Interior for Kitchen, Aakruthi Interiors understands that the kitchen is not just a space for cooking; it’s the heart of the home, where families gather, conversations flow, and memories are made. With our expertise in interior design, we offer a range of styles to suit every taste and lifestyle. In this guide, we’ll take you on a journey through the various kitchen interiors curated by Aakruthi Interiors, each designed to elevate your culinary experience and enhance the beauty of your home.
Classic Interior for Kitchen by Aakruthi Interiors:
Classic kitchens exude timeless elegance and sophistication, characterized by:
Custom Cabinetry:
Intricately designed cabinetry crafted from high-quality wood featuring raised panel doors and ornate detailing.
Luxurious Finishes:
Rich wood tones, marble countertops, and polished brass hardware create a sense of luxury and refinement.
Traditional Elements:
Features like farmhouse sinks, decorative moulding, and crystal chandeliers add a touch of old-world charm.
Warm Color Palette:
Soft, neutral tones like cream, beige, and taupe create a warm and inviting atmosphere, perfect for family gatherings.
Modern Interior for Kitchen by Aakruthi Interiors:
Modern kitchens embrace clean lines, minimalism, and innovative design, featuring:
Sleek Cabinetry:
Flat-panel cabinets with minimalist hardware or handleless designs for a streamlined look.
Contemporary Materials:
High-gloss finishes, glass countertops, and stainless steel appliances create a sleek and futuristic aesthetic.
Open Concept Layout:
Open shelving, integrated appliances, and minimalist fixtures provide an airy and spacious feel.
Neutral Color Scheme: Monochromatic colour palettes with pops of bold colour or metallic accents add visual interest and contrast.
Transitional Kitchen Interior by Aakruthi Interiors:
Transitional Interior for Kitchen blend classic elegance with modern simplicity, offering:
Shaker-Style Cabinetry:
Timeless cabinets with clean lines, recessed panels, and simple hardware for a versatile look.
Neutral Color Palette: Soft, muted tones like grey, taupe, and ivory create a harmonious backdrop for mixed materials and textures.
Mixed Materials:
Combining wood, stone, and metal finishes adds depth and dimension to the space, creating visual interest.
Timeless Accents:
Classic elements like subway tile backsplashes, marble countertops, and vintage-inspired lighting fixtures evoke a sense of timeless charm.
Rustic Interior for Kitchen by Aakruthi Interiors:
Rustic kitchens embrace the beauty of natural materials, rugged textures, and cosy ambience, featuring:
Reclaimed Wood:
Weathered or distressed wood surfaces for cabinetry, flooring, and accents, adding warmth and character.
Earthy Color Palette: Warm hues like brown, terracotta, and olive green, inspired by nature’s palette, create a rustic and inviting atmosphere.
Vintage Accents:
Antique or distressed finishes on hardware, lighting fixtures, and accessories evoke a sense of nostalgia and authenticity.
Farmhouse-Inspired Details:
Apron-front sinks, open shelving, and exposed beams contribute to the rustic charm of the space, reminiscent of a country farmhouse.
Contemporary Interior for Kitchen by Aakruthi Interiors:
Contemporary kitchens embrace innovation, functionality, and sleek design, with features such as:
Minimalist Cabinetry:
Handleless cabinets with clean lines and flat-panel doors create a minimalist, streamlined aesthetic.
High-Tech Appliances:
State-of-the-art appliances with intelligent features and integrated technology enhance efficiency and convenience.
Industrial Elements:
Exposed brick walls, concrete countertops, and stainless steel accents add a touch of urban chic to the space.
Neutral Color Scheme: Neutral tones like white, black, and grey create a modern and sophisticated backdrop, allowing for versatility in styling.
Conclusion:
At Aakruthi Interiors, the kitchen is more than just a functional space; it reflects your personality, lifestyle, and taste. Whether you prefer the timeless elegance of a classic kitchen, the sleek simplicity of a modern design, or something in between, we have the expertise and creativity to bring your vision to life. Let us transform your kitchen into a beautiful and functional space in which you’ll love to cook, entertain, and create memories for years to come.
Contact Aakruthi Interiors Mysore
For more details about the Interiors you can connect with us so that we could satisfy your need. We are available throughout Karnataka and our office is located in Mysore and Chikmagalur, Our services are that we provide interior works for your home such as Wardrobe, Kitchen and room interior work.
For more information visit: Interior for Kitchen
0 notes
Photo
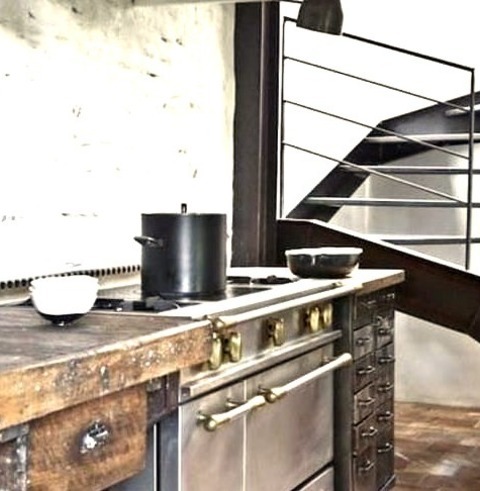
Dining Kitchen in Columbus Example of a mid-sized urban single-wall terra-cotta tile and brown floor eat-in kitchen design with flat-panel cabinets, brown cabinets, wood countertops, white backsplash, brick backsplash, stainless steel appliances and brown countertops
#whitewashed brick wall#custom cabinets#industrial kitchen lighting#custom cabinetry columbus ohio#professional gas range
0 notes
Text
Revolutionizing Your Home The Latest Modular Kitchen Designs by Arch Studio"

In the realm of modern interior design, the heart of the home, the kitchen, is witnessing a profound transformation. Arch Studio, a renowned name in the world of architectural and interior design, is at the forefront of this revolution. With their innovative ideas and dedication to merging functionality with aesthetics, Arch Studio is making waves in the world of kitchen design.
The Essence of Modular Kitchens
Before delving into the latest modular kitchen designs by Arch Studio, let's first understand what modular kitchens are and why they've become a trend in contemporary homes.
Modular kitchens are designed with the idea of modularity in mind. These kitchens are composed of various standardized cabinet units or modules that can be easily assembled, disassembled, and customized to fit the available space and the homeowner's preferences. The modular kitchen concept has gained immense popularity for several reasons:
Efficiency: Modular kitchens are designed to maximize space utilization. They are structured to make every inch count, providing ample storage and counter space.
Customization: Homeowners can choose from a wide range of materials, finishes, and configurations to create a kitchen that reflects their personal style and needs.
Easy Installation: Modular kitchens are quick to install and can be easily adapted or expanded in the future.
Durability: High-quality materials and craftsmanship make modular kitchens durable and long-lasting.
Aesthetics: These kitchens offer a sleek, contemporary look that can be tailored to fit any design theme.
Arch Studio's Cutting-Edge Modular Kitchen Designs
Arch Studio is renowned for its innovation in architectural and interior design. Their modular kitchen designs are no exception, as they seamlessly combine form and function to create kitchens that are not only efficient but also beautiful. Here are some of their latest designs that are making waves in the industry:
1. Futuristic Minimalism
Arch Studio's futuristic minimalist modular kitchen design is a testament to the marriage of simplicity and innovation. This design combines sleek, flat-panel cabinets with a monochromatic color scheme to create a clean, uncluttered look. The use of smart technologies, such as touch-activated cabinet doors and hidden appliances, adds a touch of sophistication. The futuristic minimalism design is perfect for those who appreciate the beauty of simplicity and crave a clutter-free kitchen.
2. Nature-inspired Elegance
For those who desire a kitchen that connects them to nature, Arch Studio offers a nature-inspired elegance design. This design incorporates natural materials like wood, stone, and organic colors to create a warm and inviting space. The use of large windows or glass doors allows natural light to flood the kitchen, making it a serene and rejuvenating space. With open shelving and potted plants, this design seamlessly blends the kitchen with the surrounding environment.
3. Smart and Sustainable
Sustainability is not just a buzzword; it's a way of life. Arch Studio's smart and sustainable modular kitchen design is a testimony to its commitment to environmental responsibility. This design incorporates eco-friendly materials, energy-efficient appliances, and smart technologies that help reduce water and energy consumption. From composting units to LED lighting and energy-efficient appliances, this design is ideal for those who want a green and smart kitchen.
4. Industrial Chic
The industrial chic modular kitchen design by Arch Studio is a nod to urban living. This design features exposed brick walls, metal accents, and industrial-style lighting. It's perfect for loft apartments and homes with an industrial aesthetic. The combination of rugged and raw elements with modern appliances and fixtures creates a unique and edgy kitchen that's sure to impress.
5. Timeless Classic
In a world of ever-changing design trends, the timeless classic modular kitchen design by Arch Studio is a breath of fresh air. This design incorporates timeless elements like Shaker-style cabinets, marble countertops, and neutral color palettes. It's a design that stands the test of time and can easily adapt to evolving styles with simple decor changes.
Choosing Arch Studio for Your Modular Kitchen
When it comes to creating a kitchen that's not just a functional space but also an aesthetic masterpiece, Arch Studio has proven time and again that they are masters of their craft. Their commitment to innovation, sustainability, and client satisfaction makes them a top choice for anyone looking to transform their kitchen into a work of art.
Arch Studio takes a holistic approach to kitchen design, considering the layout, materials, colors, lighting, and functionality to create a kitchen that suits your lifestyle. Their designers work closely with clients to understand their needs, preferences, and budgets, ensuring that the end result exceeds expectations.
Conclusion
The kitchen is the heart of the home, and Arch Studio understands this better than most. With their latest modular kitchen designs, they are not only transforming kitchens but also the way we perceive kitchen spaces. Whether you're drawn to the simplicity of futuristic minimalism, the serenity of nature-inspired elegance, the eco-friendliness of smart and sustainable design, the edginess of industrial chic, or the timeless appeal of classic design, Arch Studio has something for everyone.
0 notes
Photo

3/4 Bath Bathroom in DC Metro Example of a mid-sized 1960s 3/4 white tile and subway tile cement tile floor, blue floor, single-sink and brick wall corner shower design with flat-panel cabinets, medium tone wood cabinets, a two-piece toilet, white walls, an undermount sink, quartz countertops, a hinged shower door, white countertops and a freestanding vanity
0 notes
Text
Interior designs making a major change towards modern kitchen
Modern kitchen designs are characterized by sleek lines, minimalist aesthetics, and the integration of advanced technology. Here are some key elements and trends to consider when aiming for a modern kitchen design:
Clean and Streamlined Surfaces: Emphasize clean lines and uncluttered surfaces. Opt for flat-panel cabinets with minimal ornamentation or choose handleless cabinets for a sleek and seamless look. Consider using materials like glossy or matte finishes, laminates, or lacquered surfaces for a modern touch.
Neutral Color Palettes: Modern kitchens often feature neutral color palettes with a focus on whites, grays, and earth tones. These colors create a clean and timeless backdrop while allowing other design elements to stand out. You can add pops of color through accessories or accent features for visual interest.
Minimalist Design: Keep the design minimal and clutter-free. Conceal appliances and kitchen tools behind cabinetry when not in use. Opt for integrated or built-in appliances to maintain a seamless and unobtrusive appearance.
Smart Technology Integration: Embrace smart technology to enhance functionality and convenience. Consider features like touchless faucets, smart lighting systems, programmable ovens, or voice-controlled appliances. These technological advancements not only make tasks easier but also contribute to the modern and futuristic vibe.
Open Shelving and Glass Cabinets: Incorporate open shelving or glass-front cabinets to display sleek dinnerware, glassware, or decorative items. This creates an opportunity to add visual interest and a sense of openness while maintaining a streamlined aesthetic.
Industrial Elements: Incorporate industrial-inspired elements to add a touch of edginess and modernity. Exposed brick walls, concrete or stainless steel countertops, and metal accents can contribute to a contemporary and urban look.
Minimalist Backsplash: Choose a simple and clean backsplash design. Options like subway tiles, large-format tiles, or back-painted glass can provide a sleek and uncluttered look. Consider using a monochromatic or neutral color palette for the backsplash to maintain a cohesive style.
Integrated Appliances: Opt for integrated appliances that blend seamlessly with the cabinetry and overall design. Built-in refrigerators, dishwashers, and microwave drawers help maintain a streamlined appearance, enhancing the modern aesthetic.
Ample Lighting: Incorporate ample lighting to create a well-lit and inviting atmosphere. Utilize recessed or pendant lighting for ambient illumination, under-cabinet lighting for task lighting, and accent lighting to highlight architectural features or artwork.
Innovative Storage Solutions: Incorporate clever storage solutions to maximize space and keep the kitchen organized. Consider pull-out pantry systems, corner storage solutions, or custom-designed inserts for utensils and cookware.
Remember that a modern kitchen design should reflect your personal preferences and lifestyle while embracing contemporary trends. Working with an experienced interior design Sydney specializing in modern kitchen designs can help bring your vision to life and ensure a cohesive and functional space.
0 notes
Photo
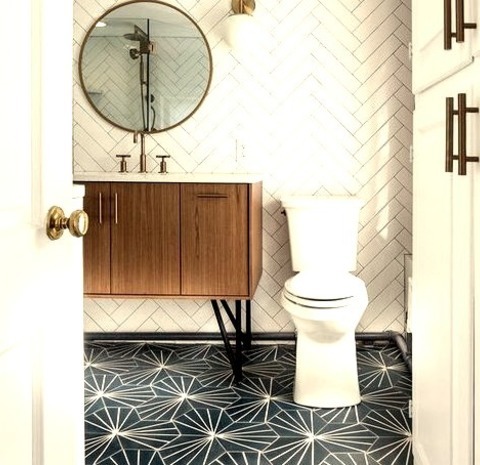
Bathroom 3/4 Bath A mid-sized 1960s 3/4 white tile and subway tile cement tile floor, blue floor, single-sink, brick wall corner shower design with flat-panel cabinets, medium tone wood cabinets, a two-piece toilet, white walls, an undermount sink, quartz countertops, a hinged shower door, white countertops, and a freestanding vanity are some examples of that period's popular styles.
0 notes
Photo
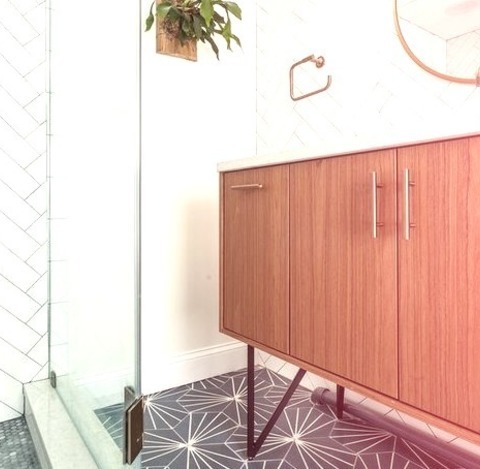
3/4 Bath Bathroom
#Mid-sized 1950s 3/4 white tile and subway tile cement tile floor#blue floor#and brick wall design with flat-panel cabinets#medium tone wood cabinets#a two-piece toilet#white walls#an undermount sink#quartz countertops#a hinged shower door#and white countertops. alexandria va#penny shower floor tiles#quartz countertop#round mirror#gray tile#dcmetro#corner shelves
0 notes
Photo
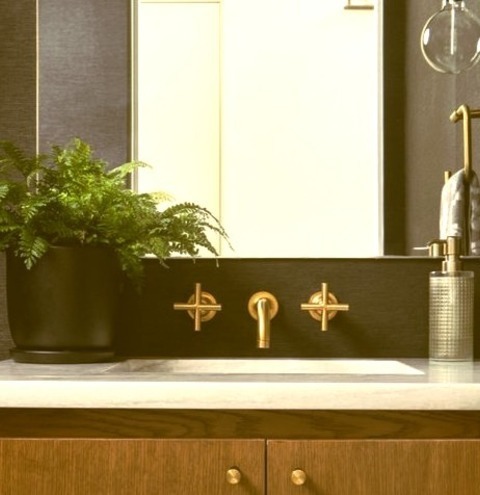
Contemporary Powder Room in Austin
#Example of a mid-sized trendy cement tile floor#gray floor and wood wall powder room design with flat-panel cabinets#beige cabinets#a one-piece toilet#gray walls#a drop-in sink and a floating vanity powder room#modern architecture#butterfly roof#brick exterior#bathroom#large windows#attic exemption
1 note
·
View note
Photo

Here’s a flat with an elegant aesthetic in the “Art Triangle” of Spain. Unconventional objects like these crystal shoe vases decorate every surface.

The living room is a collage, from the red bird table to the colorful flowers in the corner.

The flat has beautiful old beams, exposed brick walls, and odd-sized doors.

The desk is a family heirloom, the crocodile skull is a sculpture, and the big brown thing is actually a knot from the trunk of an oak tree.

The kitchen forms an island and opens to the dining room. It’s paneled with white cabinets that hide the appliances to provide visual cleanliness to a shared space.

Also in the kitchen/dining room is a wonderful big hippopotamus sculpture.

The bedroom is a fantasy design- the hooded chair was bought at auction.

In the bedroom the architectural elements of the building stand out and are accentuated by art and colorful books.

The décor is supposed to be fun and personal. Where do they find these vintage standee’s? I’ve been admiring them for so long and never come across any.

There’s a dressing room and closets in the bathroom.

For a narrow space, they cleverly found a way to fit in two large vanities. Love the black marble, too.
http://nuevo-estilo.micasarevista.com/casas-lujo/piso-en-el-triangulo-del-arte
40 notes
·
View notes
Text
Available Modular Kitchen Design Photos That Boom the Kitchen World
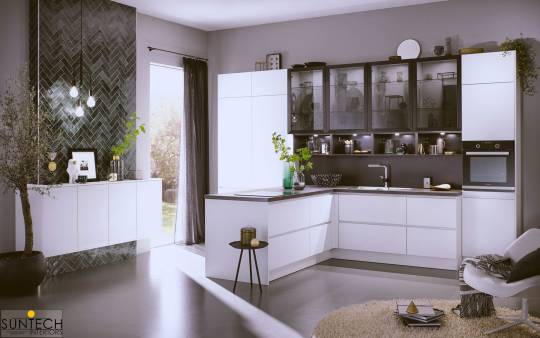
Designing a Kitchen in an Indian Home
From our grandparents' generations' use of brick stoves, copper containers, and earthen urns to today's modular kitchen design, Indian kitchen designs have developed over time. Given the level of hospitality we extend to friends and family, a kitchen is essential in any Indian home. In addition, most of our festivals and special occasions revolve around food — Holi, Diwali, New Year, birthdays, and anniversaries all include delectable food spreads.
Because of our specific relationship with the kitchen, this section of your home demands extra attention. You will come across a list of the top 10 Indian kitchen design ideas that can help you create a beautiful kitchen without sacrificing utility or efficiency. We offer everything you'll need to achieve this ideal balance in the interior design of your kitchen by means of Modular Kitchen Design Photos.
· A Straight, Simple Kitchen with Smart Storage
One of the most frequent kitchen designs in India is the straight kitchen. It's straightforward, space-saving, and trim. This kitchen design is ideal for city inhabitants with small flats. To keep your kitchen clutter-free, consider adding skirting drawers, pantry pull-outs, oil pull-outs, and decorative hooks for your spoon and cooking utensils. You must provide adequate illumination in your kitchen so that you can cook comfortably.
·A Kitchen with Two Toned Cabinets and a Foldable Dining Table
We Indians appreciate spending time with our families during mealtime. During the day, the family usually gathers around the dining table for at least one meal. We can see a kitchen design that is suitable for Indian households in this photograph. Without taking up any additional room, a foldable dining table with hidden storage improves the efficiency of this kitchen. You can use the table for meals with your family and friends and then put it away when you're not using it. The hidden storage allows you to stack all your essentials without taking up valuable counter space in your central kitchen. Dual-colored cabinets give this kitchen a contemporary style while providing ample storage for grains, masalas, heavy tools, and more. The foldable dining table allows the entire family to gather around the table for a meal. This design is ideal for parents with children who want to instill sound, traditional values in their children by making mealtime a family affair. Yes, there are situations when you should avoid watching Netflix while eating!
· A Simple Kitchen With A Breakfast Table That Pulls Out
The adage says, "A family that eats together stays together." This is certainly something your grandparents and parents have told you. However, due to the hectic lifestyles of city dwellers, it is nearly impossible for all family members to gather for a meal. And, because of the space constraints in today's flats, homeowners cannot purchase substantial dining tables. We attempted to overcome this problem in this design. A pull-out breakfast counter is included in this kitchen's design. It's a simple yet innovative idea that saves space while providing a much-needed tabletop for you and your family to have a few meals together throughout the day. This design is also multifunctional, as it may be used as a chopping board, a study table for your children, or additional countertop space for entertaining guests while cooking. It is an excellent example of combining time-honored traditions with a modern lifestyle.
· A Kitchen in the Indian Style with Brick Cladding Walls
This kitchen design has a lovely rustic appeal. It has been designed with a brick cladding wall and is earthy and inviting. Indian design sensibilities are reflected in sustainable design and decor. The rustic feel of this kitchen appeals to a wide range of people. The historical attractiveness of this kitchen's interior design is enhanced by warm wooden cabinets, brick cladding walls, and the rough texture of the shelves. It transports us to a time when our grandmothers used copper vessels while maintaining the utility of today's modular kitchens.
· A Wine Rack in a Modern Indian Kitchen
These days, urban Indians are well-traveled and have been exposed to western lifestyles and culture. So, if you're willing to trade a glass of lassi for a bottle of well-aged wine with your meal, this is the one for you! A breakfast counter is featured in this design, which is flanked by an open wine rack unit. It's an ideal location for preparing meals or enjoying the notion of wine and dine with friends and family. In addition, you won't have to worry about finding storage for your wine collection if you have a designated area to store it. Because not everyone can afford a wine cellar, this is a must-have design tip for any urban Indian!
· An Indian Kitchen With Plenty Of Natural Light
If there's one thing an Indian kitchen needs, it's plenty of natural light. Because of the complexity of Indian cooking and the long hours spent making food, having a well-lit kitchen is essential. It keeps your kitchen light, breezy, and perfect for cooking multiple meals throughout the day. When you design your kitchen, make sure the space delineated has a large window with glass panels to bring in sunlight. White-tiled flooring and glossy laminates for kitchen cabinetry are additional options. White reflects light, making your room appear larger, airier, and well-lit at all times.
· An Island Countertop in an Indian Kitchen
An island countertop is a versatile piece of furniture that improves the efficiency of your kitchen layout. It becomes the main architectural point of your kitchen while also providing ample space for meal preparation, storage, and consuming meals on the go. To add more storage and working space to your kitchen, consider installing a hob, an in-built sink, shelves, and drawers at the bottom. Then, with a few nice-looking high chairs and pendant lights, you've created the ideal hangout spot for friends and family.
· A Single Or Coupled Small Indian Kitchen Design
You are looking for a subtle Indian kitchen design that isn't too complicated? We've thought of everything! This Indian kitchen design appears minor, but it contains all of the necessities for daily life. It includes a mix of overhead and base cabinets, a breakfast counter, and an open wine rack unit. This kitchen's practicality is enhanced with internal appliance space, a hob, and a chimney. This compact Indian kitchen design features a relaxing color scheme that is perfect for small spaces. If you live with or with your partner, this is the one for you!
· A Chalkboard Backsplash in the Kitchen
This kitchen design is perfect for you if you enjoy bringing creativity into every room of your home. Turn your backsplash into a blank canvas and let your imagination run wild. It's a great place to keep track of your grocery list, the daily menu or let your kids doodle as you cook. Make a list of your favorite recipes, diet charts, and motivational quotes. This will give your Indian kitchen design a sleek appeal while also adding a fun aspect.
· Natural Stone Flooring and a Countertop in a Kitchen
Natural materials are an essential component of Indian kitchen design. Natural stones such as marble and granite are pretty popular among Indians. Natural stones like marble and granite, no matter how modern we are, have a timeless charm. Try marble flooring and countertops if you want to add a traditional touch with a dash of luxury. While this material requires a lot of upkeep and is pricey, the beauty and luxurious effect it provides are worth every penny.
We hope our Indian kitchen designs inspire you to create a one-of-a-kind design for your kitchen. Are you still undecided about the layout or materials to use? In that case, you can visit any of our experience centers to see our stunning modular kitchen ideas.
Conclusion
Given the level of hospitality we extend to friends and family, a kitchen is essential in any Indian home. Because of our specific relationship with the kitchen, this section of your home demands extra attention. You will come across a list of the top 10 Indian kitchen design ideas that can help you create a beautiful kitchen without sacrificing utility or efficiency. We offer everything you'll need to achieve this ideal balance in the interior design of your kitchen by means of Modular Kitchen Design Photos.
2 notes
·
View notes
Text
Before & After Home Renovation with Pictures
Designed by Suzanne Bolling of Restyle Design, LLC, this home was a complete renovation! The interior designer took it down to the studs and redesigned the space for this young family. They opened up the main floor to create a large kitchen with two islands and seating for a crowd and a dining nook that looks out to the beautiful front yard. They also created two seating areas, one for TV viewing and one for relaxing in front of the bar area, and added a new mudroom with lots of closed storage cabinets, a pantry with a sliding barn door and a powder room for guests.
This home went from outdated and dark to funky and young. Although the entire home mostly features a white and grey color scheme, pops of tangerine brings a sense of happiness to this home. By the way, tangerine will be the color of 2019!
Feel free to pin your favorite “Before and After” transformations. I did a few collages so you guys would see how this home used to look before the renovation. These are always fun to look at, right?

Before & After Home Renovation
This kitchen is not a cookie-cutter by any means! I am loving the combination of all elements found in this space. The wall paint color is Sherwin Williams Repose Grey.
This island measures 75 x 64.
Counter Stools – Mid-Century Park White Leather Barstool – similar here & here.
Kitchen Island Lighting – BESA Satin Nickel Pendant.
Before & After Kitchen Renovation
Did your jaw just dropped? Because mine did!!!

Isn’t it an amazing “before and after” kitchen renovation?! My goodness… look at the details! This one really deserves a pin.

Range Hood: Custom range hood in reclaimed barnwood – similar here.
Kitchen Cabinet
The perimeter cabinets are textured melamine in white zebrine flat panel.
Backsplash is ADEX Neri 6” arabesque tile – similar here – Beautiful Arabesque Tiles: here, here, here, here, here & here.
Pot Filler Faucet: Delta.
Kitchen Faucet – Delta faucet in matte black.
Kitchen Sink: Kohler.
Dishwasher: Jenn-Air.
Main Floor and Lower Level Flooring– ADS Eagle Creek syncore 7 x 48 plank in heatherstone – similar here.
Kitchen Island Cabinetry
Island cabinetry is Durapro Stone Grey, shaker style.
Kitchen Island Faucet – Delta bar faucet in matte black.
This island measures 70 x 64.
Countertop & Hardware
Countertops are Arizona linen quartz on perimeter and Arizona frost quartz on island.
Cabinet Hardware: Berenson metro pull in matte black 6 11/16”.
Range: Jenn-Air.
Open Floor Plan
This kitchen features two islands – one is opposite to the range and the other is opposite to the fridge.
Before & After Dining Room
The new kitchen and dining room are located where the former living room and dining room used to be. Notice the bay windows. The windows were changed but they were placed in the same spot.
Dining Room Decor
Dining Table – Four Hands – similar here, here & here.
Dining Chairs – West Elm Mid-Century Dining Chair in Cayenne.
Dining Rug – 8ft round sisal rug – similar here.
Lighting – Varaluz pendant.
Window Treatment – Hunter Douglas Silhouettes in white.
Wall Paint Color
Paint color is Sherwin Williams Repose Grey SW 7015.
Entry Lighting– Savoy House.
Bar
The dining room opens to a sitting area with a custom bar. The bar cabinets are Textured melamine grigio pine and backsplash in Ghost Wood horizontal planks.
Chairs – Four Hands.
Ceiling Treatment
Ceiling Reno: The ceilings were raised by 1 foot.
Sofa – West Elm Sofa.
Coffee Table – Four hands coffee table – similar here.
Rug – NuLoom.
Before & After Living Room
It’s hard to believe this is the same room. The designer kept the same brick fireplace!
Fireplace
The original brick fireplace had the brick “whitewashed” and a reclaimed wood beam was added.
Chair: West Elm.
Lighting
Lighting is by Hinkley Lighting – Large.
Inspired by this Home:
!function(d,s,id){var e, p = /^http:/.test(d.location) ? 'http' : 'https';if(!d.getElementById(id)) {e = d.createElement(s);e.id = id;e.src = p + '://' + 'widgets.rewardstyle.com' + '/js/shopthepost.js';d.body.appendChild(e);}if(typeof window.__stp === 'object') if(d.readyState === 'complete') {window.__stp.init();}}(document, 'script', 'shopthepost-script');

JavaScript is currently disabled in this browser. Reactivate it to view this content.
Staircase
The old staircase was replaced with a custom metal staircase with beam treads in a clear finish. These beams are called “Parallam”, which is an engineered laminate lumber, often used as structural beams and posts.
Hallway/Stairwell Sconces – ELK.
Pendant – Hinkley – Large.
Kids Bathroom
The bathrooms also felt very outdated. New cabinetry, flooring and shower tiles create a space that feels fresh and more practical. Paint color is Benjamin Moore Super White.
Backsplash Tile – Here.
Faucet is Delta widespread faucet in chrome.
Lighting – Minka in chrome.
Hardware: Berenson Metro Pull Chrome.
Similar Floor Tile: Here, Here & Here (large).
Beautiful Bathroom Mats: Here.
Master Bathroom
Cabinetry is Durapro in Benjamin Moore Gauntlet Grey. Doors are Shaker-style.
Faucet is Delta widespread faucets in polished nickel.
Lighting – ELK 3 light Vanity Light in Weathered Zinc/Polished Nickel.
Backsplash – Mir Cityscape Stax Grey 6” splash – Other Beautiful Mosaic Tiles: here, here, here, here, here & here.
Hardware: Berenson – Chrome.
Shower
Shower Tile – Walls: Porcelanosa Japan in Marine 12 x 35 horizontal straight set (similar here). Floor: Atelier Light Grey 24” square tile straight set (similar here).
Power Room
Paint color is Repose Grey SW 7015 by Sherwin Williams. Wainscoting is Super White by Benjamin Moore. Notice that a mosaic tile was placed just above the wainscoting.
Lighting – Savoy House.
Faucet is Pfister Kenzo faucet in matte black.
Basement Before & After
Oh, that basement!!! Well, things are looking much brighter and practical now. The designer added an under-the-counter beverage fridge and a drawer dishwasher to the wet bar.
Basement Bar
The lower bar cabinets are textured melamine grigio pine and backsplash tile is Porcelanosa Qatar Nacar 12 x 35 straight tile set horizontal – similar here.
Faucet: Delta.
Hardware: Berenson.
Before & After Mudroom
This space was completely reconfigured and it now features plenty of storage. The barn door opens to a pantry.
Mudroom
Mudroom Barn Door Paint Color: Sherwin Williams Cayenne SW 6881 – Similar Chalk Barn Door: here & here.
The mudroom cabinets are textured melamine in grigio pine.
Mudroom Lighting – Savoy House Flush Mount.
Hardware: Berenson – matte black.
Runner: Here.
Many thanks to the designer for sharing all of the details above.
Interior Design: Restyle Design, LLC (Instagram – Facebook)
Photography: Kathy Peden Photography.
Home Bunch Favorites:
!function(d,s,id){var e, p = /^http:/.test(d.location) ? 'http' : 'https';if(!d.getElementById(id)) {e = d.createElement(s);e.id = id;e.src = p + '://' + 'widgets.rewardstyle.com' + '/js/widget.js';d.body.appendChild(e);}if(typeof(window.__moneyspot) === 'object') {if(document.readyState === 'complete') {window.__moneyspot.init();}}}(document, 'script', 'moneyspot-script');
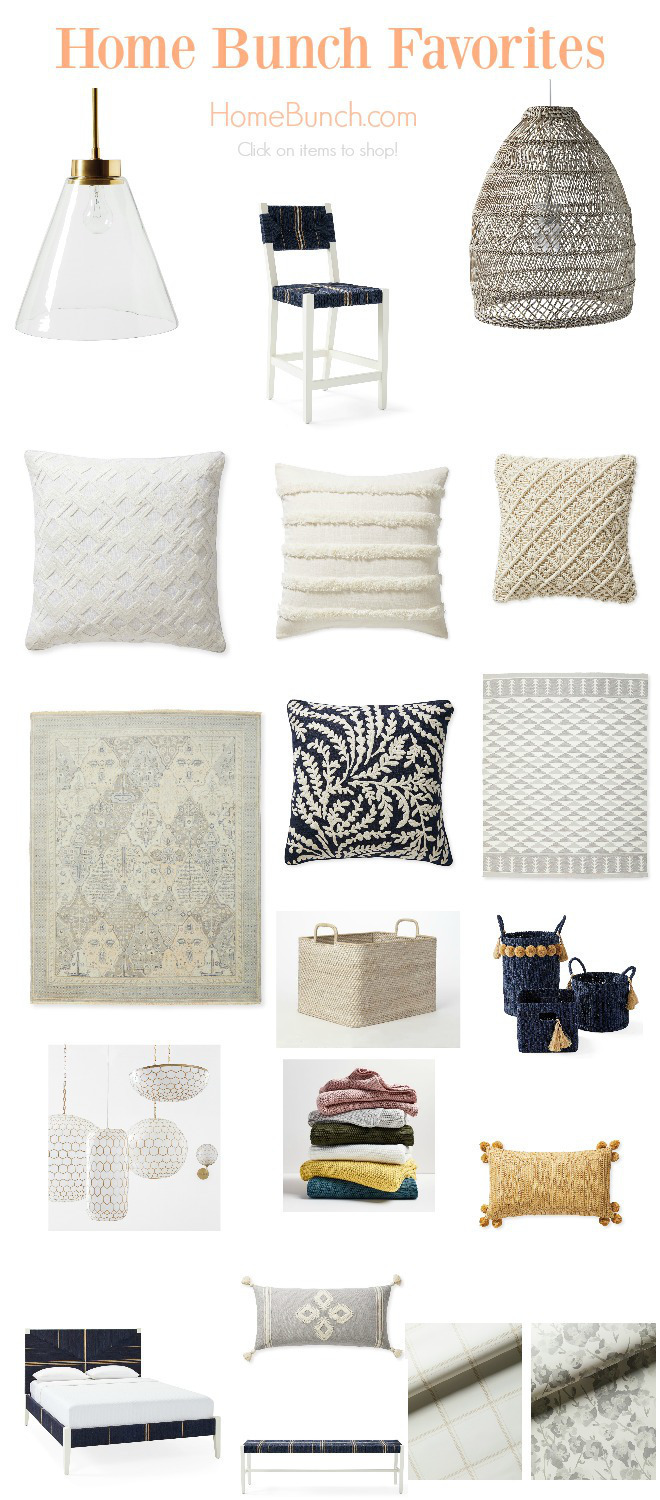
JavaScript is currently disabled in this browser. Reactivate it to view this content.
JavaScript is currently disabled in this browser. Reactivate it to view this content.
Amazing End-of-Season Sales!
Thank you for shopping through Home Bunch. I would be happy to assist you if you have any questions or are looking for something in particular. Feel free to contact me and always make sure to check dimensions before ordering. Happy shopping!
Serena & Lily: Tent Sale Up to 70% off! – Enjoy an Extra 20% OFF. Use Code HOORAY
Wayfair: UP to 75% OFF – Huge Sales on Decor, Furniture & Rugs!!!
Joss & Main: Best Prices of 2018 – Up to 70% Off
Pottery Barn: Buy More, Save More – 20% Off Sidewide + Free shipping: use Code: HELLO19
One Kings Lane: Final Days to Save: Take an Extra 20% Off Markdowns with Code OKL20MORE.
West Elm: Big New Year Sale: 20% Off Your Entire Purchase! Use Code: NEWYEAR
Pier 1: Huge Sales – Up to 60% Off!
Horchow: High Quality Furniture and Decor. Up to 55% Off!!!
Anthropologie: Winter Tag Sale: All sales at an extra 40% Off! Amazing!
Posts of the Week:
2019 New Year Home Tour.
New Year, New Beautiful Homes of Instagram.
Family-friendly Home Design.
Christmas Inspiration.
Interior Design Ideas.
Small Lot Modern Farmhouse.
Transitional Home Design.
Newlyweds Home Design.
Family Home Renovation with Casual Interiors.
2018 Norton Children’s Hospital Raffle Home.
Beautiful Homes of Instagram: California Beach House.
Neutral Home Interior Ideas.
You can follow my pins here: Pinterest/HomeBunch
See more Inspiring Interior Design Ideas in my Archives.
“Dear God,
If I am wrong, right me. If I am lost, guide me. If I start to give-up, keep me going.
Lead me in Light and Love”.
Have a wonderful day, my friends and we’ll talk again tomorrow.”
with Love,
Luciane from HomeBunch.com
Come Follow me on
Come Follow me on
Get Home Bunch Posts Via Email
Contact Luciane
“For your shopping convenience, this post might contain links to retailers where you can purchase the products (or similar) featured. I make a small commission if you use these links to make your purchase so thank you for your support!”
from Home http://www.homebunch.com/before-after-home-renovation-with-pictures/ via http://www.rssmix.com/
7 notes
·
View notes