#Timber Frame Homes
Explore tagged Tumblr posts
Text





It's #TimberTuesday! This a beautiful, Western Red-cedar timber frame home we built for a great client in Kansas!
#heavy timbers#timber frame homes#timber post and beam#wood working#sawmills#10x10post#kansastimberframes
6 notes
·
View notes
Text
Modern Timber Frame House Plans for Contemporary Living
Embracing Timber Frame House Plans for Modern Living
Timber frame house plans offer a unique blend of traditional craftsmanship and modern design. With their open concept layouts and energy-efficient features, these homes provide an ideal living space for today's homeowners seeking a dream home in harmony with nature.
The Allure of Timber Frame Homes
Timber frame homes are renowned for their iconic structures and sustainable benefits. From mountain homes to craftsman styles, these homes capture the essence of natural beauty.
Exploring Timber Frame Home Design
Incorporating timber frame home designs into your new home follows a personalized design process. With an emphasis on custom designs, the floor plans allow for configuration flexibility to meet every homeowner's desires—whether that's a spacious great room or a cozy dining room.
The Advantages of Timber Frame Floor Plans
Timber frame floor plans are adaptable, accommodating square footage needs from any scale—from modest sq. ft arrangements to lavish estates. This adaptability allows homeowners to create their own perfect living environment while maintaining essential features like a comfortable master bedroom or an expansive main level.
Energy Efficiency: A Top Priority
A significant advantage of timber frame homes is their energy-efficient construction methods. Many designs include SIPs (structural insulated panels) that enhance the home's thermal performance without compromising style or comfort.
Customizing Your Timber Frame Home
From selecting trusses to perfecting joinery, customizing your timber frame home is an opportunity to express individual tastes and preferences within the chosen home styles and aesthetics. Every detail contributes to creating a harmonious balance between functionality and visual appeal in your dream home's living room space.
Creating Your Ideal Living Space
Whether you're envisioning a first-floor layout with ample square footage or a main floor configured for social gatherings, timber frame house plans provide various options to fit lifestyles. Engage directly with designers to ensure you remain actively in touch throughout the customization journey.
Let Natural Element Homes guide you through the process of bringing your dream timber frame house plans into reality. Enjoy the timeless charm and sustainable advantage they bring, making them more than just houses but true homes built for contemporary living.
Design your perfect timber frame home! Call us at 800-970-2224 for energy-efficient plans and expert craftsmanship tailored to you.
0 notes
Text
Benefits of Using Timber Frames For Your Home
Timber frames provide unparalleled customization due to their robust wooden beams, offering flexibility in design for homeowners to tailor their homes to specific needs. The strength of a durable timber frame ensures resilience against elements like strong winds, heavy snow loads, and natural disasters. Here are some key benefits of choosing timber frames for your home.
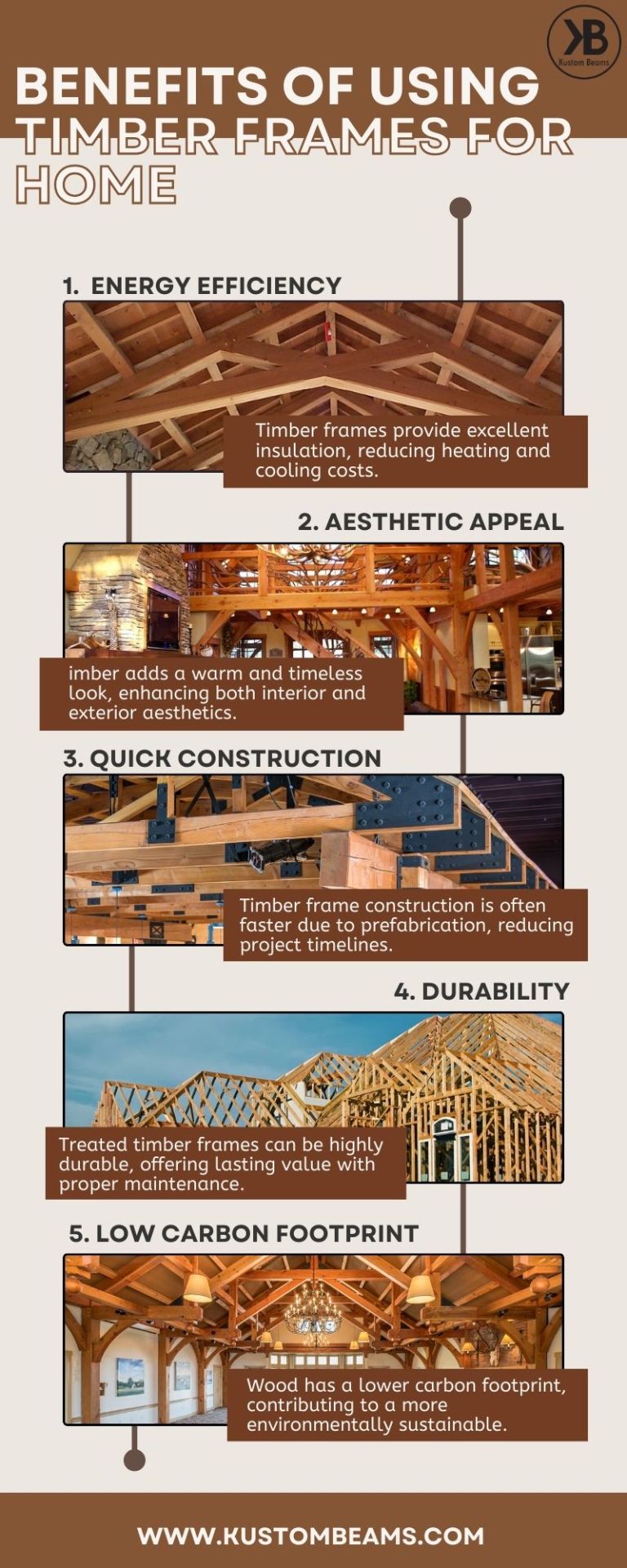
#timber frames#Timber Frame Homes#Wooden House Frames#Benefits of Timber Frames#Timber Frame Design#Eco-Friendly Homes#Advantages of Timber Frames#Wooden Frame Houses
0 notes
Photo

Indianapolis Exterior Example of a two-story brown stone gable roof in the large mountain style.
#indiana log home#hearthstone log homes#historic downtown speedway#big woods speedway#log cabin#timber frame homes#log home
0 notes
Photo

U-Shape Home Bar Indianapolis Inspiration for a massive, rustic, seated home bar remodel with stainless steel countertops and a concrete floor.
0 notes
Photo

U-Shape Home Bar Indianapolis Inspiration for a massive, rustic, seated home bar remodel with stainless steel countertops and a concrete floor.
#home bar#u-shape#hearthstone log homes#log home restaurant#timber frame homes#log home#historic downtown speedway
0 notes
Text

Increasing the height of this wall provided room for the framing of a three-story window. Two layers of fixed glass were attached to fir timbers, and a custom fan unit, placed on top, was designed to match.
The Timber-Frame Home: Design, Construction, Finishing, 1988
#vintage#vintage interior#1980s#80s#interior design#home decor#dining room#cathedral ceiling#house plants#MR10#mies van der rohe#dining chair#timber#framing#floor to ceiling#window#kilim rug#traditional#style#home#architecture
2K notes
·
View notes
Text







Two Face House, Gürleyik, Turkey - SO?
#SO?#architecture#design#building#modern architecture#interiors#minimal#house#house design#modern#contemporary architecture#cool design#beautiful homes#cool houses#interior decor inspo#stone#natural stone#stone house#timber#timber frame#polycarbonate#light#living room#log burner#turkey#countryside#landscape#hills#metal roof#design blog
273 notes
·
View notes
Text

Elle-May (@ellemaywatson)
#1924us#photography#woman#cozy#candle#timber frame#home decor#home inspiration#rustic#rural#simple life#slow living#countryside#simplicity
116 notes
·
View notes
Text
Luxury Barn in Boyce, VA
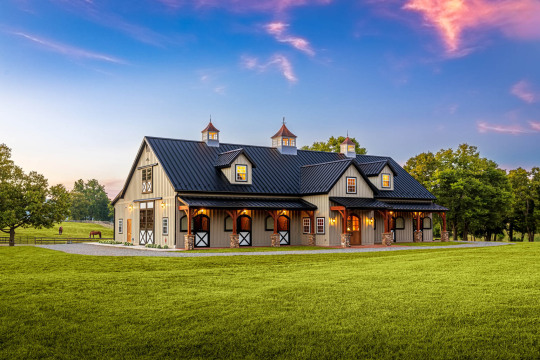
The vision for the barn was safety for the horses, low maintenance, and something visually stunning -
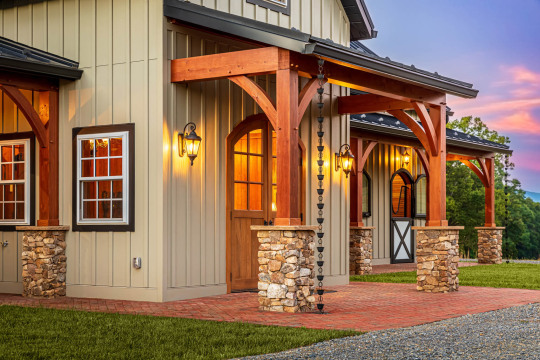
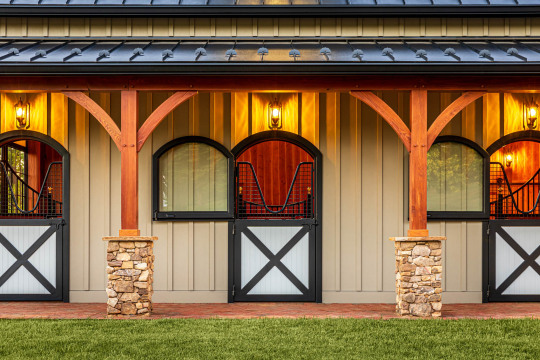
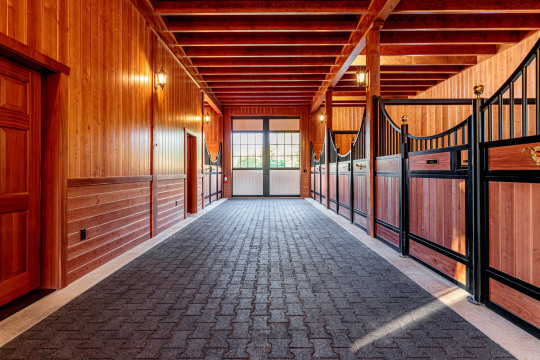
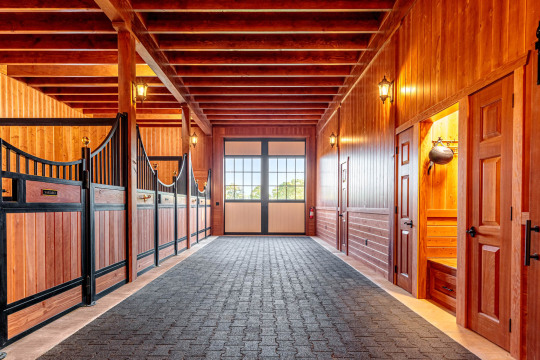

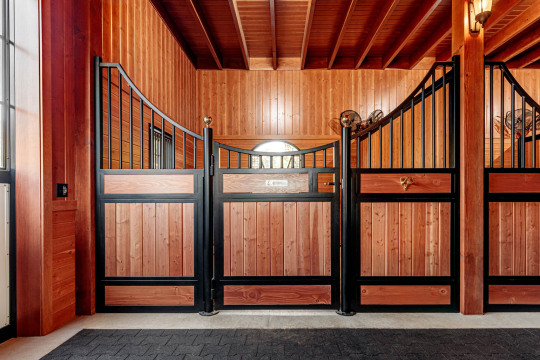
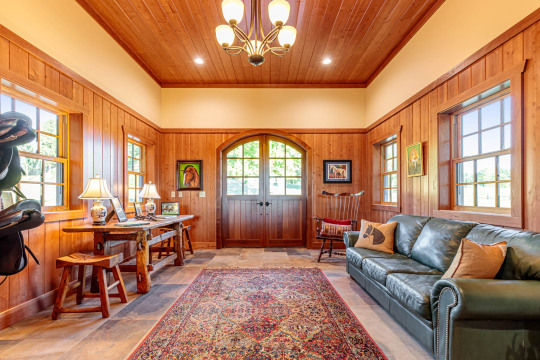

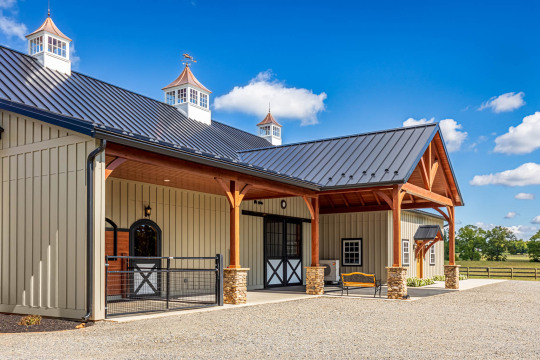
#dream barn#dreambarn#barn#horsebarn#horse barn#barn and living quarters#barnhome#barn home#barndominiums#timberbarn#timber barn#timber frame
4 notes
·
View notes
Photo

Exterior Wood Large craftsman brown three-story wood exterior home idea
#vacation home#board and batten siding#lake house#mixed materials home#timber frame#mountain contemporary#log home
3 notes
·
View notes
Text
Rustic Exterior - Roofing
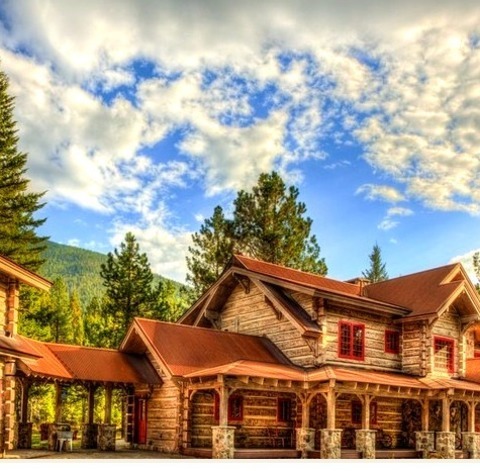
Large mountain style beige two-story concrete exterior home photo with a metal roof
3 notes
·
View notes
Text
Building Dreams: Exceptional Timber Home Builders
Crafting a custom timber frame home is more than just a construction process; it’s the realization of a dream. Our timber home builders embody this ethos by designing and building not merely houses, but lifelong sanctuaries.
One of the hallmarks of timber frame homes is their bespoke nature, allowing each homeowner to participate in an intricate design process. From initial floor plans to final touches, our approach ensures that your new home aligns perfectly with your vision.
Custom Timber Frame Homes
Timber frame houses stand apart due to their exceptional joinery and craftsmanship. Utilizing techniques like mortise and tenon joints, our home builders achieve unparalleled structural integrity. This durability ensures your investment stands the test of time. Moreover, we offer structural insulated panels (SIPs) to enhance the energy efficiency of your home.
Craftsmanship Meets Functionality
Our commitment goes beyond mere aesthetics; it’s about functionality and durability. Each beam in our timber frame structures is meticulously chosen to ensure not only natural beauty but also resilience against the elements. Whether you’re looking to start construction on a mountain home or a great room pavilion, our skilled project managers will guide you through every step.
Tailored Design Services
Home packages can be as unique as the individuals for whom they are built. Our flexible design services allow for completely custom designs or adaptations from pre-existing timber frame home plans. This adaptability ensures that we can meet varying architectural tastes while adhering to high standards of quality.
The Dream Home Realized
Building timber frame homes requires careful planning and precise execution. With expert project managers overseeing on-site construction services, your dream home becomes a reality efficiently and smoothly. We blend traditional craftsmanship with modern smart technologies to deliver homes that are both stylish and energy-efficient.
Natural Beauty and Modern Amenities
One of the great advantages of choosing timber frame construction is the seamless integration of natural beauty with modern amenities. From timeless frame construction techniques to innovative SIPs for insulation, our homes promote sustainability without compromising on style.
When you’re ready to build a forever home that combines rustic charm with contemporary convenience, we’ll be here every step of the way — from conceptualizing custom design and conducting site visits to finalizing blueprints with intricate details like mortise joinery or specialized pavilions.
Call us at (800) 970–2224 to get started on making your dream home a reality with Natural Element Homes!
0 notes
Photo

Craftsman Living Room - Open Living room - mid-sized craftsman open concept light wood floor living room idea with beige walls, a two-sided fireplace and a stone fireplace
6 notes
·
View notes
Photo

Rustic Deck Inspiration for a large rustic deck remodel with a pergola
3 notes
·
View notes
Photo

Roof Extensions Portland Example of a large transitional backyard deck design with a roof extension
3 notes
·
View notes