#Tile Walls
Explore tagged Tumblr posts
Text

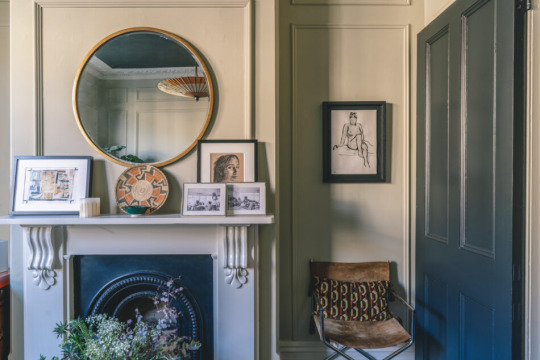
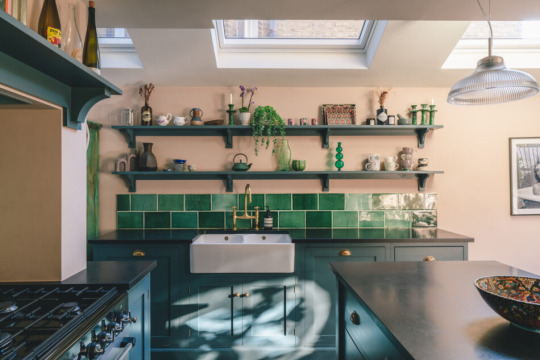
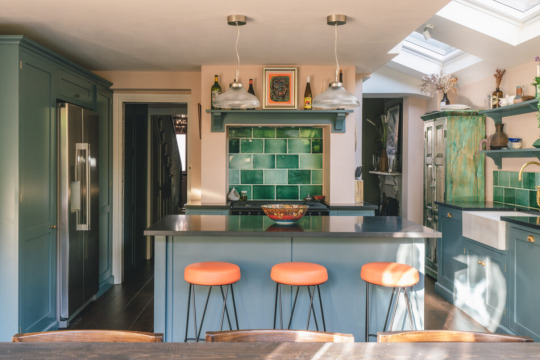
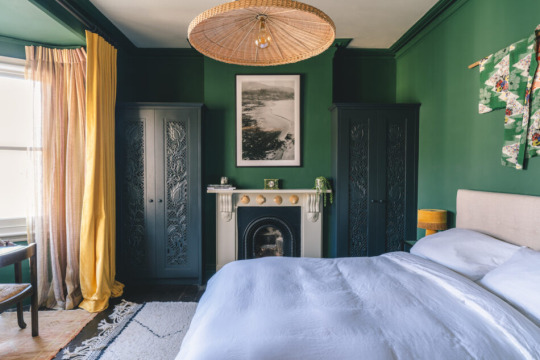


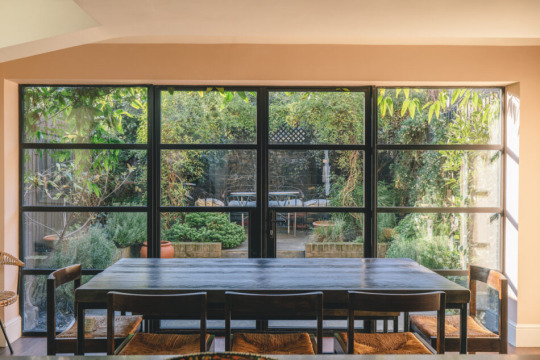

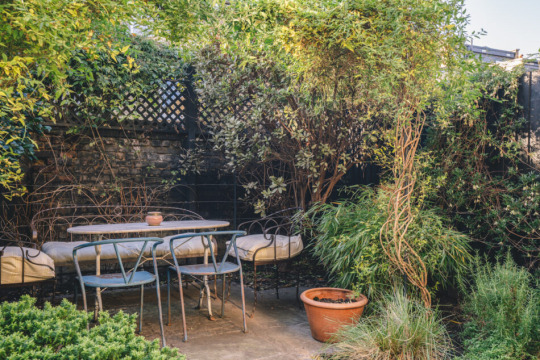
Hubert Grove
#Hubert Grove#living room#dining room#bedroom#kitchen#garden#exterior#architecture#green backsplash#green walls#tile backsplash#tile wall#tile walls
45 notes
·
View notes
Photo

#Photography#April 2018#Indoors#Close-Up#Historic House#Museum#Display#Antiques#Dollhouse#Miniatures#Arts & Crafts#Toys#Kitchen#Wicker Basket#Animals#Ceramic#Knick-Knacks#Tile Floor#Tile Walls#Curtains#Drapes#Framed Pictures#Paintings#Windows#Wooden Shelves#Wooden Table#Wooden Chairs#Wooden Furniture#Woodworks#Shadows
4 notes
·
View notes
Text
Kitchen Enclosed
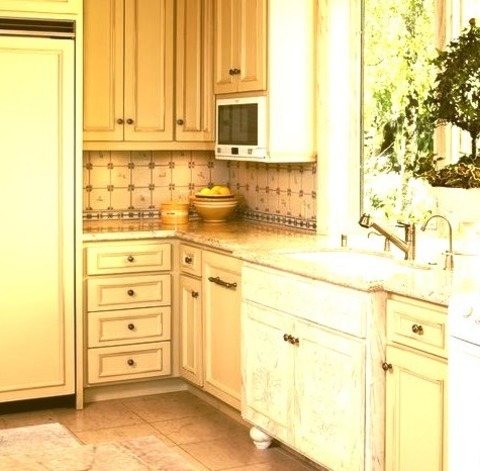
Example of a mid-sized classic l-shaped marble floor enclosed kitchen design with a drop-in sink, yellow cabinets, marble countertops, blue backsplash, ceramic backsplash and paneled appliances
0 notes
Text
Kitchen Enclosed

Example of a mid-sized classic l-shaped marble floor enclosed kitchen design with a drop-in sink, yellow cabinets, marble countertops, blue backsplash, ceramic backsplash and paneled appliances
0 notes
Photo

Detroit Transitional Powder Room Medium-sized transitional powder room with furniture-like cabinets, beige cabinets, a one-piece toilet, gray walls, an undermount sink, marble countertops, and black countertops.
#paneled walls#glass front door#floating vanity#tile walls#black countertop#undermounted sink#marble tile
0 notes
Text
Kitchen Enclosed

Example of a mid-sized classic l-shaped marble floor enclosed kitchen design with a drop-in sink, yellow cabinets, marble countertops, blue backsplash, ceramic backsplash and paneled appliances
0 notes
Photo

Tampa Bathroom Inspiration for a large transitional master gray tile and porcelain tile porcelain tile, brown floor and double-sink bathroom remodel with flat-panel cabinets, gray cabinets, a bidet, beige walls, an undermount sink, quartz countertops, white countertops and a floating vanity
0 notes
Text
Kitchen Enclosed

Example of a mid-sized classic l-shaped marble floor enclosed kitchen design with a drop-in sink, yellow cabinets, marble countertops, blue backsplash, ceramic backsplash and paneled appliances
0 notes
Text
Kitchen Enclosed

Example of a mid-sized classic l-shaped marble floor enclosed kitchen design with a drop-in sink, yellow cabinets, marble countertops, blue backsplash, ceramic backsplash and paneled appliances
0 notes
Text
Atlanta Kids

Example of a mid-sized transitional kids' white tile and marble tile marble floor, white floor and single-sink alcove shower design with shaker cabinets, brown cabinets, a one-piece toilet, white walls, an undermount sink, marble countertops, white countertops, a niche and a built-in vanity
0 notes
Photo

Living Room Open Huge contemporary formal and open concept living room idea with gray walls and a medium tone wood floor.
0 notes
Text
Bathroom in New York
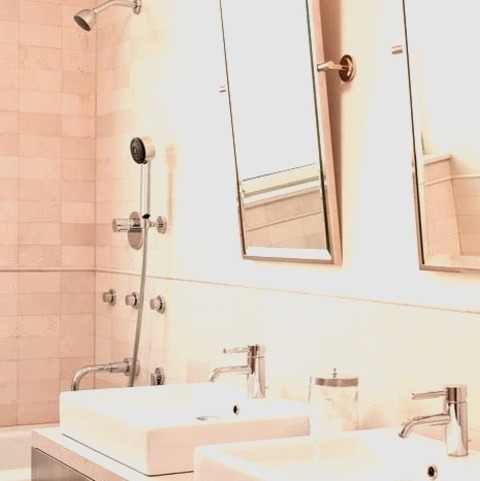
Image of a mid-sized, trendy kids' drop-in bathtub with beige walls, gray cabinets, a wall-mount toilet, beige tiles, a vessel sink, beige countertops, and limestone and beige countertops.
#beige counter#above counter sink#rectangular sink#tile walls#bathroom#open cabinet#three wall alcove tub
0 notes
Photo

Powder Room in San Francisco Powder room - small modern gray tile and stone tile powder room idea with flat-panel cabinets, dark wood cabinets and a drop-in sink
0 notes
Photo

Los Angeles Contemporary Powder Room Example of a trendy glass tile, green tile and white tile powder room design
0 notes
Text
Kids Dallas

Example of a medium-sized walk-in shower design for children in the mountain style with multicolored walls, an undermount sink, raised-panel cabinets, medium-tone wood cabinets, granite countertops, and granite countertops.
0 notes
Text
Kitchen Enclosed

Example of a mid-sized classic l-shaped marble floor enclosed kitchen design with a drop-in sink, yellow cabinets, marble countertops, blue backsplash, ceramic backsplash and paneled appliances
0 notes