#undermounted sink
Explore tagged Tumblr posts
Photo

Detroit Transitional Powder Room Medium-sized transitional powder room with furniture-like cabinets, beige cabinets, a one-piece toilet, gray walls, an undermount sink, marble countertops, and black countertops.
#paneled walls#glass front door#floating vanity#tile walls#black countertop#undermounted sink#marble tile
0 notes
Photo
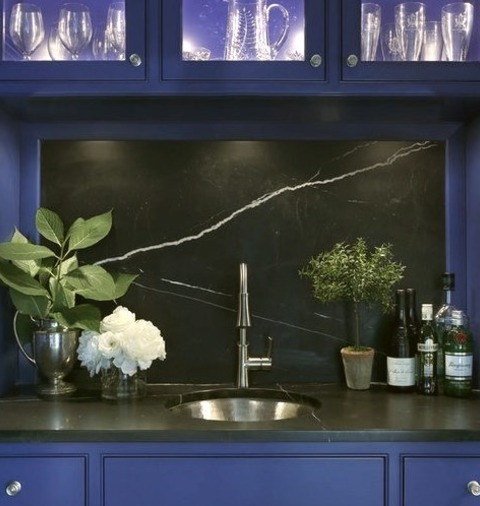
Home Bar in New York Example of a small transitional single-wall dark wood floor wet bar design with an undermount sink, flat-panel cabinets, blue cabinets, marble countertops, black backsplash and stone slab backsplash
#undermounted sink#glass panel cabinets#custom-made#glass front cabinet#blue flat panel cabinet#wet bar
0 notes
Photo

West Midlands Laundry Multiuse Large traditional u-shaped utility room idea with a beige floor and limestone flooring, an undermount sink, shaker cabinets, marble countertops, gray walls, a hidden washer/dryer, and white countertops.
0 notes
Photo
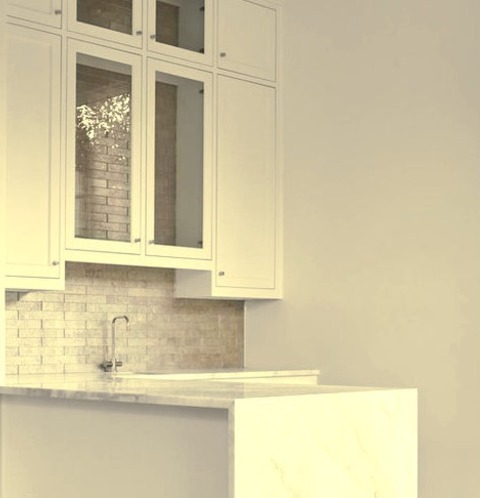
Dallas Transitional Home Bar Mid-sized transitional l-shaped medium tone wood floor wet bar photo with an undermount sink, recessed-panel cabinets, white cabinets, marble countertops and gray backsplash
0 notes
Text
Home Bar in New York

Inspiration for a small wet bar remodel with a shaker style, marble countertops, an undermount sink, a black backsplash, a stone slab backsplash, and a single-wall dark wood floor.
0 notes
Text
Home Bar in Dallas

Example of a mid-sized transitional l-shaped wet bar design with an undermount sink and gray backsplash
0 notes
Photo

Transitional Powder Room - Bathroom A small transitional powder room with a floor made of different colors of ceramic tile, recessed-panel cabinets, light wood cabinets, a two-piece toilet, white walls, an undermount sink, quartzite countertops, and white countertops is shown in the photo.
#black metal wall mirrors#wire baskets#transitional style#undermounted sink#painted white shaker doors#white stone countertop#black and white floor tile
0 notes
Photo

Transitional Bathroom - Bathroom Bathroom - small transitional 3/4 white tile and subway tile marble floor and gray floor bathroom idea with shaker cabinets, gray cabinets, a two-piece toilet, white walls, an integrated sink, quartzite countertops, a hinged shower door and white countertops
0 notes
Photo

West Midlands Laundry Multiuse Large traditional u-shaped utility room idea with a beige floor and limestone flooring, an undermount sink, shaker cabinets, marble countertops, gray walls, a hidden washer/dryer, and white countertops.
0 notes
Photo
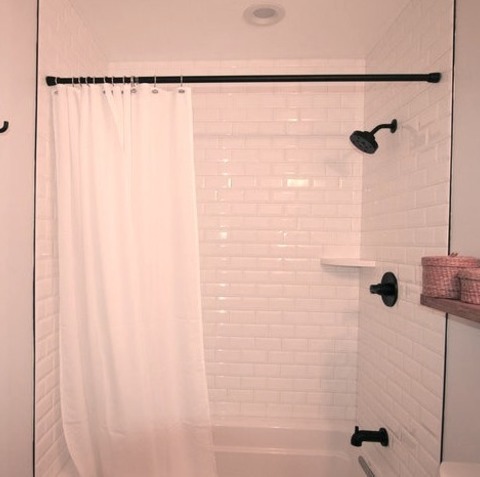
Bathroom 3/4 Bath Philadelphia Bathroom in a small farmhouse with 3/4-tile white and subway pattern, multicolored floor, furniture-like cabinets, two-piece toilet, blue walls, integrated sink, medium-tone wood cabinets, and quartzite and white countertops.
0 notes
Photo
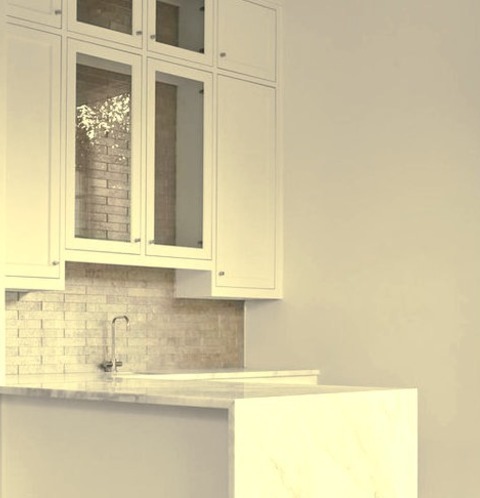
Dallas Home Bar L-Shape Mid-sized transitional l-shaped medium tone wood floor wet bar photo with an undermount sink, recessed-panel cabinets, white cabinets, marble countertops and gray backsplash
0 notes
Photo

Pantry Kitchen Houston Kitchen pantry - large transitional galley idea with a medium tone wood floor, an undermount sink, medium tone wood cabinets with flat panels, quartz countertops, a beige backsplash, stainless steel appliances, and an island.
0 notes
Text

IG visualcomfort
#Art deco wallpaper#brass and beige#bathroom#interior design#marble countertop#arched backsplash apron#brass undermount sink
61 notes
·
View notes
Text

A beautiful stained glass sink.
A work of art.
#toya's tales#style#toyastales#kitchen sink#traditional house design#traditional home#traditional design#traditional architecture#traditional kitchen#traditional#work of art#stained glass#undermount sink#sink#kitchen countertops#kitchen#toyas tales#home decor#interior design#november#fall#autumn#winter#tiffany glass#home improvement#kitchen design#kitchen decor#home design#homedesign#home & lifestyle
145 notes
·
View notes
Text
Just arranged to have our rotten countertop and rusty sink replaced. It's gonna eat up every bit of money I have, but we'll have a safe and functioning kitchen again so I need to believe it's worth it
#it's been rotten for a few years. the faucet j#the faucet keeps coming loose because there's less and less counter for it to hold onto#the sink is old and scratched and rusted#gonna get a solid state (plastic) countertop that won't rot or absorb stuff/stain easily#and a new stainless steel undermount sink#it's an investment#we also got new sconces for the bathroom cuz on of the old ones is damaged#and they took this weird expensive halogen bulb that's getting harder and harder to find#the new ones take a standard bulb or LED equivalent so hot damn#next on the fix-it list: bathroom floor#mod post#home repair
7 notes
·
View notes
Photo
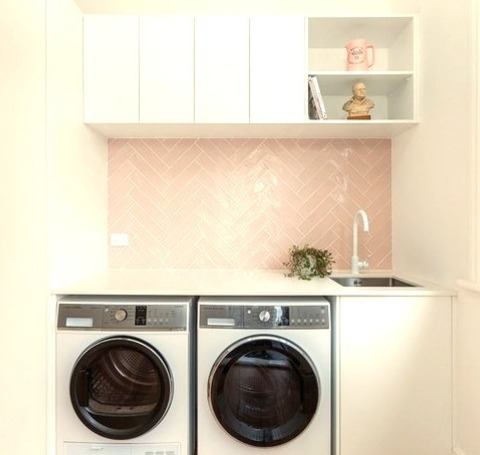
Laundry Laundry Room Remodeling ideas for a mid-sized modern laundry room with a single-wall, light-wood floor, flat-panel cabinets, white cabinets, pink backsplashes, subway tile backsplashes, white walls, a side-by-side washer and dryer, and white countertops.
2 notes
·
View notes