#Streetscape renderings
Explore tagged Tumblr posts
Link
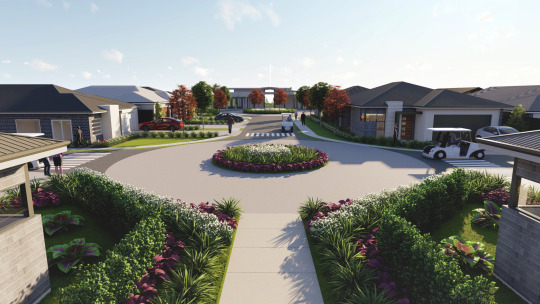
We Provide Top Rated 3D Streetscape Rendering Services in Los Angeles . 3D Revolution can showcase your new development using photo-realistic 3D Streetscapes, offices throughout in Los Angeles, Australia and New Zealand. Contact Us For More Info:-https://www.3drevolutionusa.com/3d-streetscape-rendering
#3d streetscape rendering#3d rendering los angeles#3d rendering company california#3d rendering California#3d rendering services los angeles#3d home rendering los angeles
0 notes
Text
3D Streetscape Rendering Services in New Zealand
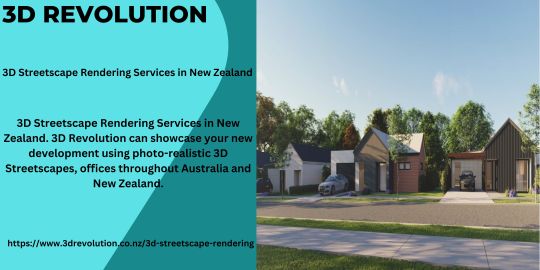
3D Streetscape Rendering Services in New Zealand. 3D Revolution can showcase your new development using photo-realistic 3D Streetscapes, offices throughout Australia and New Zealand.
0 notes
Text
CHICANO ART MOVEMENT visits: Downtown LA Central Library 2024

(View of entrance to “East Los Streetscapers: Hacia Al Norte at Downtown Los Angeles Public Library Central branch)
We traveled to Los Angeles Public Library Downtown Central location to view the vintage “Hacia Al Norte” mural on exhibition created by the East Los Streetscapers: David Botello, Wayne Healy, and Rich Raya.
(Video view of “Hacia Al Norte” mural)
We read that “‘Hacia Al Norte’ which translates roughly to Northward was commissioned in 1991 by The Outdoor Recreation Group, better known now as Outdoor Products, a manufacturer of backpacks and other hiking gear founded in Los Angeles in the 1970's by the Altshule Family.”

(Detailed view of “Hacia Al Norte” mural)
“In planning the mural, the East Los Streetscapers [Botello, Healy, and Raya] met with company employees about what themes they'd like to see in the mural. Learning that many of the employees were recent immigrants, or the children of immigrants, the artists aimed to capture the spirit of the journey to California.”

(Drafting for the “Hacia Al Norte” mural)
Elements of the “Hacia Al Norte” display that intrigued us were the historical background and the insight to planning processes by the East Los Streetscapers of brining this creation to fruition.
The archive included photographs, letters, artistic sketches & renderings, mural execution plans, and other research materials such as: an internal diversity census of the employees and their cultural backgrounds for inspiration.

(View of rotunda entrance to “Layered Lands” exhibit)
Adjacent to “Hacia Al Norte” was “Layered Lands: Synchronous Stories of Greater Los Angeles” curated by Marissa López, UCLA professor & first scholar-in-residence at the LAPL. The exhibit is a historical timeline focusing on “three significant Los Angeles movements: when it was ruled by Spain, governed by Mexico, and as it transitioned to US rule.”

(Detailed view “Land of Sunshine” periodical)
Via their mission statement: “In this exhibition we try to capture the networked layers of story that comprise our city, to give a sense of the land’s movement through various colonial and national frames. We represent these moments primarily with material from the collections of UCLA and the Los Angeles Public Library, two public institutions with a shared mission of collecting and preserving the city’s cultural heritage and making it accessible to all.”

(View of Dean Cornwell rotunda murals at LosAnges Public Central Library)
At the top of the L.W. Cook Rotunda, we look at the massive murals by Dean Cornwell depicting historical California scenes. The pieces are painted in oils on linen canvas and each are forty feet wide.

(View of selected titles of the Los Angeles Public Library Central location)
Within the art history book collection, we found some interesting titles that deserve a proper read: (top to bottom) “Estampas de la Raza: Contemporary Prints from the Romo Collection”
“¡Printing the Revolution! The Rise and Impact of Chicano Graphics, 1965 to Now”
“Moonlight Theater: Prints and Related Works by Carlos Almaraz”
#los Angeles public library#east los streetscapers#chicano art#mural art#art history#library date#library books#los angeles history#chicano mural#Chicano#dtla#chicano art history#mural
11 notes
·
View notes
Text

LIKE FRED ASTAIRE
The word that kept popping into my head as I walked through Ed Ruscha/Then Now at MoMa was elegant. The drawings and paintings here (commercial logos, formal streetscapes, hazy Western landscapes, gas stations) are characterized by graphic precision, compositional balance, and uncluttered space. But the views don't settle into prettiness; they pull one's thoughts aside, they unsettle. The show is hung chronologically. There are smaller student works in the first gallery, larger iconic canvases (including the gas stations) in the second, and text-based work in the last. Throughout, the artist crafts mesmerizing two dimensional icons while exposing their failure to hold.
Andy Warhol, a contemporary, painted with similar visual flair. But when one steps forward to look at a Warhol painting there's nothing to gain, the surface is absolutely flat. We see Marilyn Monroe and we see soup cans. When one steps up to one of Ruscha's logos we see the geology of the surface: the rise of paint around each character and traces of the guides that were cut, fastened, painted, and removed to make them. When one steps up to one of his exquisite pencil drawings on sees graphite dust spread molecularly fine across. The sky, glass and infinite space that are rendered just are exposed as illusions.
Artists like Jenny Holzer use words to disrupt the image behind them cleanly, ironically. Some of Ruscha's later canvases use a similar format but dissemble meaning more complexly. These works aren't detached, they're fully engaged, and some are quite dark. (One canvas shows two galleons in profile tossed on a dark, unsteady sea, a scene complicated by two white rectangles that hover across it. It conjures the violent settlement of North America.) There's a suspension of meaning here, a failure of semiotics, which might be fundamental to painterly elegance, and to the myths of modern American life.
Ed Ruscha, Norms La Cienega on Fire, 1964.
1 note
·
View note
Text
Navigating the Past: Considerations for First Floor Additions in Inner West Heritage Areas
The Inner West of Sydney boasts a rich architectural heritage, with charming terraces, weatherboards, and semi-detached houses lining its streets. These heritage-rich areas hold immense character and historical significance, making them highly sought-after locations for homeowners. However, if you reside in an Inner West Heritage Conservation Area (HCA) and dream of a First Floor Addition, the process requires careful consideration.
This blog equips you with the knowledge to navigate the unique challenges and considerations associated with First Floor Additions Inner West in Heritage Conservation Areas. We'll explore the importance of HCAs, delve into key regulations, and provide tips to ensure your addition complements, rather than detracts from, the historical charm of your home.
Understanding Heritage Conservation Areas
Heritage Conservation Areas (HCAs) are designated by local councils to protect areas with significant historical, cultural, or architectural value. These areas often showcase a consistent streetscape with specific architectural styles and materials. Within the Inner West, HCAs encompass a significant portion of suburbs like Balmain, Leichhardt, and Paddington.
Why Are HCAs Important?
HCAs play a vital role in preserving the unique character of the Inner West. They ensure that future generations can experience and appreciate the rich architectural heritage of these neighborhoods. Additionally, HCAs contribute to a sense of place and community identity.
Regulations and Considerations for First Floor Additions Inner West in HCAs
When planning First Floor Additions Inner West in an HCA, stricter regulations come into play compared to non-heritage areas. Here are some key considerations:
Height Restrictions: HCAs often have stricter height limitations for additions to ensure they don't overshadow or disrupt the existing building lines.
Building Materials: The DCP (Development Control Plan) for your specific HCA might dictate the use of specific materials that complement the existing architectural style. For instance, red brick additions might be preferred over rendered finishes in a terrace-heavy HCA.
Design Aesthetics: The DCP might outline specific design guidelines regarding window styles, roof pitches, and overall aesthetics to maintain a cohesive streetscape.
Heritage Impact Statement: In some cases, you might be required to submit a Heritage Impact Statement (HIS) alongside your development application. This document assesses the potential impact of your addition on the heritage significance of your property and the surrounding HCA.
Planning Your First Floor Additions Inner West with Heritage in Mind
Here are some tips to ensure a successful and compliant First Floor Addition Inner West project in an HCA:
Consult the DCP: This is your primary source for understanding the specific regulations applicable to your HCA.
Engage a Heritage Architect: Collaborate with an architect experienced in working within HCAs. They can ensure your design adheres to regulations while respecting the heritage character of your home.
Seek Council Guidance: The Inner West Council's planning department offers pre-DA meetings. Utilize this valuable opportunity to discuss your project concept and receive initial feedback before submitting a formal application.
Embrace the Challenge: While navigating HCAs might seem complex, view it as an opportunity to create a unique addition that seamlessly integrates with the rich history of your neighborhood. Consider incorporating salvaged materials or design elements that echo the existing architectural style.
FAQs: First Floor Additions Inner West in Heritage Areas
Q: How do I find out if my property is located within an HCA?
A: The Inner West Council website provides an interactive map where you can enter your address to determine the relevant HCA and its associated DCP.
Q: What happens if I don't comply with HCA regulations for First Floor Additions Inner West?
A: Non-compliance can lead to delays, revisions, or even rejection of your development application. In some cases, penalties might be imposed.
Q: Is it possible to get my First Floor Additions Inner project approved in an HCA if it doesn't strictly adhere to the existing architectural style?
A: While respecting the overall character of the HCA is crucial, some innovative and contemporary designs can be approved. The key lies in demonstrating how your addition complements the existing heritage while offering a thoughtful interpretation for the modern era. Working with a heritage architect can help achieve this balance.
Conclusion: A Rewarding Journey
First Floor Additions Inner West in Heritage Conservation Areas present a unique set of challenges, but they also offer a chance to create a truly special space that honors the past while meeting your modern needs. By understanding the importance of HCAs, familiarizing yourself with the regulations, and seeking experienced guidance, you can navigate the process successfully. Remember, a well-designed addition can enhance the heritage value of your property and contribute to the ongoing vibrancy of the Inner West
First Floor Additions Sydney
First Floor Additions Hills District Sydney
0 notes
Text
House Plan Drawing 3D
Our 3D house plan drawing service in Australia and New Zealand offers a comprehensive and detailed visualization of your future home. With our advanced technology and experienced team of architects, we can bring your dream house to life in stunning 3D detail. From floor plans to interior design, our service provides a realistic and accurate representation of your future home, helping you make informed decisions before construction begins.
0 notes
Text





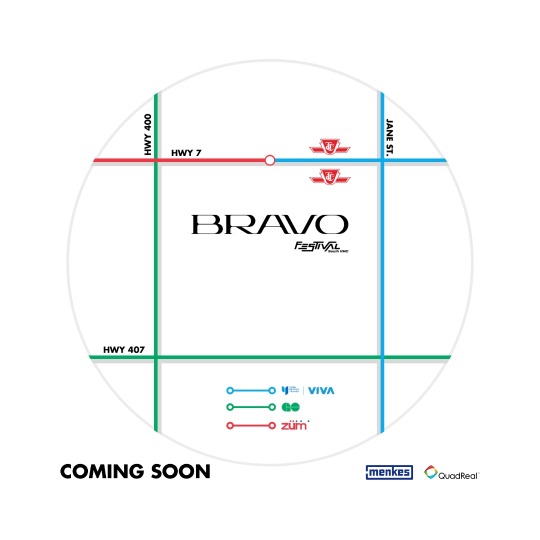






✨ Immerse yourself in the captivating vision of Bravo Festival Condos and its vibrant neighborhood! Swipe left to look at these breathtaking renderings that showcase the extraordinary beauty of this upcoming landmark!
🏙 Bravo's gleaming towers stand tall above a dynamic streetscape, mere steps from the VMC transit centre. This iconic development is the epitome of creativity and celebration. Embrace a place where you can truly put down roots and call home, where every day brings new and exciting discoveries.
🏙 Experience the Best of Urban Living at Bravo Festival Condos: 🗼 Three stunning towers transforming the skyline 🚆 Easy access to the VMC subway transit hub 🌳 Acres of parkland featuring trails and bike paths 🛍 Pedestrian-friendly retail promenade with eclectic bistros, cafes, and shops
Contact me now to find your dream home today 🏡 ALI ALAVI HOMES 📞 (416) 561-7676
#BravoCondos #VaughanMetropolitanCentre #TorontoRealEstate
#toronto real estate agent#toronto realtor#real estate agent#real estate#realtor#condo#pre-construction
0 notes
Text
Launch Jamaica Neighborhood Plan, Unveil Vision for Streetscape Improvements
Rendering of proposed upgrades to Parsons Boulevard. Credit: New York City Department of Transportation Community-Led Process Managed by DCP Offers Opportunities for New Jobs and Homes, Inclusive Growth DOT’s Jamaica NOW Plan Lays Out Roadmap for Safer Streets With Vibrant Public Spaces New Effort Builds on Mayor Adams’ Working People’s Agenda, Other Efforts to Create New Housing and Improve…

View On WordPress
0 notes
Text

Distinctive art deco facade on this inter-war period double fronted bungalow. Marrickville.
#art deco#vintage#inter war period#bungalow#distinctive#decorative#1920's 30's architecture#skyline#streetscape#facade#cement render#inner west sydney
53 notes
·
View notes
Text
Best 3D Rendering Services Provider in Los Angeles California | 3D Revolution

3D Revolution has evolved into one of the largest 3D Rendering Studios in Los Angeles and is intent on dominating the 3D Architectural Visualisation space with our beautiful photorealistic 3D Rendering and our Realistic 3D and VR/AR Interactive Tours for Properties Developers, Architects, Builders and Homeowners. Get World Class 3D Rendering Services in Los Angeles, California . Our 3D Rendering Specialists help builders, designers and property developers throughout Los Angeles California. To Know More Info, Please Visit:- https://www.3drevolutionusa.com/
#3d rendering los angeles#3d rendering company california#3d rendering California#3d rendering services los angeles#3d home rendering los angeles#3d exterior rendering los angeles#3d townhouse rendering#3d streetscape rendering#3d interior rendering los angeles#3d architectural rendering los angeles#3d rendering services los angeles ca#3d floor plan rendering california#3d apartment rendering los angeles#3d house rendering california#3d commercial rendering#3d commercial building renderings california#3d commercial renderings los angeles#3d rendering home design california
0 notes
Link
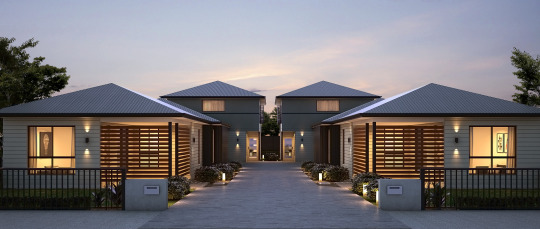
#3D Townhouse Rendering Services in Australia.#3d townhouse rendering#3d apartment rendering#3d streetscape rendering
0 notes
Text
3D Streetscape Rendering Services in New Zealand
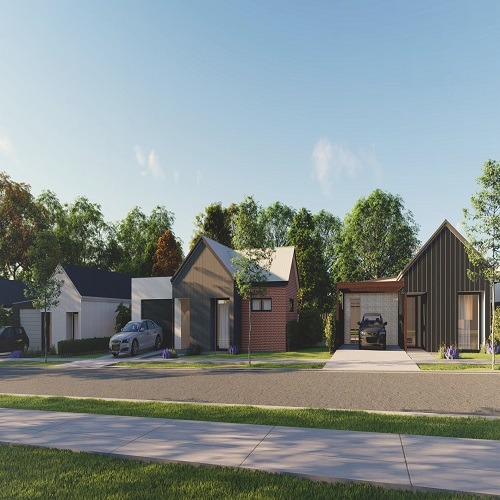
3D Streetscape Rendering Services in New Zealand. 3D Revolution can showcase your new development using photo-realistic 3D Streetscapes, offices throughout Australia and New Zealand.
0 notes
Link
Convey your design with Rising Animate. Bespoke and professional 3D architectural rendering services to make your customers understand the project better. Using the latest technology, we work on each minute detail, including surface texture, lighting, and ambiance. Visit the website for details.
0 notes
Photo

Elevated pedestrian walkway and park. 4-1 Urban Design project. BRAC University. Undergrad 2010. #publicarchitecture #elevatedwalkways #bridge #park #streetscape #archdaily #architecture #design #intervention #ideas #render #visualisation #autocad #sketchup #vray #photoshop #urban (at SAARC Fountain) https://www.instagram.com/p/CGPwOfUFcS-/?igshid=1ex06uzro5666
#publicarchitecture#elevatedwalkways#bridge#park#streetscape#archdaily#architecture#design#intervention#ideas#render#visualisation#autocad#sketchup#vray#photoshop#urban
0 notes
Note
3 and 4 for Joan?
3. What things do you have in common with them?
Joan and I share a certain impatience for people who don't listen to or follow instructions, an inability to let small things go, and a complete disregard for the 'Oh, that's heavy, let the boys do it' school of thought. (Oh, the boys...aren't doing it? Guess the girls will just have to get in there, then.) I think we could also pretty safely say that both of us have a tendency to martyr ourselves.
4. What things don’t you have in common with them?
In addition to being in much better shape than I am, Joan is much braver, much more willing to stand up for things, and much better with people. I think she's still an extroverted introvert, like me, but she can and does have more fun in a crowded room. A lot of that is practice - it's just something that's expected of her. She's technically the younger of two - I'm the oldest of four and it shows. She also has much nicer handwriting, and much better doodles. (She worked in the maps and graphs office - she can draw! Not people, though. Architectural renderings and streetscapes are more her thing.)
[Trivia Tuesday - ask me about my OCs!]
5 notes
·
View notes
