#Solar Roof Ventilation
Explore tagged Tumblr posts
Text

Transform your home into a cooler, greener space with Haven Solar Ventilation. Our expert team specializes in solar roof ventilation systems that maximize airflow, regulate attic temperatures, and improve energy efficiency. With professional roof ventilation installation, we ensure seamless integration of our advanced solar ventilation technology, giving you a long-lasting, environmentally friendly solution. Say goodbye to excessive cooling costs and hello to sustainable comfort—choose Haven Solar Ventilation for your home.
1 note
·
View note
Text
#ajt roofing#Solar Ventilation Systems#best roofing contractors st. catharines#roofing services#st. catharines roofing services#niagara region roofing companies#roofing contractors fort erie#roofing contractors niagara falls#roofing contractors st. catharines#ajtroofing#roofing
0 notes
Text
The Benefits of Choosing Flat Roofing for Your Home
Traditionally, homes sported peaked roofs with angled slopes. However, in recent times, flat roofing has become an increasingly popular design choice for modern homes. Flat roofs offer a unique aesthetic and come with a surprising array of advantages that can enhance the functionality and enjoyment of your living space.
Read More info:- Flat roofing
#roof ventilation#roof installer#roofing san jose#solar roofing shingles#roofing contractor san jose#proper vents#tesla solar roof financing#roof inspection san jose#sun tunnel installation
0 notes
Text
#Skylights For Flat Roofs#Roof Skylights Prices#Roof Skylights For Homes#Ventilated Skylights#Illume skylights Perth#Illume skylight alternative#Illume Solar Skylights
0 notes
Text
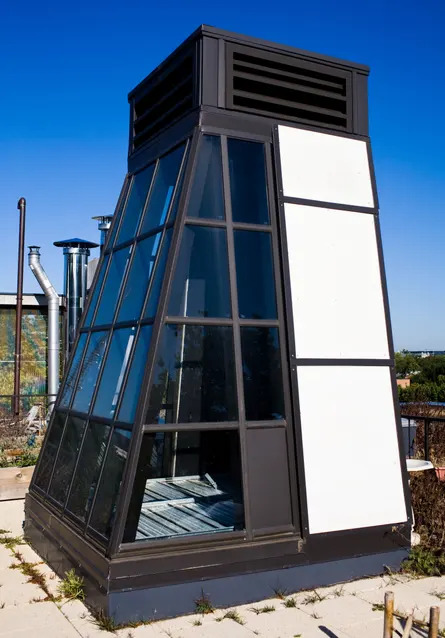
Solar chimneys are dark-painted shafts attached to the sides of buildings. The chimney absorbs heat, and when that hot air rises, the suction forces cooler air to ventilate through the house. Combined with other passive cooling strategies, solar chimneys can reduce indoor temperatures up to 14F.
Solar chimneys have been used for centuries in the Middle East, and started being used in the US around the 1960s, said Corey Saft, an architecture professor at the University of Louisiana at Lafayette. In 2018, Harvard’s Center for Green Buildings and Cities installed a solar chimney on its headquarters as part of retrofit aimed at making the building require almost no energy for heating, cooling, ventilation or daytime electric lighting.
358 notes
·
View notes
Text
Can Residential Metal Roofing Be Used in Snowy Climates?
When you think about roofing options for your home, especially in a snowy area, you might wonder: Can residential metal roofing withstand harsh winter conditions? As you ponder this question, it’s essential to consider the look of your home and the functionality and durability of the roofing materials you choose. In this guide, we’ll explore the advantages of residential metal roofing for snowy climates, address your concerns, and help you make an informed decision.
Understanding Residential Metal Roofing
Residential metal roofing refers to roofs made from metal materials, including steel, aluminum, and copper. This type of roofing has gained popularity over the years due to its durability and aesthetic versatility. Homeowners are increasingly turning to metal roofs for their longevity, energy efficiency, and ability to withstand severe weather conditions. But how does it hold up in snowy regions? Let’s dive deeper.
Benefits of Metal Roofing in Snowy Climates
Snow Shedding Abilities
One of the standout features of residential metal roofing is its tendency to shed snow. Metal roofs typically have a smooth and slippery surface, which allows snow to slide off easily. This reduces the risk of snow accumulation, which can lead to heavy loads on the roof structure and potential ice dam formation.
Durability Against Ice Dams
Ice dams can be a significant issue for homeowners in colder climates. They occur when snow on the roof melts and refreezes at the eaves, creating a barrier that prevents proper drainage. Thankfully, metal roofing minimizes the chances of ice dam formation due to its heat-conductive properties. It allows for even heat distribution, reducing the likelihood of melting and refreezing at critical points.
Energy Efficiency
Metal roofing can also contribute to your home’s energy efficiency. Many metal roofs are designed with reflective coatings that help maintain a stable indoor temperature. By reflecting solar energy, these roofs keep your home cooler in the summer and warmer in the winter. This means you could see a reduction in energy costs, which is especially beneficial when heating your home during cold months.
Longevity and Low Maintenance
In snowy climates, choosing roofing materials that require minimal maintenance is vital. Residential metal roofing is known for its ability to withstand harsh weather conditions without deteriorating. With proper maintenance, metal roofs can last 40-70 years, making them a wise investment for homeowners who value durability and longevity.
Considerations for Installing Metal Roofing in Snowy Regions
While residential metal roofing offers many benefits, some considerations should be made if you plan to install it in a snowy climate.
Proper Installation
The effectiveness of your metal roof largely depends on the quality of the installation. Hiring experienced professionals who understand local weather conditions and can ensure that your roof is installed correctly to maximize its snow-shedding capabilities is essential.
Roof Pitch
The pitch of your roof plays a significant role in how well it handles snow load. A steeper pitch is more effective at shedding snow, while flat or low-pitched roofs may hold snow longer. If you’re considering residential metal roofing for a home with a low pitch, additional measures may be necessary to avoid snow accumulation.
Insulation and Ventilation
Proper insulation and ventilation are essential to operating unstopper, and vent location is critical to optimizing your well-insulated and ventilated attic. This helps maintain an even temperature, reducing the chances of ice dam formation and prolonging the life of your roofing system.
Maintenance Tips for Metal Roofing in Snowy Climates
Regular Inspections
While metal roofs are low-maintenance, it’s still vital to conduct regular inspections, especially after a heavy snowfall or storm. Look for any signs of damage, such as loosened metal screws, rust spots, or damaged flashing. Early detection can save you from costly repairs down the line.
Snow Removal
After a significant snowfall, removing excess snow from your roof is a good idea. Use a long-handled broom or a roof rake to gently push the snow off without damaging the metal surface. Avoid using sharp tools, as they can scratch the roof's protective coating.
Gutter Maintenance
Clear your gutters regularly to prevent debris buildup and ensure proper drainage. Keeping gutters clear helps your roof dry out after rain or snow, minimizing the risk of corrosion over time.
Common Myths About Metal Roofing in Snowy Climates
Metal Roofing Is Noisy During Rain and Snow
Many people believe that metal roofs are noisy during rain or snowfall. However, when installed with proper insulation and underlayment, metal roofing can be as quiet as traditional roofing materials.
Metal Roofs Attract Lightning
Another common myth is that metal roofs attract lightning. Metal roofing does not increase the likelihood of lightning strikes, but it can help dissipate the electrical charge if one occurs.
Metal Roofing Is Too Expensive
While metal roofing can be more expensive upfront than traditional materials, its longevity and energy efficiency make it a cost-effective choice in the long run. Many homeowners find the initial investment pays off through reduced maintenance and energy bills.
Upgrade Your Home’s Value and Efficiency
Residential metal roofing is suitable for snowy climates and offers numerous advantages that make it an attractive option for homeowners. Its snow-shedding properties, durability, and energy efficiency can protect your home against the harsh winter elements.
If you’re considering switching to metal roofing or want to learn more about energy-efficient roofing solutions, we invite you to explore Lastime Exteriors. Our experts are here to assist you in finding a solution tailored to your needs. Visit us today to discover how we can help you transform!
Ready to upgrade your home with energy-efficient residential metal roofing? Visit Lastime Exteriors to explore our services and learn more about how we can enhance your home’s value and efficiency today!
7 notes
·
View notes
Text
How to Build a Container Home Step by Step in 2025
Container homes have become a groundbreaking trend in sustainable architecture, offering affordability, eco-friendliness, and versatility. In 2025, the process of building a container home has become even more streamlined, thanks to advanced materials and innovative designs. This comprehensive guide outlines every step to create your dream container home while ensuring compliance with modern standards.
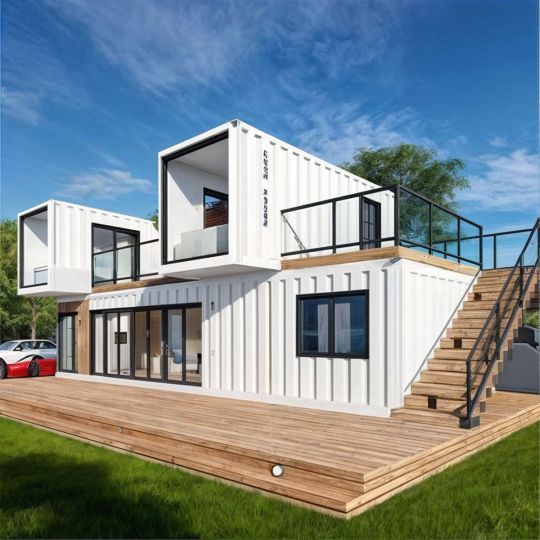
Step 1: Planning and Design
Define Your Goals and Budget
Before starting, determine your purpose for the container home. Is it a permanent residence, a vacation property, or an investment rental? Establish a realistic budget, considering land acquisition, permits, materials, labor, and unforeseen costs.
Research Local Building Codes
Container homes must comply with local regulations, including zoning laws and building permits. Research thoroughly or consult a professional to avoid legal issues later.
Select the Right Design
Modern container homes range from minimalist single-container structures to luxurious multi-container designs. Collaborate with an architect experienced in container home construction to optimize space utilization and aesthetics.
Step 2: Choosing and Preparing Containers
Select High-Quality Containers
Opt for ISO-certified shipping containers to ensure structural integrity. Containers come in two standard sizes: 20 feet and 40 feet. Choose new or lightly used containers to avoid dealing with rust and damage.
Inspect and Clean the Containers
Thoroughly inspect the containers for dents, corrosion, or chemical residues. Once inspected, clean them using pressure washers and non-toxic cleaning solutions to eliminate contaminants.
Modify Containers for Your Design
Cut openings for windows, doors, and ventilation according to your design. Reinforce edges with steel beams to maintain structural strength during modifications.
Step 3: Securing the Foundation
Choose the Right Foundation
The type of foundation depends on your site conditions and budget. Common options include:
Concrete slab foundation for flat surfaces.
Pier foundation for uneven or sloped land.
Crawl space foundation for additional storage or ventilation.
Prepare the Site
Level the ground, remove debris, and compact the soil. Install drainage systems to prevent water pooling, which could compromise the foundation over time.
Step 4: Assembling the Structure
Position the Containers
Using cranes or heavy equipment, place the containers on the foundation as per your design. Align them carefully to ensure structural stability.
Weld and Secure Containers
Weld the containers together for a unified structure. Seal any gaps to improve insulation and prevent water leaks.
Install Structural Reinforcements
For multi-story container homes, add steel columns or beams to support the weight of the upper containers. Reinforce the roof if necessary for load-bearing purposes, such as solar panels or rooftop gardens.
Step 5: Insulation and Weatherproofing
Insulate for Comfort
Steel containers are excellent conductors of heat and cold, making insulation crucial. Popular options include:
Spray foam insulation for superior thermal performance.
Rigid foam panels for cost-effective solutions.
Natural materials like wool for eco-friendly insulation.
Weatherproof the Exterior
Apply anti-corrosion coatings to the steel surface. Seal joints with waterproof caulking to protect against moisture. Add cladding or siding for aesthetics and additional protection.
Step 6: Installing Utilities
Electrical Systems
Hire a licensed electrician to install wiring, outlets, and circuit breakers. Plan for energy-efficient systems, such as LED lighting and solar panels, to reduce your carbon footprint.
Plumbing Systems
Install water supply lines, drainage systems, and sewage connections. Consider using a tankless water heater or rainwater harvesting system for efficiency.
HVAC Systems
Choose compact and efficient heating, ventilation, and air conditioning systems to maintain comfort throughout the year.
Step 7: Interior Finishing
Walls, Floors, and Ceilings
Walls: Cover the interior with drywall, plywood, or reclaimed wood for a polished look.
Floors: Install durable flooring materials such as vinyl, laminate, or bamboo.
Ceilings: Use suspended ceilings to conceal wiring and ductwork while adding insulation.
Furniture and Fixtures
Optimize space with built-in furniture and multi-functional designs. Use modular kitchen units and compact bathroom fixtures for maximum efficiency.
Step 8: Exterior Enhancements
Landscaping
Enhance your container home’s surroundings with landscaping features such as pathways, gardens, and outdoor seating areas.
Decks and Patios
Extend your living space with a deck or patio. Use reclaimed wood or composite materials for sustainability.
Solar and Energy Systems
Install solar panels, wind turbines, or battery storage systems to power your home sustainably.
Step 9: Final Inspections and Permits
Conduct Professional Inspections
Before moving in, have professionals inspect the structure, electrical systems, plumbing, and overall safety. Address any deficiencies to ensure compliance with building codes.
Obtain Occupancy Permits
Submit all necessary documentation to local authorities and secure an occupancy permit to finalize the project.
Step 10: Maintenance and Upgrades
Regular Maintenance
Inspect your container home periodically for rust, leaks, or structural issues. Repaint and reseal the exterior as needed to maintain its durability.
Future Upgrades
Consider adding features like rainwater harvesting systems, additional solar panels, or a green roof to enhance sustainability.
Building a container home is an exciting and rewarding endeavor that combines functionality, sustainability, and modern design. By following these detailed steps, you can create a comfortable and eco-friendly living space tailored to your needs.
Tags:
2 notes
·
View notes
Text
San Myshuno MoMA
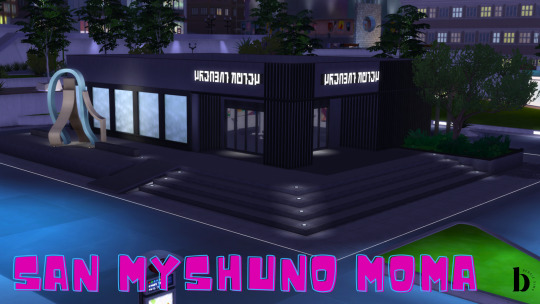
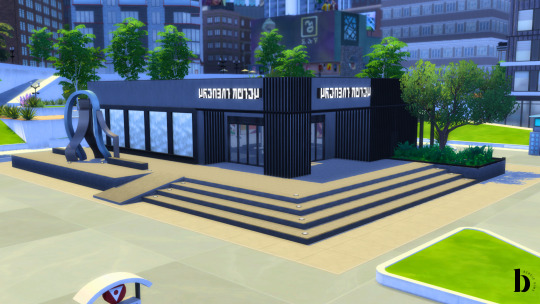

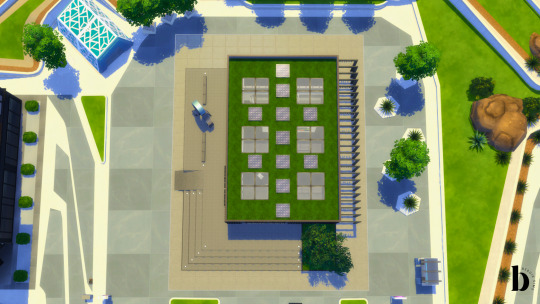
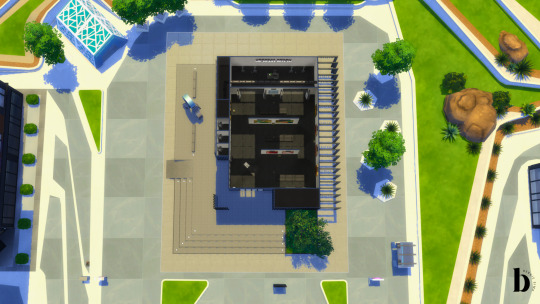



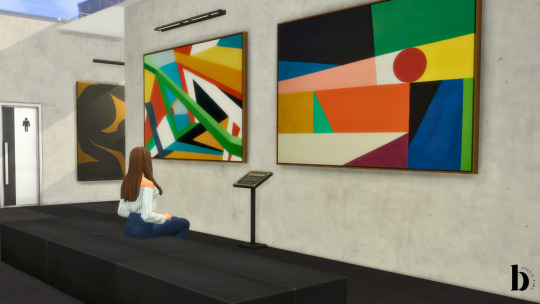
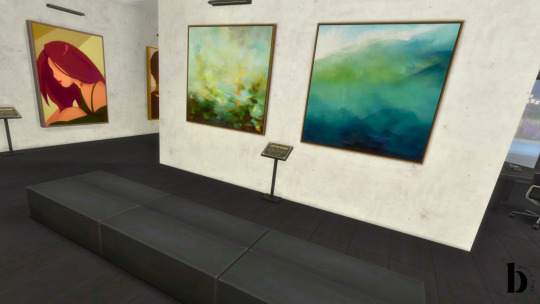

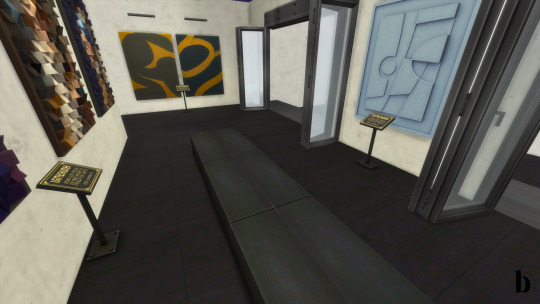
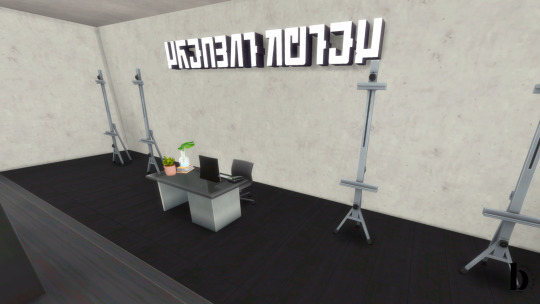
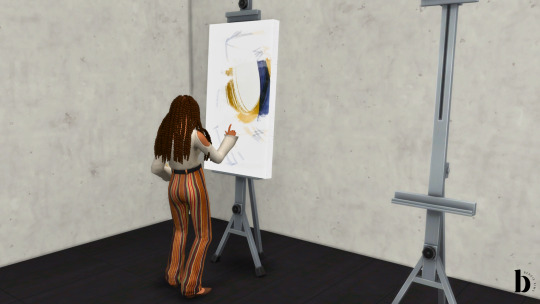
San Myshuno Museum of Modern Art (MoMA) is the place to be if you're looking to increase your painting skills and looking for inspiration, or if you just want to take in some beautiful works of art for a few hours.
I'm very hesitant to do Community Lots because they still are a tad bit overwhelming to me, but I sat down on Saturday and tackled this bad boy. I did some perusing (Google is great for that), and got some inspiration from the exterior of the Queensland Art Gallery in Brisbane, Australia. The Hubby and I would love to go to Australia one day (we have a love for their psycho Cattle Dogs, too), so he approved of this build and gave me some ideas of how to incorporate ventilation and gave me the idea for solar panels and skylights on the roof. The Hubby, who thinks The Sims is a little silly (he's more of a console than PC gamer), even said he appreciated "the realism of the rounded duct work" from the Industrial Loft Kit. #ConstructionEngineerWifeLife
Anywhoser, I think this turned out really really well. When I grabbed Daisy Lockhart to play test everything out, I was THRILLED that more than three Sims were on the lot actually viewing the paintings and taking turns at the easels in the back. Hopefully, the MoMA will get a lot of visitors in the future!
Tray Files (including Packs Used + CC List) are below the break.
I'm having a lot of trouble deciding which area of this build is my favorite, but I'm going to be silly and say that all of it is my favorite!
San Myshuno MoMA has been uploaded to The Gallery; make sure to check ‘Include Custom Content’ when you search!
Tray Files: Google Drive | SimFileShare
#simblr#sims 4#ts4#san myshuno#the arts quarter#maxis match#custom content#originals#bergie builds#show us your builds#city living#sims 4 community lots
14 notes
·
View notes
Text
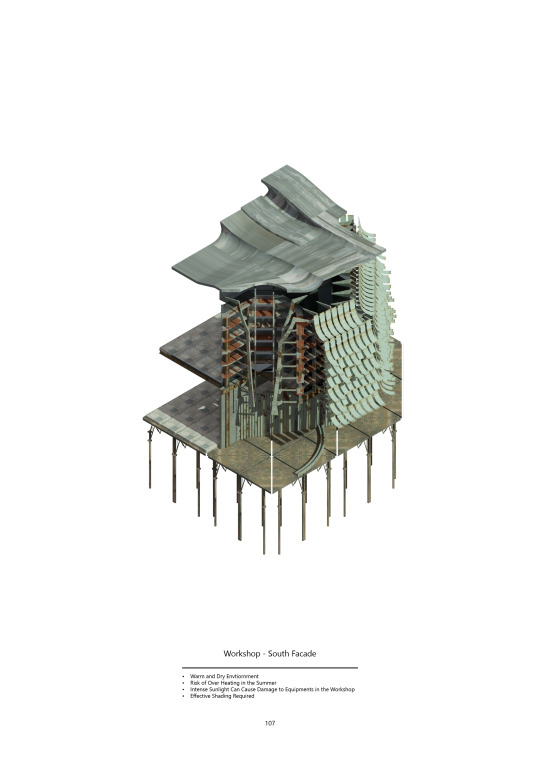
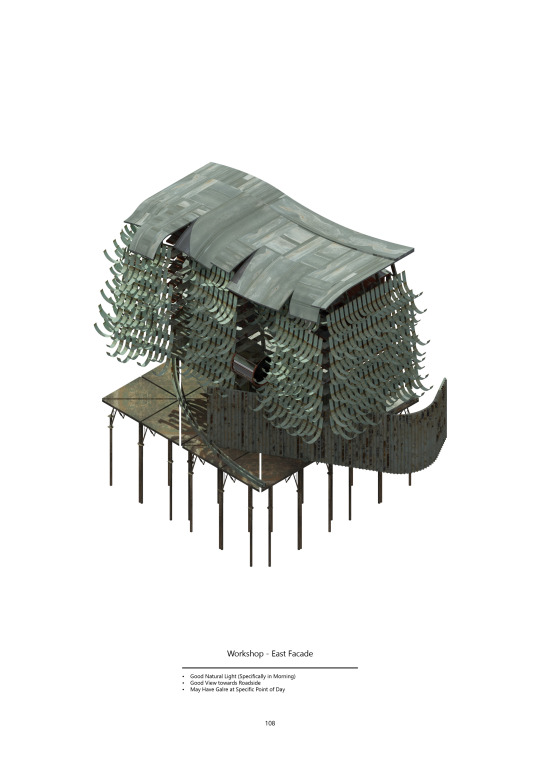
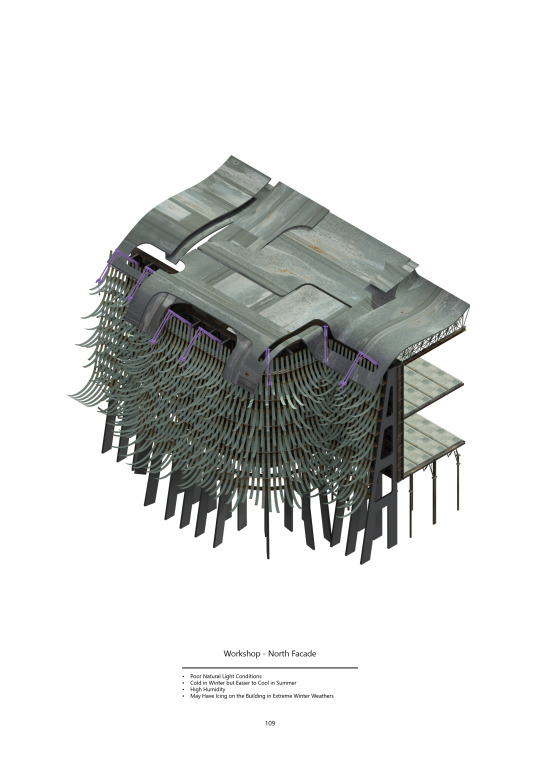
DP2 - Wandering Earth
Week 19:
This week I kept focusing on the workshop by first improving on the plan and then choosing three zones from the plan and designed the roof, facade and structural systems specifically to the environmental conditions required by each zone:
The south facing facade receives the highest level of solar radiation and activities including cutting and drilling take place in this zone, which can lead to overheating in the space, especially at summer. Therefore a layered strategy is implemented on the facade with dense and wide rain-fuel/solar panels acting also as shading devices which can result in effective cooling off the space.
The East Facing Facade provides excellent natural light in the morning and has a good view down the hill towards the city, therefore there are voids on the facades to provide opportunities for a balcony area. The facade panels are more curled up to further provide natural lighting and views as there are workbenches behind the east facade.
The North Facade in 2050 will encounter more severed environmental conditions as it receives poor natural light and is normally cold and damp. Therefore the facade panels are less dense to allow more light entering the space and more gaps on the roof to provide lighting. Deicing systems inspired by the aviation industry extends out from the roof to clean the icing that may form on the facade.
The Roof has different levels and grooves to direct the rainwater to drip down onto the facade elements and utilises its potential energy to regenerate energy; but also recycled into the bathroom to be reused. The roof has a curved shape that rises at certain points for lighting purposes.
I should keep working on these three design modules and use line drawings in combination with these renders to reveal the HVAC, structural and water systems of the space. Doing lighting and heating simulations on the interior space to prove the systems function properly
Key ideas mentioned:
Hollow tiles for heating and ventilation systems running through
shape the tiles so it guides the cool down streaming air around the furniture in the room
Pneumatically designed air exhaustion systems for manufacturing area (Reference to Zaha Science Museum)
Shelving systems on the facade to hang and dry the pieces manufactured in the workshop
Light pipes bringing light to the working area that is integrated with the furniture
furniture suspended from the ground with localized heating, water running through the furniture
Ramps connecting the buildings that extend out into the forest and foreshadowing the theme and emotions that the next building is going to bring to the visitors. Buildings get cut through similarly to canyons.
When presenting, show how spatial organization, facade systems and furniture systems are designed differently according to the hot and cold environment and lux levels.
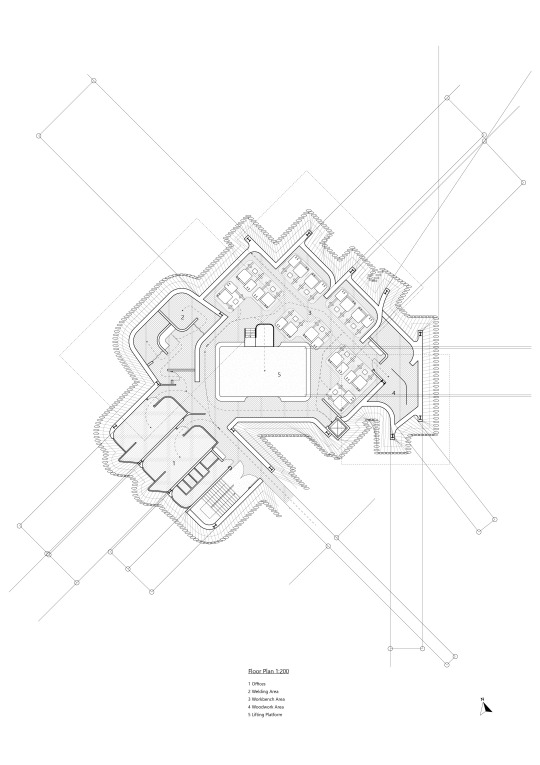
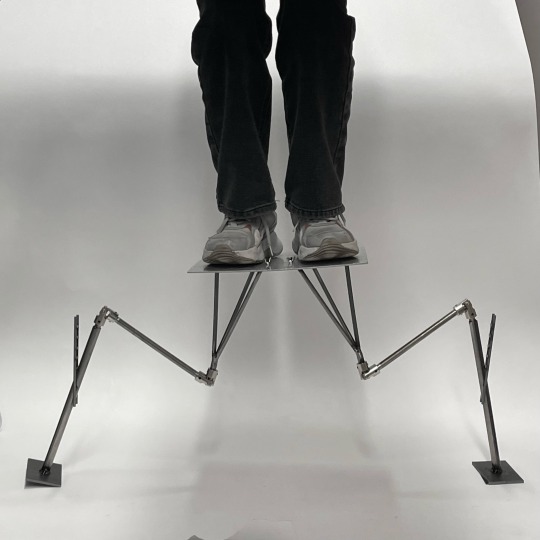
8 notes
·
View notes
Text
The Future of Sustainable Architecture: Innovations by Axis Designers

In the face of growing environmental challenges, the architectural industry is undergoing a significant transformation. At the forefront of this change is Axis Designers, recognized as the Best Exhibition Company in India, committed to integrating sustainability into every aspect of its designs. This article explores the innovative approaches and groundbreaking projects of Axis Designers that are shaping the future of sustainable architecture.
Embracing Sustainable Design Principles
Axis Designers operates on the core belief that architecture should harmonize with the environment rather than disrupt it. This philosophy is evident in their commitment to sustainable design principles such as energy efficiency, the use of renewable materials, and minimal environmental impact. By incorporating these principles, Axis Designers ensures that their buildings not only meet the aesthetic and functional needs of their clients but also contribute positively to the environment. As the Best Exhibition Design Company in India, their projects reflect a deep understanding of sustainable practices.
Innovations in Green Building Technologies
One of the hallmarks of Axis Designers is their adoption of cutting-edge green building technologies. From solar panels and green roofs to rainwater harvesting systems and advanced insulation materials, the firm employs a variety of technologies to reduce the carbon footprint of their projects. Their use of Building Information Modeling (BIM) allows for precise planning and efficient use of resources, ensuring that every project is as sustainable as possible. This approach cements their status as the Best Exhibition Service Provider in India.
Case Study: The Eco-Friendly Office Complex
A prime example of Axis Designers' commitment to sustainability is their recently completed Eco-Friendly Office Complex. This state-of-the-art building features a host of sustainable technologies, including solar panels that power the entire building, a green roof that provides insulation and reduces rainwater runoff, and a smart lighting system that adjusts based on natural light availability. The building's design also maximizes natural ventilation, reducing the need for artificial cooling. Projects like these showcases why Axis Designers is considered the Top Exhibition Design Company in India.
Community Engagement and Education
Axis Designers understands that sustainability extends beyond individual projects. They actively engage with communities to educate them about sustainable practices and the importance of green architecture. Through workshops, seminars, and collaborations with local organizations, Axis Designers fosters a culture of sustainability that inspires others to adopt eco-friendly practices.
The Future of Sustainable Architecture
Looking ahead, Axis Designers is poised to continue leading the charge in sustainable architecture. Their commitment to innovation and sustainability sets a benchmark for the industry, proving that it is possible to create beautiful, functional buildings that are also environmentally responsible. As the world grapples with the realities of climate change, the work of Axis Designers serves as a beacon of hope and a model for what sustainable architecture can achieve.
Conclusion
Axis Designers is not just an architectural firm; they are pioneers in the movement towards a more sustainable future. Their innovative designs and commitment to green building technologies are paving the way for a new era of architecture that prioritizes the health of our planet. With each project, Axis Designers demonstrates that sustainable architecture is not only achievable but also essential for our collective future.
#axisdesigners#exhibition#bestexhibitiondesign#designcompany#exhibition2024#exhibitiondesign#india#designers on tumblr#designers#best interior designers in india
5 notes
·
View notes
Text
i want a nice big house. a garden with trees, creeping thyme as a ground cover, and flowers. a nice big catio. tons of storage. a living room. proper trashcans. my own bedroom. well planned windows for proper ventilation. solar panels. roof access to see the stars. well planned water system so we have fresh water available in summer and warm in winter without spending thousands a month. outdoors lighting. a backyard door. a fence. enough space to steal my baby and my grandma and give them the life they deserve. a desk. space to build whatever the fuck i want. house decor. proper doors. less stubby ceiling heights.
#but no moneys..#my bby misses my grandma a lot#it'd be the greatest thing ever if i could somehow make it so we live together w grandma and my parents#bc my parents were also like super important to the bby growing up bby cant talk abt them or to them without all three of them crying#but i live w my parents n sister in a 1bed lol i can only hope to one day get a job that'd help me save enough to like#repair the house n make a second floor n when the time comes convince the bbs parents that college in Mexico is the way to go#personal#if my calculations r right id need to work a very veery well paying job in local standards (40h/w for like 175dlls/w) til college is#imminent (like a year before the baby has to go..) in order to have enough for a second floor w low end finishings#but for that I'd have to sort my own troubles lol#i want bougainvillea n an orange tree..#a few basil bushes bc they smell so nice and grow so well n big here#both my gma n the baby are so good at growing plants! it never failed to amaze me how they could bring back to life what was#basically already dead
4 notes
·
View notes
Text

Improve your home’s airflow and energy efficiency with solar ventilation from Haven Solar Ventilation. Our advanced roof ventilation installation helps regulate indoor temperatures, reduce moisture buildup, and lower cooling costs—all while using the power of the sun. Say goodbye to stuffy attics and high energy bills with our eco-friendly solutions designed for long-term performance. Contact us today to learn how solar-powered ventilation can transform your space.
0 notes
Text
Sustainable Living Eco-Friendly Initiatives in Real Estate Condo Projects
Today, sustainability is at the forefront of real estate development, with an increasing emphasis on eco-friendly initiatives in condominium projects. Developers are integrating sustainable practices into every aspect of design and construction to minimize environmental impact and create healthier living environments.
These eco-friendly initiatives encompass a range of features, including energy-efficient appliances, solar panels, green roofs, and rainwater harvesting systems. By reducing energy consumption and reliance on fossil fuels, these initiatives not only lower utility costs for residents but also contribute to a greener future.
Additionally, sustainable condo projects often prioritize indoor air quality through the use of low-VOC materials and improved ventilation systems. This ensures that residents enjoy cleaner, healthier living spaces free from harmful pollutants.
Beyond environmental benefits, sustainable living in condo projects also appeals to environmentally conscious buyers who prioritize eco-friendly living. These developments align with their values and offer a sense of pride in contributing to a more sustainable future.
In conclusion, eco-friendly initiatives in real estate condo projects not only benefit the environment but also enhance the quality of life for residents. By embracing sustainability, developers are creating communities that promote wellness, conservation, and a brighter future for generations to come.
1 note
·
View note
Text
Top Roof Installer: Professional Roofing Solutions and Installations | Clean Roofing
Choose our expert roof installer for top-quality roofing solutions. With years of experience, we provide reliable and efficient installations, ensuring durability and craftsmanship for your home.
#roof ventilation#roof installer#roofing san jose#solar roofing shingles#roofing contractor san jose#proper vents#tesla solar roof financing#roof inspection san jose#sun tunnel installation
0 notes
Link
Skylights are an excellent addition to any home, offering a variety of benefits such as increased natural light, improved energy efficiency, and enhanced mood and well-being. However, if you're looking for a skylight that can also help to improve the air quality inside your home, a vented skylight is the way to go. In this article, we'll explore some of the reasons why your home needs ventilated skylights perth.
#Roof Skylights For Homes#Ventilated Skylights#Illume skylights Perth#Illume skylight alternative#Illume Solar Skylights
0 notes
Text
youtube
To insulate a drafty, rundown home in Barcelona while making it as healthy as possible and also “perfectly integrated into the urban forest,” architect Elisabetta Quarta Colosso wrapped the entire thing in cork.
Not only are the interior walls, the roof, and the floors covered in cork insulation, but the entire back facade of the home is clad in cork. Since cork material is simply tree bark (it’s a renewable material since cork oak trees are preserved and only the bark is harvested every 9 to 11 years), it blends seamlessly with the surrounding trees of the backyard garden.
Quarta Colosso wanted to use natural materials whenever possible in the home’s remodel, so she experimented with materials like chalk floors instead of microcement and clay walls that don’t need paint since they naturally reflect the wide range of colors of the earth (greens, oranges, reds, etc.).
The backyard house, formerly the servants’ quarters, was refurbished as an office and library with natural bricks (from a local factory) stacked to create a floor-to-ceiling bookshelf. Every space is utilized; even a small lightwell off the bedroom was wrapped in cork and is now a meditation space (cork absorbs sound).
The home is a passive house, relying on strategies like passive solar - all the trees are deciduous to block summer light and allow for winter sun - and a ventilated underfloor cavity and vents on the facades to promote passive cross ventilation from north to south. While the house passed the “blower door test” ensuring the doors and windows don’t leak, the home's walls are all-natural - cork, brick, and clay - so the house “breathes,” allowing for clean indoor air quality.
[Watch another of Elisabetta Quarta Colosso's houses, also cork-clad for insulation, this time in a rural environment near Barcelona • Cork-clad home us... ].
https://www.elfilverd.com/
On *faircompanies: https://faircompanies.com/videos/cork...
#kirsten dirksen#solarpunk#sustainable housing#sustainability#sustainable building#sustainable architecture#architecture#passive house#building#house#remodeling#sustainable remodeling#Barcelona#spain#Elisabetta Quarta Colosso#cork#chalk#clay#natural brick#Youtube
5 notes
·
View notes