#Skenderija
Explore tagged Tumblr posts
Text
Semir Cerić Koke: Kad bih imao priliku napuniti Koševo, ne bih... Ja sam dijete Skenderije - PressMedia
Semir Cerić Koke, jedan od najpopularnijih bh. pjevača narodne muzike, održaće koncert u sarajevskoj Skenderiji 26. oktobra. Koncertom će obilježiti povodom 35 godina rada na estradi. “Moje Sarajevo, moja mahala, moji prijatelji i ostvarenje dječačkog sna”, najavljuje spektakl sa kojeg će cjelokupnu zaradu donirati za poplavljena područja u BiH. “Odričem se zarade u korist stradalih od poplava.…

View On WordPress
#BiH#Dijete#emocije#koke#Koncert#ljudi#magazin#Muzika#Najnovije#prijatelji#Sarajevo#Semir Cerić Koke#skederija#Skenderija#Vijesti#Zabava
0 notes
Text

Konferencija za novinare u restoranu Kalemegdanska terasa, Beograd, 1. novembar 2023.
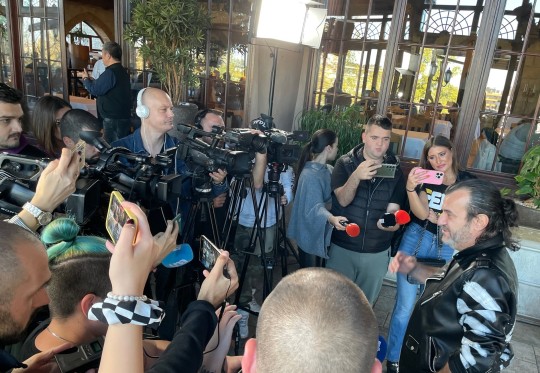
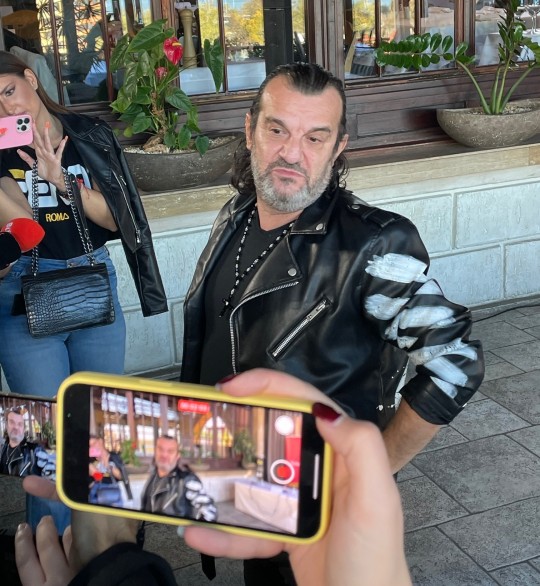

Premijera filma „Pokidan“ i koncerti Ace Lukasa kreću širom regiona
U restoranu Kalemegdanska terasa održana je konferencija za novinare na kojoj su najavljene premijere filma „Pokidan“ i koncerti Ace Lukasa, koji kreću 3. novembra u beogradskoj Štark Areni, a nastavljaju se širom regije. Tako će, kako je najavio Saša Mirković, izvršni producent i osnivač „Hype“ produkcije, projekcija filma i koncert Ace Lukasa biti održani u Splitu u dvorani Gripe 4. novembra, potom 6. novembra u Skenderiji u Sarajevu i 9. novembra u Banjaluci. „Za sada imamo zakazan i Niš 2. decembra, a biće još i drugih mesta u regionu, ali i u inostranstvu, pre svega u Cirihu, u Beču i drugim velikim gradovima gde žive naši ljudi. Nadam se da će ovaj film da se probije i na međunarodnom tržištu i da pokupi i neke međunarodne nagrade“, rekao je Mirković.
U ime cele ekipe, on je poručio da se tokom snimanja nisu ba�� striktno pridržavali scenarija koji je uradio Vanja Bulić. „Otišli smo malo levo, malo desno, ali kako i ne bismo kada Aca pravi nestašluke svaki dan i onda se svaki dan rađaju nove ideje i za film. Rešili smo od početka da napravimo jednu dobru seriju i film, i za sada smo snimili film iz dva dela, snimaćemo i treći film. Prvi deo ima premijeru 3. novembra najpre u Beogradu, a potom, kako sam već rekao, idemo dalje po regionu i Evropi“, dodao je Saša Mirković ponovo ističući da je vrlo zadovoljana kako je sve do sada urađeno u vezi sa ovim projektom.
Aca Lukas kaže da je film već pogledao, da je sjajan, veoma autentičan , iako se čovjeku koji ga igra, Mladenu Sovilju, nije mnogo mešao u priču. „Film nema biografski pečat, samo je rađen po motivima moje autobiografija, a kao i u svim sličnim filmovima u svetu posvećenim biografijama određenih ličnosti ponešto je pridodato, ponekad ulepšano, ponekad načinjeno interesantnim baš za potrebe filma, a ponekad je to nešto i izmišljeno“, naveo je Lukas. Dodao je da od Mladena Sovilja publika ne treba da očekuje nikakve imitacije Lukasa, jer toga i nema. „Specifičnost je i u tome da je čovek o kome govori film, živ, što nije uobičajeno kada se snimaju filmovi o nečijim životima i karijerama. Glupo je bilo da čekam da umrem pa da se tada snima film o meni“, našalio se Lukas.
Glumac Mladen Sovilj je istakao da je najvažnije da su od prvog sastanka ušli u snimanje sa dovoljno poverenja od produkcije i Ace Lukasa i da od tog časa posle nije bilo nikakvih nedoumica. „I nije bilo problema da onda ispričamo priču koja je inicirana životom i karijerom jedne takve neobične ličnosti kao što je Aca Lukas. Ali, moram reći, dozvolili smo sebi i da putem naše mašte to sve dobije nove granice realnosti i mogućeg i da tu ubacimo neke druge teme, a opet sve zahvaljujući tome što je Acin život baš inspirativan i nepredvidljiv“.
I rediteljka Suzana Purković se zahavalila Hajp produkciji i Telekomu Srbije što su im omogućili da rade slobodno i da nesmetano kreiraju priču i film od kod kojeg očekuje da će se publici sigurno dopasti. Na konferenciji je govorila i Aleksandra Martinović, direktorka Direkcije za multimediju Telekoma Srbije, a prisustvovali su joj i scenarista Vanja Bulić i deo glumačke ekipe na čelu sa Mimom Karadžićem.
Slavica Danilović
Foto: Momčilo Karan
#belgrade#film#muzika#pokidan#aca lukas#kinematografija#štark arena#split#sarajevo#skenderija#banja luka#hype production#telekom srbija#mts#saša mirković
0 notes
Text
Žena se utopila u Miljacki
Foto: Klix BA Ženska osoba noćas se utopila u rijeci Miljacki, potvrđeno je za portal Klix iz Operativnog centra MUP-a Kantona Sarajevo. Građani su noćas oko 2 sata prijavili policiji da žensko tijelo pluta u rijeci. Navodno je riječ o mlađoj ženskoj osobi koja je u rijeku upala na Skenderiji. Pokrenuta je velika potraga u kojoj su, kako su kazali svjedoci za taj portal, osim policije,…

View On WordPress
0 notes
Text

Winter magic holiday market at Skenderija, Sarajevo, Bosnia and Herzegovina
Mujo Hasanovic
1 note
·
View note
Text
✨️ Djordje Balasevic - Koncert (Skenderija, Sarajevo, 07.02.1998.)
youtube
25... 🤍
0 notes
Photo










Skenderija, Sarajevo - Archive images
57 notes
·
View notes
Photo

https://www.instagram.com/sokolovich.a/
7 notes
·
View notes
Photo








Urban Transformation of Center Skenderija_Sarajevo, BA
Architect: Delić Haris, Faculty of Architecture Sarajevo
Faculty of Architecture _ Sarajevo,BA
Year: 2020.
www.behance.net/gallery/103644747/Urban-Transformation-of-Center-Skenderija_Sarajevo-BA
#architecture#archviz#urbanism#urban planing#urban landscape#urban transformation#3d#3dvisualization#3drender#visualization#archicad#3dsmax#coronarenderer#photoshop#skenderija#sarajevo#bosnia and herzegovina
0 notes
Photo

When you love the city and let your legs take you to the places they know the best . . . . . #streetphotography #skenderija #sarajevo #instasarajevo #streetlife #spi_street #wanderlust #mytinyatlas #bosnia #timeout #iphonography #iphone #abstraction #lifelessordinary #lifewelltravelled #sjj #street #balkan (at Sarajevo, Bosnia and Herzegovina)
#lifelessordinary#timeout#lifewelltravelled#sarajevo#street#streetlife#skenderija#mytinyatlas#sjj#iphonography#spi_street#balkan#wanderlust#bosnia#streetphotography#iphone#abstraction#instasarajevo
2 notes
·
View notes
Photo

#zaustavimouništavanjeskenderije
“Nakon dvije i pol decenije veoma intenzivne izgradnje, Sarajevo je dobilo novu urbanu dimenziju i arhitektonsku panoramu u kojem su primjetna tri graditeljska sloja - sloj iz preko 400 godina turske vlasti u Bosni, potom sloj četrdeset godina austrougarskog graditeljskog prisustva, te moderni izraz u arhitekturi koji je počeo prvim objektima moderne nakon Prvog svjetskog rata. Nesporni vrh tog trećeg graditeljskog sloja dostignut je izvedbom anslambla Kulturno-sportskog centra Skenderija izvedenog 1969, godine po idejnoj koncepciji Živorada Jankovića i Halida Muhasilovića. Odluka gradskih vlasti da u jednoj složenoj urbanoj konfiguraciji grada objedini široku lepezu raznih funkcija - kulturnih, sportskih, trgovačkih, ugostiteljskih, uslužnih i drugih - može se smatrati mudrm i dalekovidnom. Jedinstveni arhitektonsko-prostorni koncept - po prvi put ostvaren u bivšoj Jugoslaviji - uspješno je riješio sve složene dispozicione zahtjeve investitora u znalačkom i oblikovnom maniru koji je u potpunosti odgovarao arhitektonskom trendu tih godina - gradska agora za aktivnosti ili zabavu na otvorenom, upotreba betona iz oplate kao finalna površinska obrada fasada, složeni konstruktivni sistem za velike raspone i drugo. Izuzetan doprinos postignut je i u novoj gradskoj dimenziji koju je Sarajevo dobilo izvedbom ovog Centra u čijim prostorima je omogućeno održavanje mnogih značajnih društvenih, političkih, privrednih, sportskih, muzičkih, umjetničkih i drugih manifestacija. Izgradnja Skenderije bila je jedan od najkrupnijih arhitektonskih događaja tih godina u suvremenoj jugoslavenskoj arhitekturi, a njen sadržajni koncept - potvrđen kroz brojne oblike života - postao prototip za mnoge slične programe velikih gradova Jugoslavije. Suvremeno koncipirana i opremljena agora, složena i dobro organizirana dispozicija svih sadržaja i izvanredno uspjelo oblikovanje u sirovom betonu donijeli su autorima Centra Saveznu nagradu "Borbe” za najuspjelije arhitektonsko ostvarenje u Jugoslaviji - prvu u bosanskohercegovačkoj vitrini graditeljskih trofeja - kao i Šestoaprilsku nagradu grada Sarajeva 1970. godine. ‘Posebni su kvaliteti izraženi u inventivnoj artikulaciji prostornih jedinica i njihovoj adaptabilnosti, kao i asketskom izboru materijala koji upravo svojom lapidarnošću konstituiše osnovne vrijednosti ostvarenog arhitektonskog izraza’ - rečeno je između ostalog uz odluku Saveznog žirija Borbine nagrade. Za centar Skenderija se može ustvrditi da je u prostornu strukturu grada i njegovu panoramu unio novo, suvremeno mjerilo i da je težište grada pomjerilo iz njegove izrazite longitudinalnosti. Sarajevo, grad čije su graditeljske identifikacije sve donedavno bili ili Begova džamija ili stara Gradska vijećnica, dobio je Skenderijom još jedan oblikovno-prostorni simbol sa prepoznatljivom siluetom i kompozicijom cijelog ansambla. Skenderija je vremenom postala i simbol razvoja društvenog sistema, visoke urbane kulture i zavidne arhitektonske razine sarajevskog kruga graditelja.“ - IVAN ŠTRAUS, 99 ARHITEKATA SARAJEVSKOG KRUGA 1930 – 1990 Photo credits to Anida Krečo
#makeskenderijagreatagain#zaustavimouništavanjeskenderije#dontletithappen#sarajevo#skenderija#bosnia and herzegovina#yugoslavia#architecture#brutalism#ivan straus#303#tristotrojka#photography
3 notes
·
View notes
Photo

#sarajevo #skenderija #winterolimpics #1984 #skitrip #bosnia #filmphotography #nikonf4 #nikkor #blackandwhitephotography #ilfordxp2 (helyszín: Skenderija) https://www.instagram.com/p/CA2KGxLhZKV/?igshid=12qxz3pe1syep
#sarajevo#skenderija#winterolimpics#1984#skitrip#bosnia#filmphotography#nikonf4#nikkor#blackandwhitephotography#ilfordxp2
0 notes
Photo

OSVJEŽAVANJE ILI UNIŠTAVANJE? Poštovani studenti arhitekture, kolege arhitekti, dragi građani Sarajeva, Na objektu KSC Skenderija, tačnije dvorana “Mirza Delibašić” se izvode radovi kojima se narušava autentičnost objekta koji je vremenom postao jedan od simbola kulturnog i sportskog života Sarajeva i regije. Važno je naglasiti da je centar Skenderija dobitnik Borbine nagrade za arhitekturu u smislu u kojem je zamišljen i izgrađen. Zahtijevamo prestanak radova na uništenju fasadnog platna Skenderije, te odgovore nadležnih i odgovornih, jer ovo nije osvježenje nego uništenje. Photo credits to @anidakreco #skenderija #sarajevo #dvoranamirzadelibasic #303 #tristotrojka #architecture #art #design #magazine (at Centar Skenderija/Dom Mladih)
1 note
·
View note
Text
FOMA 44: Forgotten Sarajevo
During our online conversation Lejla texted me that it is difficult to come across reference material in Bosnia in general as libraries and archives have been burnt down and there hasn’t been enough digitisation.
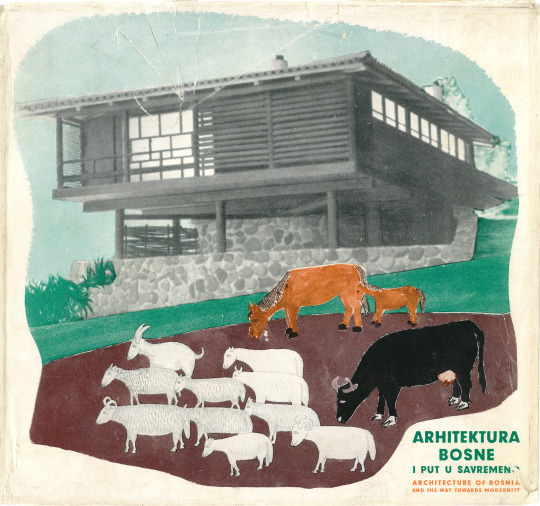
Architecture of Bosnia and the Way to Modernity by Dušan Grabrijan and Juraj Neidhard, Sarajevo 1957
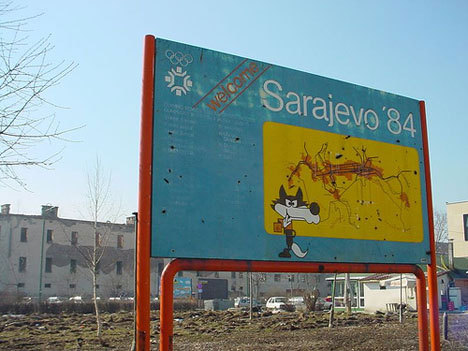
The 1984 Winter Olympics known as Sarajevo '84, was held between 8 and 19 February 1984 in Sarajevo, Yugoslavia.
Let's have a look of five impressive Forgotten Masterpieces in Sarajevo. Designed by Živorad Janković and Halid Muhasilović, Skenderija is a multi-functional cultural and sports centre completed in 1969. This building was the first of its kind in the former Yugoslavia and in many ways acted as a prototype for many similar complexes that were later built throughout the country. As such, Skenderija played a curial role in the development of not only the local architecture, but also of Yugoslavian modernist architecture as a whole. It was the first hybrid building in the former Yugoslavia that fused together many different functions (sports, performance, entertainment, shopping, food, service, etc.) within a singular multi-storey complex that employed a modernist aesthetics prevalent of the time.
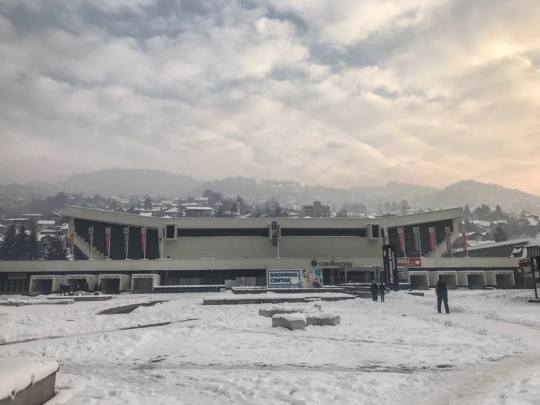
The complex consists of three buildings; a large sports hall in the first, a number of smaller sports halls in the second building and Dom Mladi (House of Youth) with cultural content in the third. | Photo Lejla Odobašić Novo
The buildings are arranged around an open plateau, a city agora, under which is located a subterranean commercial level with a circulation path that allows access all three buildings. The project was innovative in the complex construction system used that allowed for large spans. It also reflected the modernist ambition of honesty in the material use, with the concrete articulation of all the façades. In many ways, due to its scale and cultural significance, the complex shifted the symbolic gravitation from the old city centre and established an additional point of prominence. In urbanistic terms it expended the city beyond the exiting east-west axis and opened the south bank of the river Miljacka.


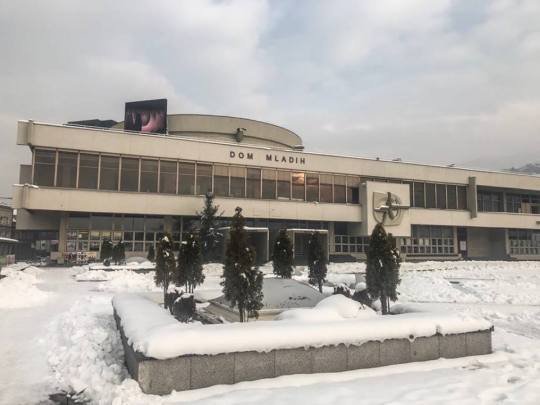
Skenderija allowed Sarajevo to take on a new cultural significance that would later be sealed by the Winter Olympics in 1984. | Photo Lejla Odobašić Novo
The Communist Party of Yugoslavia started the project of the Sarajevo’s main railway station as an architectural competition with the ultimate goal of physically uniting the country through its railway system. At the beginning of Socialist Yugoslavia, the country’s political views strongly aligned with those of the USSR and the remainder of the communist bloc. As such, Yugoslavian architecture at this time, although modernist in spirit was still heavily influenced by the social realism that was used as a political tool and prevailed in the majority of the eastern bloc countries.

The Railway station was opened in 1952 and in its thirty years of function, up until the siege in 1992, the building was one of the most monumental structures in Sarajevo. | Photo via Mirza Hasanefendic
Social realism in Sarajevo brought on a range of contradictions in its architectural articulation. It ranged from architecture for the masses most clearly articulated in the residential settlements for the worker’s housing to that of highly articulated and relatively well executed public buildings, mostly designed through architectural competitions.
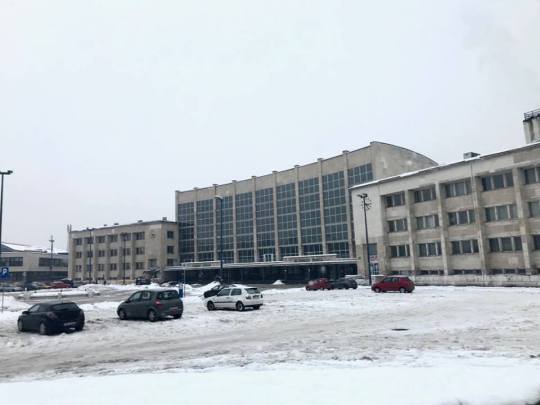
The main railway station in Sarajevo reflects the complexity of a more western modernism. | Photo Lejla Odobašić Novo
Once the initial reconstruction phase after WWII was completed cultural and institutional buildings became the next phase of focus. One of these included the Ministry of Public Health. It is heavily modernist in nature, however, the social realist influence remains visible. It was built only a few years after the main railway station but the break away from the social realism is even more apparent in this case. This shift in architectural expression occurred as a direct result in the political and ideological drift between Yugoslavia and USSR.
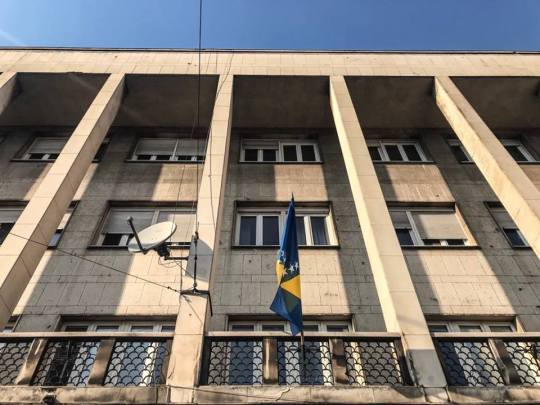
The building relies on pure geometry, abstracted decoration in the form of vertical fins at the front façade, simplified openings and a receded top floor which allow for a terrace on the top floor. | Photo Lejla Odobašić Novo
The principal focus of the social realism buildings was an exaggerated scale in order to instill the notion of grandness of the state and to inspire deference towards the authorities, which in this case was the Communist Party of Yugoslavia. Since this building was designed and built as a Ministry of Public Heath, Ivanović strived to employ majority of these principles but he broke away from some keys aspect that defied socialist realism at the time.
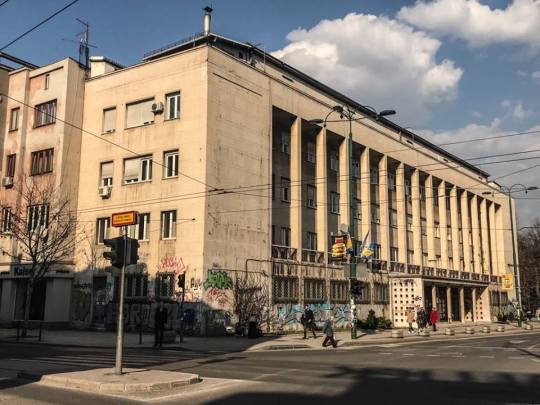
The building follows the rigid symmetry often employed by social realism and breaks a number of rules, which shift it towards a more ‘western’ modernist building. | Photo Lejla Odobašić Novo
The Communist party took control of Yugoslavia following the end of WWII in 1945. Like the majority of European cities, a considerable damage was suffered by the urban fabric in Yugoslavia as well. As such, one of the major tasks of the new socialist system was to rebuild as fast and as efficiently as possible. However, both the amount of resources and the number of available architects was limited and as such the initial wave of reconstruction was very utilitarian.
One of the most notable residential projects that dates back to the post-war period is the residential complex on Džidžikovac that resulted from a design competition set forth in 1947 and won by the above-mentioned Kadić brothers. The project was completed in just over a year which resulted in relatively poor construction quality, which was the case with many residential buildings constructed around this timeframe.
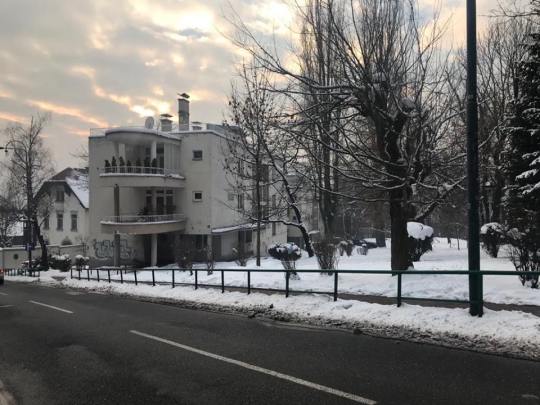
The design and the modernist spirit of the project render it as one of the most notable residential complexes in Sarajevo. | Photo Lejla Odobašić Novo
The complex contains three linear residential blocks each consisting of a number of three-storey interconnecting buildings that cascade along the existing topography. In addition, the three blocks are surrounded by open green space that integrates the building into the existing site forming a sense of a unified complex. Although the project has been declared as a protected national monument in 2008, the reconstruction done since the end of the siege in the 1995, has been to a large extent insensitive to the initial design principles of the Kadić brothers.
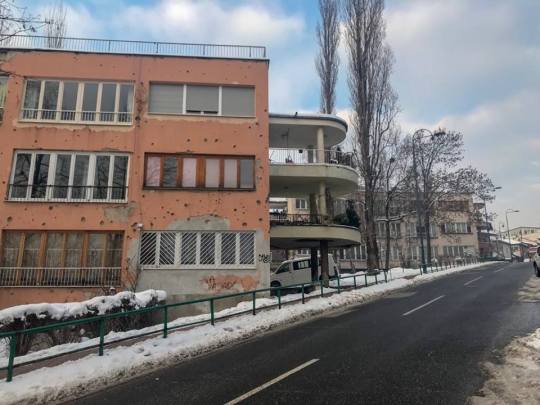
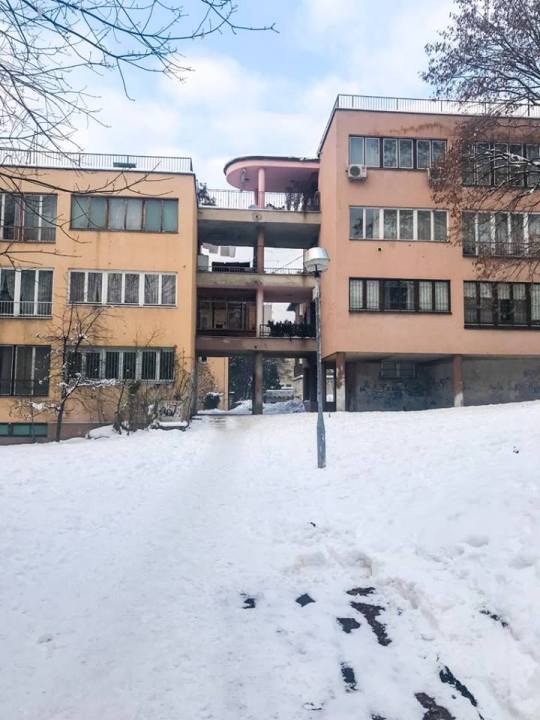
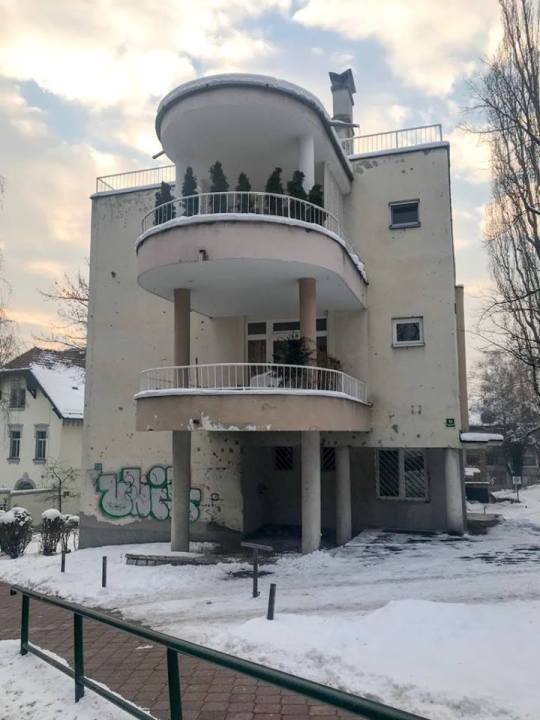
Each block have a set of semi-circular terraces suspended by receded columns - the signature feature of this project. | Photo Lejla Odobašić Novo
Completed in 1956, six years after the Ministry of Public Health, Residential Building and Šipad Headquarters breaks away from the social realist influence and draws inspiration from Oscar Niemeyer instead, thus creating one of the most prominent modernist buildings in Sarajevo.
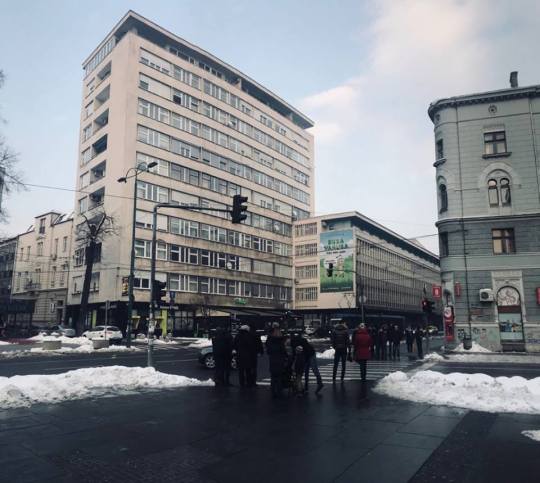
Although the two buildings are separate entities they lean on each other and share a part of the side wall. | Photo Lejla Odobašić Novo
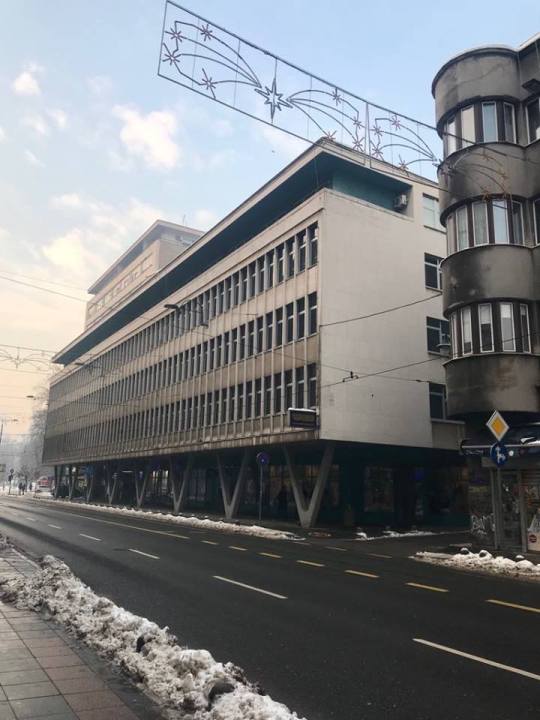

In order to allow for a continuous pedestrian flow, Ivanović frees part of the ground floor of the Šipad Headquarters, and thus creates a covered promenade lined with the distinct V shaped columns visually suspending the building off them. | Photo Lejla Odobašić Novo
---
#FOMA 44: Lejla Odobašić Novo

Photo by © Yasin Emir
Lejla Odobasic Novo is a Bosnian-Canadian architect and an architectural theorist who is currently working between Sarajevo and Toronto. She obtained her bachelor and master’s degrees from the University of Waterloo School of Architecture where she also held a research position and upon graduation worked as an Adjunct Professor at the Rome Campus. She holds a professional licence issued by the Ontario Association of Architects (2014) and is an Assistant Professor at the International Burch University in Sarajevo where she obtained her PhD and currently teaches architectural design and architectural theory. Lejla’s research focuses on the role of architecture, and in particular cultural heritage, in conflicted and contentious places. Within this field, she has carried out projects, exhibitions, publications and other cultural initiatives including her work with Liana Breser, Jerusalem-Sarajevo: In-between Cities, that was exhibited in Canada, UK, Bosnia and Croatia (2010-2011). She has also participated in DAAR Decolonizing Architecture residency and research group in the Palestine under Eyal Weizman, Sandi Hilal and Alessandro Petti (2010). Lejla is also a member of Kuma International, an International Center for the Visual Arts from Post-Conflict Societies. In addition to her academic work, she has also worked in architectural practices internationally including Toronto, London, Madrid, Rome and Istanbul.
49 notes
·
View notes
Text

Sara Skenderija, oil on canvas, 2020
#painting#contemporary painting#modern painting#mimetic#perplexity#mariposa#abstract painting#portrait#self portrait
3 notes
·
View notes
Video
instagram
🇧🇦©#صالة_التزلج_سكنديريا_سراييفو🎿⛷⛸ 📌موقع مخصص للتزلج على الجليد لجميع الفئات العمرية دون اسثناء… #Skenderija #Sarajevo #Masar_doo_Sarajevo #مسار_البوسنة #شركة_مسار_البوسنة #سياحة #اعمال #مشاريع #عقارات #معلومات #تزلج #ثلوج #ثلوج_البوسنة 🔴ما عليكم سوى الاشتراك(🆗SUBSCRIBE) في القناة ليصلكم كل جديد من عقار وسياحة اول باول... https://www.youtube.com/channel/UCCDOVw8SH4eSSdSl9weIgVA?view_as=subscriber 🔴#شركة_مسار_للتطوير_العقاري_والخدمات_السياحية_والتجارة_العامة🔴 🔴للحجز والاستفسار: واتس اب/فايبر/تيليجرام/ايمو/بوتيم.. +38761800189 +38762548593 *🔺للاطلاع على احدث تقيمات عملائنا الافاضل👇* https://goo.gl/maps/ZP5iAymp5o42 ✔️عنوان الشركة🏢 البوسنة🇧🇦 ، مدينة سراييفو ، بلدية اليجا ، الشارع 🛣: Ibrahima ljubovića 2 لوكيشن مكتب الشركة: https://goo.gl/maps/ZP5iAymp5o42 💥تابعونا على الحسابات التالية: يشرفنا تواجدكم💥 🔴pinterest https://www.pinterest.com/masarbosna/ 🔴Linkedin https://www.linkedin.com/in/masar-bosna-b9ab12152 🔴Gmail [email protected] 🔴Tumblr http://masar-bosna.tumblr.com/ 🔴Snapchat https://www.snapchat.com/add/mbosna23 🔴Instagram https://www.instagram.com/masar_bosna 🔴Twitter https://twitter.com/masar_bosna 🔴Telegram https://t.me/joinchat/Bb91V0EnsH9IUdpLF5C0fA 🔴Telegram https://t.me/masar_bosna 🔴Youtube https://www.youtube.com/channel/UCCDOVw8SH4eSSdSl9weIgVA?view_as=subscriber 🔴 Facebook group https://www.facebook.com/groups/2396149913941174/ 🔴 Facebook account https://m.facebook.com/masar.bosna.79?ref=bookmarks 🔴Facebook page https://m.facebook.com/MASAR-BOSNA-Doo-sarajevo-269242173188130/? 🔴 Periscope https://www.pscp.tv/masar_bosna/follow 🔴Google Plus(G+) https://plus.google.com/u/0/106927034058840661221 🔴Reddit u/masar_bosna https://www.reddit.com/u/masar_bosna?utm_source=reddit-android #شركة(#MASAR)#_مسار_للسياحة_و_السفر_و_الاعمال_و_تأجير_الفلل_و_الشقق_و_تأجير_السيارات_الصغيرة_و_الكبيرة_بسائق(#دليل_سياحي)#_أو_بدون_و_حجوزات_الفنادق_و_الاستثمارات_العقارية(#بيع/#شراء)#إستشارات_عقارية_و_إرسال_تأشيرات_السفر_و_متابعتها( #الفيز)#_مقاولات_بناء_وترميم(#كادر_كامل_متخصص_بأعمال_البناء_وهندسة_العمارة_وبكفاءة_عالية)#_تسويق_عقاري_ادارة_مشاريع_تأسيس_سجل_تجاري(#فتح_شركات)#_وساطة https://www.instagram.com/p/B6ndfkFhyDO/?igshid=1pvr33v8vgrth
#صالة_التزلج_سكنديريا_سراييفو🎿⛷⛸#skenderija#sarajevo#masar_doo_sarajevo#مسار_البوسنة#شركة_مسار_البوسنة#سياحة#اعمال#مشاريع#عقارات#معلومات#تزلج#ثلوج#ثلوج_البوسنة#شركة_مسار_للتطوير_العقاري_والخدمات_السياحية_والتجارة_العامة🔴#شركة#masar#_مسار_للسياحة_و_السفر_و_الاعمال_و_تأجير_الفلل_و_الشقق_و_تأجير_السيارات_الصغيرة_و_الكبيرة_بسائق#دليل_سياحي#_أو_بدون_و_حجوزات_الفنادق_و_الاستثمارات_العقارية#بيع#شراء#إستشارات_عقارية_و_إرسال_تأشيرات_السفر_و_متابعتها#الفيز#_مقاولات_بناء_وترميم#كادر_كامل_متخصص_بأعمال_البناء_وهندسة_العمارة_وبكفاءة_عالية#_تسويق_عقاري_ادارة_مشاريع_تأسيس_��جل_تجاري#فتح_شركات#_وساطة
0 notes
