#Sangath architect studio
Explore tagged Tumblr posts
Text
Amidst her sanguinary tears, still her scolding pen's ink remains unspent.

Chapter i: Ruby.
My name is Ruby. My name happens to be the same as Rudbeckia from 남편을 내 편으로 만드는 방법. My pronouns are she/her and I do writing, drawing, and editing activities. My personality type is ENFJ 7w6, so my behaviour and personality may be perceived as loud and talkative. For my age, I am 19 years old, so I'm a major/legal. But if you ever have to interact with me in the future, I do hope that we can keep our conversation casual and free of formalities! :)


Chapter ii: Aporia.
I have interested in many subjects. I delight in the exquisite works of talented sculptors and am smitten by the intricate details of their masterpieces. Their creations elicit a visceral response from me, drawing me into the emotions and facial expressions depicted in their works. My love of music knows no bounds as it has the ability to soothe my soul in my darkest moments and lift my spirits in my happiest. Whether instrumental or lyrical, the nuances of a song's tone and rhythm speak volumes to me. Flowers have been my interests from a young age and I find tremendous satisfaction in researching their names, histories, and uses. The study of architecture captivates me as well, as I delight in observing the intricate designs of buildings and the textures of their facades. I am endlessly fascinated by this spectrum of interests and feel they have shaped me into the individual I am today. ଘ(੭ˊᵕˋ)੭

Chapter iii: Musophile
Here is the artists that I hold close to my heart (and my favorite work from them) ᯓᡣ𐭩
Taylor Swift ❥ .. (Guilty as Sin? & Fearless)
Gustav Klimt ❥ .. (Danaë, 1907)
Michelangelo ❥ .. (Sagrestia Nuova, 1520)
TV Girl ❥ .. (Lovers Rock)
Mitski ❥ .. (Crack Baby)
Boy Pablo ❥ .. (Dance, Baby!)
B.V. Doshi ❥ .. (Sangath Architect's Studio, 1981)
Tomorrow x Together ❥ .. (Happy Fools & Deja Vu)
SEVENTEEN ❥ .. (I Don't Understand But I Luv U)
TWICE ❥ .. (SIGNAL & Heart Shaker)
TAEYANG - BIGBANG ❥ .. (RINGA LINGA)
Robin - Chevy ❥ .. (Hope Is the Thing With Feathers)
Verily, this concludes my introduction. However, if you happen to come across this epistle and find yourself curious, please don't hesitate to send me a questions in my profile or befriend me on Instagram at rubylvei. I welcome any inquiries and am eager to make new acquaintances! >ᴗ0
2 notes
·
View notes
Photo
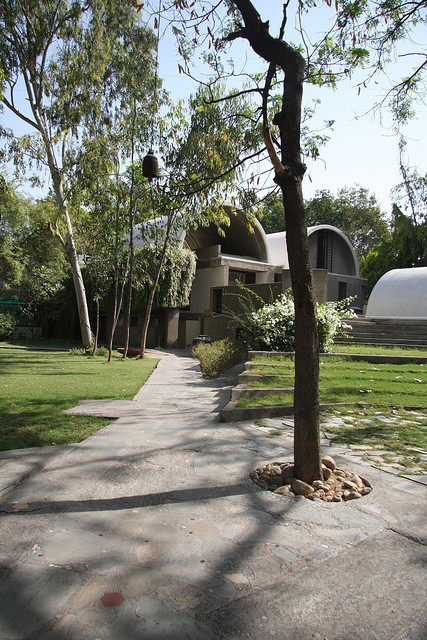
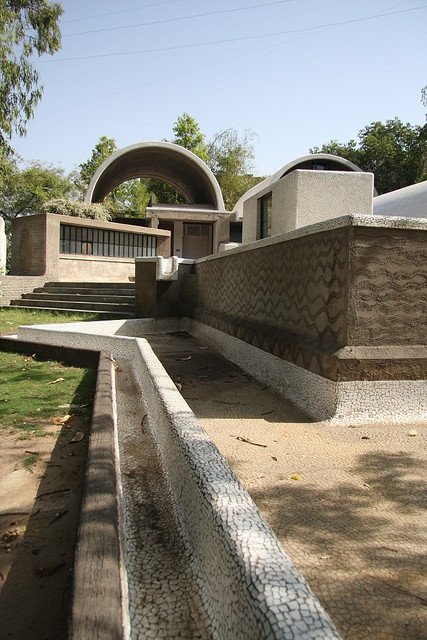
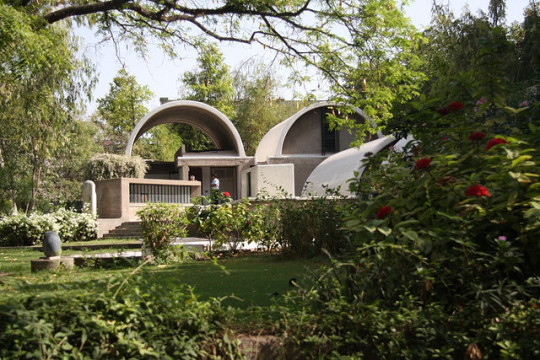

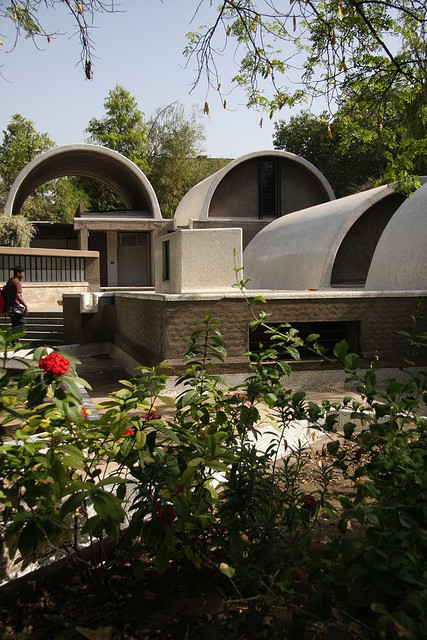


Balkrisna Doshi is an Indian architect. He is considered to be an important figure of Indian architecture and noted for his contributions to the evolution of architectural discourse in India. In 2018, he became the first Indian architect to receive the Pritzker Architecture Prize.
This is my wooden 3D design of Sangath Architect's Studio in Ahmedabad, India. The last winner of the video "My first Pritzker" that summarizes in an original and short way, 39 years of this reputable prize, a very valuable information that any architect or student should known. I hope this video will help the spreading it all over the world and be known for many people from different fields and professions, so they can enjoy it as much as I have doing it.
Video By Andrea Stinga of Ombu Architecture
Photos via Archdaily
#Architecture#design#3d model#video#motion graphics#Balkrisna Doshi#Indian architect#Pritzker Architecture Prize#2018 winner#Sangath Architect's Studio#low poly art#Cinema 4d#animation#minimalism#digital storytelling#wooden 3D design#My first Pritzker#Andrea Stinga#Ombu Architecture#3D render
98 notes
·
View notes
Photo
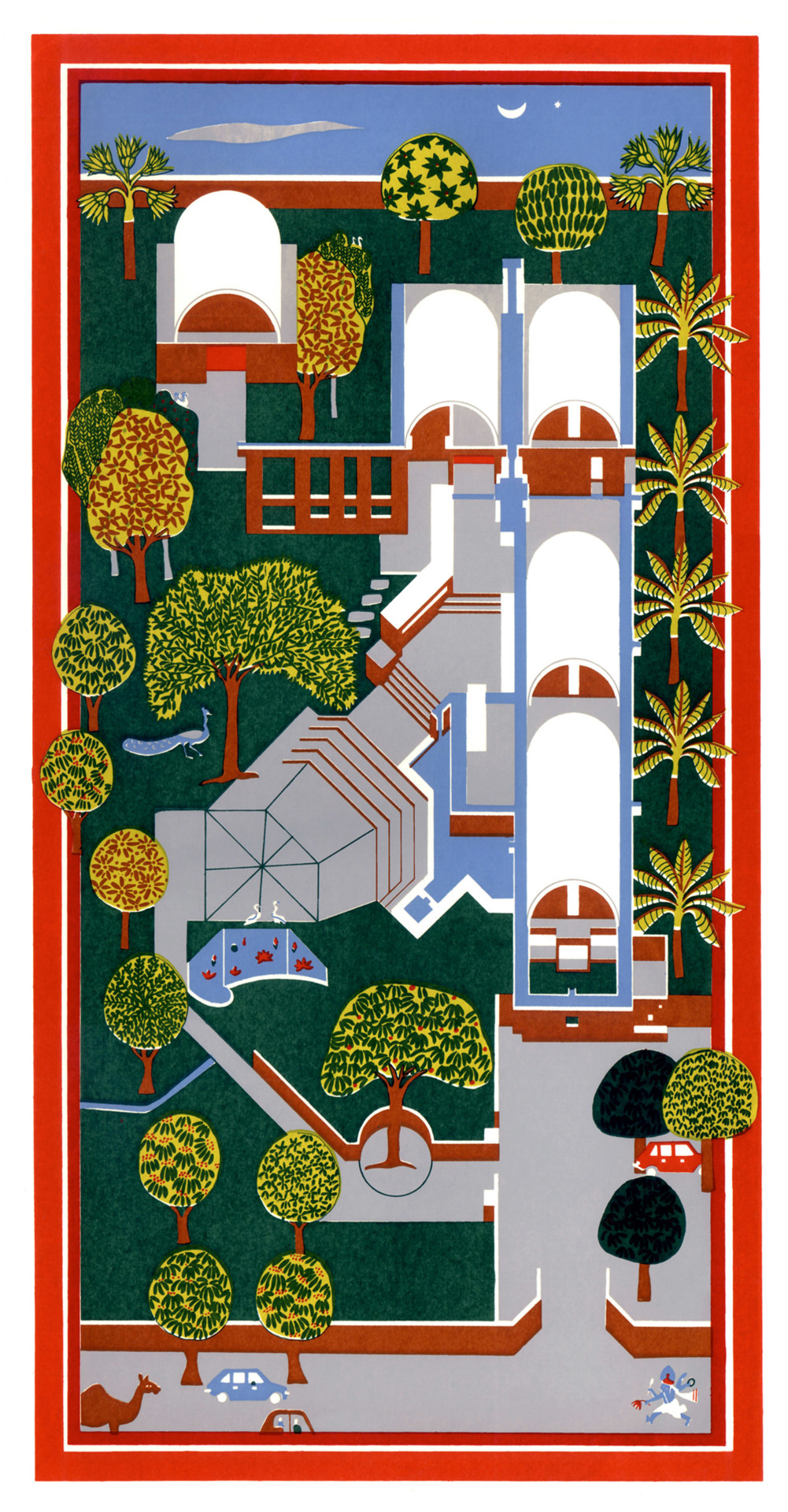
Balkrishna Doshi - Sangath Architect’s Studio - Ahmedabad, India - 1981
#art#technique#Architecture#archilovers#architectureporn#Illustration#hiddenarchitecture#balkrishnadoshi#ahmedabad#india#1980s
163 notes
·
View notes
Photo
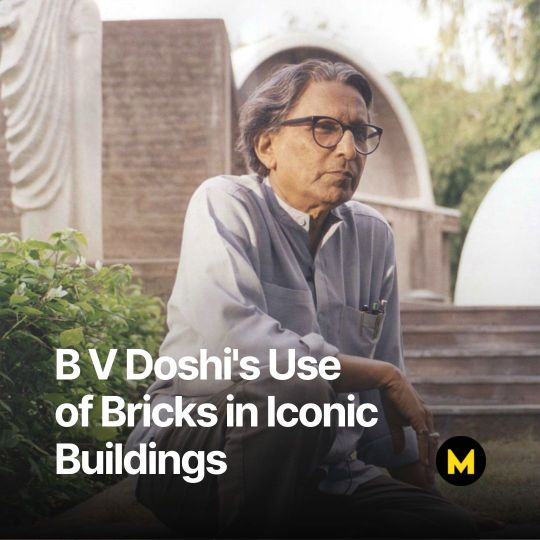

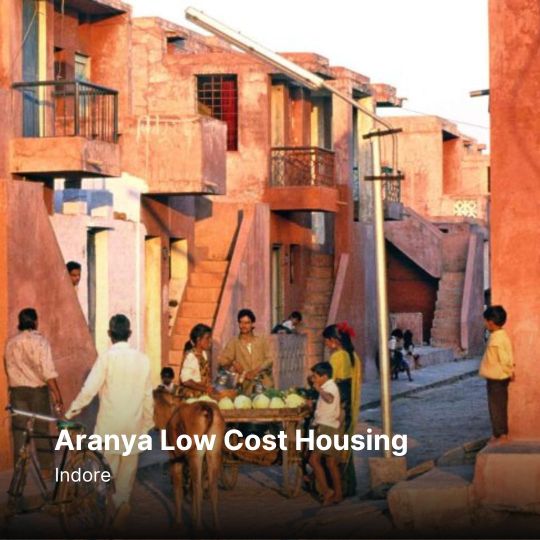
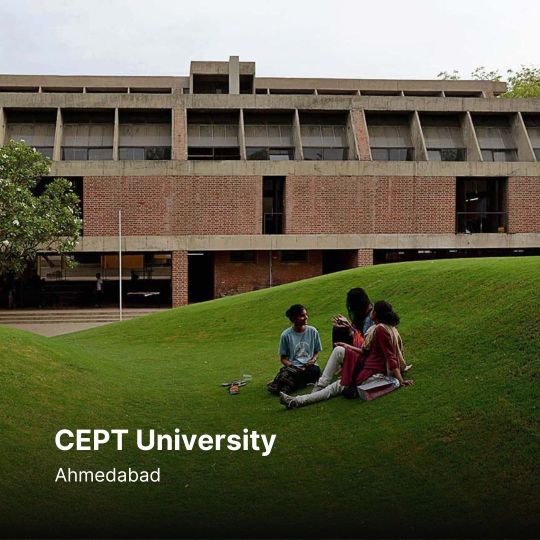


On May 10th, RIBA awarded Ar. Balakrishna Doshi the prestigious Royal Gold Medal 2022. This visionary architect has been previously awarded the Pritzker Prize in 2018 for being able to interpret architecture and transform it into buildings that respect Eastern culture. Projects featured: Kamala House: Named after his wife, Kamala house is the residence of Ar. Doshi. In this residence, he used a sustainable and economical approach with bricks. Aranya Low-Cost Housing: Aranya housing is a low-cost housing project of 80 model homes in Aranya. The project was initiated as housing became a part of the nation-building post-independence. CEPT University: Centre of Environmental Planning and Design(CEPT), located in Ahmedabad, was designed by B.V.Doshi considering the changing perspective of architecture as a design discipline. Sangath: Sangath, which is Doshi’s own studio, features the complete combination of his architectural themes from his previous works. The design’s main features consist of sunken vaults sheathed in china mosaic, a small grassy terraced amphitheater, and flowing water details. Follow @materialdepot to discover more about materials. #materialdepot #architecture #interiordesign #architecturedesign #inspiration #work #bestoftheday #motivation#riba #archdaily #bvdoshi #sangath #ahmedabad #pritzker #housing #bricks #architectsofindia #archinspiration #indianarchitects #buildingmaterial #lifeofanarchitect #moodboards #materialpalette #materialboard #architectsofinstagram #designersofinstagram #designersoginsta #architectsofinsta #architectsofinstagram
0 notes
Text
This week we revealed the winner of the 2022 RIBA Royal Gold Medal for Architecture
This week on Dezeen, we announced that RIBA has awarded its Royal Gold Medal for 2022 to Indian architect Balkrishna Doshi in recognition of his 70-year career.
Doshi, who was also the first Indian architect to win the Pritzker Architecture Prize, was commended for his work with local technologies and crafts, which the judges said helped to "define the direction of architecture in India".
Balkrishna Doshi wins 2022 RIBA Royal Gold Medal
At age 94, his portfolio spans more than 100 built projects including his own studio, Sangath, in Ahmedabad (top image) and collaborations with Louis Kahn and Le Corbusier.
"The news of this award brought back memories of my time working with Le Corbusier in 1953 when he had just received the news of getting the Royal Gold Medal," Doshi said. "Today, six decades later I feel truly overwhelmed to be bestowed with the same award as my guru."
Alison Brooks' "intriguing and distinguished" farmhouse extension named UK's best new home
RIBA also announced the winner of its annual House of the Year award – an "intriguing and distinguished" farmhouse extension in Gloucestershire designed by Alison Brooks Architects.
But a survey of the shortlisted projects carried out by British studio Hawkes Architecture revealed that only one out of the 20 projects, McLean Quinlan's Devon Passivhaus, achieved top sustainability grades.
Pantone names Very Peri as its colour of the year 2022
Over in the design world, Pantone unveiled a periwinkle blue shade called Very Peri as its colour of the year for 2022.
The colour was partly informed by the emerging digital universe known as the metaverse, where people were able to experience a parallel life while real-world interactions were limited during the coronavirus pandemic.
But in an opinion piece for Dezeen, Michelle Ogundehin argued that it's time to "reconsider the whole colour of the year carnival."
Living robots evolve to procreate in "astounding" scientific breakthrough
One of our most popular stories of the week was the news that xenobots, the world's first living robots, have evolved to reproduce in a way that has never before been observed in any other organism.
Researchers say the tiny procreating bots, which are made from stem cells of the African clawed frog, could help to explain the origin of life on Earth.
Dezeen's top 10 staircases of 2021
Elsewhere on Dezeen, our review of 2021 continued with a roundup of the best home interiors we've covered this year.
We also looked at a selection of 2021's most striking staircases, from BIG's double-helix Marsk Tower to a Kengo Kuma design fringed in metal-mesh curtains.
Nanzer + Vitas conceive mountain house in Argentina as a ruined village
Other projects that proved popular this week include a rugged house in the Argentinian mountains, a Parisian home extension clad in polycarbonate panels and optical-illusion textiles that look different depending on the angle.
Our lookbooks this week focused on classic and contemporary Danish design as well as colourful kindergarten interiors.
This week on Dezeen is our regular roundup of the week's top news stories. Subscribe to our newsletters to be sure you don't miss anything.
The post This week we revealed the winner of the 2022 RIBA Royal Gold Medal for Architecture appeared first on Dezeen.
0 notes
Photo

Balkrishna Doshi / Sangath Architect’s Studio.
Pritzker Prize Laureate 2018
#architect#balkrishna doshi#pritzker prize#architecture#design#award#art#artwork#photography#material#construction#architectural form#india#asia#archdaily#Architektur#landscape#contrast#nature#designer#artist#honor
34 notes
·
View notes
Text
Mahatma Gandhi Labour Institute- B. V. Doshi
Mahatma Gandhi Labour Institute- B. V. Doshi
The Mahatma Gandhi Labour Institute had established in the year 1979 by the government of Gujrat. Architect B. V. Doshi was the Architect for the project. However, the institute is located in the outskirts of Ahmedabad, and is initially notable as a development of certain design and climatic ideas explored at the B. V. Doshi’s studio ‘Sangath’. Balkrishna Vithaldas Doshi Introduction (B. V.…

View On WordPress
0 notes
Photo

Sangath, Doshi’s Architecture Studio, Ahmedabad (1980). Doshi is the winner of the 2018 #PritzkerPrize. The first Indian architect to win the accolade, his 70-year career is characterized by dignified designs that respect the people they serve and the contexts in which they exist. While Doshi’s work spans civic buildings, educational and cultural institutions, and private residences, all of his projects reflect a profound understanding of their context, a thoughtful response to the human condition, and an innate commitment to sustainability. The 90-year-old architect and urban planner is the 45th laureate of the profession’s highest international honor. Read the full story at http://www.architecturalrecord.com/articles/13289-balkrishna-doshi-wins-2018-pritzker-architecture-prize Text by Miriam Sitz Photos courtesy VSF (at Ahmedabad, India)
1 note
·
View note
Text
ArchDaily - First U.S. Exhibition of Pritzker Prize-Winner Balkrishna Doshi to Open in September

Balkrishna Doshi, Sangath Architect's Studio, Almedabad, 1980 . Image © Iwan Baan
Wrightwood 659, a private institution located in Chicago’s Lincoln Park neighborhood, will host the first U.S. Exhibition of Indian architect, urbanist, and 2018 Pritzker Prize winner Balkrishna Doshi. Running from September 9 till December 12, 2020, the retrospective entitled Balkrishna Doshi: Architecture for the People, is the first display devoted to the works of the laureate, outside of Asia.
Read more »
from ArchDaily https://www.archdaily.com/941877/first-us-exhibition-of-pritzker-prize-winner-balkrishna-doshi-to-open-in-september Originally published on ARCHDAILY RSS Feed: https://www.archdaily.com/
#ArchDaily#architect#architecture#architects#architectural#design#designer#designers#building#buildin
0 notes
Text
Competition: win tickets to the Royal Academy's 27th Annual Architecture lecture
Dezeen has teamed up with the Royal Academy of Arts to give away five pairs of tickets to this year's annual architecture lecture, which will be delivered by celebrated Indian architect Balkrishna Doshi.
Balkrishna V. Doshi pictured at his own studio, Sangath, in Ahmedabad
Apart from being one of the most influential Indian architects of the 20th century and an important collaborator of Le Corbusier, Doshi has been a key figure in the development of low-cost housing and modern city planning in India.
Dezeen is media partner for the sold-out event, which will take place on 10 July 2017 in the main galleries at the Royal Academy's Burlington House on London's Piccadilly from 6:45 to 8pm, coinciding with the institution's Summer Exhibition.
Doshi's pioneering residential designs include Aranya Community Housing in Indore, which won the Aga Khan Award for Architecture in 1995. Photo courtesy of Vastu Shilpa Foundation
As a speaker at the Royal Academy's annual architecture lecture, Doshi will join a list of past speakers that includes Norman Foster, Hans Hollein, Alvaro Siza, Peter Zumthor, Frank Gehry, Renzo Piano, Liz Diller and Rem Koolhaas.
Last year's lecture was given by Pritzker Prize-winning architects Wang Shu and Lu Wenyu, who were also the first Chinese architects to do so.
Other designs by the architect include an experimental underground Amdavad ni Gufa Art Gallery (1995)
Five winners will each receive a pair of tickets to the talk. Winners must provide their own transport and accommodation.
Loading...
Competition closes 3 July 2017. Winners will be selected at random and notified by email, and their names will be published at the top of this page.
Visit the Royal Academy's website to see the full architecture programme.
The post Competition: win tickets to the Royal Academy's 27th Annual Architecture lecture appeared first on Dezeen.
from RSSMix.com Mix ID 8217598 https://www.dezeen.com/2017/06/06/competition-win-tickets-royal-academy-annual-architecture-lecture/
0 notes
Photo








vimeo
MY FIRST PRITZKER
This video is a list of all the winners of the Pritzker Prize, one of most important prize in architecture that each year is given to honor a living architect for his built work. It had begun in 1979 with Philip Johnson and has finished in 2018 with Balkrishna Doshi.
2011 • Eduardo Souto de Moura • Paula Rego Museum
2012 • Wang Shu • Academy Art • Xiangshan Campus
2013 • Toko Ito • Museum of architecture
2014 • Shigeru Ban • Curtain wall house
2015 • Frei Otto • Roofing for main sport facilities
2016 • Alejandro Aravena • Villa Verde
2017 • RCR Arquitectes • Museo Pierre Soulages
2018 • Balkrishna Doshi • Sangath architect studio
#Architecture#Video#animation#pritzker prize#Eduardo Souto de Moura#Paula Rego Museum#Wang Shu#Academy Art#Xiangshan Campus#Toko Ito#Museum of architecture#Shigeru Ban#Curtain wall house#Frei Otto#Roofing for main sport facilities#Alejandro Aravena#Villa Verde#RCR Arquitectes#Museo Pierre Soulages#Balkrishna Doshi#Sangath architect studio#design#3d model
230 notes
·
View notes
Text
RIBA 2022 Gold Medal for Architecture
RIBA Gold Medal for Architecture Winner 2022, Balkrishna Doshi Architect Honours
RIBA 2022 Gold Medal for Architecture Winner – Balkrishna Doshi
9 December 2021
Balkrishna Doshi to receive 2022 Royal Gold Medal for Architecture
Acclaimed Indian architect selected for his significant contribution to architecture
UK’s highest honour for architecture is approved personally by Her Majesty The Queen
Balkrishna Doshi: photograph © Pratik Gajjar
Balkrishna Doshi Wins RIBA Gold Medal for Architecture 2022
9th of December 2021 – The Royal Institute of British Architects (RIBA) is pleased to announce that Balkrishna Doshi will receive the Royal Gold Medal 2022, one of the world’s highest honours for architecture.
Indian Institute of Management Campus, Bangalore, India, 1977: photograph : Vinay Panjwani © Vastushilpa Foundation
Given in recognition of a lifetime’s work, the Royal Gold Medal is approved personally by Her Majesty The Queen and is given to a person or group of people who have had a significant influence on the advancement of architecture. It has been awarded since 1848 and will be presented to Balkrishna Doshi at a special ceremony in 2022.
Aranya Low Cost Housing, Indore, India: photograph : John Panicker © Vastushilpa Foundation
With a 70 year career and over 100 built projects, Balkrishna Doshi has influenced the direction of architecture in India and its adjacent regions through both his practice and his teaching. His buildings combine pioneering modernism with vernacular, informed by a deep appreciation of the traditions of India’s architecture, climate, local culture and craft.
Sangath, Architect’s Studio, Ahmedabad, India: photo © Vastushilpa Foundation
His projects include administrative and cultural facilities, housing developments and residential buildings. He has become internationally known for his visionary urban planning and social housing projects, as well as his work in education, both in India and as a visiting professor at universities around the world.
Indian Institute of Management Campus, Bangalore, India, building from 1977: photograph : Vinay Panjwani © Vastushilpa Foundation
Born in 1927 in Pune, India, to an extended family of furniture makers, Balkrishna Doshi
studied at the J J School of Architecture, Bombay, before working for four years with Le Corbusier as Senior Designer (1951-54) in Paris and four more years in India to supervise projects in Ahmedabad. He worked with Louis Kahn as an associate to build the Indian Institute of Management, Ahmedabad, and they continued to collaborate for over a decade. He founded his own practice, Vastushilpa in 1956 with two architects. Today Vastushilpa is a multi-disciplinary practice with five partners spanning three generations and has sixty employees. The practice invites dialogue and its philosophy of pro-active participation even applies to their office space – which has an open door, inviting passers-by to drop in.
Indian architect Balkrishna Doshi: photo © Pratik Gajjar
Doshi’s key projects include: Shreyas Comprehensive School Campus (1958-63), Ahmedabad, India; Atira Guest House (1958), Ahmedabad, low cost housing; the Institute of Indology (1962), Ahmedabad, a building to house rare documents; Ahmedabad School of Architecture (1966, with additions until 2012) – renamed CEPT University in 2002 – which focused on creating spaces that promoted collaborative learning; Tagore Hall & Memorial Theatre (1967), a 700 seat Brutalist auditorium in Ahmedabad; Premabhai Hall (1976), Ahmedabad, India, former theatre and auditorium; Indian Institute of Management in Bangalore (1977 – 1992), a business school; Sangath (1981), the studio for his architecture practice, Vastu Shilpa; Kanoria Centre for Arts (1984), an arts and creative hub; Aranya Low Cost Housing (1989), Indore, India, which won the Aga Khan Award for Architecture in 1995 and Amdavad ni Gufa (1994), a cave-like art gallery that exhibits the work of artist Maqbool Fida Husain.
Amdavad Ni Gufa in Ahmedabad, India – building exterior: photo : Vinay Panjwani © Vastushilpa Foundation
On hearing the news that he will receive the Royal Gold Medal in 2022, Balkrishna Doshi said:
“I am pleasantly surprised and deeply humbled to receive the Royal Gold Medal from the Queen of England. What a great honour! The news of this award brought back memories of my time working with Le Corbusier in 1953 when he had just received the news of getting the Royal Gold Medal. I vividly recollect his excitement to receive this honour from Her Majesty. He said to me metaphorically, ‘I wonder how big and heavy this medal will be.’ Today, six decades later I feel truly overwhelmed to be bestowed with the same award as my guru, Le Corbusier – honouring my six decades of practice. I would like to express my heartfelt gratitude to my wife, my daughters and most importantly my team and collaborators at Sangath my studio.”
Aranya Low Cost Housing in Indore, India: photo : John Panicker © Vastushilpa Foundation
RIBA President Simon Allford said:
“It was an honour and a pleasure to chair the committee in selecting Balkrishna Doshi as the 2022 Royal Gold Medallist. At ninety-four years old he has influenced generations of architects through his delightfully purposeful architecture. Influenced by his time spent in the office of Le Corbusier his work nevertheless is that of an original and independent thinker – able to undo, redo and evolve. In the twentieth century, when technology facilitated many architects to build independently of local climate and tradition, Balkrishna remained closely connected with his hinterland: it’s climate, technologies new and old and crafts.
Indian Institute of Management Campus, Bangalore, India, building: photo : Vinay Panjwani © Vastushilpa Foundation
Balkrishna Doshi’s outstanding contribution to the art of architecture, the craft of construction and the practice of urban design establish him as a most deserving recipient of this award and I greatly look forward to him being presented with the medal next year.”
Amdavad Ni Gufa in Ahmedabad, India: photo : Fabien Charuau © Vastushilpa Foundation
In recognition of his distinguished contribution as a professional and as an academician, Balkrishna Doshi was made a Foreign Honorary Member of the American Academy of Arts and Letters in 2021. He is the recipient of the Padma Bhushan, Government of India (2020); The Pritzker Architecture Prize (2018); the French Ordre des Arts et des Lettres (2011); Global Award for Lifetime Achievement for Sustainable Architecture, Institut Francais d’Architecture, Paris (2007); Prime Minister’s National Award for Excellence in Urban Planning and Design, India (2000); Aga Khan Award for Architecture (1993-1995) and the Gold Medal, Academy of Architecture of France (1988).
Institute of Indology, Ahmedabad, India, design by architect Balkrishna Doshi: photo : Vinay Panjwani © Vastushilpa Foundation
The 2022 Royal Gold Medal selection committee, chaired by architect and RIBA President Simon Allford, comprised: Sir David Adjaye OBE, architect and recipient of the 2021 Royal Gold Medal for Architecture; Alison Brooks, Principle and Creative Director of Alison Brooks Architects; Kate Cheyne, architect and Head of Leicester School of Art, Design and Architecture at De Montfort University and Dr Gus Casely-Hayford OBE, Professor of Practice at SOAS (School of Oriental and African Studies in London and founding Director of V&A East).
Indian Institute of Management Campus in Bangalore, India, building: photo : Vinay Panjwani © Vastushilpa Foundation
Balkrishna Doshi Citation
Citation on Balkrishna Doshi by the 2022 RIBA Honours Committee:
Balkrishna Vithaldas Doshi has been practising architecture and designing and delivering outstanding buildings and places for over seventy years. Trained in Mumbai he began practice in Europe working closely with Le Corbusier. He returned to India in his late twenties to help supervise Corbusier’s projects in Ahmedabad before setting up his own studio to work collaboratively with Louis Kahn on the Indian Institute of Management campus, also in Ahmedabad.
Life Insurance Corporation Mixed Income Housing, Ahmedabad, India: photograph © Vastushilpa Foundation
His personal influence as a practitioner and educator has grown from there. Through his teaching and his practice he has helped define the direction of architecture in India and much of the adjacent regions. But even more importantly his development of and advocacy for an architectural language of material economy and elegance and delight – is ever more relevant to all architects working in today’s challenging times. Doshi is a visionary constructor of ideas who works with form and light. He is also a constructor of an appropriate vernacular for and of the places in which he works.
Premabhai Hall, Ahmedabad, India, design by Balkrishna Doshi: photograph © Vastushilpa Foundation
His many wonderful buildings celebrate the local technologies and crafts as well as the natural habitat to create environments that are legible, hard-working backdrops joyfully accommodating the theatre of everyday life. Once visited and studied it is soon apparent that they are also wonderful essays in the careful interplay of formal themes and technologies. Importantly building and nature are always intertwined to create a brave, confident and on occasion challenging architecture of purpose and delight. Architecture as background and foreground.
School of Architecture, CEPT, Ahmedabad, India: photo : Vinay Panjwani © Vastushilpa Foundation
Doshi, now in his nineties, works every day and remains as prolific as he is inspirational. A living testament to the potential of an architectural history of ideas, passed through practice and education from one generation to the next. An architecture that is always evolving to help define a better future.
Institute of Indology, Ahmedabad, India, design by Balkrishna Doshi architect: photo : Vinay Panjwani © Vastushilpa Foundation
Balkrishna Doshi
Pritzker Laureate Padma Bhushan Balkrishna Doshi, OAL, AAAL was born in Pune in August 26th, 1927 to an extended Hindu family of furniture makers. After initial architectural study at the J J School of Architecture, Bombay, he worked for four years with Le Corbusier as Senior Designer (1951-54) in Paris and four more years in India to supervise the latter’s projects in Ahmedabad.
School of Architecture, CEPT in Ahmedabad, India: photo : Vinay Panjwani © Vastushilpa Foundation
Doshi also worked with Louis Kahn as an associate to build the Indian Institute of Management, Ahmedabad, and they continued to collaborate for over a decade. He founded his own practice, Vastushilpa in 1956 with two architects. Today Vastushilpa has five partners spanning three generations and has sixty employees. Together they have completed more than 100 projects since the inception of the firm.
Premabhai Hall, Ahmedabad, India, design by Balkrishna Doshi architect: photo © Vastushilpa Foundation
Doshi also established the Vastu-Shilpa Foundation for Studies and Research in Environmental Design to evolve indigenous design and planning standards for built environments appropriate to the socio-cultural and environmental milieu of India.
Sangath, Architect’s Studio in Ahmedabad, India: photo © Vastushilpa Foundation
Prof. Doshi is equally known as educator and an institution builder. As an academician, Prof. Doshi has been visiting the U.S.A. and Europe since 1958 and has held important chairs in American Universities.
Life Insurance Corporation Mixed Income Housing, Ahmedabad building: photo © Vastushilpa Foundation
Doshi has been a member on the Jury of several international and national competitions including the Indira Gandhi National Centre for Arts, Steering Committee of Aga Khan Award for Architecture and Pritzker Architecture Prize.
School of Architecture, CEPT, Ahmedabad, India, design by Balkrishna Doshi: photo © Vastushilpa Foundation
In recognition of his distinguished contribution as a professional and as an academician, Doshi was made Foreign Honorary Member of the American Academy of Arts and Letter in 2021; he is the recipient of the Padma Bhushan, Government of India (2020); The Pritzker Architecture Prize (2018); The Officer of the Order of Arts and Letters of France (2011); Global Award for Lifetime Achievement for Sustainable Architecture, Institut Francais d’Architecture, Paris (2007); Prime Minister’s National Award for Excellence in Urban Planning and Design, India (2000); Aga Khan Award for Architecture (1993-1995); Gold Medal, Academy of Architecture of France (1988) to name a few. www.sangath.org
Shreyas Comprehensive School Campus, Ahmedabad: photo : Vinay Panjwani © Vastushilpa Foundation
Tagore Hall, Ahmedabad, Gujurat, India, taken in 1967: photo © Vastushilpa Foundation
Tagore Hall, Ahmedabad, Gujurat, India: photo © Vastushilpa Foundation
Atira Guest House, Ahmedabad, India: photo Fabien Charuau © Vastushilpa Foundation
Kanoria Centre for Arts, Ahmedabad, India: photo Fabien Charuau © Vastushilpa Foundation
RIBA Gold Medal for Architecture 2022 images / information received 091221
Location: UK / India
RIBA Royal Gold Medal Winners
Royal Gold Medal for Architecture Past Winners
Royal Gold Medal for Architecture 2021 photo © Alex Fradkin Royal Gold Medal for Architecture 2021 won by Sir David Adjaye
RIBA Gold Medal for Architecture 2020 Royal Gold Medal for Architecture 2020
RIBA Gold Medal for Architecture 2017 Paulo Mendes da Rocha © PMDR RIBA Gold Medal for Architecture 2017 Winner – Paulo Mendes da Rocha
RIBA Gold Medal for Architecture recent selection below
2010: I M Pei
2009: Alvaro Siza
2008: Ted Cullinan Architect
2007: Herzog and de Meuron Architects
2006: Toyo Ito
RIBA Awards
RIBA Stirling Prize
Comments / photos for the RIBA 2022 Gold Medal for Architecture – Balkrishna Doshi Architect, India, page welcome
The post RIBA 2022 Gold Medal for Architecture appeared first on e-architect.
0 notes
Text
Balkrishna Doshi wins 2022 RIBA Royal Gold Medal
Breaking news: Indian architect Balkrishna Doshi has been awarded the Royal Institute of British Architects' Royal Gold Medal for 2022.
Awarded annually by the Royal Institute of British Architects (RIBA) and personally approved by the Queen, the Royal Gold Medal celebrates those who have shaped the "advancement of architecture".
Doshi was selected in recognition of his 70-year career and over 100 built projects that have influenced the direction of architecture in India.
"I am pleasantly surprised and deeply humbled to receive the Royal Gold Medal from the Queen of England," said Doshi, who founded his studio called Sangath in 1980.
"The news of this award brought back memories of my time working with Le Corbusier in 1953 when he had just received the news of getting the Royal Gold Medal," he continued.
"Today, six decades later I feel truly overwhelmed to be bestowed with the same award as my guru, Le Corbusier – honouring my six decades of practice."
More to follow.
The photo of Doshi is by Edmund Sumner.
The post Balkrishna Doshi wins 2022 RIBA Royal Gold Medal appeared first on Dezeen.
0 notes
Text
SANGATH - B. V. Doshi’s Studio
SANGATH – B. V. Doshi’s Studio
Sangath is Architect B. V. Doshi’s Studio designed by him located in the historic city of Ahmedabad. This cluster of white curved vaults with arched openings is one of the most recognizable buildings in India. The studio reflects upon his philosophies on architecture and influence from architects Le Corbusier and Louis Kahn. Completed construction in 1981, the total cost of the project was Rs.…

View On WordPress
0 notes
Text
Four Balkrishna Doshi projects exploring Hindu philosophy in India
Chicago art space Wrightwood 659 is presenting a showcase of works by Indian architect Balkrishna Doshi. Curator Khushnu Panthaki Hoof selects four projects that show how the Pritzker Prize-winner interprets Hindu philosophy in architecture.
Twenty Doshi projects from 1958 to 2014 are shown through drawings and models, artworks, sketches, video and photography at the exhibition, which is on view at the Tadao Ando-designed Wrightwood 659 until 12 December.
Hoof, an architect and director of the Vastushilpa Foundation, curated and designed the exhibition, which is called Balkrishna Doshi: Architecture for the People.
The buildings are arranged into four themes that each demonstrate elements of Doshi's architecture philosophy – Home and Identity, Creating a Livable City, Shaping an Integrated Education and Building Academic Institutions.
"For him a building is created out of memories, associations, sounds, forms, spaces and images, porous and open-ended in nature," the curator told Dezeen.
"In most of his buildings you don't notice them as being dominate, rather you notice the life that goes on around them," she continued.
"Further, his works underline his interpretation of the essence of life according to the cyclic notion of time in the Hindu philosophy namely: blossoming – accomodative, growing, adaptable & perceptive to change over time; expanding – open endedness, holistic approach and well integrated with the surrounding; melting – merging into the landscape, rooted & inclusive approach to design and churning – timeless, intangible and groundbreaking."
Read on for Hoof's description of four Doshi works featuring these elements:
Photo by Vinay Panjwani
Indian Institute of Management (IIM), Bangalore, India, 1977-1992
The Indian Institute of Management is a leading academic institution spread over 60 hectares in Bangalore, also known as "The City of Gardens". The large campus was built over a period of 20 years and was conceived as a series of courtyards that harmonizes with the city's comfortable tropical climate and lush green areas.
Inspired by the architecture at Fatehpur Sikri near Agra and Madurai Meenakshi Temple in Tamil Nadu, Doshi designed the paths through the campus to connect the elements of the larger spatial arrangement.
His understanding of Hindustani classical music is evident in the articulation of its structure resonating the subtle nuances of rhythm, movement and time. Like thumri – a genre of Hindustani classical music – the built form is expressed with countless hues of rhythms through the articulation of structure and modulation of light.
Photo by Iwan Baan
Sangath Architect's Studio, Ahemdabad, India, 1980
Sangath in Gujarati, Doshi's mother tongue, means "moving together through participation". It is Doshi's own design studio, where today three generations work alongside one another. Doshi had just turned 50 and wanted to create something both ambiguous and indescribable. Hence the form and plan of Sangath raise questions of formality and ambiguity.
Very much like Khyal – another genre of Hindustani classical music – the building unfolds meticulously yet retains its fluidity through experience and feeling. To reach the partially subterranean studio with its characteristic barrel vaults, one must first pass through a series of spaces intermingled with natural elements. The entire ensemble, with a stepped amphitheatre, water bodies, raised plinths, and the silhouette of the vaults covered in a layer of broken ceramic tiles simultaneously merges with and rises up out of the surrounding landscape.
Doshi's memories of places he visited, of running around the meandering streets of his hometown Pune, of sitting on the plinths around water bodies in small villages, of the fabled Nubian vault he encountered at the sculptor Ramses Wissa Wassef's studio in Egypt – all collide and merge into the landscape. The assemblage of these fragments of experiences makes this project very special and give Sangath's its unique character rooted in memories and associations. Doshi often refers to Sangath as his sanctuary.
Photo by Iwan Baan
Amdavad Ni Gudfa, Ahmedabad, India, 1994
Amdavad Ni Gufa was not a commissioned project, for the idea was born when renowned painter and sculptor Maqbool Fida Husain approached Doshi when seeking a site for an art gallery. They had been friends for many years, and they often met to discuss their different pursuits.
Doshi wanted the Gufa (Gujarati for "cave") to reflect his 35 years of experience and mark a new phase in his career, but Husain's free-spirited attitude posed something of a challenge. While working on the Gufa's design, they began to question fundamental architectural concepts, including the meanings of function, space, structure, form, and technology.
The plan evolved out of a set of intersecting circles and ellipses that led to the creation of an amorphous space like a womb with no beginning and no end. Non-rectilinear surfaces such as an undulating floor, curvilinear walls, domed ceiling, and slanted columns gave the space its enigmatic character. The light apertures of varied sizes together with the painted ceiling are reminiscent of the Buddhist caves carved into the rock at Ajanta dating to the second century. The structure encapsulates and heightens the play of light, form, echo and sound.
This was a period in Doshi's life when he wrote stories and fabricated myths defining the narrative of his design decisions. These myths and stories became his guides and gave a rational explanation to his imaginary world. Gufa is an example of this marriage of the imaginary with the real manifesting in the form of an underground art gallery.
Photo courtesy of Vastushilpa Foundation
Aranya Low Cost Housing, Indore, India, 1989
Aranya Low Cost Housing was aimed primarily at Indore's "Economically Weaker Sections" (EWS) as well as the city's slum and street dwellers. The challenges were promoting a new model of economic growth and empowerment and improving residents' standards of living after a thorough spatial understanding of spaces and activities in the existing informal settlements.
Doshi's design was executed in collaboration with the Indore Development Authority, the World Bank, and India's Housing and Urban Development Corporation Limited. Each unit of the 30-square-metre EWS plots includes a plinth, toilet, and an electrical connection. They were allotted to families by the government using a lottery system. By providing only the essentials, the idea was to empower families to build their own houses and make additions according to their abilities. Sixty sample houses were constructed to demonstrate the different forms the individual homes might take.
Twenty years on, the concept has proved a success. Residents have used their spaces to generate additional income and now belong to the middle-class, accomplishments that bear witness to the economic security land ownership and the virtues of choice, freedom, and social cohesion can provide. Today these houses have become a home and moreover an extension of life of the inhabitants.
By choosing to design for the urban poor, Doshi created a successful example of how society's weaker members can be uplifted – and in doing so he expanded the understanding of the architect's role. Here architecture becomes a catalyst to bring about social change in society by breaking down socioeconomic barriers through a participatory and open-ended approach to design.
Organised by Vitra Design Museum and the Wüstenrot Foundation, with Vastushilpa Foundation, Balkrishna Doshi: Architecture for the People runs from 9 September to 12 December 2020 at Wrightwood 659. See Dezeen Events Guide for an up-to-date list of architecture and design events taking place around the world.
The post Four Balkrishna Doshi projects exploring Hindu philosophy in India appeared first on Dezeen.
0 notes
Photo

Blakrishna Doshi - Sangath, Architect’s Studio - Ahmedabad, India - 1979
#art#technique#Illustration#Architecture#architect#architectureporn#archdaily#archilovers#urban#urbanism#india#ahmedabad#doshi#hidden architecture#hiddenarchitecture metabolism architecture drawings illustration#1970s#nature#vault
101 notes
·
View notes