#Revit Architecture
Explore tagged Tumblr posts
Text
Revit Architecture Courses That Shape Future-Ready Designers
In the world of modern architecture and construction, digital design tools are changing how buildings come to life. Among these, Autodesk Revit Architecture stands out as a powerful BIM (Building Information Modeling) software used by architects, engineers, and designers globally. If you’re looking to build a strong career in architecture or construction design, enrolling in a Revit Architecture course could be your best move.
What is Revit Architecture?
Revit Architecture is a building design software from Autodesk that allows professionals to create precise plans, 3D models, and visualizations of building projects. It’s more than just CAD—it’s BIM-based, which means your designs are linked to real-world data and workflows.
Why Learn Revit Architecture?
Industry-standard tool in architecture firms
Faster, accurate modeling & documentation
Real-time collaboration with teams
Improves productivity & reduces errors
Enhances employability in AEC industry
Core Topics Covered in Revit Architecture Courses:
A quality Revit course will cover:
Revit Interface & Navigation
Building Modeling (Walls, Floors, Roofs, Doors)
3D Views and Rendering
Families and Components
Annotations and Documentation
Worksharing and Collaboration Tools
Construction Phasing
Energy Analysis (Optional – Advanced Level)
Who Should Enroll in Revit Architecture Courses?
This course is ideal for:
Architecture Students
Civil Engineers
Interior Designers
BIM Coordinators
Working professionals in AEC industry
Anyone switching from AutoCAD to Revit
Benefits of Revit Certification:
Adds value to your CV
Improves your hiring potential
Shows proof of technical proficiency
Recognized globally
Builds confidence in delivering BIM projects
Bar Graph: Demand for Revit Skills in Job Market (2021–2025 Projection)


Top Career Opportunities After Learning Revit Architecture:
Once you complete a Revit Architecture course, a wide range of job roles become accessible. Professionals with Revit expertise are in high demand in both the design and construction sectors. Here are some great job options you can go for after learning Revit:
BIM Modeler – Focus on developing intelligent 3D models that support construction planning and facility management across large infrastructure projects.
Revit Specialist – Play a key role in producing, editing, and managing Revit-based architectural and structural models for precision-driven designs.
Architectural Planner – Use Revit to create comprehensive layouts, concept designs, and detailed drawings that align with modern architectural practices.
BIM Project Coordinator – Oversee the collaboration between architectural, structural, and MEP teams, ensuring all design data is aligned throughout the project lifecycle.
3D Visualization Expert – Bring designs to life through photorealistic renderings and walkthroughs that help clients understand and approve concepts quickly.
Conclusion:
Revit Architecture is not just a tool—it’s a career booster. Whether you're a student stepping into the architecture world or a professional aiming to upskill, learning Revit can open doors to new and better job opportunities. With the construction industry moving toward digital transformation, being Revit-ready is a smart, future-proof choice.
FAQs:
Q1. How long does it take to learn Revit Architecture? A beginner course typically takes 1 to 2 months depending on your pace.
Q2. Is Revit better than AutoCAD? For BIM-based architectural design, Revit is more efficient and advanced than AutoCAD.
Q3. Do I need a background in architecture to learn Revit? Not necessarily. Anyone interested in building design and modeling can learn Revit with the right guidance.
Q4. Can I learn Revit online? Yes, many online platforms offer Revit courses with live projects and certifications.
0 notes
Text
0 notes
Text
0 notes
Text
Revit Architecture vs. Revit MEP: Understanding the Key Differences
The foundation of Revit capabilities starts with a central, parametric 3D model allowing multi-disciplinary teams to coordinate on a unified set of information. Here in this post, you'll understand the key differences between revit architecture and revit mep.
0 notes
Text
Jobs in Architecture and Design | ipdi.co.in
India is one of the biggest markets of real estate and there is a high demand for architects and designers. However, architects and designers are still restricted to evolve personally and professionally. Understanding the challenges faced by architects and designers globally, Intitute of planners and Designers India - IPDI has designed training modules based on extensive industry research and its demands, in collaboration with renowned Architects and industry Experts to stimulate the program. IPDI’s unique assessment, facilitation and personal attention to development provide a learning and improvement platform for upcoming architects and designers to build their careers.For more details visit www.ipdi.co.in


#Jobs in Architecture and Design#Architects and Designers#Upcoming architects and designers to build their careers#Executive Interior Designer#Executive Architect#Career in Architecture and Design#field of architecture and Design#Revit Architecture#Revit Courses#Architecture thesis topic#Architecture firm in Pune
1 note
·
View note
Text

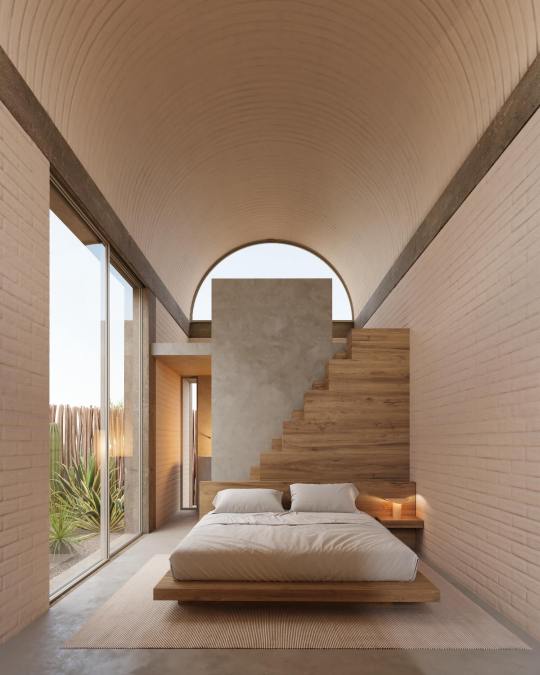


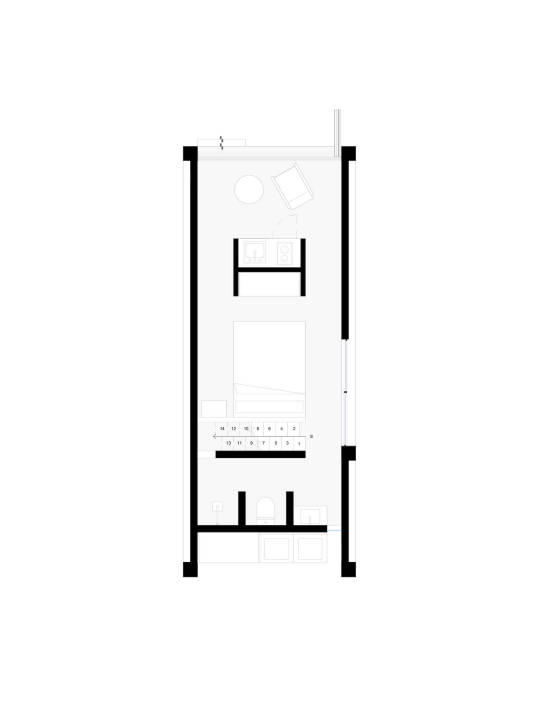
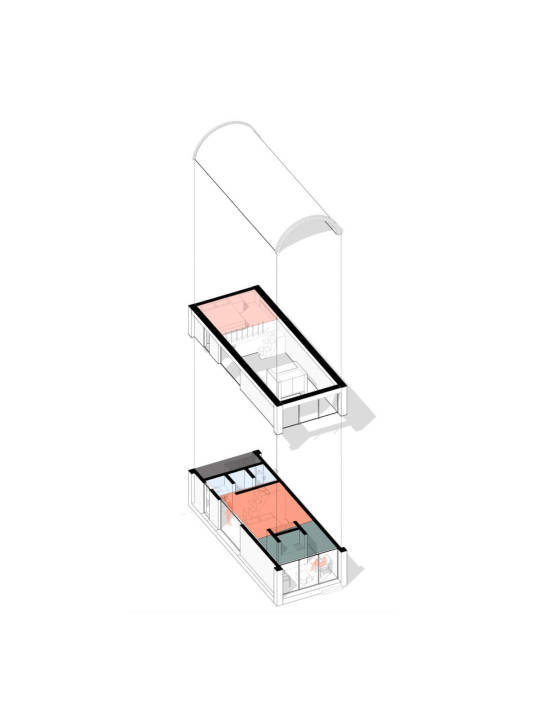

Casa Tres Ecos, San Carlos, Sonora, Mexico,
Courtesy: JALO
#art#design#architecture#minimal#nature#interior design#minimalism#interiors#retreat#casa#casa tres ecos#mexico#san carlos#sonora#jalo#revit#morpholio#3dsmax#concept
447 notes
·
View notes
Text


slow day at work so I modeled my place. looks pretty realistic so far
11 notes
·
View notes
Text



#they've got that .DWG in them#she's got that .DWG in her#he's got that .DWG in him#font: monaspace krypton#engineering humor#CAD#AutoCAD#AutoDesk Revit#AutoDesk#Revit#foldmorepaper#wordart#program: xara 3d maker#xara3dmaker#gif#transparent#word art#text gif#engineering#mechanical engineering#MEP#architectural engineering#civil engineering#engineer#DWG#drafting
10 notes
·
View notes
Text
Tutorial: Blueprint para construção modular no Unreal https://www.youtube.com/watch?v=xF_FpjhKyEQ
#3d art#3dsmax#animacao#animation#animação#archviz#arquitetura#curso#curso online#cursos#cursosonline#tutoriales#tutorial#maquete#maqueta#arquitectura#architecture#urbanismo#animaciones#animacion#blender#revit#sketchup#modelagem 3d
4 notes
·
View notes
Text
Future-Proof Your Career with Revit Architecture Courses
Stay ahead in the industry with Revit Architecture courses! Master BIM, enhance your design skills, and future-proof your career. Enroll today.
0 notes
Text
BIM Execution Plan Guide for Robust Strategies

BIM is a go to tool and requires accurate implementation in the construction project. With the help of a BIM execution plan, AEC professionals can strategize the process and get accurate outcomes. Here’s a detailed guide for robust strategies for BEP.
#BIM Modeling Services#3D BIM Modeling#Revit BIM Services#BIM Project Management#BIM Consulting Firm#Outsource BIM Services#3D Revit Modeling#3D Modeling Services#Architectural BIM Services#BIM Services in India#BIM Company India
2 notes
·
View notes
Text

MODERN ARCHITECTURE + INTERIORS Stockholm Sweden Krisjon Svanberg Design krisjonsvanberg.com
#krisjon svanberg#modern architecture#modern house#modern design#modern interior design#moderninterior#modern art#contemporary architecture#architectural#architecture#architectdesign#urban architecture#residential architects#interior design#interiors#stockholm#swedish design#sketches#drafting#revit
6 notes
·
View notes
Text
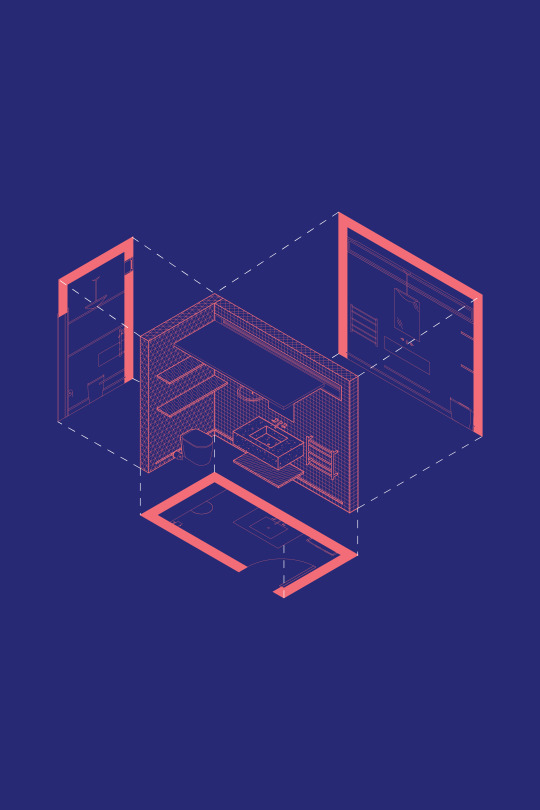
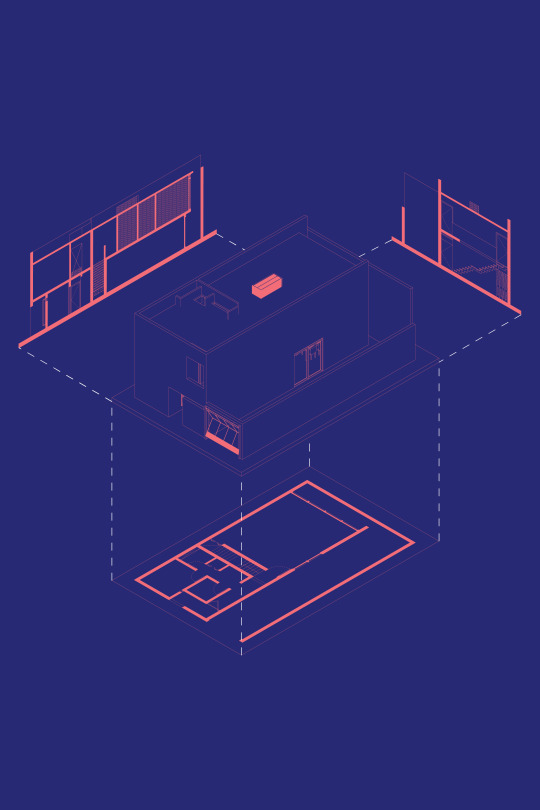
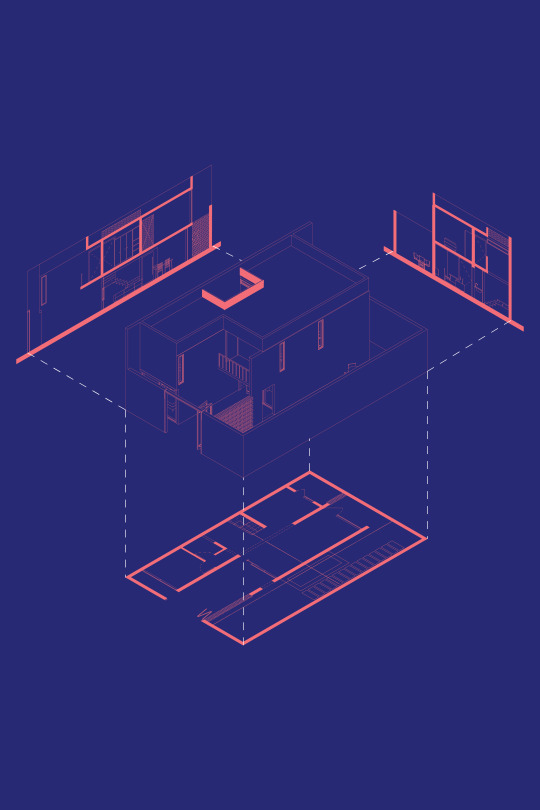
18 notes
·
View notes
Text
My recent project
Commercial Building 💎
3 notes
·
View notes
Text
Wishing all a Good Friday!
“May your faith in the god, bring peace to your heart & new hope in your lives."
#GoodFriday #JesusChrist #Lord #reflection #Saviour #Easter #UnitedBIM #BIMModeling #revit #engineering #EastHartford #Connecticut

#good friday#goodfriday2024#bim#unitedbim#revit#3dmodeling#design#architectural#construction#engineering#connecticut
2 notes
·
View notes
Text
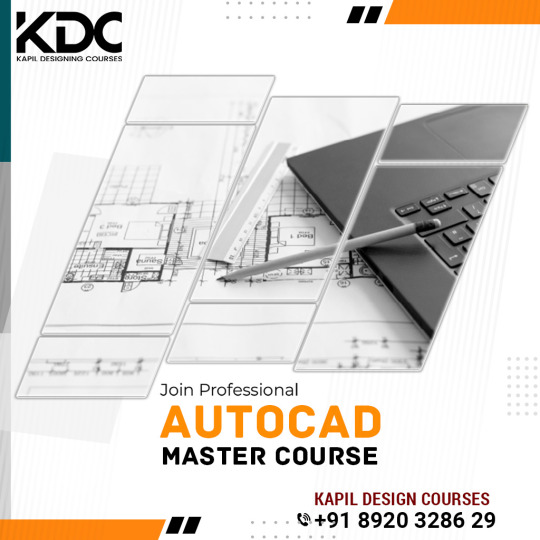
#kdc#kapildesigningcourses#kapilclasses#kdcinstitute#kdcindia#kdccareer#kapilofflineclasses#kapilbestinstitute#kdcrohini#kdcprofessional#kdcdelhi#kdclowprice#autocad#architecture#design#sketchup#revit#solidworks#engineering#interiordesign#3dsmax#cad#photoshop#civilengineering#lumion#vray#render#engenhariacivil#architect#autocaddrawing
3 notes
·
View notes