#Plaça de les Glòries
Explore tagged Tumblr posts
Text


Plaça de les Glòries, Glòries, Barcelona, Catalonia, Spain
Manuel Torres Garcia
2 notes
·
View notes
Text
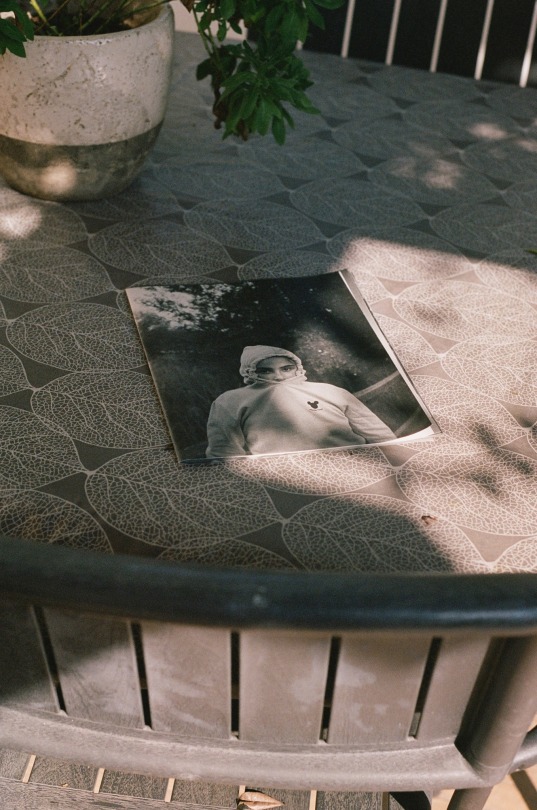
EXPOOO!!!!
CAT: Hola, bon dia! Us comparteixo aquesta publicació per fer-vos saber que la setmana que ve, del dijous 26 al diumenge 29 d’octubre, estaré a l’Art Photo Bcn exposant una petita part del meu projecte ‘Tovet’, a la zona habilitada per a l’Espai de fotografia F. Català-Roca, dins del museu Disseny Hub Barcelona. Us deixo a sota l’enllàç de l’expo i la info per arribar-hi! Em farà molta il.lusió si us hi podeu atansar un moment i venir a veure el meu treball. També hi haurà el fanzine associat al projecte a la venda. Moltíssimes gràcies!
On?
Disseny Hub Barcelona, Plaça de les Glòries 37-38, Barcelona / Entrada per Irena Sendler, 1 a causa de les obres a Glòries.
Quan?
dijous 26 d'octubre de 17 a 20h
Divendres 27 d'octubre d'11 a 20h
Dissabte 28 d'octubre d'11 a 20h
Diumenge 29 d'octubre d'11 a 19h
Preu
5€ (entrada gratis a estudiants i jubilats).
**************************************
CAST: Hola, ¡buenos días! Os comparto esta publicación para informaros a todxs vosotrxs que la próxima semana, del jueves 26 al domingo 29 de octubre, estaré en el Art Photo Bcn exponiendo una pequeña parte de mi proyecto 'Tovet', en la zona habilitada para el Espai de fotografía F. Català-Roca, dentro del museo Disseny Hub Barcelona. Os dejo debajo el enlace de la expo y la info para poder llegar. Me hará mucha ilusión si os podéis acercar un momento hasta ahí para venir a ver mi trabajo. También estará el fanzine asociado al proyecto a la venta. ¡Muchísimas gracias!
¿Dónde?
Diseño Hub Barcelona, Plaza de las Glòries 37-38, Barcelona / Entrada por Irena Sendler, 1 debido a las obras en Glòries.
¿Cuándo?
jueves 26 de octubre de 17 a 20h
Viernes 27 de octubre de 11 a 20h
Sábado 28 de octubre de 11 a 20h
Domingo 29 de octubre de 11 a 19h
Precio
5€ (entrada gratis a estudiantes y jubilados).
https://artphotobcn.com/expositor/espai-fotografic-francesc-catala-roca/
#art photo bcn#art exhibition#photo exhibition#exhibition#photographers on tumblr#photography#barcelona#gil garriga#photographer#visual art#gallery#museum#photografy#portrait photography#fanzine#self publishing#self publication#kodak film#35mm film#35mm color photography#kodak 35mm#35mm photography#kodak#kodak proffes#kodak professional europe#photo argentique#argentique#photo project
2 notes
·
View notes
Text
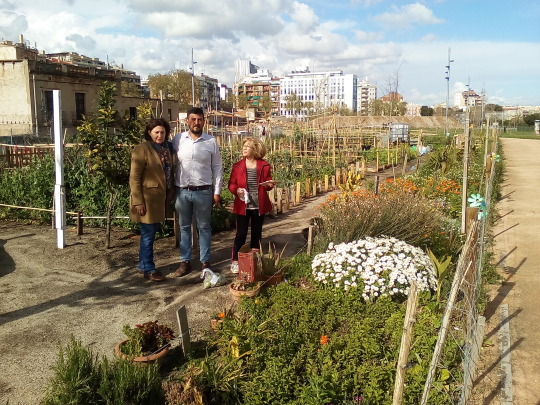
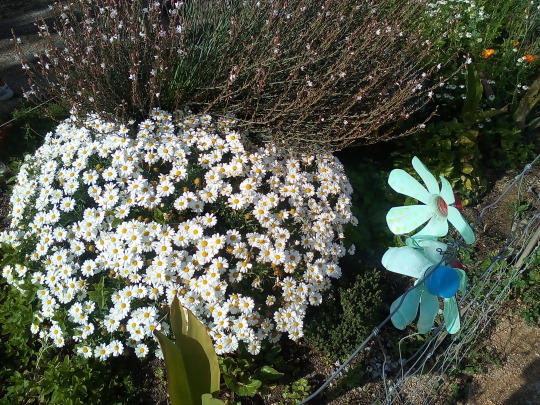


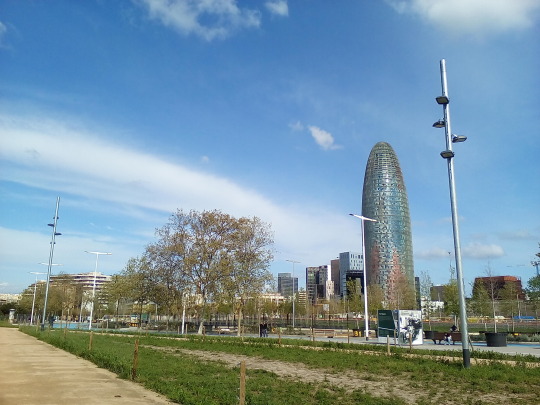
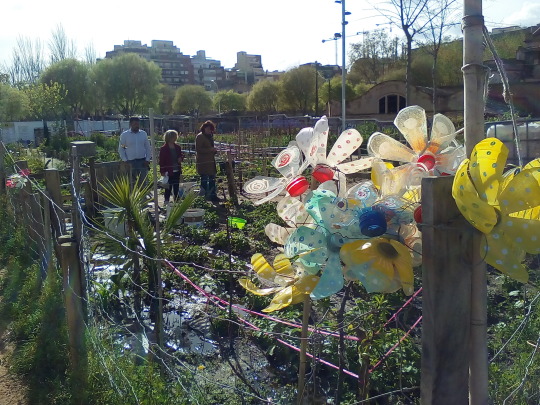



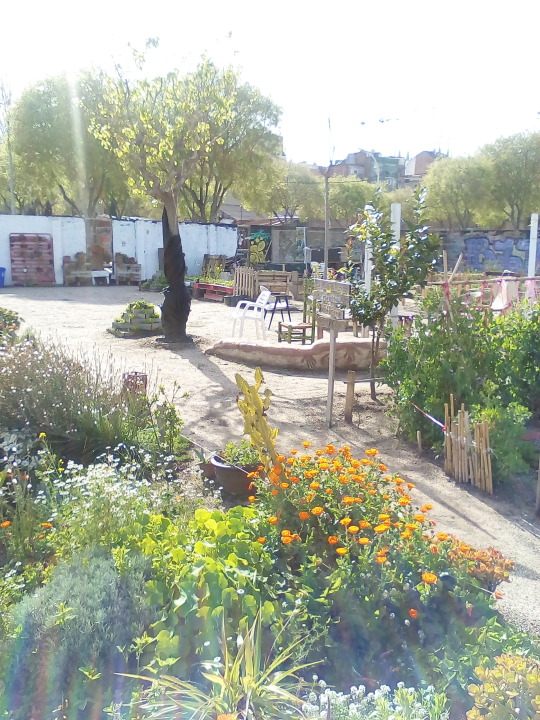
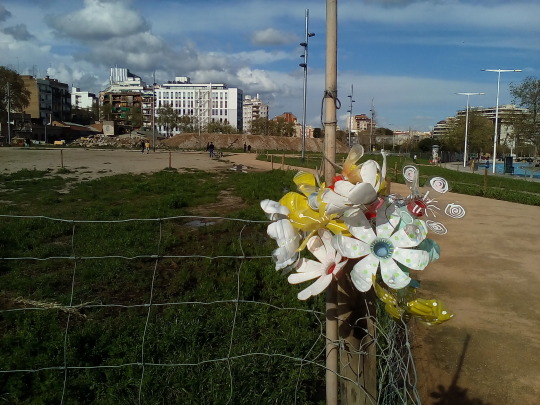
Horts urbans comunitaris a la Plaça de les Glòries, Barcelona. Catalunya (Espanya)
Huertos urbanos comunitarios.
#huerto#urbano#comunitario#barcelona#españa#spain#espanya#catalunya#cataluña#plaza de les Glories#plaça de les Glories
3 notes
·
View notes
Photo

Not photoshop
Barcelona Llum Festival 2020
Plaça de les Glòries - Barcelona
© 2020 Oscar Alcañiz - Please, do not erase this text if you reblog this picture
#photographers on tumblr#Barcelona#Street photography#city exploration#moon#festival#cityscape#surreal#Architecture#landscape#moonscape#lensblr#original photographers#digital photography#photography#Oscar Alcañiz#akcanzi#Barcelona photographers#Nikon#Nikon d610#fotografia#original post#do no remove credits
211 notes
·
View notes
Photo

Reposted from @b_vladu_ - • • Barcelona • • Nikon D75 • • @rodolagosb photo • • Plaça de les Glòries Catalanes • #cycling #biking #cyclist #bike #bicycle #trackbike #fixedgear #hizokucycles HizokuCycles.com https://www.instagram.com/p/B6blErCnfs6/?igshid=eotosu2nmc1s
13 notes
·
View notes
Text
INTRODUCTION TO BARCLEONA

The Casa de les Punxes or Casa Terradas, designed by Josep Puig i Cadafalch.

Casa Batlló - in the center of Barcelona. Designed by Antoni Gaudí. It is considered one of his masterpieces. A remodel of a previously built house, it was redesigned in 1904 by Gaudí and has been refurbished several times after that. The local name for the building is Casa dels ossos (House of Bones), as it has a visceral, skeletal organic quality.
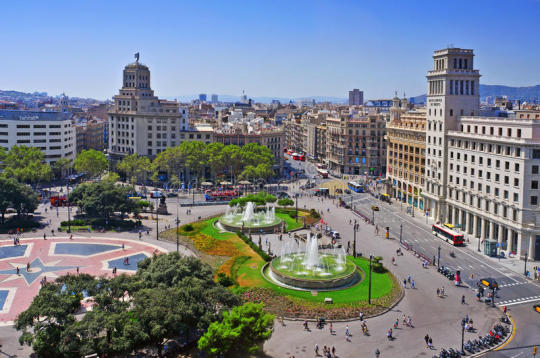
Plaça Catalunya - The plaza occupies an area of about 50,000 square metres. It is especially known for its fountains and statues, its proximity to some of Barcelona's most popular attractions, and the flocks of pigeons that gather in the centre.

La Rambla - is a street in central Barcelona. A tree-lined pedestrian street, it stretches for 1.2 kilometres connecting Plaça de Catalunya in the centre with the Christopher Columbus Monument at Port Vell.
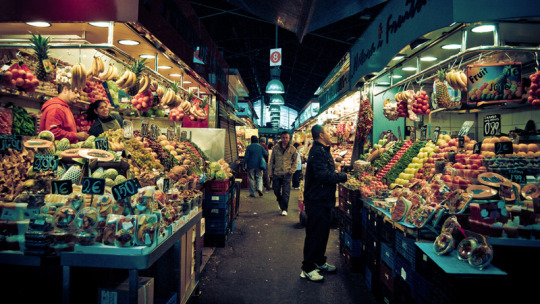
La Boqueria food market - is a large public market in the Ciudad Vieja district of Barcelona, Catalonia, Spain, and one of the city's foremost tourist landmarks, with an entrance from La Rambla, not far from the Liceo, Barcelona's opera house.

Gothic Quarter - The charming Gothic Quarter, or Barri Gòtic, has narrow medieval streets filled with trendy bars, clubs and Catalan restaurants. The Museu d'Història de Barcelona shows remains of the Roman city. Artisans sell leather and jewellery near the Cathedral of Barcelona, while flower stalls and street-food vendors line busy avenue La Rambla. The Plaça del Pi, named after the adjacent Gothic church, hosts a weekend art market.
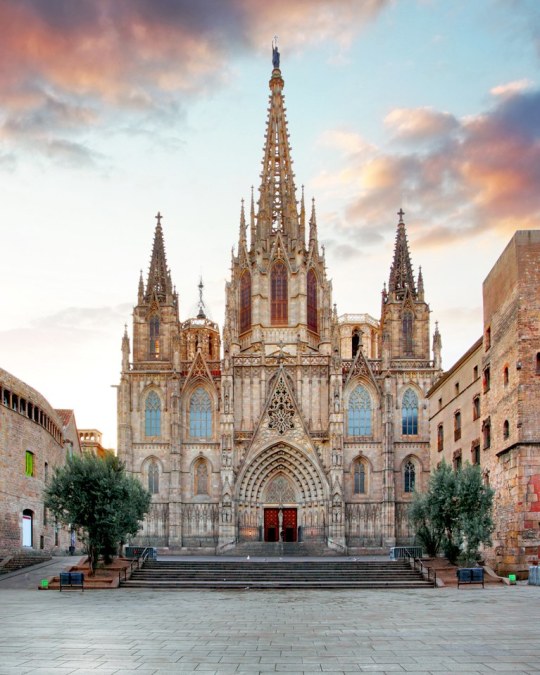
Barcelona Cathedral - The Cathedral of the Holy Cross and Saint Eulalia, also known as Barcelona Cathedral, is the Gothic cathedral and seat of the Archbishop of Barcelona, Catalonia, Spain. The cathedral was constructed from the thirteenth to fifteenth centuries, with the principal work done in the fourteenth century.

Basilica of Santa Maria del Mar - is a church in the Ribera district of Barcelona, Spain, built between 1329 and 1383 at the height of Principality of Catalonia's maritime and mercantile preeminence. It is an outstanding example of Catalan Gothic, with a purity and unity of style that is very unusual in large medieval buildings.
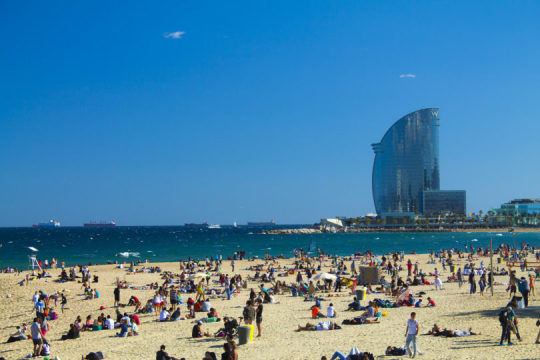
Beach

Park Güell - is a public park system composed of gardens and architectonic elements located on Carmel Hill, in Barcelona, Catalonia, Spain. Park Güell is the reflection of Gaudí's artistic plenitude, which belongs to his naturalist phase. During this period, the architect perfected his personal style through inspiration from organic shapes.
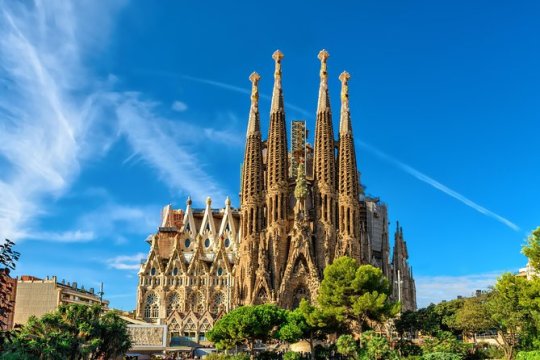


La Sagrada Familia - is a large unfinished Roman Catholic minor basilica in Barcelona, Catalonia, Spain. Designed by Catalan architect Antoni Gaudí. On 19 March 1882, construction of the Sagrada Família began under architect Francisco de Paula del Villar. In 1883, when Villar resigned, Gaudí took over as chief architect, transforming the project with his architectural and engineering style, combining Gothic and curvilinear Art Nouveau forms.
Gaudí devoted the remainder of his life to the project, and he is buried in the crypt. At the time of his death in 1926, less than a quarter of the project was complete. Relying solely on private donations, the Sagrada Família's construction progressed slowly and was interrupted by the Spanish Civil War. In July 1936, revolutionaries set fire to the crypt and broke their way into the workshop, partially destroying Gaudí's original plans, drawings and plaster models, which led to 16 years work to piece together the fragments of the master model.

Casa Milà - popularly known as La Pedrera or "The stone quarry", a reference to its unconventional rough-hewn appearance, is a modernist building. It was the last private residence designed by architect Antoni Gaudí and was built between 1906 and 1912. The building was commissioned in 1906 by Pere Milà [ca; es] and his wife Roser Segimon [ca; es]. At the time, it was controversial because of its undulating stone facade, twisting wrought iron balconies and designed by Josep Maria Jujol. Several structural innovations include a self-supporting stone façade, and a free-plan floor, underground garage and the spectacular terrace on the roof.

Fundació Joan Miró - is a museum of modern art honoring Joan Miró. His connection to the land and his interest in everyday objects and in the natural environment formed the backdrop to some of his technical and formal research. Self-contained in his manners and public expressions, it is through art that Joan Miró showed his rebelliousness and a strong sensitivity to the political and social events around him.
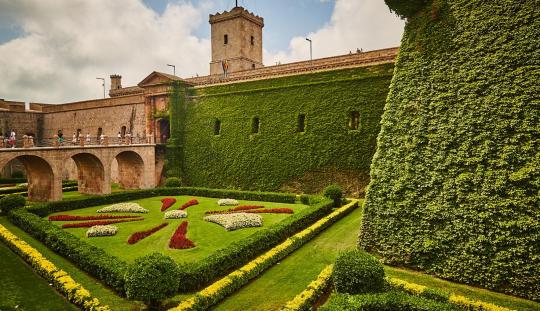
Montjuïc Castle - is an old military fortress, with roots dating back from 1640. In the last 350 years Montjuïc Castle has played a decisive role in the history of Barcelona, becoming a symbol after the Catalan defeat to Spain in 1714. Since then the Montjuïc cannons have bombarded the city and its citizens on various occasions, and Montjuïc has been used as a prison and torture centre repeatedly for three centuries.The castle is infamous in Catalan history books because of its role in the civil war from 1936 to 1939 when both sides of the conflict imprisoned, tortured and shot political prisoners at Montjuïc, among them Lluís Companys, who was the president of the Generalitat of Catalonia during the Spanish Civil War. Companys was executed upon orders from the Spanish State at Montjuïc Castle in 1940.

Barcelona Pavilion - designed by Ludwig Mies van der Rohe and Lilly Reich, was the German Pavilion for the 1929 International Exposition in Barcelona, Spain. The pavilion for the International Exhibition was supposed to represent the new Weimar Germany: democratic, culturally progressive, prospering, and thoroughly pacifist; a self-portrait through architecture.

Jardí Botànic de Barcelona (Botanic Garden) - set amongst a number of stadiums used in the Summer Olympic Games of 1992. Although a botanical garden had been established in Barcelona as early as 1888, the current gardens date from 1999. “After only a few minutes of walking around the Botanic Gardens I felt I had entered a Zen monastery, calm and peace and cleanliness.”

Bibliotec Sant Antoni (Joan Oliver) - The library, named in honor of playwright and poet Joan Oliver, came about through a competition won by RCR in 2005. The architects sought to make the street more dynamic and to open up the inner courtyard for public use, as well as to create a library. The glass-enclosed main reading room is raised up and set between the two lateral wings of the library, which allow light to filter through from both sides, forming a gateway into the public space. This courtyard, with its trees, earthen paving, sitting areas, games, etc. can be understood as an extension of the library’s reading rooms.
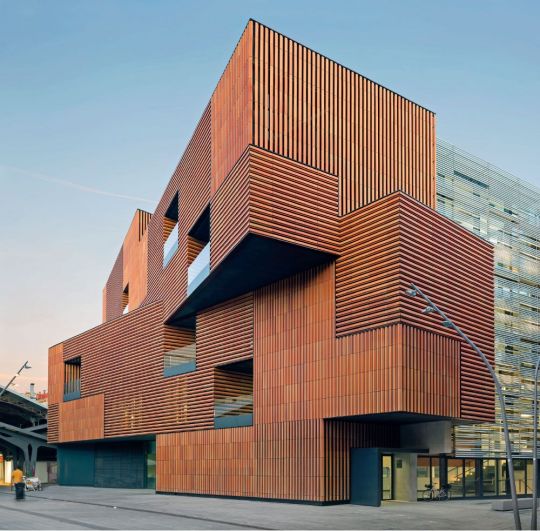
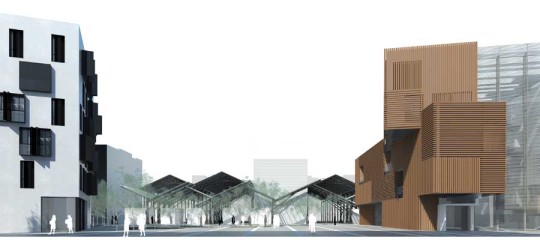
Plaza de la Gardunya - Escuela Massana (school of Art and Design) is part of the long process of urban transformation of Plaza de la Gardunya, located in Barcelona’s historical centre. the effort put into this project responds to the desire of creating a bright interior space with open connecting spaces whilst, at the same time, the exterior of the building remains in harmony with the urban fabric. The building showcases different volumetries and façade textures as a response to the surrounding buildings. With the aim of giving it a more unique and sculptural look and, at the same time, make it more airy, the section that faces onto the square is divided into two sections slightly rotated, creating terraces. The school, which is an institution that welcomes future artisans and designers, is clad in a ceramic material of large dimensions, made in an artisanal manner and unique to our building. This helped to give it its unique character and highlights the sculptural nature of the building, whilst protecting the privacy of the students.
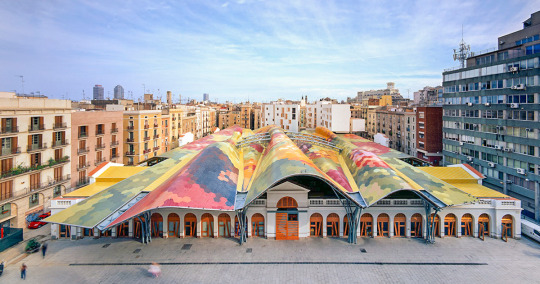
Santa Caterina Food Market - Buzzy market featuring a unique, wavy roof & colourful mosaics, with a variety of vendors & eateries. A competition was opened to restore the Santa Caterina city market located in the old quarter of Barcelona in 1997. EMBT won the bid with a proposal that aimed at incorporating the extreme complexity of the setting itself by creating a commercial market complemented by a residential zone and public spaces that integrated all the activities of the neighbourhood.
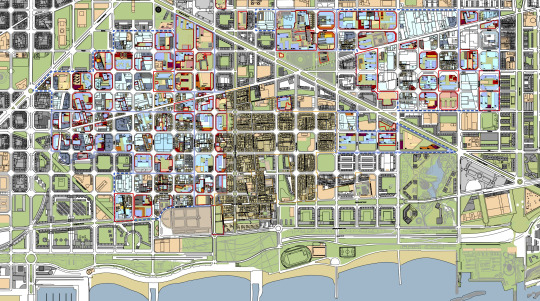
22@ District - is the corporative name given to an urban renewal area in Barcelona's formerly industrial area of Poblenou, in the district of Sant Martí, nicknamed "the Catalan Manchester" in the 19th century. Its aim is to convert Poblenou into the city's technological and innovation district, as well as to increase leisure and residential spaces. Centered on Plaça de les Glòries Catalanes, it is part of one of Europe's biggest urban regeneration schemes, begun during the 2000s and still ongoing.

The Museu del Disseny de Barcelona - is a new center of Barcelona's Institute of Culture, acting as a museum and laboratory. It focuses on 4 branches or design disciplines: space design, product design, information design and fashion. Barcelona is a city historically linked to design. It was decided to build a single space in which locate all collections and endowments existing in Barcelona related to the world of design, and Oriol Bohigas commissioned the construction of a building in the Plaça de les Glòries.

Torre Glòries - is a 38-story skyscraper which marks the gateway to the new technological district of Barcelona. It was designed by French architect Jean Nouvel in association with the Spanish firm b720 Fermín Vázquez Arquitectos and built by Dragados. Torre Agbar is intended to recall the shape of a geyser rising into the air. It was inspired by Montserrat, a mountain near Barcelona. In an interview, he described the tower as having a phallic character.

Edifici Mediatic - Enric Ruiz-Geli doesn’t emphasise the media impact of his futuristic building, but instead its energy efficiency. Extensive studies formed the basis for the parametric design where the award-winning steel frame is on the outside and the interior offers flexible use of space. The patented cushions made of ETFE membranes are controllable, allowing the different façades to be insulated, opened, or shaded as needed. Edifici MediaTIC is a prime example of forward-looking architecture.
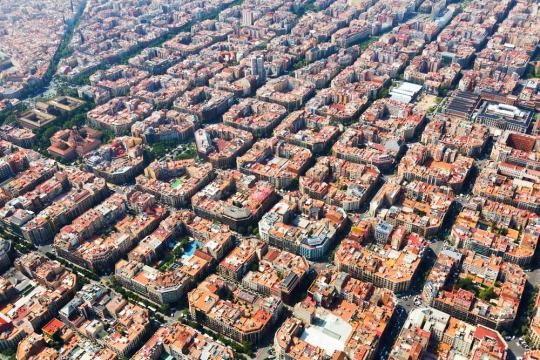
Urban Superblocks - Barcelona’s radical plan to take back streets from cars. A vision for a different way of living in the 21st century, one that steps back from many of the mistakes of the auto-besotted 20th century, refocusing on health and community. It is a bigger and more ambitious city plan than anything being discussed in America and, more important, a plan that is actually being implemented, with a few solid pilot projects behind it, a list of lessons learned, and a half-dozen new projects in the works.
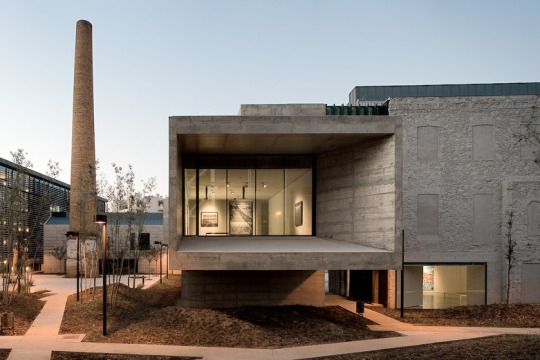
Can Framis Museum - Is an art center devoted to the promotion of contemporary Catalan painting. Located in the old Can Framis factory complex, the museum displays more than 250 paintings from the sixties to the present made by artists born or currently living in Catalonia.
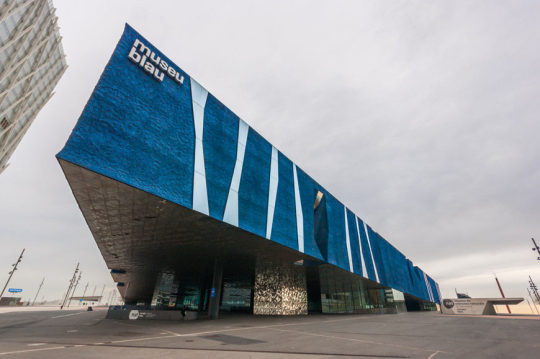
Museu Blau (Science Museum) – By Herzon De Meuron “We look for materials which are as intelligent, versatile and complex as natural phenomena, in other words materials which don't just appeal to the eyes of the astounded art critic, but are also really efficient and appeal to all our senses.” – Jacques Herzog. A triangular mass of gray-blue concrete punctured and split in places to reveal the contrasting use of reflective planes.
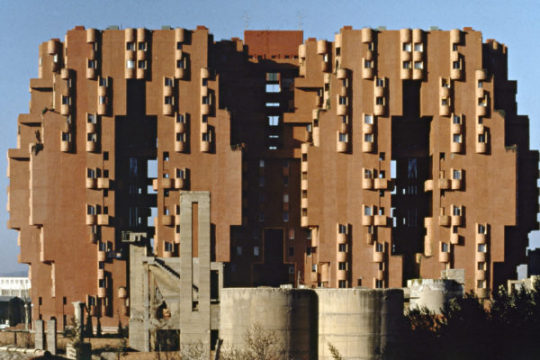

Walden 7 - is an apartment building designed by Ricardo Bofill's team and located close to Barcelona, in Catalonia. It was built in 1975. The original project includes 446 residences. The original exterior façade was covered with small, red ceramic tiles backed with the wrong adhesive, creating a pedestrian hazard as the tiles fell off the building.
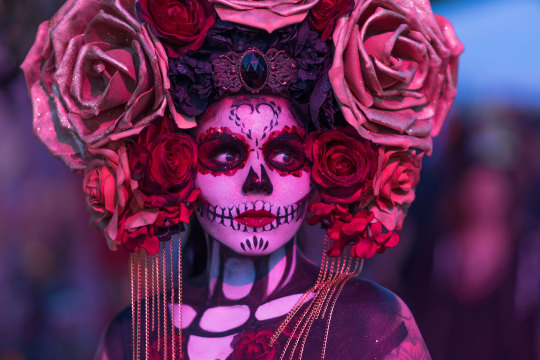
The day of the Dead - is a Mexican holiday celebrated throughout Mexico, and by people of Mexican heritage elsewhere. The holiday involves family and friends gathering to pray for and remember friends and family members who have died, and helping support their spiritual journey. In Mexican culture, death is viewed as a natural part of the human cycle. Mexicans view it not as a day of sadness but as a day of celebration because their loved ones awake and celebrate with them. Mexican cempasúchil (marigold) is the traditional flower used to honor the dead.

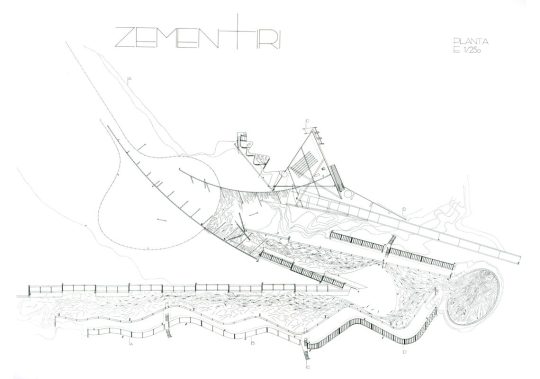
Igualada Cemetery - Designed by the architects Enric Miralles and Carme Pinós after winning an architectural competition in 1984. the cemetery became widely regarded as one of the most poetic works of twentieth century Catalan architecture. to explore poetic ideas regarding the acceptance of the cycle of life to enable a link between the past, the present, and the future. A processional "street" descends from the entrance, where crossed, rusting, steel poles doubling as gates and likened to the crosses at Calvary, proclaim the start of a winding pathway towards the burial area. The route is lined with repeatable concrete loculi forming retaining walls and the floor of the path has railway sleepers set into its concrete surface.The intention was to bring the bereaved down into the landscape to a 'city of the dead', an in between place where the dead and the living are brought closer together. The spaces are designed to provoke thoughts and memories.
5 notes
·
View notes
Photo

AGBAR TOWER ♟ The Torre Glòries,formerly known as Torre Agbar is a 38-story skyscraper/tower located between Avinguda Diagonal and Carrer Badajoz, near Plaça de les Glòries Catalanes, which marks the gateway to the new technological district of Barcelona, Catalonia, Spain. It was designed by French architect Jean Nouvel in association with the Spanish firm b720 Fermín Vázquez Arquitectos and built by Dragados. The Torre Glòries is located in the Poblenou neighbourhood of Barcelona and it was originally named after its owners, the Agbar Group, a holding company whose interests include the Barcelona water company Aigües de Barcelona. . #agbar #love #art #arte #artist #author #artistic #artwork #artgallery #modernart #photooftheday #happy #beautiful #creative #technic #top #power #amazing #museum #Lisboa #Barcelona #lisboncity #portugueseart #barcelonacity #barcelonaart #Portugal #Spain #instaart #instagood @happy_greetings @colisevmhouse_official @By #mikesacarte (en Barcelona, Spain) https://www.instagram.com/p/Bz59p6VnAds/?igshid=vp36cy2ohdy7
#agbar#love#art#arte#artist#author#artistic#artwork#artgallery#modernart#photooftheday#happy#beautiful#creative#technic#top#power#amazing#museum#lisboa#barcelona#lisboncity#portugueseart#barcelonacity#barcelonaart#portugal#spain#instaart#instagood#mikesacarte
1 note
·
View note
Video
youtube
Aisha Fay @ Charlie’s Corner
Clip resumen de la actuación de la cantante Aisha Fay en la cafetería Charlie's Corner, en el hotel Ibis Plaça de les Glòries, de Barcelona.
3 notes
·
View notes
Photo

My backyard is better than yours 🤟🏼 #backyarddesign #memoirs #walkingaround #colors #museudeldisseny #chilloutplanet (at Plaça de les Glòries Catalanes) https://www.instagram.com/p/BsL2dWNntIX/?utm_source=ig_tumblr_share&igshid=welqxwo5j1vu
2 notes
·
View notes
Photo

encants nous plaça de les glòries . #architecture #arquitectura #architecturephotography #architecturephotographer #buildings #edificis #urban #urbanlandscape #paisatgeurba #architectureporn #composition #architect #barcelona #catalunya #street #concrete #brutalisme #cityscape #instagood #picoftheday #artofvisuals #architectural #architecturelovers #modernarchitecture #archiminimal #archstagram #syfyeverywhere #glories #encants #fleamarket https://www.instagram.com/p/Bpr1ylrhk-N/?utm_source=ig_tumblr_share&igshid=13qy3cn3esh8h
#architecture#arquitectura#architecturephotography#architecturephotographer#buildings#edificis#urban#urbanlandscape#paisatgeurba#architectureporn#composition#architect#barcelona#catalunya#street#concrete#brutalisme#cityscape#instagood#picoftheday#artofvisuals#architectural#architecturelovers#modernarchitecture#archiminimal#archstagram#syfyeverywhere#glories#encants#fleamarket
2 notes
·
View notes
Text
Miralles Perpetuum Mobile, Disseny Hub Barcelona
Miralles Perpetuum Mobile Barcelona, Disseny Hub, Catalan Architecture, Photos, Spanish Projects, Designs
Miralles Perpetuum Mobile Barcelona
26 May 2021
Miralles. Perpetuum Mobile in Barcelona
From 27.05.21 to 29.08.21
Disseny Hub. Plaça de les Glòries, 37 Barcelona
Entry Fee: 3 € (Entry fee to Disseny HUB)
Following the launch of the first three exhibitionts of the Miralles homage, Perpetuum Mobile opens at Disseny Hub on Wednesday 26th May, promoted by the Fundació Enric Miralles with the support of the Barcelona City Council and the Generalitat de Catalunya, to celebrate the work of Catalan architect Enric Miralles in his many facets as a creator, to mark the occasion of the 20th anniversary of his death.
The curators of the MIRALLES events are Benedetta Tagliabue and Joan Roig i Duran, with the collaboration of the Miralles Tagliabue EMBT architecture studio, the Escola Tècnica Superior d’Arquitectura (ETSAB) and the Col·legi d’Arquitectes de Catalunya (COAC).
MIRALLES. Perpetuum Mobile shows the lesser-known side of Enric Miralles as a furniture designer. While the architecture studio he set up and ran with Benedetta Tagliabue works on interior projects, this is the first time his design work is shown collectively at an exhibition.
Although Miralles took care of every detail of the interior design of many of his private and public projects, the architect never designed furniture thinking of reproducing it commercially. In this exhibition, models of furniture and objects that were developed mainly for the architect’s home are exhibited and have been reproduced and displayed thanks to the support of the American Hardwood Export Council (AHEC), with a selection of sustainable American hardwoods donated by AE Maderas.
Miralles’ creative process was often aimed at bringing life to his designs. A desire that is also reflected in his photographic collages, giving movement to the image, as shown in the exhibition MIRALLES. Photos & Collages that is also part of the tribute. In the Disseny Hub it will be possible to appreciate the intention of bringing life and movement applied to his furniture designs.
The last home of the architect in Barcelona was an old warehouse from which walls were knocked down, leaving an open and versatile space, perfect for Miralles, who imagined a house in motion, where the furniture did not have an established place or shape, but could be moved or modified according to the needs of each moment.
To make this contemporary vision of the interior space come true, he personally designed his furniture, sharing his sketches with craftsmen and carpenters, with whom he debated and experimented on these pieces.
The exhibition MIRALLES. Perpetuum Mobile started from an intense search for documentation among the architect’s most private archives, and from a close dialogue with the American Hardwood Export Council (AHEC) about the reproduction of nine of the pieces.
The original design of each piece of furniture has remained the same with just a few technical updates (such as new hinges and connections for some of the pieces), while the materials used have been updated. While the original pieces were made in other timbers, the reproductions have been manufactured using a selection of four underused American hardwood species including red oak, maple, cherry and tulipwood, chosen for their aesthetic, performance and environmental credentials.
During the research phase, a notebook with a detailed drawing of an unknown table was found. Named ‘Mistery’ table, this piece has been built for the first time at La Navarra by deciphering the instructions that Miralles left in his notes.
The exhibition showcases more than 20 pieces, among them the ‘Inestable’, ‘Dolmen’, ‘Troncs’ and ‘Tropical’ tables, the ‘Lelukaappi’ shelf inspired by the work of the architect Alvar Aalto, several chairs that were used in projects such as the Scottish Parliament or the headquarters of the Círculo de Lectores in Madrid, as well as unpublished lamps, which Enric had started to design and left unfinished.
youtube
The structure of the exhibition symbolically reproduces the private house of Miralles and Tagliabue; the pieces of furniture are distributed in the space imitating their original position, sketches and drawings on the walls unveil details of their designs, and photos of the architect’s family life show them in use. The lamps designed by Miralles illuminate the furniture and are used as decorative elements.
The exhibition is accompanied by a stop-motion video and a documentary produced by AHEC that explains the meticulous process of rebuilding the pieces of furniture, based on the original idea and shows the movements that bring this furniture to “life”.
https://ift.tt/34jKxm3 #Miralles #MirallesHomenatge #MirallesHomenaje #MirallesTribute @fundacio.enricmiralles
Enric Miralles Benedetta Tagliabue – Embt Arquitectes Associats SL
Enric Miralles
EMBT : current page for this Catalan architects studio
Enric Miralles Architecture Books
Buildings by Enric Miralles / Benedetta Tagliabue
Buildings Selection
Trinity Quarter, Leeds, West Yorkshire, northern England, UK Design: EMBT+ Stanley Bragg Partnership image from the architect Trinity Quarter Leeds design by EMBT – this retail building project is now using other architects.
New Scottish Parliament Building, Edinburgh, Scotland Design: EMBT/RMJM Scottish Parliament Building – master work by this Catalan architect practice
Santa Caterina Market, Barcelona, Catalunya, Spain Santa Caterina Market Barcelona Building
Barcelona Architects
Barcelona Architecture
Architecture Studios
Buildings / photos for the Enric Miralles Architect Tribute in 2021 page welcome
Website: Building
The post Miralles Perpetuum Mobile, Disseny Hub Barcelona appeared first on e-architect.
0 notes
Text
Paving Listrik Tenaga Surya Mulai Diterapkan di Barcelona
Paving Listrik Tenaga Surya Mulai Diterapkan di Barcelona
Paving Listrik Tenaga Surya Mulai Diterapkan di Barcelona. Otoritas kota Barcelona telah memilih Plaça de Les Glòries Catalanes, sebuah alun-alun bersejarah, sebagai situs masa depan proyek demonstrasi seluas 50 meter persegi untuk menguji kelayakan paving penghasil listrik tenaga surya. Proyek percontohan akan digunakan untuk menilai potensi bahan trotoar jalan surya. Panel surya 340 mm x 340 mm…

View On WordPress
0 notes
Photo

👉Desliza para ver más! La Torre Glòries (antes Torre Agbar) se vistió de muchos colores diferentes para celebrar el #LlumBCN18 También se pudo ver a Pac-Man persiguiendo a los fantasmas y mensajes de "This Is Not a Tower". . . . . . . . . . . . . . . . . . . . #barcelona #igersbcn #torreglòries #poblenou #llumbcnpoblenou #santaeulàlia #total_barcelona #barcelona_turisme #total_catalunya #Barceloona #unlimitedbarcelona #topbarcelonaphoto #total_streets #BarcelonaStreetPhotography #catalunya_streets #Canon #ig_barcelona #ok_barcelona #topeuropephoto #clickcat #BCNmoltmes #ig_catalonia #total_catalunya #descobreixcatalunya #travel #travelgram #instatravel (en Plaça de les Glòries Catalanes)
#descobreixcatalunya#unlimitedbarcelona#torreglòries#topeuropephoto#barceloona#ok_barcelona#ig_barcelona#clickcat#catalunya_streets#canon#travel#bcnmoltmes#instatravel#igersbcn#total_streets#poblenou#travelgram#total_catalunya#ig_catalonia#barcelona_turisme#llumbcn18#barcelona#santaeulàlia#topbarcelonaphoto#total_barcelona#llumbcnpoblenou#barcelonastreetphotography
6 notes
·
View notes
Photo

Neon GO
Plaça de les Glòries - Barcelona
© 2020 Oscar Alcañiz - Please, do not erase this text if you reblog this picture
#photographers on tumblr#Barcelona#Street photography#city exploration#mobile#neon#light#night#lensblr#original photographers#digital photography#photography#Oscar Alcañiz#akcanzi#Barcelona photographers#Nikon#Nikon d610#fotografia#original post#do no remove credits
123 notes
·
View notes
Photo

#photooftheday #art_camera #shootermag #iphonesia #igers #ig_barcelona #bnwsouls #ig_andalucia #bnw_society #ig_photooftheday #webstagram #statigram #street #streetphotography #streetphotographer #streetphotographers #bcn #barcelona_black #bw #bnw_madrid #bwzgz #bpw_bw #bnwitalian #blackandwhite #monochrome #bnw_shots #love_bnw #mobilephoto #mobilephotography #movileart (en Plaça de les Glòries Catalanes)
#mobilephoto#streetphotography#photooftheday#statigram#street#streetphotographer#bcn#igers#love_bnw#webstagram#bnw_shots#ig_andalucia#blackandwhite#bpw_bw#ig_photooftheday#movileart#bwzgz#iphonesia#streetphotographers#barcelona_black#bnwitalian#ig_barcelona#bnw_society#mobilephotography#bnw_madrid#monochrome#shootermag#bnwsouls#art_camera#bw
2 notes
·
View notes
Photo

(Swipe for more) Last night’s psychedelic #Llum light show in Barcelona! 🙌🏻 . I really love living in a place that values art and culture so much. . Gracias @VisitBarcelona and #LlumBCN for being so amazing! 🥂 (at Plaça de les Glòries Catalanes)
1 note
·
View note