#Otto Wagner Villa
Explore tagged Tumblr posts
Text
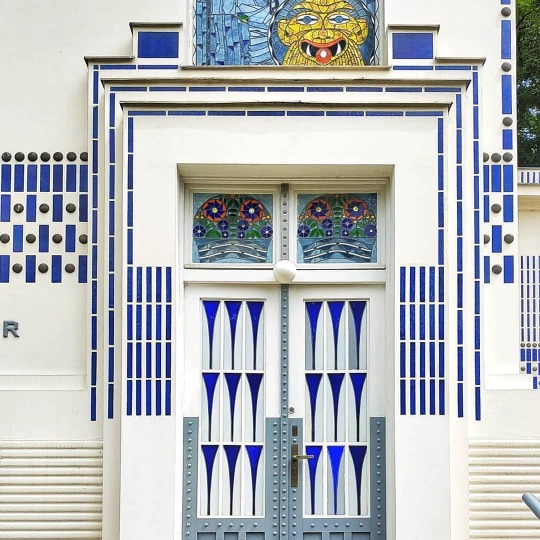
Otto Wagner | Villa Wagner II
89 notes
·
View notes
Text
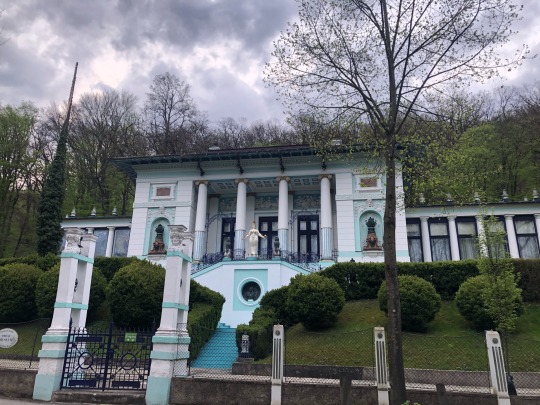


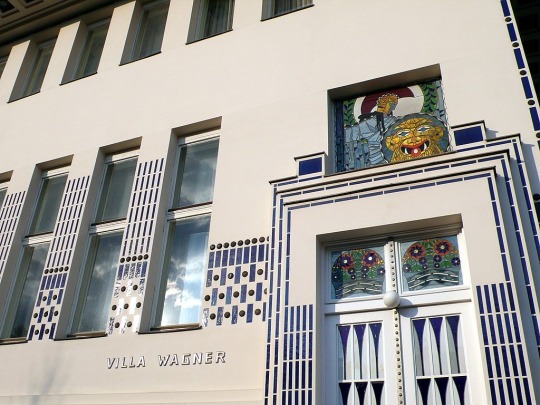
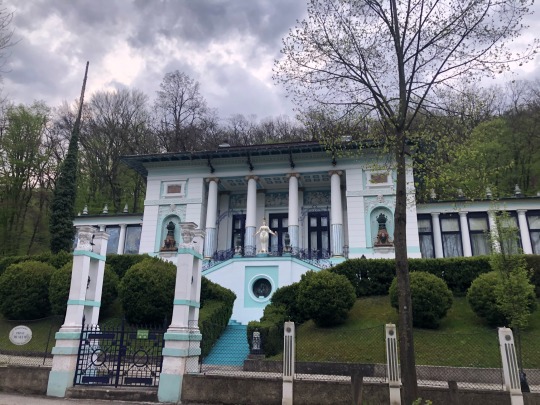

Otto Wagner Villa, 1140 vienna Austria 🇦🇹
Otto Koloman Wagner (German: [ˈɔto ˈkoːloman ˈvaːɡnɐ] (listen); 13 July 1841 – 11 April 1918) was an Austrian architect, furniture designer and urban planner. He was a leading member of the Vienna Secession movement of architecture, founded in 1897, and the broader Art Nouveau movement. Many of his works are found in his native city of Vienna, and illustrate the rapid evolution of architecture during the period. His early works were inspired by classical architecture. By mid-1890s, he had already designed several buildings in what became known as the Vienna Secession style. Beginning in 1898, with his designs of Vienna Metro stations, his style became floral and Art Nouveau, with decoration by Koloman Moser. His later works, 1906 until his death in 1918, had geometric forms and minimal ornament, clearly expressing their function. They are considered predecessors to modern architecture.
The Second Wagner Villa (1912)
Another of his last projects was the Second Wagner Villa on Hüttelbergstrasse in Vienna. It was located near to, and in sight of, his first villa, which he had sold in 1911. It was considerably smaller than his earlier villa. The building was designed to be extremely simple and functional, with a maximum of light, and a maximum use of new materials, including reinforced concrete, asphalt, glass mosaics, and aluminum. The villa is in the form of a cube, with white plaster walls. The primary decoration elements of the exterior are bands of blue glass tile in geometric patterns. The front door is reached by a monumental stairway to the first floor. The servant's quarters were downstairs, and the main floor was occupied by a large single room, which served as a salon or dining room. For the furniture, he selected many works designed and manufactured by one of his former students, Marcel Kammerer. Wagner intended the house as the main residence of his wife after his death, but she died before him, and he sold the house in September 1916
Wagner died on April 11. 1918, shortly before the end of the First World War, in his apartment on Döblergasse in Vienna.
#Travelingwithoutmoving
#architecture #architecturephotography #architecturelovers #architectureporn #architecturedesign #architecturelover #architecturephoto #architecturedaily #architecture_hunter #architecturedetail #architecturephotos #architecturedose #architectureanddesign #architecturelife #architecturegram #architecturelove #architecturephotograpy #architectures #architectureinspiration #architecture_view #architektur @-Susan @darksilenceinsuburbiareloaded @shadowanndeath @dakota-283 @frenchpsychiatrymuderedmycnut @bko69er @derflaneur @boanerges20 #architekturfotografie #architekturfotograf #architektur_erleben #architekturliebe #architekturporn #architekturelovers
Soundtrack: 2000 Elefanten by Die Wilde Jagd
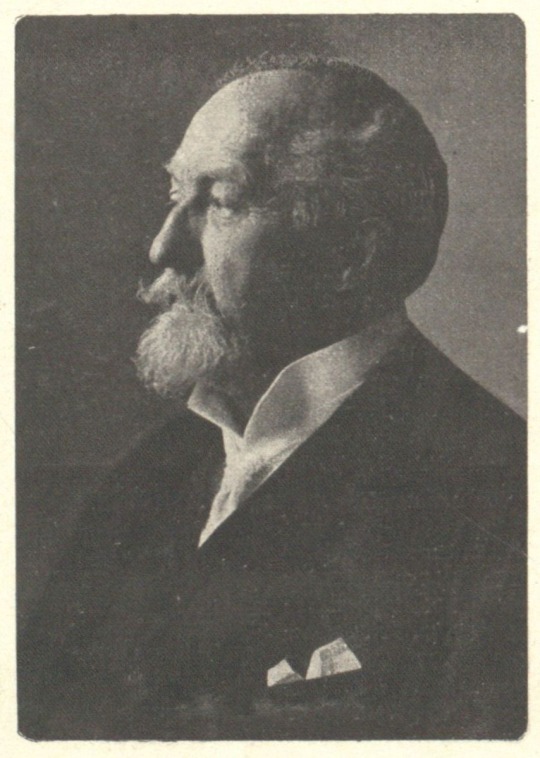
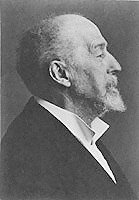
#x-heesy#my art#iphonography#4/2023#🇦🇹#austria#vienna#wien#1140#architecture#architektur#traveling#travelingwithoutmoving#Villa#otto wagner#jugendstil#art decò#art nuveau#we Need magic#Pavillon#nostalgia#take me there for one day#fucking favorite#music and art#photographer#artist profile#we Need Kitsch#wikipedia#classic aesthetic
69 notes
·
View notes
Text

First Wagner Villa, Otto Wagner's country house, in Vienna, Austria
0 notes
Photo
Ernst Fuchs Museum (Otto Wagner Villa), Vienna, Austria

A private residence near Vienna
53 notes
·
View notes
Text

Ernst Fuchs Villa built by Otto Wagner, Vienna
#canon#original photographers#photographers on tumblr#original photography#photography#black and white#black and white photography#austria#vienna#otto wagner#ernst fuchs
46 notes
·
View notes
Text

Austrian Artist Ernst Fuchs “The Spirit of Mercury”, 1954, 47x62cm, ink drawing on paper.
I was fortunate having met him on few occasions between 1974 and 1978 in Graz and Vienna, and even received positive feedbacks from him about my early works before I emigrated to France.
Ernst Fuchs (13 February 1930 – 9 November 2015) was an Austrian painter, draftsman, printmaker, sculptor, architect, stage designer, composer, poet, and one of the founders of the Vienna School of Fantastic Realism. In 1972, he acquired the derelict Otto Wagner Villa in Hütteldorf, which he restored and transformed. The villa was inaugurated as the Ernst Fuchs Museum in 1988.
At the Academy, he met Arik Brauer, Rudolf Hausner, Helmut Leherb, Fritz Janschka, Wolfgang Hutter, and Anton Lehmden, together with whom he later founded what has become known as the Vienna School of Fantastic Realism.[1] He was also a founding member of the Art-Club (1946), as well as the Hundsgruppe, set up in opposition to it in 1951, together with Friedensreich Hundertwasser and Arnulf Rainer.
Fuchs’ work of this period was influenced by the art of Gustav Klimt and Egon Schiele and then by Max Pechstein, Heinrich Campendonk, Edvard Munch, Henry Moore and Pablo Picasso. During this time, seeking to achieve the vivid lighting effects achieved by such Old Masters as Albrecht Altdorfer, Albrecht Dürer, Matthias Grünewald and Martin Schongauer, he revived and adopted the mischtechnik (mixed technique) of painting. In the mischtechnik, egg tempera is used to build up volume, and is then glazed with oil paints mixed with resin, producing a jewel-like effect.
#art #painter #printmaker #sculptor #stagedesigner #austrianartist
2 notes
·
View notes
Text
Old Vienna
Villa Wagner bzw. Fuchs | 1895 & 1975
Otto Wagner ließ seine prachtvolle Villa 1888 in der Hüttelbergstraße 26 ganz nach seinen Wünschen errichten.

Nachdem seine Kinder ausgezogen waren, verkaufte Wagner die Villa und beauftragte den Bau einer kleineren Villa gleich nebenan.
Von 1911-1925 wohnte hier der Theaterdirektor Ben Tieber, 1938 geriet die Villa in Besitz der Nationalsozialisten und wurde für Freizeitaktivitäten der Hitlerjugend genutzt.
In den 1960ern stand die Villa kurz vor dem Abriss, bis Ernst Fuchs sein Kindheitsversprechen einlöste und seiner Mutter 1972 die Villa für 14 Millionen Schilling kaufte und umfangreich renovierte.

3 notes
·
View notes
Photo

Entrance door of the Villa Wagner XII, Hüttelbergstrasse 28, Vienna 1915. Arch. Otto Wagner. (google streetview)
75 notes
·
View notes
Photo

| ♛ | Architect Otto Wagner’s villa - Vienna | © ema210m
5 notes
·
View notes
Photo

#vienna #vienna🇦🇹 #austria #wien #karlsplatz #metro #tube #underground #station #otto #wagner #villa#ottowagner #pictoturo #photography #architecture #artnouveau #art #nouveau #details
#underground#wagner#pictoturo#station#architecture#karlsplatz#austria#artnouveau#photography#otto#art#details#vienna🇦🇹#villa#wien#vienna#metro#ottowagner#nouveau#tube
5 notes
·
View notes
Photo

Is the house an architect builds for himself and his family comparable to an artist’s self-portrait? This question has to be left unanswered but for historians both categories are of particular interest as self-portraits and houses often tell very eloquently of an artist/architect’s self- or architectural conception. In 2000 Jörg Stabenow’s dissertation “Architekten wohnen - Ihre Domizile im 20. Jahrhundert” was published by Verlag für Bauwesen, an exhaustive study of architect’s houses in the 20th century that goes beyond the sole documentation and awe-struck appreciation of the buildings and focuses on the underlying principles, their relation to the respective architect’s oeuvre and the surprising international similarities between them. In eight chapters dedicated to, among others, Otto Wagner, Theodor Fischer, Le Corbusier, Erich Mendelsohn, Oswald Mathias Ungers and Frei Otto the author analyzes the buildings, their genesis and, interestingly, also the furniture and fixtures. A prime example for the architect’s house as showcase and manifest is Erich Mendelsohn’s Berlin villa: he carefully selected the furniture and where suitable objects weren’t available designed them himself, countered the orthogonal architecture with curved furniture and even had cutlery made to his specifications. After the house was completed Mendelsohn also carefully selected the magazines to publish it.
Beyond these case studies Stabenow also includes a register of some 400 architects‘ houses that also lists relevant literature related to them and with it leaves some additional research to the reader. The latter can only marvel at the depth of research, the highly readable style of the author and the comprehensive material, including a wealth of historic resources, provided. Sadly it has never been translated to English…
34 notes
·
View notes
Photo

A private residence near Vienna
104 notes
·
View notes
Text
Two Hundred Fifty Things an Architect Should Know
by Michael Sorkin
1. The feel of cool marble under bare feet. 2. How to live in a small room with five strangers for six months. 3. With the same strangers in a lifeboat for one week. 4. The modulus of rupture. 5. The distance a shout carries in the city. 6. The distance of a whisper. 7. Everything possible about Hatshepsut’s temple (try not to see it as ‘modernist’ avant la lettre).

The Temple of Hatshepsut
8. The number of people with rent subsidies in New York City. 9. In your town (include the rich). 10. The flowering season for azaleas. 11. The insulating properties of glass. 12. The history of its production and use. 13. And of its meaning. 14. How to lay bricks. 15. What Victor Hugo really meant by ‘this will kill that.’ 16. The rate at which the seas are rising. 17. Building information modeling (BIM). 18. How to unclog a Rapidograph. 19. The Gini coefficient. 20. A comfortable tread-to-riser ratio for a six-year-old. 21. In a wheelchair. 22. The energy embodied in aluminum. 23. How to turn a corner. 24. How to design a corner. 25. How to sit in a corner. 26. How Antoni Gaudí modeled the Sagrada Família and calculated its structure. 27. The proportioning system for the Villa Rotonda. 28. The rate at which that carpet you specified off-gasses. 29. The relevant sections of the Code of Hammurabi. 30. The migratory patterns of warblers and other seasonal travellers. 31. The basics of mud construction. 32. The direction of prevailing winds. 33. Hydrology is destiny. 34. Jane Jacobs in and out. 35. Something about feng shui. 36. Something about Vastu Shilpa. 37. Elementary ergonomics. 38. The color wheel. 39. What the client wants. 40. What the client thinks it wants. 41. What the client needs. 42. What the client can afford. 43. What the planet can afford. 44. The theoretical bases for modernity and a great deal about its factions and inflections. 45. What post-Fordism means for the mode of production of building. 46. Another language. 47. What the brick really wants. 48. The difference between Winchester Cathedral and a bicycle shed. 49. What went wrong in Fatehpur Sikri. 50. What went wrong in Pruitt-Igoe. 51. What went wrong with the Tacoma Narrows Bridge. 52. Where the CCTV cameras are. 53. Why Mies really left Germany. 54. How people lived in Çatal Hüyük. 55. The structural properties of tufa. 56. How to calculate the dimensions of brise-soleil. 57. The kilowatt costs of photovoltaic cells. 58. Vitruvius. 59. Walter Benjamin. 60. Marshall Berman. 61. The secrets of the success of Robert Moses. 62. How the dome on the Duomo in Florence was built.

Duomo in Florence
63. The reciprocal influences of Chinese and Japanese building. 64. The cycle of the Ise Shrine. 65. Entasis. 66. The history of Soweto. 67. What it’s like to walk down the Ramblas. 68. Back-up. 69. The proper proportions of a gin martini. 70. Shear and moment. 71. Shakespeare, et cetera. 72. How the crow flies. 73. The difference between a ghetto and a neighborhood. 74. How the pyramids were built. 75. Why. 76. The pleasures of the suburbs. 77. The horrors. 78. The quality of light passing through ice. 79. The meaninglessness of borders. 80. The reasons for their tenacity. 81. The creativity of the ecotone. 82. The need for freaks. 83. Accidents must happen. 84. It is possible to begin designing anywhere. 85. The smell of concrete after rain. 86. The angle of the sun at the equinox. 87. How to ride a bicycle. 88. The depth of the aquifer beneath you. 89. The slope of a handicapped ramp. 90. The wages of construction workers. 91. Perspective by hand. 92. Sentence structure. 93. The pleasure of a spritz at sunset at a table by the Grand Canal. 94. The thrill of the ride. 95. Where materials come from. 96. How to get lost. 97. The pattern of artificial light at night, seen from space. 98. What human differences are defensible in practice. 99. Creation is a patient search. 100. The debate between Otto Wagner and Camillo Sitte. 101. The reasons for the split between architecture and engineering. 102. Many ideas about what constitutes utopia. 103. The social and formal organization of the villages of the Dogon. 104. Brutalism, Bowellism, and the Baroque. 105. How to dérive. 106. Woodshop safety. 107. A great deal about the Gothic. 108. The architectural impact of colonialism on the cities of North Africa. 109. A distaste for imperialism. 110. The history of Beijing.
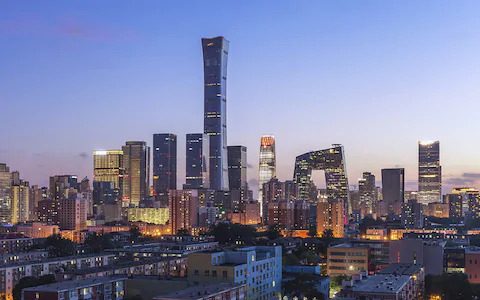
Beijing Skyline
111. Dutch domestic architecture in the 17th century. 112. Aristotle’s Politics. 113. His Poetics. 114. The basics of wattle and daub. 115. The origins of the balloon frame. 116. The rate at which copper acquires its patina. 117. The levels of particulates in the air of Tianjin. 118. The capacity of white pine trees to sequester carbon. 119. Where else to sink it. 120. The fire code. 121. The seismic code. 122. The health code. 123. The Romantics, throughout the arts and philosophy. 124. How to listen closely. 125. That there is a big danger in working in a single medium. The logjam you don’t even know you’re stuck in will be broken by a shift in representation. 126. The exquisite corpse. 127. Scissors, stone, paper. 128. Good Bordeaux. 129. Good beer. 130. How to escape a maze. 131. QWERTY. 132. Fear. 133. Finding your way around Prague, Fez, Shanghai, Johannesburg, Kyoto, Rio, Mexico, Solo, Benares, Bangkok, Leningrad, Isfahan. 134. The proper way to behave with interns. 135. Maya, Revit, Catia, whatever. 136. The history of big machines, including those that can fly. 137. How to calculate ecological footprints. 138. Three good lunch spots within walking distance. 139. The value of human life. 140. Who pays. 141. Who profits. 142. The Venturi effect. 143. How people pee. 144. What to refuse to do, even for the money. 145. The fine print in the contract. 146. A smattering of naval architecture. 147. The idea of too far. 148. The idea of too close. 149. Burial practices in a wide range of cultures. 150. The density needed to support a pharmacy. 151. The density needed to support a subway. 152. The effect of the design of your city on food miles for fresh produce. 153. Lewis Mumford and Patrick Geddes. 154. Capability Brown, André Le Nôtre, Frederick Law Olmsted, Muso Soseki, Ji Cheng, and Roberto Burle Marx. 155. Constructivism, in and out. 156. Sinan. 157. Squatter settlements via visits and conversations with residents. 158. The history and techniques of architectural representation across cultures. 159. Several other artistic media. 160. A bit of chemistry and physics. 161. Geodesics. 162. Geodetics. 163. Geomorphology. 164. Geography. 165. The Law of the Andes. 166. Cappadocia first-hand.
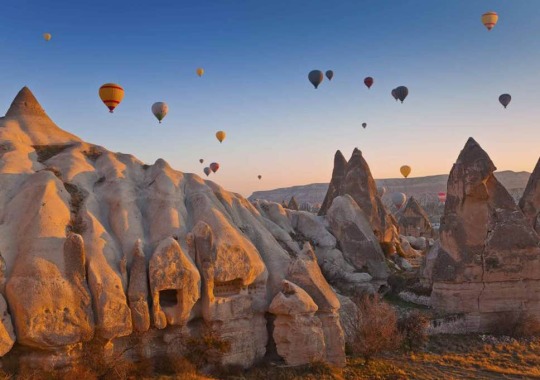
Cappadocia
167. The importance of the Amazon. 168. How to patch leaks. 169. What makes you happy. 170. The components of a comfortable environment for sleep. 171. The view from the Acropolis. 172. The way to Santa Fe. 173. The Seven Wonders of the Ancient World. 174. Where to eat in Brooklyn. 175. Half as much as a London cabbie. 176. The Nolli Plan. 177. The Cerdà Plan. 178. The Haussmann Plan. 179. Slope analysis. 180. Darkroom procedures and Photoshop. 181. Dawn breaking after a bender. 182. Styles of genealogy and taxonomy. 183. Betty Friedan. 184. Guy Debord. 185. Ant Farm. 186. Archigram. 187. Club Med. 188. Crepuscule in Dharamshala. 189. Solid geometry. 190. Strengths of materials (if only intuitively). 191. Ha Long Bay. 192. What’s been accomplished in Medellín. 193. In Rio. 194. In Calcutta. 195. In Curitiba. 196. In Mumbai. 197. Who practices? (It is your duty to secure this space for all who want to.) 198. Why you think architecture does any good. 199. The depreciation cycle. 200. What rusts. 201. Good model-making techniques in wood and cardboard. 202. How to play a musical instrument. 203. Which way the wind blows. 204. The acoustical properties of trees and shrubs. 205. How to guard a house from floods. 206. The connection between the Suprematists and Zaha. 207. The connection between Oscar Niemeyer and Zaha. 208. Where north (or south) is. 209. How to give directions, efficiently and courteously. 210. Stadtluft macht frei. 211. Underneath the pavement the beach. 212. Underneath the beach the pavement. 213. The germ theory of disease. 214. The importance of vitamin D. 215. How close is too close. 216. The capacity of a bioswale to recharge the aquifer. 217. The draught of ferries. 218. Bicycle safety and etiquette. 219. The difference between gabions and riprap. 220. The acoustic performance of Boston Symphony Hall.

Boston Symphony Hall
221. How to open the window. 222. The diameter of the earth. 223. The number of gallons of water used in a shower. 224. The distance at which you can recognize faces. 225. How and when to bribe public officials (for the greater good). 226. Concrete finishes. 227. Brick bonds. 228. The Housing Question by Friedrich Engels. 229. The prismatic charms of Greek island towns. 230. The energy potential of the wind. 231. The cooling potential of the wind, including the use of chimneys and the stack effect. 232. Paestum. 233. Straw-bale building technology. 234. Rachel Carson. 235. Freud. 236. The excellence of Michel de Klerk. 237. Of Alvar Aalto. 238. Of Lina Bo Bardi. 239. The non-pharmacological components of a good club. 240. Mesa Verde National Park. 241. Chichen Itza. 242. Your neighbors. 243. The dimensions and proper orientation of sports fields. 244. The remediation capacity of wetlands. 245. The capacity of wetlands to attenuate storm surges. 246. How to cut a truly elegant section. 247. The depths of desire. 248. The heights of folly. 249. Low tide. 250. The Golden and other ratios.
940 notes
·
View notes
Text
Old Vienna
Anno 1986

Wien 4, Wiedner Hauptstrasse, Florahof 1986 und heute

Florahof (5, Wiedner Hauptstraße 88, Hartmanngasse 1), secessionistisches Miethaus, erbaut 1901/1902 von Oskar Laske (Schüler Otto Wagners und Karl Königs, ab 1907 ausschließlich Maler und Graphiker), Viktor Fiala und Baumeister J. Barak als Ausführende nach einem Entwurf von Wunibald Deininger. Der bemerkenswerte Bau zeigt (als eines der wenigen Miethäuser Wiens) in seiner spröden Gliederung die Tendenzen des Wiener Secessionismus um 1900 im Anschluss an Otto Wagner, wobei der originelle (teils färbige) Dekor, im Gegensatz zu den floral-kurvilinearen Tendenzen des westlichen Jugendstils, stets zur Betonung der Tektonik der Gliederung dient (vergleiche Villa Vojcsik von Otto Schönthal).
0 notes










