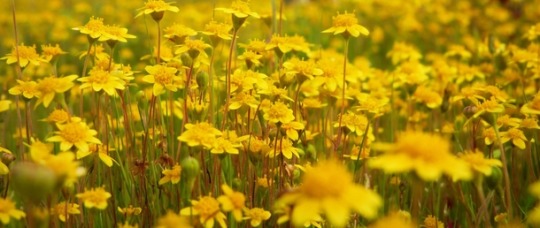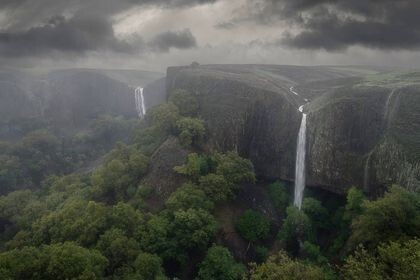#North Table Mountain Ecological Reserve
Explore tagged Tumblr posts
Text

North Table Mountain Ecological Reserve Two Oaks & Rainbow
By Optimal Focus Photography
#optimal focus photography#photographer#north table mountain ecological reserve#oak trees#rainbow#landscape#flickr#nature
12 notes
·
View notes
Text
ARI on Fourth in Tucson, AZ
The existence of ARI on Fourth is noticeable these days. When it comes to 4 bedroom apartments near University of Arizona area, you can rely on their wonderful place. If you’re curious about the apartment complex, let’s discuss a little about it. The people who are planning to stay in a luxurious apartment are lucky. The said place is for you to come home to a modern living space with sophisticated perks including an expansive amenity deck with a sparkling resort style pool, state-of-the-art fitness center, Zen terrace for unwinding, co-working lounge, sauna/relaxation room, multi-levels of private lounges and the Sky Club House, with sweeping views of the city. Remarkable, isn’t it?
Tucson, AZ
At present, you can include pre-planned activities posted on Eventbrite if you’re creating an itinerary for your travel to Tucson, AZ. First, there will be Saguaro Stewardship Experience this coming Saturday, January 6, 2023, at around 8:00 AM at Saguaro National Park East. Second, the Arizona FILM READY Crew - PA Certification Program is scheduled on Monday, January 8, 2023, at around 8:00 AM at Pima Community College - West Campus. Lastly, you can also opt to attend the Winter Soup Hands-On Cooking Class on Saturday, January 13, 2023, at around 10:00 AM at The Garden Kitchen - University of Arizona.
Tumamoc Hill
Have you heard about Tumamoc Hill recently? Well, it is located near Tucson, AZ. Basically, Tumamoc Hill (O'odham: Cemamagĭ Doʼag) is a butte situated immediately west of "A" Mountain and downtown Tucson, Arizona. Moreover, it is home to many radio, television, and public safety transmitters. Aside from that, the 860-acre ecological reserve and U.S. National Historic Landmark was established by the Carnegie Institution in 1903. Then, the University of Arizona or UA owns a 340-acre preserve and leases another 509 acres as a research and education facility. Lastly, the Steward Observatory maintains a small astronomical observatory with a 20-inch telescope on the hill.
Congressman Juan Ciscomani holds border crisis round table in Sierra Vista
These days, there are many interesting news reports in Tucson, AZ. In a recent news article, the topic was about Congressman Juan Ciscomani. Reportedly, Congressman Juan Ciscomani started his round table stating there is no end in sight for the crisis at the border. However, he also said it’s an issue that has united people across the political spectrum. Rep. Ciscomani told local leaders from several counties across Southern Arizona that, “This is really an issue that both sides are seeing for what it is…. a true crisis.” He also called out the Biden Administration for closing the Lukeville Port of Entry because he mentioned they did not give leaders enough of a heads up about the closure.
Link to maps
Tumamoc Hill Tumamoc Hill Rd, Tucson, AZ 85745, United States Head north on Tumamoc Hill Rd toward W Anklam Rd 26 sec (240 ft) Follow N Silverbell Rd, W Congress St and W Broadway Blvd to N 4th Ave 9 min (2.4 mi) Continue on N 4th Ave. Drive to N Stevens Ave 1 min (0.2 mi) ARI on Fourth 213 N 4th Ave, Tucson, AZ 85705, United States
0 notes
Photo

Dang Poppies! by Ken-ichi on Flickr.
#Eschscholzia#North Table Mountain Ecological Reserve#Oroville#CA#United States#Plantae#Magnoliophyta#Magnoliopsida#Ranunculales#Papaveraceae
1 note
·
View note
Photo

Sierra newt (Taricha sierrae) at North Table Mountain Ecological Reserve in California, U.S.
Ron Wolf
603 notes
·
View notes
Photo

California in the spring, green hills, wild flowers, and perfect weather. North Table Mountain Ecological Reserve, Oroville CA[4912x6140][OC]
6 notes
·
View notes
Photo

#shelbycohenphotography #shelbyshariecohenphotography #sharicohen #tablemountain #cows #are #sacred #🦄#❤️🍀 (at North Table Mountain Ecological Reserve) https://www.instagram.com/p/CO7C0QxB_eI/?igshid=juppuhyk0f7s
2 notes
·
View notes
Photo

Wildflower blooms at North Table Mountain Ecological Reserve, CA [OC][6000X4000] via /r/EarthPorn https://ift.tt/3vx0npW
1 note
·
View note
Photo

California goldfields Lasthenia californica at North Table Mountain Ecological Reserve
#plant#california#goldfields#lasthenia#californica#north#table#mountain#ecological#reserve#photography
5 notes
·
View notes
Photo

Lone tree in field of clouds. #sterlingwong #travel #explore #fitness #happiness #exercise #hiking #photography #travelblogger #tree #clouds (at North Table Mountain Ecological Reserve) https://www.instagram.com/p/BwgSaOLniOU/?utm_source=ig_tumblr_share&igshid=1wx8sowttjifm
#sterlingwong#travel#explore#fitness#happiness#exercise#hiking#photography#travelblogger#tree#clouds
1 note
·
View note
Photo

“Phantom Falls in the North Table Mountain Ecological Reserve north of Oroville, CA! All the rain over the last week has led to these normally dry creeks becoming waterfalls. #CAwx / Photo Credit: Mike Manzone”
via https://m.ai6yr.org/@nwssacramento_bot/109640209622426824
1 note
·
View note
Text

North Table Mountain Double Rainbow
I had intended to visit North Table Mountain Ecological Reserve for wildflowers, but arrived too late in the season. Instead, I was greeted with the most beautiful clearing storm light with dark skies, rainbows, and illuminated green hills and oaks.
By Optimal Focus Photography
#optimal focus photography#photographer#flickr#landscape#north table mountain ecological reserve#double rainbow#nature
12 notes
·
View notes
Photo

🌼 I’m celebrating Earth Day Climate Action Month with @calparks and 𝗵𝗲𝗿𝗲’𝘀 𝗵𝗼𝘄 𝗬𝗢𝗨 𝗰𝗮𝗻 𝘁𝗼𝗼! 🌸 This weekend I’ll be joining the Women of Sacramento Hiking Group for a park and riverway trash cleanup. Anybody can do this — go solo, go with friends, create an event or meetup — and choose a park, beach, or nature spot that needs cleaning up! 🗑 My California people : You can register for a FREE cleanup kit (limited quantities - Link in Bio) and pick it up at your local @rei. It includes a trash bag, an REI coupon, an Earth Day Climate Action sticker, and all the information you need to clean up litter in your community. If you keep track of how many bags of litter you collect and record it at calparks.org/virtualearthdayreport by May 1, you could win a special prize! Happy Earth Month! 🌎 #CalParksEarthDay #OptOutside #notanad #EarthMonth (at North Table Mountain Ecological Reserve) https://www.instagram.com/p/Cb0O4WxLN_W/?utm_medium=tumblr
0 notes
Photo

untitled by Ken-ichi on Flickr.
#Lewisia rediviva#North Table Mountain Ecological Reserve#Plantae#Magnoliophyta#Magnoliopsida#Caryophyllales#Montiaceae#Lewisia#bitterroot
0 notes
Text
Sassen Residence, Cape Town House
Sassen Residence, Cape Town Budget Real Estate, South African Home, Architecture Photos
Sassen Residence in Cape Town
13 Jan 2022
Design: SALT Architects
Location: Cape Town, South Africa
Sassen Residence
Nestled in a valley next to the Disa River, this virgin plot of land is surrounded by various peaks of Table Mountain National Park in Cape Town, South Africa. The larger area is known as Hout Bay, with the Afrikaans word “hout” meaning wood, referencing the large number of Yellow Wood trees the original Dutch Settlers found in the area when first arriving in the Cape.
The area has mostly kept its rural character throughout the development of the greater Cape Town area with some of the larger plots exceeding a hectare in size.
Upon first discussion with the client SALT Architects agreed that the new dwelling needs to draw from the rural like typology of farm buildings in the area, whilst still accommodating contemporary needs. Furthermore, two dwellings already existed on the property, and the placement of the building needed to be done in such a way that the feeling of spaciousness of the area is maintained.
The Sassen Residence footprint was consequently decided to take shape as close as possible to the river without compromising the ecology of the Disa River. By placing the building closer to the south-eastern corner, only one of the other homes on the property is from the new home. Also, by placing it so far back, uninterrupted views of Table Mountain’s Geelklip Buttress and Myburgh Kloof are afforded.
Upon establishing the position of the building on the site, placement of the functions could be logically deducted. The car garage, scullery and service yard is placed towards the western boundary of the site: closest to the neighbouring property. This allowed the plan to open up towards the north and east of the property. The north-eastern corner is arguably the most important part of the layout.
Here the living area opens up via cavity sliding glass doors to an external living area covered by the cantilevering main bedroom above. The importance of this corner is emphasised with the reference to the traditional barn like gable on the main bedroom façade.
The roof forms an integral part to the design and was conceived specifically to address the scale of the building in the landscape. The traditional gable ends taper towards a straight line, thereby referencing traditional architecture without an imposing scale. The main entrance to the building acts as link between the mountains to the north, and the river to the south.
The entrance opens with large timber double doors, opening up to a double volume space framed with glass on either end and a flat concrete roof separating the two angled roof structures on either side. The entrance space opens at the southern end with a central pivot door that opens towards the garden leading to the Disa River. This entrance space also acts as a threshold between the kitchen and living areas on ground floor, and as separation between the main bedroom and kid’s bedrooms.
A number of design elements refer to the simplicity of an agricultural homestead – basic geometry with a simple palette of materials. The public living areas are distinguished from the more private bedrooms. This is done in a two-fold manner: a differentiation in level, and a contrast in material. White textured plastered walls frame the ground floor level where friends and family can be entertained. The upper floor – cladded in black timber – is reserved for the bedrooms and a family lounge overlooking the majestic mountains that surround the site.
What was the brief? The brief entailed to create a new family home for the couple and their two kids. The building had to speak to the rural context, respecting the natural landscape and making most of the magnificent surroundings.
What were the key challenges? Key challenges was to create
Who are the clients and what’s interesting about them? The clients are a young couple. They are dynamic with a keen interest in design. What made this project interesting was that the client was intimately involved in administering the build. They contributed enormously to the end product, with a number of great design inputs and solutions
What are the sustainability features? Rain water is collected, and provision is made for future grey water collection. Furthermore the building can run completely of the electrical grid due to the PV panels on the roof
Key products used: Due to the restrict in budget we got creative with a number of materials. We used autoclaved aerated concrete for the upper story construction. These blocks are a third of the weight of normal bricks, thereby reducing the cost spent on structure. The cladding is a product from Lunawood, and is a thermally treated product that withstand the weather. The cladding was stained black with a natural product.
Sassen Residence in Cape Town, South Africa – Building Information
Architecture: SALT Architects
Project size: 353 sqm Site size: 7000 sqm Completion date: 2019 Building levels: 2
Photography: Linda Smal
Sassen Residence, Cape Town House images / information received 120122
Location: Cape Town, South Africa
South African Houses
South African Houses by SAOTA Architects
De Wet 34, Cape Town photo : Adam Letch De Wet 34
Beachyhead, Plettenberg Bay, Bitou Local Municipality, Western Cape Province photo : Adam Letch Luxury House in Plettenberg Bay
Head Road 1815, Cape Town photo : SAOTA Head Road 1815
Plett 6541 + 2, The Robberg, Plettenberg Bay, Garden Route House at Plettenberg Bay
Head Road 1816, Cape Town Head Road 1816
Architecture in South Africa
South Africa Architecture Design – chronological list
South African Architectural News
South African Architecture
South African Architects
African Architecture
Comments / photos for the Sassen Residence, Cape Town House designed by SALT Architects page welcome
Website: Cape Town South Africa
The post Sassen Residence, Cape Town House appeared first on e-architect.
0 notes







