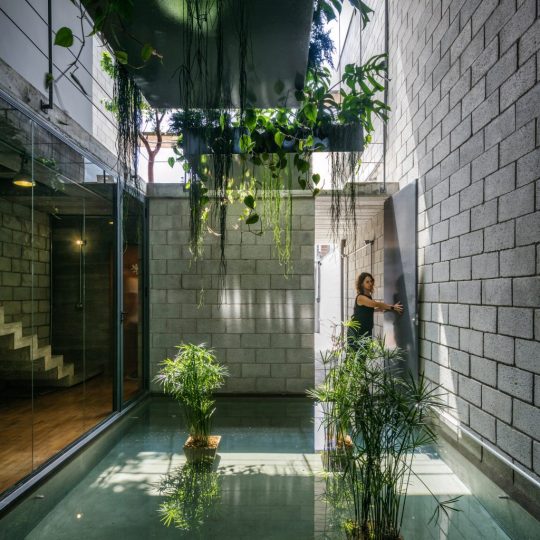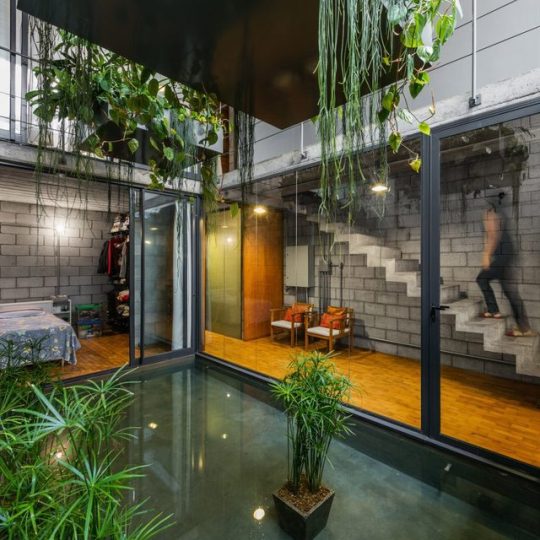#Mipibu House
Explore tagged Tumblr posts
Text
Industrial Themed House Has Inside Out Concept & Internal Courtyards with Stunning Water Mirror | Mipibu House by Terra e Tuma Arquitetos Associados
Industrial Themed House Has Inside Out Concept & Internal Courtyards with Stunning Water Mirror | Mipibu House by Terra e Tuma Arquitetos Associados
In São Paulo, it is very common for houses to be long and narrow and Mipibu House by Terra e Tuma Arquitetos Associados is a great example of this. It’s a modern and welcoming house in a residential neighbourhood. It is surrounded by other structures but the front elevation is free from any interference from other buildings. It is built on a smaller plot of land and provided a challenge for the…

View On WordPress
#concrete#courtyards#deco#decor#design#home#house#industrial#inside out#internal#Mipibu House#São Paulo#Terra e Tuma Arquitetos Associados
3 notes
·
View notes
Photo







Mipibu House, São Paulo, Brazil - Terra e Tuma
https://terraetuma.com/
#Terra e Tuma#architecture#building#design#modern architecture#modern#architecture blog#house#house design#home#cool houses#industrial#interiors#interior design#blockwork#masonry#cinderblock#courtyard#tropical#foliage#water#living room#terrace#concrete#concrete architecture#urban#sao paulo#brazil#south america#brazilian architecture
324 notes
·
View notes
Photo


Mipibu House by Terra e Tuma // Sao Paulo, Brazil
13K notes
·
View notes
Photo










Mipibu House / Terra e Tuma Arquitetos Associados ph: Nelson Kon
#architecture#interiors#interior design#design#house#home#residential#terra e tuma arquitetos associados#brazil
1K notes
·
View notes
Text
ArchDaily - Mipibu House / Terra e Tuma Arquitetos Associados

© Nelson Kon
architects: Terra e Tuma Arquitetos Associados
Location: Lapa, São Paulo, Brazil
Project Year: 2015
Photographs: Nelson Kon
Area: 170.0 m2
Read more »
from ArchDaily https://www.archdaily.com/790794/mipibu-house-terra-e-tuma Originally published on ARCHDAILY RSS Feed: https://www.archdaily.com/
#ArchDaily#architect#architecture#architects#architectural#design#designer#designers#building#buildin
0 notes
Photo

the places where people live and work have a great impact on their wellbeing. whether you are familiar with statistics or not, the places and their designs influence what people do, how they do it, and how they feel. about 90% spend their time indoors, hence it is important to consider the design interior and make it more beneficial for a person. this is when biophilic design steps in. nature features plenty of textures, colors, temperature variations, smells, space configuration that have a positive impact on people, hence using the elements of nature indoors is very beneficial for them. incorporating such elements of nature as vegetation, water, stones, woods, and natural light into the interior design will not only look winning but allow you to feel more satisfied, energetic, and calm. let’s see in detail how design impacts on wellbeing. how nature indoor impacts well-beingusually, when people are talking about happiness, health, and wellbeing, they think about diet, physical activities, or the company they keep. however, the environment in which individuals put themselves in also plays a significant role. here are some prompts that you can use to bring nature indoors. natural lightningthe amount of lighting that your place receives, has an incredible impact on your state of mind. a lot of natural lightning makes people more relaxed, optimistic, and confident. look around and check all sources of natural lightning you have; a simple improvement will let you feel more productive at the workplace and inspired at home. greeneryif you are not good at taking care of plants, you can start with succulents that are not very capricious; or consider more elaborate greenery. in any case, the plants will have a positive impact on your general well-being. incorporating the natural world into your place will create a serene environment, hence help you keep a harmonious state of mind. waterinterior plants and natural lighting can help but none of them will produce the same restorative effect as when a person gets in close contact with nature. for example, remember your feelings when you look at the water in the sea, or rivers under the boat. such surfaces have a calming effect on the heart rate and help people stay more concentrated. think about how you can bring water to the interior design to enjoy such an effect. among the most popular ones are water walls, fountains, etc. stonesnatural stones have been actively used in interior design for many years. stones have a powerful energy that is created during the process of their formation and contacting with other natural materials, water, and air. you can create a pleasant, friendly, and energetic space with adding stones to the design of the room. woodexposure to nature decreases the level of aggression, lowers blood pressure, and brings plenty of other benefits for the person’s health. wood is one of the most frequently used materials in interior design. people like touching the wooden surfaces that results in improvement of mental well-being according to a recent study. examples of successfully bringing nature to indoorsincorporating nature indoors may transform the way people feel and act. there are plenty of successfully implemented solutions for an indoor design where trees and other elements change the perception of space. along with bringing nature inside, the biophilic design suggests creating zones that connect interior and exterior spots. these may be a gazebo, terrace, balcony, garden room, etc. examples vary and introduce how interior design can blur the boundary between indoor and outdoor space. these best 10 projects may inspire you for bringing nature to your house or workplace: 1. fl house / jacobsen arquiteturadesigners brought a lot of natural lightning inside, used natural surfaces, and created transparent and open balconies: 2. the stores / cavill architects + jasper brownthe idea was to establish a fresh food market by reconstructing existing buildings and coming up with new outdoor room: 3. flick house / delutionthe owners wanted to create a warm and humble house, so together with the designers, they chose brick as the main material due to its warm philosophy: 4. house in tsukimiyama / tato architectsin this house, you can have dinner and feel the growing grass with your legs. the line that connects the garden and interior seems to be invisible: 5. mi casa / studio [+] valéria gontijohere pure geometrics and clear volumes gave the house a functional and harmonic touch: 6. the roof house / looklen architectsthe owner wanted to extend the functionality of the house in which he has been living for 15 years. successful design solutions united several zones and made them multipurpose: 7. rl house / jacobsen arquiteturathe designers created a large living area by connecting external and internal space: 8. oficinas second home en hollywood / selgascanoit features a lot of spaces that are open for public, among which are a restaurant, meeting rooms, etc.: 9. ojalá/ andrés jaquethe project concept was to bring people together by providing a lot of space and bringing nature closer: 10. mipibu house/terra e tuma arquitetos associadosthe designers used a lot of greenery, natural materials, water ideas to create a cosy and functional space: all photos were taken from archdaily.com https://bit.ly/2NIBKlt
0 notes
Link
https://noithatviendong.com 0937626295 Nội thất gỗ Viễn Đông https://l.facebook.com/l.php?u=https%3A%2F%2Fwww.archdaily.com%2F790794%2Fmipibu-house-terra-e-tuma&h=AT0NwZ-zFkqqofT6P5UdEUgxuO2SCVvfPqPkLRjnhMQRg5wyuY9ujzOveYfVyIbvEek1c57ZsUy2PPXHTRDVT7Uij0qrhxiaEkTjQqfBDLOxCKsV_ri077vZcR3fTw&s=1
0 notes
Text
ArchDaily - Mipibu House / Terra e Tuma Arquitetos Associados

© Nelson Kon
architects: Terra e Tuma Arquitetos Associados
Location: Lapa, São Paulo, Brazil
Project Year: 2015
Photographs: Nelson Kon
Area: 170.0 m2
Read more »
from ArchDaily https://www.archdaily.com/790794/mipibu-house-terra-e-tuma Originally published on ARCHDAILY RSS Feed: https://www.archdaily.com/
#ArchDaily#architect#architecture#architects#architectural#design#designer#designers#building#buildin
0 notes
Photo
Mipibu House by Terra e Tuma // Sao Paulo, Brazil


13K notes
·
View notes





