#Luminous spherical auditorium
Explore tagged Tumblr posts
Text
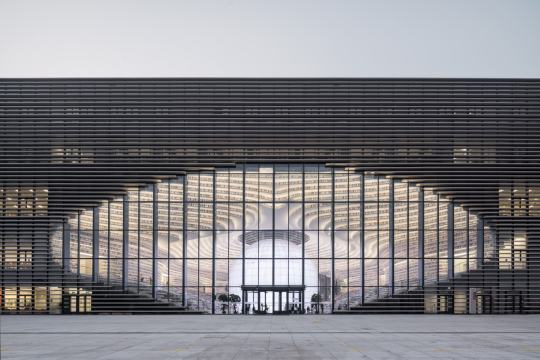
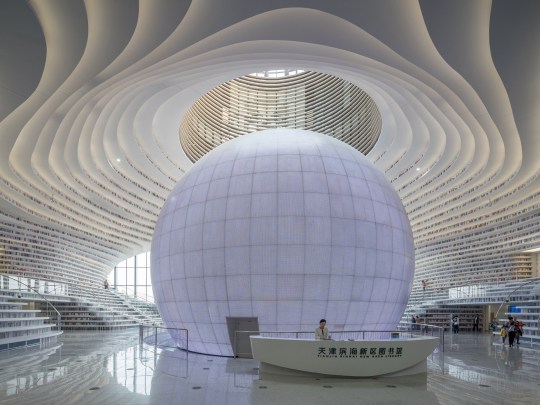
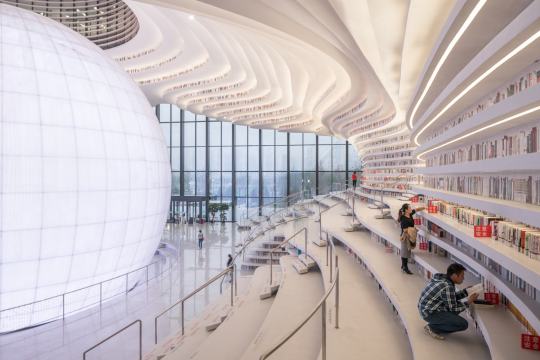

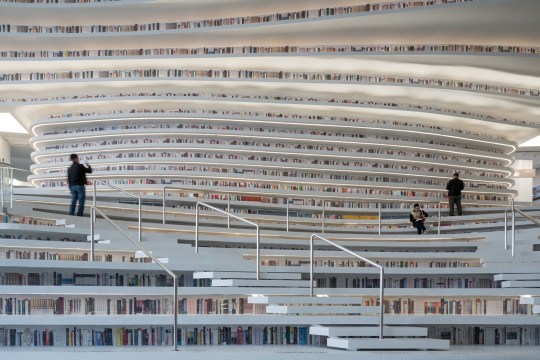

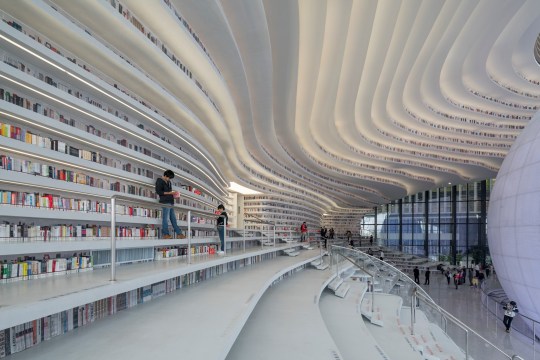

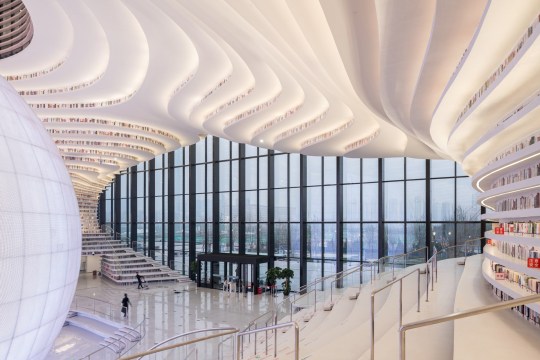
TIANJIN BINHAI LIBRARY
MVRDV and Tianjin Urban Planning and Design Institute (TUPDI) have completed Tianjin Binhai Library as part of a larger masterplan to provide a cultural district for the city. The 33,700m2 cultural centre featuring a luminous spherical auditorium and floor-to-ceiling cascading bookcases functions not only as an education centre but as a social space and connector from the park into the cultural district.
Tianjin, China
By MVRDV + Tianjin Urban Planning and Design Institute
#architecture#design#interiors#MVRDV#china#Tianjin Binhai Library#Luminous spherical auditorium#floor to ceiling bookcase#education center#cultural district#building
206 notes
·
View notes
Text
TIANJIN BINHAI LIBRARY
MVRDV and Tianjin Urban Planning and Design Institute (TUPDI) have completed Tianjin Binhai Library as part of a larger masterplan to provide a cultural district for the city. The 33,700m2 cultural centre featuring a luminous spherical auditorium and floor-to-ceiling cascading bookcases functions not only as an education centre but as a social space and connector from the park into the cultural district.
LocationChina Mainland
CityTianjin
Year2017
Surface33700 m²
StatusRealised
ProgrammesEducational , Cultural , Auditorium
ThemesArchitecture , Public , Culture , Interiors

The five-level building contains diverse educational facilities, arrayed along the edges of the interior and accessed through the main atrium space. The public program is supported by subterranean service spaces, a book storage, and a large archive. From the ground floor visitors can easily access reading areas for children and the elderly, the auditorium and the terraced access to the floors above. The first and second floors consist primarily of reading rooms, books and lounge areas whilst the upper floors include meeting rooms, offices, computer and audio rooms and two rooftop patios. Tianjin Binhai Library is part of German architects GMP’s 120,000m2 masterplan which aims to accentuate the characteristics of the surrounding districts. The complex is intended as a junction point for the CBD, old town, residential districts, commercial areas and the government quarter supplementing missing programmes in each. The library’s outer volume was stipulated in the masterplan thus the Eye and surrounding semi-public area are an internal space, an inverted icon, acting as a central point and folly in the building
“The Eye is the center of the library. It ‘hollows out’ the building and creates, out of bookshelves, an environment to sit, to read, to hang out, to climb and to access, to create an organic social space,” explains MVRDV co-founder Winy Maas. “In its heart is the auditorium which mirrors the environment, giving a 360-degree panorama of the space inside; a truly reflective and pensive environment.”
AD 100 China Award - Cultural Architecture category, Tianjin Binhai Library
Marco Gazzola at RigenerAZIONE - Architettura Raccontata, Pisa

Tianjin Binhai Library is MVRDV’s fastest realized project to date, taking just three years from the first sketch to the opening. The tight construction schedule forced one essential part of the concept to be dropped: access to the upper bookshelves from rooms placed behind the atrium. This change was made locally and against MVRDV’s advice. It rendered access to the upper shelves impossible. The full vision for the Tianjin Library may yet be realised. Until then the upper shelves of the library remain empty - with perforated aluminum plates printed to represent books – a remnant of the original design. The project is MVRDV’s second completed design in Tianjin. TEDA Urban Fabric, completed in 2009, provided 280,000m2 of mixed high and low-rise housing and retail.
GALLERY
image
image
image
image
image
image
image
image
image
image
image

© all rights reserved
CREDITS
Architect MVRDV
Principal in charge Winy Maas
Partner Wenchian Shi
Design Team
Concept design
Copyright: MVRDV
MVRDV Winy Maas, Jacob van Rijs, Nathalie de Vries
Partners
Co-Architect: Tianjin Urban Planning and Design Institute (TUPDI), Tianjin, China
Lighting designer: Huayi Jianyuan lighting design
Images: Ossip van Duivenbode
SHARE THE LOVE
#TIANJIN BINHAI LIBRARY
sijingr5 years ago on
65 Likes, 1 Comments - Vivian Ren (@sijingr) on Instagram: “The most beautiful library in 🇨🇳 #Hollanddesigner#mvrdvarchitecture #china#tianjin”huiwen.yang5 years ago on
60 Likes, 3 Comments - Huiwen Yang (@huiwen.yang) on Instagram: “亞洲最美圖書館 #讀書人 #tianjinbinhailibrary”marysiaandreevna5 years ago on
74 Likes, 6 Comments - MarusyA (@marysiaandreevna) on Instagram: “читайте. это развивает!”_grinsebacke_5 years ago on
139 Likes, 0 Comments - CARMEN MINA 可梦 (@_grinsebacke_) on Instagram: “Eine Bücherei ohne echte Bücher. 📚🤦🏻♀️ #justchinathings #Tianjin #tianjinbinhailibrary #daytrip…”aieadriani5 years ago on
45 Likes, 1 Comments - Aie Adriani (@aieadriani) on Instagram: “Perpustakaan Nasional Indonesia team di Binhai Library #tianjinbinhailibrary #library #literature…”eunoia.collective5 years ago on
32 Likes, 0 Comments - Eunoia Collective (@eunoia.collective) on Instagram: “Bibliophiles, here’s wonderland 🦄 ... #Repost @designboom ・・・ designed by @mvrdv, the…”a.d.venturers5 years ago on
139 Likes, 7 Comments - A.D.Venturers (@a.d.venturers) on Instagram: “Tianjin Binhai Library by MVRDV is the Jury and Popular Choice Award winning project for…”farukpinjo5 years ago on
88 Likes, 2 Comments - Faruk Pinjo (@farukpinjo) on Instagram: “book.nerds ... .. . Tianjin Binhai Library, designed by MVRDV. Photography by Faruk Pinjo, 2018. .…”JoshepAyya5 years ago on
“RT TIME "More than 1.8 million people have visited this library in Tianjin, China, which can hold over 1.35 million books t.co/8uxqeWKNuM t.co/lZc0xD3RB1"”cahulaan5 years ago on
“Time magazine releases its first list of top 100 places in the world: In the top places to visit category, Tianjin Binhai Library in Tianjin, China made the cut for its gleamingly white, terraced design that elevates the humble public lending library… t.co/CCzTAJn3fQ”Irene_Start5 years ago on
“Waar moet je echt naartoe dit jaar? Volgens @TIME horen de Skygarden in Seoul en de Tianjin Binhai Library (ontwerpen van @MVRDV) tot The World’s Greatest Places of 2018. t.co/QPktIYWvHL”lfjj_cwy07185 years ago on
4 Likes, 1 Comments - WeiyiChen (@lfjj_cwy0718) on Instagram: “Amazing library in Tianjin #tianjinbinhailibrary”travelstrongworld5 years ago on
44 Likes, 6 Comments - TravelStrong | WORLD (@travelstrongworld) on Instagram: “Not just any ordinary library 🇨🇳 📷: lielaine #travelstrong”kkkwang185 years ago on
26 Likes, 8 Comments - ZiXu Wang(Kevin) (@kkkwang18) on Instagram: “Back to 🏠#tianjinbinhailibrary”_ymi__5 years ago on
39 Likes, 2 Comments - Yang (@_ymi__) on Instagram: “#timelapse #MVRDV #gmp #gmparchitekten #binhailibrary #tianjinbinhailibrary #architecture…”iii_xvii_l5 years ago on
2 Likes, 1 Comments - @iii_xvii_l on Instagram: “📖 #vscocam #tianjin #tianjinbinhailibrary”silviazzolini_ph5 years ago on
19 Likes, 1 Comments - @silviazzolini_ph on Instagram: “Reading gives us some place to go when we have to stay where we are 📖 📚…”atelier_di_spera5 years ago on
297 Likes, 11 Comments - Atelier di Spera (@atelier_di_spera) on Instagram: “Tianjin Binhai Library, China - simply stunning!!! #tianjinbinhailibrary #tianjinlibrary #tianjin…”anggianiyo5 years ago on
212 Likes, 12 Comments - Anggiani Yo (@anggianiyo) on Instagram: “Nah, this aint 3d rendering✖️ #tianjinbinhailibrary #theeye #mvrdv #mvrdvarchitecture”best_views_around_the_world5 years ago on
206 Likes, 1 Comments - Best Views Around the World (@best_views_around_the_world) on Instagram: “Tianjin Binhai Library, China (📷: @youknowcyc_) . . . . . #tianjin #tianjinlibrary #library…”cnntravel5 years ago on
12k Likes, 326 Comments - CNN Travel (@cnntravel) on Instagram: “The Tianjin Binhai Library is a cultural center in Tianjin, China that features floor-to-ceiling…”
0 notes
Photo

How does a library make you feel? Comment your thoughts! @mvrdv in collaboration with local architects TUPDI has designed the Tianjin Binhai Library, a 33,700m2 cultural centre featuring a luminous spherical auditorium around which floor-to-ceiling bookcases cascade. The undulating bookshelf is the building’s main spatial device, and is used both to frame the space and to create stairs, seating, the layered ceiling and even louvres on the façade. Tianjin Binhai Library was designed and built in a record-breaking time of only three years due to a tight schedule imposed by the local municipality. Next to many media rooms it offers space for 1,2 million books. Photo by: @harimaolee Post by: @hamithz & @pa.next ——————————————————————— * Submit your project to publish on PA (+597K) * Turn ON Post Notifications to see new content * Instagram 👉🏼 instagram.com/parametric.architecture * Linkedin: 👉🏼 linkedin.com/company/parametric.architecture * Website: 👉🏼 www.parametric-architecture.com * Facebook: 👉🏼 facebook.com/parametric.archi * Pinterest: 👉🏼 pinterest.com/parametricarchitecture * YouTube: 👉🏼 youtube.com/parametricarchitecture * Twitter: 👉🏼 twitter.com/parametricarch ——————————————————————— #mvrdv #tianjin #china #digitaldesign #design #designer #parametric #grasshopper3d #rhinoceros3d #parametricarchitecture #parametricdesign #parametricism #architecture #architect #archilovers #architectureporn #architecturephotography #mimar #mimarlik #arquitectura #awesomeshots #amazingshot #library #librarydesign #photoshoots #photooftheday #projectoftheday #photographer #computationaldesign (at Tianjin, China) https://www.instagram.com/p/CDVe6igpuW0/?igshid=1irxhriiuop7i
#mvrdv#tianjin#china#digitaldesign#design#designer#parametric#grasshopper3d#rhinoceros3d#parametricarchitecture#parametricdesign#parametricism#architecture#architect#archilovers#architectureporn#architecturephotography#mimar#mimarlik#arquitectura#awesomeshots#amazingshot#library#librarydesign#photoshoots#photooftheday#projectoftheday#photographer#computationaldesign
24 notes
·
View notes
Photo










Tianjin Binhai Library by MVRDV + Tianjin Urban Planning and Design Institute
MVRDV in collaboration with local architects TUPDI has completed the Tianjin Binhai Library, a 33,700m2 cultural centre featuring a luminous spherical auditorium around which floor-to-ceiling bookcases cascade. The undulating bookshelf is the building’s main spatial device, and is used both to frame the space and to create stairs, seating, the layered ceiling and even louvres on the façade. Tianjin Binhai Library was designed and built in a record-breaking time of only three years due to a tight schedule imposed by the local municipality. Next to many media rooms it offers space for 1,2 million books.
18K notes
·
View notes
Photo






TIANJIN BINHAI LIBRARY by MVRDV MVRDV and Tianjin Urban Planning and Design Institute (TUPDI) have completed Tianjin Binhai Library as part of a larger masterplan to provide a cultural district for the city. The 33,700m2 cultural centre featuring a luminous spherical auditorium and floor-to-ceiling cascading bookcases not only as an education centre, but also social space and connector from the park into the cultural district. An oval opening punctured through the building is propped open by the Eye, a luminous sphere with an auditorium, which takes the main stage within the atrium and enlarges the perceived space within. Terraced bookshelves which echo the form of the sphere create an interior, topographical, landscape whose contours reach out and wrap around the façade. In this way, the stepped bookshelves within are represented on the outside, with each level doubling up as a louvre. The futuristic library sits within a sheltered gallery, topped with cathedral-like vaulted arches, which winds its way throughout the scheme. MVRDV’s project is surrounded by four other cultural buildings designed by an international team of architects including Bernard Tschumi Architects, Bing Thom Architects The five-level building also contains extensive educational facilities, arrayed along the edges of the interior and accessible through the main atrium space. The public program is supported by subterranean service spaces, book storage, and a large archive. From the ground floor, visitors can easily access reading areas for children and the elderly, the auditorium, the main entrance, terraced access to the floors above and connected to the cultural complex. The first and second floors consist primarily of reading rooms, books and lounge areas whilst the upper floors also include meeting rooms, offices, computer and audio rooms and two rooftop patios. Tianjin Library is part of German architects GMP’s 120,000m2 masterplan which aims to accentuate the characteristics of the surrounding districts. Through its design, the complex will become a junction point for the CBD, old town, residential districts, commercial areas and the government quarter; hoping to compensate for any missing programme in each. The library’s outer volume was given in the masterplan so the Eye and its surrounding semi-public area are an internal space, like an inverted icon, acting as a central point and folly in the building. The library is MVRDV’s most rapid fast-track project to date. It took just three years from the first sketch to the opening. Due to the given completion date site excavation immediately followed the design phase. The tight construction schedule forced one essential part of the concept to be dropped: access to the upper bookshelves from rooms placed behind the atrium. This change was made locally and against MVRDV’s advice and rendered access to the upper shelves currently impossible. The full vision for the library may be realised in the future, but until then perforated aluminium plates printed to represent books on the upper shelves. Cleaning is done via ropes and movable scaffolding. The project is MVRDV’s second completed design in Tianjin. TEDA Urban Fabric, completed in 2009, provided 280,000m2 of mixed high and low-rise housing and retail. Photography: Ossip CJWHO: facebook | instagram | twitter | pinterest | subscribe
425 notes
·
View notes
Photo

MVRDV shapes tianjin binhai library around luminous spherical auditorium . . . . . . #architect #archilovers #architecture #byouteit #interiors #interiordesign #home #design #designer #decor #decoration #projects #awesome #lebanon #buildings #residential #homedecor #Whatsapplebanon #instadaily #instacool #wearelebanon #instalike #fashion #luxury #lebanesedesigner #lebanon_hdr
#residential#decor#byouteit#instadaily#whatsapplebanon#fashion#buildings#lebanon_hdr#luxury#archilovers#homedecor#projects#interiordesign#design#home#decoration#lebanon#designer#interiors#architecture#wearelebanon#lebanesedesigner#instalike#instacool#awesome#architect
9 notes
·
View notes
Photo

World of books 🌍 📚Tianjin Binhai Library 📍 - 📸 credits || @lielaine - Facts 💡 - Tianjin Binhai is a 33,700m2 cultural centre featuring a luminous spherical auditorium around which floor-to-ceiling bookcases cascade. - it took just 3 years to complete ⏱ - It can hold up to 1.2 million physical books 📖 - Location: @china Share with friends and be sure to follow @bwglifestyle on social media for Travel ideas ✈️ 🌍 | For more about B.W.G Lifestyle,Follow us on | Snapchat | Facebook | Twitter | Pinterest | Tumblr | @bwglifestyle #bwglifestyle #bwg #relax #views #savings #travel #bwgtravel #membershipclub #exclusive #lifestyle #countries #work #travelling #bwgworldwide #bwgoverseas #bwgfacts #bwginformation getlost #explorer #optoutside #worldshotz #theworldshotz #createexplore #exploretocreate #discoverearth #travelphoto #travelworld #keepexploring #globe_travel #theglobewanderer #roamtheplanet #letsgosomewhere #exploretheglobe #nakedplanet #places_wow #instapassport #instatraveling #igtravel #travelblog #instago #mytravelgram #travelingram #sharetravelpics #worldtravelpics #stayandwander #keepitwild #earthfocus #ourplanetdaily #earthofficial #natgeo #nationalgeographic #awesome_earthpic #photooftheday #like4like #goodmorning #instacool #china #library #bookstagram #booklover #book #bookworm #chinatrips (at Tianjin Binhai Library) https://www.instagram.com/p/BnGQIg6nSNu/?utm_source=ig_tumblr_share&igshid=j1qg7l0dxfwa
#bwglifestyle#bwg#relax#views#savings#travel#bwgtravel#membershipclub#exclusive#lifestyle#countries#work#travelling#bwgworldwide#bwgoverseas#bwgfacts#bwginformation#explorer#optoutside#worldshotz#theworldshotz#createexplore#exploretocreate#discoverearth#travelphoto#travelworld#keepexploring#globe_travel#theglobewanderer#roamtheplanet
0 notes
Video
instagram
#Repost @amazing.architecture with @get_repost ・・・ Tianjin Binhai Library designed by @mvrdv #China 🎥by @aloukik #MVRDV #Tianjin #Binhai #Library An #area of 33,700 #square #meters and is #designed to have 1.2 million #books #featuring a #luminous #spherical #auditorium and floor-to-ceiling #bookcases #cascade. MVRDV, is an acronym of Netherlands-based architecture Winy Maas, Jacob van Rijs and Nathalie de Vries in #collaboration with #local #architects Tianjin Urban Planning and Design Institute TUPDI built this #new #unique Library. #futurist #modern www.amazingarchitecture.com ✔️ www.facebook.com/amazingarchitecture A collection of the best contemporary architecture to inspire you. #design #architecture #contemporary #amazingarchitecture
#architects#books#china#meters#tianjin#mvrdv#new#spherical#bookcases#binhai#architecture#design#featuring#luminous#modern#amazingarchitecture#local#contemporary#area#library#auditorium#repost#designed#collaboration#futurist#cascade#unique#square
0 notes
Photo

Tianjin Binhai Library by MVRDV, features a luminous spherical auditorium with floor-to-ceiling bookcases. #abstractarchitecture #abstract #library #architecture #designer #interiordesign http://ift.tt/2nBAgz8
0 notes
Text
Incredible ‘Ocean of Books’ Library Opens in China with Space for 1.2m Titles
Incredible ‘Ocean of Books’ Library Opens in China with Space for 1.2m Titles
[ad_1]
Design by MVRDV Photograph © Ossip van Duivenbode
Incredible ‘Ocean of Books’ Library Opens in China with Space for 1.2m Titles MVRDVin collaboration with local architects TUPDI has completed the Tianjin Binhai Library, a 33,700m2 (362,744 sq ft) cultural centre featuring a luminous spherical auditorium around which floor-to-ceiling bookcases cascade. The undulating bookshelf is the…
View On WordPress
0 notes
Link
Recently MVRDV, with the Tianjin Urban Planning and Design Institute, completed the Tianjin Binhai Library, a "cultural center featuring a luminous spherical auditorium around which floor-to-ceiling bookcases cascade." [All photographs by Ossip van Duivenbode] As should be clear in just a quick glance, the sphere and cascade are bringing the library a fair amount of attention on the internet. As described by MVRDV, "The undulating bookshelf is the building’s main spatial device, and is used both to frame the space and to create stairs, seating, the layered ceiling and even louvers on the façade." MVRDV's Winy Maas calls this space "cave-like, a continuous bookshelf" and "a new urban living room." Furthermore, "The bookshelves are great spaces to sit and at the same time allow for access to the upper floors. The angles and curves are meant to stimulate different uses of the space, such as reading, walking, meeting and discussing." Here, I'm zooming into the above photo to point out a couple things: First, as might be obvious even from a distance, most of the books on the "continuous bookshelf" are images of books, not actual books. The difference between the two is clear in this close-up: the real books have library stickers at the base of each spine, while the book-images don't have that detail. Also, the latter looks flat in comparison. Ironically, if all of the real books went away, the cascade of books would still look full, since the book-images serve as a backdrop in the shelves with real books. Second, and the main point of this post, is a question: is it a good idea to store books on the same surface that people walk upon? Although the person above is standing in an area where the books are only an image (due, I'm guessing, to the grilles at that level), the shelf below is clearly accessible; as are others above and below. With the photos portraying the building in its brand-new state, this doesn't appear to be an issue. But over time, as more and more people go to the Tianjin Binhai Library "to see and be seen," in Maas's words, the books will accumulate dirt from people walking by them. I hope the maintenance crew is up to the task. That said, I love the idea of a central public space surrounded by books and knowledge – even if most of that knowledge is superficial image rather than text. http://ift.tt/2yijGoK
Think-Dash.com
0 notes
Photo

Can a library be relevant in the digital age? Designed by @MVRDV and Tianjin Urban Planning and Design Institute (TUPDI), the Tianjin Binhai Library features a luminous spherical auditorium and floor-to-ceiling cascading bookcases functions not only as an education centre but as a social space and connector from the park into the cultural district. Architect: @mvrdv Location: #Tianjin, #China 🇨🇳 Year: 2017 Photographer: @harimaolee Post by: @hamithz ——————————————————————— * Turn ON Post Notifications to see new content * Instagram 👉🏼 instagram.com/parametric.architecture * Website: 👉🏼 www.parametric-architecture.com * Facebook: 👉🏼 facebook.com/parametric.archi * Pinterest: 👉🏼 pinterest.com/parametricarchitecture * YouTube: 👉🏼 youtube.com/parametricarchitecture * Twitter: 👉🏼 twitter.com/parametricarch * Snapchat: 👉🏼 snapchat.com/paarchitecture * Linkedin: 👉🏼 linkedin.com/company/parametric.architecture * Tumblr: 👉🏼 parametricarchitecture.tumblr.com ——————————————————————— #mvrdv #library #librarydesign #librarylife #librarylove #interior #interiordesign #interiorarchitecture #interiordesigner #architectureproject #fabrication #digitalfabrication #fabricate #digitaldesign #computationaldesign #design #designer #parametric #grasshopper3d #rhinoceros3d #parametricarchitecture #parametricdesign #architecture #architect #architectureporn (at Tianjin Binhai Library) https://www.instagram.com/p/B65UiZgnKco/?igshid=1xox1jhcfetmk
#tianjin#china#mvrdv#library#librarydesign#librarylife#librarylove#interior#interiordesign#interiorarchitecture#interiordesigner#architectureproject#fabrication#digitalfabrication#fabricate#digitaldesign#computationaldesign#design#designer#parametric#grasshopper3d#rhinoceros3d#parametricarchitecture#parametricdesign#architecture#architect#architectureporn
7 notes
·
View notes
Photo

Tianjin Binhai Library “… almost cave-like, a continuous bookshelf.” - Winy Maas, co-founder of MVRDV, describing the finished interior of Tianjin Binhai Library in China. Step into the world’s coolest Library. Dutch firm MVRDV has built a public library that looks like a huge eye, as part of a new cultural district in Tianjin, China. The library was built as part of an ongoing effort to make Tianjin more of a cultural hub. It not only houses books but also connects visitors to a nearby park. MVRDV in collaboration with local architects TUPDI completed the Tianjin Binhai Library, a 33,700m2 cultural centre featuring a luminous spherical auditorium around which floor-to-ceiling bookcases cascade. The undulating bookshelf is the building’s main spatial device and is used both to frame the space and to create stairs and seating. Tianjin Binhai Library was designed and built in a record-breaking time of only three years due to a tight schedule imposed by the local municipality. Next to many media rooms it offers space for 1.2 million books. The atrium of the Tianjin Binhai Public Library is deliberately designed to look like a 3D eyeball, staring out through the building's glazed facade. The five-storey-high space’s bookshelves are staggered at different levels to form the shape of an eye socket, while a spherical glowing auditorium at the centre forms the pupil. The curving lines of the shelves provide areas where visitors can sit and read and observe others doing the same. They also continue out across the glass facade, forming louvres that deflect the glare of the sun. Fast-tracking the process caused a few design headaches. The upper shelves directly above the atrium are currently unreachable, after planned access rooms were dropped – a decision MVRDV said was taken by the local team against their advice. They are cleaned using a system of moveable scaffolding and ropes. Reading areas for children and the elderly are located on the ground floor, with reading rooms and lounge areas on the first and second floors. The upper floors contain meeting rooms, offices, computer rooms and two rooftop terraces. #chapeaulondon #chapeaublog (at Tianjin, China)
0 notes
Text
Library by MVRDV, Tianjin – China
The building is dramatically shaped around a luminous spherical auditorium, which is referred to as ‘the eye’. Surrounding this focal point, terraced bookshelves echo the form of the orb, resulting a topographical landscape of contours that wraps around the entirety of the interior. from Retail Design Blog http://retaildesignblog.net/2017/11/06/library-by-mvrdv-tianjin-china/
0 notes
Text
Chinas new futuristic library is unlike any weve seen before
MVRDV just completed the Tianjin Binhai Public Library, a spectacular cultural center that’s unlike any library we’ve ever seen. Created in collaboration with local architects TUPDI, the 33,800-square-meter library features floor-to-ceiling bookcases that cascade in curves around a luminous spherical auditorium. The undulating bookshelves and layered ceiling gives the cavernous library a distinctive sci-fi feel accentuated by the giant illusion of an eye visible from the outside.
Built… Chinas new futuristic library is unlike any weve seen before syndicated from findqueenslandelectricians.wordpress.com
0 notes
Text
Chinas new futuristic library is unlike any weve seen before
MVRDV just completed the Tianjin Binhai Public Library, a spectacular cultural center that’s unlike any library we’ve ever seen. Created in collaboration with local architects TUPDI, the 33,800-square-meter library features floor-to-ceiling bookcases that cascade in curves around a luminous spherical auditorium. The undulating bookshelves and layered ceiling gives the cavernous library a distinctive sci-fi feel accentuated by the giant illusion of an eye visible from the outside.
Built… Chinas new futuristic library is unlike any weve seen before syndicated from http://ift.tt/2qVvDwT
0 notes