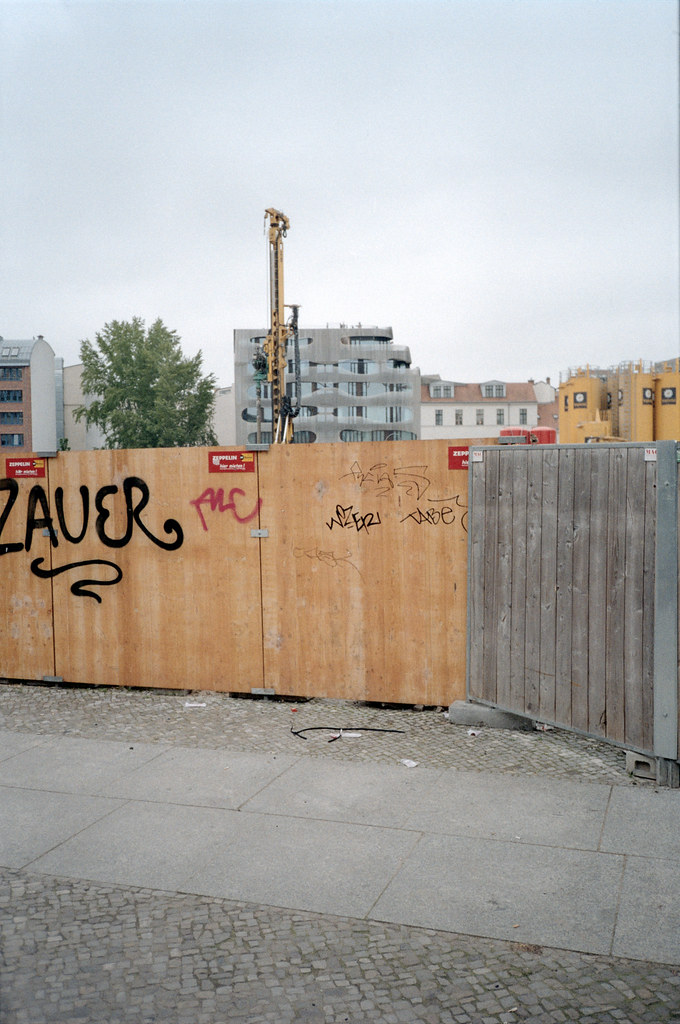#Jürgen Mayer H.
Explore tagged Tumblr posts
Text
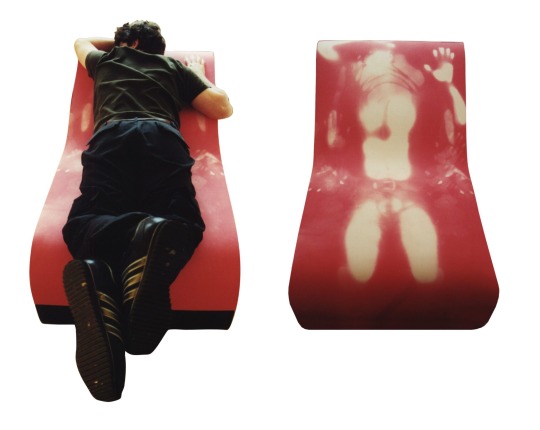

Jürgen Mayer H.
heat.seat, 2001-2002
#Jurgen mayer#heat seat#modern art#modern#interiordecor#interiors#minimal#furniture#sofa#porcelain suit#future#moma#moma new york#minimalist interior#minimalistic#aesthetic#90s fashion#90s#1990s vintage#1990s style
196 notes
·
View notes
Text

interiorfox_
Sarpi Border Checkpoint: A Brutalist Checkpoint Watching Over the Border
This brutalist customs checkpoint was built in 2011 and it is located in Sarpi, Georgia. Overlooking the Black Sea, Sarpi Border Checkpoint with its cantilevering terraces watches over the Georgian border to Turkey. Multiple levels of the building overlook the water and the steep coastline. The architect of the checkpoint, Jürgen Mayer H. is a German architect famous for his postmodernist works like the Miami Museum Garage.

somebrut_somewax
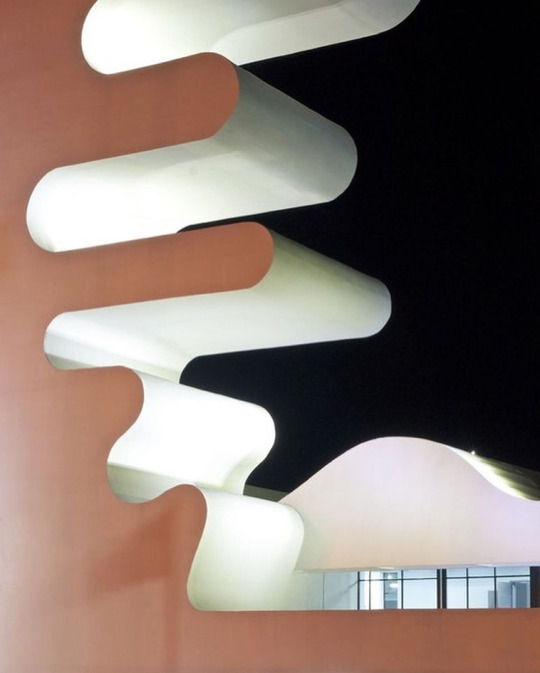
antiprada

brutal_architecture
#interiorfox_#photographer#sarpi border checkpoint#brutalist checkpoint#architecture#sarpi#georgia#black sea#turkey#jurgen mayer h.#german architect#postmodernist works#somebrut_somewax#antiprada#brutal_architecture
1 note
·
View note
Video
Jürgen von Florian Thein Über Flickr: 2017, Mitte, Berlin Yashica T5, Kodak Gold 200
#Berlin#Mitte#Berlin Mitte#Oranienburgerstraße#Tacheles#Baustelle#Bauzaun#Architektur#Architecture#Formalismus#Formalism#Johannisstraße 3#Johannisstraße#Wohnhaus#Residential#Jürgen#Jürgen Mayer H.#Film#Analog#Kleinbild#35mm#Yashica T5#Kodak Gold 200
5 notes
·
View notes
Photo





J. MAYER H. / Casa.Morgan Germany, 2019.
#j. mayer h.#Jürgen Mayer H#architect#architecture#design#designer#artwork#interior#interior architecture#minimalism#residential#housing#house#germany#archdaily#form#theclassyissue#architectural shape#photography
173 notes
·
View notes
Photo



Metropol Parasol, Seville, Spain, Jürgen Mayer H.
10 notes
·
View notes
Photo

n.n. Residence near Moscow, Russia by J. Mayer H. n.n. represents a spatial exploration between concealment and exposure. This layered topography blurs the line separating landscape and construction. It is the private residence of a family in a rural area along the River Moskva. Read more: Link in bio! Project name: n.n. Residence Architecture firm: @j.mayer.h und Partner, Architekten mbB Location: near Moscow, Russia Total floor area: 5,300 m² Completion year: 2019 Partner in charge: Jürgen Mayer H. Project architect: Max Margorskyi Project team: Bart van den Hoven, Jesko M. Johnsson-Zahn, Paul Konrad, Baptiste Rouit, Gilian Shaffer Architect on Site: Alexander Erman architecture & design Landscape Architect: Mikhail Kozlov with the participation of Tatiana Skibo, Maria Khokhlova Planting design: Natureform Landscape lighting design: Anna Kharchenkova Fountains and artificial ponds engineering: Green Brothers Structural design landscape elements: Arkont Photography: Ilya Ivanov Client: n.n. #russia #moscow #rivermoskva #архитектура www.amazingarchitecture.com ✔ A collection of the best contemporary architecture to inspire you. #design #architecture #amazingarchitecture #architect #arquitectura #luxury #realestate #life #cute #architettura #interiordesign #photooftheday #love #travel #construction #furniture #instagood #fashion #beautiful #archilovers #home #house #amazing #picoftheday #architecturephotography #معماری (Moscow, Russia) https://www.instagram.com/p/CDebGjdF3GM/?igshid=z4r8xefm5z9n
#russia#moscow#rivermoskva#архитектура#design#architecture#amazingarchitecture#architect#arquitectura#luxury#realestate#life#cute#architettura#interiordesign#photooftheday#love#travel#construction#furniture#instagood#fashion#beautiful#archilovers#home#house#amazing#picoftheday#architecturephotography#معماری
14 notes
·
View notes
Text
Masters of Architecture
The first 2021 guest of the Masters of Architecture series is Jürgen H. Mayer from Berlin.

Jürgen H. Mayer works are positioned at the intersection of architecture, communication design and new technology. During 25 years of his career, he managed to create his own characteristic and recognisable architecture language. The use of interactive media and reactive materials plays a central role in the production of space in every scale, be it for installations, interiors, buildings or urban design. Currently, the cooperative teams in his office focus on developing and conducting multi-disciplinary spatial research on the relationship between human body, nature and technology.



His most recognisable realisation is Metropol Parasol, an original construction located in the historic centre of Sevilla. This unique hybrid is a covering for a square, a lookout with panoramic views over the old city, municipal market and an archaeological museum at the same time. The wooden umbrellas rising above Plaza de la Encarnación became the symbol of the city and an icon of contemporary architecture.

His current projects include the RKM 740 in Düsseldorf, a high-rise apartment complex with medical facilities, ELEMENTS in Berlin, a mixed-purpose ensemble of buildings along the grounds of the Berlin Mediaspree and RAW - an IT and innovation campus on the site of a historic old rail yard in Potsdam.
---
Masters of Architecture: Jürgen H. Mayer Thursday, January 28, 16:00 (CEST) Lecture available on YouTube
A part of the meeting will take a form of Q&A live. The most interesting questions will be awarded with Jürgen Mayer H. books with his signature.
3 notes
·
View notes
Photo

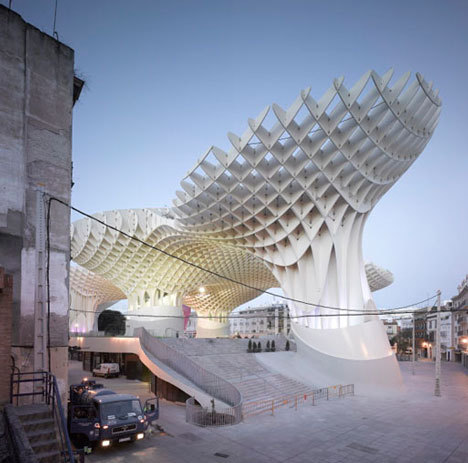







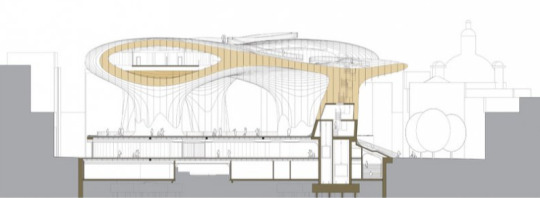
Metropol Parasol by J. Mayer H. Architects @Sevilla, Spain - 2011
Credits: Jürgen Mayer H., Javier Orive,
2 notes
·
View notes
Text

Der Metropol Parasol ist eine Holzkonstruktion in der Altstadt der spanischen Stadt Sevilla. Er wurde von 2005 bis April 2011 auf dem Platz „Plaza de la Encarnación“ errichtet, an der Stelle einer früheren Markthalle aus dem Jahr 1842. Das Bauwerk mit organischen Strukturen wurde durch den deutschen Architekten Jürgen Mayer H. entworfen. Das neue Wahrzeichen von Sevilla hat eine Länge von 150 Metern, eine Breite von 70 Metern und eine Höhe von 26 Metern und gilt als größte Holzkonstruktion der Welt.[1] In Sevilla wird die Konstruktion auch als Las Setas (übersetzt: Die Pilze) oder als Las Setas de la Encarnación bezeichnet. Sein Aussehen, der Standort, die Bauverzögerungen und Kostenüberschreitungen beim Bau führten zu öffentlichen Kontroversen. (Quelle: Wikipedia)
5 notes
·
View notes
Photo









Final presentations of ‘Political Spaces: Urban Frictions’, Friday 15.02.2019 with Verena Von Beckerath, Jürgen Mayer H., Andrijana Ivanda and Jörg Stollman- GP Charlotte Malterre-Barthes. (Photos: C. Malterre-Barthes, N. König, S. Iravanian)
2 notes
·
View notes
Text
layer 2.0 Architecture Design Competition
layer 2.0 Architecture Design competition 2022, Tel Aviv-Yafo Architectural Design Contest News
layer 2.0 Architecture Competition
2 January 2022
Extension on a modernist Building in Tel Aviv-Yafo
International Architecture idea Competition
27 Feb 2022: submission deadline
Competition Introduction
layer 2.0 Architecture Design Competition
In the 21st century, most metropolitan areas are characterized by dense construction. Considering both the forecasts of population growth and the limited land reserves, future urban renewal projects will inevitably involve new building additions above existing structures, creating a new urban layer. Tel Aviv-Jaffa is inadvertently becoming a living lab, where new construction integrates with the conservation of the UNESCO listed heritage zone, located in the heart of the city.
We invite planners to re-examine alternatives and best practices for innovative, creative, and original building additions on top of the modernist buildings of the 30’. The competition also invites to explore how to plan new building additions while referencing current issues of communal solidarity and sustainability.
The task is to design a concept for a building addition in Tel Aviv Yafo, the addition will consist of 2.5 floors on top of a listed building. The design itself should refer to the original building and its surrounding block and urban landscape. No minimum size or number of residential units per block is defined. The proposals should be flexible enough to adapt in different sizes with different inhabitant capacity requirements.
Prizes
First Prize 10,000€
Second Prize 5,000€
Third Prize 2,000€
First Prize Students 5,000€
Second Prize Students 2,000€
Third Prize Students 1,000€
Prize fund total 25,000€
Jury Panel
Arch. Louisa Hutton Architect, Germany
Arch. Louisa Hutton Prof. Guido Spars Founding director of the Bundesstiftung Bauakademi, Germany
Prof. Guido Spars Arch. Ganit Mayslits Kassif Architect, Israel
Arch. Ganit Mayslits Kassif Arch Udi Carmely City Engineer, Tel Aviv-Yafo municipality
Arch Udi Carmely Arch. Jürgen Mayer H Architect, Germany
Arch. Jürgen Mayer H Arch. Daniel Strassburger Architect, Israel
Arch. Daniel Strassburger Prof. Ralf Niebergall Vice President, Federal Chamber of German Architects
Prof. Ralf Niebergall Dr. Jeremie Hoffmann Head of Conservation dep. Tel Aviv-Yafo municipality
Dr. Jeremie Hoffmann Arch. Sharon Golan Yaron Architect, Israel
Arch. Sharon Golan Yaron
An Israeli-German Cooperation
Key Dates
17.10.21 Registration & Advertising the competition
23.10.21 Kick off symposium Launching the Layer 2.0 Idea Competition with an evening of lectures.
Program
Reception: Sharon Golan-Yaron, director of the Liebling Haus Research Lab, introduces the project and exhibition.
Dr. Jeremie Hoffmann, Head of the Conservation Department of the Tel Aviv-Yafo Municipality, presents an introductory lecture on conservation in the city.
Architect Amir Peleg from Tel Aviv University and Orit Rosenthal, senior conservation architect at the Conservation Department of the Tel Aviv-Yafo Municipality, features an innovative study of building additions across the city.
The event will take place at the Liebling Haus and stream online Via Facebook live.
24.10.21 Virtual Tour -Tel Aviv Layer 2.0 kicks off with a walking tour of the buildings participating in the idea competition. We start at the Liebling Haus and walk from there to 25 Bialik street, 116 Ahad Ha’am street, and 87 Rothschild Boulevard. Missed it? watch it here
25.10.21 Virtual Tour – Jaffa The second part of the tour focuses on two more buildings participating in the Layer 2.0 Idea Competition: we start at 16 Ruhama street and continue to the building at 9 Nehama street.
1.11.21 Modernism in Israel & Europe – Lecture Competition participants and the public are invited to two half-hour lectures on modernism: Sharon Golan, program director of Liebling Haus will introduce modernism in Eretz Israel; Regina Stephan from Hochschule Mainz, Germany, will introduce European modernism. The lectures will be in English. Missed it? watch it here
8.11.21 Preservation and Sustainability – Lecture Competition participants and the public are invited to two half-hour lectures on preservation and sustainability by architect Lilach Harel (Bezalel Academy of Art and Design, Jerusalem) and Nirit Amir (ESD Company). Missed it? watch it here
15.11.21 “Urban Planning in Tel Aviv” – Lecture Competition participants and the public are invited to two half-hour lectures: architect Shmuel Groag from the Bezalel Department of Architecture will tell us about vernacular architecture in Jaffa; architect Ruti Liberty-Shalev from the Technion Faculty of Architecture and Town Planning will talk about the Geddes Plan. Missed it? watch it here
22.11.21 Postponed: From the Research Lab: Construction Competition participants and the public are invited to two half-hour lectures: Prof. Urs Kristian Löffelhardt from Hochschule Mainz will discuss ultra-high performance concrete technologies; Meir Ronen from Shefer Ronen Construction will talk about construction and reinforcement.
6.12.21 The economics of conservation How econmical is conservatision and hwo does coservatision change the urban real estate market. The Economical espect of Conservation of Buildings with Cultural Heritage Value: By Dr. Nir Mualem Lawyer and urban planner and Architect Eyal Salinger from the faculty of archietetcure and town planing, Techion, Haifa
13.12.21 From the Research Lab: Rooftops This event is based on the recent book published on Roofscape design. Regenerating the City upon the City, written with Prof. Guido Callegari and prof. Ambrosini Gustavo from the Politecnico di Torino Department of Architecture and Design, Italy, the authors discuss several topics related to the strategies of reusing city rooftops: from “no net land take” approaches to redevelopment policies of the existing real estate, from the architectural imageries of the roof as a liveable space to urban regeneration issues. Giving the best contemporary examples from around the globe. A must lecture for everybody who seeks the potential of the next layer in the city.
27.2.22 Submission of applications
30.3.22 Exhibition at the Liebling Haus
Buildings
Bialik 25 Tel Aviv
Rothschild 87 Tel Aviv
Ehad Haam 116 Tel Aviv
Ruchama 16 Yafo
Segula 8 Yafo
Registration Fees
Early Bird Registration: 60€ (~220₪) / Students 30€ (~110₪)
Standard Registration: 80€ (~300₪) / Students 50€ (~185₪)
Last Minute Registration: 100€ (~370₪) / Students 50€ (~185₪)
Special group rate registration for students
*Discount applies for 6+ registrations from one university 25€ (~88₪)
Competition is open to architects and architectural students in two different tracks. Design proposals can be developed individually or by teams. Correspondence with organizers must be conducted in English; All information submitted by participants must be in English
The winning designs will receive a share of the prize fund as well as media coverage. Selected projects will be displayed in a dedicated exhibition at the Liebling Haus including an exposure in the building additions catalog – a printed publication dedicated to the competition.
For further information please contact: [email protected]
Enter now at https://en.lieblinghaus.org/layer-2-0-submission
layer 2.0 Architecture Design competition 2022, Tel Aviv-Yafo Architectural Design Contest images / information received 020122
Location: Tel Aviv-Yafo, Israel
Israel Architecture Design
Israeli Architectural Designs – recent selection
Edmond and Lily Safra Center for Brain Sciences, Hebrew University of Jerusalem Design: Foster + Partners photo : Studio Harel Gilboa Edmond and Lily Safra Center for Brain Sciences in Jerusalem
Jaffa House, Old Jaffa, Tel Aviv Architects: Raz Melamed and Omer Danan photo : Amit Geron Photographer Jaffa House, Tel Aviv
Contemporary Art Gallery, south Tel Aviv Design: A. Lerman Architects Ltd. photography : Amit Geron, Jochum Richard Contemporary Art Gallery Tel Aviv
Architectural Competitions
Current / Recent architectural contests on e-architect – selection:
Retreat Centre | Healing Architecture – Design Competition Retreat Centre | Healing Architecture – Design Competition
Sensory Museum Design Competition Sensory Museum Design Competition
Home Competition by arch out loud 2021 Home Competition by arch out loud 2021
Architecture Competition
Comments / photos for layer 2.0 Architecture Design Competition 2022 page welcome
The post layer 2.0 Architecture Design Competition appeared first on e-architect.
0 notes
Photo











Concrete Ideas Material to Shape a City
Foreword by George Baird Contributions by Jürgen Mayer H. / Sarah Iwata / Graeme Stewart / Will Bruder / George Elvin and Mark West Afterword by Charles Waldheim Edited by Pina Petricone
Concrete Ideas: Material to Shape a City is about possibilities in concrete architecture. It visually speculates, through a series of montages, drawings, and photographs, about concrete architecture’s capacity as an urban catalyst, its capacity for de fining cites and for virtuosity in urban renewal. It is another iteration of speculations begun in a graduate architecture studio at the University of Toronto, which asked: given the now mainstream nanotechnologies that transform the performance of materials at the molecular level without fundamentally changing the material aesthetic, can we anticipate and provoke a change in its inherent authority, perception, and aesthetic culture?
The work uses the case of Toronto with its predominant 1960s and 1970s brutalist stock and unique minus 30 ºF to plus 30 ºF Canadian climate to test these speculations with building projects that challenge the limits of concrete performance. With contributions from architects and thinkers such as Mark West, George Baird, Will Bruder, and Charles Waldheim among others, Concrete Ideas is meant to create a seductive argument for the reconsideration of this age-old building material as supple, light, and instrumental in the re-presentation of existing concrete “citizens.
SHOP NOW
Related title:
Prototyping Architecture The Solar Roofpod
Preface by Barry Bergdoll Text by Christian Volkmann

Find out more here: LINK

0 notes
Photo

Jürgen Mayer H’s FOM Hochschule building features bulging... dezeen
6 notes
·
View notes
Photo

Metropol Parasol, Seville, Spain, Jürgen Mayer H.
7 notes
·
View notes
