#Hiroyuki Ogawa Architects
Explore tagged Tumblr posts
Photo

Hiroyuki Ogawa Architects // Shibuya Apartment 401 // 東京都 // 写真:Kaku Ohtaki
#shibuya apartment 401#家#建築#日本建築#インテリア#インテリアデザイン#日本#東京#architecture#interior#interiors#interior design#interior decorating#japanese architecture#japan#apartment#hiroyuki ogawa architects
191 notes
·
View notes
Photo


serenity within...
Minimalistic Tiny Tokyo Apartment by Hiroyuki Ogawa Architects
27 notes
·
View notes
Link
Situated in a multistory building, this tiny Tokyo apartment of 34-square-metres (366-square-feet) was renovated by Hiroyuki Ogawa Architects in 2017.
0 notes
Photo
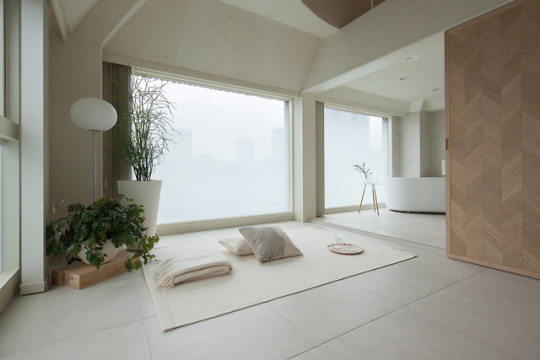
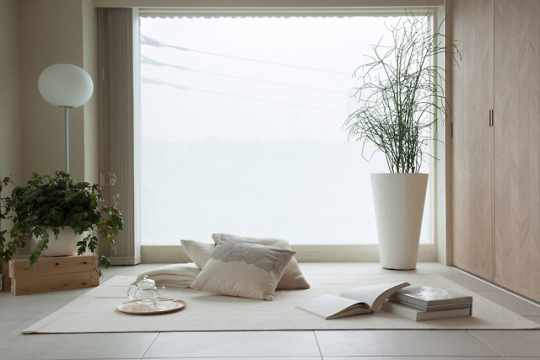
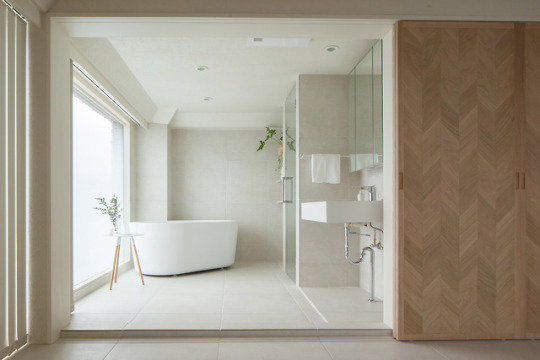
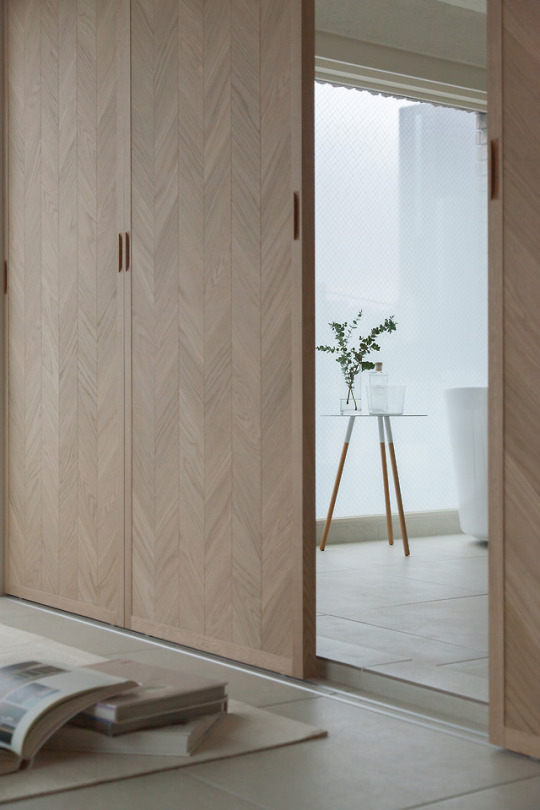
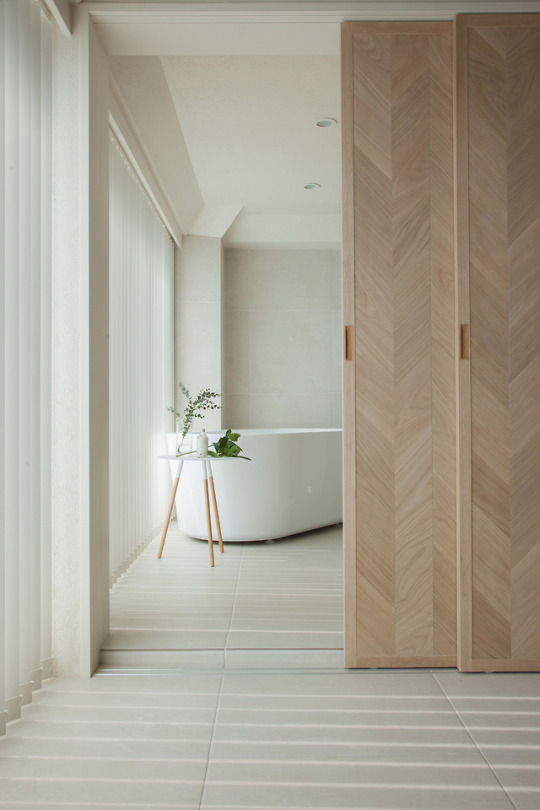
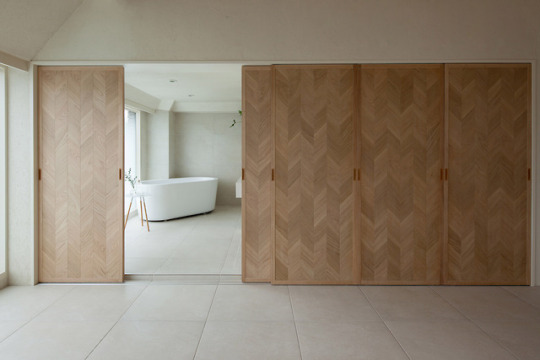
Shibuya apartment 401 // Hiroyuki Ogawa Architects {ph cr. Kaku Ohtaki}
2K notes
·
View notes
Photo


Hiroyuki Ogawa Architects // Tokyo, Japan
2K notes
·
View notes
Photo

Hiroyuki Ogawa Architects divides up tiny apartment with sliding screens
35 notes
·
View notes
Photo










Shibuya Apartment - Tokyo, Japan - Hiroyuki Ogawa Architects ____
Arthur and Puff are everywhere … Facebook | Stampsy | Tumblr | Soundcloud | Pinterest | Instagram
#Renovation#Residential#Apartment#Micro House#Tokyo#Japan#Japon#Hiroyuki Ogawa#Sobriety#Soft Design#Japanese#Wood#Beige
64 notes
·
View notes
Photo

(via Hiroyuki Ogawa Architects divides up tiny apartment with sliding screens)
1 note
·
View note
Text
Research and Inspiration
of a sample smoking area



The smoking room in Japanese studio Hiroyuki Ogawa Architects has created a smoking room that is designed to never be smoky inside a shopping centre on the outskirts of Tokyo.

Smoking Cabin

sample smoking room for outdoor
These are only functional smoking area to keep the air clean but some people might prefer to just smoke outside when there was no people instead of walking into the inconvenient space.

This design actually inspired me that space can also inspired people, architecture can built relationship and I want to blind the boundary between sea and us like the theme of this assessment “ I am the sea, the sea is me.”
0 notes
Photo

Hiroyuki Ogawa Architects // T Room // 東京都 // 写真 : Tetsu Hiraga
#T Room#家#建築#日本建築#インテリア#インテリアデザイン#日本#Hiroyuki Ogawa Architects#architecture#interior#interiors#interior design#interior decorating#interiordesign#japanese architecture#japan
41 notes
·
View notes
Photo

Hiroyuki Ogawa Architects reveal tiny apartment in Tokyo with sliding walls https://ift.tt/2SH2vIo
0 notes
Photo

Hiroyuki Ogawa Architects teilen winzige Wohnung in Tokio mit Schiebewänden auf http://bit.ly/2MWKiYo
0 notes
Photo

Hiroyuki Ogawa Architects divides up tiny apartment with sliding screens http://bit.ly/2JNWBnl
0 notes
Photo

Shibuya Apartment 201 is a minimal home located in Tokyo, Japan, designed by Hiroyuki Ogawa Architects. The architects designed this space to be a clean and quiet place for rest, opposite from the feeling of the city it is located within. Because a vacation rental involves guests staying longer than a traditional hotel, the kitchen and other such areas are equipped with the same facilities one would find in a regular home in line with the guests’ requests. The white table suspended from the ceiling creates a sense of floating mystery in the space, and the benches carved into the walls like a cave provide a sense of calm and relaxation.
34 notes
·
View notes
Photo

Hiroyuki Ogawa Architects // Tokyo, Japan
332 notes
·
View notes