#HVAC Drawings
Explore tagged Tumblr posts
Text
Smart Design, Smart Comfort: Understanding HVAC Duct Layout in Construction
HVAC duct layout drawings are detailed plans illustrating the placement and configuration of ductwork in a building's HVAC system. These drawings guide the installation process, ensuring efficient and effective heating, ventilation, and air conditioning. Created with specialized software, they consider factors like airflow, pressure, and energy efficiency. HVAC duct layout drawings promote coordination among various disciplines and prevent conflicts with other building elements, contributing to the seamless integration of HVAC systems into overall building design.

#HVAC Duct Layout Drawing#Duct Layout Design#HVAC Shop Drawings#HVAC Drawings#Mechanical Shop Drawings#Drawing HVAC
0 notes
Photo
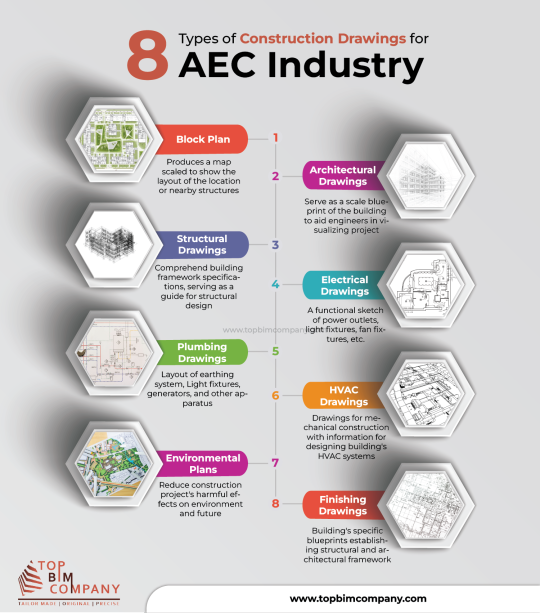
It is a graphical representation of what will be built, how it will be laid out, the components, framework, and dimensions. There is a construction drawing highlighting the details for every aspect of a construction project.
Construction Drawings including each of its subtypes are helpful to different groups of workforce assigned with doing or overlooking the various tasks that make up a construction project.
Shop drawings can be considered as an elaboration of construction drawings. To know more about Construction Drawings, and how they can benefit your project, reach out to us or visit our website
#Construction Drawings#Shop drawings#Building Construction#Building Design#Architectural Drawings#Structural Drawings#HVAC Drawings#MEP Drawings
0 notes
Text

LOSING MY SHIT 😵💫
#i have been so fucking stressed out lately#winter is coming up and our hvac is dirty af and makes up sick every year#we gotta move but no money!!!#trapped in hell year after year!!!!#pls kill me#furry art#furry#monster#monster art#traditional art#pencil#pen#ink drawing#gel pen
151 notes
·
View notes
Note
screams at you "CALDER KERIAN!!"

I’ll draw him when I’m not confined to a room with my dogs, my phone, and a cup of water LMFAOOAOAOAO 💔💔💔💔
#cupiddzarrow#cupiddzblog#I’m not legally able to leave this room until the hvac people leave.#I need my computer to draw tho 💔
7 notes
·
View notes
Text
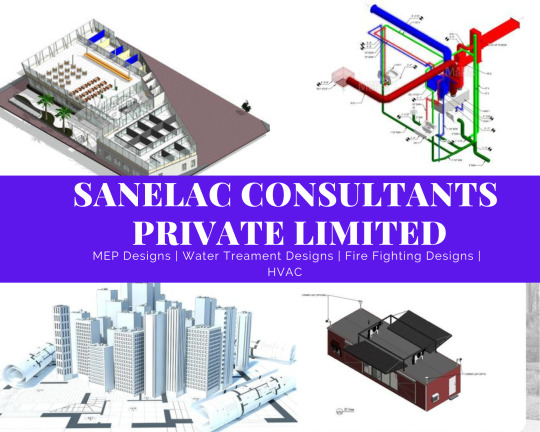
#hvac#electrical#hvac contractor#hvac services#hvac installation#mep engineer#hvac repair#mep shop drawings#air conditioner repair#mep consultants
5 notes
·
View notes
Text
Decoding HVAC Systems: A 2023 Guide to Basics, Functions, and the Latest System Types :
Unlock the secrets of HVAC technology with our in-depth exploration of the fundamental concepts, operational mechanisms, and cutting-edge system types shaping the industry in 2023.
2 notes
·
View notes
Text
Mechanical Engineering Expertise for Comprehensive Design and Services
Introduction to Mechanical Engineering
Mechanical engineering is one of the most diverse and versatile branches of engineering, playing a pivotal role in designing, analyzing, manufacturing, and maintaining mechanical systems. It encompasses a wide range of industries, from automotive and aerospace to energy and manufacturing. The core objective of mechanical engineering is to apply scientific principles to solve real-world challenges by designing efficient, sustainable, and innovative systems and machinery.
The Importance of Mechanical Engineering Services
In today’s fast-evolving industries, the demand for high-quality mechanical engineering services has grown significantly. Businesses across different sectors rely on these services to streamline operations, improve efficiency, and maintain sustainable growth. Mechanical engineering services provide innovative solutions in product development, machine design, and complex system analysis, ensuring the smooth functioning of systems while minimizing energy consumption and maximizing output.
Some key aspects of mechanical engineering services include:
Mechanical engineering design
Mechanical design services
Vendor drawing reviews
HVAC mechanical systems
Mechanical Engineering Design: Building the Future
Mechanical engineering design involves the process of conceptualizing, analyzing, and detailing systems and components that meet industry standards and client expectations. Engineers focus on creating designs that are not only efficient and safe but also cost-effective and sustainable.
The design phase is critical because it sets the foundation for the entire project, whether it involves developing a new product, improving existing systems, or creating large-scale infrastructure. Mechanical design services are at the heart of innovation, ensuring that every system, machine, or component operates at peak efficiency. This includes everything from robotics, transportation, and HVAC systems to large-scale industrial machinery.
HVAC Mechanical Design: Creating Comfortable Environments
In the realm of HVAC mechanical systems (Heating, Ventilation, and Air Conditioning), mechanical engineers play a crucial role in designing and maintaining systems that control the indoor environment. Effective HVAC design ensures that buildings remain energy-efficient, comfortable, and environmentally friendly.
Mechanical engineers working on HVAC projects are tasked with designing systems that regulate temperature, humidity, and air quality. Proper mechanical engineering design in this field improves energy efficiency, reduces operating costs, and creates safer, more comfortable living and working spaces. Key services in this area include:
Load calculations for heating and cooling
System design and integration
Equipment selection and optimization
Vendor drawing evaluations for compliance
Mechanical Design Services: From Concept to Reality
Mechanical design services extend beyond just creating a conceptual design. The services provided by mechanical engineering firms involve everything from initial conceptualization to detailed modeling and documentation for manufacturing and production. Using cutting-edge design tools, such as CAD (Computer-Aided Design) software, engineers can visualize, simulate, and analyze their designs, making critical adjustments before moving to the production phase.
The advantage of working with professionals offering mechanical engineering services lies in their ability to address complex engineering challenges. They consider factors such as stress distribution, thermal performance, and fluid dynamics when creating mechanical designs. This attention to detail ensures that the final product meets all operational requirements and withstands environmental conditions.
Vendor Drawing and Its Importance
An essential component of mechanical engineering services is reviewing and managing vendor drawings. Vendor drawings are detailed technical illustrations provided by equipment manufacturers, vendors, or subcontractors, outlining the specifications of products or equipment. These drawings serve as a critical reference throughout the project's lifecycle, ensuring all components meet design and safety standards.
Vendor drawing reviews are necessary to ensure that the mechanical systems or components being delivered match the design specifications. Mechanical engineers review these drawings to ensure compliance with industry standards and project requirements. The drawings play a vital role in reducing installation errors, ensuring equipment compatibility, and avoiding costly delays in project timelines.
The Role of BE Mechanical Engineering Graduates in Mechanical Engineering Services
Mechanical engineering continues to attract aspiring engineers worldwide, with BE mechanical engineering being one of the most sought-after qualifications. Graduates in this field are equipped with the knowledge and skills to excel in a range of industries, from automotive to aerospace, energy, and construction. Many mechanical engineers specialize in particular areas, such as HVAC, product design, and process automation.
The foundation laid during a BE mechanical engineering degree includes topics such as thermodynamics, materials science, and structural analysis, which are fundamental to working in mechanical design services. This makes graduates ready to tackle real-world engineering challenges and contribute significantly to complex engineering projects.
Applications of Mechanical Engineering Services in Key Industries
Automotive Engineering: Mechanical engineers are integral to the automotive industry, where they focus on vehicle design, powertrain systems, and the development of fuel-efficient, environmentally friendly solutions.
Aerospace Engineering: Mechanical engineering services are crucial in aerospace for designing aircraft, propulsion systems, and structural components that can withstand extreme conditions.
Manufacturing: In manufacturing, mechanical engineers design and maintain machinery that produces everything from consumer goods to heavy industrial products. Precision, efficiency, and innovation are vital components of their work.
Energy: The energy sector relies heavily on mechanical engineers for the design and maintenance of power plants, renewable energy systems, and oil and gas infrastructure.
Construction: Mechanical engineering services are essential for designing building systems, including HVAC, plumbing, and fire safety systems.
Future Trends in Mechanical Engineering
The future of mechanical engineering is closely tied to technological advancements, sustainability, and the demand for more efficient and smarter systems. Some key trends shaping the industry include:
Automation and Robotics: Mechanical engineers are increasingly involved in designing robotic systems and automated processes to improve efficiency, reduce labor costs, and enhance precision in manufacturing.
3D Printing and Additive Manufacturing: With the advent of 3D printing, mechanical design has entered a new era where prototypes and parts can be created quickly, reducing lead times and increasing design flexibility.
Sustainable and Green Design: The focus on energy efficiency and sustainability has pushed mechanical engineering services towards the design of green technologies. This includes everything from energy-efficient HVAC systems to renewable energy projects such as wind turbines and solar power installations.
AI and Machine Learning: Incorporating artificial intelligence (AI) and machine learning into mechanical design allows engineers to optimize system performance, predict maintenance needs, and design more intelligent systems.
Conclusion: Why Mechanical Engineering Services Matter
Mechanical engineering is the cornerstone of innovation in multiple industries. Whether it’s through developing cutting-edge mechanical systems or improving existing designs, the field offers solutions that drive progress and enhance the quality of life.
Businesses that invest in professional mechanical engineering services benefit from increased efficiency, reduced operational costs, and higher-quality products. As industries evolve and the demand for greener, more sustainable solutions grows, the importance of skilled mechanical engineers becomes even more evident.
At the heart of every successful engineering project is the ability to design, analyze, and implement effective solutions that meet the complex needs of modern industries. Whether it’s in mechanical engineering design, vendor drawing review, or HVAC mechanical systems, the impact of mechanical engineering is far-reaching, playing a crucial role in shaping the future.
#mechanical engineering#mechanical services#mechanical engineering design#mechanical design#vendor drawing#mechanical engineering services#mechanical design services#hvac mechanical#be mechanical engineering
1 note
·
View note
Text
#3D Modeling#cad drafting services#bim modeling services#2d mechanical drawing#hvac duct layout drawing#mechanical engineering services#cad design services#mep bim services#mechanical design services#mep engineering services#engineering consulting services#clash detection services#bim service providers#shop drawings services
0 notes
Text
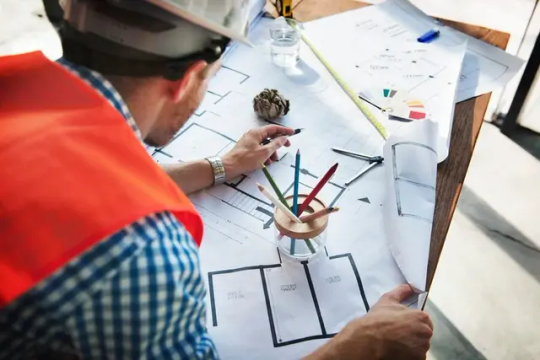
In the construction and engineering sectors, MEP (Mechanical, Electrical, and Plumbing) shop drawings play a critical role in ensuring that all building systems are correctly designed, installed, and coordinated. MEP shop drawings are detailed plans that provide precise information about the MEP systems within a building, highlighting the specific locations and installations of all the components.
HJ Virtual Engineering Services(HJVES) offers The Ultimate Guide to MEP shop drawing services, providing high-quality and accurate representations that are crucial for successful project execution.
0 notes
Text
Role of MEP Shop Drawings for Successful Building Construction
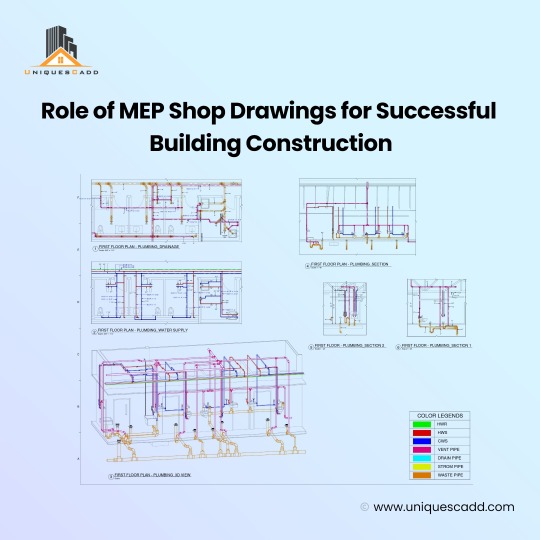
MEP system installation in the building is a complex process, but it is equally important in keeping the infrastructure functional. Therefore, for utmost accuracy and efficiency, MEP shop drawings play a vital part in determining the overall success of the project. Explain in detail how it promotes the success of the project's construction.
#mep shop drawings services#mep shop drawings#mep drawings#hvac shop drawings services#mep fabrication drawings#mep hvac shop drawings#mep bim services#mep modeling services
1 note
·
View note
Text
From 2D to 3D: Revealing techniques for Architectural BIM in the Building Lifecycle

Embarking on a journey from the traditional realms of 2D drafting to the dynamic, multifaceted universe of 3D Modeling Services heralds a revolution in the architectural, engineering, and construction (AEC) domain. This transcends and advances in visualization techniques; it represents a monumental stride towards the holistic integration and management of intricate data spanning the entire lifecycle of a building. This article will delve into the core methodologies that catalyze this transformation, highlighting on their profound implications for enhancing project efficacy, driving down costs, and fortifying sustainability.
1. Parametric Modeling: The Quintessence of BIM
At the very essence of BIM lies parametric modeling, an ingenious approach that empowers architects and engineers to forge models imbued with parameters capable of automatic adaptation or alteration. In contrast to the laborious manual revisions necessitated by traditional 2D drawings across multiple documents, parametric models ensure that the modifications are reflected throughout the entire model with unparalleled immediacy. This dynamic nature engenders a more versatile design, paving the way for designers to venture into an expansive array of design possibilities and refine solutions with unparalleled efficiency.
2. Laser Scanning and Point Clouds: A Beacon for Existing Conditions
The task of documenting the existing conditions of a building for renovation or retrofit endeavors is of paramount importance. Enter laser scanning technology, a marvel that conjures Point Cloud to Revit Modeling, or precise digital representations of the building. When these point clouds are assimilated into BIM software, they give rise to meticulously accurate 3D models of pre-existing structures. This methodology significantly mitigates the risk of incongruities between the as-built conditions and the envisioned design, ensuring a seamless integration of old and new elements.
3. Integrated Project Delivery (IPD): A Symphony of Collaboration
IPD stands as a testament to the collaborative spirit, a project delivery paradigm that harnesses the prowess of BIM technology to integrate the contributions of all stakeholders - architects, engineers, contractors, and owners - into the fabric of the building lifecycle. This ethos of early engagement and uninhibited information exchange serves the potential challenges at the nascent stages of design, curtailing the necessity for alterations during construction, and thereby conserving both time and financial resources.
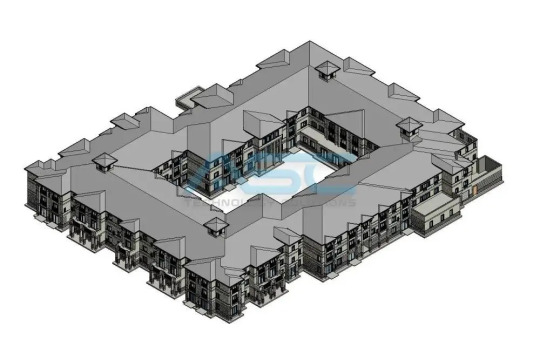
4. 4D and 5D BIM: Dimensions Beyond the Tangible
Venturing beyond the spatial confines of the 3D model, BIM extends its reach to encompass time (4D) and cost (5D) dimensions. 4D BIM unveils the integration of the project timeline, offering project managers a lens through which to envisage the construction trajectory and hone scheduling with greater precision. Meanwhile, 5D BIM introduces cost data into the mix, granting stakeholders the ability to monitor the financial pulse of the project in the moment. These dimensions furnish a comprehensive perspective of the project, enhancing decision-making and risk management.
5. Sustainability Analysis: BIM as a Pillar of Green Design
BIM further distinguishes itself as a pivotal force in fostering sustainability across the building lifecycle. Through advanced energy modeling and simulation techniques, BIM applications can scrutinize various sustainability facets from energy utilization and natural illumination to the efficacy of HVAC Duct Shop Drawing Services systems. This empowers architects and engineers to make enlightened decisions that elevate the environmental integrity of the building, with sustainability benchmarks.
6. Facility Management and Lifecycle Analysis: BIM’s Enduring Legacy
BIM’s utility stretches beyond the construction phase, infiltrating the domain of facility management. The rich tapestry of information encapsulated within a BIM model - encompassing everything from material specifications to maintenance timelines - equips facility managers with an all-encompassing toolkit for overseeing building operations, upkeep, and lifecycle assessment.
In summation, the evolution from 2D to 3D, facilitated by the embracement of BIM technologies, unfolds a multidimensional strategy for Architectural BIM Services and construction. By leveraging the techniques of parametric modeling, laser scanning, IPD, and integrating 4D and 5D BIM, stakeholders stand to reap the rewards of heightened efficiency, cost-effectiveness, and sustainability throughout the building's lifecycle. As the AEC sector continues to progress, the adoption of these methodologies will prove critical in addressing the intricate challenges posed by modern construction endeavors.
#architectural bim services#architectural 3d modeling services#architectural drafting services#bim services#hvac duct shop drawing services#architectural design
0 notes
Text
Get the Best Shop Drawing Services in Liverpool, United Kingdom

Silicon EC UK Limited stands as a beacon of excellence in providing prime Shop Drawing Services in Liverpool, UK. Our team of experienced draftsmen and engineers is dedicated to delivering high-quality shop drawings that align precisely with the project requirements and specifications. We collaborate closely with you from the outset, meticulously interpreting your drawing intent and translating it into an optimized structural framework. We leverage the latest software tools and technologies to create comprehensive drawings that cover every aspect of the construction process, from structural components to mechanical, electrical, and plumbing systems.
Choose Silicon EC UK Limited for your shop drawing needs in Liverpool, UK, and experience the difference that our commitment to excellence can make in bringing your vision to life. Contact us today to learn more about our Outsource Shop Drawing Services and how we can support your next Shop Drawing project.
For More Details Visit our Website:
#Shop Drawing#Shop Drawing Services#Shop Drawing Services London#Shop Drawing Company London#Engineering Company#Engineering Service#Engineering Firm#Fabrication Drawings Services#Assembly Shop Drawing Services#Erection Shop Drawing Services#BIM Shop Drawing Services#Steel Shop Detailing Services#CAD Shop Drawing Services#Rebar Shop Drawing Services#Precast Shop Drawing Services#HVAC Duct Shop Drawing Services#MEP Shop Drawing Services#2D Shop Drawing Services#Joinery Shop Drawings Services#Architectural Shop Drawing Services#Millwork Shop Drawing Services#Outsourcing Shop Drawing Services#Structural Shop Drawings Services#Drafting Shop Drawings#Structural Shop Drawings#Duct Fabrication Drawing#Structural Shop Drawing Service
0 notes
Text

Sanelac Consultants work closely with architects, builders, and project managers to design MEP systems that meet the specific needs of a project. Our firm consider factors like energy efficiency, sustainability, safety, and compliance with local building codes and regulations.
About Us - Sanelac Consultants Private Limited
#hvac#mep consultants#hvac services#hvac contractor#mep engineer#hvac repair#electrical#hvac installation#mep shop drawings#air conditioner repair
3 notes
·
View notes
Text
Step by Step Guide for HVAC Duct Shop Drawings
A Heating, Ventilation, and Air Conditioning system, or HVAC system as commonly addressed, is a multiple-system combination used for the air circulation between indoor and outdoor areas. Several technicians and engineers now refer to an HVAC floor plan and discuss it with the project architect to ensure the efficient working of all systems. The HVAC Duct shop drawings are the blueprints that have drastically transformed the landscape of heating, ventilation, and air conditioning systems.
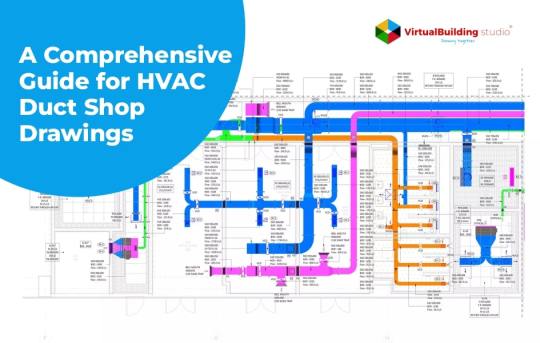
What are HVAC Duct Shop Drawings?
HVAC shop drawings are detailed technical drawings providing an extensive depiction of HVAC systems within a building. The drawings provide information on how the duct has to be routed, and the location of duct accessories like duct fire dampers, VAV boxes, Volume control dampers, and others.
Benefits of HVAC Duct Shop Drawings
HVAC Duct shop drawings offer multiple benefits to the stakeholders and uplift the design and construction work quality. Here are a few of its benefits:
Streamlined Installations
HVAC Shop drawings provide a visual roadmap to the contractors and fabricators, enabling them to work with confidence and surety.
Coordination and Collaboration
HVAC Shop drawings facilitate a smooth collaboration between different trades involved in a project. These drawings ensure seamless integration with other systems like electrical, plumbing, and mechanical.
Enhanced Accuracy
The scope of making choices based on probability or guesswork is eliminated with HVAC duct shop drawings. These drawings enlist precise dimensions, duct layouts, equipment specifications, pipe routing, and electrical connections.
The detailed and precise specifications ensure that every element fits flawlessly where it belongs and devise accurate onsite execution. Read more : HVAC Duct Shop Drawing
1 note
·
View note
Text
Out of curiosity, I tried to figure out how many plants need to be in a room (office, classroom, house, whatever) to allow the CO2 in the air to be naturally converted to O2. The benefit would be that if we didn't need to bring in fresh air from outside for the pesky benefit of being able to breathe, we wouldn't have to use energy to heat or cool that air to a reasonable temperature.
Bad news: it's somewhere between 500 and 800 houseplants, depending on which site is doing the calculation.
#welp#I thought that might help#but nope#back to the drawing board#protect our forests#CO2#plants#houseplants#buildings#trees#climate change#HVAC#IAQ
1 note
·
View note