#François de Cuvilliés
Explore tagged Tumblr posts
Text








Man's Impact on the Environment . 01 January 2025 . Augustusburg and Falkenlust Palaces . Brühl, North Rhine-Westphalia, Germany
The Augustusburg and Falkenlust Palaces form a historical building complex in Brühl, North Rhine-Westphalia, Germany. The buildings are connected by the spacious gardens and trees of the Schlosspark. Built in the early 18th century, the palaces and adjoining gardens are considered masterpieces of early rococo architecture and have been listed as a UNESCO cultural World Heritage Site since 1984. Augustusburg Palace (German: Schloss Augustusburg) and its parks also serve as a venue for the Brühl Palace Concerts.
History The Augustusburg Castle was built on the foundations of a medieval castle in 1725. It was planned and funded by Archbishop-Elector of Cologne, Clemens August of Bavaria of the Wittelsbach family, and designed by the architects Johann Conrad Schlaun and François de Cuvilliés. Shortly thereafter, François de Cuvilliés designed the Falkenlust hunting lodge to the southeast for Clemens August to practice falconry, and the lodge was built from 1729 to 1740.
The elaborate gardens surrounding the Augustusburg palace were designed by Dominique Girard. An elaborate parterre for an area south of the palaces was also designed, but it was restructured by Peter Joseph Lenné in the 19th century and turned into a landscape garden. Attempts to renovate the area have proven difficult, due to poor source material availability.
From shortly after World War II until 1994, Augustusburg was used as a reception hall for guests of state by the German President, as it is not far from Bonn, which was the capital of the Federal Republic of Germany at that time.
0 notes
Text
Palacio de Nymphenburg
El palacio de Nymphenburg es un palacio de estilo barroco ubicado en la ciudad de Múnich, estado federado de Baviera, Alemania. Este sirvió de residencia de verano para los Electores y Reyes de Baviera en el siglo XVIII. El palacio fue encargado por la pareja compuesta por Fernando María y Enriqueta Adelaida de Saboya a Agostino Barelli en 1664, luego del nacimiento de su hijo Maximiliano II Manuel de Baviera. El pabellón central fue terminado en 1675.

Esta edificación es un claro ejemplo del barroco alemán, pero antes de profundizar en este tema tenemos que conocer su origen. Después de la Guerra de los Treinta Años, la arquitectura barroca en Alemania se caracterizó por edificios con gran exuberancia y luminosidad brusca en los interiores. Las manifestaciones de la arquitectura barroca llegaron a finales del siglo XVI, la propagación del barroco desde Italia, primero surtió efecto en los países católicos de Europa antes de ser recibido en una forma modificada en las áreas protestantes. La arquitectura se vio sujeta a la influencia francesa, especialmente en la construcción de palacios sobresalen los de Munich, especialmente el palacio de Nymphenburg
Los palacios son de enormes proporciones, de gran plasticidad en las fachadas, y con una rica decoración interior, especialmente en el salón de fiestas, como seria en el palacio, este es en realidad un enorme y ecléctico complejo de estilo barroco que alberga varios museos y un inmenso jardín de tipo inglés salpicado de pabellones. El cuerpo principal del palacio de Nymphenburg se compone de varios pabellones cuadrados unidos entre sí por galerías rectangulares

Con el paso del tiempo el palacio a sumado su espectacular parque, que se ha convertido en uno de los rincones más famosos de la ciudad de Múnich. Es sencillamente mágico por todos y cada uno de los elementos que podemos encontrar en el palacio, como la arquitectura cargada de detalles y compleja. En el conocido como Salón de Piedra, podemos encontrar diversas decoraciones de François de Cuvilliés, así como numerosos frescos de Johann Baptist Zimmermann.
Este palacio es un claro ejemplo de la arquitectura Barroca, ya que cada rincón de ella tiene estos exquisitos elementos que la caracterizan, tiene exuberancia, complejidad y exageración en la inclusión en los mas mínimos detalles



0 notes
Text

François de Cuvilliés - Schloss Falkenlust, 1729-40, Brühl, North Rhine-Westphalia, Germany
0 notes
Text
Exposición corta - Palacio Nymphenburg

El Palacio Nymphenburg, situado en Múnich, Alemania, fue erigido como residencia de verano para la familia Wittelsbach, gobernantes de Baviera.
Su construcción inició en 1664 bajo la dirección del arquitecto Agostino Barelli, quien diseñó el primer pabellón central, inaugurado alrededor de 1680. Agostino se basó en una villa en forma de cubo diseñada anteriormente para la familia real de Saboya.
en 1701, El palacio adquirió sus dimensiones actuales bajo el reinado del elector Max Emanuel.
Bajo la supervisión del arquitecto de la corte Henrico Zuccalli,se construyeron dos pabellones desplazados a cada lado de la estructura existente, al norte y al sur, los pabellones estaban conectados con el edificio central mediante galerías.
En 1715, el arquitecto de la corte Joseph Effner, junto con el paisajista francés Dominique Girard, diseñaron un plan general para Nymphenburg, incluyendo la ampliación del palacio. Effner también supervisó la concepción de los jardines, inicialmente de estilo francés, y diseñó pabellones barrocos como el Pagodenburg y el Badenburg.
El arquitecto francés François de Cuvilliés contribuyó significativamente a la transformación del palacio durante el siglo XVIII, diseñando el Amalienburg, un pabellón de caza situado en los jardines, el que incluye un salón de espejos y una caseta para perros de caza. La construcción y su decoración son una obra maestra del rococó europeo.
La evolución del Palacio Nymphenburg refleja la influencia de diversos arquitectos y estilos a lo largo de los siglos.
El Palacio destaca por su estructura principal, compuesta por varios pabellones cuadrados conectados por galerías rectangulares. El ala norte, producto de las primeras ampliaciones y el ala sur, posterior en construcción, asociada principalmente al Reino de Baviera, desde 1806 hasta 1918. En el centro del palacio se encuentra la imponente Festsaal, la sala más majestuosa.
Dos estancias en el ala sur destacan por su simbolismo: la Galería de Bellezas de Luis I, donde se exhiben los retratos de 36 mujeres consideradas las más bellas de su tiempo. Y unos metros de distancia se encuentra la habitación donde nació el rey Luis II de Baviera. Luis II, reconocido como uno de los personajes más célebres de la historia bávara, fue el último monarca de una Baviera independiente.
MY MAPS!!
Dubrasca Maldonado - HIstoria II - my maps
0 notes
Text
PABELLÓN DE AMALIENBURG
Munich, Alemania.
Arquitecto: François de Cuvilliés Construcción: 1734 Inauguración: 1739

El pabellón Amalienburg es un pequeño palacio de estilo rococó situado en los jardines del palacio de Nymphenburg en Múnich, Alemania. Fue construido entre 1734 y 1739 por encargo del príncipe elector Carlos Alberto y fue diseñado por el arquitecto alemán François de Cuvilliés.


Es considerado uno de los mejores ejemplos del rococó alemán y es conocido por su delicada decoración y su ambiente íntimo y acogedor. El edificio está diseñado en forma de U, con una fachada principal que da a un pequeño lago y una fachada trasera que da a un jardín en terrazas.

El interior del pabellón Amalienburg es igualmente impresionante, con una decoración exquisita que incluye frescos, estucos y muebles diseñados específicamente para el palacio. El edificio también cuenta con un teatro que fue utilizado para representaciones privadas.

MAPA + FICHA Camila Villalba | Historia de la Arquitectura II | Prof. Rebeca Tineo
@lonuevodenuevo
0 notes
Photo








Eglise abbatiale Notre-Dame de Diessen am Attersee, en Bavière, réalisée par l’architecte Johann Michael Fischer, le peintre Johann Georg Müller, les frères stucateurs Feuchtmayer, le sculpteur Johann Baptist Straub, l’organiste Caspar König et le ferronnier François de Cuvilliés l’Ancien de 1732 à 1739
#architecture rococo#Johann Michael Fischer#Diessen am Attersee#François de Cuvilliés#Johann Georg Müller#Johann Baptist Straub#Caspar König#Feuchtmayer
2 notes
·
View notes
Photo

🌿Getting addicted to Cuvilliés rocaille - 📌 Steinerner Saal (stone hall) in Nymphenburg Schloss is a fantasy between best 18th century curves and Bavarian frescoes. From the first moment you enter, you can feel the importance that François de Cuvilliés wanted for this room: the weight of the mouldings and J. B. Zimmermann paintings embraces wherever you are in this space. The final point goes with the massive lamps from empire era, giving to the visitor the best perspective of the eclecticism of the central pavilion. @schloesserverwaltung.bayern (en Nymphenburg Schloß,Munich,Bayern) https://www.instagram.com/p/Chpy_fSolWy/?igshid=NGJjMDIxMWI=
12 notes
·
View notes
Photo

Title Page, Œuvres de François de Cuvilliés père (Works of François de Cuvilliés the elder), 1738, Smithsonian: Cooper Hewitt, Smithsonian Design Museum
Medium: Pen and ink, brush and wash on paper
http://collection.cooperhewitt.org/view/objects/asitem/id/29170
2 notes
·
View notes
Photo

Peter Jakob Horemans - Par Force Hunt at the Yellow House Amalienburg -
Peter Jacob Horemans or Peter Jakob Horemans (October 26, 1700 – August 3, 1776) was a Flemish painter of genre scenes, portraits, conversation pieces, still lifes and city views.
The Amalienburg is an elaborate hunting lodge in the grounds of Nymphenburg Palace, Munich, in southern Germany. It was constructed in 1734–1739 by François de Cuvilliés, in Rococo style, for the later Holy Roman Emperor Charles VII and his wife, Maria Amalia of Austria.
19 notes
·
View notes
Photo


Amalienburg, architetto: François de Cuvilliés il vecchio, stile rococò, 1734-1739, padiglione di caccia nel parco del castello di Nymphenburg, Monaco di Baviera.
2 notes
·
View notes
Photo
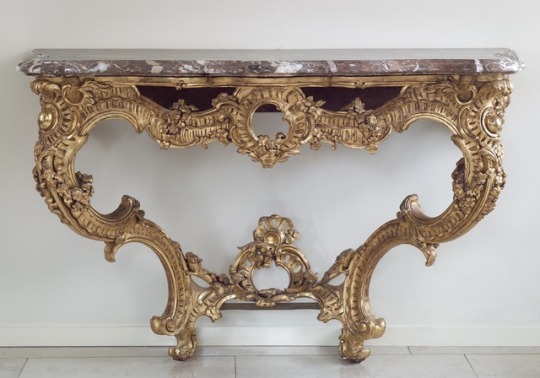


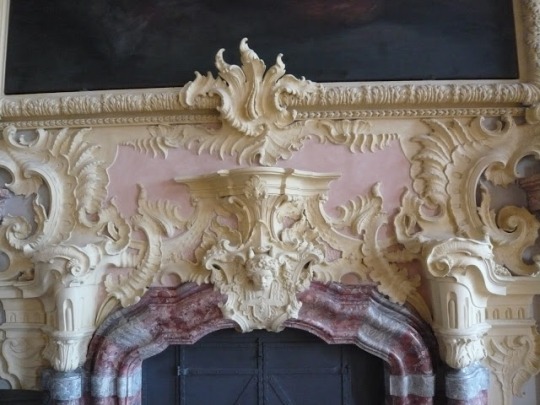
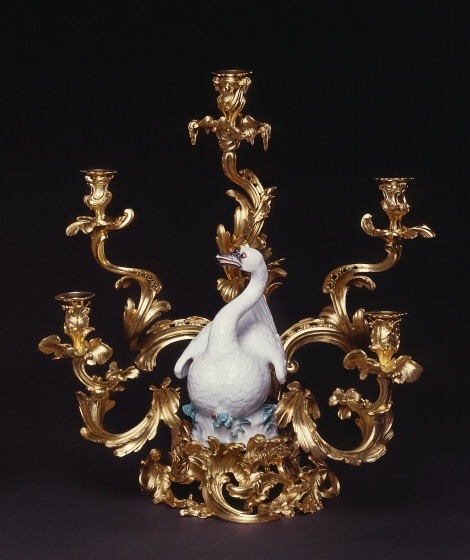
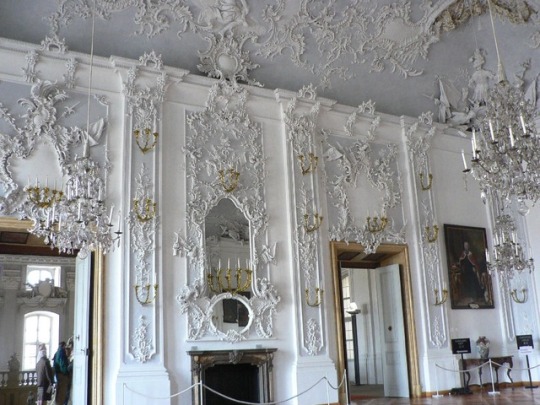


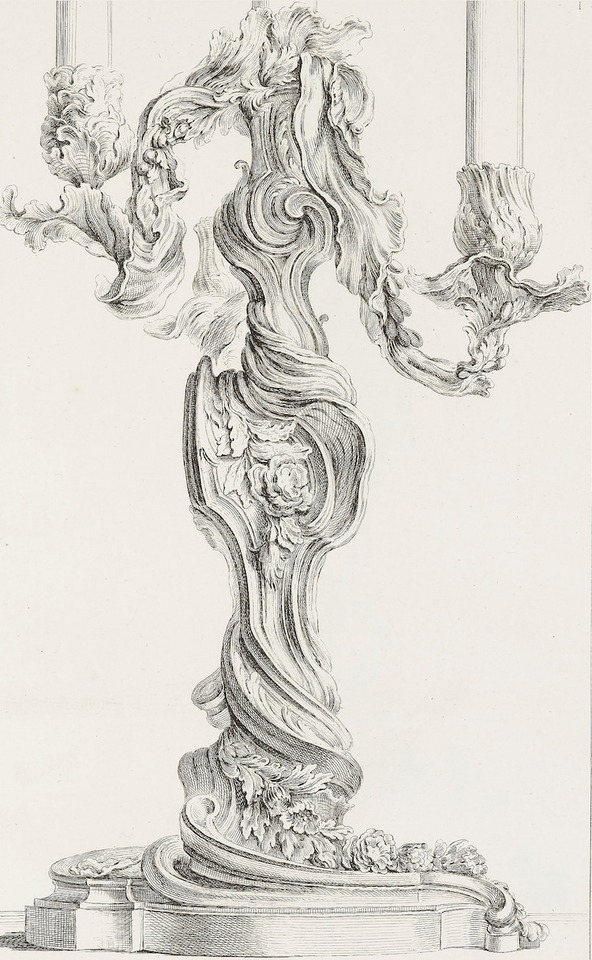
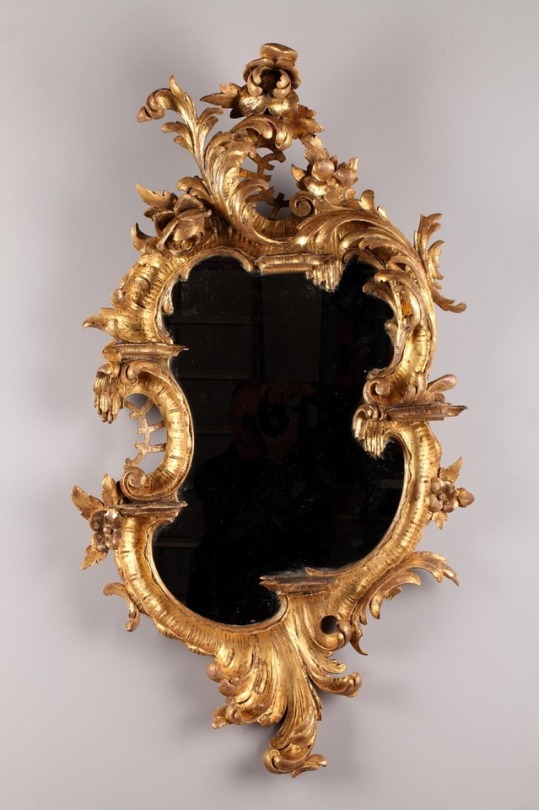
THE DECORATIVE III: THE ROCOCO ARABESQUE
As the word “arabesque” suggests, in the 18th- century, the spirals of undulating leaf patterns that pervade the decorative arts were thought to be Islamic, or Moorish, in origin.
In its Islamic form, the arabesque is vegetal, has a repetitive, symmetrical, structure, which is infinitely extensible and uniformly applied across a composition, with no parts privileged over others. Celtic geometric and interlace decoration obeys similar laws.
The 18th century arabesque is repeated in non-hierarchical pattens, but instead of symmetry, rococo designers preferred compositions that balanced asymmetrical forms. The later form is theoretically infinitely extensible, but generally tends to wander, rather than march, across the decorative field and usually winds down or trails off.
The 18th-century variant is more emphatically vegetal than its Islamic and Celtic precursors. Due to their mimetic obligations, however, the stylized acanthus leaves are far less scalable. Designs for stucco ceilings call for many acanthus leaves arranged in patterns, while the patterns of smaller objects like sconces are composed of a few, naturally-sized leaves.
The acanthus leaf is, of course, a classical topos. The scrolls of foliage seen on Bavarian church ceilings and French furniture may behave in ways similar to Islamic and Celtic decorative patterns, buy they are, au fond, the vinescroll and stylized acanthus of Roman art, subjected to a more frankly decorative pressure.
1. Console Table (style Louis XV), 1750s, Versailles, Musée du Château. 2. Franz Xaver Habermann, arabesques designs for furniture, c. 1750, London, Victoria & Albert Museum. 3. Hôtel de Boisgelin ou de La Rochefoucauld-Doudeauville, grand salon, 1733. Paris. 4. Mantlepiece, 1740s, Schloß Rastatt. 5. Johann Joachim Kaendner, Candelabrum: Swan Among Rushes, c. 1750, Meißen, Staatliche Porzellan-Manufaktur. 6. Weißer Saal, 1740s, Würzburg, Residenz 7. Franz Xaver Habermann, arabesques 8. François de Cuvillié, Speise Und Musiksaal, 1720s, Brühl, Schloß Augustusburg. 9. Gabriel Huquier, Design for a Candlabrum, New York, Cooper Hewitt Museum. 10. Mirror frame, Venice, 1750s private collection.
A SERIES ON THE DECORATIVE
I. Persian Architectural Tiles II. Hiberno-Saxon Interlace
47 notes
·
View notes
Photo
"Saraylar 18. yüzyılın başında Wittelsbach ailesinden Köln Başpiskoposu Clemens August Bavyera tarafından yaptırılmıştır. Mimarlar Johann Conrad Schlaun ve François de Cuvilliés idi."

Palace of Falkenlust, Brühl, Germany
The palaces were built at the beginning of the 18th century by the Archbishop-Elector of Cologne, Clemens August of Bavaria of the Wittelsbach family. The architects were Johann Conrad Schlaun and François de Cuvilliés.
209 notes
·
View notes
Photo

Tomorrow is the most important thing in life. It comes into us at midnight very clean. It's perfect when it arrives, and it puts itself in our hands. It hopes we've learned something from yesterday. - John Wayne 🗣📸🍻🥨😊💯 Absolutely beautiful day today. Greetings, and have a great Saturday all. ~~~~ Pagodenburg - still sleeping 😴 According to tradition, the Pagodenburg was built as a maison de plaisance under the direction of Joseph Effner from 1716 to 1719 using a floor plan by Max Emanuel. Already in 1767 a revision by François Cuvilliés d. Ä. in the Rococo style. The term Pagodenburg is already used in contemporary reports and refers to the interior decoration in the Chinoiserie fashion. At that time, the term pagoda was understood to mean both pagan temples in Asia and the deities depicted in them. The latter can also be found in the wall paintings on the ground floor of the Pagodenburg. The two-storey building is an octagonal construction, which has a cross-shaped, north-south oriented floor plan thanks to four very short wings. (at Pagodenburg, Schloss Nymphenburg) https://www.instagram.com/p/CZ4szVWMOhu/?utm_medium=tumblr
1 note
·
View note
Video
Steinerner Saal by Tony Via Flickr: The Steinerner Saal (Stone Hall) in the central pavilion, with ceiling frescoes by Johann Baptist Zimmermann and F. Zimmermann and decorations by François de Cuvilliés, is an impressive sight. Acting as a grand hall, it occupies over three floors of the central pavilion of the palace. The central ceiling fresco is Helios in his chariot, accompanied by other gods.
#2017 08 27 133650#Germany#Nymphenburg Palace#Schloss Nymphenburg#Wittelsbach#architecture#baroque#bavaria#building#canal#clouds#estate#europe#fountain#gardens#indoor#lake#munchen#munich#palace#sky#woodland#München#Bayern#deutchland#estace#room#tourist#painting#decoration
32 notes
·
View notes
Photo

Hundekummer (Kennel Room) - Amalienburg Amalienburg was built as a hunting logde near Nymphenburg Palace for Karl Albrecht, Elector of Bavaria (r. 1726-1745) and Holy Roman Emperor (r. 1742-1745). It was designed by François de Cuvilliés (the Elder, 1695-1768) and constructed between 1734 and 1739. Even the Elector’s hunting dogs had their own room here, the Kennel Room. The decorations of this room were painted with a technique called ‘camaïeu’ by Joseph Pascalin Moretti (c. 1700-1758). @schloesserverwaltung.bayern #münchen #munich #bayern #bavaria #rococo #architecture #interior #18thcentury #18thcenturyinterior #françoisdecuvilliés #camaieu #camaïeu #art #schloesserverwaltungbayern #nymphenburg #schloss #schlosspark #huntinglodge (bij Schlosspark Nymphenburg) https://www.instagram.com/p/CA2DkypFhAJ/?igshid=119sy5bmq5t9k
#münchen#munich#bayern#bavaria#rococo#architecture#interior#18thcentury#18thcenturyinterior#françoisdecuvilliés#camaieu#camaïeu#art#schloesserverwaltungbayern#nymphenburg#schloss#schlosspark#huntinglodge
0 notes
Photo

Architecture Propre A Differens Usages (Architecture for Different Uses), plate from Oeuvres de François de Cuvilliés, fils, 1768–73, Smithsonian: Cooper Hewitt, Smithsonian Design Museum
Medium: Etching and engraving on white laid paper
http://collection.cooperhewitt.org/view/objects/asitem/id/30010
1 note
·
View note
