#ExposedBeams
Explore tagged Tumblr posts
Text
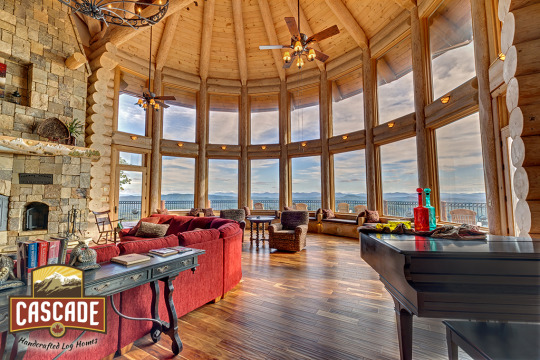
Hope you all had a wonderful Holiday Season, we're kicking off the New Year with our first post - Picture of the Week!
In any season, this beautiful floor to ceiling, octagonal shaped window wall gives stunning views and an abundance of natural daylight.
Click here to contact us to build your beautiful handcrafted log home or cabin!
#loghome#loghomeinteriors#architecture#picoftheday#picoftheweek#customfloorplans#handcraftedloghome#loghomebuilders#postandbeam#exposedbeams#greatrooms#firstpostof2024#firstpostoftheyear
6 notes
·
View notes
Text
youtube
Barndominium Update: Faux Beams & Cozy Living Spaces!
🏡✨ We’re nearing the finish line on our Barndominium project! Discover how custom faux beams and unique home features transform this space. From stunning exposed beams to a cozy screened-in porch, AND-ROD Construction is all about design customization and architectural details.
Stay tuned for the final reveal—you won’t want to miss this transformation!
#BarndominiumProject#Barndominium#FauxBeams#InteriorDesign#CustomInstallation#UniqueHomeFeatures#ExposedBeams#ScreenedInPorch#HomeRenovation#ConstructionUpdates#ArchitecturalDetails#DesignCustomization#FinalReveal#ResidentialConstruction#CozyLivingSpaces#Canada#Ontario#Tobermory#BrucePeninsula#Construction#Contractor#ConstructionCompany#GeneralContractor#HomeBuilders#ConstructionCompaniesNearMe#GeneralContractorsNearMe#AndRodConstruction#TobermoryBuilder#TobermoryCarpenter#ConstructionServices
1 note
·
View note
Text
#WoodenCeilingBeams#ExposedBeams#RusticCeilingDesign#TimberBeams#WoodBeamsInspo#RusticHomeDecor#CeilingBeamDesign#NaturalWoodBeams#FarmhouseCeiling#WoodAndStoneDesign
0 notes
Text
#WoodenCeilingBeams#ExposedBeams#RusticCeilingDesign#WoodBeamInspo#WoodCeilingDesign#TimberBeams#CeilingBeamIdeas#RusticHomeDecor#FarmhouseCeiling#WoodBeamAesthetic
0 notes
Photo

This house was a passionate labor of love, stone by stone, tile by tile,” says Mel Elias. He first stumbled upon the property in 2009 on a quiet Los Angeles corner. At the time, the severely water-damaged, crumbling 5,000-square-foot house was hidden behind a tangle of overgrown vegetation. “It was the most unique property I’ve ever seen,” @meleliascomposer says, looking past its leaking ceilings and obvious neglect. – Photos by @manololangis Story by @janellezara Cabinetry Fabrication & Installation by @marmolradziner Landscaping by @atelierseb #moderndesign #modernarchitecture #interiordesign #interiorarchitecture #indooroutdoorliving #renovation #remodel #losangeles #fireplace #landscapedesign #landscapearchitecture #pool #exposedbeams #concrete #bookshelf #shelfie #builtinstorage #dwellplusFollow #designstudiomag 🤝 @designstudio_mag (presso USA) https://www.instagram.com/p/Ce5ZwxXtwB2/?igshid=NGJjMDIxMWI=
#moderndesign#modernarchitecture#interiordesign#interiorarchitecture#indooroutdoorliving#renovation#remodel#losangeles#fireplace#landscapedesign#landscapearchitecture#pool#exposedbeams#concrete#bookshelf#shelfie#builtinstorage#dwellplusfollow#designstudiomag
7 notes
·
View notes
Photo
Perfect Cabin in the woods!
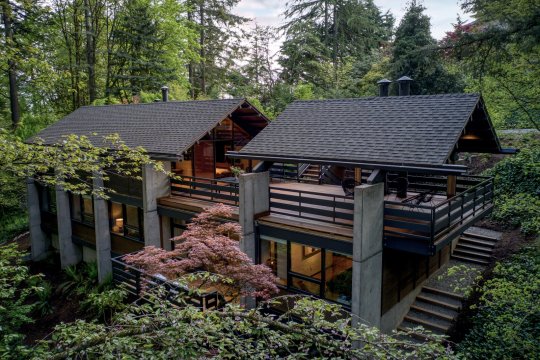
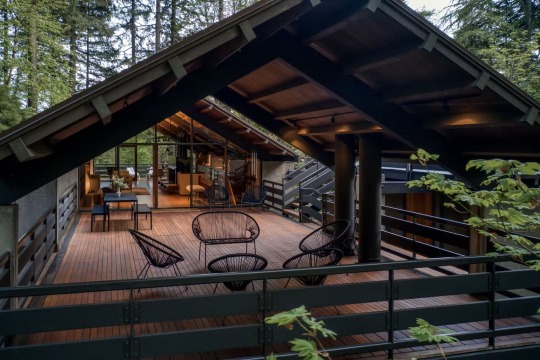
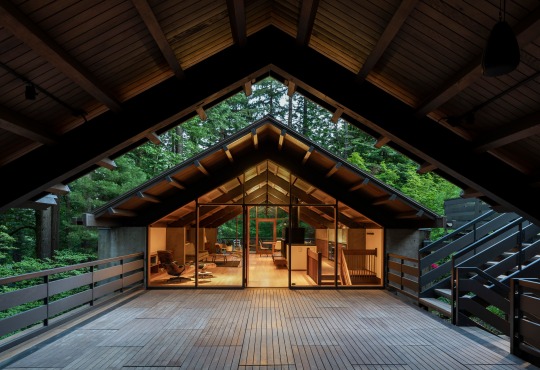
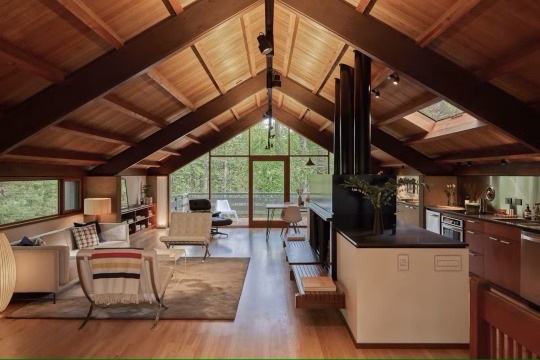
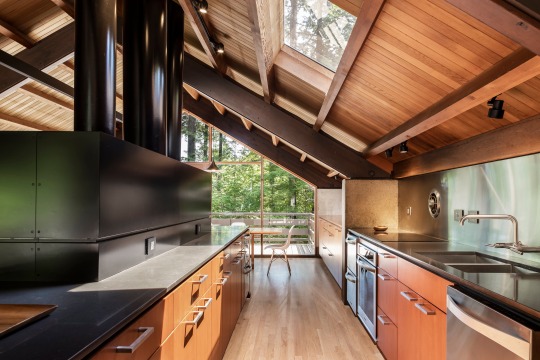
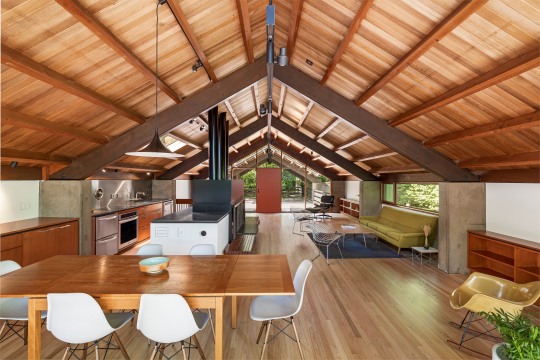

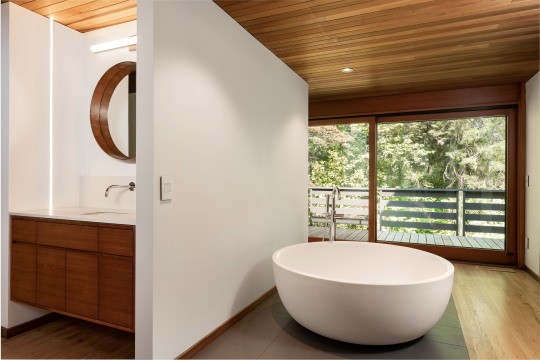
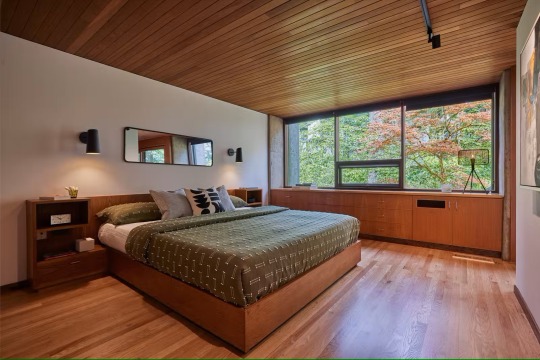
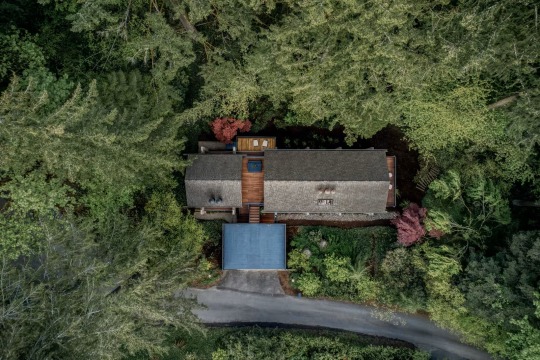
Campbell house, Portland, Oregon, United Staes,
Former Sunset magazine home of the year, designed by Richard Campbell for his family in 1962.
Renovation by Paul McKean Architecture
3K notes
·
View notes
Photo








T O B Architect: Knockraha, Cork, Ireland; 2017
The starting point for this project is a problematic suburban type house without merit, that has been dropped on a green field site without consideration of its context.
The extension seeks to address this by totally refurbishing the ground floor of the house and extending it in length to create a series of enfilade rooms.
The extension then turns right to create an external sheltered patio and a garden shed beyond, so that the site is divided by an L shaped configuration. The external elevation of this is given to the road as a long elevation like a traditional Irish farmyard. The 'inside' of the L is offered to the southwest and the more favorable aspect and view over the surrounding farmland.
The extension is constructed of concrete block with expressed rough concrete beams onto which a larch roof structure is tied. A continuous roof light runs the length of the extension roof, which is finished in blue colored zinc.
I wanted to make the project lighthearted; the roof is deliberately odd, walls are allowed to extend out at the corners to form spaces for leaning or planting things, the wet areas are tiled in fossilized Irish limestone, and the color yellow is used extensively to reflect the Australian clients sunnier origins.
reference
#TOBarchitect#Knockraha#Cork#Ireland#extension#refurbishment#suburban#concretebeam#Lshaped#modern patio#enfilade#roof#exposedbeams#observationsandreflections#observations&reflections
8 notes
·
View notes
Video
tumblr
What's held this barn together for over 130 years? Project Manager Chuck Tuz gives a tour of our barn house renovation project in Lakeville, CT and highlights the tie rod system that's been supporting the building since 1889.
#barnhouse#barnrenovation#homerenovation#lakevillect#salisburyct#litchfieldcounty#homerestoration#barnrestoration#carpentry#housetour#tierod#truss#exposedbeams
0 notes
Photo

Os raios de sol entrando e o rústico inspirando. ________________________________________________________ @oakappledecor . . . Follow 👉@soniafragadias👈 . . . oakappledecor Good morning 🤍Posting a favourite view today. Bit of an experiment really, to see if Instagram is showing stills anymore, because it never shows me them, I miss them 😢 . . . . . . . . . . . #modernrustic #modernrusticdecor #barnconversion #cljsquad #smmakelifebeautiful #exposedbeams #exposedbrick #mynordicroom #myhyggehome #myhousethismonth #herringbonefloor #howihome #neutraldecor #mysundayhygge #inspiringinteriors #showemyourstyled#soniafrdias #soniafragadiasdesigner #soniafrdiasdesinerdeinteriores #soniafragadias #soniafragadiasdesign (at York, England) https://www.instagram.com/p/CeI6Ti5uH9P/?igshid=NGJjMDIxMWI=
#modernrustic#modernrusticdecor#barnconversion#cljsquad#smmakelifebeautiful#exposedbeams#exposedbrick#mynordicroom#myhyggehome#myhousethismonth#herringbonefloor#howihome#neutraldecor#mysundayhygge#inspiringinteriors#showemyourstyled#soniafrdias#soniafragadiasdesigner#soniafrdiasdesinerdeinteriores#soniafragadias#soniafragadiasdesign
0 notes
Photo

A perfectly styled scene!
0 notes
Text


Our pics of the week is from the piece-en-piece log home project in Washington State. The beautiful floor to ceiling rock fireplace centered in this fabulous great room, with all the exposed logs - post and beam trusses. 😍
*Photo credits Kent Bergsma
#Our pics of the week is from the piece-en-piece log home project in Washington State. The beautiful floor to ceiling rock fireplace centered#with all the exposed logs - post and beam trusses. 😍#*Photo credits Kent Bergsma#loghome#loghomeinteriors#architecture#picoftheday#picoftheweek#customfloorplans#handcraftedloghome#loghomebuilders#postandbeam#westernredcedar#pieceenpiece#firplaces#masonry#exposedbeams#greatrooms
2 notes
·
View notes
Photo
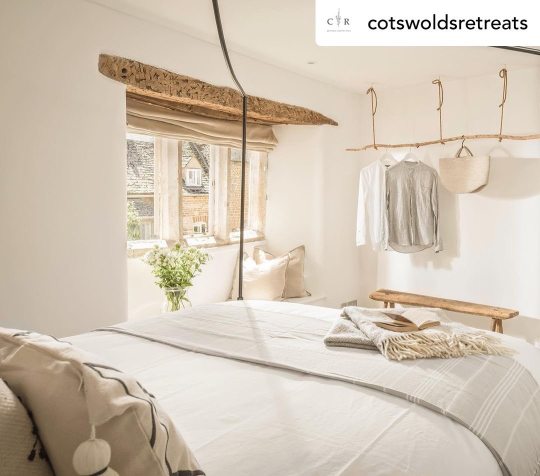
Posted @withregram • @cotswoldsretreats Waking up to mornings like this in the Dovecot ✨ . . . #countryinteriors #countrycottage #countryhome #rusticinterior #rustichome #rustichomedecor #rusticdecor #exposedstone #exposedbeams #cotswoldstone #cotswoldcottage #holidaycottage #englishcottage #englishcountrycottage #holidaycottages #countrygetaway #countryretreat #countrybedroom #bedroominspo #bedroomdecor #bedroomideas #bedroomstyling #neutralbedroom #originalfeatures #moderncottage #moderncottage #englishinteriors #cottagedecor #cottageinteriors #cottagecore #cottagestyle https://www.instagram.com/p/CaRnvHkP4rJ/?utm_medium=tumblr
#countryinteriors#countrycottage#countryhome#rusticinterior#rustichome#rustichomedecor#rusticdecor#exposedstone#exposedbeams#cotswoldstone#cotswoldcottage#holidaycottage#englishcottage#englishcountrycottage#holidaycottages#countrygetaway#countryretreat#countrybedroom#bedroominspo#bedroomdecor#bedroomideas#bedroomstyling#neutralbedroom#originalfeatures#moderncottage#englishinteriors#cottagedecor#cottageinteriors#cottagecore#cottagestyle
0 notes
Photo

Our antique Heriz found a new home! Congrats to the very talented team @areainteriordesign for the feature in @cottagesgardens ・・・ Our cottage dining room in NYC&G 💙 My favorite find was the pair gilt mirrors which have a shovel and rake at the crown- perfect for our country home. Or the vintage Scolieri chandelier from my favorite vendor in Italy 💙... and the 1820s regency chairs... #exposedbeams #interiordesign #countryhome #decor #collect #lovemyhome #hollyhunt #diningroom #eclectic (at Locust Valley, New York) https://www.instagram.com/p/BpSFEp_AC2Q/?utm_source=ig_tumblr_share&igshid=1aq1mpj1qx7hd
1 note
·
View note
Photo

#architect #whitewash #exposedbeams #designer #rustic #kitchen #LBNY #RVC #GWBArchitect (at Long Beach, New York) https://www.instagram.com/p/BnAXvr6BQ-8/?utm_source=ig_tumblr_share&igshid=11653huosml7o
2 notes
·
View notes
Photo
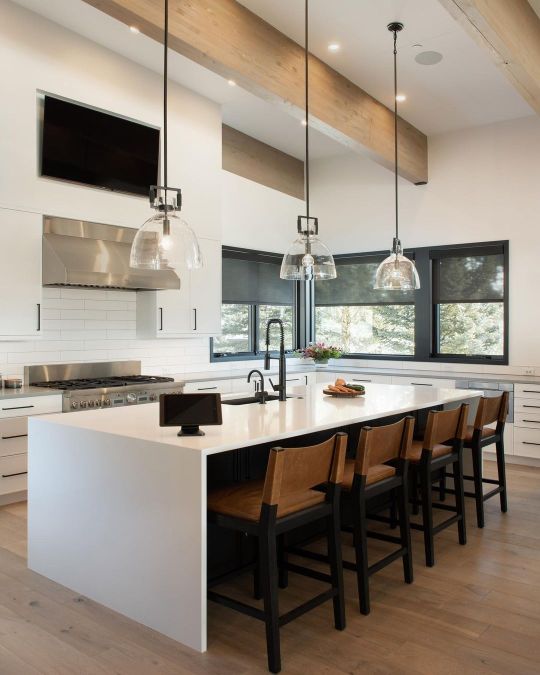
A thoughtful, beautiful, and intelligent lighting system is not just about pendants and dimmers. Every aspect and angle of a unique space, an architect or designer's vision, and your personal preferences must be considered! Motorized shading adds an additional depth, adjusting the amount of natural light appropriately and complementing the design as well. ⠀⠀⠀⠀⠀⠀⠀⠀⠀ Photo: @wkphotography Builder: @bigskybuild.mt Architect: Jessica Jellison Repost from @theguild_av #kitchenlighting #lightingdesign #pendantlighting #lightingandshading #kitchendesign #kitchenisland #kitchengoals #connectedhome #audiovideo #smarthome #hometech #avintegration #interiordesign #exposedbeams #modernkitchen #savdeinc #theguildav (at Big Sky, Montana) https://www.instagram.com/p/CUVNywWpWBX/?utm_medium=tumblr
#kitchenlighting#lightingdesign#pendantlighting#lightingandshading#kitchendesign#kitchenisland#kitchengoals#connectedhome#audiovideo#smarthome#hometech#avintegration#interiordesign#exposedbeams#modernkitchen#savdeinc#theguildav
0 notes
Photo
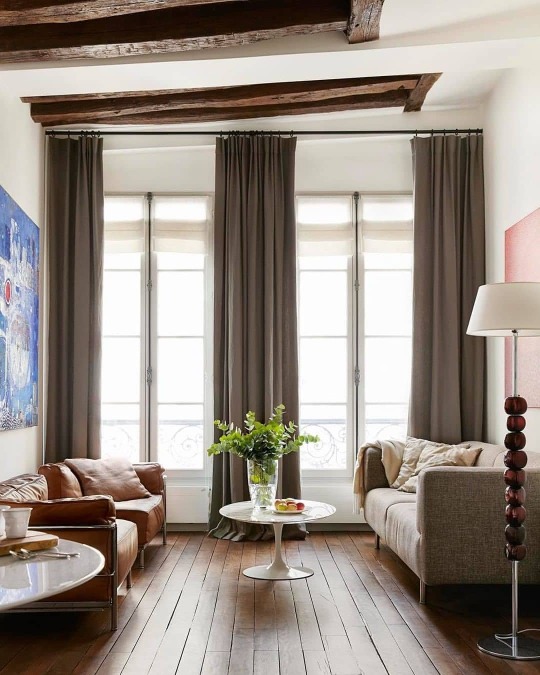
How much symmetry is too much? 🪞 De la symétrie... mais pas trop ! Voilà la clé 🗝 Created by @abkasha 📸 @idhalindhag_photographer #livingroominspiration #apartmentinspiration #beams #woodbeams #livingroomdesign #livingroomdeco #parisapartment #classicalinterior #interiordesign #contemporarydesign #decorationinterieur #parisdeco #paristyle #decohome #elegantroom #kashaparisdesign #theartofthepiedaterre #saintgermaindespres #createdbykashaparis #exposedbeams Reposted from @abkasha https://www.instagram.com/p/CL-Gc3MhsAS/?igshid=1vxg3kn2j1h4
#livingroominspiration#apartmentinspiration#beams#woodbeams#livingroomdesign#livingroomdeco#parisapartment#classicalinterior#interiordesign#contemporarydesign#decorationinterieur#parisdeco#paristyle#decohome#elegantroom#kashaparisdesign#theartofthepiedaterre#saintgermaindespres#createdbykashaparis#exposedbeams
0 notes