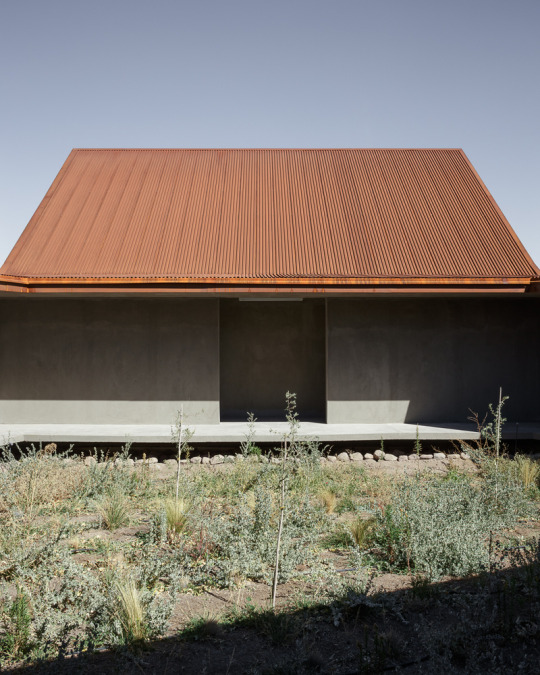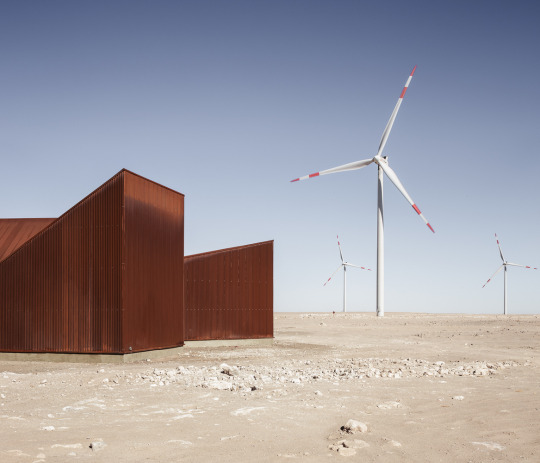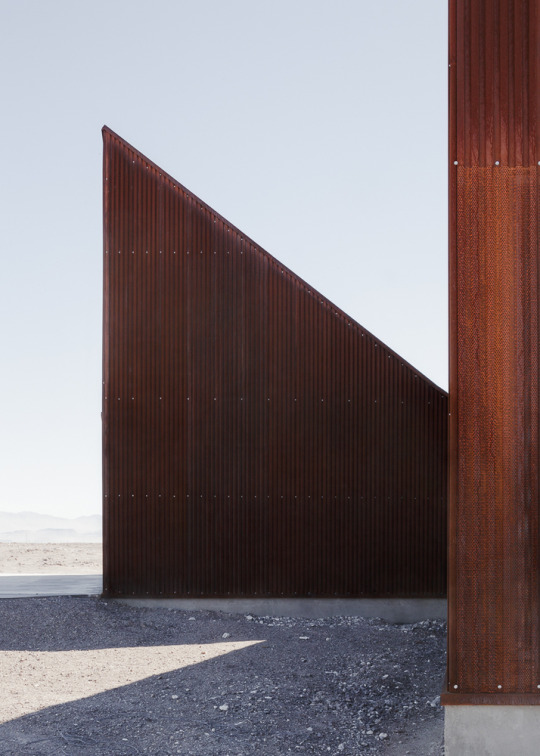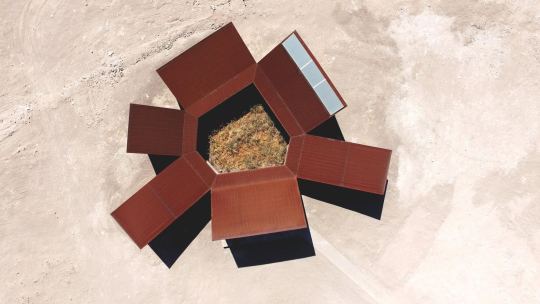#Chile - Emilio Marín & Juan Carlos López
Explore tagged Tumblr posts
Text







Desert Interpretation Centre, Antofagasta, Chile - Emilio Marín & Juan Carlos López
#Emilio Marín & Juan Carlos López#architecture#design#building#modern architecture#interiors#minimal#concrete#metal cladding#corrugated#rust#desert#landscape#research centre#plywood#wind turbines#chile#south america#cool architecture
182 notes
·
View notes
Text

0 notes
Photo

Desert Interpretation Center by Emilio Marín and Juan Carlos López (at Antofagasta, Chile) https://www.instagram.com/p/CQ74_j0FJ4L/?utm_medium=tumblr
40 notes
·
View notes
Photo



Emilio Marín + Juan Carlos López
C.I.D - Centro de Interpretación del Desierto Antofagasta, Chile 2015
5 notes
·
View notes
Text
ArchDaily - Desert Interpretation Center / Emilio Marín + Juan Carlos López

© Pablo Casals Aguirre
architects: Emilio Marín
architects: Juan Carlos López
Location: Ayquina, Antofagasta, Región de Antofagasta, Chile
Project Year: 2015
Photographs: Pablo Casals Aguirre
Photographs: Felipe Fontecilla
Photographs:
Read more »
from ArchDaily https://www.archdaily.com/883369/desert-interpretation-center-emilio-marin-juan-carlos-lopez Originally published on ARCHDAILY RSS Feed: https://www.archdaily.com/
#ArchDaily#architect#architecture#architects#architectural#design#designer#designers#building#buildin
0 notes
Photo

Una de las revistas de arquitectura más influyentes, @au_magazine dedica su número completo de marzo a la arquitectura chilena. . Dice así: . "Located at the “end of the world,” Chile’s idyllic landscapes create a perfect canvas for Chilean architects to express poetry in their architecture. To many, it is the utopian holiday homes that brought Chilean architecture into the international scene, and examples of these houses were previously featured in a+u 06:07 Following 2010, however, we begin to see a different group of architects looking into less individualistic visions. Guided by moral compasses, they engage with the public or take up non-profit projects that focus on social and sustainable issues which came to a halt during times of oppression. In an introductory essay, Diego Grass, an architect and tutor at U. Católica shares with us his insights into Chilean architecture since the 1990s. He describes how having gone through years of persistent domestic unrest, the country seeks to forge a new cultural identity that would bring a divided Chile together. 18 projects are selected in this issue to broaden our perspectives into architecture found in Chile, and the many ways these architects respond to its landscapes and urban territories". . . Las 18 obras que muestran son: . Sebastian Irarrazaval Casa 2Y // Smiljan Radic House for the Poem of the Right Angle // Smiljan Radic Prism House + Terrace Room // Pezo von Ellrichshausen Loba House // Max Núñez Ghat House // Guillermo Acuña Isla Lebe // Ortuzar Gebauer Architects Palafito del Mar Hotel // Cazu Zegers Architects Tierra Patagonia Hotel // Coz, Polidura, Volante, Soto Museum of the Atacama Desert // Undurraga Devés Architects Retiro Chapel // Emilio Marín, Juan Carlos López Desert Interpretation Center // Max Núñez Glass House // Undurraga Devés Architects Ruca Dwellings // OWAR Architects Housing Complex in Quinta Normal // Izquierdo Lehmann Architects Cruz del Sur Building // Cristián Fernández Architects, Lateral Architecture & Design Gabriela Mistral Cultural Center // Joaquín Velasco Rubio Dinamarca 399 // Cecilia Puga, Paula Velasco, Alberto Moletto Palacio Pereira // https://www.instagram.com/p/B9H1x5NBN-m/?igshid=3pfx0hxxqe4h
0 notes
Photo







Center of Interpretation of the Desert by Emilio Marín and Juan Carlos López.
Atacama Desert , Chile.
#art#design#architecture#minimal#desert#chile#atacama#reasearch#emilio marin#carlo lopez#calama desrt#patio#landscape#garden
312 notes
·
View notes
Text
Rusty steel wedges surround desert garden in Chile's Atacama Desert
A cluster of mono-pitched volumes clad in earthy pre-weathered steel shelters a mini oasis at the centre of this cultural facility in Chile's Atacama Desert.
Santiago-based architects Emilio Marín and Juan Carlos López collaborated on the design of the centre, which was built alongside the first wind farm to be installed in northern Chile.
The site is located in the Antofagasta region, in a barren area of the world's driest desert that stretches away towards the Andes mountains in the distance.
The architects were asked to develop a proposal for a building that offers visitors an opportunity to engage with the "natural, cultural and energetic" properties of the desert.
The Centre of Interpretation of the Desert was designed in direct response to the landscape, with its form echoing the slopes of the mountains and its materiality referencing the monochrome yet textured surface of the desert.
The volumes surround a planted patio garden that is protected from the wind and demonstrates how alternative ecosystems can be helped to flourish in this hostile environment.
"The project aims to extend the boundaries and expand the modern vision of the interplay between architecture and landscape," said the architects, "where the main characters are two elements in a relationship of opposites."
The centre comprises six individual yet interconnected volumes arranged in a circle, with their angled roofs sloping towards an open central space.
Two of the structures contain spaces for hosting exhibitions and events, while others are lined with glazed surfaces providing a direct visual connection with the desert.
The facades and roofs are all clad in pre-rusted Corten steel to create a homogenous aesthetic that accentuates the angled forms and the interplay of light and shadow on their surfaces.
"Fitting the appearance of the large and disproportionate monochrome textures of the Atacama Desert, the building is covered in one single material," said the architects.
"Corten steel envelops the whole of the architectural form, causing it to appear as a rock of molten steel in the vastness of the desert."
At the centre of the building, an open concrete-lined corridor sheltered beneath the overhanging roof connects the recessed entrances to the various rooms.
Related story
Superkül extends Canadian farmhouse with rusty Corten-clad block
Photography is by Felipe Fontecilla.
The post Rusty steel wedges surround desert garden in Chile's Atacama Desert appeared first on Dezeen.
from ifttt-furniture https://www.dezeen.com/2017/02/10/wedge-weathered-steel-corten-blocks-centre-interpretation-desert-architecture-chile/
0 notes
Text
Rusty steel wedges surround desert garden in Chile's Atacama Desert
A cluster of mono-pitched volumes clad in earthy pre-weathered steel shelters a mini oasis at the centre of this cultural facility in Chile's Atacama Desert.
Santiago-based architects Emilio Marín and Juan Carlos López collaborated on the design of the centre, which was built alongside the first wind farm to be installed in northern Chile.
The site is located in the Antofagasta region, in a barren area of the world's driest desert that stretches away towards the Andes mountains in the distance.
The architects were asked to develop a proposal for a building that offers visitors an opportunity to engage with the "natural, cultural and energetic" properties of the desert.
The Centre of Interpretation of the Desert was designed in direct response to the landscape, with its form echoing the slopes of the mountains and its materiality referencing the monochrome yet textured surface of the desert.
The volumes surround a planted patio garden that is protected from the wind and demonstrates how alternative ecosystems can be helped to flourish in this hostile environment.
"The project aims to extend the boundaries and expand the modern vision of the interplay between architecture and landscape," said the architects, "where the main characters are two elements in a relationship of opposites."
The centre comprises six individual yet interconnected volumes arranged in a circle, with their angled roofs sloping towards an open central space.
Two of the structures contain spaces for hosting exhibitions and events, while others are lined with glazed surfaces providing a direct visual connection with the desert.
The facades and roofs are all clad in pre-rusted Corten steel to create a homogenous aesthetic that accentuates the angled forms and the interplay of light and shadow on their surfaces.
"Fitting the appearance of the large and disproportionate monochrome textures of the Atacama Desert, the building is covered in one single material," said the architects.
"Corten steel envelops the whole of the architectural form, causing it to appear as a rock of molten steel in the vastness of the desert."
At the centre of the building, an open concrete-lined corridor sheltered beneath the overhanging roof connects the recessed entrances to the various rooms.
Related story
Superkül extends Canadian farmhouse with rusty Corten-clad block
Photography is by Felipe Fontecilla.
The post Rusty steel wedges surround desert garden in Chile's Atacama Desert appeared first on Dezeen.
from RSSMix.com Mix ID 8217598 https://www.dezeen.com/2017/02/10/wedge-weathered-steel-corten-blocks-centre-interpretation-desert-architecture-chile/
0 notes
Photo

Desert Interpretation Center by Emilio Marín and Juan Carlos López (at Antofagasta, Chile) https://www.instagram.com/p/CQ8ugG2Fhns/?utm_medium=tumblr
1 note
·
View note
Photo

Desert Interpretation Center by Emilio Marín and Juan Carlos López (at Antofagasta, Chile) https://www.instagram.com/p/CQ8P2dzFVOz/?utm_medium=tumblr
0 notes