#BuiltEnvironment
Explore tagged Tumblr posts
Text
COMMUNITY ROUND-UP

David Foster Nass, Clowns to the left of me, Jokers to the right.
«Environments are […] invisible,»¹ Marshall McLuhan once wrote. We need the artist to change our frame or perception, in order for us to «see the same thing that we have already seen before or at least could have seen, from a new perspective, in a new context.»² It is the artist who makes visible «what is otherwise present but overlooked.»³
See more here → Instagram.
[1] Marshall McLuhan, The Medium is the Message. [2] Lucius Burckhardt, Why is Landscape Beautiful? [3] Ibid.
#allcitiesarebeautiful#cityscape#landscape#new topographics#alteredlandscape#builtenvironment#photographicresearch#vernacular architecture
11 notes
·
View notes
Text
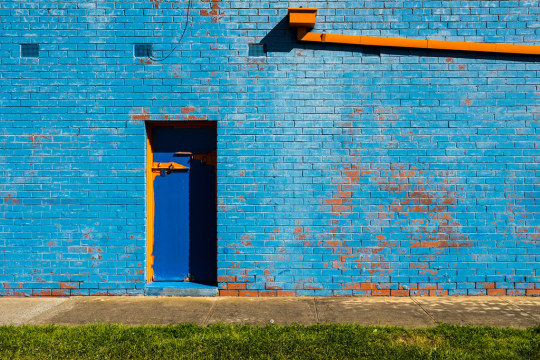
#pretty pictures#sunshinewest#melbourne#australia#australiansuburbia#westernsuburbs#suburbia#facade#door#patina#newtopographics#builtenvironment#weathered
2 notes
·
View notes
Photo
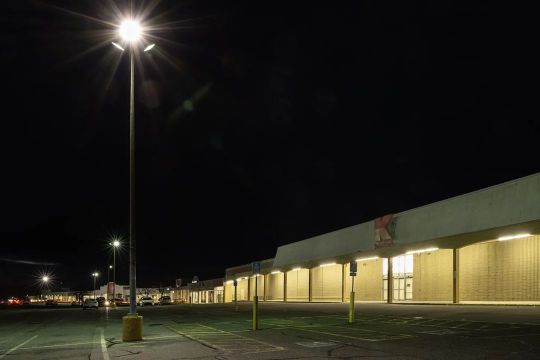
Retail streams continue to dry up in the economy. This is, in good part, driven by online sales. Nonetheless, development is predicated on its continued reliance on brick and mortar. Have you been in Best Buy lately? It looks like a Sears catalogue store. #builtenvironment #socialcommentary #development #architecture #landscape #newtopographics #nightphotography #suburbanlandscape #emptystore #vacancy #Kmart #shoppingcenter #shoppingplaza #documentary #documentarylandscape #documentaryphotography #lyricdocumentary #fineartphotography #capecod #capecodinsta #capecodinstagram #capecodphotography #capecodphotographer #newengland (at Hyannis, Massachusetts) https://www.instagram.com/p/CqAxat-uq70/?igshid=NGJjMDIxMWI=
#builtenvironment#socialcommentary#development#architecture#landscape#newtopographics#nightphotography#suburbanlandscape#emptystore#vacancy#kmart#shoppingcenter#shoppingplaza#documentary#documentarylandscape#documentaryphotography#lyricdocumentary#fineartphotography#capecod#capecodinsta#capecodinstagram#capecodphotography#capecodphotographer#newengland
6 notes
·
View notes
Photo

We are pleased to announce the feature of "Betongold – Baumeister Pöchhacker, NÖ" in the latest edition of Baukultur Magazin. This issue highlights contemporary architecture and showcases the innovative designs that contribute to our built environment. We extend our gratitude to Raffael F Lehner for his exceptional contributions to this project. #GraphicDesign #Architecture #RaffaelFLehner_Designer #ModernArchitecture #ProfessionalDesign #BaukulturMagazin #Betongold #BaumeisterPöchhacker #NÖ #BaukulturMagazin #ContemporaryArchitecture #InnovativeDesigns #BuiltEnvironment #ArchitecturalShowcase #RaffaelFLehner #Gratitude #DesignExcellence #ModernDesign #ArchitectureLovers #DesignInspiration #SustainableArchitecture 🌍🏛️
#GraphicDesign#Architecture#RaffaelFLehner_Designer#ModernArchitecture#ProfessionalDesign#BaukulturMagazin#Betongold#BaumeisterPöchhacker#NÖ#ContemporaryArchitecture#InnovativeDesigns#BuiltEnvironment#ArchitecturalShowcase#RaffaelFLehner#Gratitude#DesignExcellence#ModernDesign#ArchitectureLovers#DesignInspiration#SustainableArchitecture
1 note
·
View note
Text
Yeojin Kim: UEP Thesis Award Winner, 2023
Socio-Economic and Built Environment Analysis of NYC Citi Bike Electric Bike Share Origin and Destinations
This outstanding thesis uses quantitative and Geographic Information System (GIS) analysis to investigate travel behavior on the station based electric bike share system (E-BSS) in New York City, explore the impacts of socioeconomic and built environment characteristics and pricing on E-BSS trip durations, and analyze the effects of E-BSS on the accessibility of origin and destination areas. The thesis is contextualized in a comprehensive review of the literature, clearly structured, and presented in a thorough way with convincing evidence to support the findings. The data and method used for this research is appropriate and described in good detail. This thesis revealed interesting findings -- that E-BSS was used for slightly longer distances and duration than classic bikes and that four built environment characteristics had statistically significant impact on trip duration -- which were effectively presented through well-done maps and figures. Furthermore, while race and income were not statistically significant for trip duration, the thesis found that socioeconomic segregation and disparity of E-BSS use are linked with the lack of E-BSS accessibility for low-income Black groups. These findings have policy implications for how to improve the deployment of non-motorized transportation modes in cities.
Abstract
Station based electric bike share systems (E-BSS) require less physical exertion to bikes and allow for faster and longer distance travel, which has the potential to replace shorter car trips and fill the gaps of transit deserts. Despite the benefits of E-BSS, research shows that bike share systems are disproportionately used by white middle income populations. This thesis uses Geographic Information System (GIS) analysis to understand the travel patterns of E-BSS, the impact of race, income, built environment, and pricing characteristics on trip duration, and origin and destination (OD) patterns. The results show that E-BSS was used for slightly longer distances and duration than classic bikes. Moreover, the four built environment characteristics had statistically significant impact on trip duration. While race and income were not statistically significant to trip duration, spatial segregation of socioeconomics and disparity of E-BSS use point to the lack of E-BSS accessibility for low-income Black groups.
#2023#MS#Hollander#YeojinKim#SocioEconomicAndBuiltEnvironmentAnalysisOfNYCCitiBikeElectricBikeShareOriginAndDestinations#SocioEconomic#BuiltEnvironment#NYC#CitiBike#BikeShare#ElectricBikes
0 notes
Text

Architecture as Sign: A Semiotic Approach to Space, Meaning, and Cultural Intervention
In architecture, the transition of an object from raw material to meaningful artifact is not merely a physical act but a semiotic one. It is this transformation that turns stone into a "club" or a natural hollow into a "cave"—a shift in perception where human intentionality and cultural frameworks shape how we see and interact with the world around us. The process involves the mind's intervention, reshaping our relationship to natural materials without necessarily altering their physical form. This transformation is fundamentally semiotic, relying on signs and symbols to encode new meanings.
The interplay of mind, signs, and objects underscores the interdependency of how we define these concepts. Through intentionality, an object is imbued with new significance. This is not merely an intellectual exercise but one rooted in human history and everyday experience. The transformation of a horizon into a meaningful boundary or a landscape into a cultural profile shows how even our most basic interactions with the environment are deeply symbolic.
In the realm of architecture, these processes unfold on a grand scale. The Modernist assumption that architecture is a functional response to industrialized society—seen in the idea that buildings are shaped by "inevitable, logical" forces—misses the inherent value systems architecture conveys. Far from being value-free, every structure embodies an ideological stance, consciously or otherwise. The design of a building is a form of meaning-making, where spaces are organized and interpreted according to a specific worldview.
Historically, classical architecture emphasized the representation of nature through ornamental forms, suggesting a mimetic relationship between the built and natural environments. Yet even this imitation was complex and often ambiguous, as certain classical elements derived only loosely from nature. This reveals a deeper principle: architecture is not merely a mirror of the natural world but a reinterpretation of it, imbued with human ideas and social orders.
Modern architecture, particularly in totalitarian contexts, illustrates how buildings can become overt political symbols. The avant-garde movements of the 1920s, including Constructivism, embraced advanced forms that symbolized the ideology of a new social order. The push for "minimum existence" dwellings, for instance, reflected not only practical responses to urban problems but also a broader political vision about how people should live. This example illustrates the extent to which architecture is embedded within broader ideological systems, where even the simplest design choices carry the weight of political and social narratives.
By examining architecture through the lens of semiotics, we see that every element—from material choices to spatial arrangements—is a signifier of deeper meanings. This understanding urges us to rethink how architecture functions in society, not merely as a solution to material or functional problems but as a communicative act that shapes cultural, political, and existential understanding.
Architects, therefore, must become conscious of their role as creators of signs, using space not just to build but to signify and critique the cultural systems they inhabit. This recognition opens the door for more radical, reflective design approaches that question the existing narratives and ideologies embedded in our built environments, ultimately proposing new ways to engage with the world around us.
Incorporating the perspectives derived from semiotic theory, this analysis aims to provoke new thinking on how architecture can serve not only as a practical art but as a form of cultural intervention. Through signs and symbols, architecture becomes a medium for expressing—and challenging—the social and political forces that shape our lives.
#ArchitectureAsSign#SemioticArchitecture#CulturalMeaning#SpatialSemiotics#ArchitectureAndIdeology#DesignAsLanguage#ArchitecturalIntervention#SymbolicSpace#ArchitectureTheory#BuiltEnvironment#CognitiveArchitecture#architecture#berlin#area#london#acme#chicago#puzzle#edwin lutyens#oma#massimoscolari
1 note
·
View note
Text
Part LX
“It once again underscores that the line between fiction and reality is thin, and that sometimes fiction, stemming from its ability to impact our real lives, can be more real than real life.
———————————————
“Architecture compilation”
https://www.instagram.com/vidi_ink/
#Architecture#CompilationVideo#DesignInspiration#ArchitectureVideo#ArchitecturalWonders#InnovativeDesigns#UrbanArchitecture#ModernArchitecture#ArchitecturalMarvels#CityScapes#InspiringBuildings#Archilovers#ArchitecturalFeats#SkyscraperDreams#StructuralBeauty#ArchitecturalLegacy#DesignAesthetics#CreativeSpaces#BuiltEnvironment#EngineeringMarvels#vidi ink#artists on tumblr
1 note
·
View note
Text
City of Longevity – the Barcelona Meet-up take away.

At the Smart City Expo World Congress—attended by more than 25,000 people from 800 cities—we partnered with the Barcelona City Council to host a special offsite event, the Barcelona Meetup, for some of the founding members of the City of Longevity global community. This community was established during the inaugural City of Longevity conference in Newcastle in July 2023.
The purpose of the meetup was to provide updates on the progress of the City of Longevity initiative and to gather feedback and insights from city delegates supporting the program. Additionally, our host, the City of Barcelona, shared their strategic plan and the outcomes of key interventions, with a special focus on the impact of Superilles (or superblocks) on longevity.
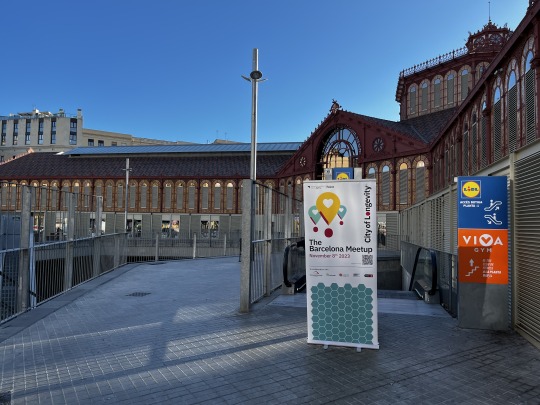
Here are our takeaways:
1.The format: We engage with the city and its citizens.
Thanks to the support of the Barcelona City Council, we held our meeting at the Sant Antoni market, in the heart of the city. As is our tradition, we aimed to eliminate the divide between 'stage' and 'audience,' fostering a discussion where learning comes through dialogue. The topic of longevity is often confined to cultural domains that overlook behavioural patterns, social circumstances, and environmental factors as key determinants of healthy longevity, where "healthy" is closely tied to quality of life. It’s time to place biology and geography on equal footing. Ultimately, the City of Longevity must be embedded within the city to fully absorb and reflect the cultural norms of the host city.
2. Why do we need a City of Longevity? Because we have no choice.
As noted by Joachim Rautter from Berlin: According to the UN, maintaining a healthy weight, exercising regularly, eating a healthy diet, and not smoking can reduce the risk of developing the most common and deadly chronic diseases by up to 80%. Both our lifespan and healthspan—the period during which we’re not just alive but healthy and enjoying a good quality of life—are significantly influenced by our lifestyle, and lifestyles are shaped by the places we live. Cities are the engine that can help citizens improve their lifestyles from the ground up, as Sally Herbert from Newcastle added.
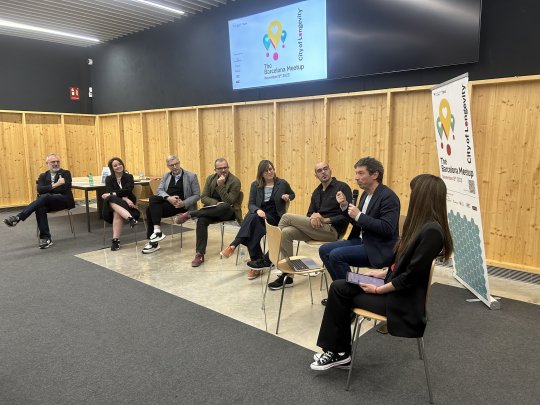
3. Is urban planning a driver for healthy longevity?
The Sant Antoni Market is the epicentre of the Superilles (or superblocks), one of the urban redevelopment projects underway in Barcelona that are literally revolutionizing the concept of public urban spaces, reclaiming for citizens what once seemed to be immovable elements of urban architecture: streets, intersections, and sidewalks.
Much has already been said about Superilles. One of the first studies on their impact suggests that they can contribute to health by reducing both air and noise pollution. However, another study does not confirm whether this strategy encourages people to be more active. It’s too early to draw definitive conclusions. The Superilles still need to transition from being a novelty to becoming a part of everyday life. Thanks to Ariadna Miquel Amengual's enlightening presentation and Daniel Alsina Torra's guided tour of the Superilles, these are our takeaways:
There’s no need to (necessarily) build new spaces; one can intelligently reinvent the existing ones. This is great news for the cities of old Europe, and beyond.
Reinventing existing spaces with people at the centre can foster relationships, encourage walkability, reduce traffic, develop green and cooling areas, expand shared spaces, offer rest and support opportunities, enhance urban connectivity, and reduce air and noise pollution. In our City of Longevity framework, we describe the city as a discreet partner, and the Superilles are a tangible example of this concept.
Changing the architectural context of a space drives behavioural change, affecting both drivers and pedestrians. Pedestrian spaces can be created without demonizing cars or creating ghettos for cyclists, which may be more sustainable and feasible on a larger scale than attempting to completely seal off cities from vehicles.
We’ve likely focused too much on the proximity of services. Proximity also, and perhaps more importantly, means human connection, relationships, and presence. Redesigning spaces is crucial to stimulate this.

4. There is (free) time ahead.
We’ve spent a lot of energy discussing the "15-minute city," but what about the 50 trillion hours of free time we have ahead of us? Collectively, that’s 195 billion hours of leisure per year for those aged 65+ and about 3.9 trillion hours over the next 20 years in the U.S. alone. Considering this phenomenon globally, that's around 50 trillion hours of time affluence—time that needs to be filled with fun, stimulating, nourishing, purposeful, and even transformative activities.
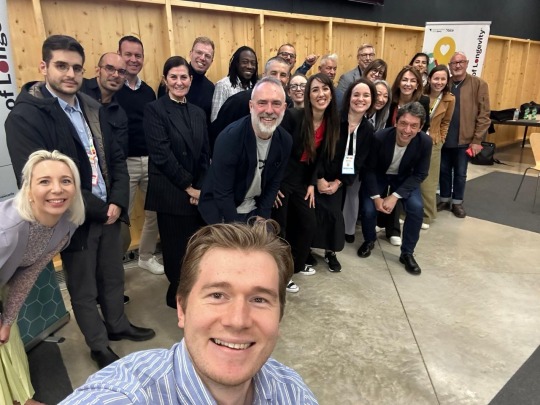
5. Involving citizens is not only right, but also possible.
The experiences of all the cities participating in the debate underscored how citizen involvement and participatory platforms are essential to any discourse on the City of Longevity. It seems obvious, but it’s not always practiced. As Professor Peter Madden said, "Almost none of the innovations on display at the adjacent Smart City World Expo Congress were citizen-driven; there is still a lot of rebalancing to be done." But when done correctly, the benefits to the population and their healthy life expectancy are evident.
6. There is a need for "relationship doctors."
This idea was suggested by Gianluca Galimberti from Cremona. Despite the endemic shortage of doctors, there may be a need to invent new professional roles—relationship doctors, relationship nurses—professionals capable of fostering relationships between citizens when architecture alone is not enough. This role is even more necessary in light of the integration of other cultures into our own.
7. Schools are engines for healthy longevity.
As both Ariadna and Margarita Cejas from Buenos Aires emphasized, schools are not only vital for education but also as spaces for gathering, relationship-building, and fostering the role of children as actors and ambassadors of behavioural change within their families.
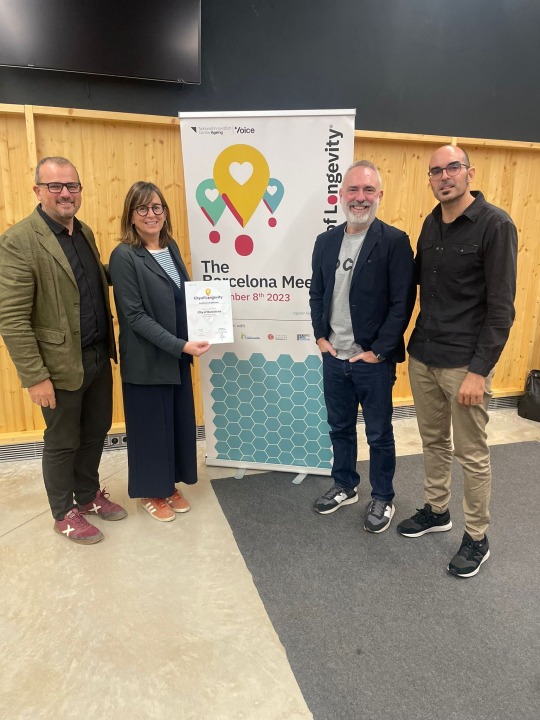
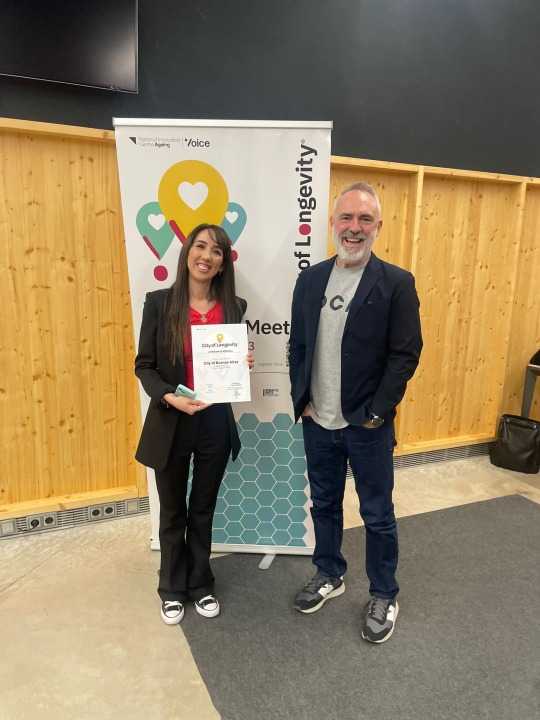
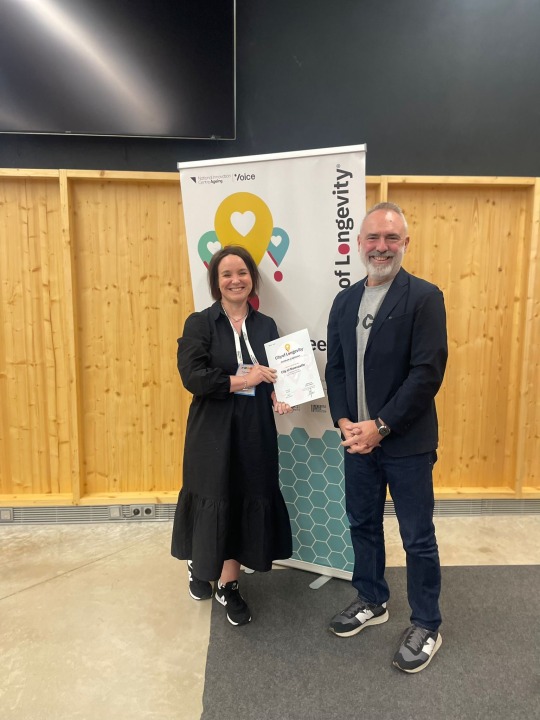
8. Who pays for it?
An orchestrated longevity program needs a budget, and this budget comes from hybrid interactions among all stakeholders. Interventions such as the Superilles yield a return on investment, primarily in society (and, in the long run, by reducing healthcare costs) and in the economy—both local, which benefits from the reclaimed space, and global, which can finally see the trillion-dollar promise of the longevity economy materialize in specific locations. Finally, there’s the data economy. It’s time to engage citizens in a serious discussion about how they can own their digital identity and decide how, and whether, to monetize it. The city must act as an intermediary in this contract, which could revolutionize both the speed of innovation and its sustainability.
#cityoflongevity#dispatchesfromcol#behaviours#barcelona#cremona#newcastle#berlin#buenos aires#superilles#superblocks#event#delegatecities#builtenvironment#urbanplanning#lifestyle
1 note
·
View note
Photo
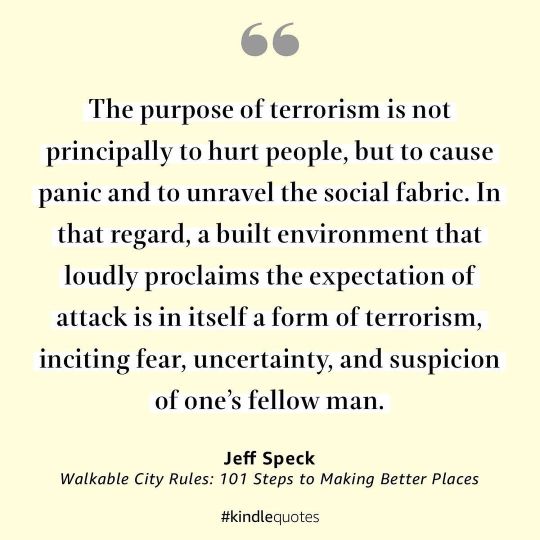
“Terrorists are like a fly that tries to destroy a china shop. The fly is so weak that it cannot budge even a single teacup. So it finds a bull, gets inside its ear and starts buzzing. The bull goes wild with fear and anger, and destroys the china shop. This is what happened in the Middle East in the last decade. Islamic fundamentalists could never have toppled Saddam Hussein by themselves. Instead they enraged the USA by the 9/11 attacks, and the USA destroyed the Middle Eastern china shop for them. Now they flourish in the wreckage.” — ‘Homo Deus: A Brief History of Tomorrow’ by Yuval Noah Harari (@yuval_noah_harari) #YuvalNoahHarari #HomoDeus #Terrorism #CounterTerrorism #UrbanDesign #JeffSpeck #WalkableCity #Walkability #SenseOfPlace #Streetscape #BuiltEnvironment #CityPlanning #BehaviorialEconomics (at Phoenix, Arizona) https://www.instagram.com/p/CqJqtylPfFG/?igshid=NGJjMDIxMWI=
#yuvalnoahharari#homodeus#terrorism#counterterrorism#urbandesign#jeffspeck#walkablecity#walkability#senseofplace#streetscape#builtenvironment#cityplanning#behaviorialeconomics
0 notes
Text
**The Future of Real Estate: AI and Robots**
Artificial intelligence is reshaping the landscape of architecture, paving the way for innovative possibilities. Designing smart cities and elevating our daily experiences are just the beginning of this revolutionary journey. #AIinRealEstate #SmartCities
As robots play an increasingly crucial role in our lives, questions arise about the impact on human jobs and our interactions with these intelligent machines. What does the future hold for the workforce in the era of automation? #RobotsInOurWorld
Technology is propelling the field of architecture into uncharted territory. Envision smart buildings that not only adapt to our needs but also actively engage with us. The future promises a dynamic and interactive architectural experience. #FutureOfArchitecture
Join us on an exploratory video journey that delves into the cultural, real estate, and architectural evolution. Witness firsthand the integration of AI into our daily lives and the transformative impact of robots on our architectural landscape. #ArchitecturalEvolution #AIIntegration
Embark on this impactful exploration of the future of architecture, where artificial intelligence and robots collaborate to shape the built environment of tomorrow. #BuiltEnvironment #AIandRealEstate
0 notes
Text
INTERVIEW

Iain Cocks, Hong Kong, Hong Kong SAR.
Iain Cocks balances his life as a teacher with his passion for photography. Cocks' approach to photography is a blend of methodical planning and intuitive exploration, capturing the essence of cities with a focus on architecture and daily life. His work reflects a keen eye for detail and a desire to preserve fleeting moments in a rapidly changing environment.
Read the interview here → allcitiesarebeautiful.com
#allcitiesarebeautiful#photography#cityscape#photographers on tumblr#landscape#new topographics#alteredlandscape#builtenvironment#photographicresearch#vernacular architecture#hong kong#architecture
5 notes
·
View notes
Text
Our art consultancy and project management services 2023
Our art consultancy and project management services cater to the hospitality, residential, commercial, and cultural sectors. We collaborate with architects, designers, developers, and other industry professionals to integrate art into various built environments, including public spaces, commercial buildings, and private residences. Our art consulting services for projects encompass a range of…
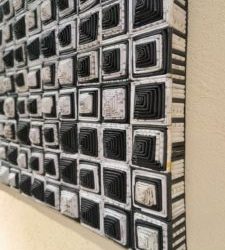
View On WordPress
#ArtConsultancy#ArtInstallation#ArtIntegration#ArtMaintenance#ArtSelection#ArtStrategy#BuiltEnvironments#CommercialBuildings#CommissionedArt#CommunityEngagement#CulturalIdentity#PrivateResidences#ProjectManagement#PublicSpaces#SocialIdentity#VisualAesthetic
0 notes
Photo
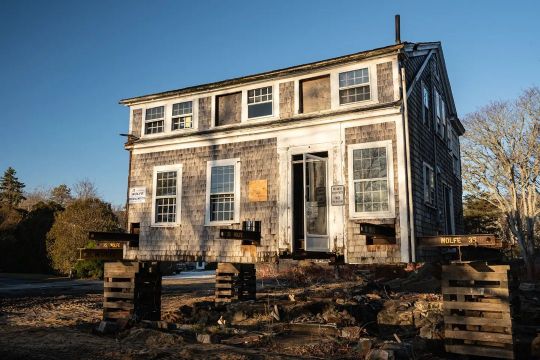
Some people pick up and move. Some people pick up and put down a new foundation. The house two doors over was just put back down recently. There are a few ways to go on the Cape. Some people tear down and build afresh. Some people work with what's there. Others take the old and turn it into some "builder style" amalgam of whatever they saw somewhere. As a "washashore" I fell in love with this place, so I always hope that people love it as I do and don't simply do a vanity project. The Cape won't stay the same. Nowhere does. Kudos to those who don't contribute to the generic architecture that is popping up around the country. #architecture #architecturephotography #landscapephotography #landscapephotographer #builtenvironment #moderntrends #fortheloveofoldhouses #renovation #renovationgoals #capecod #capecodigers #capecodinstagram #capecodphotographer #capecodphotography #coastallife #newengland #Massachusetts (at Yarmouth, Massachusetts) https://www.instagram.com/p/CpqkZBtPj0d/?igshid=NGJjMDIxMWI=
#architecture#architecturephotography#landscapephotography#landscapephotographer#builtenvironment#moderntrends#fortheloveofoldhouses#renovation#renovationgoals#capecod#capecodigers#capecodinstagram#capecodphotographer#capecodphotography#coastallife#newengland#massachusetts
2 notes
·
View notes
Text
Here's 'Orb', one of my two new paintings for the “Angels in the Architecture//Devils in the Detail” group exhibition with @talongallery . The grand opening is happening this Thursday at the gallery's brand new gallery space in the Alberta Arts District from 6pm. If you're in Portland, please come by to check out all the amazing artwork that will be on display.
If you would like to receive a preview in advance of the show's opening, please email: [email protected]
#JoleneLai #orb #raven #oilPainting #portland #talonGallery #art #architecture #builtenvironment #exhibition #artcollector #painting
instagram
2 notes
·
View notes
Text

Even though the @allmalepanels Tumblr blog activity fizzled out quite a few years ago, some orgs have kept it trendy. Congrats, BCA on keeping it going.
The last 7 presidents of the Building Commissioning Association. It must be so hard to identify issues. In buildings, in photos…
“Here was a cool moment…”
Happy Women’s History Month 2023!
Way to illustrate the way we have always done things!
Long live @allmalepanels
1 note
·
View note
Text
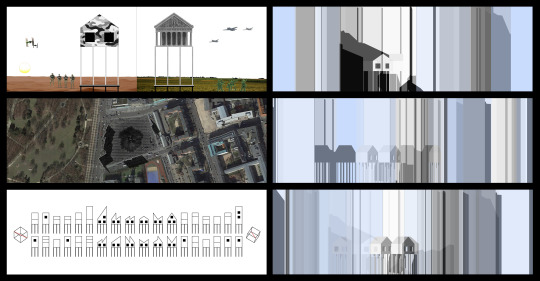
Intersections of Science, History, and Philosophy in Architectural Discourse
In the realm of architecture, the confluence of scientific principles, historical contexts, and philosophical inquiries offers a rich tapestry for critical analysis. The data provided presents a compelling exploration of these intersections, inviting us to delve deeper into the multifaceted nature of architectural discourse.
At the heart of the discussion lies the concept of the magic angle, a precisely defined angle with profound implications in scientific fields such as solid-state NMR spectroscopy and magnetic resonance imaging. From an architectural standpoint, the magic angle prompts reflection on the nuanced relationship between form and function. Just as scientific interactions depend on precise alignments, architectural elements must harmonize to create spatial experiences that transcend the ordinary.
Parallel to this scientific inquiry is the exploration of the Primitive Hut, a foundational concept in architectural theory that posits architecture's origins in the fundamental relationship between humans and their natural environment. This notion challenges architects to create spaces that seamlessly integrate with their surroundings, embodying what is natural and intrinsic. The Primitive Hut serves as a reminder of architecture's roots and the enduring relevance of contextual sensitivity and sustainability in design practice.
The discourse also delves into architectural responses to historical events, particularly wars. From restorationist approaches seeking to recreate pre-war conditions to innovative styles reflecting the need for progress, architects have grappled with reconciling the past with the imperatives of the present. This dynamic evolution reflects architecture's resilience and adaptability as a discipline shaped by socio-historical forces.
Central to the discussion is the work of Bruno Minardi, whose reinterpretation of the Primitive Hut in pieces like "Le bateau ivre" exemplifies architecture's transformative power. By situating the primitive hut concept within contemporary contexts, Minardi challenges traditional narratives and invites reflection on architecture's role in shaping perceptions and narratives. The incorporation of the magic angle into architectural form further blurs the boundaries between science and architecture, opening new avenues for exploration and expression.
Moreover, the mention of axonometric drawing and its inherent blind spot leading to the fourth dimension adds a layer of complexity to architectural representation. Architects confront the challenge of translating multidimensional concepts into two-dimensional drawings, highlighting the need for innovative visualization techniques.
In conclusion, the data underscores architecture's multifaceted nature, encompassing scientific inquiry, historical context, and philosophical discourse. By engaging with these intersecting realms, architects have the opportunity to transcend the ordinary and contribute to the collective human experience through the built environment. As critical observers, we must continue to explore these intersections and interrogate the implications for architecture and society at large.
#ArchitecturalIntersections#MagicAngle#PrimitiveHut#BrunoMinardi#ArchitecturalTheory#HistoricalContext#PhilosophicalInquiry#Sustainability#Innovation#AxonometricDrawing#BuiltEnvironment#ArchitectureAndScience#ArchitectureAndHistory#ArchitectureAndPhilosophy#SpatialExperiences#InterdisciplinaryApproach#architecture#berlin#area#london#acme#chicago#puzzle#edwin lutyens#massimoscolari#oma#bruno minardi
0 notes