#Art deco architecture
Explore tagged Tumblr posts
Text

"Justice" by Archibald "Arch" Garner.
Commissioned by the Section of Fine Arts of the Treasury Department for the Fresno, California USA Federal Building and Post Office, it was done in 1939-40.
The figure is 9 feet tall. This photo is probably of the plaster model or of the maquette.
26 notes
·
View notes
Text
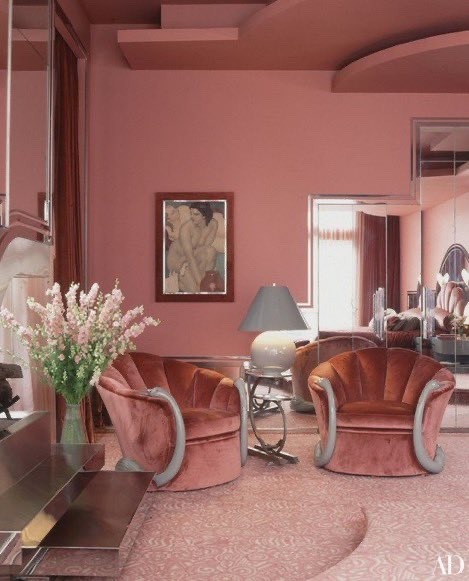



barbara streisand’s art deco house in malibu
#barbara streisand#coquette#dollette#coquette aesthetic#pink aesthetic#pink angel core#softcore#dollete aesthetic#dolletecore#coquettecore#coqette#house interior#art nouveau#interiors#art nouveau aesthetic#art nouveau inspired#art nouveau interior#art deco#art deco architecture#art deco art#art deco aesthetic#art deco interior
1K notes
·
View notes
Text

#art deco#1991#90s#90s aesthetic#film grain#architecture#architectural photography#Getty#Getty Photo Archive#archive theory#shadow archive#the shadow archive#museum without walls#the invisible college#analog photography#classic photograph#great photograph#classic photography#nature's pencil#dancing about architecture#art deco architecture#los angeles#los angeles architecture#los angeles psychogeography#los angeles history#i love l.a.
280 notes
·
View notes
Text


"The Kadane House, an Art Deco architectural masterpiece by Ray C. Arnhold" built in 1939 in Wichita Falls, KS has been restored and is a blank canvas for the new owner. 5bds, 4ba, 4,324 sq ft, $550k. I'm not too keen on the gray exterior though, b/c you can see that it was brick.

The rounded foyer has lovely glass block windows.

Large living room with built-in shelving. I think that it would've been better if they'd have painted the walls white rather than gray. It would make it more flexible for decorating. They even did the ceiling gray.


I wonder why the fireplace was put into a small corner.


Look at all the glass block. I wonder if this long room is supposed to be the dining room. I like the two niches.


This must be either the formal living room or a family room.

This is a nice room. It's like a bar lounge with a built-in banquette and bar.


Huge kitchen. Look at the girders on the ceiling. I like the green cabinetry, but it's not Art Deco.

The home office could also make a nice art studio.


Here's a bedroom with an ensuite shower room that's been retiled.

Nice large bedroom with built-ins. I really wish that they hadn't used gray paint and that they staged it with some Art Deco furnishings.

Looks like an original Art Deco bath, except for the tile- that looks newer.



Spacious primary bedroom has a walk-in closet, ensuite, and doors to the yard.


The bedrooms are so big.

This is one of the smaller ones, and it's still a good size.


This is nice- it's a guest suite with a kitchenette.

The yard is very large.

0.5 acre lot is like on its own little island. I love the little steps out front and the curved walls.

Quite a large home on a curved corner lot.
https://www.zillow.com/homedetails/2501-Fain-St-Wichita-Falls-TX-76308/78887951_zpid/?
137 notes
·
View notes
Text
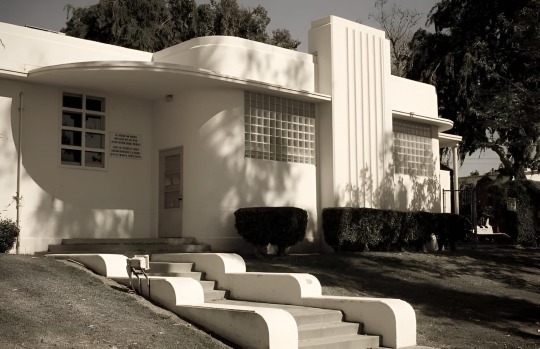
The art deco Lou Henry Hoover School in Los Angeles.
147 notes
·
View notes
Text

FRAN HICKMANN, renovation of the nightclub TRAMP, London, United Kingdom, 2024
#fran hickmann#tramp#interiors#interior design#vintage decor#vintage design#interior decorating#world of interiors#atlas of beauty#atlas of interiors#art deco#london#london nightclubs#nightlife#night#decorative#decorating#decorator#decoracion#art deco architecture#art deco style#1960s#1960s style#1960s fashion#james bond#james bond settings#swinging#swinging sixties#decade: 1960s#english interiors
94 notes
·
View notes
Text
#today on tumblr#architecture#art deco architecture#architettura#landscape architect#art#design#form#function#beauty#aesthetic#art deco#gothic#bauhaus#brutalist
930 notes
·
View notes
Text
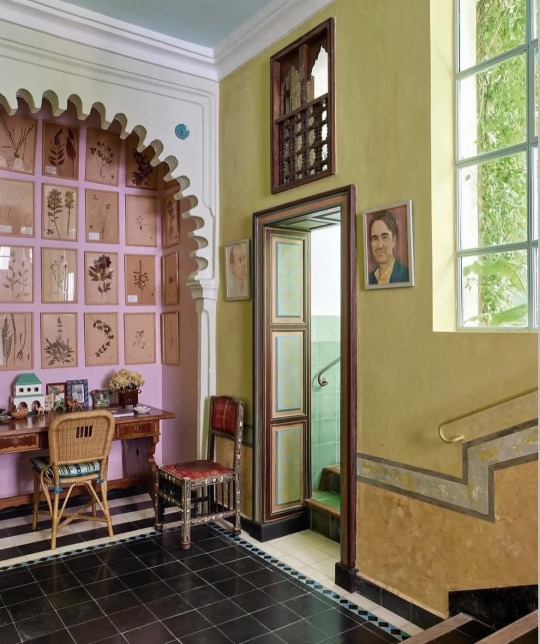
#art deco#art deco design#art deco architecture#art deco interiors#colorful living#colorful spaces#colorful interiors#cozy nooks#nook#office ideas#interior design#interior ideas#interiors#bohemian living#interior decor
80 notes
·
View notes
Text
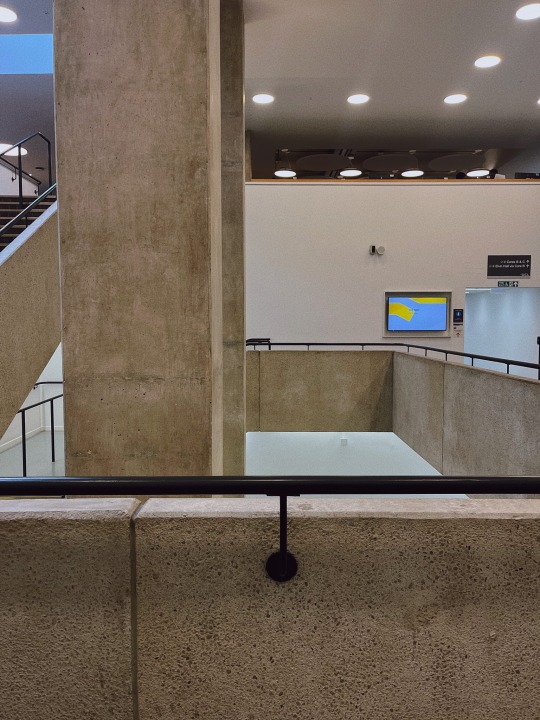
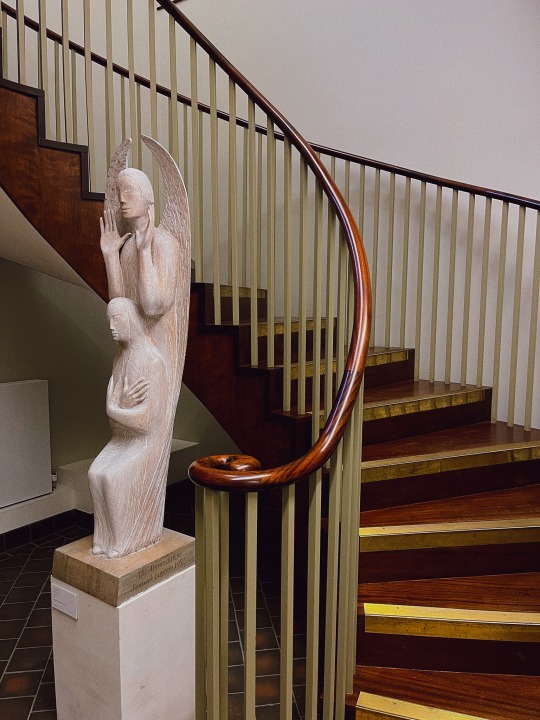
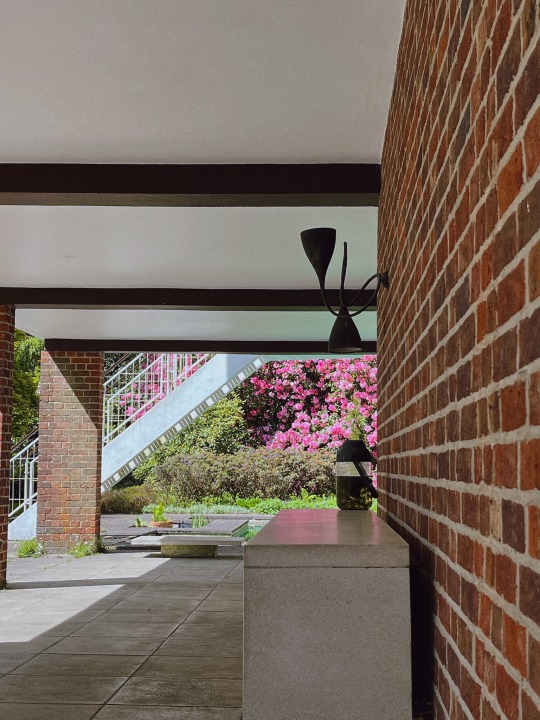
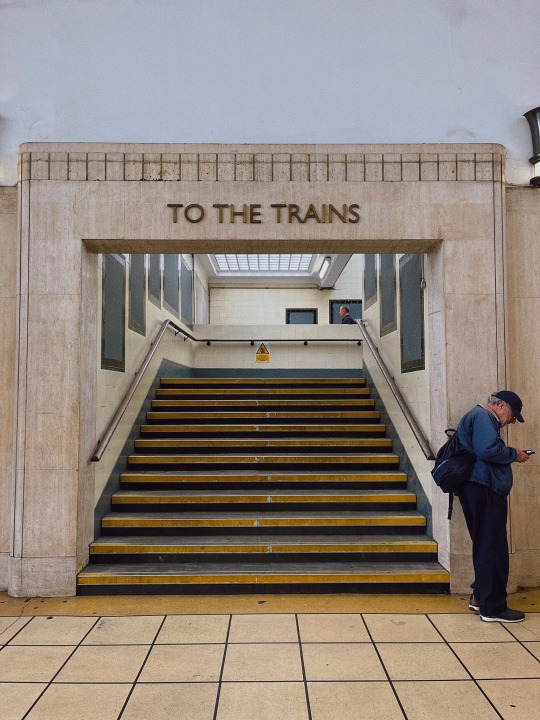
20240506. 【🫖】
Term 3, week two: Give the world more love.
Made some progress in drawings but sitting at the desk all day really gets to you sometimes.
Some other things: enjoyed a lecture on conservation; checked out a newly renovated campus building by a much beloved hand; had my monthly volunteering on the sunniest day in a while; frolicked in a lush garden; and savoured some delightful Art Deco train stations.
Even if the skies are mostly grey and dreary, I try to remind myself of all the little things I am blessed with and my endless gratitude for them. To have love in your heart is a great source of strength.
☞ studygram
#studyblr#studyblr community#archiblr#architecture studyblr#architecture student#architecture#art deco#modernism#art deco architecture#modernist architecture#travelblr#study motivation#studyspo#light academia#light academia aesthetic#academia aesthetic#venetianwindow#astudentslifebuoy#problematicprocrastinator#starrystvdy#heydilli#heyzainab
70 notes
·
View notes
Text

one a day 366/319
before the show / Art Deco Theater Steinhof / Vienna / ©Julia Lametta
#photography#series.one.a.day#before the show#austrian fashion award 2024#art deco architecture#jugendstil#theater#vienna#julialametta#original photographers
50 notes
·
View notes
Text

Pawtucket City Hall, 137 Roosevelt Avenue, Pawtucket, RI. Designed by John O' Malley, and completed in 1936. Protected as a US Register of Historic Places, which is positive for the retention of the handsome facade. But the interior has fallen into a state of disrepair in several areas, and funding to restore is unlikely.
34 notes
·
View notes
Text

WJR broadcast building, Riverview, Michigan, USA
1K notes
·
View notes
Text

Vancouver City Hall (1937)
#Vancouver#city hall#Vancouver city hall#art deco#1930s#art deco architecture#architecture#black and white#photograph#bus#vintage#retro#retro transit#transit#British Columbia
11 notes
·
View notes
Text

I thought that this Windermere, FL home was built around the 1920s, but it says 2006. Apparently, the architect, Mark Nasrallah, is known for Art Deco style. The 5bd, 9ba mansion, called "Overjoy," has been on the market for 551 days. Asking price: $11.955M + $400mo. HOA. Take a look. I think it's beautiful.

Marble floors, and the house gets tons of natural light.


Not that you really need a fireplace in Florida, but it looks pretty, especially with the blue surround.

The living/dining room has a magnificent view of the pool and Lake Butler.

The pool has a waterfall that you can enjoy while you're in the jacuzzi.

They placed the dining table here, but it's not particularly close to the kitchen. (Not that they care about how far the staff has to walk.)

Next to the living/dining area is a smaller dining area and a family room.

I'm so fascinated by hidden kitchens. Very rich people must hate cooking so much, they hide the kitchen.

I like the peachy color of it, though. When you put Swarovski crystal insets, and no exhaust hood, over the cooktop, you're not the one who cleans the kitchen.

I'm guessing the double doors on the left are the fridges.

The primary bedroom suite has marble flooring, a view of, and access to, the pool.

It has a sitting room right in front of the pool and doors to the patio.


Bathroom with a sunken jetted tub and fireplace.


And, 2 closet/dressing rooms.


Then, this is the spa room for the massage table.

The home theater looks plain, but it has sueded walls and a Kaleidescape media system.

Kitchenette off the theater.

Behind the purple couch in this sitting area there's the floating glass 4 person elevator that goes up to the 3rd level.


The primary bedroom is on the main floor, but the other suites are on the upper levels.

Covered full outdoor kitchen with a door to completely enclose it. (It rains in Florida.)

Covered sitting/dining area with a fireplace and a view of the lake.

Outdoor sitting area and the boat dock.

.93 acre lot.
https://www.zillow.com/homedetails/11301-Bridge-House-Rd-Windermere-FL-34786/82084477_zpid/
70 notes
·
View notes
Text
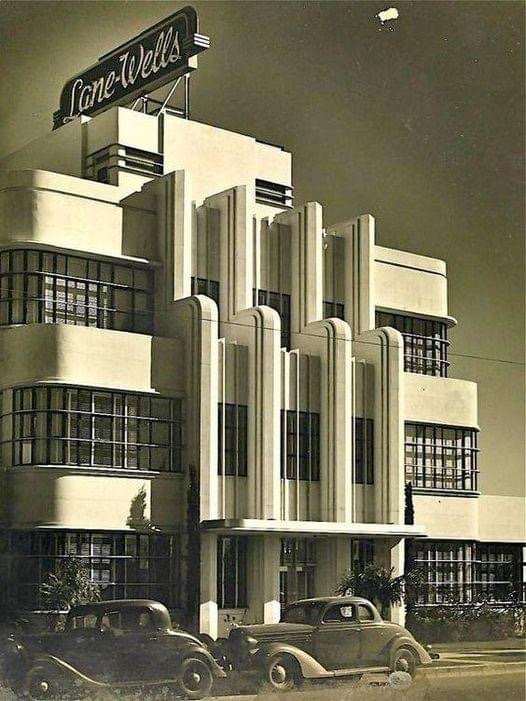
Art deco Los Angeles, 1939
57 notes
·
View notes
Text

CODOO STUDIO, Gilda House, Madrid, Spain, 2024
#Codoo house#madrid#spain#interiors#interior design#vintage decor#vintage design#interior decorating#rita hayworth#cinema#interiors decorating#decorative#decoração#decorating#art deco#art deco style#art deco architecture#spanish architecture#world of interiors#atlas of beauty#atlas of interiors#old hollywood#old hollywod glamour#glamour#1920s#1920s hollywood#1920s fashion
95 notes
·
View notes