#Arhitektura Krušec
Explore tagged Tumblr posts
Text
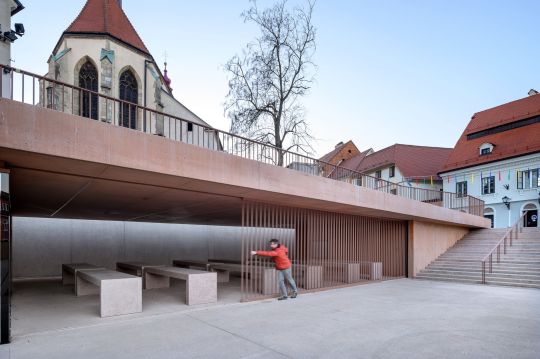
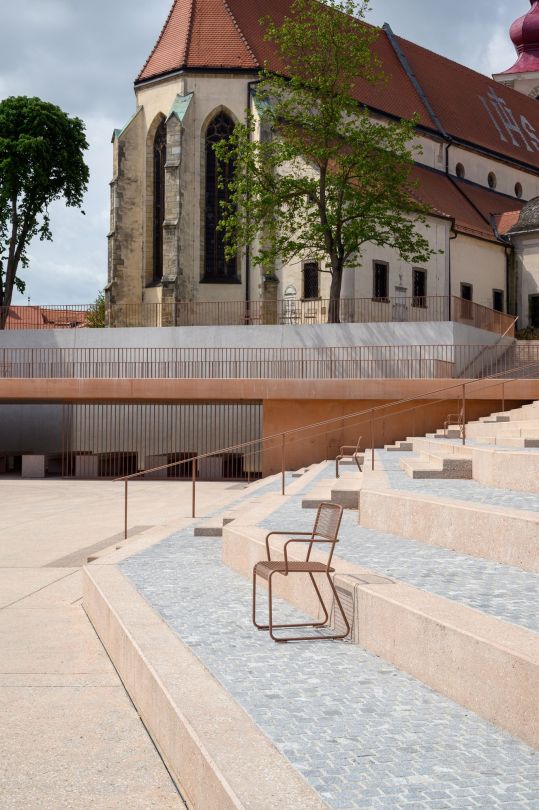
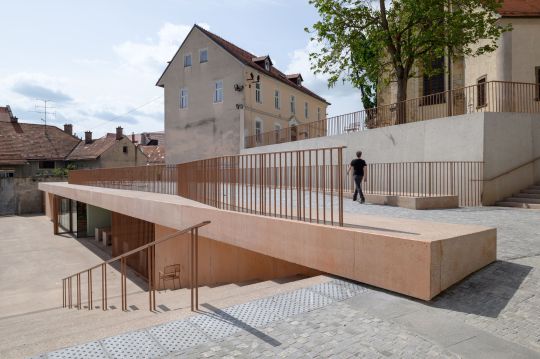
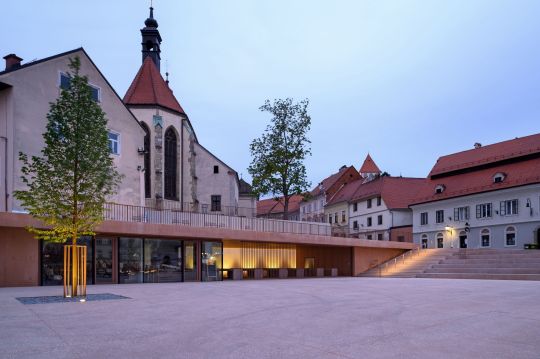
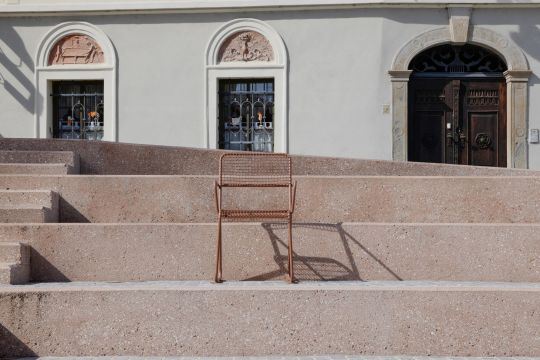
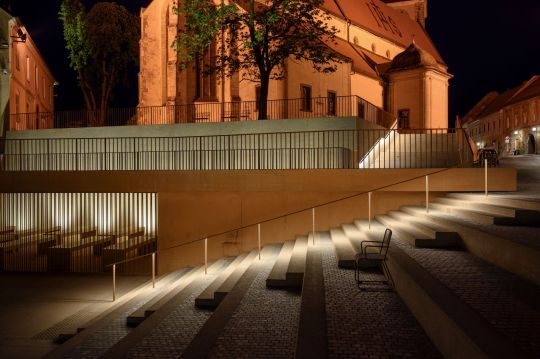

Market Place, Ptuj, Slovenia - Arhitektura Krušec
https://www.arhitekturakrusec.si/
#Arhitektura Krušec#architecture#design#building#interiors#modern architecture#minimal#concrete#brutalist#concrete architecture#cool design#beautiful architecture#market place#public space#town square#church#historical#slovenia#eastern europe#steps
101 notes
·
View notes
Photo

Arhitektura Krušec | a f a s i a
1 note
·
View note
Text
University Campus Izola, Slovenia
University Campus Izola, Slovenia Commercial, Slovenian Architecture, Building Development, Images
University Campus Izola in Slovenia
3 Sep 2021
Design: dekleva gregoric architects
Location: Izola, Littoral, Slovenia
Izola University Campus
The University Campus Izola was set already in the open competition to operate as an open network, continuously growing spatial system that allows for the smart integration of any future needs for the research and education.
Its location on a hilly slope overlooking the unique Mediterranean coastal town of Izola calls for for the campus to be as permeable as possible, both in physical as well as visual terms in order to enhance the contextual quality of connecting the green outskirts with the dense historical town centre.
1.0 is the first built faculty building, planned as one of five interconnected faculty buildings, each organized as two shifted narrow concrete volumes with a central covered atrium, additionally illuminating the communications.
A double system of linear stairs within the atrium enhances social interaction among teachers, researchers and students.
The programs are distributed vertically from more public to less public, where lecture halls are set at the ground floor and seminar rooms, research labs, offices above. As the Adriatic Sea view presents a stimulating quality of the working spaces a system of custom designed protruded windows was developed to direct the views from the seminar rooms, offices and labs towards the sea.
What was the brief? The open public competition anticipated a coherent solution for the
University Campus Izola Slovenia – Building Information
Design: dekleva gregoric architects Architects project team: Aljoša Dekleva, Tina Gregorič, Lea Kovič, Martina Marčan, Ana Štebe Krapež, Daniel Schwartz, Katja Ševerkar Project size: 3545 sqm Site size: 7688 sqm Completion date: 2014 Building levels: 4
Images: Miran Kambič
University Campus Izola in Slovenia images / information received 030921
Location: Izola, Slovenia
Architecture in Slovenia
Slovenian Architecture Designs – chronological list
Slovenian Architecture News
Selected buildings by enota on e-architect:
Wellness Plesnik, Solčava, Slovenia photo : Miran Kambič Wellness Plesnik
Qicun Hot Spring Healthness Resort, Qicun, Xinzhou, Shanxi, China image courtesy of architects Qicun Hot Spring Healthness Resort
Koper Central Park, Koper image courtesy of architects Koper Central Park
Wellness Orhidelia Wellness Orhidelia
Slovenian Architecture – Selection
Celje Market Design: Arhitektura Krušec Celje Market
Izola Housing Design: Ofis Arhitekti Izola Housing
Slovenian Architects
Comments / photos for the University Campus Izola in Slovenia page welcome
Slovenia
The post University Campus Izola, Slovenia appeared first on e-architect.
0 notes
Photo

Arhitektura Krušec
Tržnica, Celje
8 notes
·
View notes
Text
EK Bistro, Ljubljana
The Naked Bar, EK Bistro Building, Slovenia Interior Architecture, Ljubljana Commercial Development, Images
EK Bistro in Ljubljana
22 Aug 2021
Design: dekleva gregoric architects
Location: Ljubljana, Slovenia
The Naked Bar – EK Bistro
The EK Bistro that puts ingredients front-and-center served as an inspiration to unveil the space in a similarly candid way: by stripping down the walls and ceiling, we laid out the space’s history from underneath decades of plaster.
The naked walls revealed memories from times past, with a mixed construction of brick and stone and brick vaults typical for ground floors in 19th century town structures.
The light fixtures are similarly pared back, with nothing but bare bulbs attached to copper wiring, which runs against the ceiling and wall, then disappears in the gap between wooden floor and brick wall.
Custom-designed white marble tables reference the traditional French bistro table, their small size and shape allowing for various arrangements of the seating layout, adapting to individuals, couples or private group setups.
The thin black structures are also featured on the food showcase wall in the form of a spatial structure, supporting custom made terracotta bowls and flat plates that redefine generic shelves. Corten steel was used as the systemic addition to the rediscovered brick walls, framing irregularities in the wall, from doors to windows.
What was the brief? Instead of a dull list of technical requirements we received our brief one Saturday morning in the form of a full course brunch, where the chef laid out the whole menu to be served in the future bistro. This delicious introduction helped us understand the identity of the food, the importance of its preparation and the complexity of the brunch ritual.
What were the solutions? Whilst discussing the food and the ingredients used, from eggs benedict to shakshuka, we conceptualised the project in relation to the menu.
The food wasn’t concealing the ingredients, but rather disclosed them openly, so we unveiled the space in a similarly candid way: by stripping down the walls and ceiling, we unveiled the space’s history from underneath decades of plaster.
The naked walls revealed memories from times past, with a mixed construction of brick and stone and brick vaults typical for ground floors in 19th century town structures. The light fixtures are similarly pared back, with nothing but bare bulbs attached to copper wiring, which runs against the ceiling and wall, then disappears in the gap between wooden floor and brick wall.
How is the project unique? Custom designed white marble tables reference the traditional French bistro table in the form of a square slab supported by a wireframe of black steel bars. Their small size and shape allow for various arrangements of the seating layout, adapting to individuals, couples or private group setups. The thin black structures are also featured on the food showcase wall in the form of a unique spatial structure, supporting custom made terracotta bowls and flat plates that redefine generic shelves.
EK Bistro in Ljubljana, Slovenia – Building Information
Design: dekleva gregoric architects
Project size: 74 m2 Completion date: 2017
Location: Ljubljana, Slovenia Project date: 2013 – 2014 Completion date: 2017 Area: 74 sqm Type: bistro Client: private Source: commission
Images: Flavio Coddou
EK Bistro in Ljubljana images / information recieved 220821
Location: Ljubljana, Slovenia
Architecture in Slovenia
Slovenian Architecture Designs – chronological list
Slovenian Architecture News
Selected buildings by enota on e-architect:
Wellness Plesnik, Solčava, Slovenia photo : Miran Kambič Wellness Plesnik
Qicun Hot Spring Healthness Resort, Qicun, Xinzhou, Shanxi, China image courtesy of architects Qicun Hot Spring Healthness Resort
Koper Central Park, Koper image courtesy of architects Koper Central Park
Wellness Orhidelia Wellness Orhidelia
Slovenian Architecture – Selection
Celje Market Design: Arhitektura Krušec Celje Market
Izola Housing Design: Ofis Arhitekti Izola Housing
Slovenian Architects
Comments / photos for the EK Bistro in Ljubljana page welcome
Slovenia
The post EK Bistro, Ljubljana appeared first on e-architect.
0 notes
Text
Petrol Corporate Building, Slovenia
Petrol Corporate Building, Slovenia Commercial Architecture, LjubljanaArchitecture Development, Images
Petrol Corporate Building in Ljubljana
3 Feb 2021
Petrol Corporate Building
Design: Enota
Location: Ljubljana, Slovenia
In its design, the new Petrol Corporate Building complements the orientation of a company that is transforming itself from an oil trader to a provider of green energy.
Together with the park, it is designed as a comprehensive arrangement of the area along Ljubljana’s middle ring and represents a key point along this road. At the important inner circle crossroads, the vertical element is emphasized in line with the urban design of the city. From this point, the building mass gradually decreases along the street and towards the park. The terrace on the lower part of the roof and the park merge into a continuous space, while the green roof increases the quality of the working environment and emphasizes the environmentally friendly orientation of the company.
The cityscape composing tower at the crossroads and the functionally appropriate horizontal lamellas are formally transformed into a uniform volume with a slender and elegant emphasis in the southern corner and continuous, predominantly green, amphitheatric roof opening towards the park. Cut-outs in the volume are forming covered spaces (arcade corridor) towards the streets, as a counterpart to the arcades on the historically important stadium designed by Plečnik and at the same time covering the entrances to the building. Behind the building there is a park to which the building faces with its large covered square – a loggia. Occasionally this square is converted into a large open-air event, where the building serves as a shelter from road traffic noise. The design of the outer paved areas is summarized by the design of the building and its modularity. Part of the park area is designed as a ground fountain that can be switched off during large events, thus increasing the usable event area.
The generous volume of the building allows the realization of large multi-storey interior spaces. They are a hybrid between exterior and interior space, in which ideal climatic conditions can be maintained. Between these spaces and the exterior façade, work spaces are organized, comprising closed areas that mostly face the building’s exterior façade, while the open work spaces and, above all, the communications and common spaces are oriented towards the inner void. Thus they are naturally lit, as the void is generously illuminated from the large north windows. The voids also allow visual and physical connections through many staircases that connect corresponding rooms in other parts of the building.
Due to the spatial design of the building, all work surfaces are extremely heterogeneous – from the least exposed spaces in distant corners to completely open ones in the middle of the void and without ceilings. Areas covered with a ceiling can also be soundproofed, and this can be done before or even after the building starts operating. All workrooms are completely modular. In combination with the technical raised floor, this modularity offers efficient flexibility. As a result, all functional changes can be carried out without any significant impact on employees or building operation. The partition walls are modular to a 3,0 x 3,0 m steel construction grid and can be moved virtually anywhere across the building.
The programmatic arrangement in the building is usually completely flexible, but of course some rules apply. The business program is located mostly in the southern, higher part of the building, but spreads to the northern part of the building in the lower floors. Here, most of the space is used as a public program of public utility work. The southern part of the parterre is mainly intended for business visitors. The separation of the business and public entrance area enables smooth operation, for example during events in public spaces. It is possible to connect these spaces if such a connection should prove to be a more convenient solution for the user. The two typologically different programs are connected on several levels, which allows an interactive and random connection of different contents.
The communication paths usually lead to areas around the inner atriums and allow for a good visual perception of the space and thus easy orientation. These paths are lined with open workspaces, which lead to closed workspaces along the façade. Vertical connections with conventional elevator shafts and (evacuation) staircases allow “randomly” arranged open staircases that usually connect adjacent floors. Like the other communication areas, they allow fast and unusual connections between adjacent programs and thus become spaces for spontaneous encounters and interactions.
Petrol Corporate Building in Ljubljana, Slovenia – Building Information
Design: Enota
Type: invited competition, 1st prize Year: 2019 Status: in progress
Size: 41.650 sqm Site: 18.990 sqm Footprint: 4.210 sqm
Client: Petrol d.d. Location: Ljubljana, Slovenia Coordinate: 46°4’8.7″N 14°30’38.371″E
Project Team: Dean Lah, Milan Tomac, Carlos Cuenca Solana, Nuša Završnik Šilec, Sara Ambruš, Sara Mežik, Eva Tomac, Jakob Kajzer, Urška Malič, Polona Ruparčič, Peter Sovinc, Maja Majerič
Images: collaborators Spacer (visualisations), Protim Ržišnik Perc (BIM, structural, instalations)
Enota
Petrol Corporate Building, Slovenia images / information from Enota
Location: Ljubljana, Slovenia
Architecture in Slovenia
Slovenian Architecture Designs – chronological list
Slovenian Architecture News
Selected buildings by enota on e-architect:
Wellness Plesnik, Solčava, Slovenia photo : Miran Kambič Wellness Plesnik
Qicun Hot Spring Healthness Resort, Qicun, Xinzhou, Shanxi, China image courtesy of architects Qicun Hot Spring Healthness Resort
Koper Central Park, Koper image courtesy of architects Koper Central Park
Wellness Orhidelia Wellness Orhidelia
Slovenian Architecture – Selection
Celje Market Design: Arhitektura Krušec Celje Market
Izola Housing Design: Ofis Arhitekti Izola Housing
Slovenian Architects
Comments / photos for the Petrol Corporate Building, Ljubljana page welcome
Slovenia
The post Petrol Corporate Building, Slovenia appeared first on e-architect.
0 notes
Text
Maestoso Hotel & Spa in Lipica, Slovenia
Maestoso Hotel & Spa in Lipica, Slovenia Commercial Architecture, Competition Winners, Images
Maestoso Hotel & Spa in Slovenia
Updated 18 Dec 2020 + 30 July 2020
Maestoso Hotel & Spa
Design: Enota
Location: Lipica, Slovenia
Construction of Maestoso Hotel & Spa in Lipica has begun!
Added images:
30 July 2020
The stud farm was founded in 1580 when a decision was made at the Habsburg court to raise horses, a key strategic commodity of the time, in their own territory. The Andalusian horse proved to be ideal – the Karst, where the stud farm is located, is very similar to Spain in its soil and climate, likely leading Charles II, Archduke of Austria to use the abandoned summer mansion belonging to the archbishop of Trieste for the court stud farm. Two hundred years of intensive breeding and selecting for desirable traits ultimately produced the renowned Lipizzaner breed.
The area of cultivated karst landscape of Stud Farm Lipica comprises laid out pastures and meadow areas featuring protective fences, oak groves, and tree lanes. Lipica’s cultural landscape is a self-contained and redeveloped natural environment whose development has been rooted in the centuries-long tradition of raising purebred horses.
As required by the horse-breeding, people have ameliorated and cultivated the barren karst landscape into surfaces suitable for grazing and haying. Lipica thus gained its present-day congruous appearance before 1817, as evidenced by a contemporary land survey depiction. Even before this time, the entire estate had been homogenously fenced off by a typical karstic dry stone wall 8 km in length.
Such extensive undertaking did not merely fulfil the functional aspect but also held symbolic significance for the comprehensiveness and exceptionality of Lipica’s cultural landscape. In the historical sense, the land use has always been committed to uninterrupted raising of the singular breed of horses. The spatial congruity of the original stud farm producing one of the oldest breeds of horses gives Lipica’s cultural landscape the mark of exceptionality and makes it peerless on a global scale.
The historic built core of Lipica, designed around the Renaissance mansion, gained the appearance of a congruous whole in the early decades of the 17th century. Through the ages, it had continued to develop until large tourist accommodation buildings were built in the 1970s, as the exceptionality of Stud Farm Lipica piqued the interest of visitors from across the world.
Maestoso Hotel & Spa is the largest of all accommodation buildings in Lipica. Together with the casino, it is the visitors’ primary contact with the stud farm environment. Its relatively aggressive appearance – due to the use of architectural elements of a certain period – poses a strong, even distracting contrast with the smoothness of the access paths used by the visitors to access the complex as a whole.
The distinctive line of white fences which undulate among the green tree lanes and the rest of the upkept natural landscape with the grazing herds of the celebrated white horses terminates rather ungraciously at the car park with the overbearing presence of the existing hotel building.
The fundamental guideline in designing the renovation and expansion of the hotel was to find a way to tone down the building’s presence in the space. Instead of the customary pursuit of the most appropriate appearance, the main consideration became the attempt at dematerialising the built masses.
The proposed intervention proposes purging the hotel’s facade of all added architectural elements and unifying the structure’s expression by establishing a new, light load-bearing structure of the balconies, which have so far only featured on parts of the buildings. The new structural membrane enveloping the entire hotel and swimming pool area establishes a sort of an intermediate space between the buildings and the landscape.
The interplay of light and shade breaks down the monolithic built masses and, together with the envisaged greening of the existing volume with climbing plants, dematerialises the building to the greatest extent possible and endows it with a distinctive and recognisable character. The swimming pool building, which doesn’t feature balconies and where the large glass surfaces represent the key element of the existing facade, sees the timber-structure enclosure augmented with reflective glazing, which further dematerialises the volume.
Special attention was devoted to the planned expansion of accommodation capacity, which would contribute to the already substantial built mass. Crucially, all the existing service- and other un(der)used facilities are repurposed as new accommodation; in this way, the increase in capacity is found primarily on the inside rather than on the outside. The only additions to the original volume are a reduced deck floor, which replaces the currently unused gable roof, and a short courtside wing of the hotel. The latter does double duty of also blocking the views from the existing rooms onto the service yard, another insensitive formerly intervention into this delicate space.
For the building to be better connected with the cultural landscape, the renovation intervention also envisages the elimination of the car park immediately in front of the building, transforming it into a park so as to gain the room for the expansion of the covered exterior programme terraces.
All the eaves are also designed as a latticed structure of white timber glue-laminated beams, which provides an additional upgrade to the new, distinctly recognisable expression of the complex. The exterior paving is predominantly executed in compressed bonded sand, which softly links the function surfaces of the hotel with the laid out natural landscape of the stud farm.
The interiors of the renovated hotel and pool section are designed as a modern interpretation of the horse-stable interior spaces. As such, the public programme is designed as a particularly flexible space, which may be adapted depending on a given need using the folding partition walls.
The existing buildings are stripped to the raw concrete structure, which remains visible and acts as a suitable frame for the minimal additional interventions ensuring a warm expression of the interior space. Combining the use of materials which the visitors associate with the materials used in the stables with the visible installations network without needless concealment mentally connects the interiors of all the stud farm’s buildings into a inseparable whole.
The raw iron, timber boards, hay, the concrete floors in the rooms and the floors made of cut wooden dowels in the public programme combined with carefully designed lighting and small, movable pieces of furniture and decoration form a warm space, which becomes a logical enhancement to the complex’s unique programme and location.
Maestoso Hotel & Spa, Slovenia – Building Information
Design: Enota Type: open anonymus competition, first prize Year: 2018 Status: in progress
Size: 11.380 sqm Site: 20.650 sqm Footprint: 6.600 sqm
Client: Holding Kobilarna Lipica Location: Lipica, Slovenia Coordinates: 45°40’07.1″N 13°52’57.1″E
Project Team: Dean Lah, Milan Tomac, Polona Ruparčič, Eva Tomac, Carlos Cuenca Solana, Urška Malič, Sara Mežik, Nuša Završnik Šilec, Peter Sovinc, Jakob Kajzer, Jurij Ličen, Peter Karba, Sara Ambruš, Goran Djokić
Landscape Architecture: Bruto
Images: Collaborators Spacer
Enota
Maestoso Hotel & Spa in Lipica, Slovenia images / information from Enota
Location: Lipica, Sežana, Littoral region, Slovenia
Architecture in Slovenia
Slovenian Architecture Designs – chronological list
Slovenian Architecture News
Selected buildings by enota on e-architect:
Wellness Plesnik, Solčava, Slovenia photo : Miran Kambič Wellness Plesnik
Qicun Hot Spring Healthness Resort, Qicun, Xinzhou, Shanxi, China image courtesy of architects Qicun Hot Spring Healthness Resort
Koper Central Park, Koper image courtesy of architects Koper Central Park
Wellness Orhidelia Wellness Orhidelia
Slovenian Architecture – Selection
Celje Market Design: Arhitektura Krušec Celje Market
Izola Housing Design: Ofis Arhitekti Izola Housing
Slovenian Architects
Comments / photos for the Maestoso Hotel & Spa in Lipica, Slovenia page welcome
The post Maestoso Hotel & Spa in Lipica, Slovenia appeared first on e-architect.
0 notes