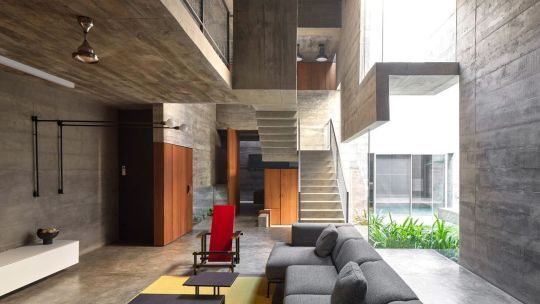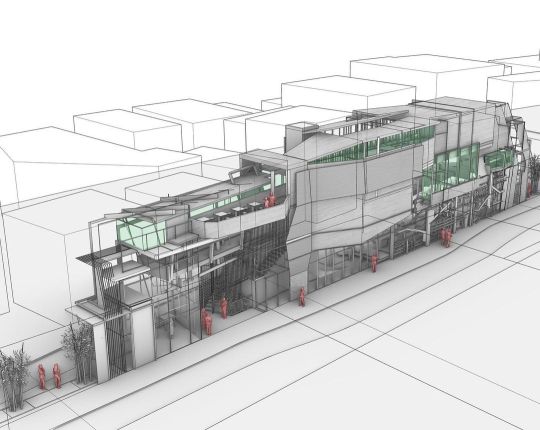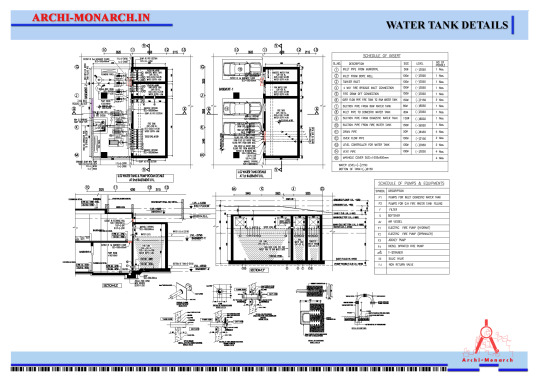#Architecturemodel
Explore tagged Tumblr posts
Photo

Sander Petelski
#modernism#modernarchitecture#facadelovers#bauhaus#internationalstyle#functionalism#geometricart#contemporaryart#architecture#vintage#architecturemodel#elevations#digitalart#midcenturymodern#dutchdesign#midcenturydesign#summer#conceptart#collage#artprint#posterdesign#architecturelovers#archilovers#shapeandpattern#contemporarycollage#newart"
349 notes
·
View notes
Photo

The world needs more
#blockchain#futurism#wallet#philippines#metamodernarchitects#3Dmodel#meta#architecture#nft#metaverse#nfts#nftcollector#nftmarketplace#nftgallery#architecturemodel#blockchains#architectureproject#nftcrypto#blockchainrevolution#blockchainart#nftgaming#architecturetoday#architect#investing#wow#likeforlikes#bestoftheday#skyscraping_architecture#cryptolife#allofarchitecture
5 notes
·
View notes
Photo

Contemporary concrete homes with internal courtyards, an industrial look, and layered spaces can offer a unique and exciting living experience in an urban setting.
#concrete#brutalism#interiorarchitecture#concretedesign#architecturemodel#industrial#architectureanddesign#concreteart#residentialarchitecture#raw_architecture#urbanarchitecture#minimalarchitecture#sustainablearchitecture#decorativeconcrete#architecturetoday#architecturedesigns#brutalismus#brutalismo#photoarchitecture#brutalismarchitecture#citylife#urbanism#urbanlife#interiors#courtyard
12 notes
·
View notes
Text







Luigi Moretti’s Structures and Sequences of Spaces (1952)
All images: © the copyright holder.
#architecture#architecturedrawing#buildings#luigimoretti#sequenceofspaces#architectdesign#architecturearchive#architecturemodel
3 notes
·
View notes
Text









My final iteration of the 1:100 Modell. The Modell now displays the real hight of the frames and showcases the landscape I aim to create. The Modell itself is now completely black to invoke the impression of an endless void.
#architecture#art exhibition#industrial design#design#lights#architecturemodel#landscape#landschaft#floating
4 notes
·
View notes
Text




Fleurs & cie
#papercutting#paper collage#paper art#papercraft#artists on tumblr#original art#artwork#art#maquette#architecturemodel#architecture#decoration
2 notes
·
View notes
Photo

Raised Perspective;10PROCESS; Plating Architecture; Troy Odell; #architecturegraphics #architecturemodel #conceptmodel #architecturedrawing #architecturalperspective #conceptualperspective #thearchiologist #critday #thebestnewarchitects #archit_magazine #youngarchitectsplatform #thinkingarchitecture #archi_labs #showitbetter #archdraw #arcfly #wisearchi #next_top_architects #architecturefactor #architecturedotstudio #arch_inked https://www.instagram.com/p/CqjwkKZPQXv/?igshid=NGJjMDIxMWI=
#architecturegraphics#architecturemodel#conceptmodel#architecturedrawing#architecturalperspective#conceptualperspective#thearchiologist#critday#thebestnewarchitects#archit_magazine#youngarchitectsplatform#thinkingarchitecture#archi_labs#showitbetter#archdraw#arcfly#wisearchi#next_top_architects#architecturefactor#architecturedotstudio#arch_inked
8 notes
·
View notes
Text
WATER TANK DETAILS
A water tank is a container that is used to store and hold water. Water tanks are often found on rooftops, in basements... https://archi-monarch.in/water-tank-details/

#architecture#architecturelovers#design#building#construction#structuralengineering#interiordesign#cityscape#skyscraper#architecturephotography#architecturedesign#landscapearchitecture#modernarchitecture#sustainablearchitecture#architecturestudent#architecturemodel#architectureporn#architecturehunters#urbanplanning#arquitectura#archilovers#architecture_hunter#architecture_greatshots#architecture_view
3 notes
·
View notes
Text
Industrial Milk Plant Factory Model – Completed for Chennai Client
Check out our latest industrial model of a Milk Plant Factory, designed for our client in Chennai, India. The model measures 806mm x 138mm x 275mm, showcasing high-quality craftsmanship and attention to detail. Our client is extremely satisfied with the final result, and we're proud to have been a part of this exciting project!
For more details or to start your project, visit our website and get in touch with us today!
📞 Contact Number: +919664883746 📧 Email: [email protected] 🌐 Website: maadhucreatives.com
#industrialmodel#factorymodel#architecturemodel#3dmodeling#industrialdesign#milkplantfactory#chennaiarchitecture#custommodels#modelmaking#architecturaldesign#3darchitecture#industrialarchitecture#madeinindia#modeldesign#architecturelovers
2 notes
·
View notes
Text

Kitchen Interior Design
Kitchen Interior Design Get Interior design services in Just 48 Hours! For More Information Kindly Visit: www.bungalowmakers.com
#kitchen#kitchencabinets#kitchenware#kitchendecor#kitchenrenovation#décor#decorations#architecturemodel#architect#architecturedesign
0 notes
Text
youtube
#Architectural#Architecturephotography#Architecture_view#Architecturedesign#Architectures#Architecturedaily#Architecturelover#Architecturedetails#Architecturedesigner#Architecturelife#Architecturestudent#Architectureporn#Architecturephoto#Architecturephotographer#Architecturegram#Architecture#Architectureschool#Architecturestyles#Architecturelovers#Architecturemodel#Architecture_hunter#Youtube
1 note
·
View note
Photo

#modernism#modernarchitecture#facadelovers#bauhaus#destijl#rietveld#theovandoesburg#pietmondriaan#geometricart#contemporaryart#architecture#vintage#architecturemodel#elevations#digitalart#midcenturymodern#dutchdesign#midcenturydesign#summer#conceptart#collage#artprint#posterdesign#architecturelovers#archilovers#fictionalfacades".
4 notes
·
View notes
Photo

Overlooking a serene man-made lake, the modern tropical pavilion is both an architectural gem and a statement of brand distinction. By harmoniously integrating contemporary design with elements inspired by Filipino architecture, it underscores the value of a strong brand identity in the realm of eco-tourism. The design's extended roof forms and pronounced eaves, apart from their practical benefits, represent a dedication to green practices and cultural reverence. In a world where authenticity in eco-tourism is paramount, this pavilion stands out, illustrating the power of architecture in shaping brand narratives and connecting with audiences.
#architecture#architecturelovers#architecturedesign#pavilion#architecturemodel#architectureproject#allofarchitecture#tropicalarchitecture#architectureph#architectureconcept#tropicaldesign#filipinoarchitecture#sustainablepavilion#ecotourismdesign#senseofplace#roofinnovation#lakeviewpavilion#culturalblend#modernmeetsheritage#architecturalgem
2 notes
·
View notes
Photo

So we're creating a new blockchain metaverse platform that will use our architecture and technology to connect people and ideas in new ways.
#futurism#wallet#philippines#metamodernarchitects#3Dmodel#meta#blockchain#architecture#nft#metaverse#nfts#nftcollector#nftmarketplace#nftgallery#architecturemodel#blockchains#architectureproject#nftcrypto#blockchainrevolution#blockchainart#nftgaming#architecturetoday#architect#investing#wow#likeforlikes#bestoftheday#skyscraping_architecture#cryptolife#allofarchitecture
4 notes
·
View notes
Text
instagram
0 notes
Text









Constructing the moodcube. The idea was it to create a practical, efficient and elegant way of presenting the collection.
3 notes
·
View notes