#Abandonedplaces
Explore tagged Tumblr posts
Photo
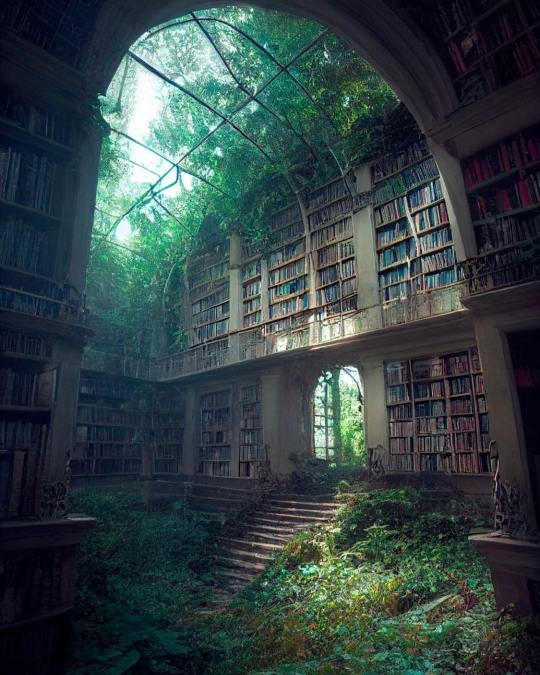
‘Forgotten library’
Francis Meslet Art
#art#design#architecture#library#fantasy#ai#artificial intelligence#digitalart#abandoned#abandonedplaces#francis meslet#poetry#nature right#abandoned library#surreal#aiartwork#aiartcommunity#digitalpainting#decay#utopia#urbexutopia
4K notes
·
View notes
Text











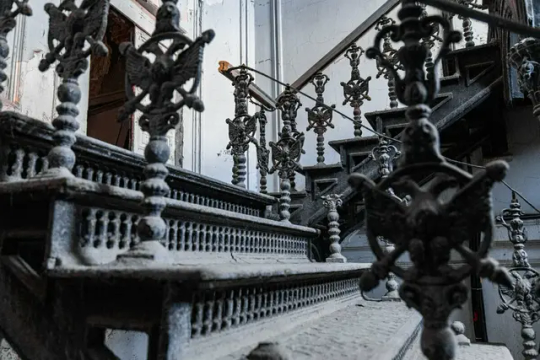








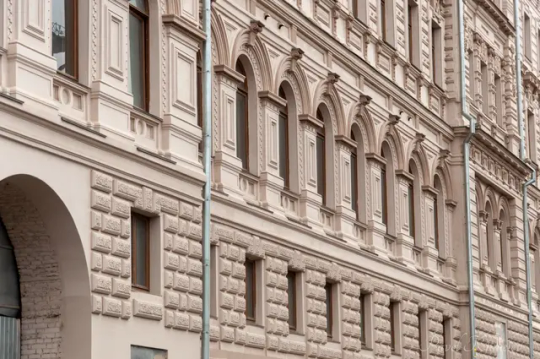

Александровский пассаж – это изумительный архитектурный памятник построенный в духе модерна и барокко. Архитектором великого творения стал Генрих Руш.
В конце 19-го века один из богатейших казанских купцов Александр Александров решился на возведение грандиозного по тем временам торгового здания. Строительные работы шли на протяжении 4 лет и обошлись в баснословную по тем временам сумму – 800 тысяч рублей! В 1883 году глазам казанцев предстало уникальное строение, в честь своего основателя получившее название Александровский пассаж. Особенно выделялось стеклянное покрытие внутреннего двора, которое должно было покорить казанских жителей. Так же в здании было свое воздушное отопление и лифт, который в те времена были в диковинку.
Главный вход (на ул. Кремлёвскую) акцентирован на высоту 2 этажей портиком с двумя скульптурными фигурами кариатид. Фасады оформлены эклектичным архитектурным декором с преобладанием барочно-ренессансных элементов. Главный купол фасада украшен часами, спроектироваными выдающимся мастером Йоханом Войле. Башенные часы исправно работали до самой смерти Александрова и за это время останавливались только 2 раза – в день женитьбы и в день рождения дочери купца. После того, как сердце основателя пассажа перестало биться, стрелки часов замерли на одном месте и с тех пор никто не может запустить механизм Интерьеры здания украшены фигурами людей, изображениями масок лиц, лепными украшениями. Элементы декора, которые использовались при внешнем оформлении здания, неоднократно дублируются. Большинство принадлежит к масонским символам, так как главный архитектор пассажа Генрих Руш был членом этого тайного ордена. Лишь один из них не повторяется – так называемые «зубастые рыбки», которые находятся неподалеку от парадного входа.В середине центрального здания находится светильник — бронзовая статуя женщины, держащей за руку младенца.
После смерти Александрова его сестра передала пассаж Казани и попр��сила городские власти обустроить в нем публичный музей. Однако для городского музея здание оказалось непригодным и здесь разместили меблированные комнаты и магазины. К концу советского периода здание оказалось в состоянии, близком к аварийному. В 1977 году произошло сильное обрушение, из-за ослабевших грунтов произошло проседание его северного угла. Около 30 лет здание было закрыто на реконструкцию. С тех пор здание Пассажа постоянно покупают и продают, но какие-то ощутимые работы судя по всему внутри так и не ведутся.
The Aleksandrovsky Passage is an amazing architectural monument built in the spirit of Art Nouveau and Baroque. The architect of this great creation was Genrikh Rush.
At the end of the 19th century, one of the richest Kazan merchants, Aleksandr Aleksandrov, decided to build a grandiose commercial building at that time. The construction work lasted for 4 years and cost a fabulous sum at that time - 800 thousand rubles! In 1883, the eyes of Kazan residents appeared on a unique building, named Aleksandrovsky Passage in honor of its founder. The glass covering of the inner courtyard, which was supposed to conquer the Kazan residents, stood out especially. The building also had its own air heating and an elevator, which were a novelty at that time.
The main entrance (on Kremlevskaya Street) is accentuated by a portico with two sculptural figures of caryatids at a height of 2 floors. The facades are decorated with eclectic architectural decor with a predominance of Baroque and Renaissance elements. The main dome of the facade is decorated with a clock designed by the outstanding master Johan Voyle. The tower clock worked properly until Alexandrov's death and during this time it stopped only 2 times - on his wedding day and on the birthday of the merchant's daughter. After the heart of the founder of the passage stopped beating, the clock hands froze in one place and since then no one has been able to start the mechanism. The interiors of the building are decorated with figures of people, images of face masks, stucco decorations. The decorative elements that were used in the exterior design of the building are repeatedly duplicated. Most of them belong to Masonic symbols, since the main architect of the passage, Heinrich Rusch, was a member of this secret order. Only one of them is not repeated - the so-called "toothy fish", which are located near the main entrance. In the middle of the central building there is a lamp - a bronze statue of a woman holding a baby's hand. After Aleksandrov's death, his sister gave the Passage to Kazan and asked the city authorities to set up a public museum in it. However, the building turned out to be unsuitable for a city museum and furnished rooms and shops were placed there. By the end of the Soviet period, the building was in a state close to emergency. In 1977, a strong collapse occurred, due to weakened soils, its northern corner subsided. The building was closed for reconstruction for about 30 years. Since then, the Passage building has been constantly bought and sold, but apparently no significant work has been done inside.
Источник:/chemodan-tour.ru/obzor/aleksandrovskij-passazh/, /m.realnoevremya.ru/articles/92785-aleksandrovskiy-passazh-kazani-istoriya, //yandex.ru/maps/org/aleksandrovskiy _ passazh/ 2802651 98 59/?ll=49.115416%2C55.794060&z=15,/tur-kazan.ru/sights / aleksandrovskiy-passazh /pikabu.ru/story/ aleksandrovskiy_passazh _roskosh_pokryitaya_pyilyu_11501183,www.tripadvisor.ru/Attraction_Review-g298520-d8458290-Reviews-Aleksandrovskiy_Passazh-Kazan_Republic_of_Tatarstan_Volga_District.html, /dzen.ru/a/ZNFuPc30f2oGYXbH.
#Россия#Казань#история#архитектура#Александровский пассаж#Генрих Руш#Ренессанс#Необарокко#Модерн#заброшенные места#Заброшенное#фотография#Russia#Kazan#history#Architecture#Alexandrovsky Passage#Modern#Renaissance#Neo-Baroque#Heinrich Rusch#abandoned#abandoned photography#abandonedplaces#abandonedbuilding#lost in time
167 notes
·
View notes
Text

Abandoned villa in Italy.
© Roberto Conte (2020)
Follow me on Instagram
#abbandono#abandoned#decay#urbex#urbanexploration#urbanexploring#abandonedplaces#luoghiabbandonati#artnouveau
181 notes
·
View notes
Text



The Igloo Hotel
Located at mile marker 188.7 on the east side of the George Parks Hwy, this abandoned hotel is south of Denali National Park & Preserve and it is truly one of the most odd places in Alaska that you will come across. The nearest town to Igloo City is Cantwell, located about 20 miles away with a population just under 250 year-round residents. The cities of Anchorage and Fairbanks are both over two and a half hours away from this isolated structure in the middle of nowhere. Igloo City was constructed in the late 1970s by Leon Smith. He envisioned it as a hotel, though it was never completed due to code violations. The building suffers from undersized windows which do not meet code. In addition to some other code violation issues, the inadequate window size is the main reason the structure was never operational. Because this building was too big to demolish, it has remained standing for over four decades. The structure is so large in fact that airplanes can see it from over 30,000 feet high in the air. The round structure meant to mimic that of an igloo has four stories and is said to be constructed of 888 sheets of plywood with a urethane outside insulation Those who come from far and wide are urged to use caution. Because of the remote location, predators such as bears and wolves are in the nearby area and have been said to use this giant igloo structure as shelter during times of distress.
379 notes
·
View notes
Text
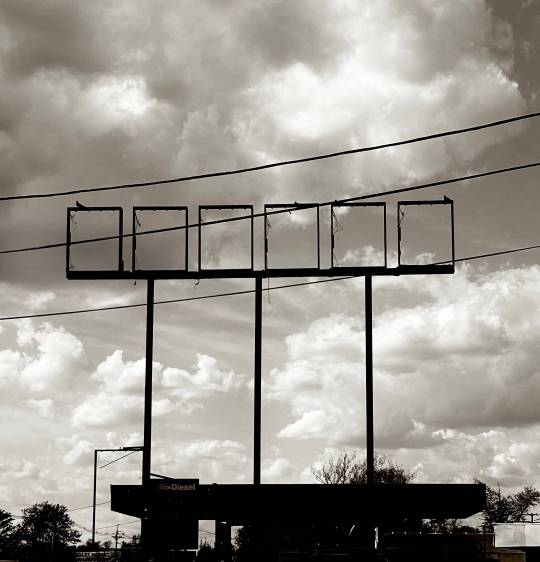
Sign and Wires, 2024
© Dimitri Chrysanthopoulos | Instagram @themetree | website
#original photographers#photographers on tumblr#abandonedplaces#abandoned#old sign#gas station#blackandwhitephoto#blackandwhite#black and white#photography#fine art photography#digital photography#iphonography#20240501
199 notes
·
View notes
Text

#photography#photo#streetphoto#street photography#streetphotography#city#underground#colors#raw#concrete#brut#brutalism#abandonedplaces#frankprigent
225 notes
·
View notes
Text

Inktober - Rust (origina art)
#inktober#inktober2024#urbex#abandoned#abandonedplaces#rusty#art#artist#drawing#draw#landscape#makearteveryday#myart#sketch_dailydose#digitalart#digitalpainting#digitalpaint#procreate#procreateart#sketchbook#sketchbookart#illustration#illustrationartists#illustrationart#デッサン#芸術#ink#inkdrawing
24 notes
·
View notes
Text

#brutalism#brutalistarchitecture#concretejungle#brutalist#architecturalPhotography#urbanExploration#urbex#abandonedPlaces#exploration#adventure#isolation#desolation#dystopian#dystopia#scifi#cyberpunk#sciencefiction#bookstagram#postapocalyptic#dystopianfiction#books#art#apocalypse#dystopianfuture#dystopianbooks#photography#booklover#futuristic#bladerunner#scifiart
73 notes
·
View notes
Text

An abandoned property in McDonough, GA
#photographers on tumblr#original photography#streetphotography#pointofview#atlanta#imperfection#architecture#sunlight and shadow#georgia#atlantacore#abandonedplaces
20 notes
·
View notes
Text
" Abandoned lighthouse " // © Brad Flowerdew
Music: minleemusic - rolling in the deep remix
#wales#England#United Kingdom#nature#landscape#seascape#oceanscape#Abandoned Lighthouse#abandonedplaces#4K#8K#12K#fpv#drone#reels#aesthetics#wanderlust#explore#follow#discover
150 notes
·
View notes
Text
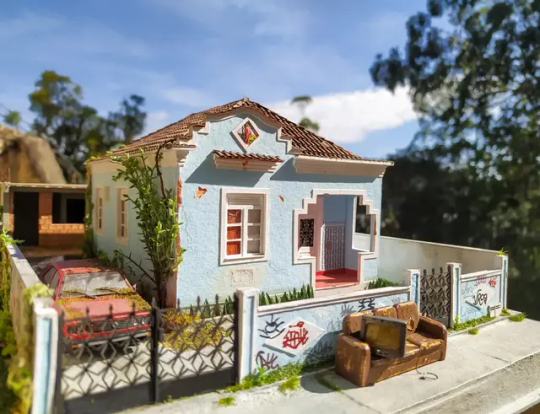
Solzinho da manhã
#riodejaneiro#rj#miniature#miniatura#miniaturas#diorama#scalemodel#handmade#diecast#arteurbana#arte contemporânea#contemporary art#xarpi#abandonedplaces#suburbio
30 notes
·
View notes
Text
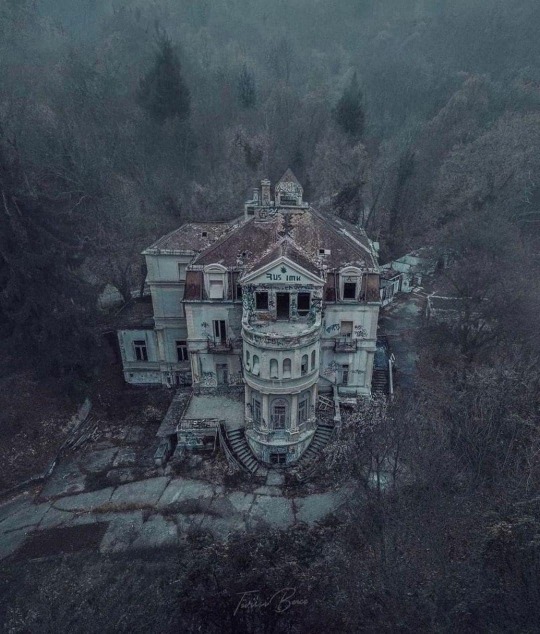
Chiajna Monastery, Romania
Courtesy: Abandoned Places
#art#photography#abandoned places#abandoned#abandoned house#urbexphotography#urbexsupreme#urbex#zombilenium#decay#psychiatry#romania#abandoned romania#chiajna monastry#abandonedplaces
276 notes
·
View notes
Text

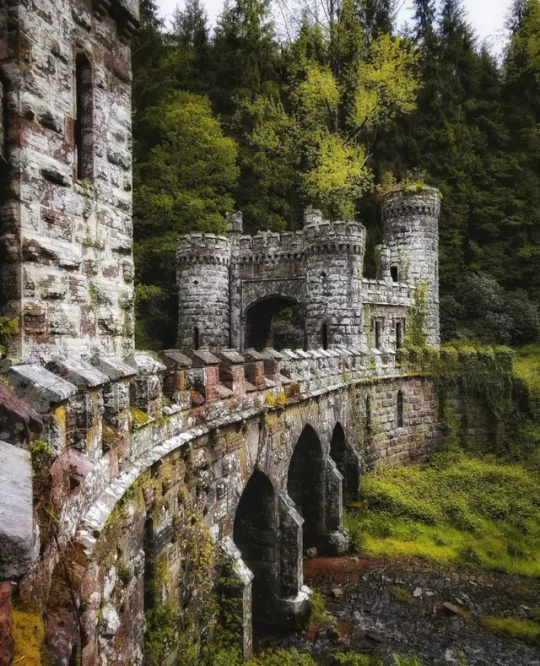


















Башни Баллисаггартмор, Ирландия.
Башни Баллисаггартмор построил человек по имени Артур Кейли-Ашер, владевший поместьем площадью 8000 акров, большую часть которого он сдавал в аренду арендаторам. Он зарезервировал около 1000 акров земли в качестве своего личного поместья, где построил свою семейную резиденцию Ballysaggartmore House. Сам дом был большим, но очень простым по дизайну.
Существует местная легенда, согласно которой Артур завидовал более внушительному замку Странкалли своего брата. Кроме того, его чрезвычайно амбициозная жена Элизабет хотела иметь такую же величественную резиденцию, какую ее невестка называла домом.Поэтому ��ртур решил построить на территории поместья изысканные башни Баллисаггартмор и величественные въездные ворота/домик. Это был огромный проект, который был чисто показным и обошелся семье очень дорого.После того, как они построили эти безумства, они начали обращать внимание на строительство большого особняка на замену дому. Но они быстро поняли, что у них заканчиваются деньги.
Это было в то же время, когда случился Великий голод, когда люди голодали и едва могли позволить себе платить аренду. Артур Кейли-Ашер отказался заморозить арендную плату и начал выселять тех, кто жил на его земле и не мог позволить себе платить. После этого на него было совершено несколько покушений из-за его жестокости, а его состояние продолжало таять.
Когда Великий голод закончился, страна начала процветать, но Кейли-Ашеры продолжали скатываться в нищету. Семья быстро становилась банкротом и искала нового владельца для своего поместья. Кейли-Ашер умер около 1862 года, и поместье было продано ликвидатором. Дом, сады и часть земель были куплены семьей Вудруф, а позже они принадлежали семье Энсон. Дом был разрушен поджогом во время Гражданской войны, а разрушенная каменная кладка была удалена в середине 20-го века. Один из домиков все еще использовался как частная резиденция в 1970-х годах.
Несмотря на то, что великолепные башни и домики Баллисаггартмора находятся в руинах, они сохранились до наших дней и теперь открыты для посещения.
Ballysaggartmore Towers, Ireland.
The Ballysaggartmore Towers were built by a man named Arthur Caley-Usher, who owned an 8,000 acre estate, much of which he rented out to tenants. He set aside about 1,000 acres of land as his personal estate, where he built his family residence, Ballysaggartmore House. The house itself was large, but very simple in design.
There is a local legend that Arthur was jealous of his brother's more impressive Strankallie Castle. In addition, his extremely ambitious wife Elizabeth wanted to have the same grand residence that her sister-in-law called home. So Arthur decided to build the elaborate Ballysaggartmore Towers and grand entrance gate/lodge on the estate. It was a huge project that was purely for show and cost the family a great deal of money. After they built these follies, they began to turn their attention to building a larger mansion to replace the house. But they quickly realized that they were running out of money.
This was at the same time as the Great Famine, when people were starving and could barely afford to pay their rent. Arthur Caley-Usher refused to freeze rents and began evicting those who lived on his land and could not afford to pay. There were several attempts on his life after this due to his cruelty, and his fortune continued to dwindle.
When the Great Famine ended, the country began to prosper, but the Caley-Ushers continued to slide into poverty. The family was quickly becoming bankrupt and were looking for a new owner for their estate. Caley-Usher died around 1862 and the estate was sold by a liquidator. The house, gardens and some land were bought by the Woodroof family and later owned by the Anson family. The house was destroyed by arson during the Civil War and the crumbling stonework was removed in the mid-20th century. One of the cottages was still in use as a private residence in the 1970s.
Although in ruins, the magnificent towers and cottages of Ballysaggartmore still stand today and are now open to the public.
Источник://www.tripadvisor.com/Attraction_Review-g26655865-d26640163-Reviews-Ballysaggartmore_Towers-Ballynoe_ Upper_ County_Waterford.html,/declanhowardphotography.com/product/lismore-towers-hdr-co-waterford/,/tripbucket.com/dreams/ dream / ballysaggart -towers-lismore-co/,/www.reddit.com/r/IrishHistory/ comments/10l0vxp/ballysaggartmore_towers_waterford///thirdeyetraveller.com/ ballysaggartmore-towers-ireland/.
#Ирландия#история#Башни Баллисаггартмор#Артур Кейли-Ашер#Неоготика#поместье#каменные ворота#мост#заброшенные места#Заброшенное#архитектура#Ireland#history#Ballysaggartmore Towers#estate#Arthur Caley-Usher#Neogotik#stone gate#bridge#Architecture#abandoned#abandonedplaces#abandonedbuilding#abandoned photography#lost in time
193 notes
·
View notes
Text

Abandoned church in Italy.
© Roberto Conte (2023)
170 notes
·
View notes
Text
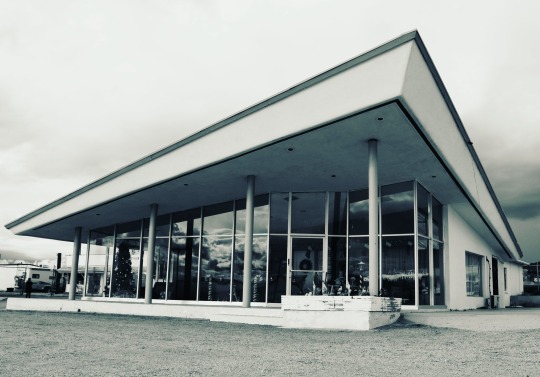
Abandoned structures along on Route 66. Amboy, CA. January 2024.
34 notes
·
View notes
Text
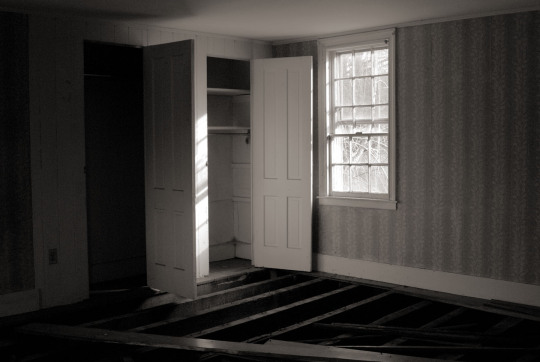
Open, 2008
© Dimitri Chrysanthopoulos | Instagram @themetree | website
#original photographers#photographers on tumblr#abandoned#abandonedplaces#abandoned house#Black and White#photography#blackandwhite#blackandwhitephotography#haunting#digital photography#high contrast#highcontrastbw#fine art photography#20080306
64 notes
·
View notes