#50s architecture
Explore tagged Tumblr posts
Text



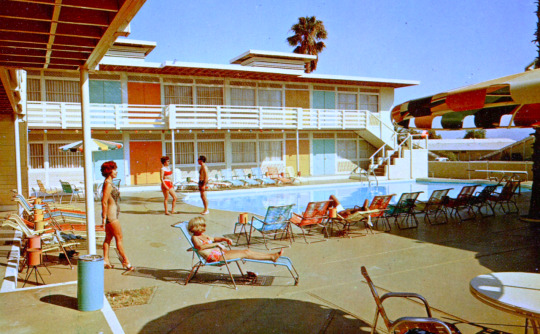





















1950s and 1960s Motel Postcards
#vintage motel postcards#50s aesthetic#60s aesthetic#swimming pools#mid century modern#retro summer#50s architecture#60s architecture#1950s#1960s
207 notes
·
View notes
Text

Home Decor, 1958
#1950s#50s#50s decor#midcentury#vintage decor#living room#50s furniture#mobile#vaulted ceiling#50s architecture#50s home#50s style#better homes and gardens#mid centruy modern
87 notes
·
View notes
Text

05.2018 Hamburg
39 notes
·
View notes
Text
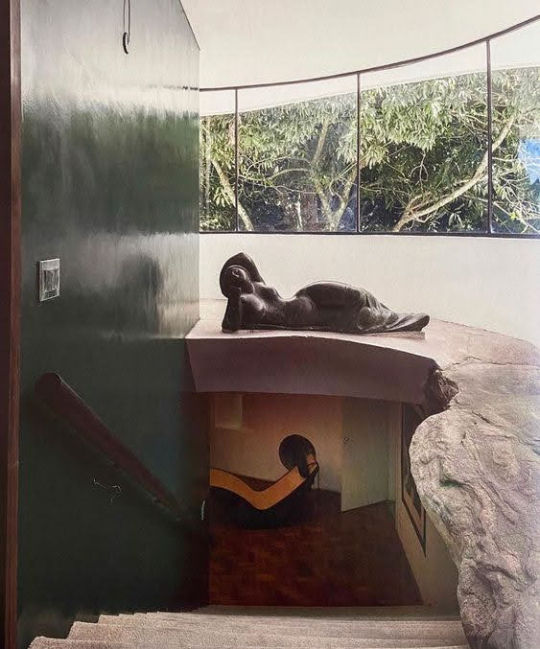
CASA DAS CANOAS BY OSCAR NIEMEYER (1952)
#Architecture#home interior#interior#interior design#Brazil#rio de janeiro#casa das canoas#oscar niemeyer#1952#1950s#50s#50s architecture#mid century#mid centruy modern#staircase#1950s architecture
16 notes
·
View notes
Text

”We live in such a nice area” HMMM
2 notes
·
View notes
Text

The attractive, modern breezeway dining room combines maximum comfort with weather resistant furniture which can be taken outdoors.
Ladies’ Home Journal Book of Interior Decoration, 1959
#vintage#interior design#home#vintage interior#architecture#home decor#style#1950s#50s#breezeway#outdoor#furniture#globe lantern#butterfly chair#sisal#modern#mid century
215 notes
·
View notes
Text
Rose Tipped Cigarettes, 1950’s
#photography#art#nature#landscape#aesthetic#portrait#contemporary art#painting#abstract#architecture#video#vintage#retro#50s ads
4K notes
·
View notes
Text








Ghibli studio - Spirited away 🪐☄️
#aesthetic#art#trending#light academia#architecture#dark academia#light aesthetic#messy aesthetic#aestethic#follow#100 likes#like#50 likes#500 likes#love#ghibli aesthetic#ghibli movie#ghibli films#studio ghibli#spirited away#beauty#light colors#light acadamia aesthetic#anime#cozy aesthetic#green aesthetic#nature aesthetic#aestehtic#cute#cottagecore
179 notes
·
View notes
Text


Box seats · Zurich 202
82 notes
·
View notes
Text

01.26.2024 ~ architecture in cinci (museum)
#mine#digital photography#digicam#unreal#surreal#classical#art#familiar#nostalgia#midwest#ohio#cincinnati#40s#50s#filmlike#Architecture#mosaic#liminal
69 notes
·
View notes
Text
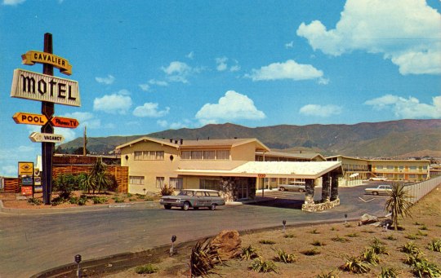
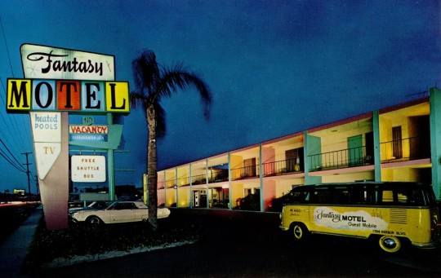
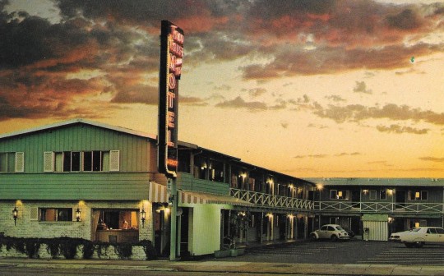
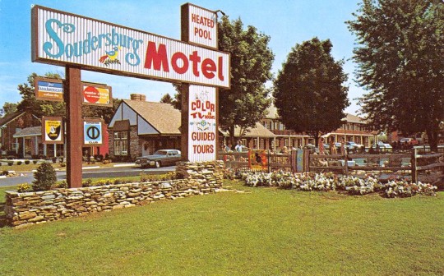
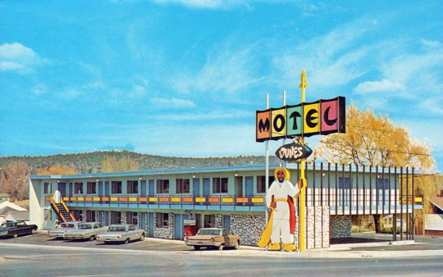
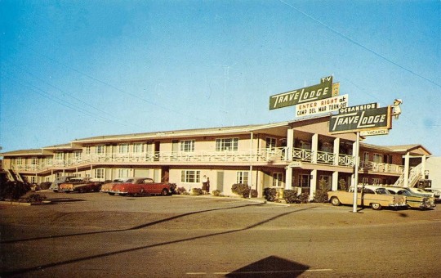
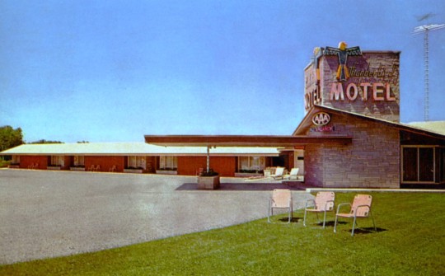
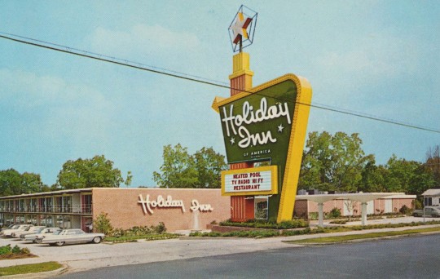
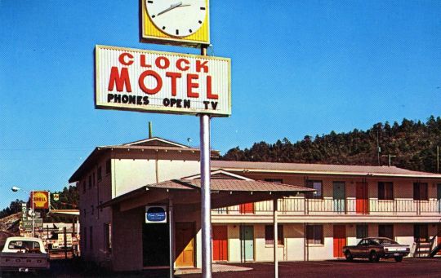
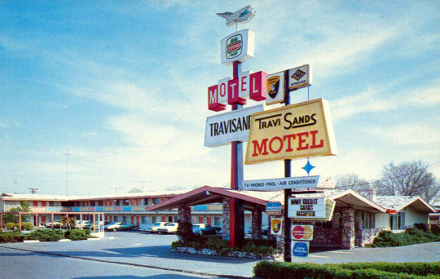
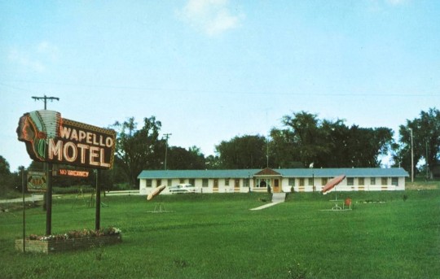
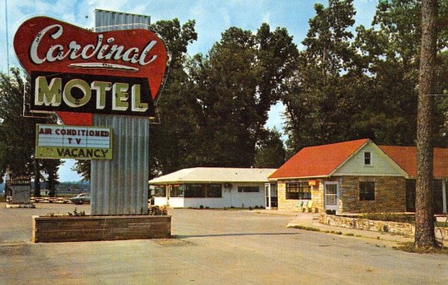
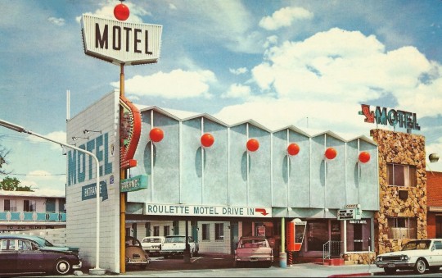
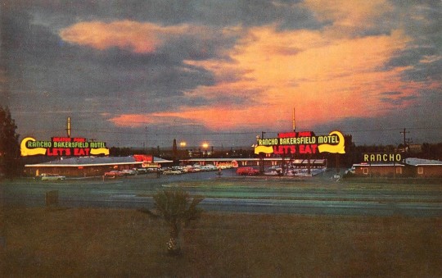
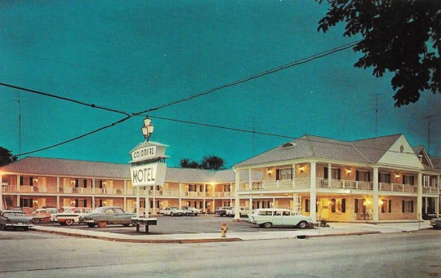
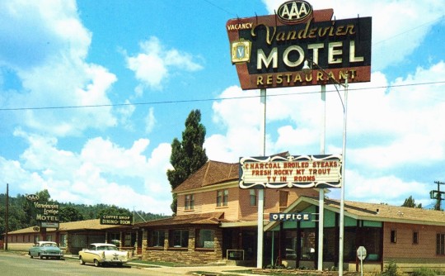
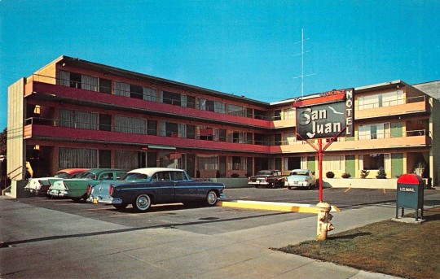
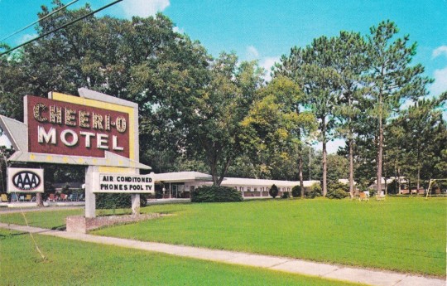
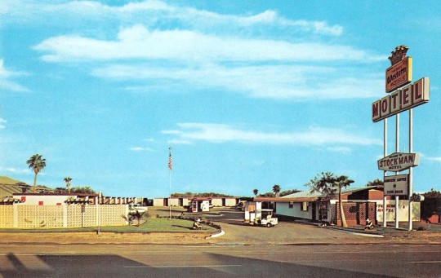
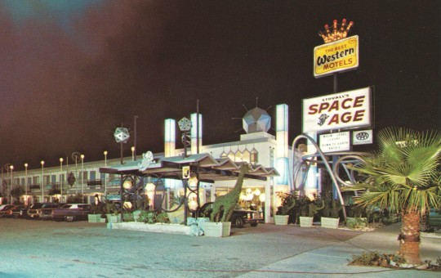
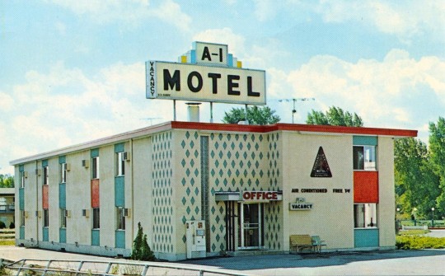
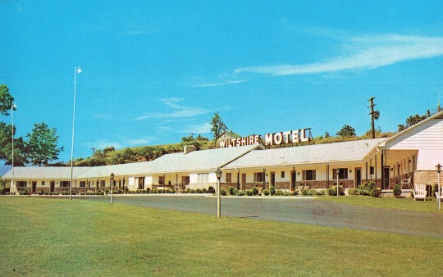
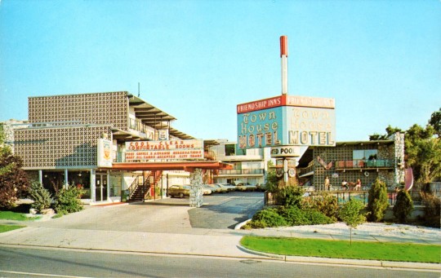
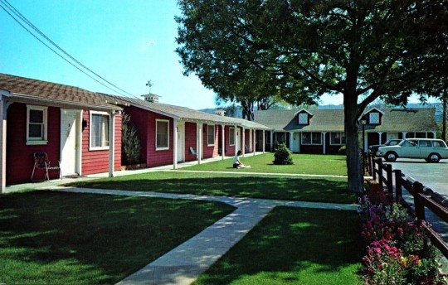
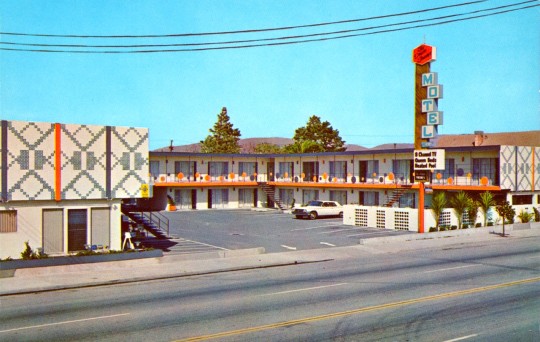
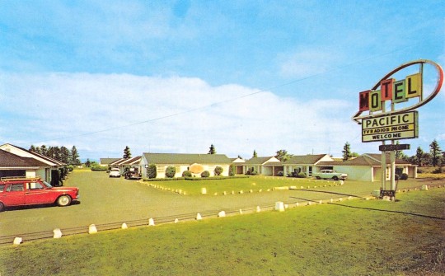
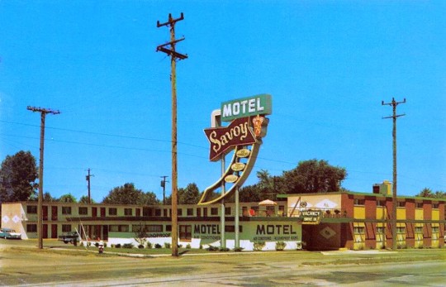
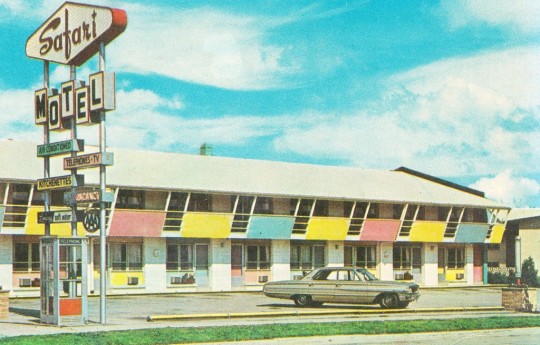
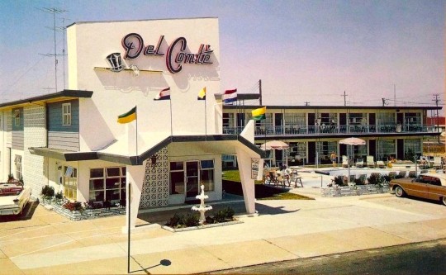

1950s and 1960s Motel Postcards
#vintage motel postcards#old postcards#50s 60s architecture#mid century modern#50s 60s aesthetic#holiday inn#howard johnson's#travelodge#space age#atomic age#1950s#1960s
768 notes
·
View notes
Text

Home Architecture & Design, 1958
#1950s#50s#50s architecture#50s home#midcentury#mid century modern#mid century#1958#fifties#50s style#60s style#50s decor#50s design#home ideas#design ideas#vintage decign#modern design#better homes and gardens
80 notes
·
View notes
Text

05.2018 Hamburg
25 notes
·
View notes
Text
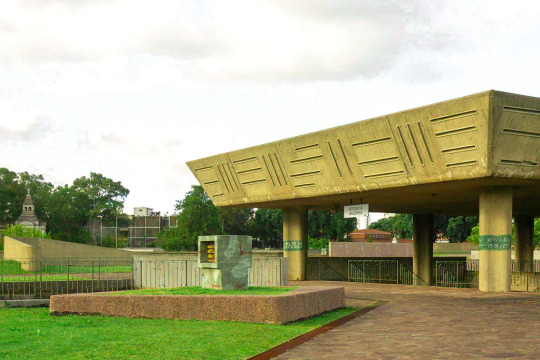
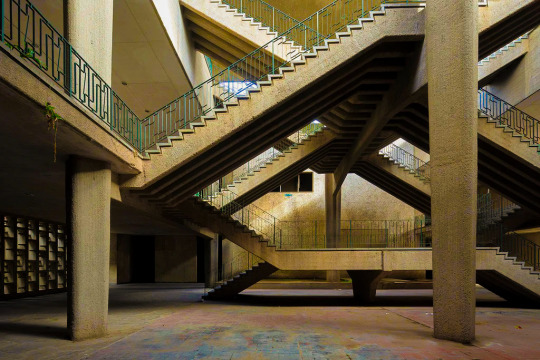
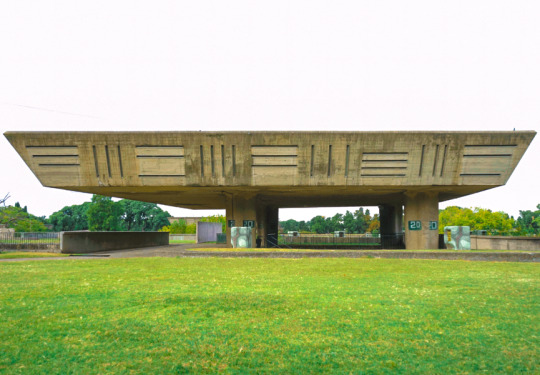
The Sixth Pantheon of the Chacarita Cemetery, located in west Buenos Aires, was built during 1950-1958 and designed by one of the first female Argentine architects, Itala Fulvia Villa, a key figure in Argentina’s modernist architectural legacy and a member of the Grupo Austral.
For years the work was solely credited to Clorindo Testa, despite his more minor collaborative role in the project designing the concrete temple and the Torii-gate-style monuments scattered above ground.
The Pantheon is the first modernist work of its kind applied to the design of a cemetery on this scale, created to house 40,000 niches. A labyrinthine network of subterranean galleries and vaults is interconnected by a series of walkways, punctuated by open courtyards and patios characterised by hanging wall planters and vegetation. The result is an oasis of calm split over two levels below ground accessible by generous stairwells, all hidden from view from the landscaped garden above.
343 notes
·
View notes
Text










Pink Palace, Northridge, California
#interior#architecture#california#mid century#mid century architecture#mid century house#mansfield#pink palace#cadillac#aesthetic#50s#60s
62 notes
·
View notes
Text

Ladies’ Home Journal Book of Interior Decoration, 1959
#vintage#interior design#home#vintage interior#architecture#home decor#style#1950s#50s#dining room#plaid#blue#fireplace#dinnerware#Hitchcock chair#side chair#traditional#ironstone
142 notes
·
View notes