#3D Floor Design
Explore tagged Tumblr posts
Text
7 Top Trends in 3D Architectural Floor Plan Design in India
3D architectural floor plans have revolutionized the way we visualize and design spaces. In India, where architectural innovation meets traditional design sensibilities, 3D floor plans are increasingly becoming essential in planning and presenting residential and commercial spaces. As technology advances, several trends are shaping the future of 3D floor plan design in India. Here’s a look at the top seven trends transforming the landscape.

0 notes
Text

Render. Source glancingeye.com
#Avatar#glancingeye#3d ago#luxury#fashion#lifestyle#architecture#interior design#home decor#myhouseidea#bedroom#kitchen#vintage#vintage interior#1990s#90s#living room#fireplace#leather#sofa#wood flooring#mezzanine#picture window#minimalist#contemporary#style#home
68 notes
·
View notes
Text
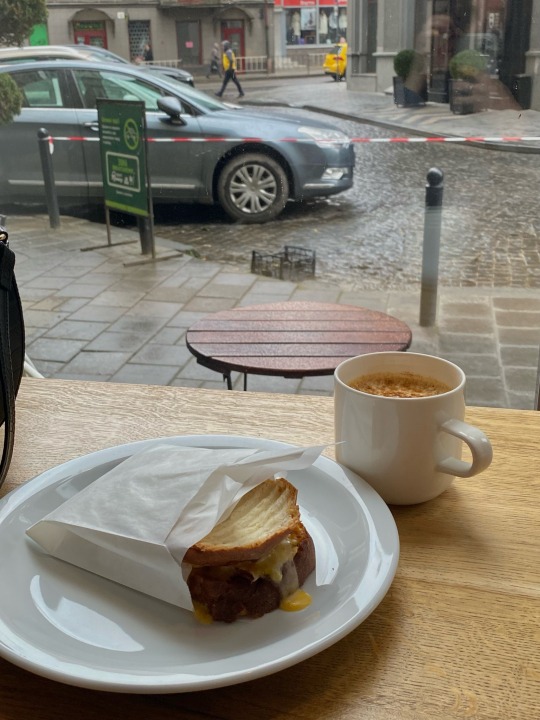
Perfect breakfast (chees sandwich + pumpkin latte)☕️👌🏼🤍
24.11.2023
My busy day :
making building plans
visiting the construction site
meeting with the client
🤍🩶🤍🩶🤍🩶🤍🩶🤍🤍🩶
31 notes
·
View notes
Text
How (older) Skyboxes work!
My wife was asking what skyboxes are, so I thought it would be fun to make a post showing examples of how Skyboxes can be done in Unreal 2.0 and 3.0 games. For demonstration, I'm using Killing Floor 1 (Unreal Engine 2.5) and Killing Floor 2 (Unreal Engine 3.0).
Killing Floor 1 Skyboxes (Unreal Engine2.5)
In Unreal Engine 2.5, a common way of making skyboxes was to actually create the sky scene in a separate room that can't be seen from within the playable level. You'd You would then apply a setting to the walls of the "box" around any out-door parts of the level. In-game, these walls will displayed as a "view portal" into the skybox room, thus creating the illusion of a massive surrounding environment, thus making the world feel much larger and immersive.
Visual examples below!
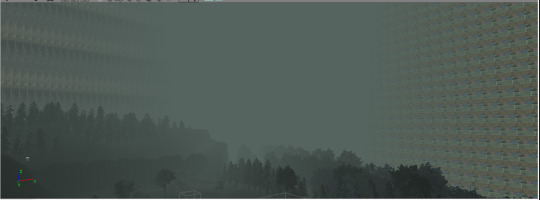
Using my "Zombie estate" map as an example, this is how the sky of the level looks in the editor. The walls are all set to be portals into the skybox.

Here's the skybox room. The half sphere makes the initial cloudy sky, then there's a gradient black ring to give it some more darkness. The little question mark block tells the game engine where to have the skies center perspective from.

The in-game result - Your map has has a nice, massive looking sky to make the world feel bigger and more alive!
Killing Floor 2 Skyboxes (Unreal Engine 3.0)
Possibly due to the increases in both engine power and average computer specs by 2015, making a skybox in Killing Floor 2 is a more straightforward process. The base game includes many "skybox" type models, including a simple massive sphere that you can place over the level you built. Much like in the first game, you can customize the sky area in many different ways, such as adding lighting, fog, distant trees, mountains, buildings, etc.
Visual examples below!

I'll show a few examples of skies in KF2. Here's the sky from Nuked, which is quite massive! The lighting is dark and moody to reflect the aftermath of the nuclear explosion. It's also got some nice mountains, which unlike in KF1, are to scale with everything else.
The skies in the Outpost map are quite pretty, featuring mountains, northern lights and a cold snowy winds. In this clip you can see that the mountains and sky are objects you can click on individually in order to move, scale, rotate or change their texture.
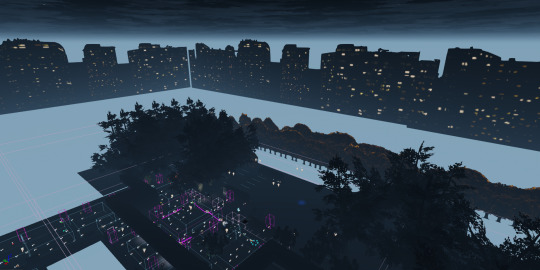
Here is my map Zombie High School, showing a smaller skybox, as only certain portions of the map are outdoors. You can see that I used flat "facade" textures to decorate the background, which look obvious and fake from the high above angle inside the editor...

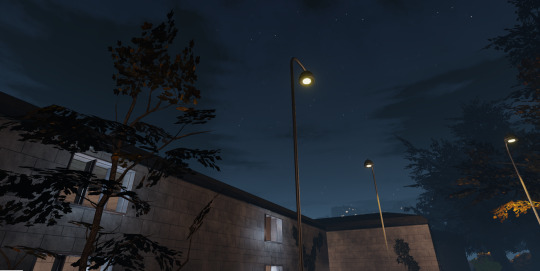
..But in-game, the background looks more natural and like part of the world!
------
Unlucky is being Develop in Unreal Engine 5.0, and I'm still learning how skyboxes work in this one. The third-person plat former game template comes with a nice looking built in sky that has animated clouds, and I have tested making Killing Floor 2 style sky spheres, which seems doable as well. I'm looking forward to learning more about how skies function in this version of the engine. :) -KrissieFox
#unreal engine#unreal#unreal engine 2.5#unreal engine 3.0#unreal engine 5.0#Unlucky#Unlucky game#kf#kf2#killing floor#killing floor 2#zombie high school#zombie estate#nuked#kf-nuked#outpost#kf-outpost#kf-zombieestate#kf-zombiehighschool#skyboxes#skies#video game graphics#game design#video game art#3d art#game dev#modding#mapping
6 notes
·
View notes
Text
Brass N' Strings Drum Set
Brass N` Strings has a new product for the virtual world of Second Life - Drum Set [Prop]
Brass `N Strings, a new virtual music brand within the virtual world of Second Life has released a new product. Now available in the virtual marketplace, is a traditional drum set for performers, musicians, and composers. This is the first installation, with additional versions to be announced. Drum Set [Prop] An original mesh design, a traditional floor drum set. This product takes 19 land…
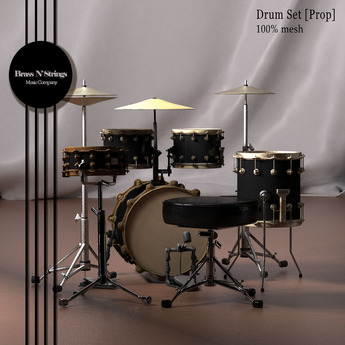
View On WordPress
#artist#3D art#audio#bass-drum#BnS#branding#Brass N Strings#design#digital#drum#drum set#floor-tom#game design#game development#music#music box#musician#peformer#second life#secondlife#SL#sound#soundclick#soundcloud#virtual dispensary#virtual world
2 notes
·
View notes
Text

Procedural material in SD.
Substance Designer and Marmoset ToolBag4
#substance designer#gameart#digital art#materials3D#3d#cgi#environment3d#environment art#texture#floor texture#rr3d
3 notes
·
View notes
Text
House Design

2 notes
·
View notes
Text
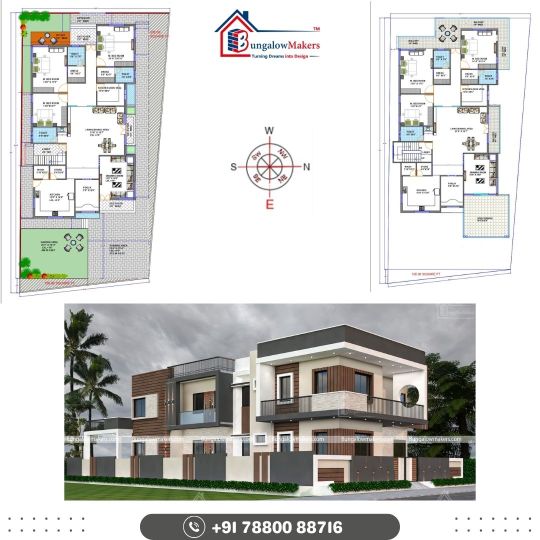
Floor Plan Design
Bungalow Makers is the top floor plan design company in Indore offering services all over India. We offer Floor plans for houses, apartments, offices, vintage, bungalows, or any other commercial places. Our Floor Design plan services are affordable in cost.
Other Complete House Plan Services We Offer:
Interior Designs
Interior and Exterior Elevation Designs
2D and 3D Elevation Designs
Site Visits
Complete Structural Drawings
#Best architect agency in India#House design Package#Residential Apartment Designs#Best House Designers#Best Online Architect Services#architects & interior designers in India#Bungalow Makers#Ultra Modern House Design#Floor Plan design#Interior Design Company#architectural and interior Design#architecture engineer#duplex house plans#30x50 house plans#3d elevation design#house 3d elevation#Traditional House Design#House Plan#House Design Plans#home interior design#house plan design#duplex house design#house elevation design#house plans#1200 sq ft house plans#home interior designs#kitchen interior designs#bedroom interior designs#Kerala House Designs#elevation design
5 notes
·
View notes
Text
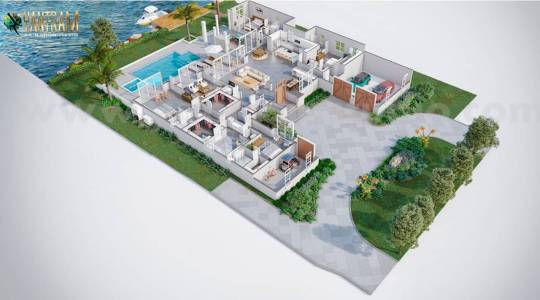
Yantram Studio is a leading provider of 3D floor plan designer and rendering services, aimed at creating high-quality and visually stunning floor plans for a variety of projects, including residential, commercial, and industrial properties.
Overall, Yantram Studio's 3D floor plan designer and rendering services offer a powerful tool for architects, builders, and real estate professionals to showcase their designs and help clients visualize the final result of a project. The services provide clients with a clear understanding of the layout and design of a space, helping to facilitate decision-making and streamlining the design process.
The 3D floor plan designer service involves creating a 3D model of a floor plan, which provides a realistic and detailed view of the space. This service can include customizing the layout of the space, adding furniture, and creating a realistic representation of the lighting and materials used in the space. This service is particularly useful for architects, builders, and real estate professionals looking to showcase their designs to clients or investors.
The rendering service provided by Yantram Studio involves creating photorealistic images of the 3D floor plan model. This service can include creating high-quality images of the interior and exterior of the space, highlighting various design elements and features, such as lighting, texture, and color. These images are often used for promotional purposes, such as advertising and marketing materials, or to provide clients with a clear understanding of the design and layout of the space.
3 notes
·
View notes
Text
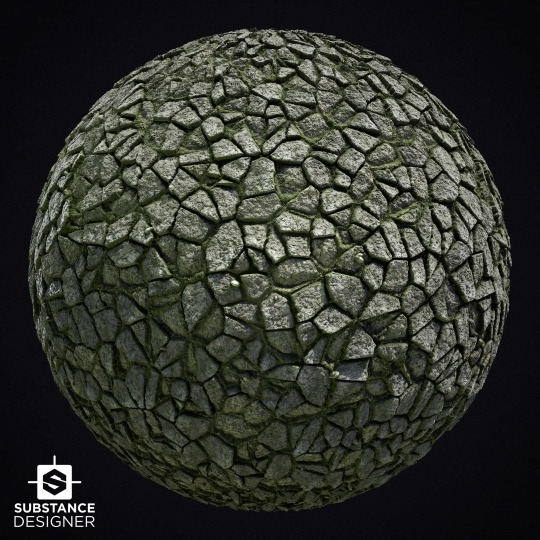
Old Stone Floor Shader created in Substance Designer
#Digital 3D#Realism#Games and Real-Time 3D Environment Art#Textures & Materials#stone#floor#old#old stone floor#substance#substance designer#texture#material#realism#japanese#substancedesigner#adobe#cgi#3dartist#3d modeling#3dart#3d#art#level art#curators on tumblr
5 notes
·
View notes
Text
Comprehensive 3D Floor Plan Design for Any Space
At Shivnav Construction, we specialize in creating detailed and realistic 3D floor plan designs that bring your architectural visions to life. Our advanced 3D modeling techniques provide a comprehensive view of your project, allowing you to visualize every aspect of the design with precision. From residential homes to commercial spaces, our 3D floor plans ensure a clear understanding of spatial relationships and design elements, facilitating better decision-making and efficient project execution. Experience the future of architecture with Shivnav Construction's innovative 3D floor plan designs.

0 notes
Text

#Avatar#glancingeye#3d ago#luxury#mrfashionist#fashion#lifestyle#architecture#interior design#home decor#myhouseidea#bedroom#kitchen#vintage#vintage interior#1990s#90s#living room#fireplace#leather#sofa#wood flooring#mezzanine#picture window#minimalist#contemporary#style#home
21 notes
·
View notes
Text


[DRAFT] 3D Printed Floor Plans of a 2-Story Home
0 notes
Text

#3D Floor Plan Services#3D Rendering Services#3D Visualization#Realistic Floor Plans#Construction Design#Interior Design#Architectural Design#Property Development#Real Estate Design#Residential Design#Commercial Building Design#3D Modeling
0 notes
Text
Understanding Elevation Design for Your Home
Elevation design is a crucial aspect of architectural planning that focuses on the exterior appearance of a building. It provides a detailed view of the front, side, and rear facades of a structure, showcasing how the home will look from the outside.

Here’s a simple guide to understanding elevation design:
What is Elevation Design?
Elevation design refers to the drawing and planning of the exterior facades of a building. These drawings depict the vertical dimensions and aesthetic details of the structure, helping to visualize how the home will appear once completed.
Types of Elevation Designs
Front Elevation: Shows the primary view of the house from the front. It includes the main entrance, windows, and architectural features like porches or columns.
Side Elevation: Displays the house from the sides, giving insight into the profile and depth of the structure. This view often includes details like roof slopes and side windows.
Rear Elevation: Illustrates the view of the house from the back, including elements like patios, decks, or backyard features.
Key Elements in Elevation Design
Architectural Style: Determines the overall look, such as modern, traditional, colonial, or contemporary.
Materials: Specifies the types of materials used for the exterior, such as brick, wood, or stucco.
Windows and Doors: Placement and style of windows and doors are crucial for both aesthetics and functionality.
Roof Design: Includes details about roof shape, pitch, and materials used.
Decorative Elements: Features like trims, moldings, and decorative panels add character and style.
Why Elevation Design is Important
Visual Appeal: Creates the first impression of your home, reflecting your style and preferences.
Functional Planning: Helps in planning the placement of windows and doors for natural light and ventilation.
Compliance: Ensures that the design adheres to local building codes and regulations.
Tips for Effective Elevation Design
Consider the Environment: Choose materials and styles that complement the surrounding landscape.
Balance Aesthetics and Functionality: Ensure that the design is both visually appealing and practical.
Consult with Professionals: Work with architects or designers to refine and perfect your elevation design.
Elevation design is an essential step in building or renovating your home. It not only enhances the visual appeal but also plays a vital role in the overall functionality and compliance of the building.
#elevation design#front elevation designs for small houses#home elevation design#house elevation design#front elevation design#ghar ka front design#3d elevation design#3d elevation house#house front elevation#house elevation#front elevation#home elevation#front design of small house#home front elevation#modern front elevation designs for small houses#building front design#simple front elevation designs for small houses#building elevation design#small house elevation designs#house front design#single floor house design#double floor normal house front elevation designs#low cost normal house front elevation designs#normal house front elevation designs#simple house front design#home front design#home front elevation design#house front elevation designs#building elevation#front design
0 notes
Text
From Concept to Construction: Stages of Architectural Design Process

The architectural design process comes with various significant steps that help to gain desired outcomes and enhance the construction process with reduced errors. Checkout what are the stages of the architectural design process.
#architectural design process#architectural design services#architectural design for home#architectural design landscape#architectural design concept#architectural design company#architectural design buildings#architectural design floor plans#architectural design consultants#3d concept design#architectural layout plans#3d exterior design#building model design#architectural design conceptualization
1 note
·
View note