#2D Floor Plan to 3D Model
Explore tagged Tumblr posts
Text
Fusing Design and Dimension: Exploring the Essence of 3D Floor Plans in Architecture

At Tejjy Inc., our architectural engineering firm presents a seamless solution to the conversion of 2D floor plans into captivating 3D models, leveraging cutting-edge tools like AutoCAD 3D and Sketchup. With our expertise, the process of transforming your designs takes on a new dimension of creativity and technology.
Tejjy's 3D Conversion Approach:
Our skilled team adeptly employs AutoCAD's capabilities to elevate flat 2D floor plans into immersive 3D representations. Our expertise in Sketchup empowers us to import your 2D designs and sculpt them into 3D. With Tejjy, your interior design visions are not confined to paper – they come to life in three-dimensional splendor.
Benefits of Tejjy's 3D Conversion:
Tejjy Inc. offers more than just conversion – we deliver a host of benefits. Our process brings realism to your creations, providing a tangible visualization of spatial arrangements. Scale and proportion are finely tuned, critical elements in architecture and interior design. Our 3D models unveil potential design flaws, allowing for efficient troubleshooting. Effective communication between stakeholders is facilitated through our immersive presentations. With Tejjy's expertise, you'll experience the fusion of creativity and technology, revolutionizing your perception and realization of spaces.
Step into the Future of Architecture. Experience 3D Floor Plans with Tejjy Inc!
0 notes
Text
i just want a leoizu florence apartment reveal this rotation.,.,...
#how could hapiele tease leo and sena's updated hobbies#re: gardening and cooking#and not show their apartment#they're making me INSANE#what if i make a 2d floor plan and 3d model in autocad hUH#txt.mine
2 notes
·
View notes
Text

Drafting Services with AutoCAD
We provide expert drafting services using AutoCAD, Revit, and Chief Architect to create precise floor plans, construction drawings, and 3D models. Our designs ensure structural accuracy, efficiency, and compliance with industry standards for residential and commercial projects. Whether you need detailed blueprints, BIM modeling, or rendering, we deliver high-quality solutions tailored to your needs.
#AutoCAD drafting#AutoCAD architecture#AutoCAD 2D drawings#AutoCAD 3D modeling#AutoCAD floor plans#AutoCAD house plans#AutoCAD design services#AutoCAD structural drawings#AutoCAD civil engineering#AutoCAD site plans#AutoCAD rendering
0 notes
Text
bro..,,is seong-hyo using skETCHUP…..???

#no architect in their right mind would use sketch up for 2d floor plans wtf#this better just be for basic 3d modelling
1 note
·
View note
Text
3D building model & Render
I will do building 2d planning,3d plan,design,rendering,estimation
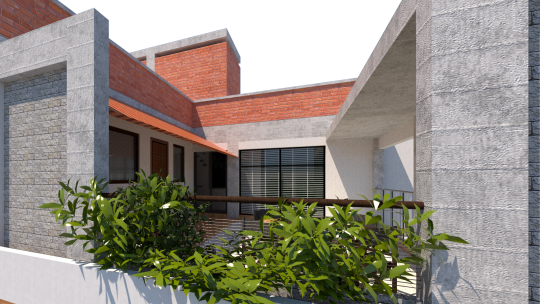
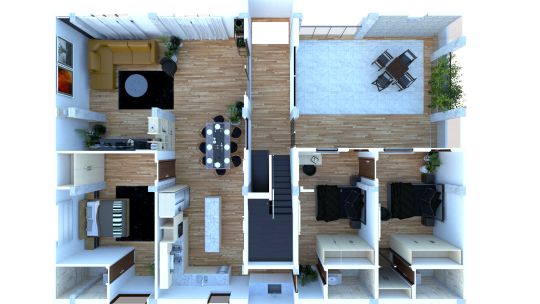
#photo manupulation#architecture#open floor plan#modern house#3d model#3d render#3d house model#3d visualization#sketchup#sketh up model#autocad plan#2d floor plan#section#elevation#photo background removal#photo edit#creative 3d model#3d house render#exterior design#interior design#landscape#rooftop#roofscape#estimation#v ray render#ios 17#apple event#bangladesh#business logo#new york
0 notes
Text
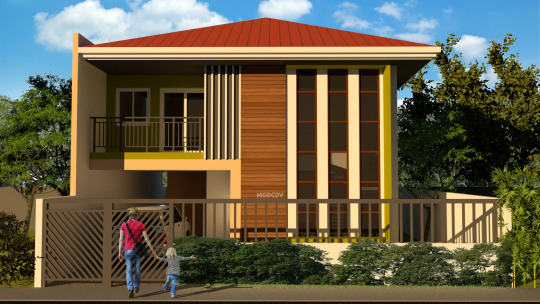
(photo is mine)
(Shameless plugging)
Hi. I'm a licensed architect, open for work or commission. I can do architectural design/drafting from 2D CAD drawings to 3D modelling. I can also do basic 3D perspective renders, image editing, architectural animation (walkthroughs).
Software that I primarily use are: AutoCAD, Sketchup, Vray, Enscape, Twinmotion, Adobe Photoshop, Adobe Premiere, Adobe Indesign.
You could view my blog dedicated to my works here. My updated portfolio and resume is attached there in my "About Me" section. You could also contact me through:
LinkedIn
Fiverr
or email me at [email protected]
Thanks!
0 notes
Text
#architectural design#architectural design services#Floor Plan#3D Floor Plan#First Floor Plan#Modern Office Floor Plan#2bhk floor plan#2d floor plan#3d modelling
0 notes
Text
Project: Eden's Garden chapter 1 is so fucking good oh my god
btw spoilers here
go watch the official playthrough
Please.
Okay so ever since I saw the announcement trailer I was like "Diana's going to die first, I can feel it". It was something with her design, and her personality that screamed "early target". So when all that trial stuff was targeted towards her, I assumed it meant this was when she died: still chapter 1 but a bit later.
Now I think she's gonna die in chapter 2 from all that heroic monologuing. I also feel like Wenona's gonna play some kind of big role due to the way she acts. Possibly an antagonist? I'm not sure.
The actual contents of the chapter are long, with the official playthrough's being about 11 hours combined (and you bet I watched them the day they came out this weekend) yet the pacing still feels fine. A lot happens within both daily life, deadly life and the trial and I can in vision a timeline based on what happened on each day/part of day. The tournament thing was cool and how despite the murder not being in the new rooms, the fact that it would be impossible without it made it feel like it actually had a purpose, which I was a bit concerned about when the corpse was in the boiler room.
I wouldn't have guessed Wolfgang was the victim though but it makes so much sense. And Eva being the murderer. That was a whole bag of plot twists and they work very well. The rooms are cool, the concept of the whole locks thing is cool, basically everything is cool and Tozu is more interesting than Monokuma and he's definitely some drama kid that get rejected from the lead role and so some organisation thing that Wolfgang's father made (I swear he's going to be important in the future) and he was basically like "yeah just act all dramatic and stuff and scare the kiddies". Why Wolfgang is in this game though...idk. I feel like his father has to be important though, especially with the message on the back that for some reason took Damon so long to figure out when I figured it out very quickly: Wolfgang's father is an asshole and he is too. His animal is literally a sheep how the hell did he not realise this. I mean, the conversation with Tozu was cool as he doesn't appear often, but like, has Damon ever heard the phrase "Wolf in sheep's clothing?".
Okay here's my nitpicks:
some of the furniture models are a bit low poly which doesn't mesh well with the 2D sprites
3D textures are weird in places (Wolfgang's chair is the worst offender of this)

the line width is a bit thin in some of the new sprites and it bugs me because the artstyle typically has quite thick lines

this book is never shaded

the Damon thing I mentioned earlier
this bug in the trial where it fades out to show some kind of floor plan, and Damon is talking, but when the UI fades back in, for a split second it shows the mugshot of whoever was speaking before the fade thing (I can't find where this happens in the official playthrough but I swear it's real)
nobody realising the "thin bit of metal" was a hairpin until it was brought up as a lockpick in the trial like i realised that immediately
does Eva have a game console or a tablet? Pre-trial and at the start of the trial it was called a game console but towards the end when it was relevant, it was called a tablet? I can't find an image of it as the wiki doesn't have a gallery page for her (idk why) but I remember it looked like a DS from it's lid
there's only like 4 minigame section things in the trial: non stop debate, rebuttal showdown, the choosy one and the ending one. where's the letter one? i know there's more and i know this is probably so the programmers don't shoot themselves in the head, but still.
when did they have lunch during the last day? there was the tournament, the blackout, the investigation and then the trial and that was all about 5 hours going based on gameplay so if the investigation was at 9:45 ish and the trial ended 5 hours later, then it should be 2:45 and these poor people are starving! Well, idk about them all but Damon certainly didn't stop investigating to make lunch.
there's little inconsistencies with the art style/quality of the image in the CGs. The ending one with Diana sticks out the most to me: the lineart and shading look a little different. It's like a different artist from the rest drew it.

Okay more praise:
grace pulling the middle finger in her objection sprite
wenona
the music made by mark having a danganronpa motif in
the dummy thing in the execution
the whole scene where eva's true talent is revealed and her "oh shit" sprite
all the voice acting
the maths equipment in the execution
the thing with the calendars and the horses joke at the beginning
eva's free time events (it was shown in the playthrough)
the scenes with Tozu at the beginning of each day
the tree animation is sick
the thing with the footsteps
the thing with the blackout
everyone screaming one by one when they see the body
the beginning
the middle
the end
all those biblical references
Tumblr is going to have a field day with this game.
34 notes
·
View notes
Text
Architectural 2D CAD Drafting & Design Services: Ensuring Precision and Quality
Architectural 2D CAD Drafting
Architectural 2D CAD drafting is the backbone of modern design workflows, offering precise and detailed technical drawings for projects of all scales. Whether it’s floor plans, elevations, or technical drawings, Architectural 2D CAD Drafting & Design Services ensure every detail is accurately represented, eliminating errors and streamlining construction processes.
With advanced tools like AutoCAD and Revit, these services allow architects, engineers, and contractors to work collaboratively, achieving precision and efficiency in their designs.
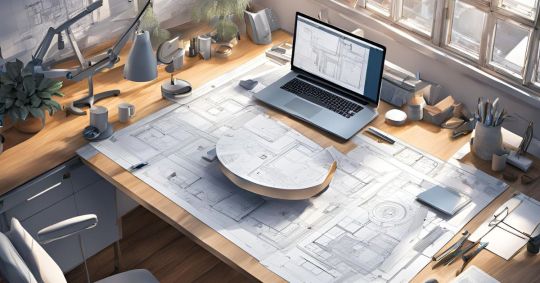
Importance of 2D CAD Drafting in Modern Architecture
2D CAD drafting services have become an integral part of architectural workflows, helping professionals overcome traditional design challenges. Here's why they are indispensable in modern architecture:
Precision: Every detail, from measurements to layouts, is highly accurate.
Collaboration: CAD files are easily shareable, ensuring all stakeholders are aligned.
Efficiency: Compared to manual drafting, CAD tools significantly reduce the time required to produce drawings.
By integrating 2D drafting and 3D BIM Modeling Services, architects and engineers can move seamlessly from conceptual design to execution while maintaining accuracy and consistency.
Benefits of 2D CAD Drafting for Professionals
For architects, engineers, and contractors, architectural 2D drafting offers numerous benefits, including:
Enhanced PrecisionAccurate drafting reduces errors during construction, ensuring smooth project execution.
Streamlined WorkflowWith 2D drafting and Architectural Design Visualization Services, teams can transition from design to documentation more effectively.
Cost EfficiencyOutsourcing 2D CAD drafting services reduces overhead costs, as there’s no need for maintaining an in-house drafting team.
Flexibility and ScalabilityProjects often require revisions and updates. CAD drafting ensures that modifications are quick and hassle-free without disrupting the entire workflow.
Professionals across industries leverage these benefits to optimize their design and construction processes.
Applications of 2D CAD Drafting
Architectural 2D drafting services have a wide range of applications in design and construction, including:
Floor Plans: Clearly defined layouts for residential, commercial, and industrial buildings.
Elevations: Detailed visual representations of exterior facades for presentations and approvals.
Technical Drawings: Accurate documentation that provides contractors and engineers with essential construction details.
To cater to complex design needs, Architectural CAD Design and Drafting Services provide tailored solutions for architects and engineers, enabling seamless integration of technical precision with creative concepts.
Industries Benefiting from 2D CAD Drafting
Several industries rely on architectural 2D CAD drafting services for achieving project success. Here’s a closer look:
ConstructionPrecise drafting reduces on-site errors, saving time and money during construction. Contractors depend on 2D drafting for creating accurate blueprints.
Interior DesignInterior designers use CAD drafting to create detailed layouts for furniture placement, lighting design, and more.
Real EstateReal estate developers benefit from professional drafting services to create detailed property layouts for presentations and marketing materials.
By relying on Architectural Documentation Services, these industries achieve precision, professionalism, and timely project delivery.
Leveraging Professional CAD Drafting Services
Outsourcing 2D CAD drafting services to experienced professionals can significantly optimize project outcomes. Here’s how:
Expertise: Professional drafters bring years of experience in handling complex drafting requirements.
Cost Savings: Avoid the expenses of maintaining in-house resources by outsourcing CAD drafting tasks.
Scalability: Services are tailored to meet specific project needs, ensuring flexibility and adaptability.
By leveraging Paper to CAD Conversion Services, architects, engineers, and contractors can focus on core project responsibilities while ensuring that designs are accurate and construction-ready.
Conclusion
Architectural 2D CAD drafting services are indispensable for achieving precision, efficiency, and collaboration in modern design projects. From floor plans to elevations and technical drawings, these services provide a solid foundation for successful project execution.
If you're looking to enhance your project outcomes with professional drafting services, get in touch today to see how we can help bring your vision to life.
2 notes
·
View notes
Text
In the realm of architectural design and visualization, SketchUp stands out as one of the most popular tools for creating 3D models. Its versatility and user-friendly interface make it an ideal choice for architects, designers, and hobbyists alike.
However, when it comes to presenting these models professionally, SketchUp alone may fall short. That's where Layout, SketchUp's companion software, comes into play.
Understanding Layout
Layout is an essential component of the SketchUp ecosystem, offering a platform to arrange and annotate SketchUp models for presentations, construction documents, and more. Its integration with SketchUp allows seamless transition between 3D modeling and 2D documentation, facilitating a streamlined workflow for designers.
Dynamic floor plans, in the context of Layout, refer to floor plans that are not static images but rather interactive and editable elements. They maintain a connection to the original SketchUp model, enabling real-time updates and modifications. This dynamic nature enhances efficiency and accuracy in design iterations, making Layout an indispensable tool in architectural visualization.
Read more
2 notes
·
View notes
Text
Architectural BIM Services: Architectural Drafting & CAD Conversion

Architectural BIM services encompass a range of offerings aimed at enhancing architectural design processes. At Hitech BIM Services, we provide various architectural design services, from converting 2D AutoCAD floor plans into detailed 3D Revit BIM models, transforming CAD drawings into BIM execution plans, and developing full-scale rendered LOD (Level of Development) models following AIA standards, and integrating architectural, structural, and MEP designs to create clash-free models, etc.
Our architectural BIM services provide improved design communication, enhanced coordination with engineers and contractors, and develop comprehensive architectural building designs from existing 2D drafts and CAD models.
As experienced providers of outsourcing BIM architectural services, our team of professional designers excels in BIM platforms and delivers 3D models that meet specific design standards. Partnering with us ensures sustainable building designs, efficient architectural solutions, and precise technical documentation throughout the project lifecycle.
#architecture#building#bim#architectural design#architectural bim services#architectural 3d modeling#outsourcing
3 notes
·
View notes
Text
2D & 3D Floor Plan Company Offers New Way to Visualize Multi-Family Properties

In recent years, the use of 2D and 3D floor plans in multifamily visualizations has become increasingly popular. These detailed renderings allow for a much more immersive experience as potential buyers or renters can easily imagine themselves living in the space.
According to research by Rightmove, adding a floor plan to a property listing can increase clicks by 52%. This is because potential buyers prefer to see the layout of the property before arranging a viewing or making an offer. In the NAR study, 55% of buyers said floor plans were "very helpful" to them when looking for a home.
Properties with 3D floor plans have been shown to have three times more engagement than those without. The benefit of these types of visualizations is particularly evident in the current situation where virtual tours have become commonplace. As technology continues to evolve and improve, it's clear that both high-quality 2D floor plans and 3D floor plans will remain an important aspect of any successful multifamily development marketing campaign.
#2D Floor Plan#3D Floor Plan#2D and 3D Floor Plans#2D Floor Plan to 3D Model#USA#Architecture#Buildings#buildings#architecture#interiors#modern architecture#places#houses#usa
0 notes
Text
Lex's Minecraft Architecture Project!
for context: i'm in an architecture class where the final project is to design, create, & furnish both 2d & 3d models of our dream houses. because i'm super cool, my teacher is letting me do this in minecraft
requirements/restrictions: - square footage can be from 1500-4500 square feet - must have at least two floors & one staircase - no budget, but a cost sheet estimating the total cost to furnish the house is required

—Concept #1
–First Sketches: Scale: 3/16 in = 1 ft –First floor:
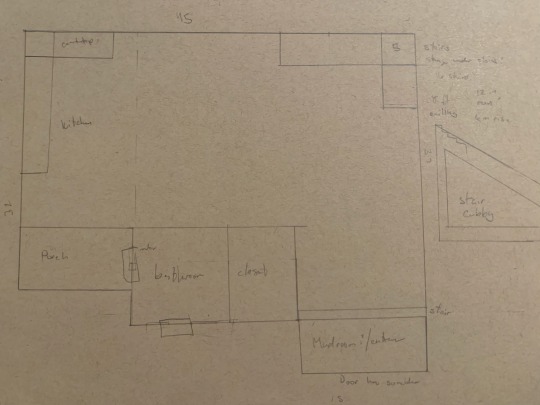
–Second Floor:
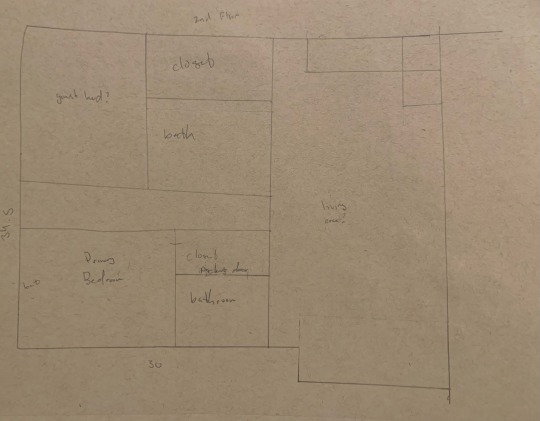
–Digital Floorplan: designed in AutoCAD Scale: 1 in = 4 in
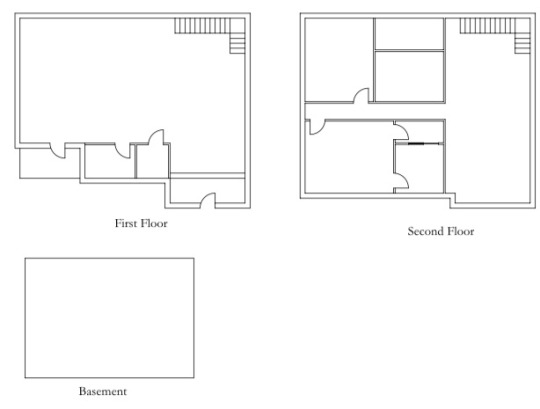
after completing my digital drawing, i started building the base in minecraft. before finishing, i completely redesigned my house in-game and then the world got corrupted and i lost all of my progress.

—Concept #2:
Inspiration
i started this house in my original minecraft world & then my save got corrupted and i had to restart. at this point, i didn't have any dimensions drawn, so i had to rebuild/draw based on memory.
–Sketches: -Rough Exterior Sketches:
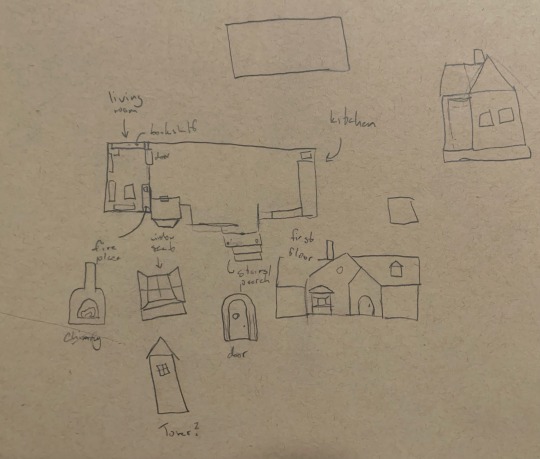
-Additional Details:
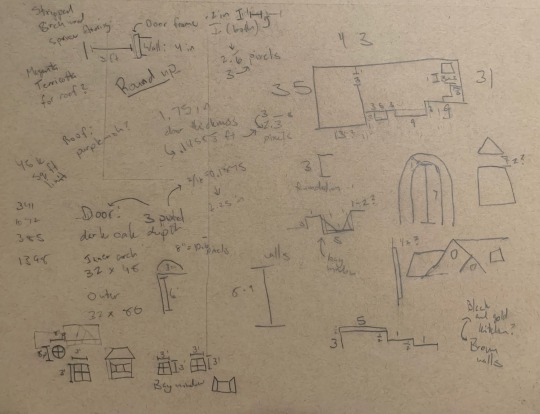
-Rough Floor Plan (not to scale)
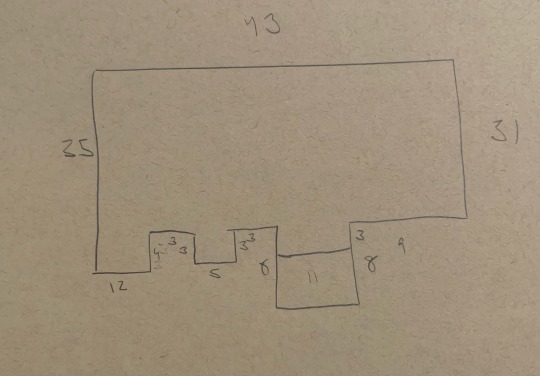
–Interior:
i'm going for a dark academia + dark cottage aesthetic, but i'm absolutely awful with color theory & interior design, so bear with me.
-Pinterest Boards: Concepts Furniture

—Building the House:
–Technical Stuff: i'm using the chisel and bits mod to add more detail to this build. since minecraft blocks are 16x16 pixels & my scale (1 block = 1 foot) doesn't convert 1:1, i'll be rounding up to the nearest pixel
–Exterior Base/Foundation Scale: 1 Block = 1 ft
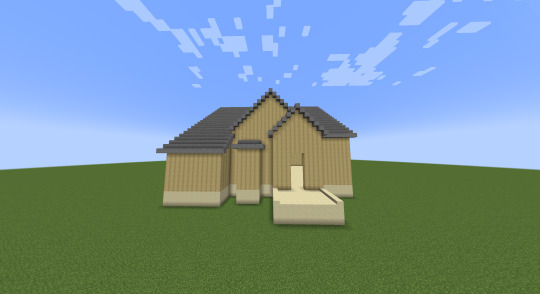
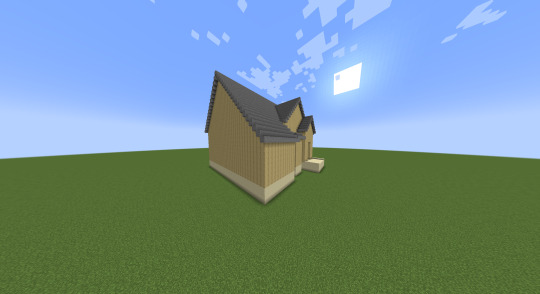
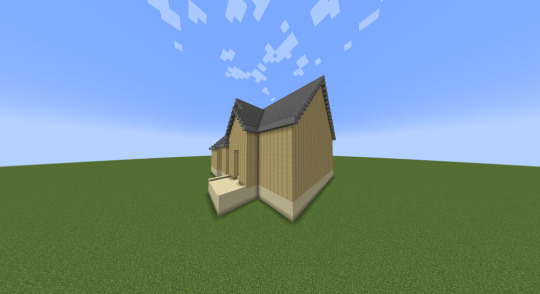

2 notes
·
View notes
Text
Outsourcing Architectural Modeling CAD Services Provider in USA
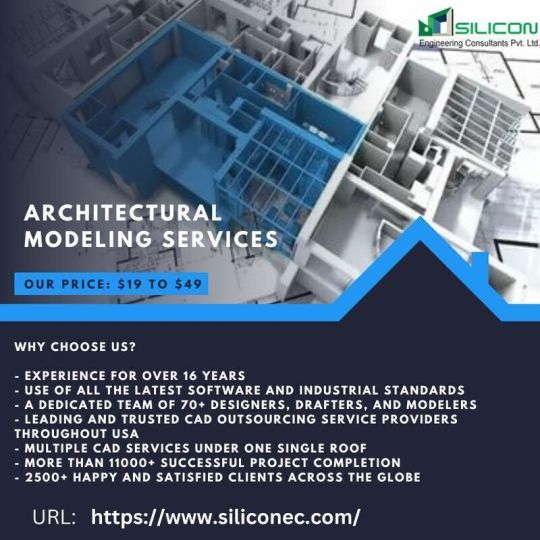
Silicon Engineering Consultant Pvt. Ltd. provides good services of Architectural Modeling CAD Services. Our Architectural Design and Drafting Services involve the creation of technical drawings and plans for building projects, including floor plans, elevations, and sections. Architectural Outsourcing Services refer to the process of hiring an external company or individual to perform various architectural tasks, such as designing, drafting, modeling, or rendering. Connected with US for your next Architectural Modeling Engineering Consultants Services.
Architectural 3D Modeling Including Services: - CAD 3D Models - Architectural Interior Modeling - 3D Exterior Modeling - Architectural Design Modeling - Architectural Building Models
More Information: https://www.siliconec.com/architectural-2d-3d/3d-architectural-modeling.html
We provide Architectural Modeling Engineering Services in New Zealand's major cities like Auckland, Christchurch, Dunedin, Rotorua, Whangarei, New Plymouth, Wellington, Dunedin, Rotorua, Tauranga
#ArchitecturalModeling #CadArchitecturalModeling #ArchitecturalBuildingModeling #3DArchitecturalModeling #ArchitecturalInteriorModeling #ArchitecturalDesignModeling #CADServices #CADD #SiliconEC #India #USA #UK #NewZealand #Australia
1 note
·
View note
Text
The Role of 3D Rendering Companies in Modern Architectural Design
In the ever-evolving world of architectural design, the integration of technology has revolutionized the way architects, designers, and clients visualize and execute projects. Among the most transformative advancements is the use of 3D rendering, a service provided by specialized 3D rendering companies. These firms play a pivotal role in bridging the gap between conceptual design and real-world construction, offering unparalleled clarity and precision. This article explores the significance of 3D rendering companies in modern architectural design and how they are shaping the future of the industry.
What is 3D Rendering in Architectural Design?
3D rendering is the process of creating photorealistic or stylized images of architectural designs using advanced computer software. It allows architects and designers to present their ideas in a visually compelling and easily understandable format. Unlike traditional 2D blueprints, 3D renderings provide a lifelike representation of a project, showcasing textures, lighting, materials, and spatial relationships. This technology has become an indispensable tool in architectural design, enabling stakeholders to visualize the final outcome before construction begins.
The Importance of 3D Rendering Companies
3D rendering companies specialize in creating high-quality visualizations that bring architectural concepts to life. Their expertise lies in combining technical skills with artistic creativity to produce renderings that are both accurate and aesthetically pleasing. Here are some key reasons why these companies are essential in modern architectural design:
Enhanced Visualization for Clients One of the biggest challenges in architectural design is communicating complex ideas to clients who may not have a technical background. 3D rendering companies solve this problem by providing realistic images and animations that make it easy for clients to understand the design. This improves communication, reduces misunderstandings, and ensures that everyone is on the same page.
Streamlined Design Process 3D renderings allow architects and designers to identify potential issues early in the design phase. By visualizing the project in detail, they can make adjustments before construction begins, saving time and money. 3D rendering companies use advanced software to create detailed models that highlight every aspect of the design, from structural elements to interior finishes.
Marketing and Presentation Tool For real estate developers and architects, 3D renderings are a powerful marketing tool. They can be used in brochures, websites, and presentations to attract investors, buyers, or tenants. High-quality renderings create a strong first impression and help sell the vision of the project before it is built.
Sustainability and Efficiency 3D rendering companies contribute to sustainable design by enabling architects to test different materials, lighting, and energy-efficient solutions in a virtual environment. This reduces waste and ensures that the final design is both functional and environmentally friendly.
Global Collaboration With the rise of remote work and international projects, 3D rendering companies facilitate collaboration between teams located in different parts of the world. By sharing detailed renderings, architects, engineers, and clients can work together seamlessly, regardless of their physical location.
Services Offered by 3D Rendering Companies
3D rendering companies offer a wide range of services tailored to the needs of architectural design projects. These include:
Exterior Renderings: Detailed visualizations of building exteriors, including facades, landscaping, and surrounding environments.
Interior Renderings: Lifelike images of interior spaces, showcasing furniture, lighting, and decor.
Floor Plans and Site Plans: 3D representations of floor layouts and site plans, providing a comprehensive view of the project.
Virtual Tours: Interactive walkthroughs that allow clients to explore the design in real-time.
Animation: Dynamic videos that showcase the project from multiple angles and perspectives.
Choosing the Right 3D Rendering Company
With so many 3D rendering companies in the market, selecting the right one can be challenging. Here are some factors to consider:
Portfolio and Expertise Review the company’s portfolio to assess the quality of their work and their experience in architectural design. Look for renderings that align with your project’s style and requirements.
Technology and Software Ensure that the company uses the latest software and technology to produce high-quality renderings. Popular tools include Autodesk 3ds Max, SketchUp, V-Ray, and Lumion.
Turnaround Time Time is often a critical factor in architectural projects. Choose a company that can deliver renderings within your desired timeframe without compromising on quality.
Cost and Value While cost is an important consideration, it should not be the sole deciding factor. Focus on the value the company provides in terms of quality, expertise, and customer service.
Client Reviews and Testimonials Read reviews and testimonials from previous clients to gauge the company’s reliability and professionalism.
The Future of 3D Rendering in Architectural Design
As technology continues to advance, the role of 3D rendering companies in architectural design will only grow. Emerging trends such as virtual reality (VR) and augmented reality (AR) are taking visualization to the next level, allowing clients to immerse themselves in the design like never before. Additionally, the integration of artificial intelligence (AI) is streamlining the rendering process, making it faster and more efficient.
0 notes
Text
3D Laser Scanning in UAE: What, Why, and How It Can Benefit Your Project
In the bustling urban landscapes and rapidly evolving industrial sectors of the UAE, precision is paramount. Traditional methods of surveying and measurement are increasingly being replaced by cutting-edge technologies that offer greater accuracy, efficiency, and detail. Among these innovations, 3D Laser Scanning Services in UAE stands out as a game-changer, transforming how projects are planned, executed, and managed.

What is 3D Laser Scanning? Unveiling the Technology
3D laser scanning, also known as LiDAR (Light Detection and Ranging), is a non-contact technology that captures the shape of physical objects using a laser light. Here’s a breakdown of how it works:
The Process: A laser scanner projects a laser beam onto an object or environment. The scanner then measures the distance to the object by analyzing the reflected light.
Data Collection: The scanner rapidly captures thousands or even millions of data points, creating a dense point cloud that represents the surface of the scanned object.
3D Model Creation: The point cloud data is then processed using specialized software to create accurate 3D models, 2D drawings, and other deliverables.
Why 3D Laser Scanning? Addressing the Need for Precision
The adoption of 3D laser scanning service in UAE is driven by its numerous advantages over traditional surveying methods. Here are some compelling reasons why businesses in the UAE are turning to this technology:
Unmatched Accuracy: 3D laser scanning captures data with millimeter-level accuracy, ensuring precise measurements for even the most complex structures.
Enhanced Efficiency: Compared to traditional methods, laser scanning significantly reduces the time required for data collection. A scanner can capture millions of points in a matter of minutes, speeding up the entire surveying process.
Comprehensive Data: Laser scanners capture a complete and detailed representation of the scanned environment, including features that might be missed by traditional methods.
Cost-Effectiveness: While the initial investment in 3D laser scanning may seem high, the long-term cost savings are substantial. By reducing errors, rework, and the need for multiple site visits, laser scanning proves to be a cost-effective solution.
Safety: Laser scanning is a non-contact method, which means surveyors can capture data from a safe distance, reducing the risk of accidents in hazardous environments.
How Can It Benefit Your Project? Real-World Applications
The applications of 3D laser scanning are vast and varied, spanning across multiple industries in the UAE. Here are some specific ways it can benefit your projects:
Construction:
As-Built Documentation: Create accurate as-built models of existing structures for renovation, expansion, or maintenance projects.
Progress Monitoring: Track construction progress and identify potential issues early on, ensuring projects stay on schedule and within budget.
Clash Detection: Detect clashes between different building systems (e.g., MEP, structural) during the design phase, preventing costly errors during construction.
Engineering:
Reverse Engineering: Capture the precise dimensions of existing parts or components for replication or modification.
Structural Analysis: Perform detailed structural analysis of buildings, bridges, and other infrastructure.
Deformation Monitoring: Monitor the deformation of structures over time, identifying potential safety hazards.
Architecture:
Historic Preservation: Create detailed digital records of historical buildings and monuments for preservation purposes.
Design Visualization: Generate realistic 3D visualizations of architectural designs for client presentations and marketing materials.
Facility Management: Develop accurate floor plans and 3D models for facility management and space planning.
Urban Planning:
City Modeling: Create detailed 3D models of entire cities for urban planning, traffic management, and disaster response.
Infrastructure Mapping: Map underground utilities and other infrastructure for improved planning and maintenance.
Industrial Applications:
Plant Design: Laser Scanning is ideal for designing, ship building, restructuring and extending technical and industrial plants such as refineries, power plants and production facilities.
Alignment Checks: Alignment checks of derricks and tower can be completed with ease using 3D scanning.
Use Cases: Bringing 3D Laser Scanning to Life
To further illustrate the benefits of 3D laser scanning, here are a few real-world use cases in the UAE:
As-Built Surveys of Retail Shops: 3D laser scanning can be used for As-Built Survey and 3 D Laser Scanning for MEP of Retails Shops.
Monitoring and Maintenance: 3D laser scanning can be used to create detailed digital records of historical buildings and monuments for preservation purposes.
Conclusion: Embracing the Future of Precision with 3D Laser Scanning Services in UAE
As the UAE continues to push the boundaries of innovation and development, the need for precision and efficiency will only grow. 3D laser scanning offers a powerful solution for businesses looking to enhance their project outcomes, reduce costs, and improve safety. By embracing this technology, you can unlock new levels of accuracy and detail, ensuring your projects are completed to the highest standards.
Ready to revolutionize your projects with the power of 3D laser scanning? Contact Accurate Survey Engineering, one of the leading 3D Laser Scanning Services in UAE, today to learn more about how we can help you achieve your goals. Don't miss out on the opportunity to stay ahead of the competition and embrace the future of precision
0 notes