#16th cen. house restoration
Explore tagged Tumblr posts
Photo

I was so taken by those stairs that Jay-Works submitted this morning, that I just felt that the house was something special. Never have I been attracted to any other death stairs. Coincidentally, I was browsing thru one of my favorite online mag’s this afternoon, “The Wealden Times,” and lo and behold, there it was!
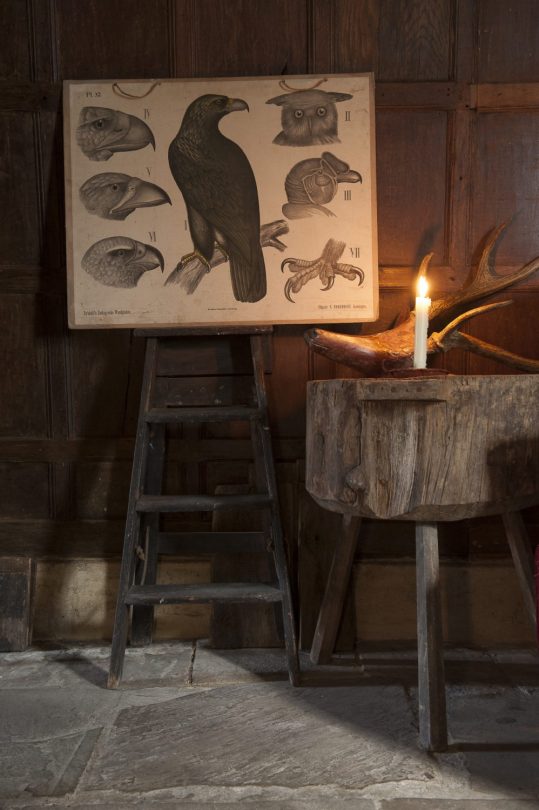
Alistair Hendy, the owner, is a chef, writer and photographer. After five years of painstaking restoration he has succeeded in returning his 16th century merchant’s house in Hastings Old Town, UK, to its pared-back Tudor glory.
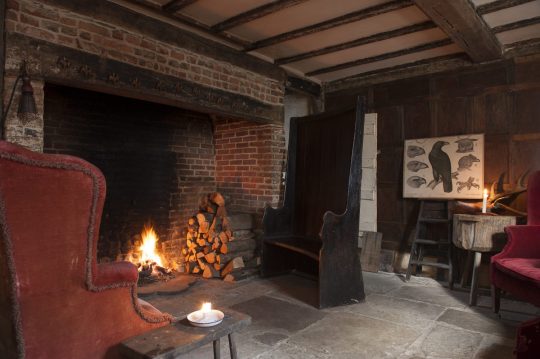
He calls it the Christmas House b/c he opens it to the public in December. Entering the house straight into the drawing room, its sizeable inglenook, stone floor and wood paneled walls stand out.
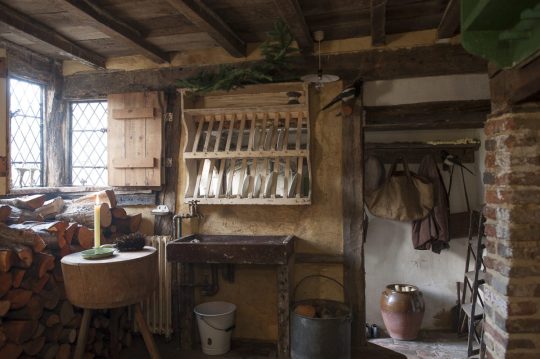
Alastair brought his log store inside, so there’s a plentiful supply of bone-dry logs to stoke the open fires.
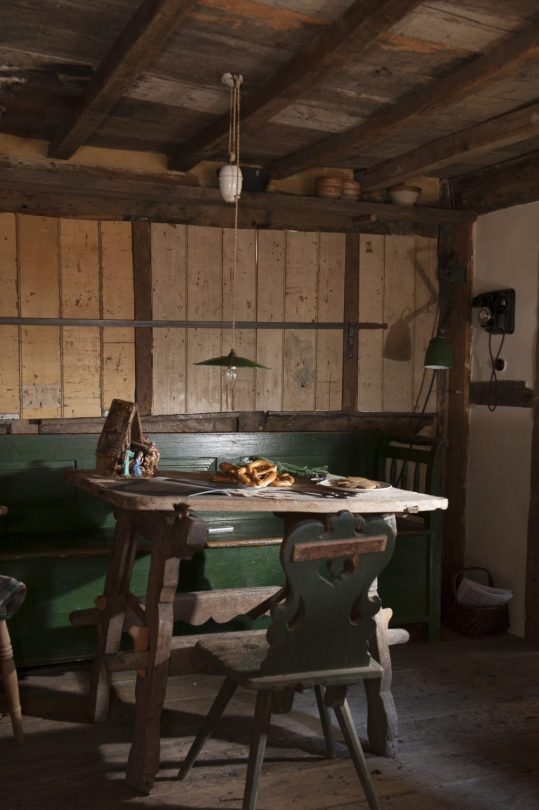
In rooms where candle light isn’t enough, he installed simple lighting in the form of adjustable pendants.

The shutters are rarely open b/c Alastair doesn’t like to see the modern street. Sunlight illuminates wisps of smoke that swirl from the open fires.

After peeling back centuries of updating, it has a pared down, utilitarian look and even the fixtures and fittings look as they might have when they were first installed.
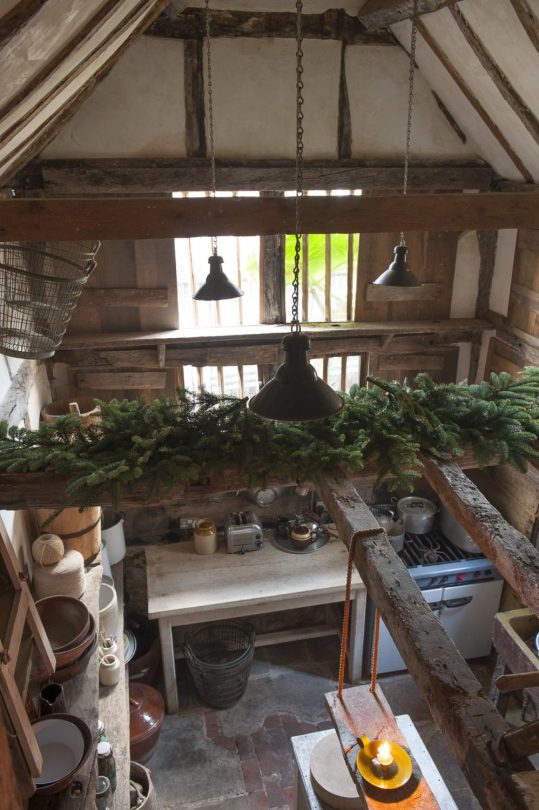
Previous owners actually did more harm than good, modernizing in a pedestrian and thoughtless way, adding carpets and curtains and other urbane fixtures and fripperies. “It’s been more of a re-creation than a restoration project,” says Alastair.
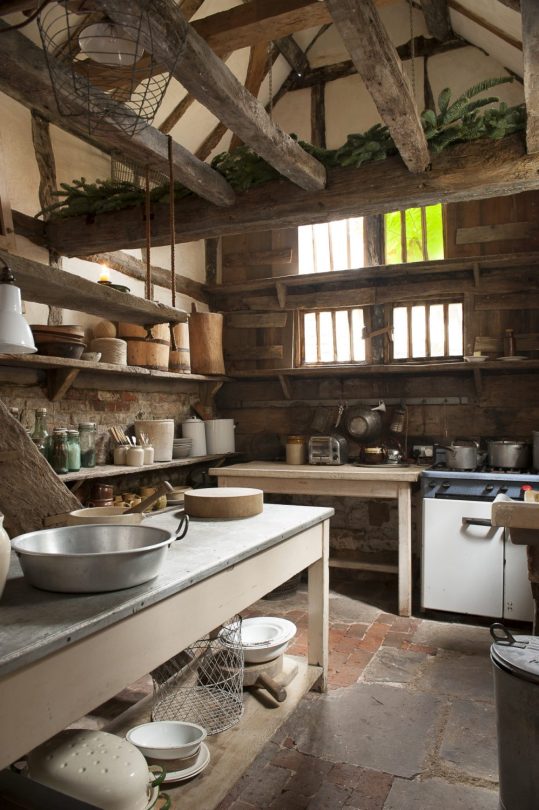
Mod cons like plumbing and lighting are cunningly concealed out of sight in the rest of the house, but hints of modern-day living and appliances can be seen in the kitchen.
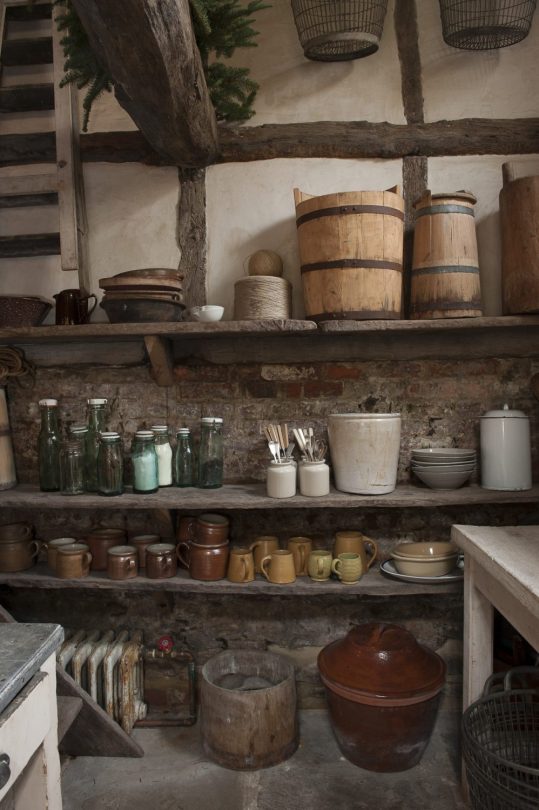
Alastair’s remarkable and imaginative conversion of the kitchen area, which was once a little tv room.
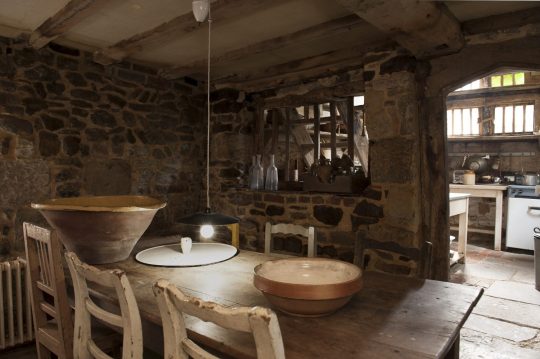
Alastair is also trained in theater and costume design so all the additions are meticulously executed, like the set of an elaborate production.
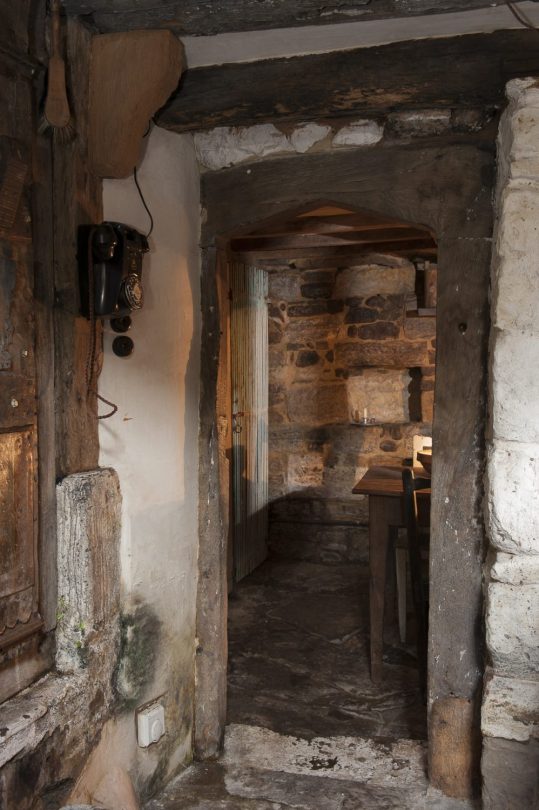
You can see where the floor has been lowered and the ‘new’ stair carefully slotted into an original beam.
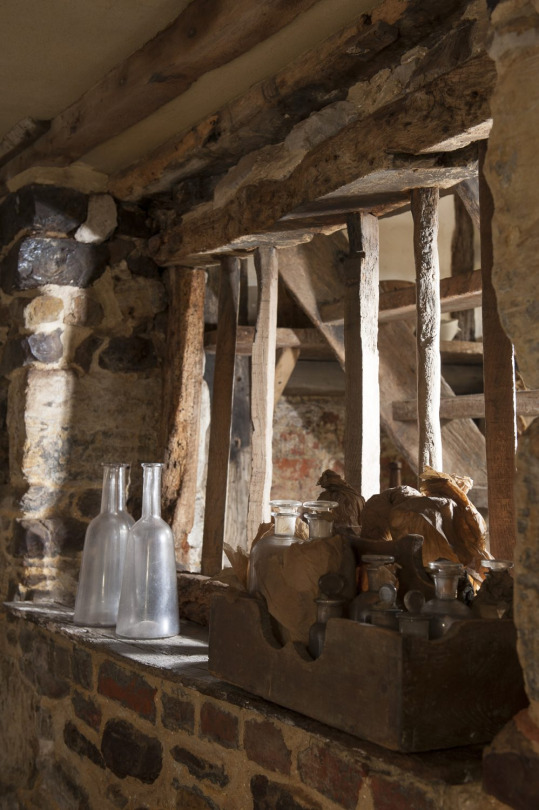
The kitchen and dining room are situated in the rear wing of the house that was used as a mortuary, right up until the 1950s.
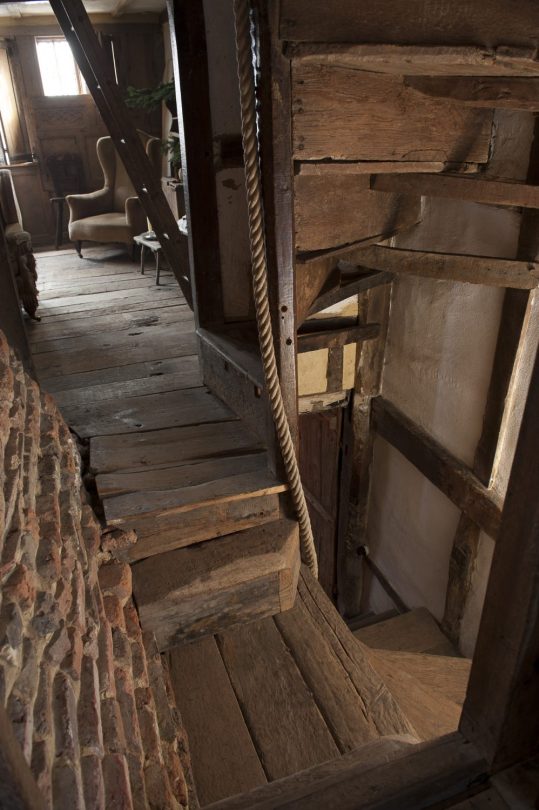
And, here they are- the stairs.
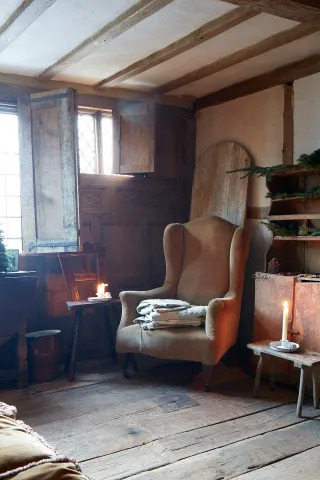
This is the pretty room we glimpsed from the stairs.

Alistair’s vision and hard work have gone into creating a house so interesting and atmospheric that it’s turned into a tourist attraction.
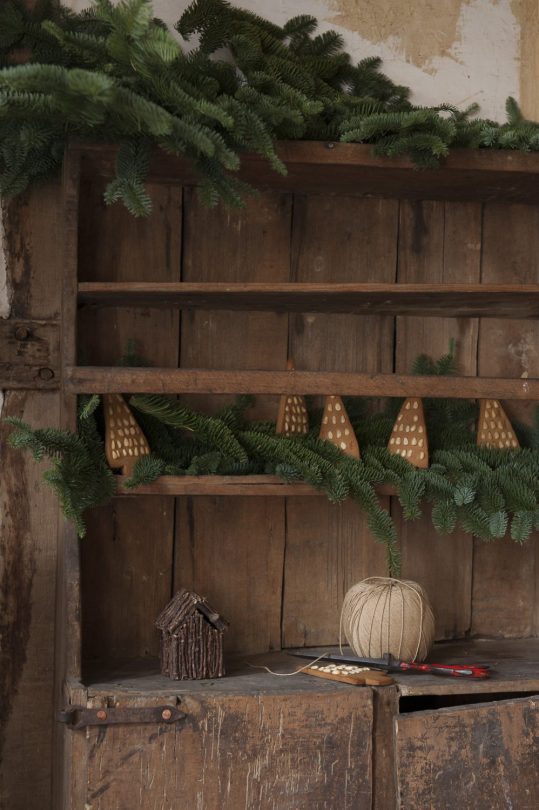
The Xmas decorations are subtle and understated, and also have a European feel.
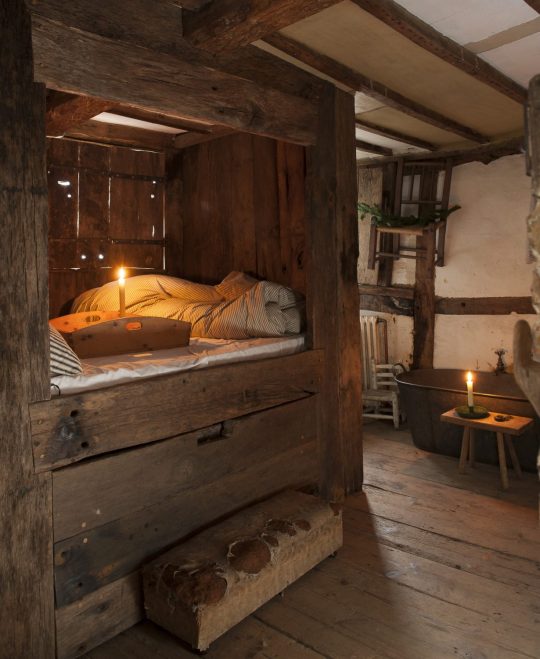
The main bedroom has a raised bed enclosed by wood paneling and shutters.
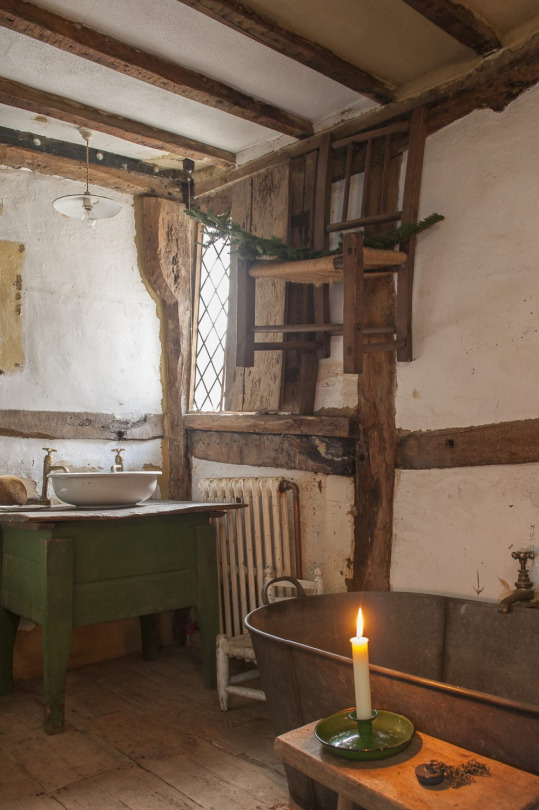
The bathroom furnishings are from many different countries and periods, but they all share the same raw simplicity.
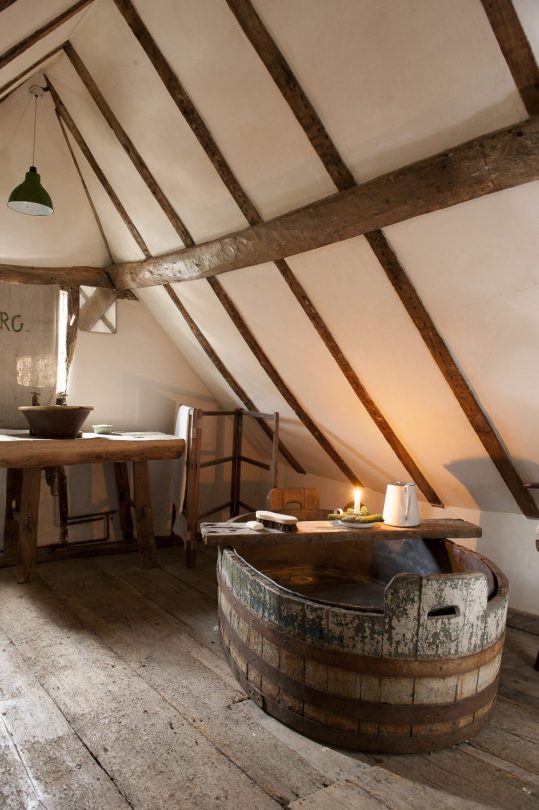
In the attic bathroom, is an original bathtub lined with lead. Its sheer weight meant that the floor had to be reinforced to safely support it.
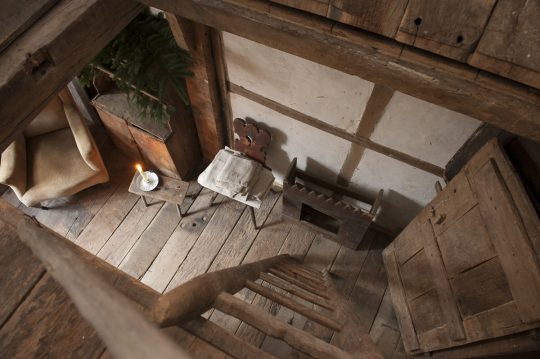
A trap door in attic bedroom floor opens to reveal the room below.
https://priceless-magazines.com/interiors/the-christmas-house/
290 notes
·
View notes
Photo

Who would like to live in an Elizabethan manor dating back to the 12th cen.? Records of the house date back to the 12th century, and by the end of the 16th century it was a high-status Elizabethan mansion. It’s for sale for the first time in 400 yrs. The home is modernized, but has lots of the original features. This would be fun- you could talk in Shakespearean language.

Unthank Hall (don’t you love the name?) is kind of a bargain at £625,000 ($771,919.38)

Check out the original door and stairs.

Look at the stone floors and the huge Tudor-arched fireplace that was once the heart of the home. (Not lovin’ the orange walls, though.)

A small kitchen was installed, but the footprint of the former hearth and oven are still here. Looks like the oven was redone, though.


They completely updated the living room, leaving the wide plank floors and original fireplace. The wall paneling was restored. It has been restored in places, b/c after the 18th century the home was in decline.

Spiral stairs.

Cool bedroom. I love all the fireplaces.

There’s also a 2nd, more fully equipped kitchen. All the rooms are huge, aren’t they?

A hallway to the bedrooms inclues another fireplace.

This may be the main bedroom.

The bathroom is huge and I think they could’ve done been a better job here- hate that shower.

The attic has beautiful beams and there are 2 bedrooms up here.

It’s one of the oldest L-shaped manor houses in northern England, sitting on a 1.8 acre medieval site surrounded by outstanding natural beauty in County Durham.

It also has two spacious stone-walled garden paddocks, a flagstone yard and a formal garden around the house.
https://www.rightmove.co.uk/properties/84835128#/?channel=RES_BUY
149 notes
·
View notes