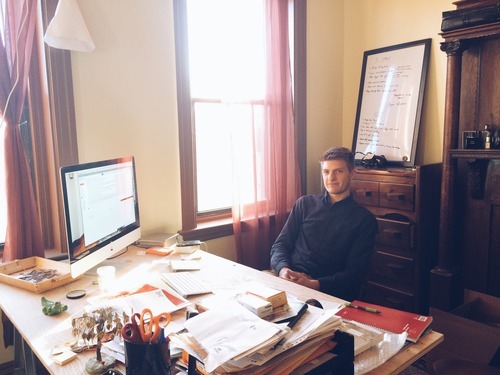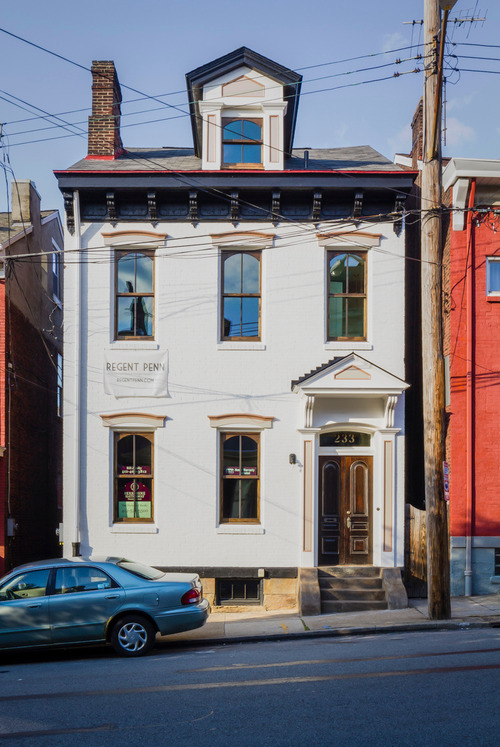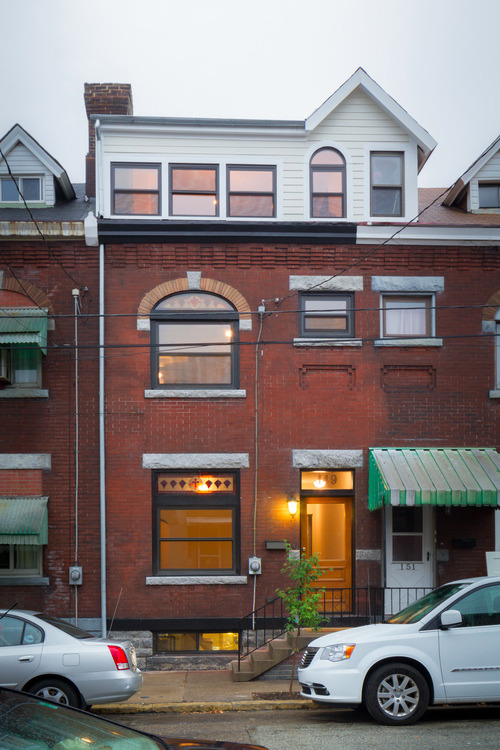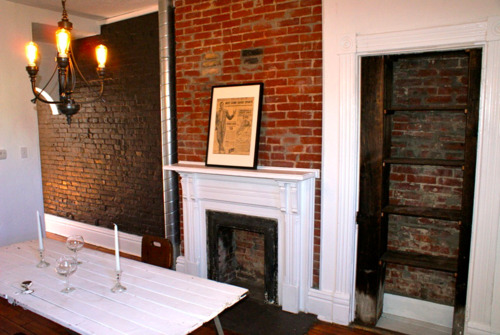Don't wanna be here? Send us removal request.
Photo

A lot of Art Deco furniture today at Construction Junction.
#Pittsburgh#Constructionjunction#recycle#reuse#reclaimed furniture#furniture#art deco#art deco furniture#wood#vanity#vsco#vscocam
0 notes
Photo

William Penn Hotel Entrance in Pittsburgh.
2 notes
·
View notes
Photo

It's getting nice and toasty here in the Carnegie Street house!
#pittsburgh#pgh#lawrenceville#city#urban#interiors#home renovation#renovation#reno#home remodeling#remodel#exposedbrick#brick#brickwall#door#heat#winter#cozy
2 notes
·
View notes
Photo





We are obsessed with Roman and Williams' style. Especially the high contrast and materials. This is definitely an inspiration of ours.
#roman and williams#interiors#interiordesign#pittsburgh#newyorkdesign#pittsburghdesign#nycinteriors#roman#williams#marble bathroom#woodfloors#kitchens#leather#urban#urbandesign#urbanliving#loftapartment
0 notes
Text
The Future of Pittsburgh's East End
We sat down to talk with our very own Zach Restelli to learn more about Regent Penn and it's role in the growth and development of Pittsburgh's East End. With a focus on Lawrenceville and Garfield, Regent Penn renovates homes on the market as a way to participate in the growth of this resilient community. Read on to learn more about Zach, Regent Penn, urban planning and architecture in Pittsburgh city.

Q • What do you see for the next five to ten years on Penn Avenue from Lawrenceville to Garfield?
Z • I see a relinquishing of property from negligent owners as the market begins to turn and the services that were lacking along this corridor will begin to be fulfilled. So you’ll begin see a lot of change in hands in buildings. A lot of gutting, a lot of dumpsters, a lot of crews on scaffolding. So a lot of physical transformation as well as large capital investment. Lots of cleaning up and that will accompany the sidewalks, street signs, traffic lights, the park benches, you know. Karen Loysen’s very attractive designs for flood drains, trash cans and what not. She has a very nice aesthetic to add to the avenue. She designed the Penn Avenue plan.
Q • Who is this?
Z • Karen Loysen; Loysen and Kreuthmeier Architects. They're just a few doors down from here.
Q • And what exactly did they design?
Z • Whenever the city got the funding from PennDot to dig up and refinish Penn Avenue, there was I think ten million dollars in funding. So, they hired her - a local architect - to design the street-scape. Everything from sidewalk bump-outs to types of grass to trees we want, you know, types of benches and trash cans down to every detail. She did that a few years ago so it's been a while. That'll happen this spring!
Q • After everything warms up they're gonna put the sidewalks back in?
Z • Yeah they've been doing the street poles. Duquesne Light's been doing them.
Q • As far as Regent Penn goes, are you planning on doing commercial and mixed-use buildings in the future?
Z • Yes. I think right now we're at a pivotal point in the business because I think certain things are starting to level out in Lawrenceville as far as the inventory there and the demand for that inventory. Especially with it being winter, it's giving us the opportunity take a look at where we want to go - back to our white board of goals! We can focus on how we want to make another one of those goals work. That is definitely owning mixed-use property and not just as a financial investment, but as an opportunity to reshape the way that Penn Avenue looks and operates. there are plenty of buildings that aren't performing at all.
Q • Buildings that can be utilized?
Z • Yeah, that can be put back on tax rolls and creating service jobs, providing housing. I mean it's just amazing - some individuals who are sitting on this real estate and using it for storage and not what they could be using it for. It's not my place to say what you should be using your real estate for, but on a commercial street like this, it's whenever a storefront isn't activated, or a facade is dirty and falling apart, it gives this feeling of blight. It makes you feel uncomfortable. It just makes you feel as you drive through it or walk through it, "Wow, this place is decrepit. It's falling apart." Especially this corridor which is why we're sitting right here in the middle of it [in reference to his apartment on Penn Ave. in Garfield].
Q • That white board of goals is going in the blog.
Z • Ahh, they're going to see that my inspiration of the week is Anna Wintour! She's one person that's jumped out. Her work ethic is pretty wild. It's great.
Q • What are the advantages and disadvantages of mixed-use buildings? I'm sorry, not disadvantages. What are the advantages?
Z • Well there are disadvantages.
Q • What are they?
Z • Well, you have a big responsibility. When you do a building, people feel like they have some sort of opinion on what you should do with it, or what is should look like, or what should be in there. People have a tenant who wants to open, for instance, a bar in Garfield. If you were to open a bar right now in Garfield, I imagine that you would see some kind of push-back.
Q • They wouldn't want it here?
Z • No, they wouldn't.
Q • Why?
Z • Because of the avenue's history with bars: they've always been centers for disruption. That falls down on the building owner and the owner of the business, but obviously people are going to oppose it from the beginning. So it will be tough.
Q • And the advantages of a mixed-use buildings?
Z • The advantages are endless! They're endless.
Q • Now changing the subject here: how do you prioritize green energy and sustainable development in both residential and commercial properties?
Z • As far as being energy efficient, it's definitely difficult when you're working on a budget in a hundred-year-old house. Usually in these houses if you light a candle it'll blow sideways in the middle of winter. There's such a draft! Energy conservation really comes down to your envelope and how air-tight you are; how you're able to control your heat loss. We'll start with Main Street.

Main street was a pain. We put insulation wherever we could, but in order to properly insulate that house you'd have to throw out every single wall and what it is is two and a half inches of plaster on top of two courses of brick and that's it. It doesn't have a wall with insulation and then brick. So on Main Street, the walls aren't insulated. It's like a rock. It takes two days to heat up from the sun once it gets hot outside on a warm day. You need like three warm days in order for the house to get warm. It's like a cave.
So that's just the way the old houses are, but houses like Home Street, the house will stay at 50 degrees and the furnace doesn't even need to be on because it's connected to the neighbors. So that's what's nice about those houses, you just hug your neighbors.

But in Carnegie, we insulated the whole house, so it's gonna be nice and cozy. It's a detached house. It's not hugging so it does get colder but once you add a little bit of heat.
But yeah, in our case it mostly comes down to proper insulation.
Q • I understand Regent Penn is interested in making furniture?
Z • I think it's something that we'd like to get into in the near future. We've made things before out of doors. In our first house on Plummer Street, I was trying to stage the house. I had zero budget staging, so I went to Adam Milliron and was like, "Can I steal something from you?" So I took this door and saw horses and put them up.

And [the couple that was interested in buying the house] was like, "Wow!" and I think oh great, and they ask "Can we have it with the house?" So I said, "I need that back for shooting for the photographer and he needs that same exact table." I gave the stuff back to him then went and got a door at Construction Junction, bought the same saw horses, put it down, the house was sold. They were thrilled with the table.
Q • It looks cool!
Z • It does look cool and it was a grand total of, what, forty bucks? For the whole thing, yeah.
Q • Is that the kind of stuff you're going to do, then?
Z • No, I'd like to do tables, but not with saw horses. I'd like to have iron fabricated and usually take reclaimed wood and finish it, lacquer it, make it nice.
Q • Would you have the iron posts like in your bathrooms?
Z • Something like that, yeah.
Q • So iron and reclaimed wood.
Z • There's a big market for that and frankly the places where people go to get that like at West Elm, or Crate & Barrel are way overpriced. They're thousands of dollars. I mean we might sell a table for $1,200, but that's still better than $3,500 for one table. There just seems to be a big difference to me of what I would spend on a kitchen table and I think that people of middle income are buying these houses. Some people in other areas are dropping ten thousand dollars on a dining room set and here in Lawrenceville we are nicely curating our furniture set. So, I want to make something that would fit into that price point.
What about building new houses as well? Is Regent Penn interested in that?
Z • New construction? Yep! We have a lot on 45th Street. We have premature renderings. We have to modify them a little bit because we decided to subdivide the lot. There's an alley house on the alley-side of the lot so we're going to break them apart and build separately and renovate the alley house. We were initially going to build an addition on the alley and just make a massive house, but it was way too big; it was far too big for what the market could bear. People want 1,800 square feet, three bedrooms, two and a half baths.
Q • So you would have two back-to-back?
Z • Yeah. The house would be 35 feet deep so you'd get 15 or 20 feet between the houses which is not bad. You'll get a little back yard.
Q • So why are you, as an individual, doing this?
Z • This is a pivotal time for us. The winter always seems to be the time where you find yourself again, what you want to do. People make New Year's resolutions and they're like, "I'm gonna lose a hundred pounds," or, "I'm going to build a business!" So, you know, you focus on your goals again and I'm still in that pivotal mode where I'm thinking a lot about what I want this year to look like. As the Lawrenceville market is kind of beating us up a little bit - it definitely challenged our ability to manage and sell houses.
I was sitting in the car on Main Street two nights ago, just idling there. There was snow falling and I looked at the Main Street house that we did and they had all their lights on. It was the only house on the block that had a front light on and it was just glowing and I thought, Okay, I know why we're doing this. Because real estate's permanent. It creates the sense of permanence and permanence is something that humans need to survive. They need a sense of place, belonging, a sense that the place is real and that real things happen there. They need permanence. It's the idea that things aren't going anywhere. You can be grounded in your beliefs. Whenever people are away form a place for a long time and they come back and either something's still standing or it's gone, you know, it really kind of tears at your heartstrings a bit. You're kind of like, "Wow! I can't believe that's still there. There's so many memories. It means so many things to me." Even though it's just a building, or place, or a piece of land, it tells a story. There are so many structures that tell stories. That's just what I want to do. I want to create a legacy. It's why people have children. They want to create legacies. If you do construction, you build things and you change the appearance of a place, you're creating a legacy. That's it.
#Loysenandkreuthmeier#architecture#Pittsburgh#Pennavenue#pennave#interview#urbanplanning#urban development#urban design#cityplanning#anna wintour#green energy#sustainable development#sustainability#winter#reclaimedwood#reclaimed furniture#reclaimed#real estate#legacy#old homes#history
11 notes
·
View notes
Photo

Stay tuned to learn more about furniture in Regent Penn's future.
1 note
·
View note
Text
The house on 44th Street.

The 44th Street House is dripping with historical context. If you look online, you will find that it was built in the 1920s; however we believe it was built a little earlier. If you go into the basement of the house, you’ll notice an I-beam that reads “Carnegie.” Andrew Carnegie sold the steel company to J.P. Morgan in 1901, so this suggests the house was built earlier than that, despite the fact that this style of home was popularized a little later.
For those of you who may not know, the Craftsman-style home was essentially a product of the Victorian movement. It was around this time that lumber became more accessible due to machinery. This enabled people to put more wood in their house more efficiently and intricately. Along with wood, stained glass was also popular which explains the original stained glass above the front door of this particular house. These features add charm and character to the 44th Street House which is why we knew we wanted to take this project on and restore them to their full glory. The 44th Street House is evidently a product of this movement and that is what we wanted to restore when we took this project on.

Before we started house had clearly seen better days - peeling wallpaper, worn out floors and painted over pine trim hid the beautiful craftsmanship and history of the home. (The photo above is the house at the time or purchase and below is after the renovation.)

The goal was to preserve and restore the inherent craftsman quality of the home while updating it at the same time. This required hours of labor to strip and stain the trim, refinish the floors, and even repair the original doorknobs. A major challenge was to create more work space in the kitchen because the dining room fireplace prevented us from expanding it. So we added counter space, a butcher block, and more cabinet storage space both in the kitchen and downstairs to update the space.

Speaking of adding space, we felt is was best to expand the top floor (a glorified attic) to keep up with the current market demands and give this house three bedrooms and three bathrooms. We wanted to make the top floor into the master bed and bathroom. This endeavor went smoothly overall, but it was messy. Every ceiling in Lawrenceville has about three inches of soot resulting from years of coal power, so when we tore off the roof, everything was covered in a layer of dust.

And we still managed to keep the original tile!

It all paid off once we finished the top-floor balcony because the view is phenomenal. This house looks out over Lawrenceville, Butler Street, the river, and the downtown Pittsburgh skyline off in the distance. Whoever decides to live here is getting one excellent sunset every single day.


The view the top floor provides is one of our favorite aspects of the 44th Street House. We also love the original tile hearth at each fireplace. Additionally, Regent Penn exposes the brick in every home we restore, whenever possible. We usually find the brick hidden behind drywall or plaster. As this is a utilitarian house, we decided to preserve the original railing. It’s worn character shows that this house can now live another hundred years.

This house is special in so many ways, but this goes beyond the house itself. Take a step out the front door and you’ll find yourself on a quiet, residential street that is in walking distance to the Butler Street business district and UPMC Children’s Hospital up the hill. The neighbors are friendly and look out for one another, which makes this home beautiful and peaceful inside and out.

For more photos and to learn more about Regent Penn's other projects, visit our website or find us on Facebook and Instagram!
#interiors#pittsburgh#pgh#design#interior design#houses#renovation#home decor#home remodeling#home renovation#real estate#sunset#craftsmanship#craftsman style#arts and crafts#lawrenceville
0 notes
Photo

Shooting 44th Street yesterday with @loganwilsonphoto. This is going to be good.
1 note
·
View note
Photo
Windows and white.

6K notes
·
View notes
Photo
Ridiculous.





Sensualscaping Stairs
30K notes
·
View notes
Photo
Live in Eames

2K notes
·
View notes
Photo
Black and Gold

—via livesimplybyannie
202 notes
·
View notes
Photo
Yes to moulding

— via BoligLiv
3K notes
·
View notes
Photo






The Koppers building was completed on August 15, 1929. It anchors Grant and Seventh Avenue in Downtown Pittsburgh.
0 notes
Photo

Repurposed barn wood flooring — Lancaster, PA. Salvaged floor joists as base and casing — Northside, Pittsburgh. #lawrenceville #pittsburgh #interiors
2 notes
·
View notes

