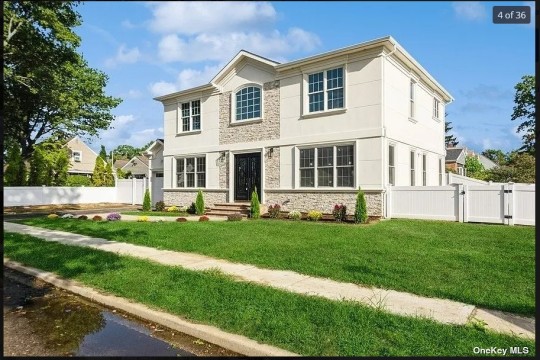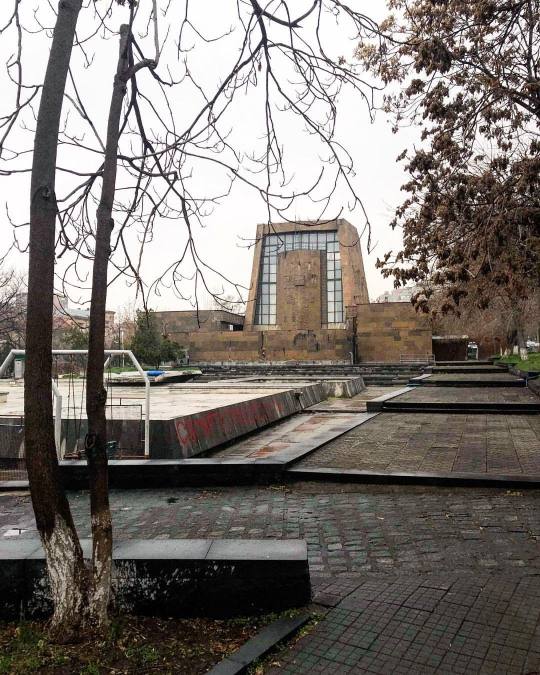An architectural blog about design, bad design, improvements and meme level pontification about buildings and form..
Don't wanna be here? Send us removal request.
Text



A #redesign based on a #house i saw on a #zillow listing that i wanted a crack at redesigning.
#redo architecture#architecture#mcmansion#suburbia#redesign#architectural sketch#colonial style house
0 notes
Photo



Single family house in Épila Épila, Zaragoza, Aragon, Spain; 1978-80
Antonio Alcubierre García
see map
via “Aldaba” 0; COARR (1980)
162 notes
·
View notes
Photo



A great example of how nature is incorporated within concrete architecture by a series of angled, planted balconies. A small contribution to the current exhibition at the German Architecture Museum (DAM) “Greening the City”, which addresses the advantages and challenges of urban green. Can you think of other brutalist buildings with greenery that you like?
Arthur Erickson: Evergreen Building, Vancouver, Canada, 1978���1980
https://www.sosbrutalism.org/cms/18802013
Photos: © Yevgeniy Chervinskiy
244 notes
·
View notes
Photo






Apartment and office building at Via Broletto, 37 Milan, Lombardy, Italy; 1947-48
Figini & Pollini (Luigi Figini + Gino Pollini)
see map | more information 1, 2
via “Figini e Pollini”; Edizioni di Comunità (1963)
202 notes
·
View notes
Photo


Having taught me to live by you, don’t ask me to live without you….
402 notes
·
View notes
Photo

: . Comitas Chamber Music Hall, designed by architect Stepan Kyurkchyan, built in 1978 . #insularmodernities . #socialistcityandurbanism #postsovietcity #postsovieturbanism #nationalmodernism #decolonisingmodernity #socialistarchitecture_armenia #modernismtour_armenia #modernismtour #armenianmodernism #yerevan #armenia . ©stefanrusu . (at Erevan, Yerevan, Armenia) https://www.instagram.com/p/BwHBS4VBw9B/?igshid=3k016tswtoi6
89 notes
·
View notes
Photo





Mars Architectes, Avenue de Saint Mande Housing, Paris, 2020
www.mars-architectes.com/
858 notes
·
View notes
Link
hey so in my spare time, when i am not an architecture critic, i like to draw. this has merged with my other love in life (professional cycling) and as such i have dedicated the last six months of my evening hours to drawing cyclists.
tl;dr i made a tumblr where i’m posting my art if you’re into that kind of thing. this isn’t monetized in any way and i don’t take commissions - it’s just a nice (if strange) hobby i enjoy.
see you all monday with a new house post <3
334 notes
·
View notes
Text
House One: Brick Tudor
The story behind this “palace” seems to be the brainchild of its owner and the long period of time it took for the household to be built.

This building is located in Jamaica Estates, NY. The neighborhood is a very upper class suburban neighborhood about 9 miles from Manhattan. It was the brainchild of the Jamaica Estates Corporation. Its location of the Hilly Terminal Moraine makes it one of the highest points in Queens County. Most of the houses in the neighborhood follow a English Country Manor and Tudor Aesthetic with meandering streets that compliment the uneven terrain in which they are all built.

Our house in question is a newcomer in the fabric of the neighborhood. Given its zoning and proclivity for a more palatial estate more than just a home. The “palace” seems to be the brainchild of the owner of the home and the architect who designed the structure.

According to QueensCrap it was first filed in 2003 but not finished until the 2010s. The house is built on a tapering almost triangular curved block. Anything that could fit would be nothing short of impressive. It is a cinderblock stark almost Colonial Style House with a basement garage.

Unusually low crenellations or extremely large windows. I’ll give them credit that the architect has made bays (turrets?) instead of just bay wiows hanging precariously off the walls. But the unconfident design and the nightmare that the construction process has made for the owners, it's hard to tell if the Department of Buildings of the Architect is to blame for what came to pass.
The Blog, QueensCrap and the Queens Chronicle have given the building extremely scathing reviews and consider it a blight on the neighborhood. It's hard to change Stone ( concrete) once it is placed. Also houses being as expensive as they are should have a LOT of consideration before being built. Lucky for myself and you dear reader we can both enjoy a nice round of “What ifs…?” regarding the potential of the house.

Lets Redesign the house to be more “fitting” as the Japanese Proverb which goes “ The Nail that sticks up will be hammered down”. Even with the best rendering tools it all begins with some scrap paper and pen.

The neighborhood in which the site is located tends to favor a Brick, English Country House Aesthetic with lawns. Very 19th and early 20th Century Garden City Movement Style. With that in mind I have ironed out this particular design for the house.
As the idea became more concrete I had finalised into an English County Estate in which the gutters are hidden behind a low “parapet” flush to the house. Using a more Rectilinear form for the arrangement of the house.

Using each floor accordingly with a First Floor Living Room, Vestibule, Dining Room Kitchen with breakfast nook and a half bathroom.
A second floor with the Master Suite, Two bedrooms, bathroom and potential Den/Family Room. A potential alternate concept for a third floor bedroom/office with roof deck.
The basement would be completed with a Rec Room/Gym, office space and two car garage complete with workspace. The Central Staircase can serve as a passive cooling vent for the home in summertime while commanding a distinguished location and use. As there is a modern trend for a commanding entrance. The high 9’ ceiling height makes having a double height “lawyer foyer” moot since I am attempting to make the home look a little more “permanent” than the more “fashionable house designs.
Given the super elongated narrow lot. And the NYC Zoning this house could legally be over 100’ long tapering to a point but such a design would not lend itself to an attainable nor practical house.
One must take care not to accidentally build a Spite House. The rather conservative and potentially ill-disposed nature of the neighbors would not take kindly to any designs no matter how well thought.
The transition from a “napkin” drawing to a more BIM format showed the limitations and scale of the building in regards of both its challenging location and needs both according to its aesthetic purpose and the Local Zoning needs. It is about half the size that the FAR requirements; But the extreme taper and narrow nature of the land makes it near impossible to make anything other than this before creating a massive folly. Exemptions to allow the house closer to the curb than the 15’ setback are fairly hard to fight. The more conventional MacMansion Sprawl could be made at the expense of the already narrow yard/garden space the property has.
Being visible to the Parkway makes it a local landmark. It should therefore have a million dollar look to match its geographical location to be in harmony with the patrician nature of the neighborhood.
Bibliography.
We must Source even if badly.
Queens Chronicle:
https://www.qchron.com/editions/north/castle-house-is-coming-along/article_60aa346a-d43f-5ef4-8b7a-fecbc1d876dd.html
QueensCrap Blog:
Crapper, Queens. “Unfinished Jamaica Estates Castle Is an Eyesore.�� Queens Crap, 28 May 2014, queenscrap.blogspot.com/2014/05/unfinished-jamaica-estates-castle-is.html.
2 notes
·
View notes
Text
Hello Reader,
As you walk across your neighborhoods and cities, have you come across buildings, stores, or just random details in the building we come across and are confused and bewildered by what you see?
Given the proliferation and accessibility of new technology you would expect that we would have the most amazing beautiful buildings possible? Most of us walk unaware of the spaces we are in and why they are the way that they are.

I have been fascinated by buildings and by extension architecture since I was 8 years old. From the home in the Caribbean to be engineering marvels in the big city. By the time I went to college to study I had joked to my first professor, now Dean, that I became an architect “out of spite” for the constant bad new architecture I was always used to seeing around my neighborhood and haunts.

After graduating and working presently in a firm. I have become far more aware of the machinations that make getting any building leap from paper to iron and stone. Now having the luxury to drive as opposed to being in a subway tunnel I really get to see what is happening with my surroundings. Even at the present the Manhattan Skyline keeps growing similar to a jungle of towers and lights. Larger and less recognizable than before.

The fact that the tallest present building in the City is something I could literally cook up in Minecraft in less than an hour is disappointing. Money doesn't buy taste. Have a literal tower of babel but despite the view it is about as pleasant as Tour Montparnarsse in Paris. The only better view than the Eiffel but a jarring building.

The average house in 2020 is about $320,000.00 USD. The average age of a house is 36 years. Most houses particularly in the East Coast are much older than that. Homes tend to be restored or added upon more than they are demolished and rebuilt.
So instead of being “spiteful” and merely complaining about bad architecture. A more education and productive take is to “design” a solution for the problems. Some functional, others mainly aesthetic.

I do not have all the answers to my questions. I seek to solve them through design. I do think that they are all going to be but perhaps solve mistakes that were most likely the result of crunched deadlines, weird aesthetics and plain old Cheapness. It is easier to learn by doing.
-J.B.
1 note
·
View note
Text
Hello World.
Hello World!
This is my first post. I am starting this page re-DO! Architecture. The purpose of this channel is so that its a creative and professional use of my architectural progress. Your humble narrator shall peruse the horrors of mediocre and cursed design devoid of order and or basic symmetry. Here we shall check, ridicule, critique WITH drawings and/or digital models.
3 notes
·
View notes









