Photo
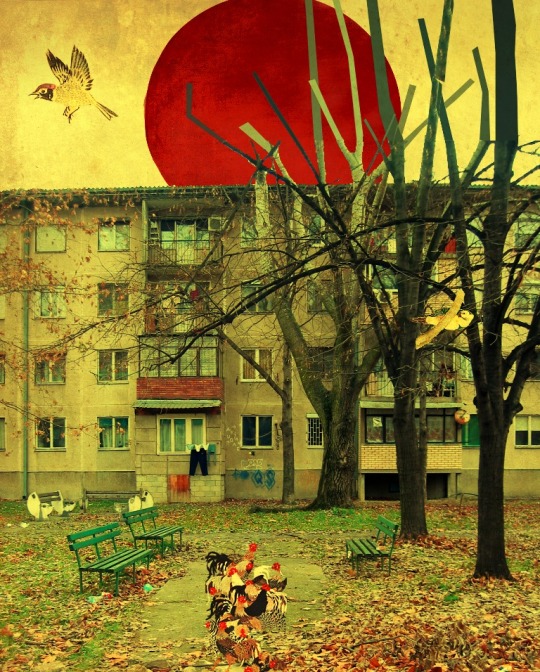


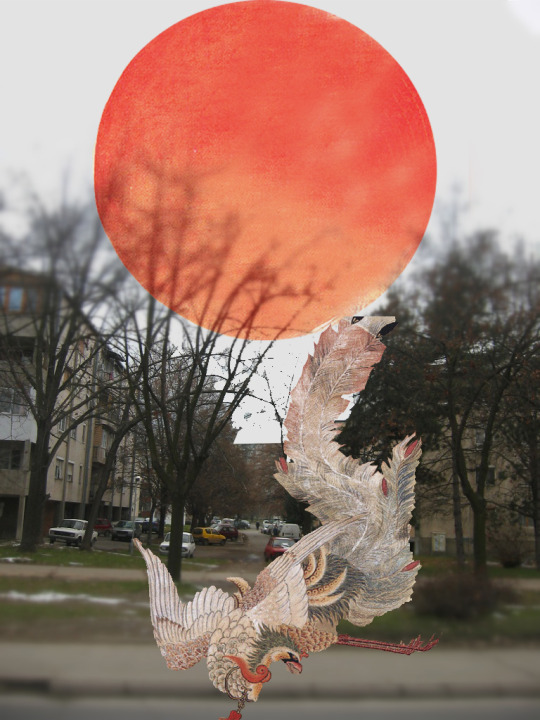
Itō Jakuchū meets Skopje.
Collages were made back in 2012.
6 notes
·
View notes
Photo


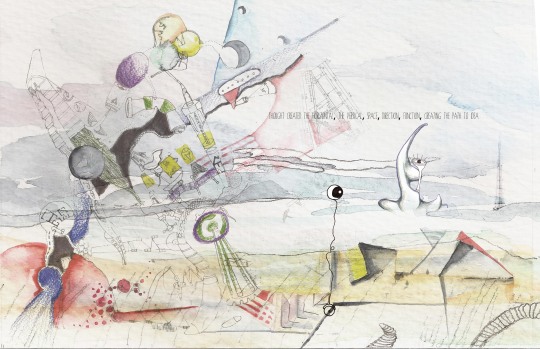
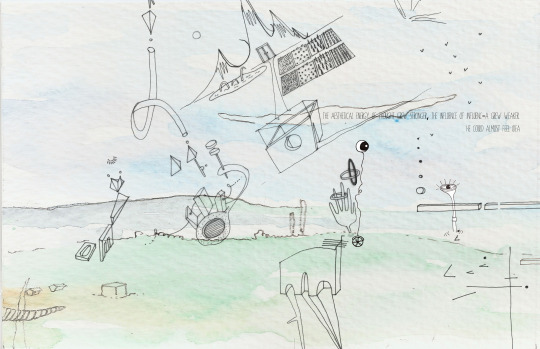
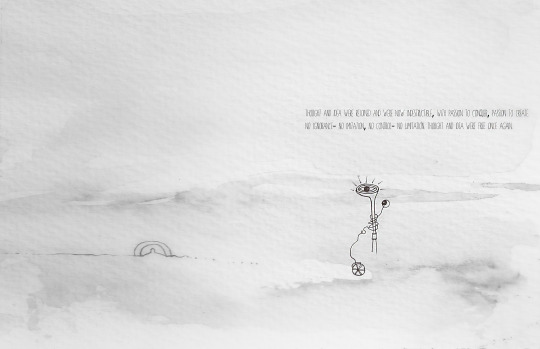
COMPETITION_Blank Space,2013
“Once upon a time in a Brain”
A tale about the blank space in the head of an architect illustrated trough two characters and their love story, the Influence-a and the Idea.
The whole story here: https://www.behance.net/gallery/10239441/A-love-tale
1 note
·
View note
Photo
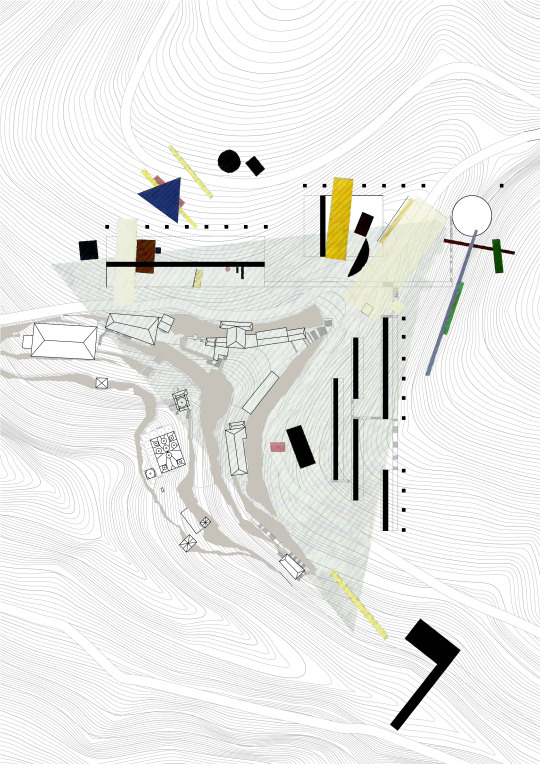

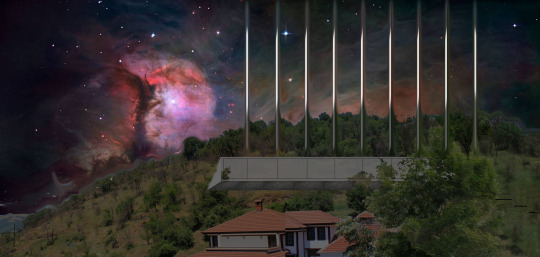


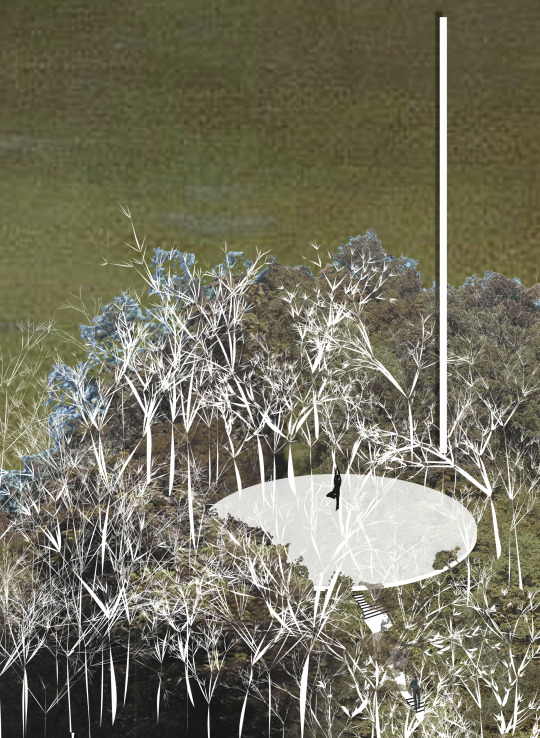
WORKSHOP_Landscape and the Limits of Architecture,2012
Elia Zenghelis tutored workshop in a sacred place, the Monastery St. Joachim Osogovski – Kriva Palanka. <3
Enjoyed so much producing those collages guided by the mastermind of Elia. The program is an International conference and design center, super complex to place in such a divine place.
1 note
·
View note
Photo


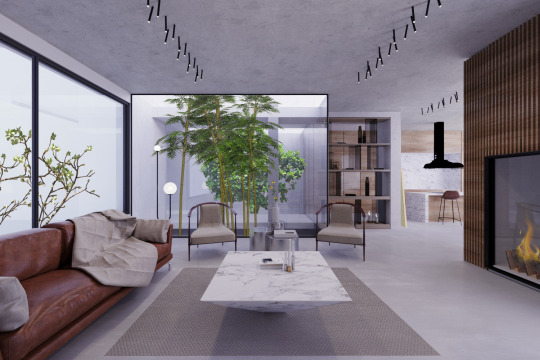




CARPI VILLA.
Competition for a renovation project for a villa in Carpi, Modena province, Italy made in the summer 2019.
0 notes
Photo
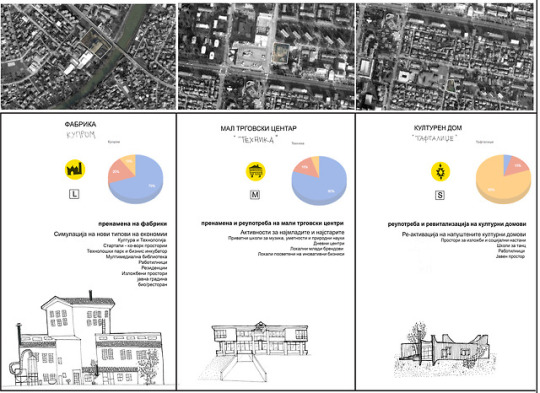
MASTER THESIS RESEARCH>>>
”The deep transformations of capitalism, the dying neo-liberalism and their implications on the built environment. New types of economy in relation to geopolitics and new technologies. “
_THE PROJECT :
Those are the locations for intervention. 3 models of reuse >> abandoned factory, dying mall & abandoned ex-yu brutalist building that served as a community center.
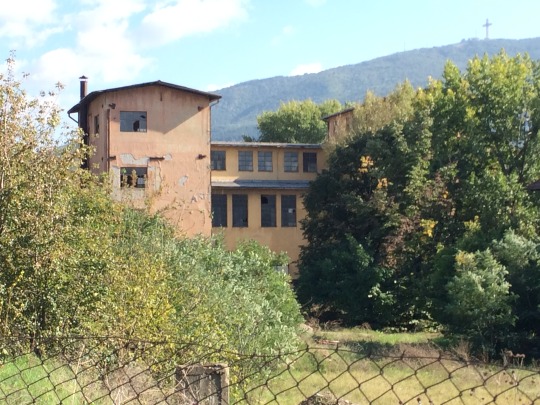
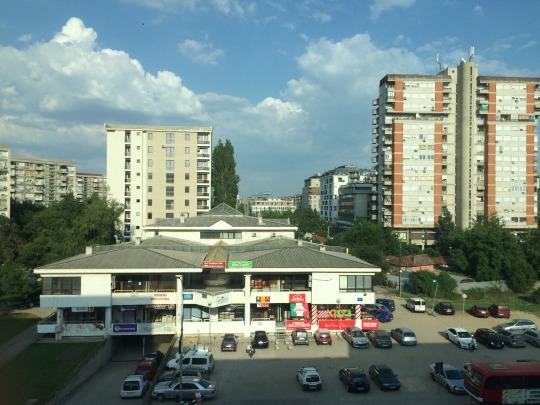

1. THE FACTORY





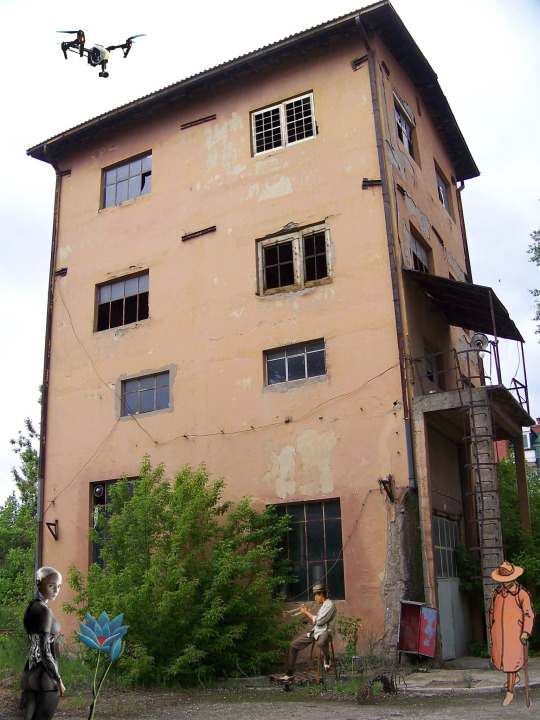
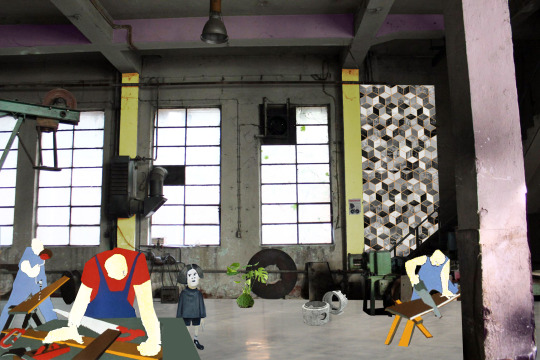
2. THE MALL
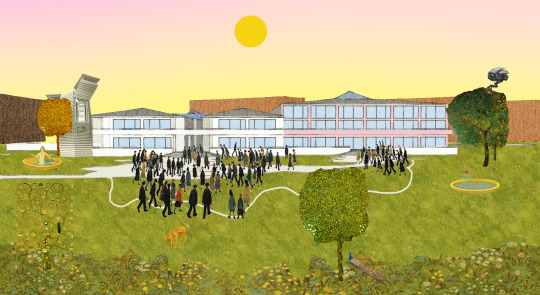
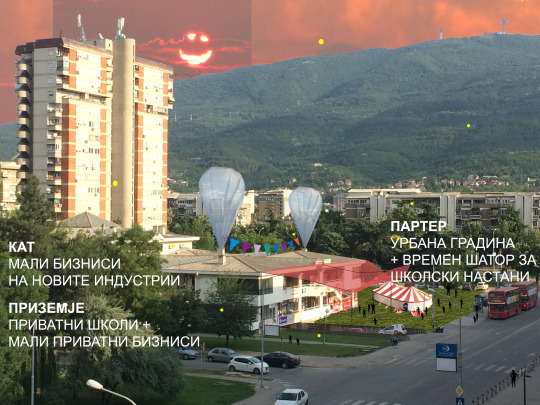

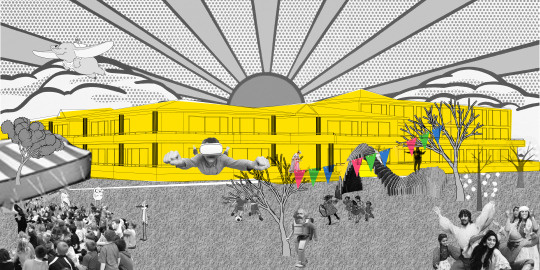


3. THE COMMUNITY CENTER
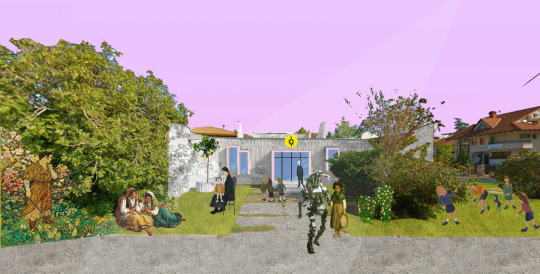
1 note
·
View note
Photo
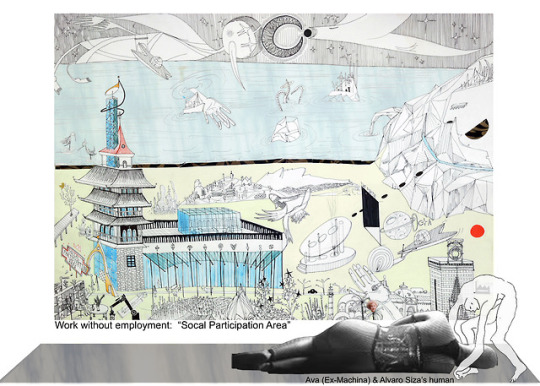
MASTER THESIS RESEARCH>>>
”The deep transformations of capitalism, the dying neo-liberalism and their implications on the built environment. New types of economy in relation to geopolitics and new technologies. “
_THEORETICAL PART :
Exploring the new emerging society by the means of The New Economy morphing from the collapsing one AND how those changes affect the way our cities are shaping. The hypothesis is that the use of financial capital as we know it today is altering from its roots, and what we should expect in the near future is new taxation systems and new types of governing.
The survey aims to reveal the possibilities and modalities for reshaping and redefining the programme and functionality of the derelict and unused buildings that undergo physical, environmental and social degradation. This possibilities i count on come from the changing economy performances we face today.

Paul Mason would argue that we are on a brink of a change so big and so profound that capitalism is altering into something wholly new more fairer and just - New Economy. Changes and already felt and are inevitably altering our world view, and automation is tracing the way. The Kondratiev wave should end in 2040. Where is the next cycle taking us or is it leading to the diminishing of the cycles all together? I took the stand point and elaborate on the Marx’s article “Fragment of the machines” on post-scarcity ,a society where the knowledge locked inside of the machines is “social” and all goods are nearly free.
Implementing the new programs in old facilities>>>>>
1.Re-Imagining the future of work > ’In The Cathedral’

2.Re-Imagining the future of work > ’In The Factory’
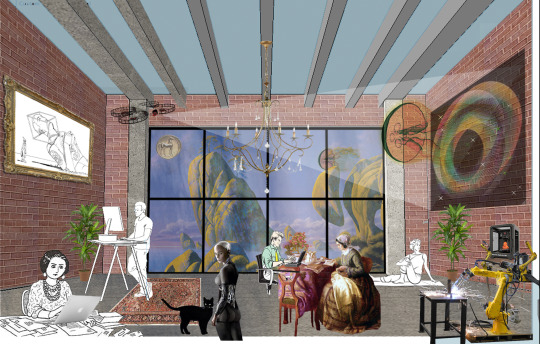
3.Re-Imagining the future of work > ’In The Open’
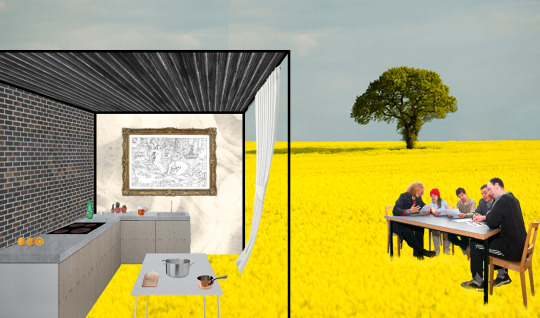
Furthermore there are some bad points in the smart cities that can be overcome if we add the concept of the Equity which led us to the SenseAble city of equality and inclusion of all parts and all citizens and here is my initial drawing of my thoughts on the concept =)


1 note
·
View note
Photo


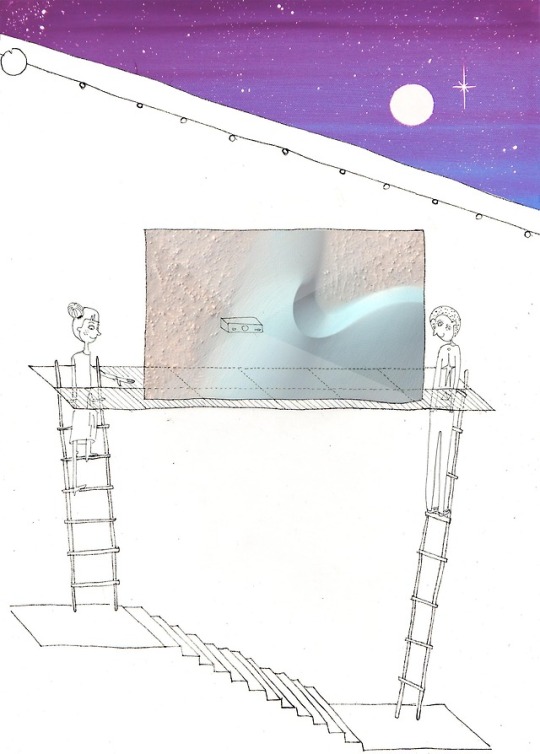
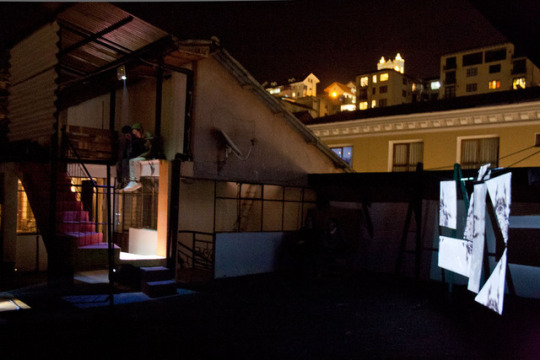

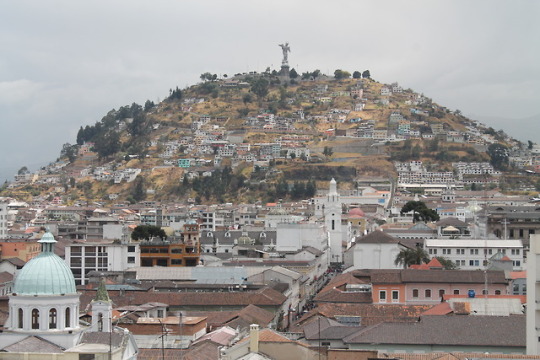
PROJECT_TRASLADOS- mapping exhibition in No Lugar
It was very pleasing collaborating with the artists on this exhibition. The event went super successful too!
I recommend you to check out No Lugar – Arte Contemporáneo project here>>>https://nolugar.org/2016/07/27/traslados/
and here is the interventions we made for the event>>>> http://www.albordearq.com/traslados
10 notes
·
View notes
Photo

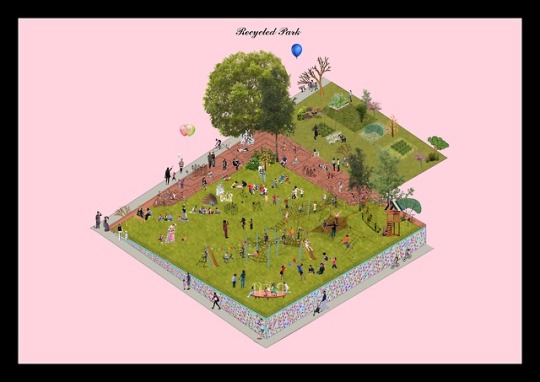
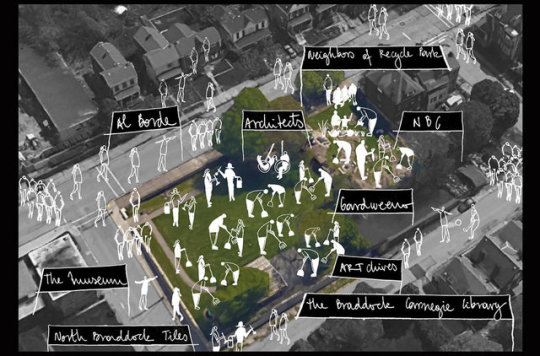
PROJECT_Braddock Recycle Park
Super happy to be the project coordinator on this beautiful idea executed by Al Borde Arqutectos,
It is in a phase of construction now, and you can follow the development of the park here>>>http://www.albordearq.com/braddock-recycle-park/
SOCIAL ENERGY AS DESIGN, BUILD AND ECONOMIC STRATEGY
The project don't seek to start from scratch and pretends to change the world, it seeks to recognize the background of the community, gets involved in an ongoing process, inject adrenaline, empower people and make it happen. The whole process has been worked by open workshops and aims to promote social inclusion in all stages -community, students, professional, volunteers, institutions, etc- where all the opinions are heard and all the skills are taken into consideration. The final proposal improves the collective scope by publicizing the work of the organized community and generates new links between them and the society. In the end, the final goal as a foreign architects is to become unnecessary and let the project flows with each people in charge with a clear strategy to follow.
1 note
·
View note
Photo
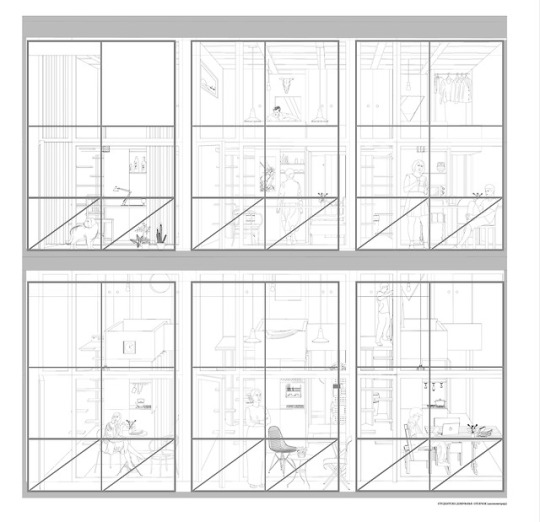



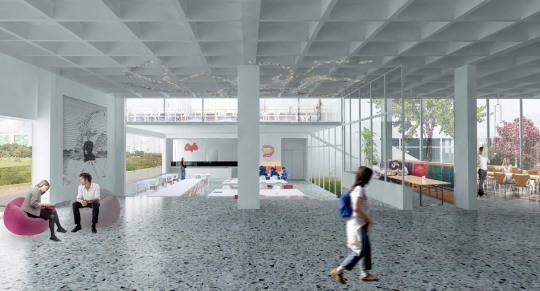
COMPETITION_STUDENT HOUSING PROPOSAL FOR THE CITY OF SKOPJE
The design concept for the dormitory started with the examination of its nucleus> The Student Room. The room design is an attempt to introduce an alternative approach to student dormitory life where the quality of space stems from the big volume. Besides the small area (18.5 m2), the cell has a double height of 4 m. The bed is not only seen as a sleeping place, but as a complex private space: space for work, eating, reading, writing, imagination, socialization. The rood is a micro-world of its own where all furniture and services are embedded and optimized in every sense. The constructive system - the whole structure of the dormitory itself comes form the module of the nucleus.
0 notes
Photo

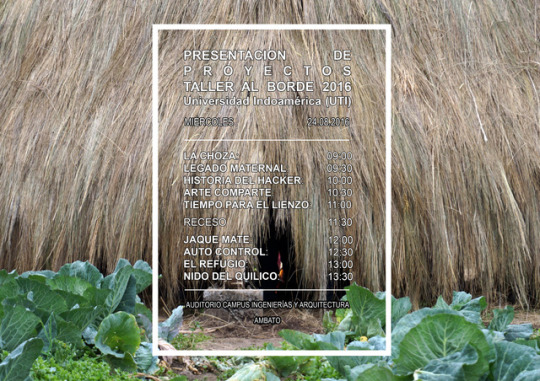
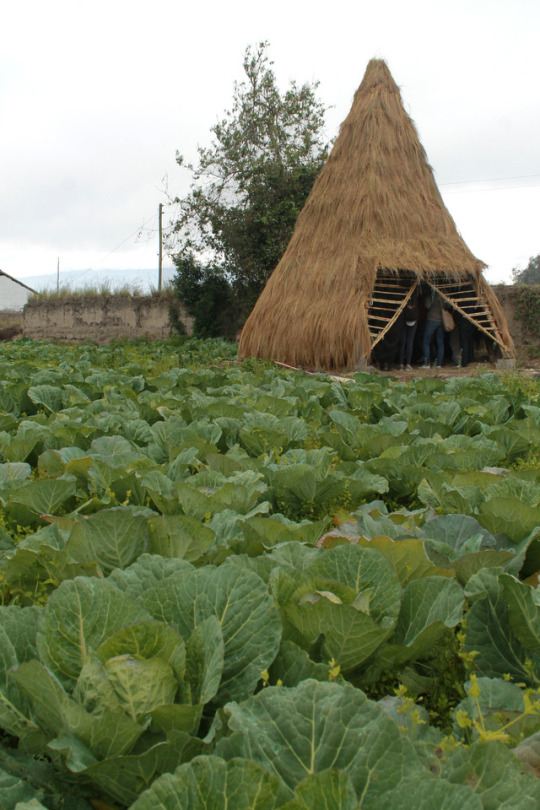

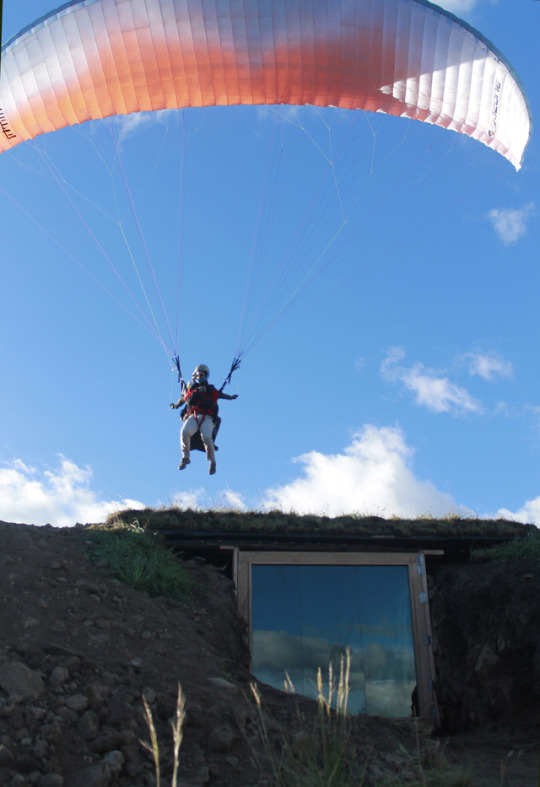

ACADEMIA _Taller Al Borde @ Universidad Tecnológica Indoamérica in Ambato Ecuador
I had an amazing opportunity to work together with Al Borde Arquitectos from Ecuador last year. This works here are the outcome from a semestral course in practical design held by Al Borde where i was assisting the professor. His approach towards teaching architecture has made a huge impact on how i wish to continue with my practice.
The group of students from 2015/2016 >>> http://www.albordearq.com/taller-al-borde-uti-002
The group of students from 2016/2017 >>> http://www.albordearq.com/taller-al-borde-uti-003
2 notes
·
View notes
Photo
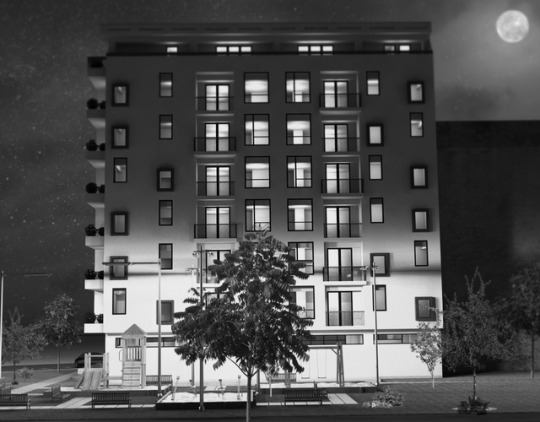
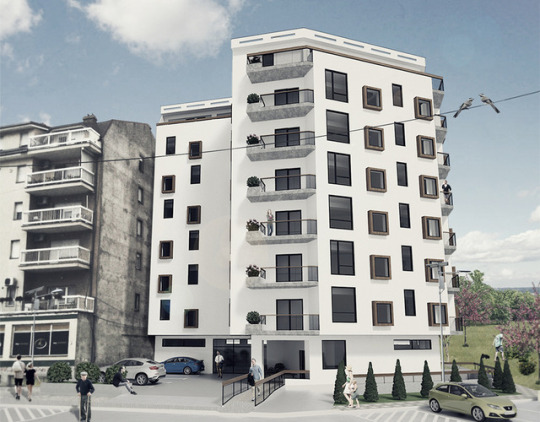
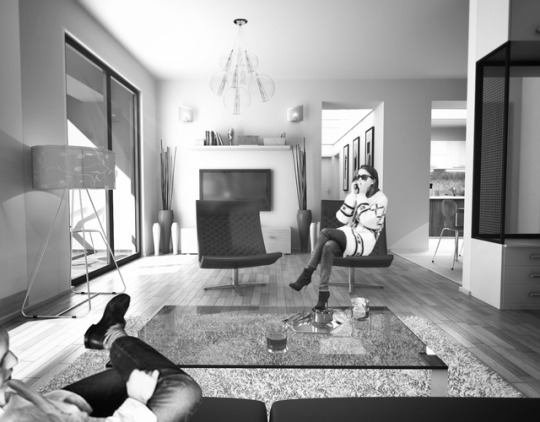

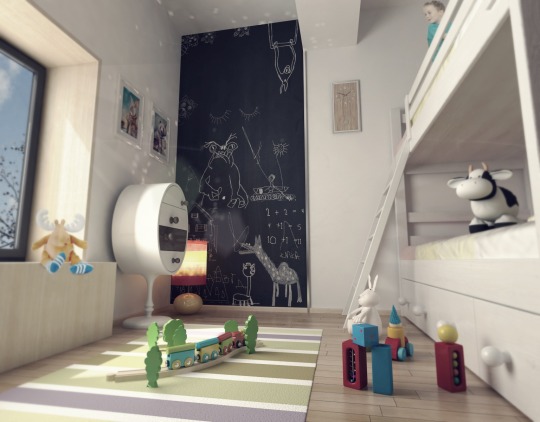
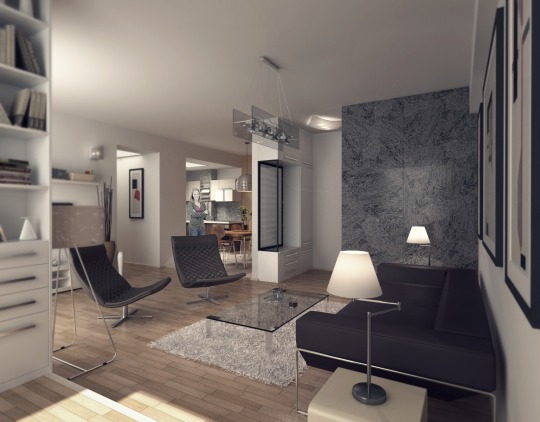
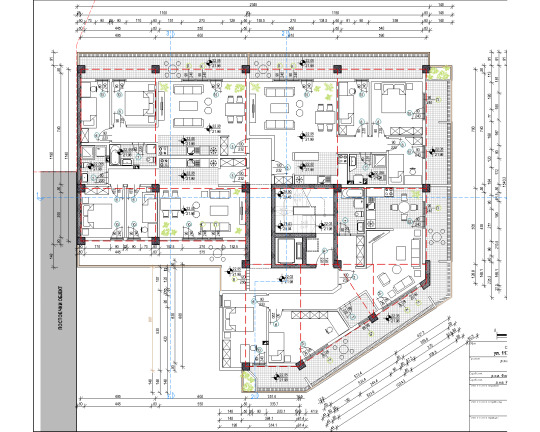
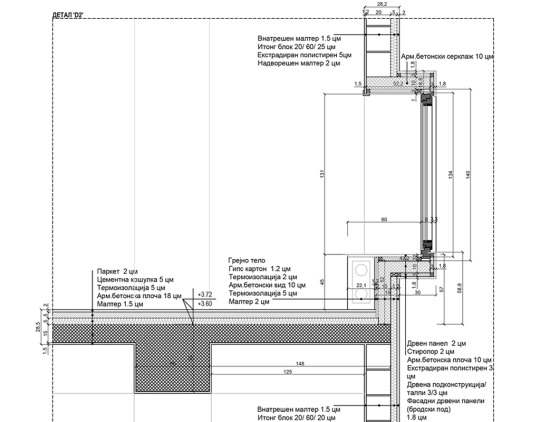
PROJECT_DELUXE Residential Building
“Deluxe” represents an object with unique and distinctive design that lies in a beautiful location in the city of Kumanovo. The north-eastern facade is facing the river providing its users with a vivid view on the surrounding natural environment. The ground floor is planned as a commercial space whiles the rest of the floors as housing spaces. There are 34 residential units that offer maximum comfort and functionality and the build-in materials are with highest quality. The plans of the units vary depending on the needs of the various group of users.
This building is the first fully gasified object in the country.
More images here >>> https://www.facebook.com/pg/3dvmk/photos/?tab=album&album_id=521903944582500

1 note
·
View note
Photo
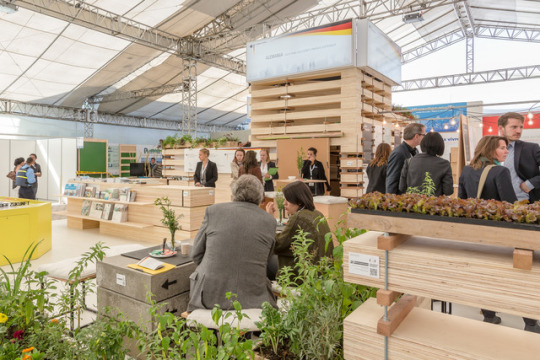

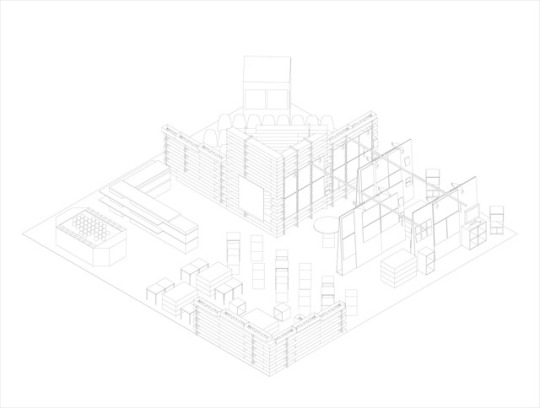
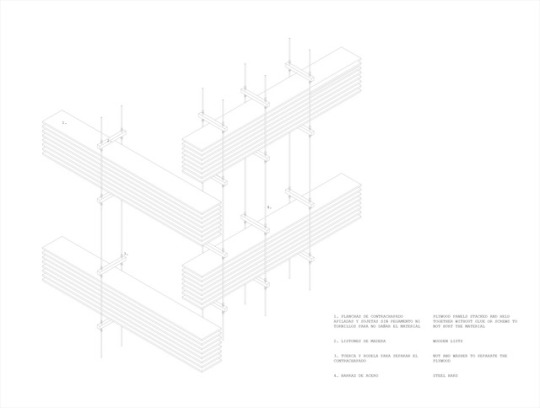
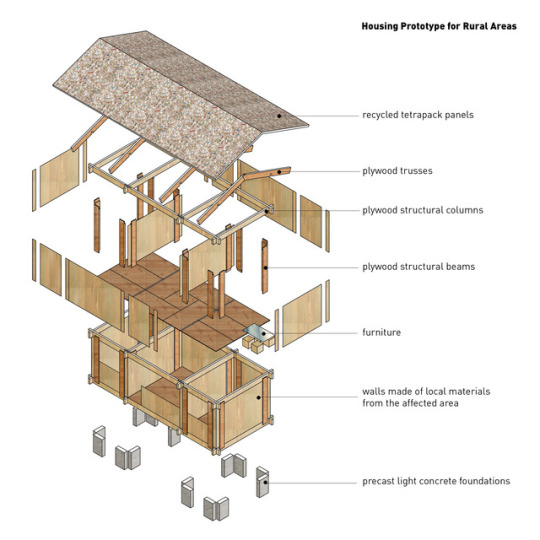
PROJECT_German Pavilion on Habitat III Conference in Quito
THE PAVILION AND ITS SECOND LIFE
The earthquake that shook Ecuador on April 16th was the strongest the country has felt since 1979.
We face the project by designing the space for the best use of the German Pavilion but that at the same time works as "storage for materials". After the end of the 6 day exhibition these materials will be used to build the first four prototypes of the houses we have designed for the Post-Earthquake relief.
The whole project here>>>http://www.albordearq.com/pabellon-aleman-habitat-3-german-pavilion-habitat-3
and the exhibition form the magazine ARCH+ here >>>http://www.archplus.net/home/planetaryurbanism-quito/
0 notes
Photo
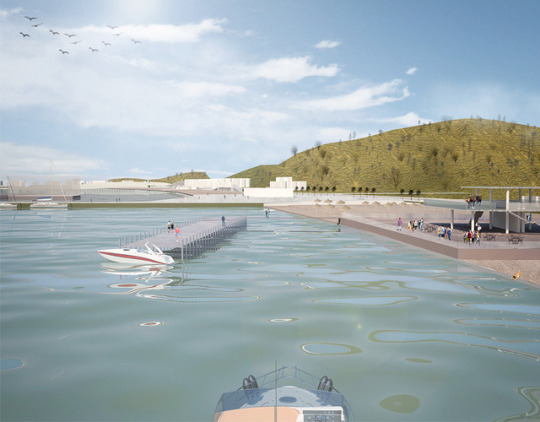

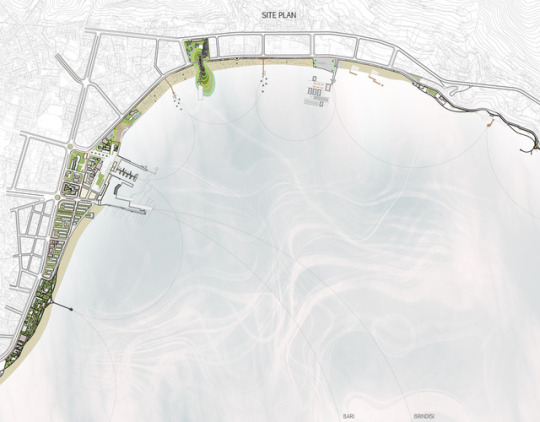






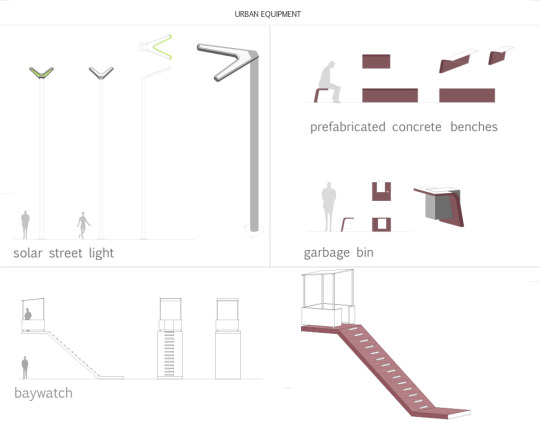
COMPETITION_VLORA WATERFRONT PROMENADE
Competition entry for 5km long beach promenade in Vlora, Albania.
We were supposed to design something to jump-start a process that aspires the transformation of an entire waterfront pedestrian experience. The objective of the proposal is to pilot an instrument of urban intervention that will serve as a model in other coastal cities in the region. We proposed a membrane-like strip of activities as means to prevent the city's uncontrolled “spillage” on the beach and as well as means to aggregate social activities and small economies.
My favorite DOGMA won the competition. See it here>>>>http://www.ilparcocentralediprato.it/en/dogma-with-elia-zenghelis-and-milan-ingegneria-zeus-project-for-vlora-waterfront-promenade-vlora-albania-2014-3/
0 notes
Photo

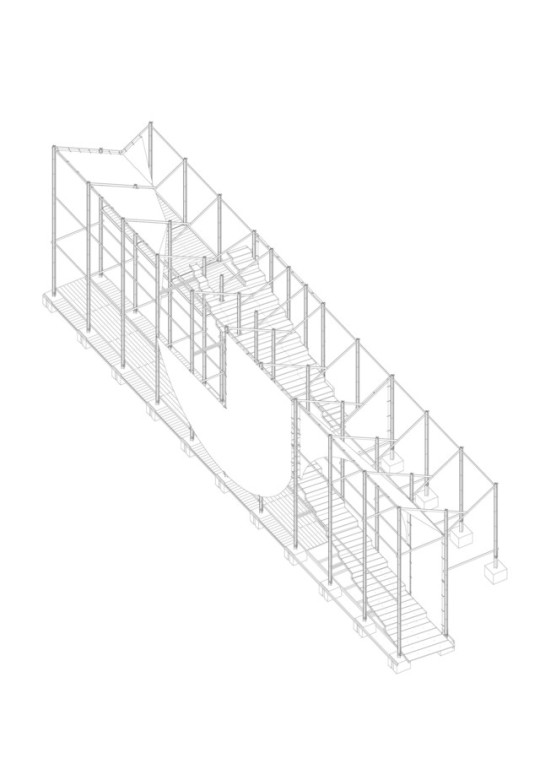
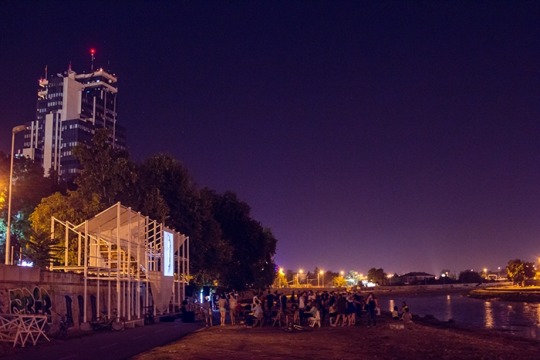
last two photos courtesy of Joel Tettamanti

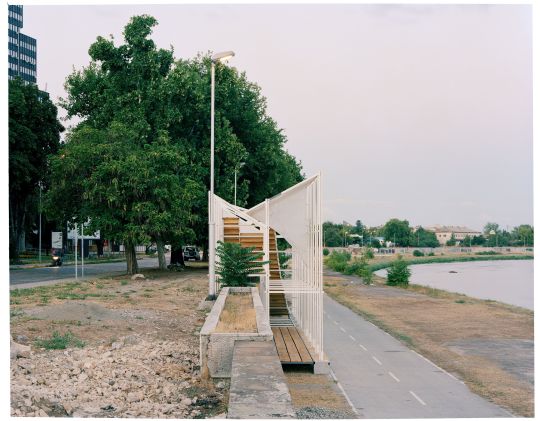
PROJECT_NAUTILUS with TEN Architects
Born from conversations with locals, production teams, workers, manufacturers, students and photographers, Nautilus is an event space to re-animate a neglected part of Skopje.
Love this one. I have taken part in both the phases, the workshop held in 2014 and the actual realization of the project in 2015. Me and my friend organized the opening event with artists form around Europe, it lasted 3 days and with big success. But this public stage that was supposed to be used by our youth for free is now highly neglected and homeless people seems to be sheltering there :)
More here>>> https://www.domusweb.it/en/news/2015/12/15/ten_and_city_creative_network_skopje_nautilus.html
and here>>>> https://www.archdaily.com/777900/nautilus-ten-plus-ngo-city-creative-network
0 notes
Photo
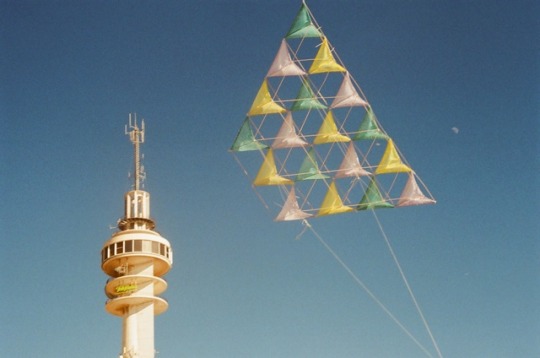
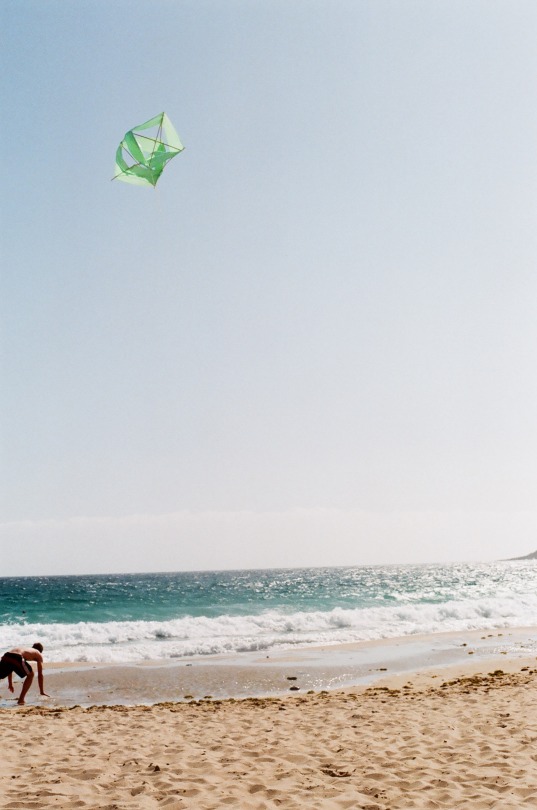
WORKSHOP_La Cometa
An installation for the city beach in Cadiz in Spain. I took part of an annual workshop for architectural students from all over Europe. We were learning about kinetic structures and the use of the wind to move them, the result was a beautiful sight.

0 notes
Photo

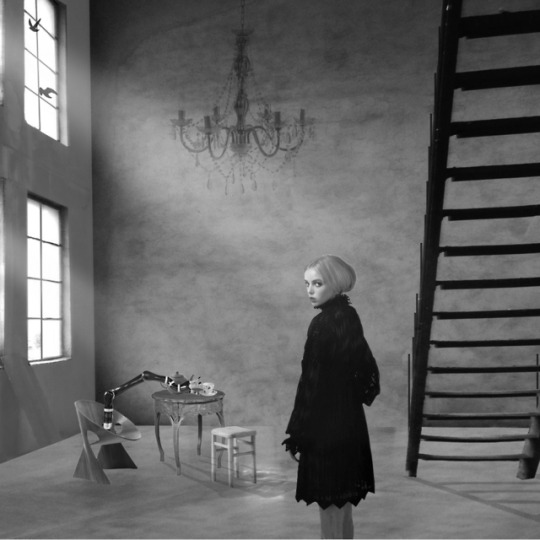


PUBLICATION_Chronicles 2063
I was invited to write an article on the urban, social, economic and political future of my city for Архи.Тек Magazine.
Issue nu.5: Future Aims - Skopje 2063. The 100th anniversary of the fatal earthquake that hit Skopje in 1963. >>> http://www.arh.ukim.edu.mk/images/arhitek/arhitek_05_celi_za_idninata.pdf
SKOPJE CHRONICLES 2063
2018 _ A Third party based on direct democracy wins the elections
2020:_The restructuring of the EU: all the countires on the continent are a part of the alliance. The neoliberalism is discharged as an ideology of the EU instead the “flexible marxism” step in. The paneuropean party of Yanis Varoufakis DIEM25 has become the leading party of the alliance.
2021_Macedonia opens the borders for 500000 refugees. New Urban Strategy for the city of Skopje. The number of muslims is growing, the interethnic tension is declining.
2026_Abundance of goods. New reforms in China. Stabilization of the global capital.
2030_Basic Income as human right in all the EU countries
2031_Macedonia: the popularization of the Maoism as a form of decentralization. Rural life supported by the new technologies.
2036_The first solar metro in Skopje. Skopje is hosting the UN Habitat 4.
2040_Skopje has double the less citizens. Air pollution drops to zero.
2050_People are free to exchange goods without any form of intermediary. New types of world tradeing.Full transparency and citizen participation in the governmental decisions.
2063_Skopje is creating with its full potential. Symbiosis between the human, AI and nature. Vernacular architecture backed by new technologies. The term employment does not exists, GDP as well.
Bliss.
0 notes
Photo

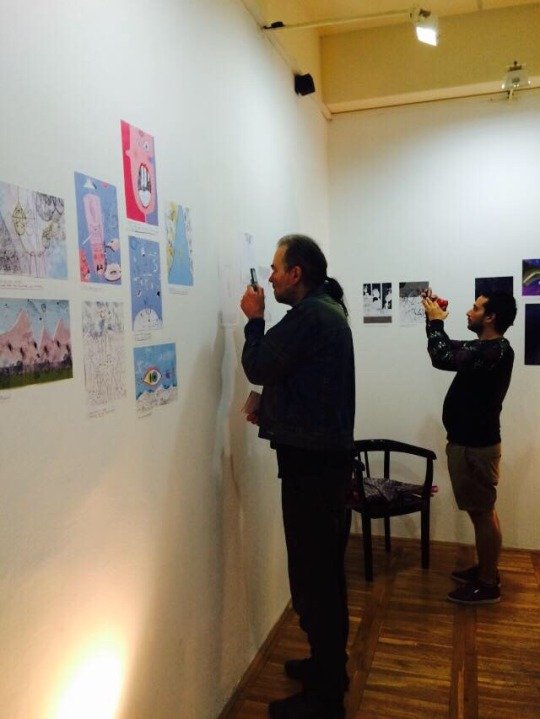

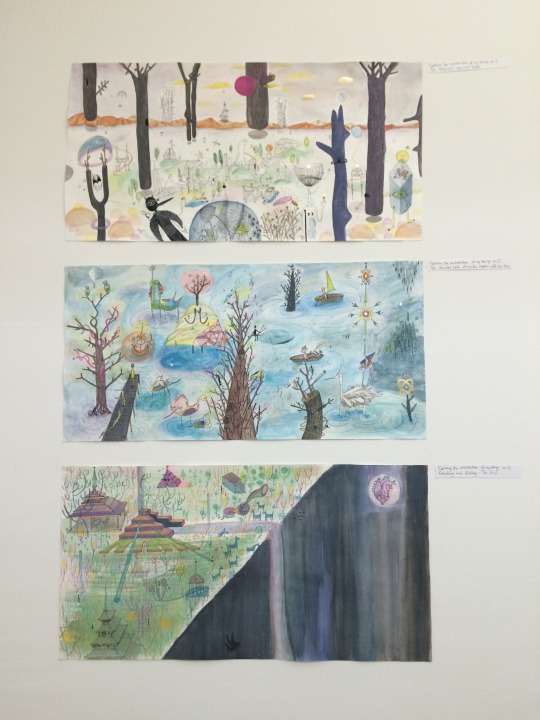
The atmosphere in Ljubljana at Metelkova Mesto-Lovci on the opening of my exhibition in June 2015
1 note
·
View note