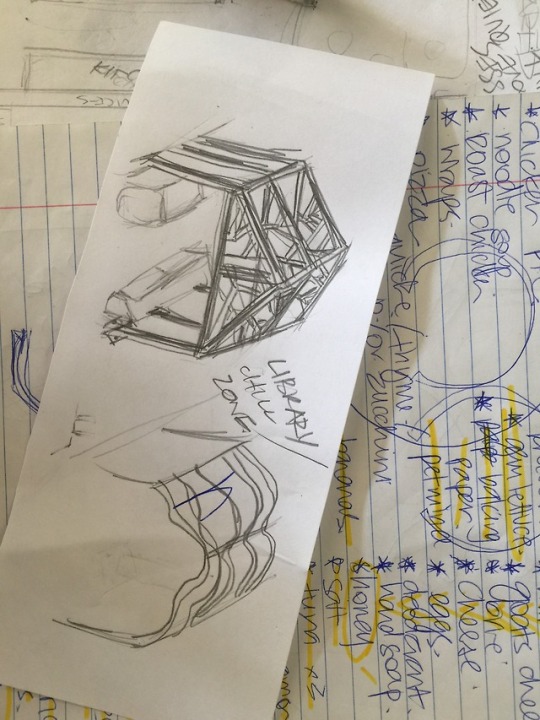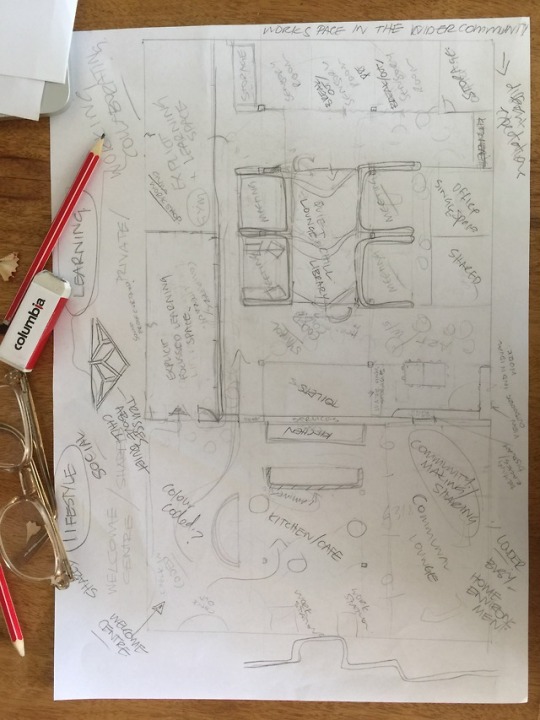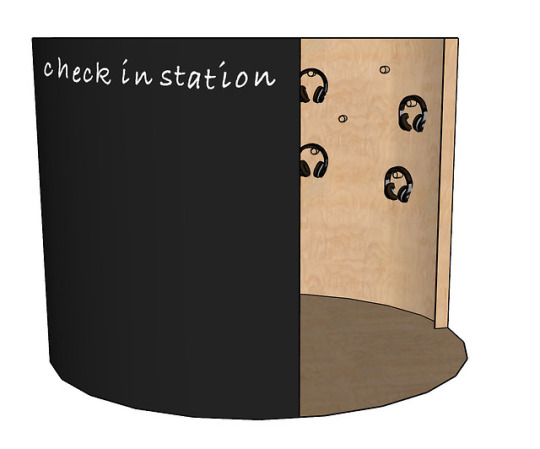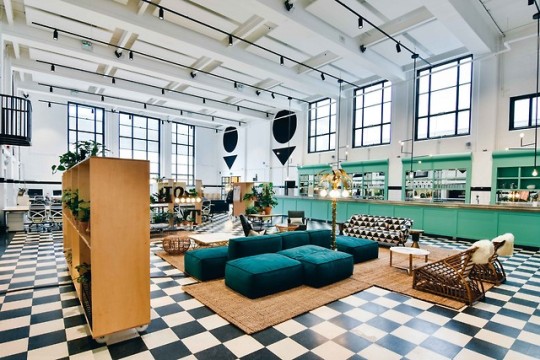Don't wanna be here? Send us removal request.
Photo

Poinseittia leaves and seed pods. Looking to natural recurring patterns to inform design.
0 notes
Photo

Beginning concept ideas of library/chill zone
0 notes
Photo

Preliminary floorplan sketch.
Zoned into Lifestyle and Learning. The front of the centre is Lifestyle, Clients check in, share food, learn lifestyle skills such as cooking, washing clothes, communication, in a cafe, shared workspace, home-like environment. The expectations of the space are clear. Here you can be loud, as expressive as you want to be, it is communal, shared open plan for socialising etc..
The learning centre is based around explicit teaching. Its has separate rooms for teaching as well as open plan style meeting spaces and spaces that can be closed off for one on one teaching or solo chill spaces. The main meeting area in this space is a lounge/library. The expectation of the space are more like a workplace, quieter though not silent. This can help with regulation and coding of space in the wider community.
0 notes
Link
Looking at ways to set out Endeavour deliberate learning spaces, such as computer rooms, VR spaces, Literacy and maths learning spaces.
0 notes
Link
Flexibiity of space that doesn’t dictate to the user but allows freedom of expression. This is a concept I’m trying to encode into the Endeavour Centre. Client centred flexibility
0 notes
Photo

Concept Drawing for headphone hub and Checkin station:
The headphone hub and check in station is about customers of Endeavour reaching their goals and having personal autonomy and choice, which is a large part of the new NDIS funding.
This hub will sit in the space and allow clients to check in, write their name, choose a colour, draw an image, write a sentence or word, facilitated if necessary with an Endeavour staff member. It will help clients and staff to get a sense to set intentions for the day and check in on feelings of capacity, which can vary wildly from day to day for all of us.
The headphone hub, allows clients to choose noise cancelling headphones if th space is getting too loud. Clients can bring their own music on personal players or phones or connect to the centre’s system.
0 notes
Link
Fractals and stress relief. This researcher conducted brain scans on patients in hospital after they were exposed to fractal art. There was a 60% decrease in stress reduction, which is phenomenal. Fractals are the building blocks of nature, the way repeating infinite nature of structural organisation is the way organic matter is formed
0 notes
Photo

Break out room - initial design.
Break out rooms are multi function spaces. They have sensory items installed as art pieces, natural fibres and materials are used. Each room has light weight furniture that can be moved easily. Glass sliding doors maintain visibility for clients if preferred or a curtain can be closed if more privacy is needed. Speakers are fitted to play music if the client wishes. There is an opportunity for the client to choose a playlist of their own.
For the Ipswich Centre these are designed as free floating 3m x 3m boxes. However spaces could be retrofitted using the same principles.
These spaces can also be used as intimate conversation rooms with clients and carers.
0 notes
Link
Helpful glossary of terms related to the NDIS funding model.
0 notes
Photo

A new typology.
Co-working space. Looking at Endeavour’s new “Team Possible” terminology approaching the centres as a co-working, collaborative space. These spaces are multi-purpose, flexible, client focused and contemporary. Taking design cues from successful collaborative spaces, I will research design typologies for these spaces and how to integrate them into the Endeavour Learning and Lifestyle Centres.
0 notes
Video
youtube
The New Endeavour foundation. Endeavour now funded through the NDIS means that clients can pick and choose support as it relates to their plan. The NDIS has a system where those applying for funding must relay their goals and how they will find support in meeting those goals. Endeavour foundation must then be responsive to this new funding model. They must provide customers the opportunity to meet their personal goals. Whether it is to socialise and make new friends, learn to use public transport or cook their own meals. The learning and lifestyle centres must attract customers rather than the old method of having support allocated to users. The new approach from the NDIS is mindful of tailoring support to the individual needs of the client.
0 notes
Text
Endeavour Centre Windsor
06/04/19
We met with Marissa at the Windsor Endeavour centre. This centre was larger better laid out and felt more affluent. There is an entrance and waiting area, which was defined and located next to the managers office so it was easy to find someone to help us. The centre was quieter, there was no TV going at the time and customers were engaged in activities. The centre has two buildings. The first has main rooms for clients which had activity tables, there was a smaller room of this one which was used for instruction in small groups, it had computers and several clients were working in a quiet environment. On from there was the kitchen. There were no eating tables next to the kitchen but it was more user friendly with an island bench that clients could gather around when learning a new skill.
We then left the building to the next part of the centre which had a large teaching space set up with a smart projector. We observed a client solving maths problems using the screen. The Client, Justin was 98% vision impaired yet could use the screen.
The demographic of customers seemed younger and there seemed to be more focus on skilling clients, rather than just a place to gather socially.
Marissa spoke of ways the centre not only provides a social space in for clients but how they engage with the wider community and hold events for wider community members.
Marissa also spoke of the need to separate areas, as well as providing opportunities to engage in real world activities. She spoke of goal setting with her customers and how each person was different with their goals and what they hoped to achieve. For some, Endeavour was a place of respite and social connection amongst peers, for some it was focused on learning independent living and others had long term goals of getting a job. The centre needs to provide flexibility in its approach to give each client the best opportunity for realising their individual goals.
0 notes
Text
Endeavour Centre Geebung
04/04/2019
Amber and I visited the Geebung Endeavour Lifestyle and Learning Centre and were given a tour.
Initial Sensory Observations - The space was very noisy. Clients were watching TV, football was on and there was a lot of excitement and yelling. Though the TV room is at the back of the space, the sound reverberated throughout the whole building. Other sensory needs did not seem to be catered for. The furniture was utilitarian in style. Walls were plain with no trace of personality from the clients who used the centre. There was no formal entrance or welcome area for visitors, so as a visitor who had not been to the space before, it was easy to feel out of place and unsure whether I was allowed to be there.
There was an obvious lack of storage. A sensory garden had been installed in the outdoor area, which had no seating, yet it was not maintained and had not flourished. The outdoor space was unused. Clientele were between 35-65, mostly in the older category between 40-55
Interview with Ruth
We spoke to Ruth a full-time staff member about her use of the space and if she had any ideas about how she would like the space to be used. She instantly grabbed a piece of paper and started drawing her ideas.
The centre is basically two large rooms connected by a hallway. The first room is the kitchen area and and second room is the activity, TV area, with some offices off one end. As we sat in the offices Ruth described the need to be able to partition rooms so that she could have concurrent programs running.
She spoke of providing choice to her clients. Allowing her clients to know which programs were on, so they could make a choice. She also spoke of the space as being somewhere her clients want to be every day. “this is where they spend their money” Having the ability to opt in or out and the empowerment of choice came up a few times in our conversation. The limitations of the space which no option for dividing or separating restricted this ability.
0 notes
Link
Stella Young was an amazing Disability activist. In this article she speaks on “inclusion” and how it is not just being invited. She speaks of the onus of those inviting to ensure access also. She also speaks of disability not lying within her but her access to our environment. She is not disabled, the stairs she faces disable her.
0 notes






