Don't wanna be here? Send us removal request.
Text






Warehouse H, Gdynia harbour, 1932
#fond of architecture#architecture#archilovers#architectureporn#polandarchitecture#poland#architecturephotography#architektura#modernism#historic landmark#monument#historicpreservation#1930s
20 notes
·
View notes
Text


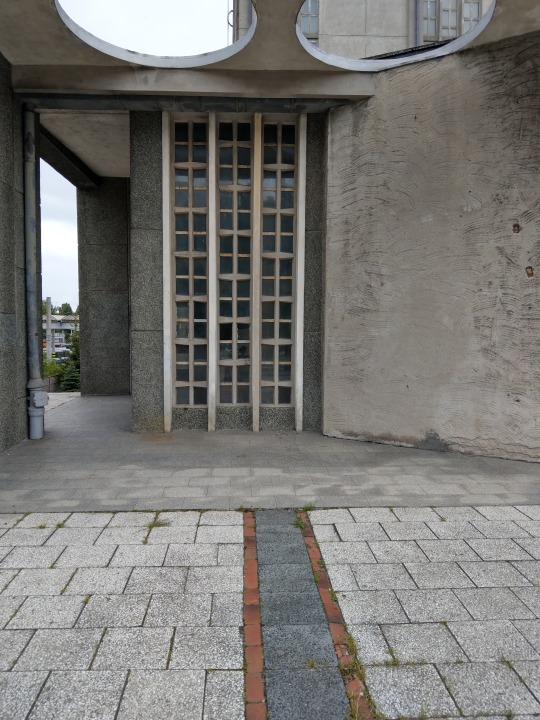
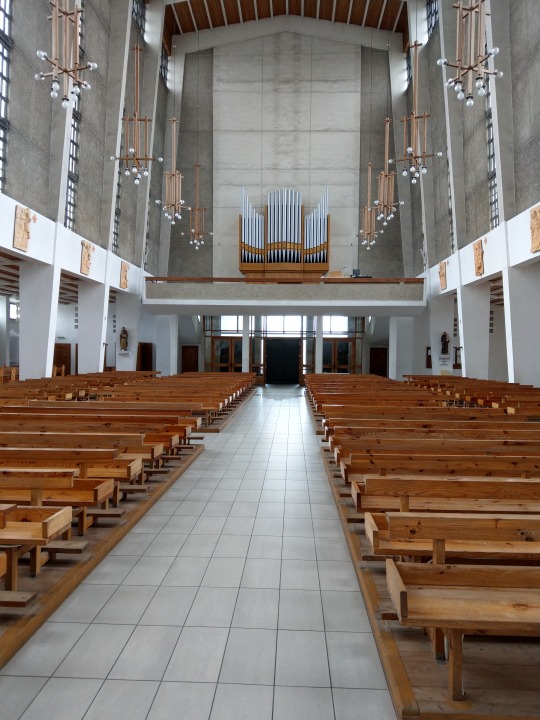
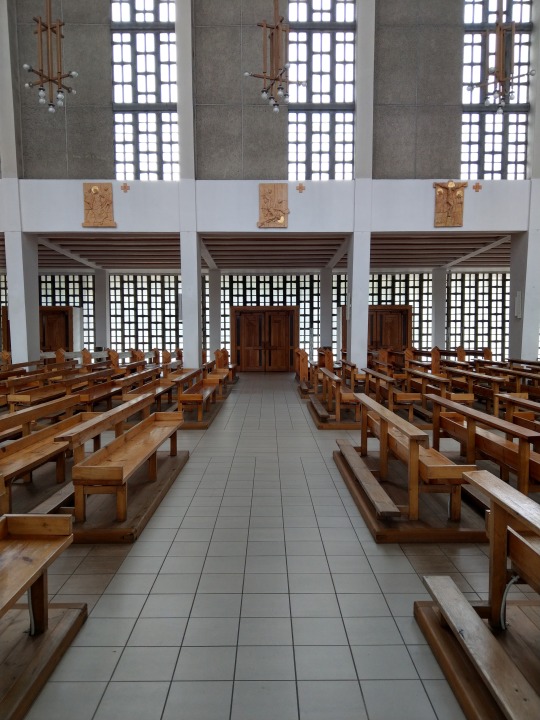
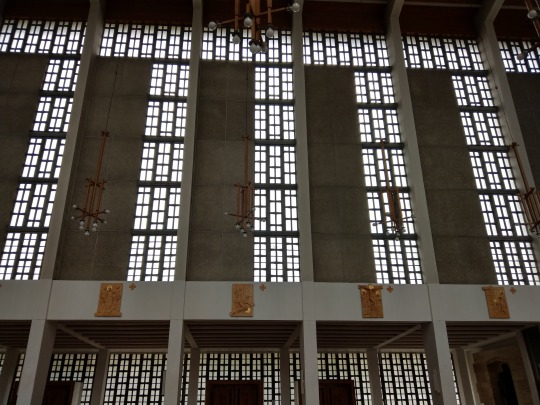
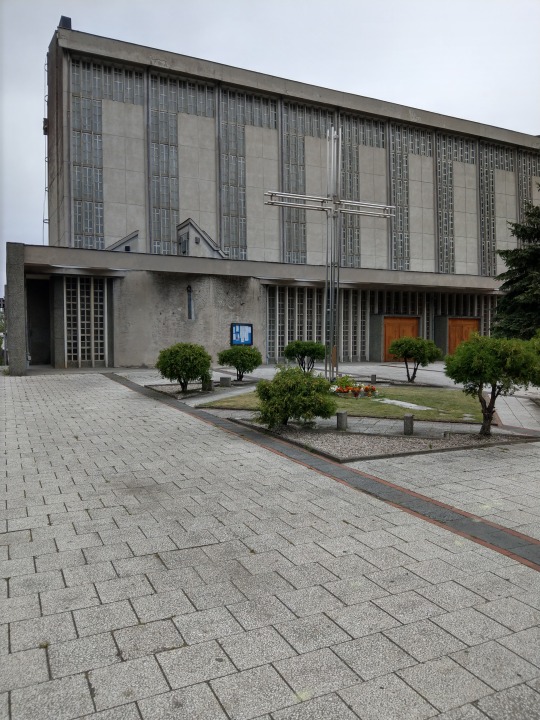

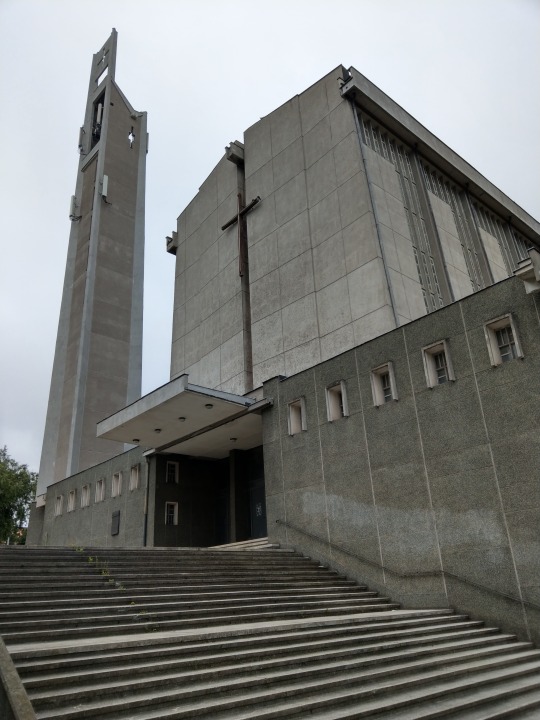
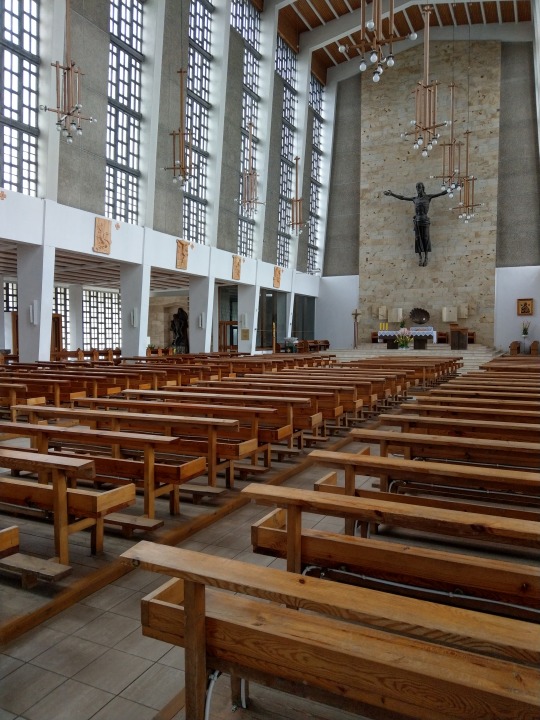
arch. Leopold Taraszkiewicz; S.Josef church; 1958; Gdynia, Poland
#fond of architecture#architecture#architect#architectureporn#polandarchitecture#postwarmodern#architektura#interiors#modernism#brutalism#church#brutalist#gdynia
605 notes
·
View notes
Photo

Industrial Chemistry Research Institute; arch. Stanisław Kolendo, 1950 Warsaw, Poland
#architecture#postwarmodern#socialistmodernism#brutalism#brutalist#fond of architecture#poland#warsaw#architektura#architecturelovers#tower
10 notes
·
View notes
Photo





Chinese architecture set of scale models
20 notes
·
View notes
Photo

Anonymous post-socialist industrial building, Kraków Poland
3 notes
·
View notes
Photo

Hotel Forum (disused) Kraków, Poland
arch.:Janusz Ingarden, Stanisław Drabczyński, Marzanna Miłkowska, Piotr MiłkowskiProjekt: 1973-1989
#Architecture#fond of architecture#brutalist#brutalism#brutal architecture#sosbrutalism#postwarmodern#socialistmodernism
15 notes
·
View notes
Photo







Art center - Dom umenia Slovenskej filharmónie
Piešťany - Slovakia
Ferdinand Milučký 1969-1979
#Architecture#fond of architecture#brutalist#brutalism#postwarmodern#Socialist Modernism#slovakia#sosbrutalism#brutal architecture
37 notes
·
View notes
Photo










stunning interior design of Birnbaum Apartments House, Gdynia, Poland; arch.: Edward Fuhrschmied, 1936
#gdynia#modern#modernism#modernist#1930s#1930style#typology#city#architecture#architektura#architect#terrazzo#interiors#interior design#fond of architecture#gdynski szlak modernizmu#black and white
7 notes
·
View notes
Photo







Interiors refurbishment of renaissance Castle Tuczno, Poland by arch.: B. & A. Kaliszewscy; 1976
#architecture#fond of architecture#interiors#interiordecor#interiordetails#interiordesign#architektura#architect#sarp#Tuczno#castle#latemodern#postwarmodern#poland#polisharchitecture#europe#eurotour
6 notes
·
View notes
Photo




SOPOT, house of ghosts
31 notes
·
View notes
Photo

Direzione provinciale delle Poste e Telegrafi di Firenze; 1959 - 1964
arch,: Giovanni Michelucci
#fond of architecture#architecture#architect#modern architecture#postwarmodern#modernist#modernism#brutalist#brutalism
6 notes
·
View notes
Photo


Palazzo degli Affari; Firenze; 1964–1974
arch.: Pierluigi Spadolini
#fond of architecture#florence#italy#Architecture#architect#modern architecture#postwarmodern#brutalism#brutalist#brutal architecture
5 notes
·
View notes
Photo

Poelzig, detail
10 notes
·
View notes
Photo



Beksiński,
5 notes
·
View notes
Photo




Henryk Stażewski, reliefs
2 notes
·
View notes
Photo








arch.: Giovanni Michelucci; Palazzina Reale di Santa Maria Novella railway station in Florence, Italy 1935
a modern, white marble palace built in a sleek Fascist-style, adjacent to the main Train Station at Santa Maria Novella in Florence. Built in to house the royal family on their visits to Florence; after recent refurbishment, the building since 2015 houses the Casa dell'Architettura di Firenze (Architecture Society of Florence).
#Architecture#modern architecture#modernist#arte fascista#architectureporn#fond of architecture#1930s#decade: 1930s#1930 style
17 notes
·
View notes
Photo










arch.: Giovanni Michelucci, Monte dei Paschi di Siena, Colle Val d'Elsa (Siena) 1973-1983. It consists of a steel framework which cradles a number of Portacabin-like metal-clad boxes containing offices and public banking rooms. The most striking feature is that the building is raised above the ground on a red painted steel structure that shelters a Travertine paved public space at ground floor level which is further defined by several stone volumes that provide access up to the offices above. Michelucci envisaged this space as a market place, linking to the wider urban fabric by providing routes between nearby streets. Above the ground the movement of people on the stairs and walkways is intended to extend the visible activity in 3 dimensions, transforming the structure into a framework of inhabited space. The prioritisation of community benefit over the (arguably) best interests of his client to have an easily accessible banking hall is striking. The desire to create a piece of townscape rather than a mono-functional, private building is inspiring in our age of security and corporate control of the public realm.
11 notes
·
View notes