GENENSE is a 3d architectural visualization rendering studio. We work in collaboration with architects, designers, real estate developers and manufacturers all over the world. We pride ourselves in seamless customer experience with easy workflow and quick turnaround time. Putting a high priority on the immaculate quality of CGI helps us bring creative concepts to life and realize the boldest project ideas.
Don't wanna be here? Send us removal request.
Text
From still images to dynamic visuals — a glimpse into our 3D animation work
…
Learn more about architectural animation on our website:
#3dvisualization#archviz#rendering#cgi#genense#architectural animations#3d architecture animation#3d animation walkthrough#3d animation architecture design#3d animation#3d animator#3d walkthrough animation software#architectural walkthrough animation#3d walkthrough architectural#architecture walkthrough#flythrough#cgi animation
0 notes
Text




The 3D product rendering showcases Artisans de Geneve’s Skeletonised “La Montoya” Daytona Watch, a unique timepiece crafted in collaboration with legendary racing driver Juan Pablo Montoya. Known for his remarkable career across a wide range of motorsport victories—including the CART series, Indianapolis 500, and Monaco Grand Prix—Montoya also triumphed in the demanding Rolex 24 Hours of Daytona, making this collaboration especially fitting.
#3dvisualization#product motion graphic#product motion graphics#motion graphic product#motion graphics product video#product animation#3d product rendering services#3d product rendering agency#product 3d rendering services#3d product rendering service north america#3d rendering services of products#3d package rendering services#render cgi#renders cgi#cgi and 3d renderings#render visualizations#product animation 3d#genense
0 notes
Text

SUSPENDED CEILING - PRODUCT RENDERING
3D Visualization: GENENSE CGI
The GENENSE team's primary objective was to demonstrate to the end customer how the suspended ceiling would appear in a spacious setting. For this project, they chose to design a chill-out zone within an office interior.
Using 3D rendering before suspended ceiling installation is crucial in interior design as it allows designers, clients, and contractors to visualize the final look, test lighting and material options, and detect potential design or spatial issues early. This ensures accurate planning, reduces costly on-site changes, and helps achieve the desired aesthetic and functional outcomes.
#architecture#3dvisualization#cgi#rendering#archviz#exterior#3d modeling#3dsmax#3d render#interior rendering#interior architecture#interior decorating#interior design#interiors#3d rendering services#3d#3d rendering studio#3d visualization#visualization company#architecture visualization#3d interior visualization#3d architectural rendering#genense
1 note
·
View note
Text

FARNHAM OFFICE - 3D RENDERING
3D Visualization: GENENSE CGI Design: NH Architects Location: UK
The new to-be-built four-storey office building in Barnham Village, West Sussex, United Kingdom, is an impressive addition to the town's skyline. With its sleek modern design and state-of-the-art facilities, the building is sure to impress both visitors and locals alike.
One of the most notable features of the building is its ability to fit perfectly into the overall picture of the town. The architect took great care to ensure that the building's design and materials blend seamlessly with the surrounding buildings, preserving the charm and character of the village. The building is designed to be environmentally friendly, offering a wide range of amenities and services that were previously unavailable in the area. The building is equipped with high-speed internet and the latest technology, making it the perfect location for startups and small businesses looking to establish themselves in the region.
In addition to its modern facilities, the building also has a number of communal spaces, including a cafeteria and lounge area, which provide a comfortable and inviting environment for workers to take a break and recharge.
The new office building is set to have a significant positive impact on the local economy, providing jobs and opportunities for the people of Barnham Village and the wider West Sussex region. It will attract new businesses to the area and stimulate growth and development, further enhancing the town's reputation as a great place to live and work.
#architecture#3dvisualization#cgi#rendering#archviz#3d modeling#3d rendering services#3d architectural rendering#3d architectural visualization#3d exterior#3d rendering studio#3d render#3d visualization#3dsmax#exterior visualization#exterior render#exterior rendering#3d exterior design#exterior#exterior design
0 notes
Text

HARVEY SOFA OUTDOOR Visualization: GENENSE CGI Location: Switzerland Date: February, 2024
Introducing the latest outdoor sofa by LIVOM, the Swiss furniture manufacturer renowned for its elegant designs and impeccable craftsmanship. This outdoor sofa seamlessly blends cosiness with contemporary style, offering the perfect retreat for lounging under the open sky. Crafted with durable materials, it's built to withstand the elements while maintaining its allure.
Whether the GENENSE team managed to convey the gloss of the craft product - you decide:)
#furniture rendering services#3d furniture rendering services#3d furniture rendering#furniture rendering#cgi furniture#furniture 3d rendering#3d rendering furniture#rendering furniture#3d furniture modeling services#sofa render#cgi#3d#3d modeling#product rendering#product cgi#photorealistic 3d furniture
0 notes
Text

FLOOR LAMP
Computer-Generated Imagery is increasingly used in product marketing to create highly realistic visual representations of products. It allows marketers to showcase items in perfect lighting, environments, and angles that may be challenging or expensive to capture with traditional photography. CGI also provides flexibility for rapid design iterations, product customization, and immersive 3D visualizations, helping brands engage customers more effectively and bring their product concepts to life before physical production.
#cgi#3dvisualization#3d#3d modeling#furniture rendering#furniture cgi#3d furniture rendering services#3d furniture rendering#furniture rendering services#cgi furniture#furniture 3d rendering#3d rendering furniture#rendering furniture#3d furniture modeling services#virtual furnishing#3d product rendering services#3d product visualization services#3d product rendering#product rendering#3d product rendering company#3d product visualization#photorealistic 3d furniture#product cgi#3d product visualisation#3d modeling rendering#3d modelling service#virtual furniture
0 notes
Text

VILLA TERHEIJDEN
Visualization: GENENSE CGI
Design: The Way We Build
Location: Netherlands
The 3D Rendering project of Villa in Netherlands showcases a stunning two-storey residential house designed by the talented The Way We Build design studio. The design incorporates the latest trends in architectural design, resulting in a visually impressive and modern structure. Our team has made every effort to accurately convey the atmosphere and mood of the surrounding environment in our rendering.
One of the most striking features of this design is the use of greenery on the top of the house roof. This innovative approach to incorporating nature into the design adds an element of sustainability and eco-friendliness to the structure, while also creating a unique and beautiful aesthetic.
Overall, this project is a testament to the creativity and skill of the designers and the capabilities of 3D rendering technology. The result is a stunning piece of architecture that showcases the best of modern design trends and demonstrates the power of incorporating nature into architectural concepts.

#architecture#3dvisualization#rendering#cgi#archviz#3d#3d modeling#exterior#3d exterior rendering services#exterior rendering#exterior render#exterior building rendering#external renders#3d architectural exterior rendering#3d exterior rendering#exterior visualization#3d exterior design#3d exterior#3d exterior home design#exterior 3d model#3d exterior house design#exterior architectural rendering#exterior 3d rendering services#3d exterior visualization services#3d model of house exterior#exterior home renderings#architectural exterior rendering#3d design exterior house#3d outside house design
0 notes
Text

SUPERIO WAREHOSE
Visualization: GENENSE CGI
Design: SUPERIO BRAND
Location: USA, NY
Superio Brand, an esteemed American manufacturer and distributor of innovative household products, is embarking on a significant warehouse remodeling project. The company aims to optimize its warehousing capabilities and enhance operational efficiency to meet the growing demands of its expanding customer base. To achieve this, Superio Brand recognizes the value of visualizing the end result before the construction stage begins. Therefore, the company has initiated a project to create a detailed 3D rendering of the remodeled warehouse.
The primary objective of this project is to generate a realistic 3D rendering of the remodeled warehouse, enabling Superio Brand to visualize the final design before commencing the construction phase. This visualization will provide a clear understanding of the layout, spatial arrangement, and overall aesthetic of the new warehouse design.
The 3D exterior rendering will also serve as a powerful communication tool for Superio Brand, facilitating effective collaboration and alignment among various stakeholders involved in the project. Executives, architects, designers, engineers, and construction teams can all visualize the same end goal, leading to improved decision-making, reduced misunderstandings, and enhanced project coordination.
The 3D rendering can also be utilized by Superio Brand for marketing and promotional purposes. The visually appealing representation of the remodeled warehouse can be incorporated into presentations, brochures, printed catalogs, social media content etc.
#architecture#3dvisualization#rendering#cgi#archviz#3d#3d modeling#design#architecture visualization#3d architectural rendering#3d architectural visualization#3d rendering company#rendering company#visualization company#rendering firm#render company#3d rendering studio#architectural rendering company#3d rendering services#professional rendering#rendering services#exterior rendering#exterior rendering services#exterior render#exterior rendering cost#exterior building rendering#external renders#3d architectural exterior rendering#3d exterior rendering services#3d exterior rendering
0 notes
Text

GYM - RECEPTION AREA
Visualization: GENENSE CGI Production: Hold Strong Fitness Gmbh Location: Germany
The rendering project for the gym reception area of Hold Strong Fitness Company aims to create a welcoming and inspiring space that reflects the company's commitment to quality, customization, and innovation in the functional fitness market. Established in 2015 in western Germany, Hold Strong Fitness began as a producer of premium pull-up bars and has since evolved to offer an extensive range of customized rigs in various sizes, shapes, and colors, all crafted with exceptional quality within the EU. The company prides itself on its personalized planning service, 3D visualization capabilities, and an ever-expanding assortment of accessory products.
For the gym reception area, the rendering project seeks to capture the essence of Hold Strong Fitness's brand identity. The design concept centers around merging functionality with aesthetics, mirroring the company's dedication to providing top-notch fitness equipment that not only performs well but also complements the overall gym environment.
Ultimately, the rendering project aims to convey a sense of quality, innovation, and customization that aligns with Hold Strong Fitness's core values. By creating an inviting and visually engaging reception, the company can showcase its evolution from pull-up bar manufacturer to a pioneering force in the functional fitness market, leaving a lasting impression on clients and visitors alike.
#cgi#architecture#3dvisualization#rendering#archviz#3d#3d modeling#design#interior rendering#interior design#interior decorating#interior architecture#interior visualization#3d interior design#3d visualization interior design#3d interior visualization
0 notes
Text
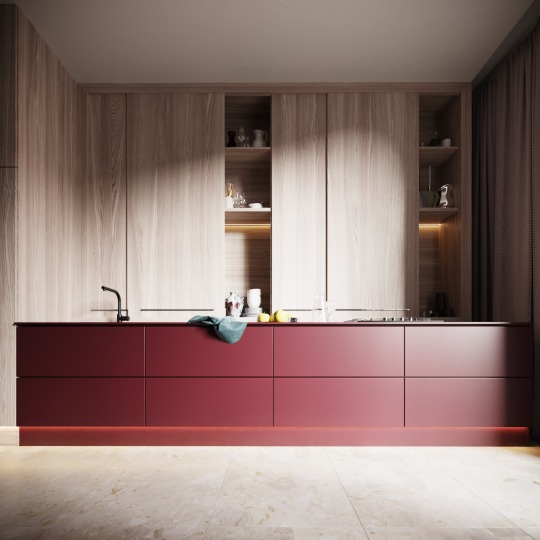
HOUSE ECO DESIGN
Visualization: GENENSE CGI Design: LIEBERMAN & CO Location: Kyiv, Ukraine
The application of wood in a modern 3D interior design is a must for creating the ecological and natural atmosphere. While working on these renders, our 3D artists integrated wooden panels with classic white walls, which resulted in a sleek and spacious interior our client aspired to see in her future apartment. At the same time, splashes of accent colors on furniture and paintings aptly mark the rhythm of this living space.

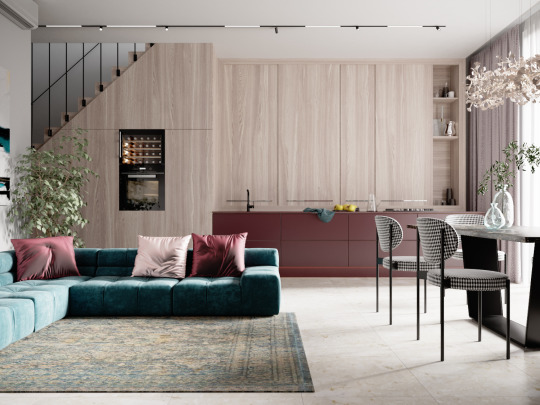
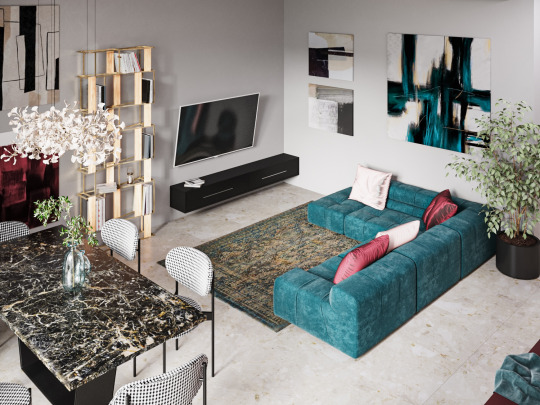
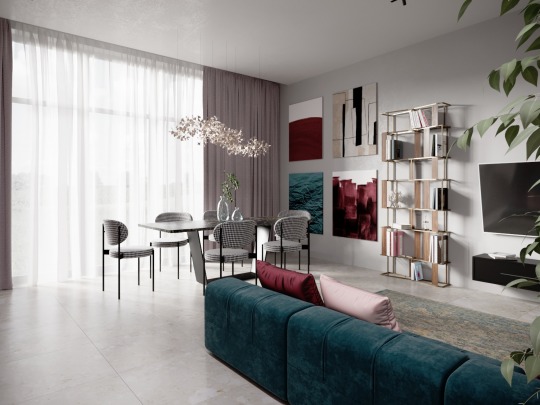
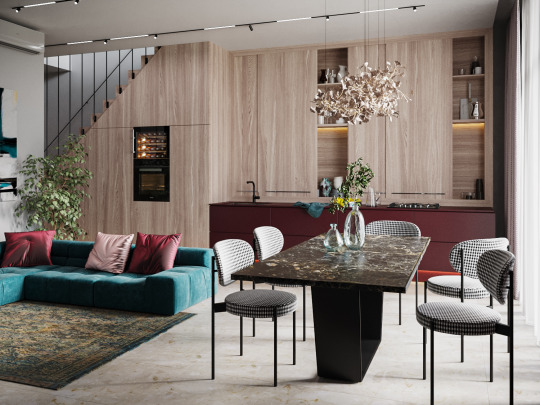
#architecture#3dvisualization#rendering#cgi#archviz#3darchitecturalrendering#3darchitecturalvisualization#3drenderingstudio#3dvisualizer#3d#3d art#3d interior design#3d interior rendering services#interior architecture#interior decorating#interior design#interirordesign#interior rendering#3d visualization
0 notes
Text
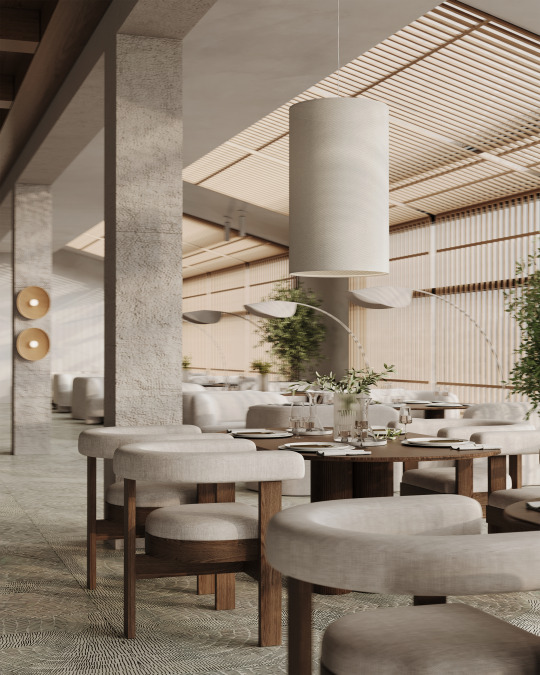
RESTAURANT 3D DESIGN
Visualization & Design: GENENSE CGI
Step into a world of tranquility and natural beauty with our latest 3D interior rendering project of a restaurant.
Drawing inspiration from the concept of creating a serene and inviting ambiance, the restaurant immerses guests in a tranquil atmosphere. Soft pastel shades dominate the color palette, evoking a sense of tranquility and relaxation.
The furniture selection embodies comfort and elegance, combining light fabrics with warm-toned wood. Plush seating with upholstered cushions offers a cozy and inviting experience for diners. The wooden tables and chairs provide a touch of natural warmth, perfectly balancing the lightness of the fabrics.
#architecture#3dvisualization#rendering#cgi#archviz#3darchitecturalrendering#3darchitecturalvisualization#3drenderingstudio#3dvisualizer#3d render#interior design#home design#interiors#interior decorating#interior architecture#restaurant#3d art#3dsmax#corona renderer#genense#cgi studio#3d interior design#3d interior rendering services#3d artist
3 notes
·
View notes
Text
vimeo
BUFORD CHURCH - CG ANIMATION
CG Animation video: GENENSE CGI
Location: Buford, Georgia, US
The touch of modernity could not pass over church architecture solutions, which this stunning American project is a testament of. Such a contemporary approach rethinks conventional spaces for worship, especially among young visitors. Looking at this 3D animated flythrough, it feels like the air of serenity is covering the entire area, showcasing how naturally minimalism blends with tradition.
Learn more about VISUAL ARCHITECTURAL MARKETING VIDEOS
#3d walkthrough architectural#architecture walkthrough#architectural walkthrough software#architectural walkthrough animation#architectural animations#3d architectural animation services#best architectural animation#3d architecture animation#"architecture animation video#architectural animation services#3d animation architecture design#3d interior walkthrough#3d animation walkthrough#3d walk through interior design#3d walkthrough animation software#animated architect#architectural video presentation#architectural animation software#archviz animation#walk through animation#3d rendering walkthrough#3d interior walkthrough software#3d walkthrough software#3d animation rendering#3d walkthrough price#rendering in 3d animation#3d walkthrough video#3d architectural walkthrough services#3d walkthrough animation services#3d video rendering
0 notes
Text
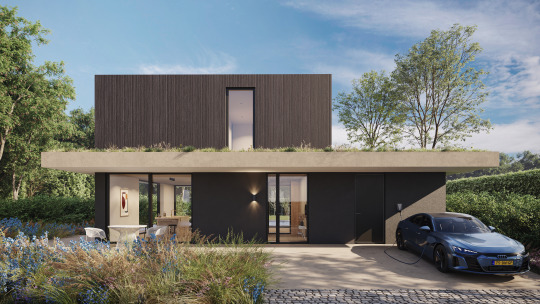
VILLA TARAXACUM TERHEIJDEN
Design: THE WAY WE BUILD
Location: Netherlands
The 3d exterior visualization of this luxury villa in the Netherlands is a real feast for the eyes. Our 3D artists minded all client’s requests and created photoreal visualization of a modern dwelling with a unique layout, featuring pool and outside garden with lounge zone. The idea behind this project was to visually envelop the house into a practical and stylish retreat with maximum proximity to nature. This way, future residents will easily imagine their lives in the villa before the construction begins, as even the smallest details are accurately represented on these renders.
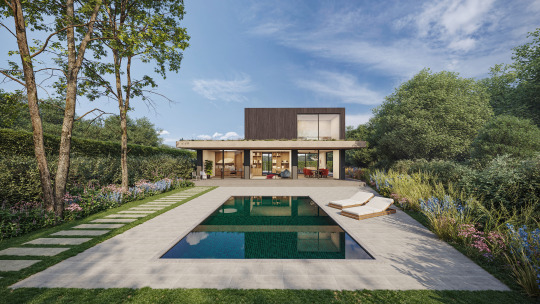
Greyscale Renders
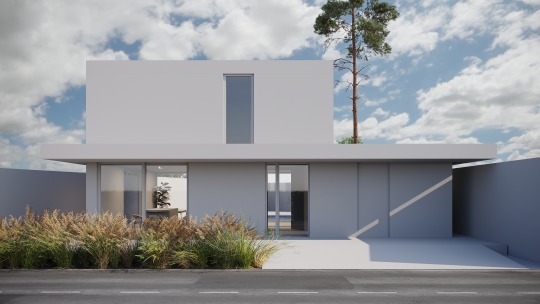

#architecture#exterior#rendering#3dvisualization#3drenderingstudio#genense#archidesign#architecturedesign#cgi#architectureanddesign#architeture#renderingservices#3darchitecture#3darchitecturalvisualization#3darchitecturalrendering#3darchitecturevisuals#3dvisualizations#3dvisualizer#3dvisualizationstudio#archviz#3d art#3d modeling#3d#3d render#3d model#animation#3d animation#exterior design
0 notes
Text

DRAGONPEAK RESIDENCE
Design: Hoogland Architecture
Location: USA
Our latest 3D rendering project is inspired by geometry and contemporary design solutions of a private house in a mountainous area. Our client wanted to capture both the exterior and interior from various angles during the day and evening time. We made white metal siding with vertical blocks the key aesthetic feature of the building’s facade, while picture windows allow the light to pour in and offer amazing views of the stars at night.
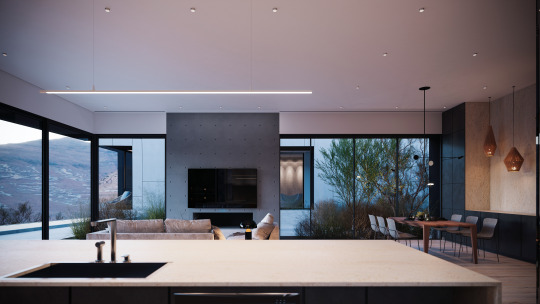
For the interior, we used primarily metallic materials with multiple light fixtures that make up for a partial gloom produced by dark color tones.
#architecture#exterior#rendering#3dvisualization#3drenderingstudio#genense#archidesign#architecturedesign#cgi#architectureanddesign#architeture#renderingservices#3darchitecture#3darchitecturalvisualization#3darchitecturalrendering#3darchitecturevisuals#3dvisualizations#3dvisualizer#3dvisualizationstudio#archviz
0 notes
Text

HAVILAND
Design: NH Architects
Location: UK
Our latest 3d exterior visualization project represents the exterior rendering of a classic English-style brick house. To align this visualization with the requirement of our client, which is comfort and style, we used realistic shapes, symmetrical geometry and quality materials for the facade.
Using Corona Renderer software, we also worked out the details of the morning lighting by adding gentle sunrise and water puddles to add volume and enhance the photoreal effect. Smooth color gradations of the surface texture set a cozy feel of this dwelling, where its residents are only about to wake up and start their day. Altogether, this CGI will serve as an addition to our client’s portfolio and social media outreach.
#architecture#3dvisualization#rendering#cgi#archviz#exterior#3darchitecturalrendering#3darchitecturalvisualization#3drenderingstudio#3dvisualizer#genense#3d modeling#3d#3d art
2 notes
·
View notes
Text
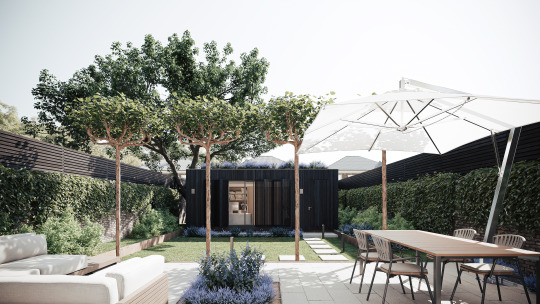
GARDEN ROOM EXTERIOR
Design: HABIT Creative Studio
Location: London, UK
The 3D exterior render presented above is another lucid example of a convenient area for relaxation and dining. This time, we made renders in two environment settings with a wood-framed garden room in the spotlight. Using 3DsMax + Corona Renderer software, our 3D artists elaborated on enhanced glazing of a room to give it a well-lighted feel during the day. This also allows for a ‘sneak peak’ into the building when it gets dark.
Additional furnishings and decorations complement the look with nature-inspired elements and materials with greenery at their core. The end result is photoreal visualization that will serve as a property marketing solution for a UK studio.
#cgi#architecture#exterior#rendering#3dvisualization#3drenderingstudio#genense#archidesign#architecturedesign#architectureanddesign#architeture#renderingservices#3darchitecture#3darchitecturalvisualization#3darchitecturalrendering#3darchitecturevisuals#3dvisualizations#3dvisualizer#3dvisualizationstudio#archviz#3d#3d modeling#design#buildings
0 notes
Text

COTTAGE
Architect: NH Architects
Location: England, UK
A modern cottage is not only an intimate retreat for living with family but also a cozy one if designed with style and attention to detail. For this project, our client wanted to demonstrate how simplicity merges with the last word in design to turn this cottage into a place to be. The end result is CGI of an exterior with wooden panels, floor-to-ceiling windows, and neutral color scheme. All these elements create a beautiful view of a serene house that submerges into the evening as the sun dips behind the horizon.
#architecture#exterior#rendering#3dvisualization#3drenderingstudio#genense#archidesign#architecturedesign#cgi#architectureanddesign#architeture#renderingservices#3darchitecture#3darchitecturalvisualization#3darchitecturalrendering#3darchitecturevisuals#3dvisualizations#3dvisualizer#3dvisualizationstudio#archviz#3d#3d modeling#design#buildings#3d render#3dsmax#corona renderer#residential property#real estate#property
0 notes