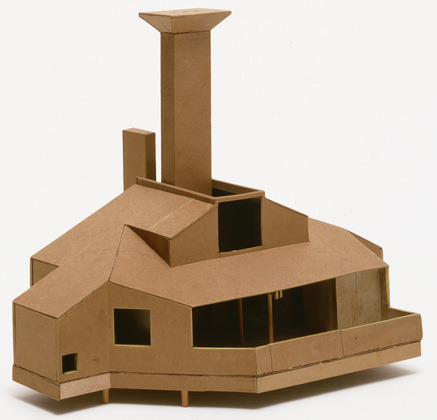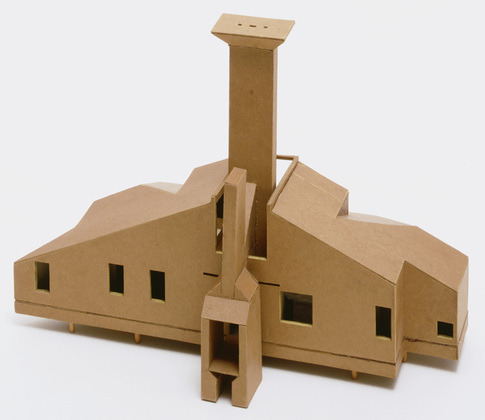This is a blog filled with thoughts, impressions and musings about architecture from the point of view of an architecture student. I will also use it as a personal blog where I keep track of my academic progress.
Don't wanna be here? Send us removal request.
Photo








Cloud Villa / Kos Architects + Atelier Zerebecky
ph: Highlite Images Taipei
393 notes
·
View notes
Photo

© vector architects - courtyard hybrid - beijing, china
28 notes
·
View notes
Note
Do you have any recomendations or examples of japanese architecture? the traditional old type, I don't know where to start and I'm very lost in this subject...
You can check:
Previous posts about Japan here;
favorite examples of Japanese architecture here and here;
previous posts about Tokyo here and favorite examples of architecture in Tokyo here;
and favorite examples of architecture in Osaka and Kyoto.

Omoshiroi Block
503 notes
·
View notes
Photo

Siena Public Baths and Landscape Garden by @adamwwest from @_biophile_ via critday
105 notes
·
View notes
Photo










“Less is More: Exploring Mindfulness and Conscious Consumption,” A Temple Children Exhibition.
Opening on Friday, August 10th, 2018 at First Amendment Gallery in San Francisco, California is the group exhibition curated by Temple Children entitled, “Less is More: Exploring Mindfulness and Conscious Consumption.”
“Less Is More” opens dialogue surrounding hyper-consumption as a dominant driver of environmental degradation and climate change. This experiential collection navigates between the macro and micro, highlighting the myriad effects that individualistic decisions have on our our planet’s fragile natural resources and ecosystems.
Temple Children is an experimental arts and sustainability platform uniting a diverse global community of creatives to generate collaboration for positive change. In search of a collective consciousness, this dedicated group challenges us to look inward and recognize the interconnectedness between human beings and our environments.
The exhibition will feature exclusive works and sculptures by Askew One, Meggs and Jessie x Katey plus works from Aaron Glasson, Cory Martin, Cryptik, Ellen Rutt, Emad Rashidi, Jet Martinez, Jonny Alexander, Kai Kaulukukui, Lauren YS, Matthew Eaton, Ouizi, Patrick Ethen, Paul Johnson, Rick Hayward & MIMI, Sam Yong, Thing Thing, Wooden Wave and Yoskay Yamamoto.
Don’t miss Supersonic Art on Instagram!
170 notes
·
View notes
Photo










How to Make a Facade with Recycled Materials
With the aim of supporting architects to become active agents of sustainable design, this week we present a selection of facades that incorporate different recycled materials. Beyond the typical uses of plastic and glass, in this article, you will find innovative materials such as mattress springs, ice cream containers, plastic chairs, and recycled waste from agricultural and industrial products. A look at remarkable projects using recycled materials to create an attractive facade.
Identified from the top:
Gallery of Furniture CHYBIK+KRISTOF, recycled plastic seats
Ningbo Historic Museum Wang Shu Amateur Architecture Studio, recycled tiles
Naju Art Museum Hyunje Joo, recycled semi-transparent plastic baskets
Bima Microlibrary SHAU Bandung, recycled plastic ice cream containers
Vegan House Block Architects, recycled windows
China Academy of Arts’ Folk Art Museum Kengo Kuma & Associates, recycled tiles from local houses
Kamikatz Public House Hiroshi Nakamura & NAP, recycled windows from abandoned houses
Luxury Pavilion Fahed + Architects, recycled bedsprings
Backyard Cabin Emerging Objects, recycled agricultural and industrial waste products
The Beehive Luigi Rosselli + Raffaello Rosselli, recycled terracotta roof tiles
For more information about each project follow the source link.
2K notes
·
View notes
Photo



Duy Tran
114 notes
·
View notes
Photo










Diego Inzunza, a young architect and illustrator from Chile, has created a series entitled “Architectural Classics”
1K notes
·
View notes
Photo

https://www.are.na/tropical-futures-institute-1495633222/spatial-recognition
182 notes
·
View notes
Photo

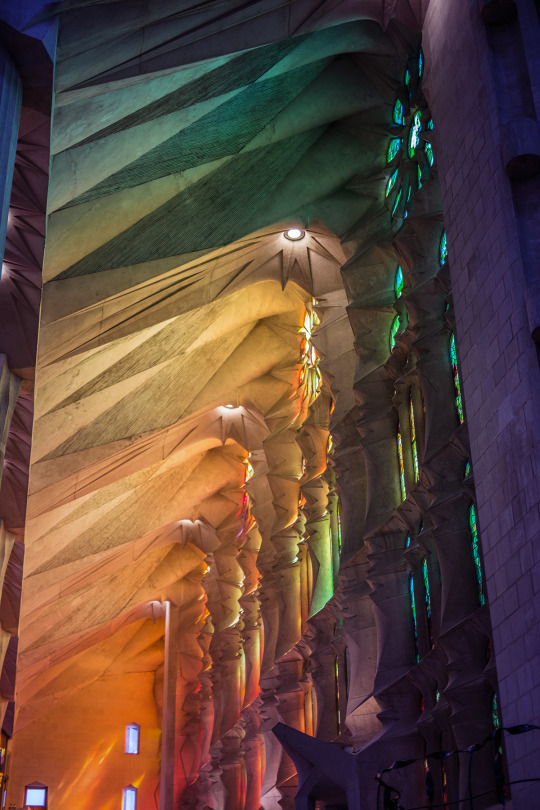
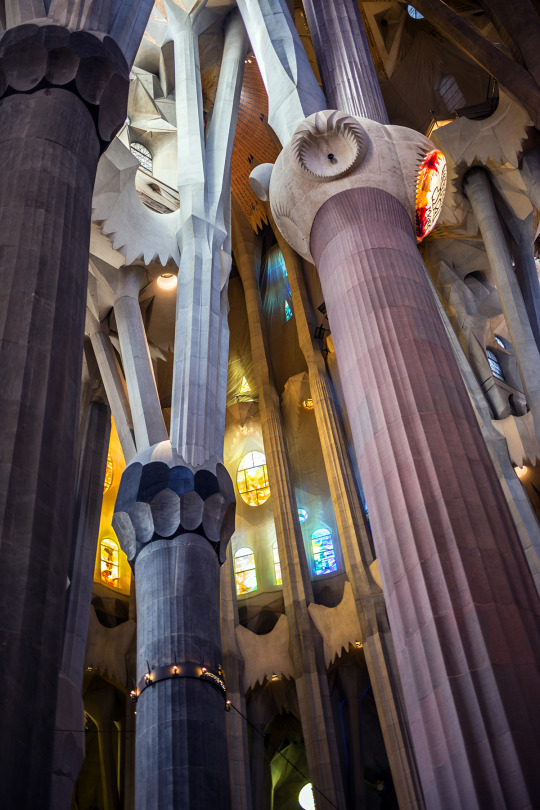

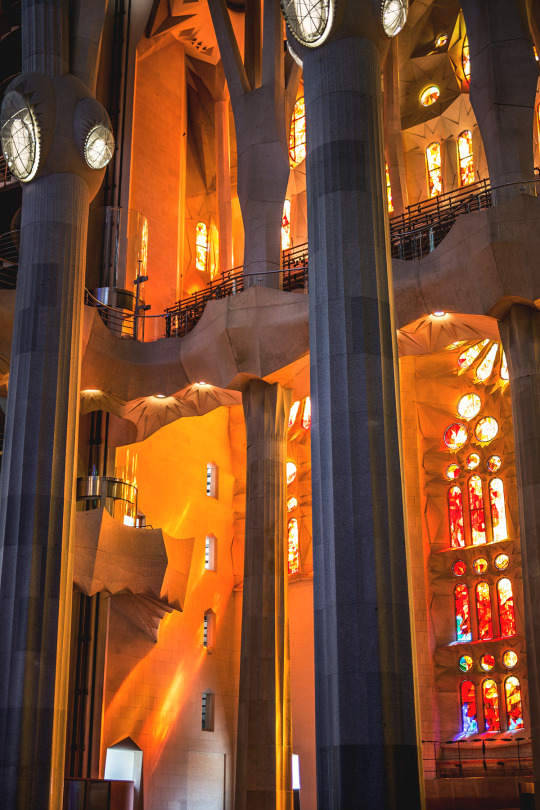

sagrada familia. gaudi’s magnificent, over the top, biomimetic fantasy spaceship
53K notes
·
View notes
Photo

https://www.are.na/shuping-liu/architecture-summer-session
90 notes
·
View notes
Photo

Yiki Liong’s (Y4) design for the ‘Maverick Centre of Research and Native Aquatic Plant Conservation’ envisions an educational facility that aims to revitalise the aquaculture of the Boston Harbour. A series of Biomes house regional aquatic plant species as well as an underground seed library encouraging the diffusion of knowledge between the public and in-house researchers. 📷: @unit.20
48 notes
·
View notes





