#architectural models
Explore tagged Tumblr posts
Text










LEGO moc “Korean Tea House ‘Seon-bi Won’”
IDEAS submitted for real product.
If it took 10,000 supports, LEGO would review it for a real product.
#레고#lego art#lego builds#lego moc#lego photography#lego#moc#lego ideas#south korea#korean#cafe#tea house#카페#architecture#korea fashion#한국어#한국인#art challenge#oogh#cool stuff#cool#neat#gorgeous#korea model
5K notes
·
View notes
Text
Okay. It is a house cleanup and packing day. I need to accomplish tasks and do the things I have been procrastinating on. This is terrible, and I hate it.
#i was gonna push this back to next sunday but i accidentally volunteered myself for a sidequest#gonna drive to the far side of chicago to pick up a 6 foot square architectural model for my brother to use as wall art#and as a return favor he's responsible for selling my car because i dont wanna do it#but that means that i have to do chores Today#life is awful im gonna consume an unwise amount of caffeine
1K notes
·
View notes
Text

Kimono 076.
Cobalt Green ~ Apricot Orange ~ Red ~ Black ~ Olympic Blue
Colour study using Sanzo Wada’s Dictionary of Colour combinations. (Vol. 2)
1K notes
·
View notes
Text




Brutalism is cool (even when small)
Build video
#model making#scale model#kitbash#mini painting#my art#scratchbuilt#miniature art#art#architecture#brutalism#cyberpunk
221 notes
·
View notes
Text
Onward.
330 notes
·
View notes
Text

Frank Lloyd Wright with a model of the Guggenheim Museum while still in the conceptual stage, September 21, 1945.
Photo: Carl Nesensohn for the AP
#vintage New York#1940s#Carl Nesensohn#Frank Lloyd Wright#Guggenheim Museum#architectural model#architecture#Sept. 21#21 Sept.#vintage NYC
169 notes
·
View notes
Text

#design#minimalism#art#simplicity#minimal#architecture#architectural#architect#architectdesign#architect model#design model#model art
177 notes
·
View notes
Text

Desta House at the Deutsche Bausausstellung 1931 in Berlin, Germany, by Hans & Wassili Luckhardt
207 notes
·
View notes
Text

Kimono 075.
Black ~ Red Orange ~ Khaki
Colour study using Sanzo Wada’s Dictionary of Colour combinations. (Vol. 2)
177 notes
·
View notes
Text

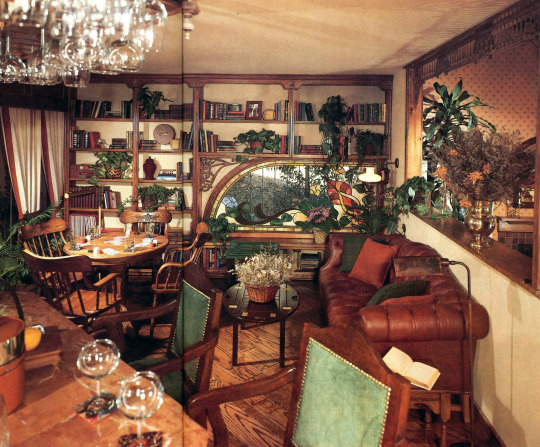

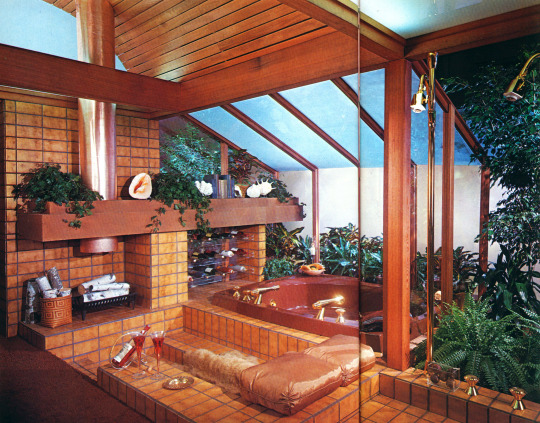
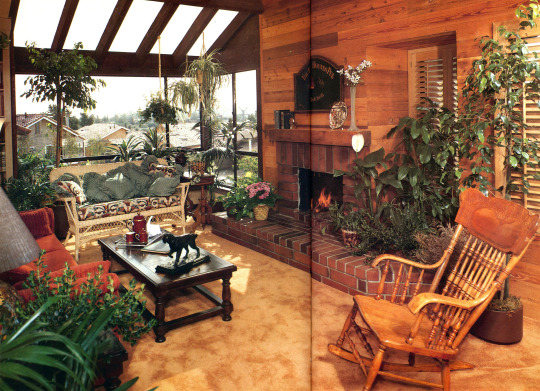


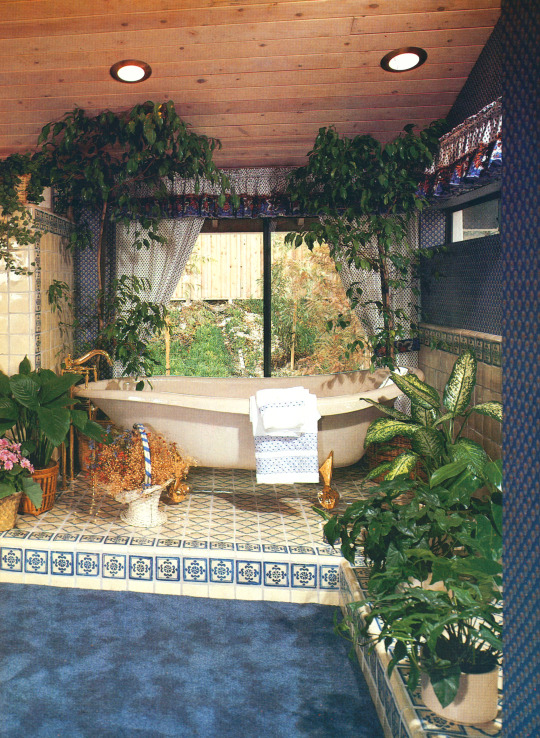

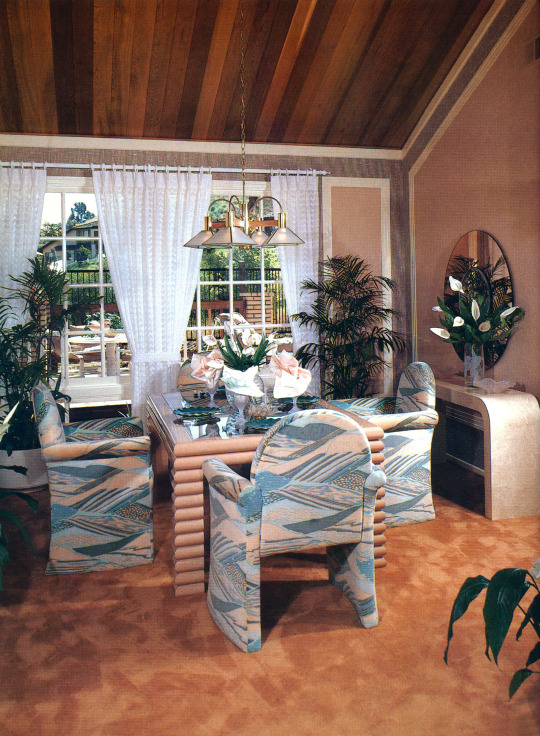
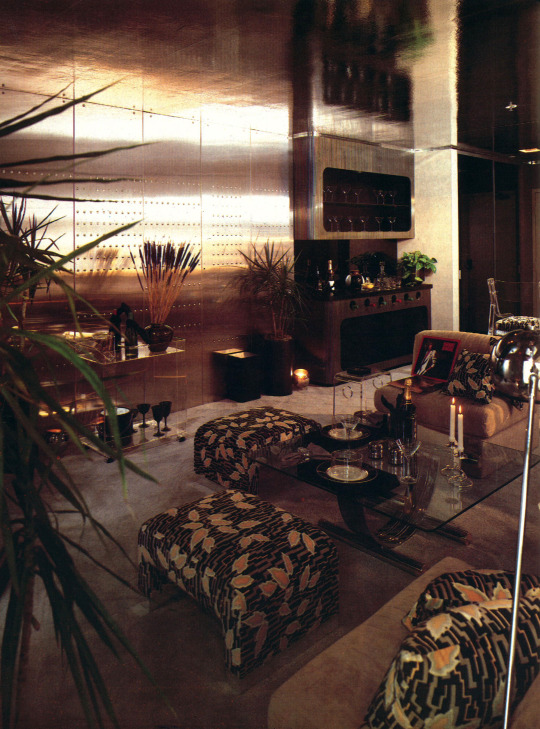
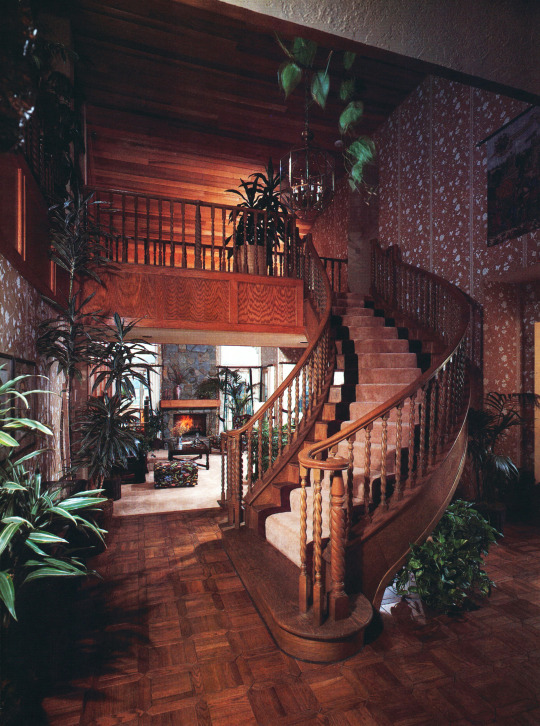
Found this book filled with elaborate model home interiors from the late 1970's in California, designed by Beverly Trupp & her firm, Color Design Art Inc.
Scanned from 'Color It Home: A Builder's Guide to Interior Design and Merchandising' by Beverly Trupp (1981)
#1970s#70s#80s#1980s#design#interior design#beverly trupp#model home#interiors#architecture#bathroom#brass#home design#home decor
885 notes
·
View notes
Text



Inside Kendall Jenner’s new home (2025)
via @kendalljenner
140 notes
·
View notes





