The incessantly positive ramblings of a retail buff and development enthusiast from the City of Wolverhampton.
Don't wanna be here? Send us removal request.
Text
Birmingham 2 Chamberlain Square
I created this design based on the colours of Birmingham’s 2 Chamberlain Square as seen in 2022. It is unrelated to any events that may or may not be currently occurring and is unofficial in any way.




0 notes
Text
West Midlands Metro: Wolverhampton City Centre extension
The West Midlands Metro line one extension to Edgbaston Village has now opened, adding a further three stops to the line. However in August this will be joined by Wolverhamptons equivalent right at the other end. Adding 700m of track and two stops, the line will serve Piper’s Row for the bus station as well as Wolverhampton Railway Station for onward connections to London, Manchester, Bristol, Liverpool and beyond. Let’s have a look at the line so far.
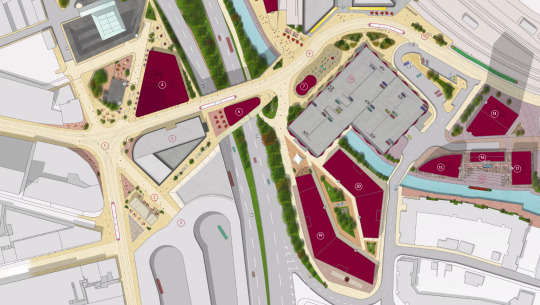
Here is a map of the new line as well as the redevelopment going on in this area. It curves from Piper’s Row (bottom left) around the newly built i10, before serving the railway station.
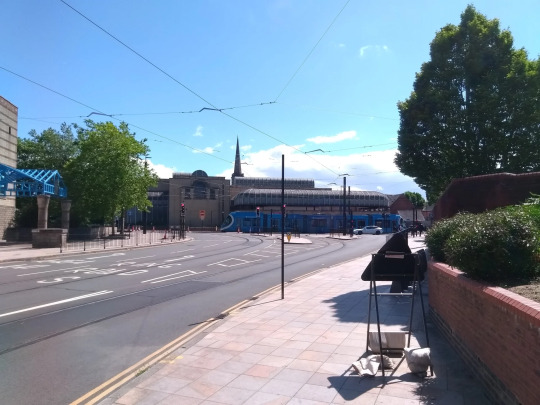
St George’s becomes a secondary terminus, getting passengers into the retail core and to the proposed City Learning Quarter, which will include college space for 4,000 students and potentially a new high school.
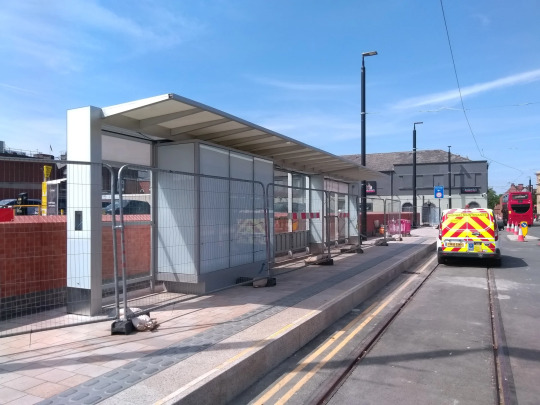
Stopping on Piper’s Row at the site of an infamous collapsed car park, we have a new station, interchanging directly with the bus station opposite.
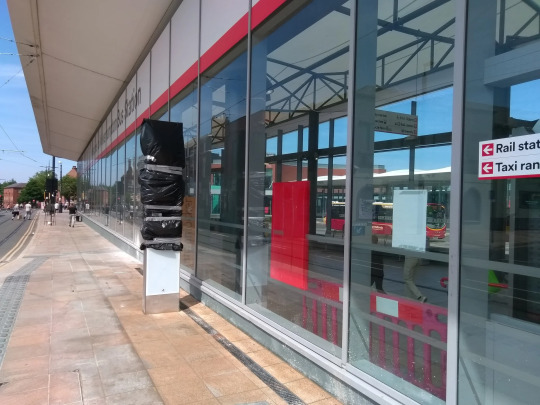
The unassuming new brick wall behind marks the location of a planned redevelopment, which will be city-in-a-city in scale and also take in the adjacent and recently vacant Express and Star printworks. As seen here in the Wolverhampton Investment Prospectus this will include new towers.

For now however the site is a reasonably pleasant new station.
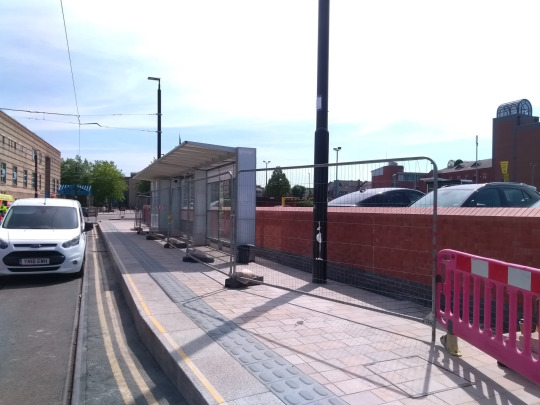
From here we curve around the Victoria Hotel, currently Britannia, before heading between i9 and i10.

Just the landscaping around here alone is worth it. New streets and spaces are created, to form a stunning new entrance to the City Centre from the railway station.

While there is still some way to go, as seen below the paving is rapidly going down in a manner of days, and it is high quality, too.

We curve around the front of the new railway station. Recently four units have been let - to Co-op Food, WH Smiths, Costa Coffee and Gourmet Coffee Co.

The line continues past the railway station some distance, to form a new turnback and tram stabling area for peak times.

The new terminus then is Cornhill, a redevelopment area. This forms the start of a future extension to Wednesfield Town via New Cross Hospital and Bentley Bridge retail and leisure parks.
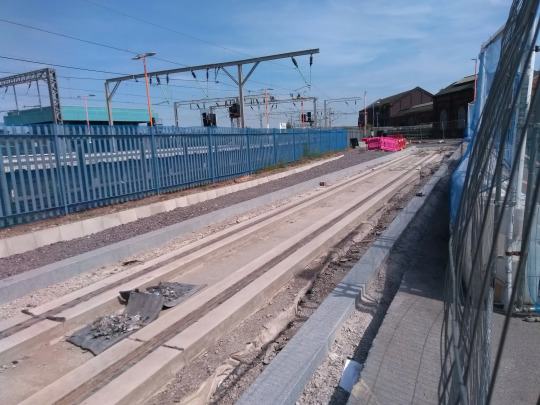
The new extension will be opening “shortly after the Commonwealth Games”, which close on 8th August. This line has been under construction since 2017, with the first track laid a year later, so it has been a long time coming!
To celebrate the opening I’ve created a new pictographic design which you can find on t-shirts and a range of different items.
0 notes
Photo



To celebrate the opening of the West Midlands Metro extensions to Birmingham Westside and soon to Wolverhampton Rail Station, a pictographic design based on a West Midlands Metro tram, available on a range of items!
https://www.redbubble.com/shop/ap/117108945?
0 notes
Text
Molineux Street: My New Favourite Street
We have seen new plans for the Molineux Quarter area of the city, which deserves far more cover than this post will give. I want to highlight just one element of the scheme, and that is the reinstatement of what is now Molineux Street.
Here is the current situation.

The City Centre is cut off from the Molineux area by the Ring Road. This six lane wide road was originally designed as an urban motorway, with flyovers and sliproads. It was thankfully never completed, but it does create a massive obstacle between the City and North campuses of the University of Wolverhampton.
Following the Molineux Quarter development if it goes ahead according to the new plans, these two buildings seen above will be on the same coherent street:


These are two of my favourite Wolverhampton buildings. The former is the Business School of the University of Wolverhampton, and it’s the most recent on the street.
Molineux Street straddles the Ring Road with a new very wide landscaped bridge.
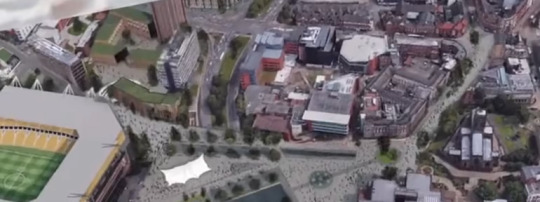
While we don’t have a great amount of detail, creating this seamless crossing joins the two campuses together as one entity. You can see how the Steve Bull stand of the Molineux also adds a frontage to this street, which will lead from St Peter’s Church all the way to Five Ways!
While it is interrupted in part by a tower block estate, the Asda redevelopment will create more new frontages the opposite side, so it will feel one coherent street Five Ways to St Peter's.

This would actually end up my favourite City Centre streetscape. St Peter's, Molineux, Millenium City Building, Business School, North Road halls and the Asda redevelopment on the same street!? A fantastic achievement of City planning were this to go ahead.
0 notes
Text
Westside Without Westside
The Westside scheme seems forever halted. However, what we have been left with is a huge square site, which would be ideal for a city centre park. This got me thinking: could we deliver the goals and aims of the Westside project without building on the Westside site, creating a new park here?
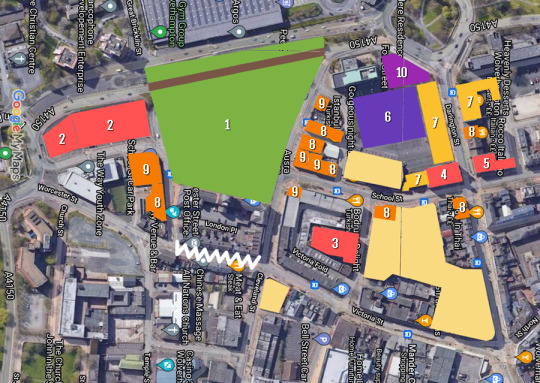
Here is my plan.
1. A new city centre park
Extended into the central reservation of the Ring Road, we have a new park replacing the brunt of the Westside scheme. The precident for this is Liverpool One, Here they have actually created an underground car park with a park above, which could be delivered here too.
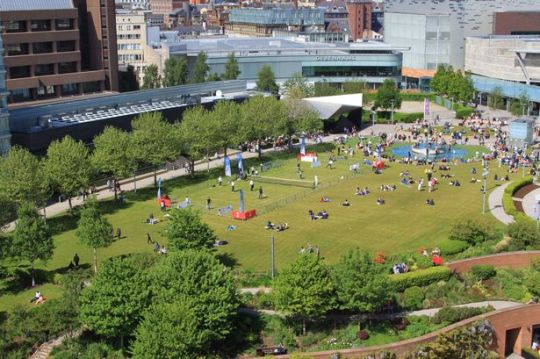
2. Multiplex Cinema
By using the Fold Street car park site for the cinema instead we free up the main site. This can then be built when Cinema picks back up again and becomes viable as it is on the periphery. To account for this, we add in several other leisure opportunities.
3/4/5. Leisure Anchors
Methodist church: music venue
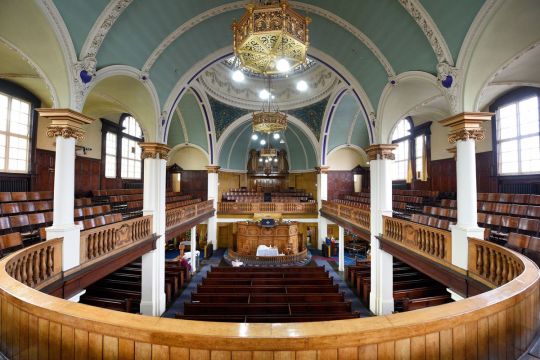
Odeon Cinema: theatre

Gas showroom: modern art gallery
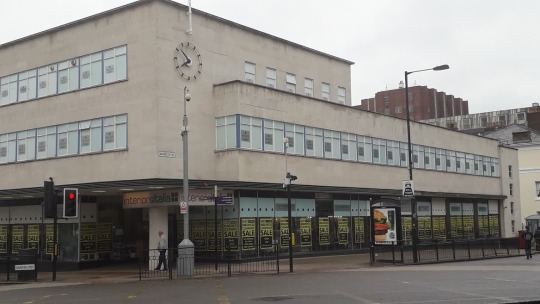
6. Multistorey Car Park
By creating one large square multistorey we reduce costs while maximising the number of spaces provided. This sits on the Darlington Street site but set back from the street. This means the whole scheme has active frontages rather than having a street-facing car park.
7. New Housing
Housing goes on Darlington Street, to build up the streetscape and boost the area that contains many office conversions now.
8. Existing bars and restaurants
9. New bars and restaurants
I would much rather these be retained than building new restaurants:
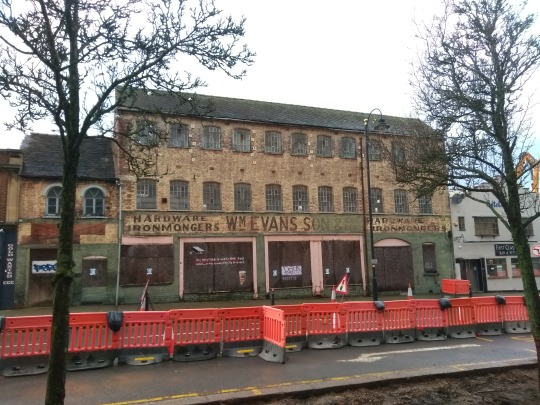
The important thing with this idea is that it incorporates many of the at risk buildings in Wolverhampton, especially the Odeon cinema which was a cannabis factory, and the Darlington Street Methodist Church.
0 notes
Note
Hi great page. What’s happening with Westside Development? What can we expect?
All we know is that the plans are being "increased not diminished" off the back of Covid and that the hotel will be sought first. But no news as of yet.
0 notes
Text
Reimagining the Wulfrun Centre
I have touched upon this before, but I have refined my ideas in the post-Covid world, to make the scheme more affordable and rational.
When the Westside Link public realm works are completed, Cleveland Street will become an extension of the High Street. Currently it is dominated by the Wulfrun Centre facade, a dark and dingy space beneath an oppressive canopy that demands some of the lowest rents in the city centre.
I aim to show how with a little imagination this area could be completely transformed into a new High Street for Wolverhampton. Not competing with Dudley Street (which is already long gone) but complimenting. It provides modern, glass fronted shops, to provide for high fashion retailers, whereas Dudley Street can provide a more cosy, old-town atmosphere, with independent shops and cafes predominating the street.
It has long been said that Dudley Street's units are too small and oddly configured for many modern retailers and that this stops a lot of investment in the high street.
The Basic Principle
- Extend Cleveland Street's shops to the front of the canopy for a flat frontage
- Re-render the external facade of the Wulfrun Centre
- Create new glass shop fronts and entrances
- Improve the public realm of Cleveland Street
- Knock through units together to provide larger shops
Here is an example.

Before: a dark canopy dominates the streetscape. You can't even see the shops to know what is there.
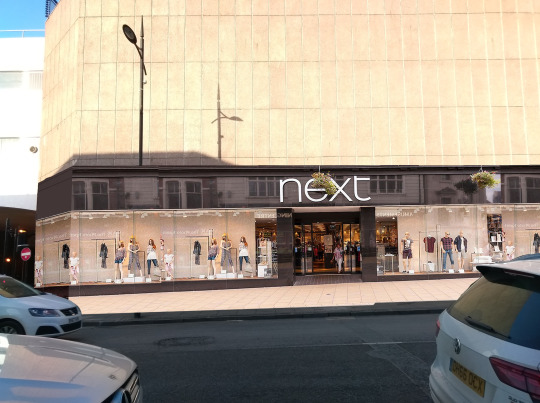
After: a modern, glass fronted shop creates a focal corner. While the retailer may be inconceivable this is what we should be aspiring to.
Breaking up the Facade
The frontage of the Wulfrun Centre is one big ivory wall, low and obstructive, and leaves little to the imagination.
I would break this up into sections, making the facade feel more dynamic and natural. For example:
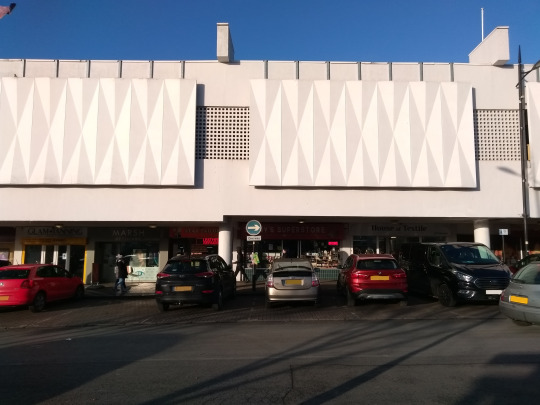
Before: the rectangular additions are a nice touch but again, it is so dark we cannot even see what shops are here. They are small, backstreet kind of units.
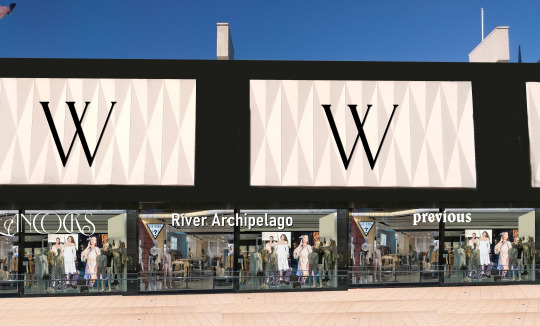
After: a black marble-like facade creates a classy frontage. My new ident for the Wulfrun Centre is simple and restrained.
Making the most of the market
The Wulfrun Centre now fronts the new retail markets, which are much smaller than they used to be.
One of the largest units is the former Peacocks, which once had an entrance onto Cleveland Street. By bringing this entrance back to life we open up a new entrance flowing people between Cleveland Street and the centre itself.
I propose turning the Peacocks unit into a small indoor market for the city, allowing incubator retail and extending the market area.

Before: the windowed section of the centre provides an interesting feature; by recovering this in nicer glass we can break up the facade even more.

After: placefinding is important; we want people to know that this is the indoor market. Simple, bold branding tells people this. By using the upper facade for the signage we can use more of the space below to create higher glass windows as seen above.
Centre Map
How do my ideas work out on paper?
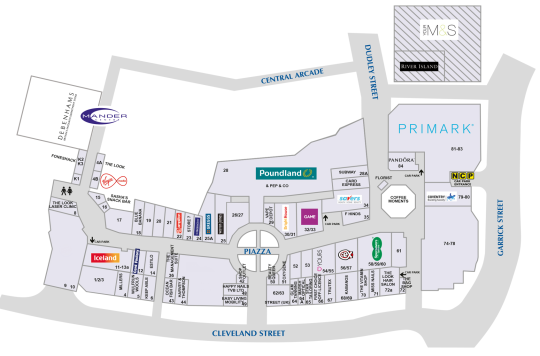
This is the current centre map although it is very outdated at this point.
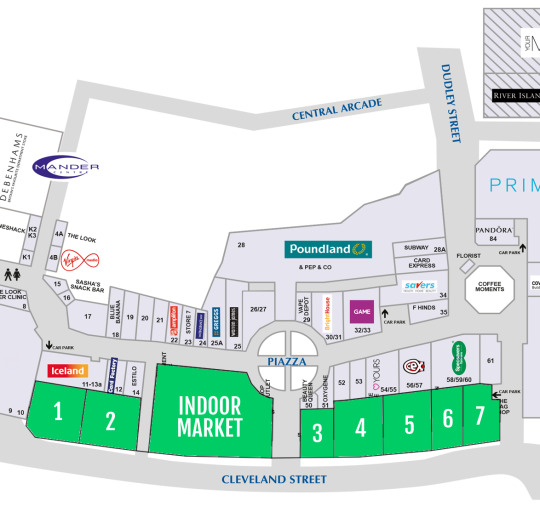
As you can see, though the position of walls can be changed depending on suitable tennants, my scheme provisionally provides seven larger units alongside the new indoor market.
Prospective Tennants
This is all hypothetical however these are the retailers I would be looking to include in the scheme, as these are sectors currently lacking or shops we are clearly missing:
Peacocks could open a new store in units 1 or 2.
Many of the units would be suitable as cafes, with outdoor seating, with many brands currently missing from the city as well as opportunities for independents. Missing brands or brands which independents could seek to replicate include Pret a Manger, Cafe Nero, Burger King and others. I suggest units 3 and 7 would be best for this.
Supermarkets and convenience stores are lacking from the city, and we could have branches of Tesco Express, Co-op Food or Little Waitrose, all of which are conspicuously absent from the city centre. I suggest unit 4 for this.
Toys and games is a sector that is largely lacking in Wolverhampton. Brands such as Toytown are expanding and would be a good shout for one of the units.
Many fashion brands have been lost in the city when Beatties closed down, as well as bridal stores and the likes. Although this is a shrinking sector, there is scope for one or two on this street.
Many brands have been lost from the city that are expanding elsewhere. These include Foot Locker who could have a larger store here as seen in Merry Hill.
Beauty and lifestyle is on the rise, and brands such as Therapie, seen in Merry Hill, could be enticing.
Many brands currently in the city are undersized; this includes small chains such as Pepe's Piri Piri who have larger branches in cities like Stoke (Hanley).

The Wulfrun Centre as it stands is quite an oppressive building. With a little imagination we can create something special with what should be prime retail space.

Further around the corner this new high street becomes Victoria Street, which is nearing completion.
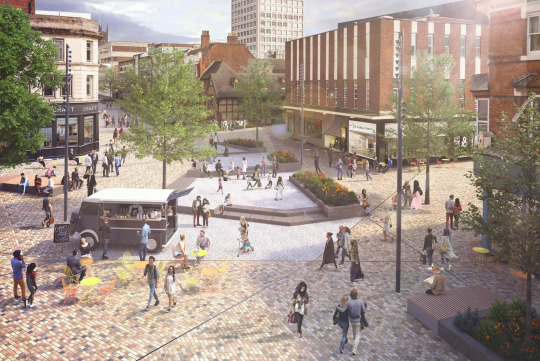
This will eventually include Bell Place Box Space, which will become the Place to Be in Wolverhampton, but it is in a dead street.
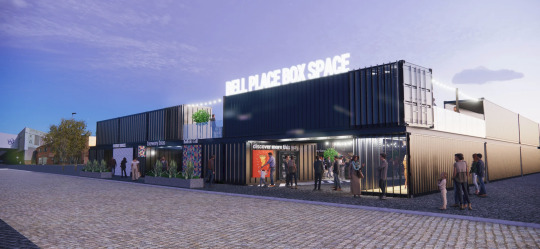

This is the very street shown above. You can see the bridge that joins the Wulfrun Centre to the Mander Centre. I would create an escalator entrance here, as no traffic is going to be allowed on this street anyway. So this becomes a new entrance to the Wulfrun Centre.
Each side I would build up with frontages to create a vibrant atmosphere. Part would be the responsibility of the Mander Centre and part the Wulfrun which may cause problems.

This looks something like this in practice:

The effect on the centre map is as follows, revitalising the two poor areas of the centre - the link bridge and Cleveland Street overhang.

This fully integrates the Wulfrun Centre with the new public realm schemes. Opposite, the rest of Cleveland Street can be refronted providing the other side to the new High Street.
Inside the Centre
We have a lack of certain sectors in Wolverhampton. Some just are not covered at all. Here are some ideas for tennants:
Furniture and lifestyle, including growing brands such as Jysk
Indie fashion, including brands such as Damaged Society
Wolves merchandise, which cannot be found in Wolverhampton CC yet is our greatest asset (official Wolves store would be good)
Cafes and eateries
Leisure, such as video game arcades or light gym uses
Creche
Poundland extension, moving Pep and Co into an ancillery but attached unit such as the existing Subway or schoolwear shop
Primark extension
Missing brands, i.e. Next, Zara, Uni Qlo (for the anchor store) or growing brands such as Reserved
0 notes
Text
Making the most of our assets: Matalan
This year Wolverhampton council are undergoing a huge swathe of public realm improvements. Pedestrianising Queen Square and Victoria Street is part of this, and it means that the High Street that is Dudley Street will wrap around the Mander Centre in one huge U shape, making Victoria Street feel part of the retail fabric and bringing new life to the area.
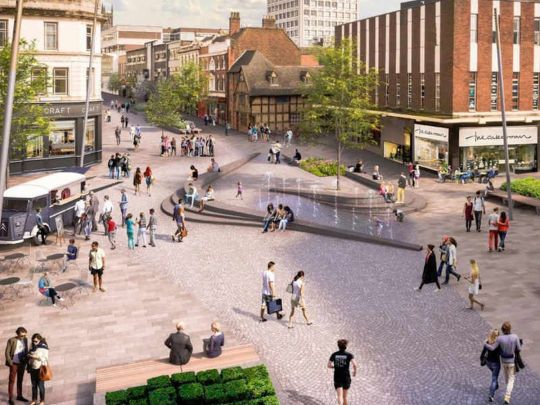
Like it or not, this is currently under construction, and I believe it is important we capitaise on it and make the most of the new area. Which brings me to the Matalan side of the Mander Centre.
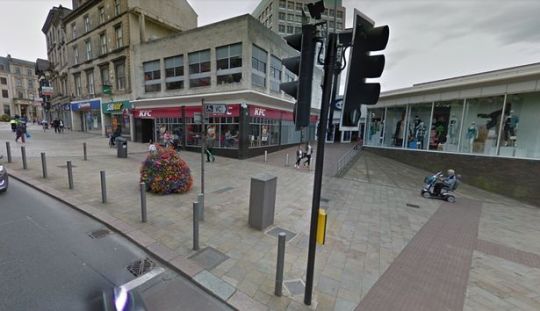
When I was a kid, this was a feature entrance to the Mander Centre. The glass windowed box to the right was actually a little cafe/restaurant. Right now it is simply the boarded up fire exit to Matalan, who are not even using the space.
The Matalan unit is a weird one. Inherited from New Look, who took over the entrance (but kept it open) in the early 2000s, you have to squeeze past the tills to get to the menswear department - it’s as if it doesn’t exist.
One way to solve this would be to extend Matalan into the mall, taking perhaps the Home Living unit next door, to provide the mens department. In its place I would add a Matalan cafe, as seen in Scarborough.
There are numerous large vacant units in the Mander Centre for Home Living to move in to - they could even create a more department-store like store akin to the former TJ Hughes they once occupied. This would take up much needed vacant space in the lower mall of the Mander Centre and entice footfall back down there.
This would open up into the square - this side of the Mander Centre will sit on the new pedestrianised square:

This is already one of the most photographed squares in the country, featuring the Man on the Horse (Prince Albert) as well as many beautiful period buildings.

KFC as seen above recently closed down, leaving behind a delightfully square unit facing the square - to me this is a huge opportunity for a bit of facadism.
This unit does not sit far from the site of the Star and Garter Royal Hotel - a hotel used by King Charles on his travels.

One of the most shocking demolitions for the Mander Centre in the 1960s was this hotel. It was a rebuild itself of the coaching inn that once stood on the site:

However you can see that the more modern hotel from the 1800s was able to keep much of the charm of the original.
Now, this is unpopular as many people are against the Disneyification of our high streets. To me, however, the blank canvas of the KFC corner gives the perfect opportunity to recreate what was lost even if only in facade form.

Recreating the Star and Garter would make the most of what is a mundane unit, creating a new highly photographable feature on the square and revitalising a dead unit of the Mander Centre.
Opening up the Matalan entrance once more, to feature a cafe as part of the cafe culture of the square, would bring to life this corner of the Mander Centre once more, and create a more inviting feature to flow people from Dudley Street to Victoria Street.
Eventually when the Metro is extended in the far future it will wrap around this corner with a stop outside the former Beatties, so this would be an investment for the future too.
0 notes
Text
Reimagining the Churchill Centre
Dudley has for the past few decades been dominated by the Churchill Shopping Centre, formerly a concrete shopping precinct. It was for much of this time anchored by Beatties department store.
This store closed in 2010, when the three-storey department store was replaced with a very small branch of Iceland. This is a complete waste of a landmark building, but with the retail scene being how it was at the time I can see how there were not many other options.
Nowadays it leaves the centre without any real anchor and therefore there is no reason to want to walk through it. It also offers up some of the worst facades in Dudley.
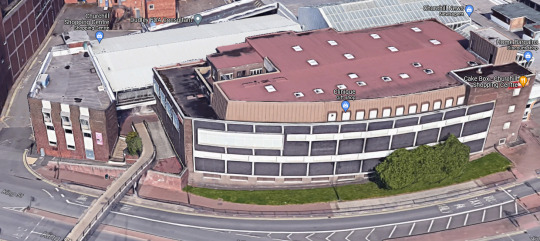
Roll forward and shortly the Portersfield development will go up directly opposite the Churchill centre.
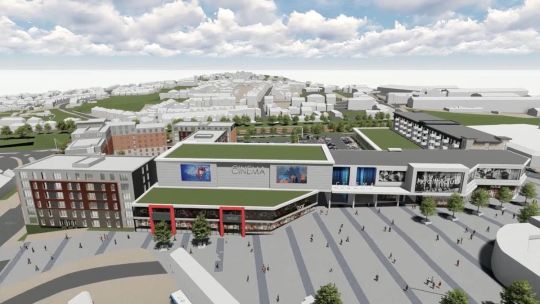
What we have seen in West Bromwich is that these centres are hugely popular, but the footfall does not leave if it is faced with any kind of threshold change.
As the Churchill Centre forms the only way to get from Portersfield to Dudley High Street, it is imperitive that we make the most of this asset, and entice people into it from Portersfield.
This must also be done inexpensively owing to the new retail climate. I believe this can be done, with just a few facade improvements and a change of tenants. Here is my quick plan.
Make More of the Entrance Assets
A bridge over King Street provides an entrance to the centre, but this landmark is not used well at all; it lands you in a concrete labyrinth and not a very nice part of the precinct.
By wrapping this side in a new facade we can create a feature entrance to the centre here, making better use of the bridge.
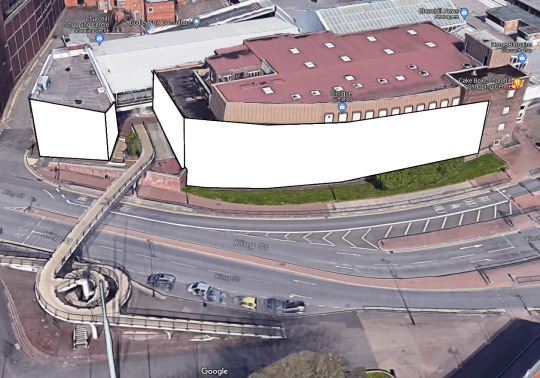
In white are the sides of the building I would re-render. It doesn’t matter what with, and we have a blank slate to work with. Something like what is going up at Merry Hill would be fine.

Crucially I would use this facade to advertise the Beatties unit with new signage, and this entrance would be to that unit, rather than to the centre proper.
I see this as being most likely a branch of Primark, Sports Direct or H&M.

The two units removed are presently Home Bargains and Iceland. Both of which can easily be relocated to either Portersfield or the High Street, with better, larger units. Modern Iceland and Home Bargains stores are quite nice to shop around, as seen at Stafford Street in Wolverhampton. The larger stores would also be good footfall drivers.
The precident for the bridge entrance is Stafford’s Riverside mall, and while this is a bridge over a river, it is the same kind of entrance in my mind.

To improve the public realm of the area, the road beneath the bridge could be narrowed to one lane in each direction, with the rest infilled with a grassy park, which the bridge could land you in.
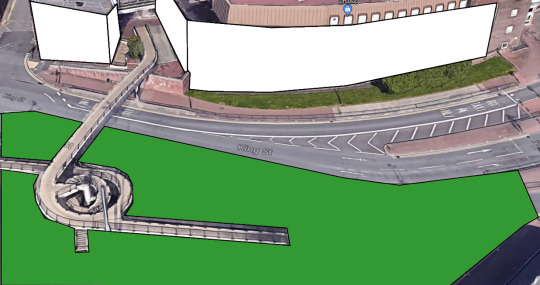
While this reduces the need for the bridge it instead becomes akin to an art installation and a proper architectural feature.
Birdcage Walk
The next step is to make the external facade of Birdcage Walk appear as an extension of the Portersfield area. Directly facing the new centre, these units can quite easily be brought forward to the street front with double-height units as seen in West Bromwich.

The sweeping facade created earlier continues along the roofline, and to the left, an entrance to the mall proper is created.
Branding here is important, and rooftop signs may be utilised to create a feature.
Restore the Stained Glass Window
Finally, as part of these works, the stained glass mural of Winston Churchill can be restored, providing another reason to visit the centre.

0 notes
Text
Fantasy: Moving Barclay’s

Barclays Bank is one of our city’s finest assets but it’s in the wrong place and always has been. While it undoubtedly adds to the streetscape of Lichfield Street itself, it was built right in front of St Peter’s Church, as you can see above. Were it to go, St Peter’s Gardens could be expanded into a square, as shown below.
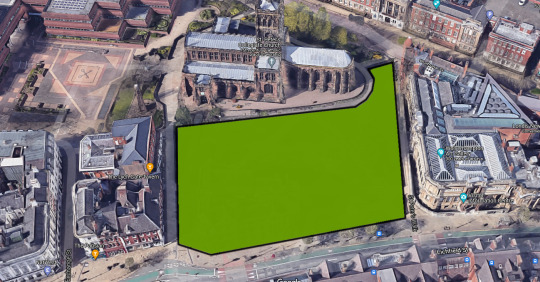
This is undoubtedly hugely controversial however - and also incredibly expensive - as what I would do is relocate this building to another square in the city, opposite the Queen’s Building at the Interchange. This replaces a row of dud buildings on the otherwise beautiful Queen Street, so knocks off two birds with one stone.
In doing so we improve the streetscape of both Queen Street and Berry Street.

I redirect Berry Street, allowing for the Barclay’s building to slot into place. Alongside this I build some Georgian-style townhouses, also improving the entrance to Princess Alley.

0 notes
Text
Reimagining Blakenhall
My glasses are horribly rose tinted so when I say that Blakenhall is a real asset to the city and is our Digbeth, it may be a little over the top. However the wonderful mix of old industrial buildings nonetheless provides us with a great canvas to build on. This neighborhood is connected to the city via the Ring Road, and has the potential for many thousands of homes if done right.
I’d like to share my masterplan for the Dudley Road area, and for reconnecting this neighborhood to the City Centre.

1. St John’s Square
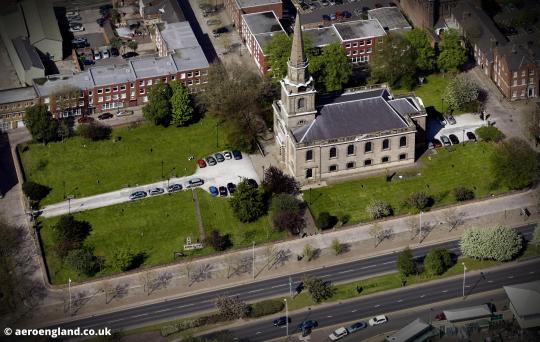
I remove the parking from the square, and build up the edges with new Georgian style buildings, restoring the square. The Ring Road cuts through the square, but without narrowing it at all, I merely realign it as one of the sides of the square, and extend the grassy park around the church. I remove a side road on each side of the Ring Road so you are crossing four lanes, not twelve, to get from one area to the other. You can see in the above photo how wide the ring road becomes, despite being only two lanes in each direction here.
2. Homebase Reconfiguration

I demolish and potentially relocate Homebase, to provide a better pedestrian environment, and space for new eateries and small shops. I see this as being similar to Fosse Park in Leicester where a new food court has been created, though a roof is not necessary.
The units in purple are new big box stores, keeping the retail park viable, as this is a rational scheme not a pie-in-the-sky fantasy.
3. St John’s Retail Park
To keep my idea rational and affordable I have not removed much of St John’s Retail Park. It includes our city centre Next store, so it is important to the city. The pedestrian realm needs much improvement however, and needs my new connection to the City Centre, via a new crossing.
To the East are some small retail pods fronting Dudley Road.
4. Dudley Road Pedestrianisation
I severely narrow the Dudley Road / Birmingham New Road gyratory. It does not need to be as wide as it is - five lanes in and three lanes out - as all of this space is rarely used. I narrow it to a sensible two lanes in each direction, and as one corridor rather than two, meaning the Dudley Road section can be pedestrianised to create a new public link from the City Centre to the Dudley Road area of Blakenhall, a popular shopping destination.
5. Existing Developments

In dark pink are existing developments and extant buildings. The one labelled 5 is plans for a hundred homes, building up the streetscape.
6. Complimentary Developments
In red are plots that would compliment the existing developments, and should be of the same scale and quality as that above.
7. Existing Music Venues
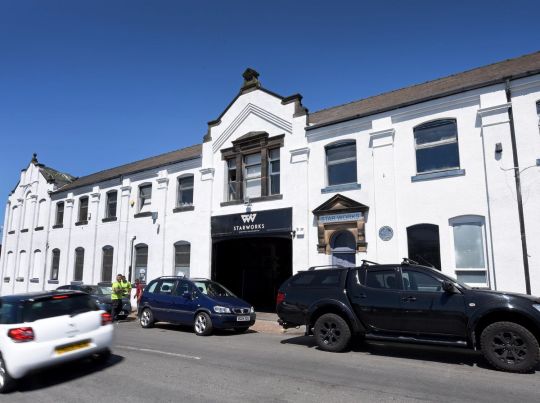
The Hangar (below) and Starworks Warehouse (above) are two large scale music venues in the city, though they are poorly linked to the city centre.
By building up around them and providing bars, restaurants and public spaces, an events area is created making sure these assets are utilised to their fullest.

8/9. Frederick Street

These existing buildings would be quite nice if stripped back to their Georgian frontages, and could provide bars, restaurants and a public space, ancillary to the events venues.
There is also, as shown above, an opportunity for street art in the area.
In 9 are opportunities to build up the streets around to extend the theme, particularly with new eateries fronting The Hangar.
10. Museum of Blakenhall
This area is huge for its manufacturing history, including some national brands such as Sunbeam and Star motors. A new purpose built museum would provide a daytime footfall draw for the area complimenting the nighttime economy in the area.
11. Retail park
Finally I reconfigure the Matalan retail park to create a horseshoe shaped space, which can replace some of the displaced shops from St John’s, and making a nicer pedestrian environment there.
0 notes
Text
Westside: Working with What we've Got
Westside, also now known as The Fold, is one of the most important regeneration schemes in Wolverhampton. It brings the city's first multiplex cinema since 1998 when the ABC closed down due to the advent of Bentley Bridge. It also will bring a dozen restaurants and several box-box leisure brands.
However, it has been so long in the planning that it has now been scuppered by Corona Virus, and it's looking unlikely to go ahead any time soon.
The Westside area is full of empty properties and dereliction, but in some nice looking buildings that could be real assets if scrubbed and polished. My idea is to use what we have currently to deliver the Westside scheme in an initial first phase, and then to build Westside around it once it's set up and running.
The Westside Link scheme will bring footfall this way and create nice, pedestrian/semi-pedestrianised streets. Here's what we have around the square ready to go, for very little cost.
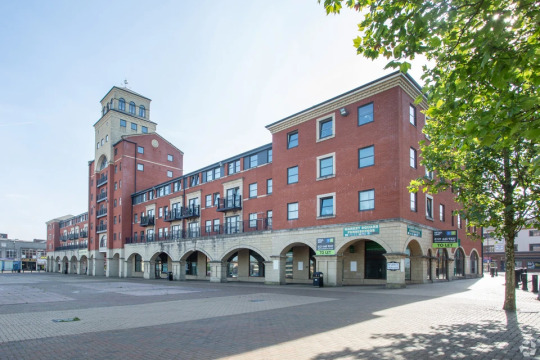
1. Market Square
The market may have gone but the square still stands with its nice block paving, and this beautiful building fronting it. There are a few empty units here that could house bars and eateries. We could even get rid of the ballastrade and build glass shop fronts in the arches for a little extra artistic value.

2. The White Hart
Empty pub ripe for the picking. There is a plan for residential here.

3. Salop Street Shops
There are a variety of empty shops in this building - often referred to as the first modern shopping centre in the UK - with the first rooftop car park. This sits opposite Westside and could scrub up really nicely for not much work.

You can see how all the building really needs is a god clean, and there are a variety of units ready to go.
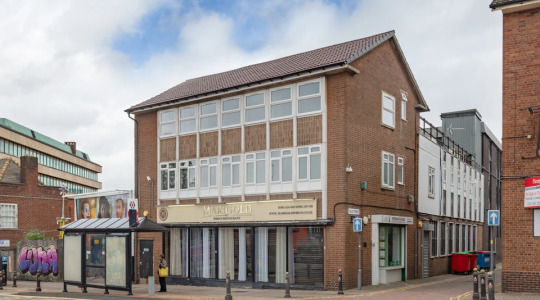
4. Marigold Restaurant / The New Inn
Two large-scale restaurants front the Westside square, both of which are currently vacant. They could easily also be used as big-box style leisure facilities with their large floor span.
5. Existing Amenities
With the new LGBT centre fronting the square, and Gorgeous Nightclub around the corner, there are various other bars and restaurants around the site, including the former Catellani's.
6. Worcester Street
One asset in the area is Worcester Street, which already contains a few bars and restaurants, with more coming. Since the street is quite narrow it would be easy to fit a rope lighting scheme to bring the area to life.

What we are missing then is the anchor for these restaurants, pubs and leisure uses. What is planned is a cinema, although this is on hold and given the health of the cinema sector may not surface for quite some time.
There are four options that could provide this facility in the meantime and all of them are ready to go:
A. Diamond Banqueting Suite
This former Odeon cinema sits around the corner from Westside and could be hired out as a cinema, and provide films and other events.
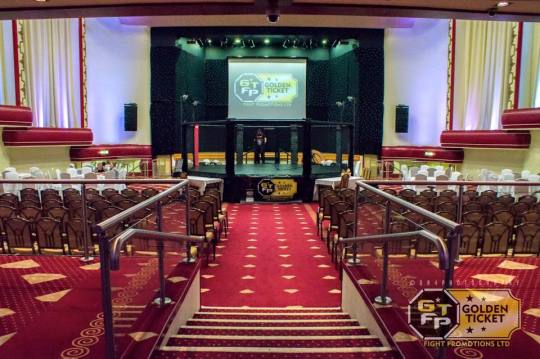
B. Darlington Street Methodist Church
With its layout around a central stage this vacant church would be ideal as a music venue or large cinema screen, even if just as an interim.

C. Mobile Cinema
A mobile, convertible cinema could easily provide one or more screens on the Westside car parks.
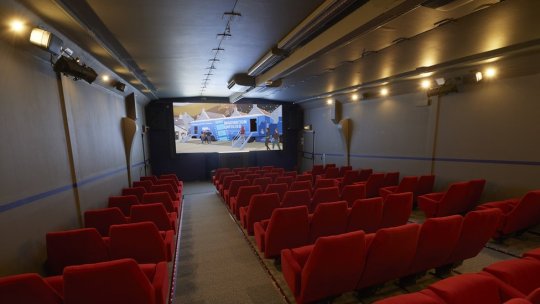
D. Outdoor Cinema Screen
The cheapest option, but open to the elements and sound control issues, is to use part of the car parks as an open-air cinema. This would be the most Covid-Friendly option, too, and it's something that has taken hold around the UK and is easily delivered.
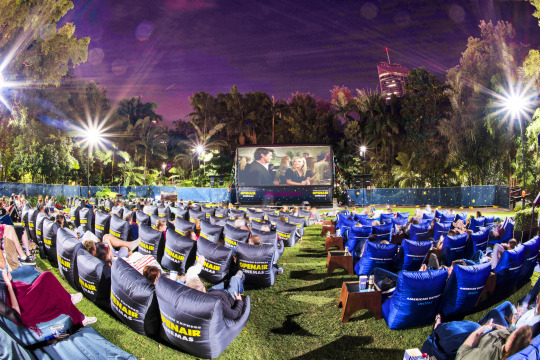
Once the Westside Link scheme is completed, if we could deliver these small, cheap schemes until Westside itself becomes viable, we will create a brand name for a large events area that can be a real catalyst for regeneration in the city.
3 notes
·
View notes
Text
The BBC are Coming to Wolverhampton
On the back of news that the government are to move the Ministry of Housing to Wolverhampton, now we have had news that a radical shake-up of the BBC is coming, to move services, programming and training to the rest of the UK. While the majority will be going to Salford, and the movements fall well short of replicating BBC Pebble Mill, they still represent the biggest change to the operator.
The Midlands is underrepresented by the BBC by a longshot, despite actually providing the most money in license fees. Programming here is woeful. This is to be expected however; it reflects trends in transport spending per head, research and innovation spending per head, and indeed general governemnt spending per region.
But at least that is now changing. Hopefully we can ride this wave and make something big of it, and draw more investment, jobs and prosperity on the crest of it.

The BBC do currently have a small operation in the city at the Newhampton Arts Centre, though this is limited to local radio. Stagecoach Performing Arts and the Central Youth Theatre are also based on the site in Whitmore Reans.
So what form does the BBC move to Wolverhampton take?
Firstly, BBC Local Radio will be launching a new peak time local service for Wolverhampton, from the NAC.
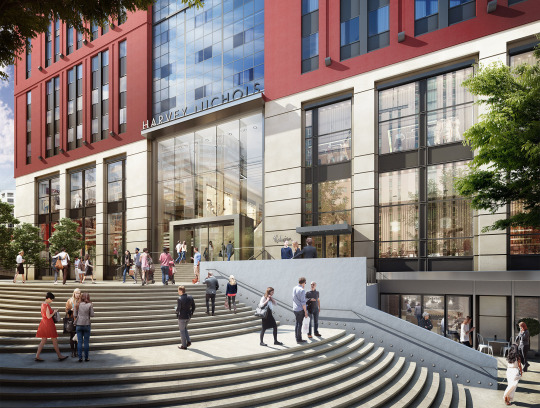
Next we have the news that an apprenticeship scheme is to launch across the country. It is only 44 - for the whole of the UK - though some will be based at BBC Mailbox in Birmingham. The training will be provided in collaboration with the City of Wolverhampton College.
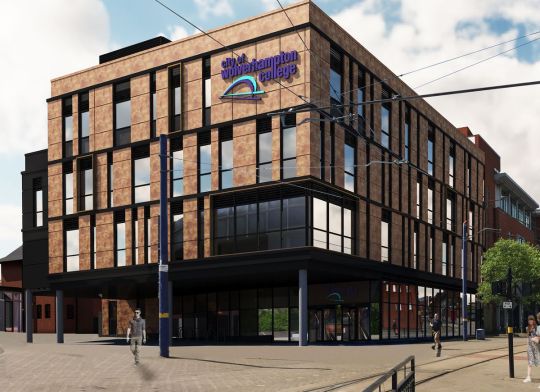
The college will soon be moving to bespoke pemises in the heart of Wolverhampton providing teaching space for 3,000 students and 1,000 post graduates. Since this has yet to be finalised, the opportunity is to work the apprenticeships into the new building and provide ancillary courses and training.

The second and bigger move then is the setup of a Wolverhampton Learning Hub. We do not know what form this will take, and it is likely to take place in the aforementioned college building, however we also have the news that a Black Country Screen School is to be set up on Lichfield Street in the Grand Posthouse development (above).
Incorporating the Gaming, Animation, Media & Events Incubation Hub (GAME), this former central post office and hotel will provide support to start-up creative industry businesses, collaborative space for companies in the arts and creative sector, and postgraduate live-work activities in a Graduate Village.
Whether the BBC has any relevance to this project is uncertain, however there is certainly scope for all of these entities to work together, alongside Stagecoach Performing Arts in Whitmore Reans, and the Pauline Quirke Academy for Performing Arts at Tettenhall College.
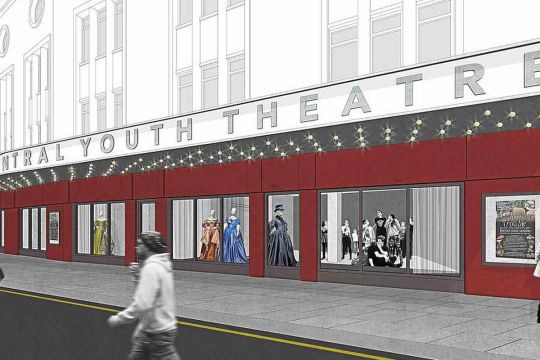
Combine this with entities such as the Central Youth Theatre and we have a growing meda industry waiting to explode. The CYT did have funding to create a new theatre in what is now Wetherspoons’ extension on Lichfield Street. Unfortunately due to a mix up with change of ownership of the building funding was lost and would have had to be reapplied for - in the end it didn’t work out. My hope is that if media and entertainment form a part of the government’s post-covid relief strategy that we could once again revive this idea.
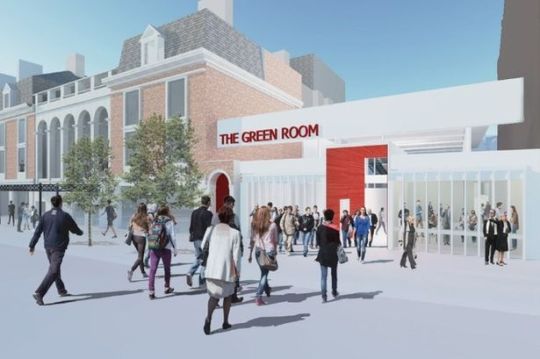
As well as the existing Grand Theatre, a top ten destination for touring companies in the UK, and the smaller Arena Theatre based at the University of Wolverhampton, there are plans to create a smaller theatre between what will be the Black Country Screen School and the Grand Theatre. Called The Green Room, this will provide a space for smaller performances. Unfortunately though they are still promoting their plans, the building that was to be demolished for this has been fully refurbished as housing. There is nothing to say this could not be built elsewhere however, even as part of the screen school in the grand main hall of the former post office, most lately seen as the workshop of Jay Blades of BBC’s Money for Nothing, another BBC link with both the city and this important building.
There are other prospects for the BBC in Wolverhampton, as some aspects of the operator are going to be moving to “the Midlands” - the assumption is that these would go to BBC Mailbox in Birmingham however there is no reason they could not also come to Wolverhampton.
The move also marks the beginning of a formal partnership between the BBC, Create Central and the West Midlands Combined Authority.
0 notes
Text
The Post Covid World: An Optimistic Outlook
There is no doubt that the Coronavirus epidemic is going to do lasting damage to our towns and cities - particularly our small towns. I've vowed somewhat not to cover anything negative in this blog, but Covid is something that's not going to hide away.
However, I firmly believe that Wolverhampton, and quite possibly only Wolverhampton, is poised to reap benefits from the crisis.
Please note, I do not in any way intend to downplay the ongoing pandemic, it's effect on people, lives and livelihoods. This is a very cherrypicked and glass-half-full post.
My reasoning?
The damage was already done and recovered from.
I'll try and explain my position.
Cinema
We had already lost the last multiplex cinema. Indeed the only screen in Wolverhampton is the Lighthouse arts centre - which while great, is a different kind of proposal to the other cinemas the city once had. When people flock back to cinema - and they will, even if it is a few years down the line out of nostalgia like the Vinyl boom - there are several proposals ready to go.

There have actually been three proposals for cinemas in recent years - the above at the Wulfrun Centre, Westside Odeon multiplex, and Network House (which is now going to be housing). This shows the appetite in the city.
So we haven't lost any cinemas - but we are well set up to gain some in the impending building boom, government funded recovery or otherwise.
Bars and Restaurants
Wolverhampton doesn't have any chain restaurants - except for Nando's and pubs. Therefore when they all collapsed we did not lose out like a lot of City centres that are now fighting to retain the few they've got.
As these chains bite the dust, I believe a power vacuum is going to be created amongst hospitality, and some big new chains will set up. We saw this with the loss of Berni Inn, Wimpy, Little Chef, and so on.
We actually have some big schemes that can come in the future to provide for the flavours the city is lacking - big risers such as "street food", Mexican, Japanese and asian fusion. Several big American chains are expanding, and Canadian chain Tim Horton's have just set up their national headquarters in Wednesfield!

Wednesfield has lost out - Bella Italia collapsed and Chiqhuito closed down - but Pizza Hut which similarly closed was swiftly taken up by the aforementioned Tim Horton's. This shows their faith in Wednesfield. There are many chains that could open up in Wednesfield once we're all back to normal.
Retail
We're on a theme here - the damage has already been done and Wolverhampton has either already recovered from it or is in the process of doing so.
Look at the big chains we've just seen collapse:
- Debenhams: already closed before the announcement, and has been filled
- Arcadia: already closed their last store, which has been filled

- Next: had already planned to close, and have already finished building the large replacement store at St John's across the Ring Road
- BHS: unlike many cities ours has been taken on
- Waitrose: our store has already been taken by a new tennant (Tesco)
- Paperchase: our stores had already closed
A huge amount of chains such as Victoria Secret, Quiz, Monsoon, Oasis, Warehouse, Laura Ashley, Hawkin's, Mothercare, and so many more, were not present in the City Centre. We have dodged a bullet that may well kill off a lot of local centres.
We can focus on consolidating and refurbishing what we've already got, as well as, like with hospitality, welcoming the chains that open up in the national power vacuum - we have some ideal locations.
Music

Our figurehead music venue was already closed for redevelopment. The hit our economy took as a result is only the same as that experienced by our neighbours, so despite having a world class venue off the back of this extensive refurbishment, we have not lost out in the long run.
How do we move onwards?
The solution that a majority of towns and cities our size have taken is to buy up old shopping centres and redevelop them. There are countless schemes - Ashford, Basildon, Gravesend, Maidenhead, Oxford, etc, that have replaced retail with living space and mixed uses.
In Stockton-on-Tees, the centre is actually being replaced with an enormous central park. I am strongly leaning towards a mix of the two. Demolish the entire Wulfrun Centre, consolidating the few shops remaining into Dudley Street, Victoria Street and the Mander Centre. In its place, a classy row of Georgian style townhouses or flats, masking the revealed edge of the Bell Street side of the Mander Centre. In front, a large, rectangular central park.
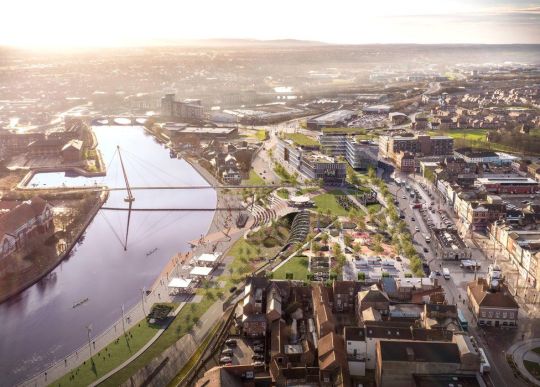
Stockton-on-Tees, where a 60s shopping mall is to be replaced with a central park
I suppose, in a rather grim way, my analysis is that Wolverhampton has been so catastrophically devastated over the past decade that Corona Virus has barely touched the viability of the City Centre - and that we are therefore well poised to reap the benefits of the economic recovery to follow.
1 note
·
View note
Text
i9 Isn't Big Enough
The government have announced that the Ministry of Housing are to move to the City of Wolverhampton - the first time a government HQ have been moved out of London. The assumption was that they would take i9, the prestigious figurehead of the Interchange scheme and a fantastic Glen Howells showpiece.
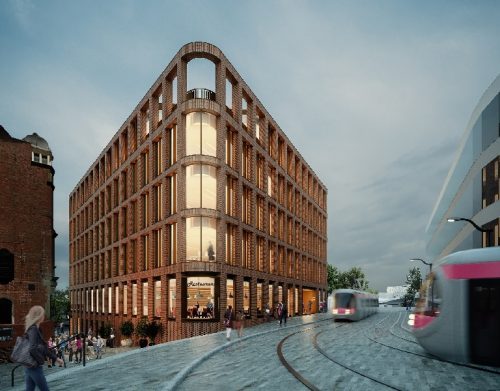
Nearly complete, there's only one problem: this massive building for Wolverhampton is just not big enough. The government have confirmed they are looking at a number of sites for a bespoke building, and may use i9 as an interim. So what are our options?

Above is the Bananayard, the presumed next phase of the Interchange / Commercial District developments. This canalside vista is not tall enough in the current plans but could easily be made larger to fit.

In the background you can just about make out the Corn Hill plot, which is for the above tower, which is also an office development. This is the most logical site as it is so large, and it would be a real landmark for the city and for the government.

Another logical site is the Broad Street canal basin, which unfortunately the council want to develop as offices. This is a beautiful park and offers some stunning views, but it does sit adjacent to the railway station and opposite a planned public sector hub on Broad Street.
Westside looms as a possibility, although it is a fair distance from the railway station. Now that the cinema have pulled out the scheme may end up reverting to its previous office-led format.
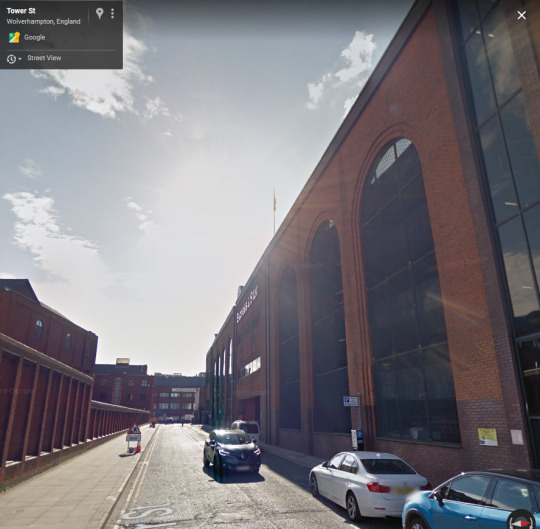
My suggestion however, which I have in the past put forward as an idea for the Channel 4 headquarter move, is the Express and Star buildings (along with the adjacent Piper's Row Car Park). This huge, fantastically square site could easily accomodate an office block of the size needed, and actually has an on-site Metro stop. The Express and Star have moved printing works to Telford for reasons unknown (money), so this pretty, modern structure is vacant.
Idea: Banana Yard Bridge
Since we've mentioned the wonderfully titled Banana Yard, I'd like to share one of my ideas for the area.
It is planned to have bars and restaurants but at present the scheme represents a dead-end and I don't see it as viable for people to just wander around providing footfall. My suggeston is a simple bridge, using the topology of the site at present:

Coupled with a narrowing of the Ring Road, a new canalside park is created, and this bridge links straight into the new street created by the Chubb Buildings and i9.

This would create a circular footfall loop around the site, and also provide public amenity and much needed green space. It is however incredibly pie-in-the-sky, and I make no apologies!
#Wolverhampton#Ideas#UK Government#Development#Plans#Masterplan#Railways#Canals#Canalside#Canalside Quarter
1 note
·
View note
Text
No Place for a Drive Thru (council agrees)
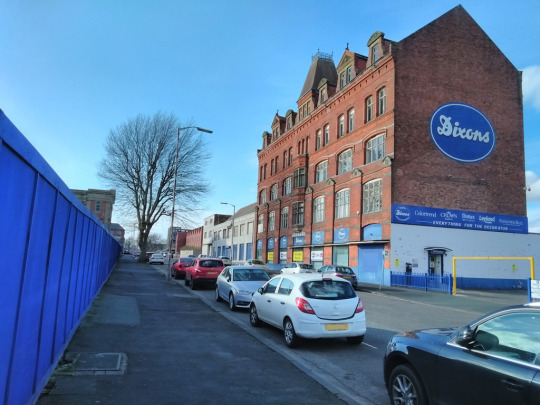
Above is the cracking Dixons Paint Building, thankfully locally listed. Dixons Paint have moved out, to Carver's centre, leaving this pretty block empty. It's ripe for conversion to residential, being opposite the Royal redevelopment, which includes the new YMCA building:
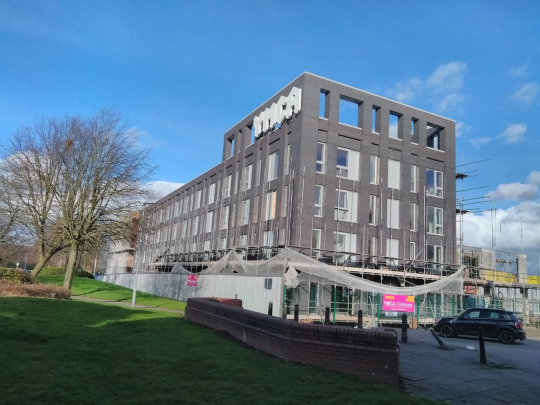
So, it would be rather confusing and wrong to demolish part of the Dixon's building for, say, a drive thru Costa Coffee and standalone Greggs, right?
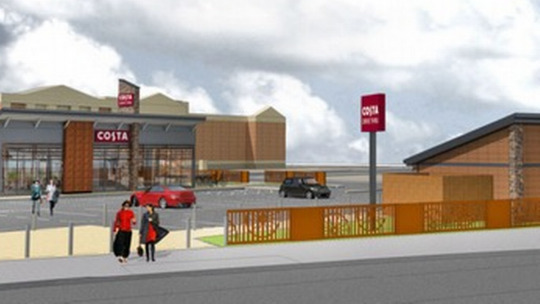
That's what we were very close to getting.
The building's owners say that the warehouse sections of the building do not lend well to other uses, but we have a real lack of amenities in this area considering a few hundred houses are on their way up. It is also adjacent to its own Metro stop - so is a drive thru really the best we can do?

The main Dixons block is of course ripe for apartments, and I would say the left hand block is too. We are just left with the warehouse element then, which as a large, empty room is ready for conversion to so many uses, not least of which a shop, which is the current use class of the site. A small supermarket would go down well, and chains such as Iceland and B&M are currently branching out into this sector.
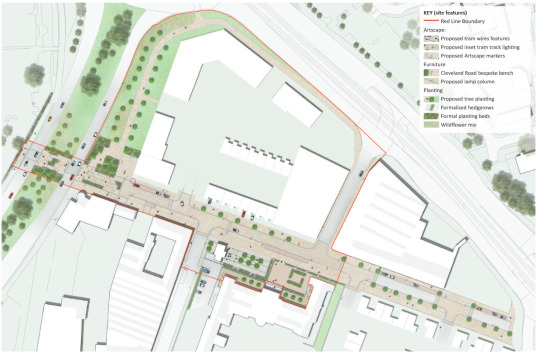
The above plan however, for Cleveland Boulevard, cements this area as a true part of the City Centre, and it's there we should look for what to convert this building into, I believe. My thought was to offer it up as a home to the Central Youth Theatre, creating a mixed use venue that could also be used as a screen for cinema viewings or as a banquet space in the off-times.
Here then is my masterplan for the area:
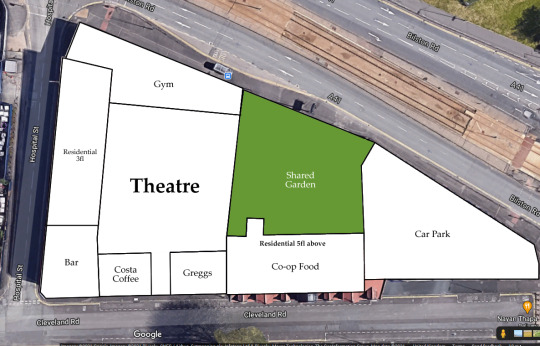
As part of the development I would move Steelhouse Lane Post Office into the food store, rendering that plot up for development as a few houses (it's just around the corner). This creates a central focal point for the Royal providing amenities to the residents, while also providing City Centre amenities in the form of the theatre and surrounding eateries - we know Greggs and Costa want to open here, and making them part of the theatre's foyer could lend it some viability.
It's a long shot, but these warehouse buildings are always useful, and we can look to places such as Birmingham's Digbeth for inspiration - similarly just-off the City core, yet full of Victorian warehouses ready for conversion and capitalisation.
0 notes
Text
Welcoming Frasers to the City
It's hyperbole, but given the retail atmosphere at the moment this could well be the last new department store to open in the UK. What an accolade...
Five years ago, Debenhams built their brand new store in Wolverhampton. It was shiny, it was modern, it revitalised a troubled shopping centre and it was a promise of things to come. Ultimately it was never joined by other retailers. It was another year until H&M opened alongside, and a further year until anything meaningful entered the centre.
Ultimately Debenhams announced their closure a mere two years after opening, a failure that was a sign of things to come in both the chain and in the retail market.
Frustratingly, in the year following that closure, the Mander Centre saw the boom in new signings that was expected to appear alongside Debenhams. We have many new stores, and while there is still a significant amount of the centre empty it doesn't feel like it any more.
Now that Beatties is to be redeveloped, House of Fraser are moving out and into the space that Debenhams have left behind.

The 90,000 square foot floor space is already a huge downsize from Beatties, which at a scrape off 300,000 square feet was one of the largest department stores in the country and a real destination. However, Frasers are sparing no expense in turning this into Mike Ashley's self proclaimed Harrods of the High Street.
The building marks a departure from the department store format however. Escalators have been removed and the store has been split into three sections. The first to open was Flannels, seen above, which sits on the ground floor and forms the upscale section of the store.
Below in the basement is Sports Direct, which has no link between the floors, forming a separate store but within the same building and with the same ownership. This includes many Mike Ashley brands, such as Evans Cycles and GAME:
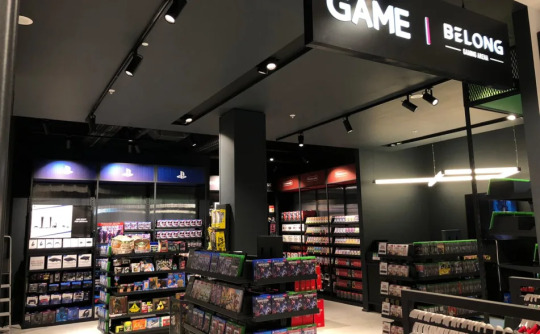
The store isn't bad, though it worries me that all we have done is move retail around the city centre. Sports Direct have left Queen Street and GAME, who once had no less than four stores in the city centre, have moved from the neighboring and adjoining Wulfrun Centre.
Featuring a Belong gaming arena turns this into a destination however, and it is able to scale up or down depending on trends in the gaming market. Media such as Vinyl have seen a huge resurgance in physical ownership, and there is a growing video game book sector, something they could capitalise on in the future as video games continue to outpace film and television.
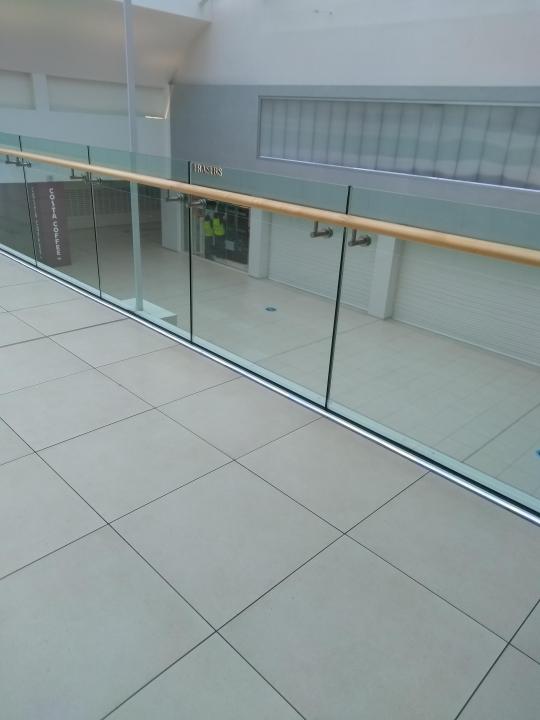
Upstairs then in the remaining 50,000 square feet of the building we get our replacement for Beatties. There is a surprising lack of photos online, so all I have is my shoddy attempts at capturing the facade while walking quickly past in a phone (I have had trouble before with this, at the start of the Debenhams redevelopment).
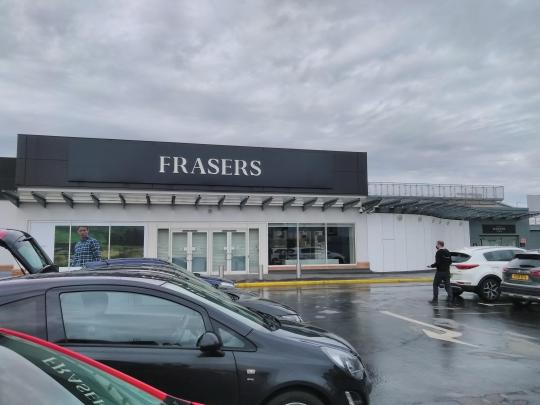
We'll see what we get with Frasers when it opens following lockdown in mid-April, but if Mike Ashley's aspirations are true, then we should expect to see something reminiscent of Harrods. Watch this space.
The loss of Beatties is huge and Frasers will never replace it. But in a way, losing the Beatties name like this, I don't think it was ever meant to. Beatties was a tourism drive from around the country as people visited its huge toys and model floor for one, amongst many other strong departments. It saw sprawling expansions right into the late '90s until the brand was bought by House of Fraser who swiftly removed any character from the store. Beatties of late was not really Beatties. Not my Beatties, anyway.
I don't, however, mean to suggest that this is a bad development in any way. What we are being given is good for various reasons:
- Retail in the city centre is oversubscribed, so consolidating into the centre may lend opportunities for redevelopment as parks and public spaces
- Sports Direct being limited to the basement floor drives footfall to other shops down there, including H&M
- Removing a lot of the departments from Beatties means these can set up as individual stores around the city centre
Already we have seen one store shunned from Frasers open up as a standalone store on Dudley Street. My hope is that since this is a huge downsize, more brands will open stores around the city centre when they find themselves missing from the Harrods of the High Street, including chains such as Cafe Nero.
0 notes