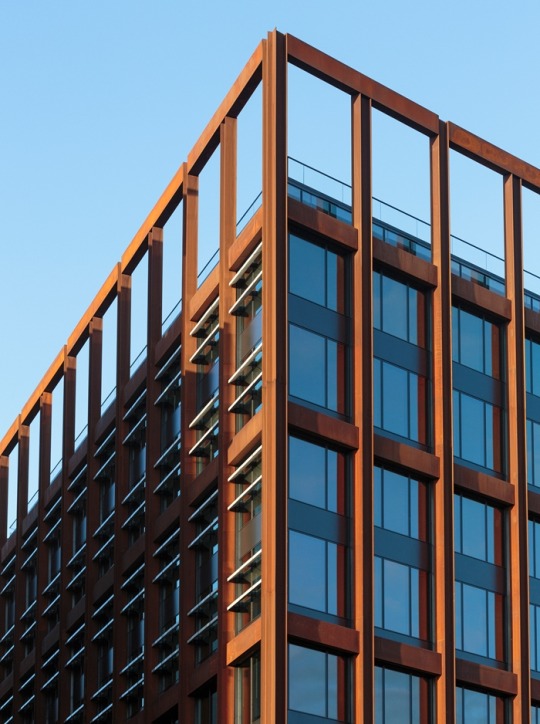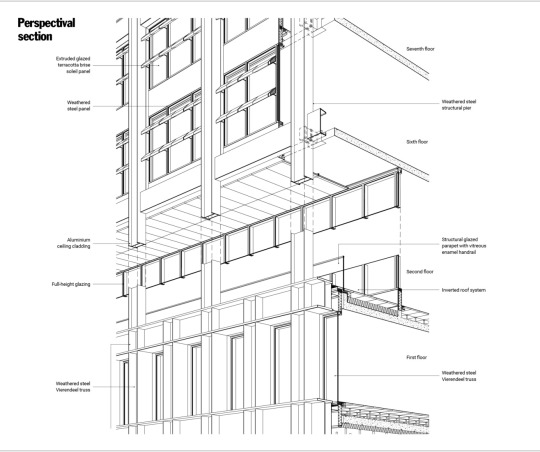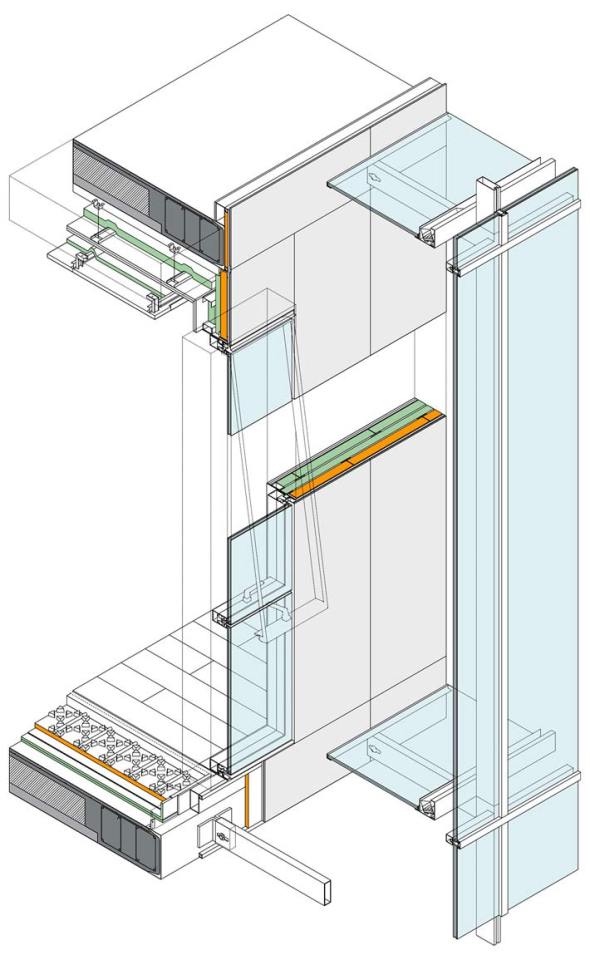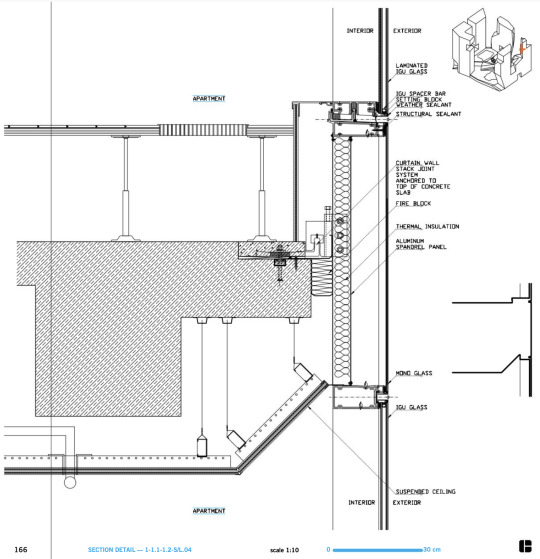Spring 2022 tulane school of architecture - 3rd year integrated studio - GRADUATE section - I.KEIL
Don't wanna be here? Send us removal request.
Video
youtube
LUIGI SNOZZI Prix Meret Oppenheim 2018
“an architect has to have a conscience to be able to work. an architect without a conscience is a disaster. a danger to the public.”
luigi snozzi passed passed away on 29 december 2020 from covid.
_ik
1 note
·
View note
Link






4 PANCRAS SQUARE, LONDON, ERIC PARRY ARCHITECTS
corten steel construction
_ik
2 notes
·
View notes
Video
youtube
PFC ETSAM _ DEUS EX MACHINA _ Sara Contreras Escribano _ Junio 2015





DEUS EX MACHINA - work from our final review critic SARA CONTRERAS ESCRIBANO
https://vebuka.com/print/150914082558-e4418c45c488b1b6058e977eff78f4f0/PFC__Final_Project_Architecture__ETSAM__Sara_Contreras_Escribano
5 notes
·
View notes
Photo




BIG - MARITIME MUSEUM, HELSINGER......parapet and sill details
https://www.archdaily.com/440541/danish-national-maritime-museum-big
_ik
0 notes
Photo



SECTIONAL DRAWINGS - endless possibilities for informative and beautiful drawings.......
_ik
3 notes
·
View notes
Photo



DETAIL DRAWINGS FOR A COMPREHENSIVE (now INTEGRATED) STUDIO AT TSA
Wells Megalli, who was a critic on our DD review constructed these drawings to explain her dance school building project - a combination of large scale wall details and facade detail sections.....all organized by “wall types” related to program behind.
_ik
4 notes
·
View notes
Photo






SECTIONAL DRAWINGS / 3D+AXON DRAWINGS 2......to reveal hidden structure and systems
_ik
2 notes
·
View notes
Photo





SECTIONAL DRAWINGS / AXON DRAWINGS 1 - peeling away layers to see the construction of a facade
top two images from book: “#07_Bizley - Architecture in Detail II” - part of our collection of books/articles in pdf format in module 2 of our canvas page.
_ik
4 notes
·
View notes
Photo



LOUVER FACADE - FTE OFFICE BUILDING by Plan Architect, Thailand
https://www.archdaily.com/958787/fte-office-building-plan-architect?ad_medium=gallery
_ik
0 notes
Photo

curtainwall with layer of perforated aluminum sheet elements in front.
_ik
1 note
·
View note
Photo


BUILDING SECTION + FACADE DETAIL SECTION.....different scales require different amount of abstraction.
_ik
3 notes
·
View notes
Photo

DETAILKULTUR.....detail drawings in 1:10 scale (= 1 1/2″ scale, meaning 1 1/2″ = 1′-0″)
https://issuu.com/alessandracalaguire/docs/pages_from_2014_dk_en_final_issu-ma
_ik
0 notes
Photo

DETAILS
horizontal section of glass wall with extended glazing caps.
_ik
0 notes
Photo

FACADE DETAIL SECTION......from HL 23 in New York by Neil Denari
curtain wall with operable window
detail drawings can be found at: CHRISTOPH A. KUMPUSCH, DETAILKULTUR, on issu:
https://issuu.com/alessandracalaguire/docs/pages_from_2014_dk_en_final_issu-ma
_ik
1 note
·
View note
Photo

CURTAIN WALL AND SPANDREL DETAIL
curtain wall stack joint system anchored to the top of the concrete slab. mono glass at spandrel, IGU glass at curtain wall.
detail drawings can be found at: CHRISTOPH A. KUMPUSCH, DETAILKULTUR, on issu:
https://issuu.com/alessandracalaguire/docs/pages_from_2014_dk_en_final_issu-ma
_ik
1 note
·
View note
Photo




DETAILS.....from HL 23 in New York by Neil Denari
https://www.archdaily.com/29582/high-line-23-neil-m-denari-architects
detail drawings can be found at: CHRISTOPH A. KUMPUSCH, DETAILKULTUR, on issu:
https://issuu.com/alessandracalaguire/docs/pages_from_2014_dk_en_final_issu-ma
note the curtainwall detail on the bottom, the condition of the glass wall at the sidewalk.
_ik
0 notes
Photo

UCLA - COMPREHENSIVE DESIGN STUDIO
https://aud.ucla.edu/student-work/archive/comprehensive-design-studio-2020
spectacular section perspective
2 notes
·
View notes