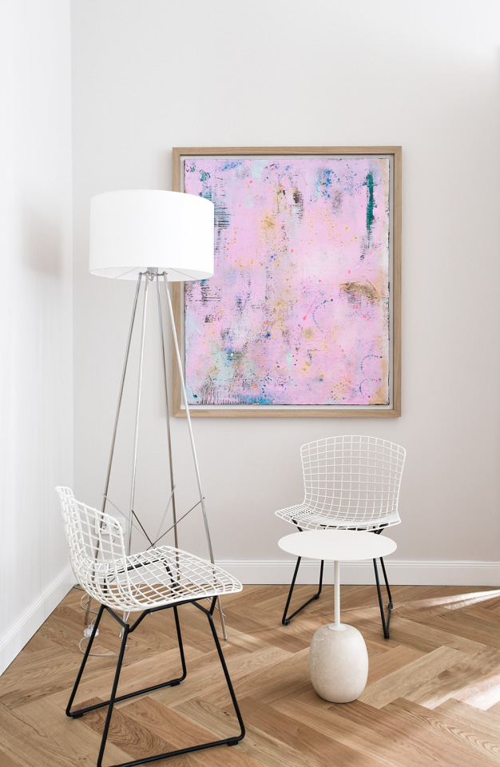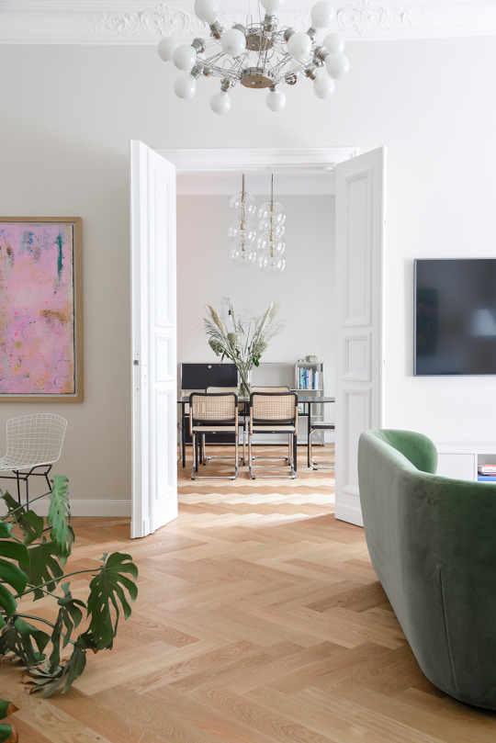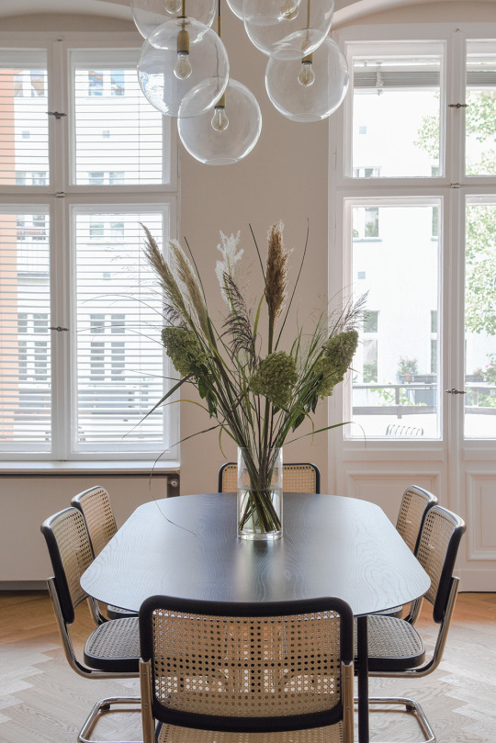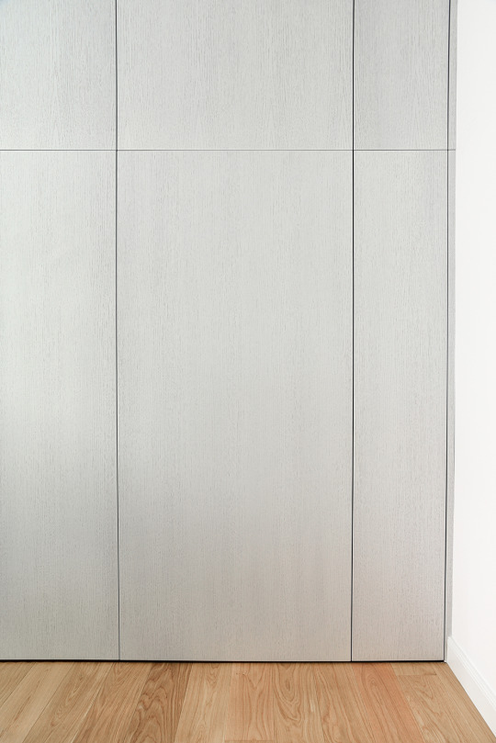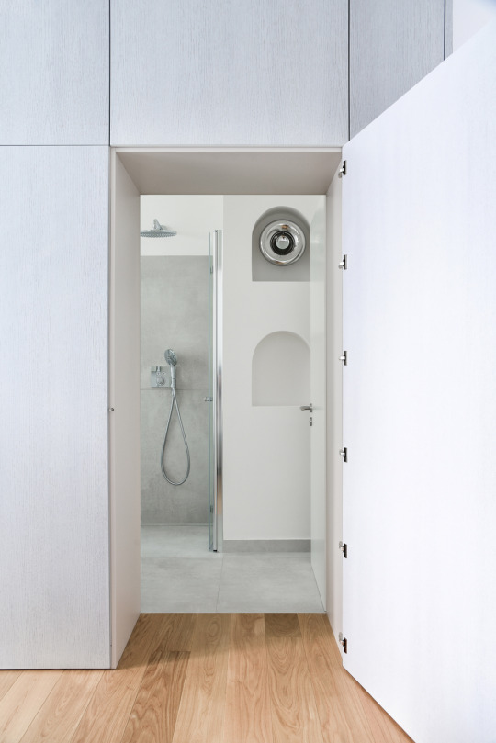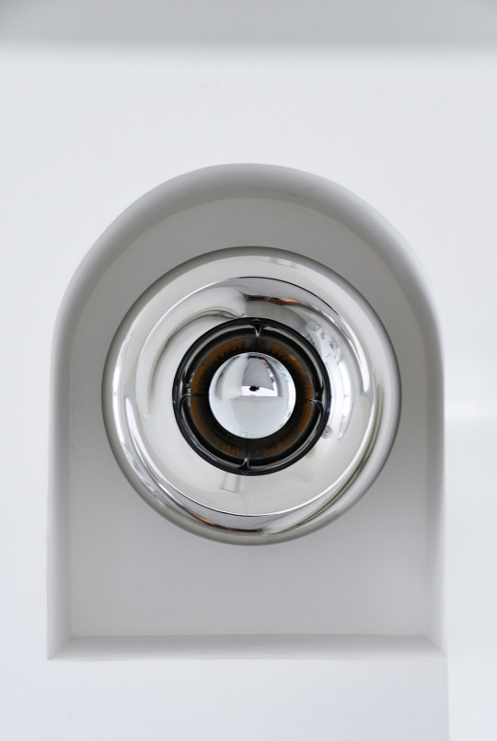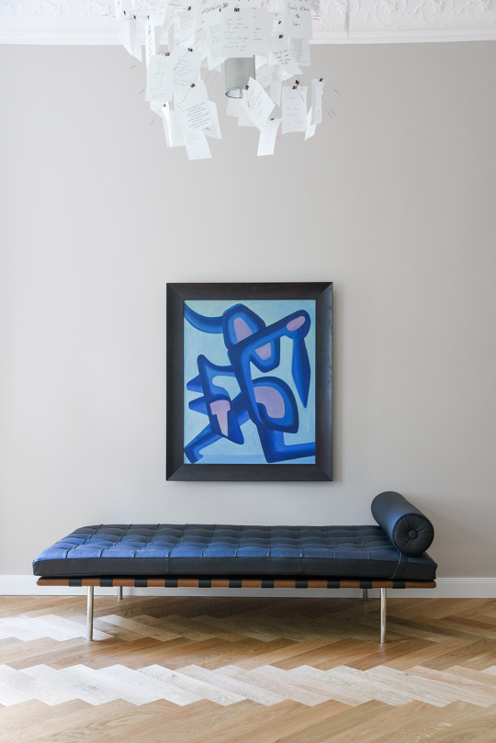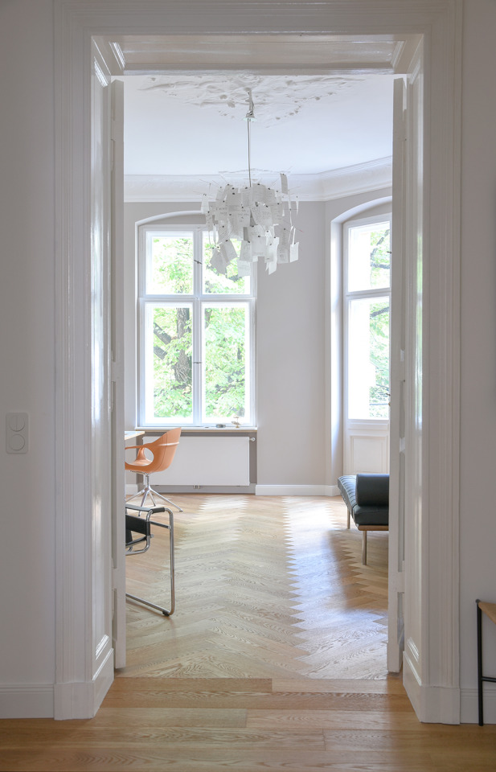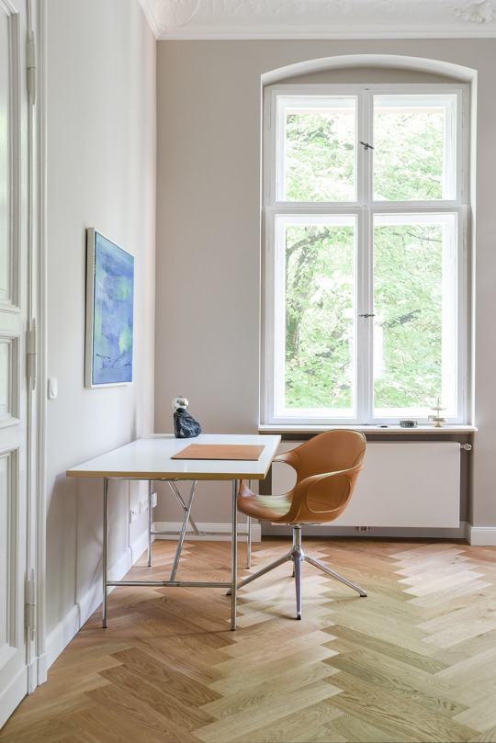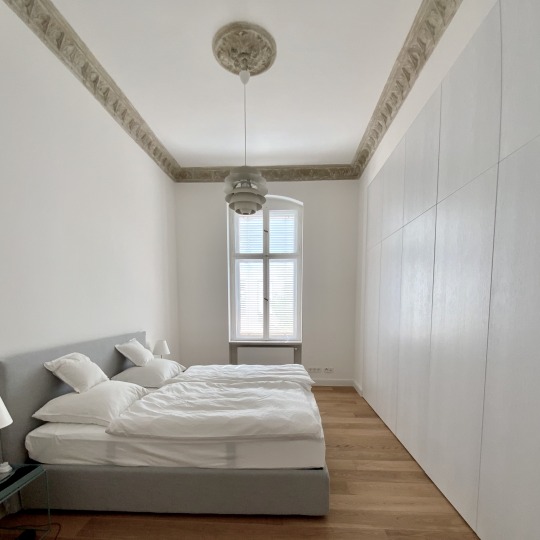takkstudioberlin
21 posts
Our Berlin based studio offers a wide range of services from design consultancy, bespoke interior design to furnishing packages. We have specialised in commercial spaces, hotel design and private spaces desgn. For our clients we design and produce bespoke high quality furniture that responds to their needs. Moving to an empty apartment? We help you furnish it! We offer relocation help to set your new home in Berlin choosing the right furniture for your needs. From basic furnishing to bespoke solutions with lighting and furniture. Contact us via email or phone [email protected], +48788411818
Don't wanna be here? Send us removal request.
Text


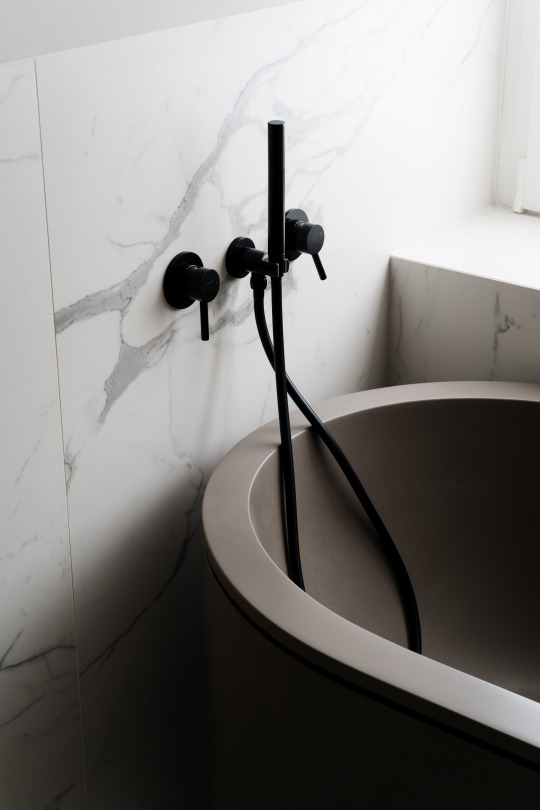
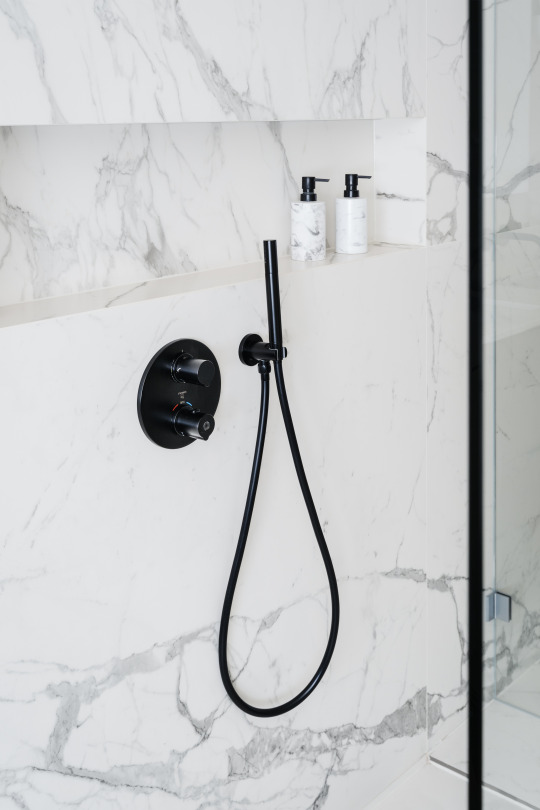


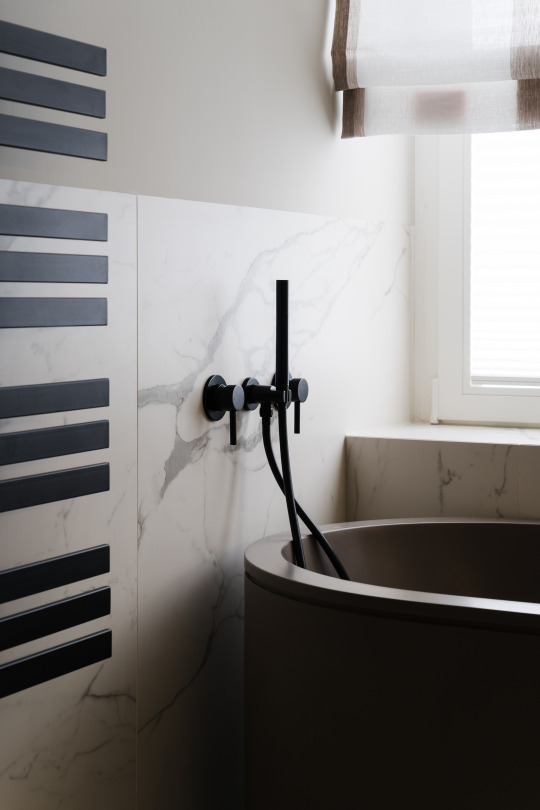
#bathroomdesign #spafeeling #biancocarrarabathroom #marblebathroom #blackfixtures #altbauliebe #interiorinspiration #berlininterior #germanarchitecture #interiorphotography #interiorinspo#berlincharlottenburg #luxuriousbathroom #coloredbathtub #chocolatebathroom #takkstudio #takkstudioberlin
#zumthor #johnpawson #minimalluxury
0 notes
Text






#bathroomdesign#spafeeling#biancocarrarabathroom#marblebathroom#blackfixtures#altbauliebe#interiorinspiration#berlininterior#germanarchitecture#interiorphotography#interiorinspo#berlincharlottenburg#luxuriousbathroom#coloredbathtub#chocolatebathroom#takkstudio#takkstudioberlin#zumthor#johnpawson#minimalluxury
2 notes
·
View notes
Text
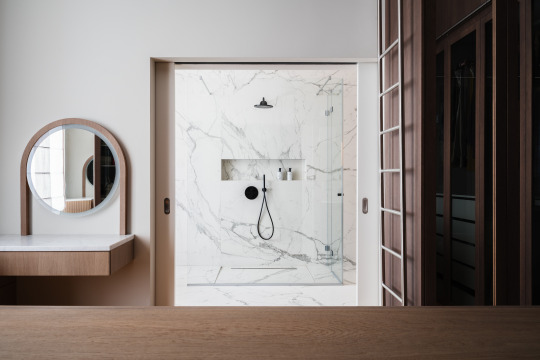
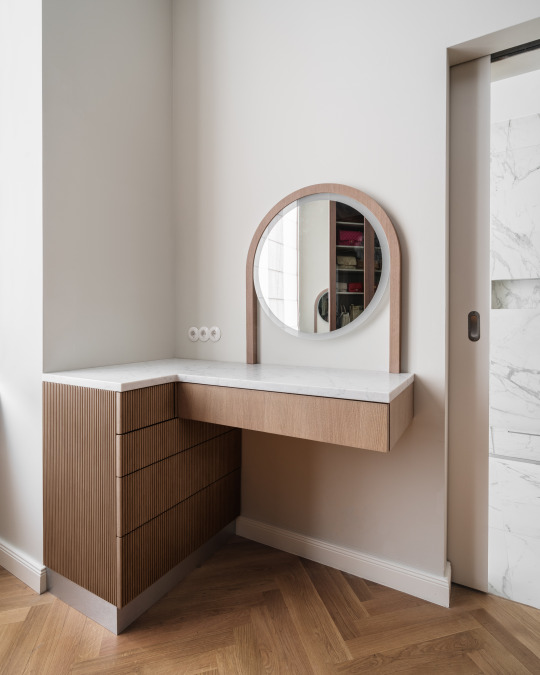
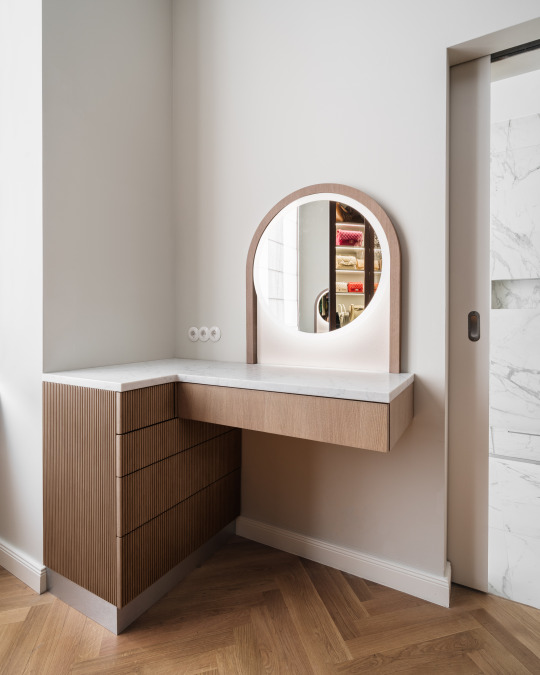
#charlottenburg#lightfilled#turnofthecentury#midcentury#altbau#herringboneparquet#stucco#sofa#olivegreensofa#bookshelf#monstera#wallcolor#andywarhol#camaleonda#bebitalia#camaleondasofa#paleblue#art#gucci#gucciwallpaper#dimorestudio#decottis#highceiling#berlininterior#interiorinspiration#berlin#takkstudio#takkstudioberlin#muranoglass#interiors
0 notes
Text
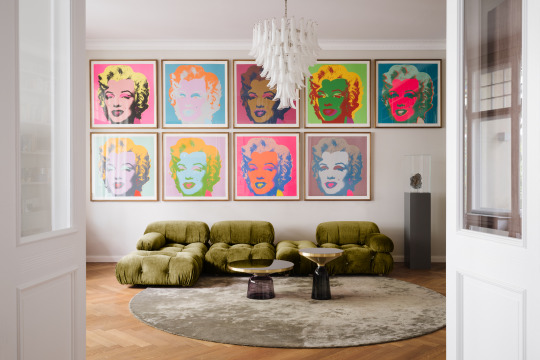
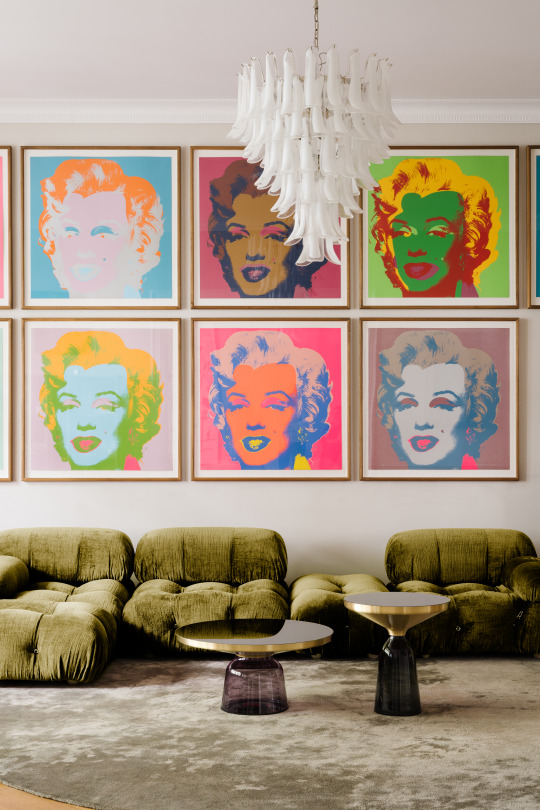
#livingroom#charlottenburg#lightfilled#turnofthecentury#midcentury#altbau#herringboneparquet#stucco#sofa#olivegreensofa#bookshelf#monstera#wallcolor#andywarhol#camaleonda#bebitalia#camaleondasofa#paleblue#art#gucci#gucciwallpaper#dimorestudio#decottis#highceiling#berlininterior#interiorinspiration#berlin#takkstudio#takkstudioberlin#muranoglass
0 notes
Photo
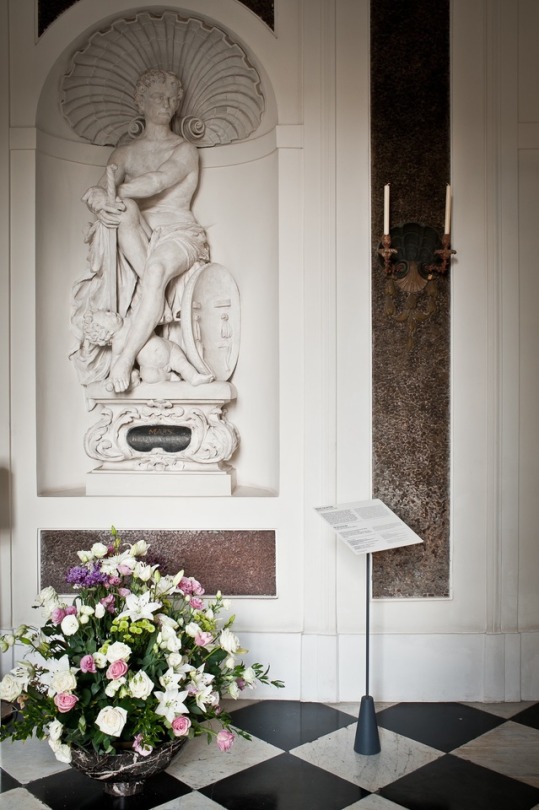
Wayfinding identification system for Royal Lazienki Park, Warsaw
Design project: Agi Kuczynska, Hania Kokczynska, Jacek Majewski Date: 2011 Location: Warsaw, Poland
Award winning competition project for Royal Lazienki Park and Palace, maps and information stands.
0 notes
Photo
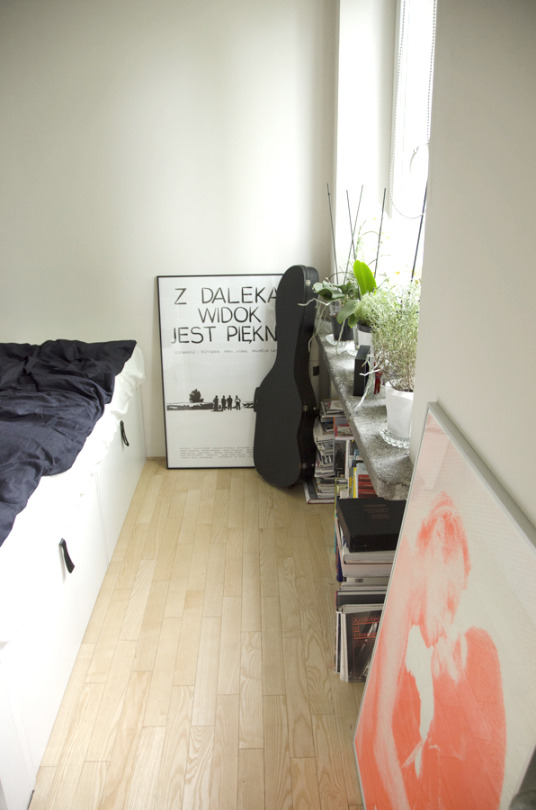
Small private apartment in Mokotow, Warsaw
Interior Design project: Agi Kuczynska Date: 2011 Location: Warsaw, Poland Surface area: 32 m² Costs (€): 40 000 €
Total refurbishment of a small apartment in a house from the 50s in the residential area of Warsaw. The idea was to open up the space as much as possible in order to let the maximum amount of light in. Custom furniture including bathroom cupboard, bed, and closet with a build in desk space.
0 notes
Photo
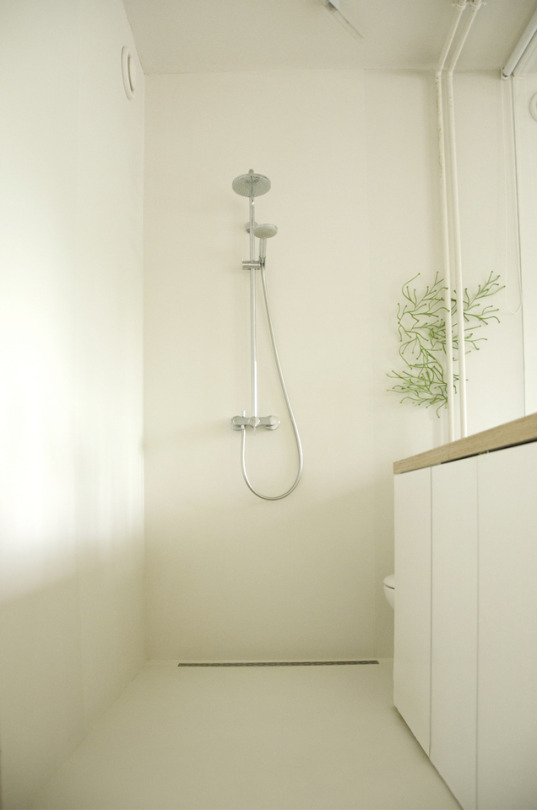
Small private apartment in Mokotow, Warsaw
Interior Design project: Agi Kuczynska Date: 2011 Location: Warsaw, Poland Surface area: 32 m² Costs (€): 40 000 €
Total refurbishment of a small apartment in a house from the 50s in the residential area of Warsaw. The idea was to open up the space as much as possible in order to let the maximum amount of light in. Custom furniture including bathroom cupboard, bed, and closet with a build in desk space.
0 notes
Photo
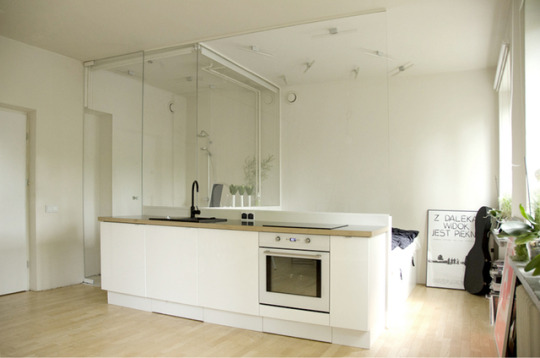
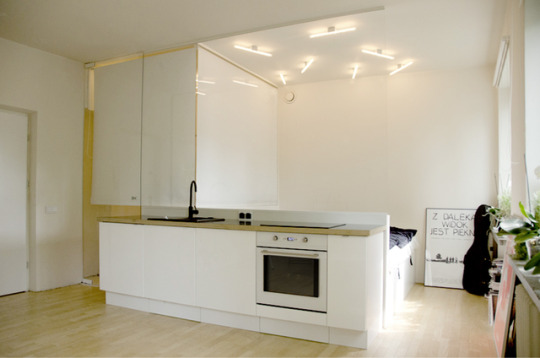
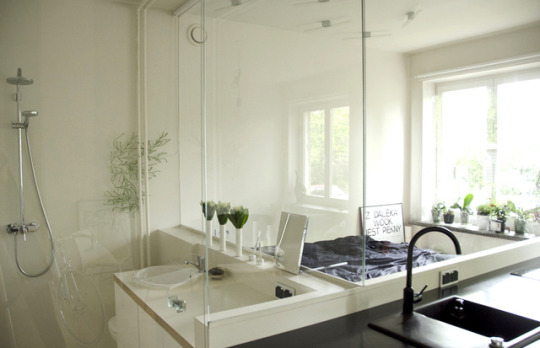
Small private apartment in Mokotow, Warsaw
Interior Design project: Agi Kuczynska Date: 2011 Location: Warsaw, Poland Surface area: 32 m² Costs (€): 40 000 €
Total refurbishment of a small apartment in a house from the 50s in the residential area of Warsaw. The idea was to open up the space as much as possible in order to let the maximum amount of light in. Custom furniture including bathroom cupboard, bed, and closet with a build in desk space.
0 notes
Photo
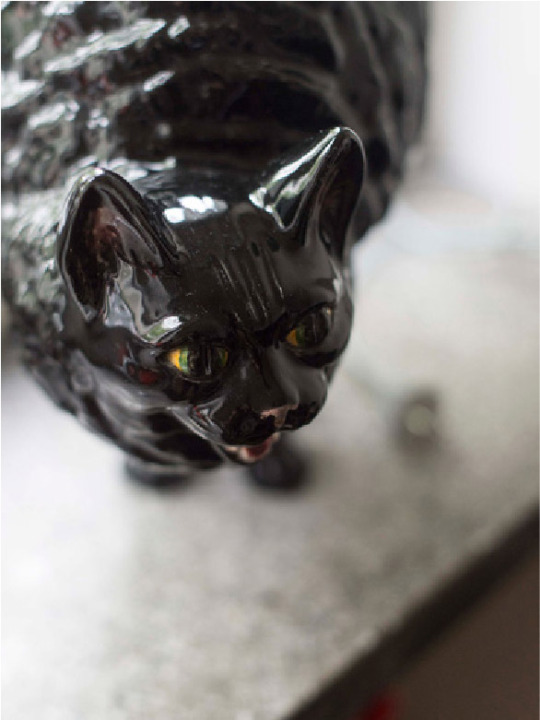
Small private apartment in Mokotow, Warsaw
Interior Design project: Agi Kuczynska Date: 2011 Location: Warsaw, Poland Surface area: 32 m² Costs (€): 40 000 €
Total refurbishment of a small apartment in a house from the 50s in the residential area of Warsaw. The idea was to open up the space as much as possible in order to let the maximum amount of light in. Custom furniture including bathroom cupboard, bed, and closet with a build in desk space.
0 notes
Photo
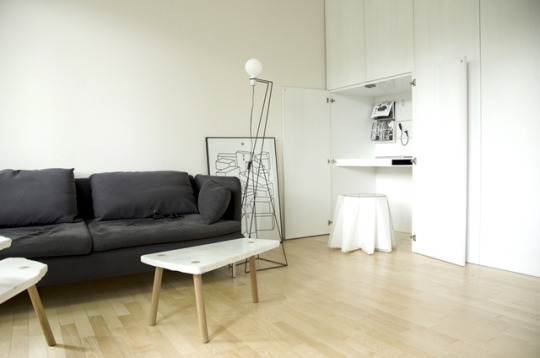
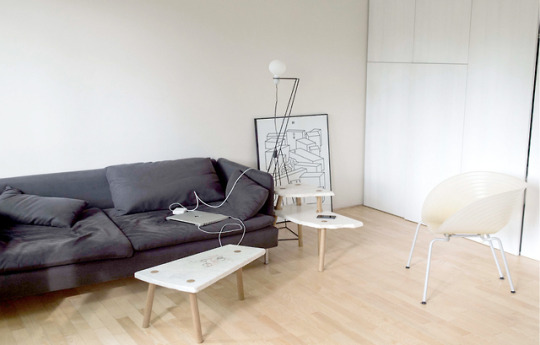
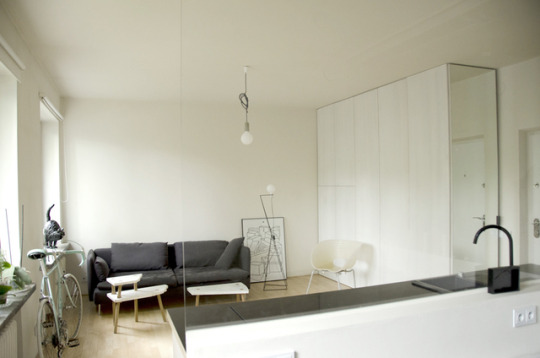
Small private apartment in Mokotow, Warsaw
Interior Design project: Agi Kuczynska Date: 2011 Location: Warsaw, Poland Surface area: 32 m² Costs (€): 40 000 €
Total refurbishment of a small apartment in a house from the 50s in the residential area of Warsaw. The idea was to open up the space as much as possible in order to let the maximum amount of light in. Custom furniture including bathroom cupboard, bed, and closet with a build in desk space.
0 notes
Photo
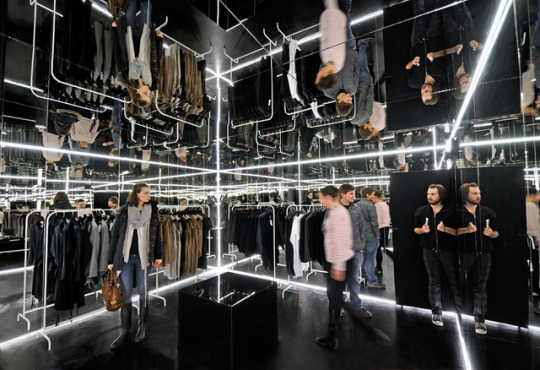
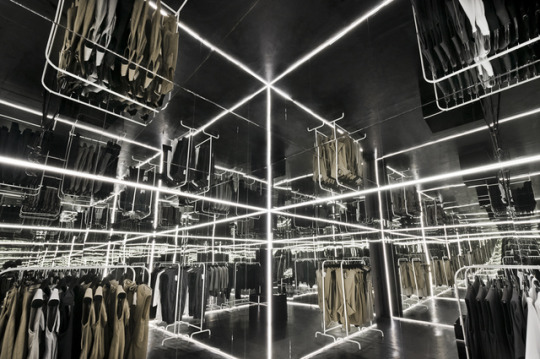
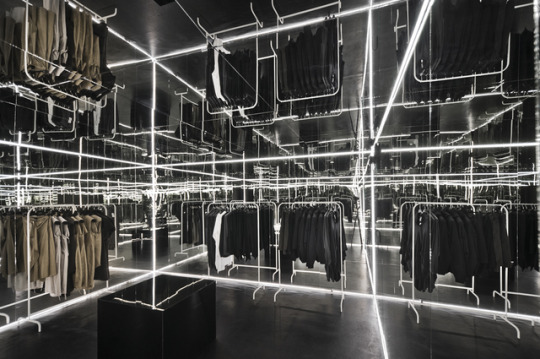
Zuo corp. Pop-up shop.
Design project: Agi Kuczynska, Hania Kokczynska, Jacek Majewski Date: 2010 Location: Warsaw, Poland Surface area: 27 m² Costs (€): 10 000 € Interior photography: Jacek Majewski
The designers were given the use of a small sidewalk space, which would normally be allocated to café 'Miedzy Nami” in the summer as a garden café. A major requirement for the project was to use two interconnected office containers (dimensions 4.65 x 5.60 x 2.31m) that the investor had at their disposal. The metal insulated structure of the container was supposed to provide protection from the difficult weather conditions: heavy rain, snow and strong frosts (up to -20 ° C) occurring at this time of the year in Warsaw. The aim was to achieve maximum effect with minimum means, having a small budget and the use of the base structure of the containers. Another important task was to create a surprise effect when entering the pop-up shop. Small, inconspicuous object, as it seemed from the outside, was creating an "Alice in Wonderland" effect, to introduce the viewer to another world. The outer facade of the black cube did not announce what happened inside the pavilion. The containers were tightly "packed" in black canvas evoking an association with a magic box of a prestidigitator.
0 notes
Photo
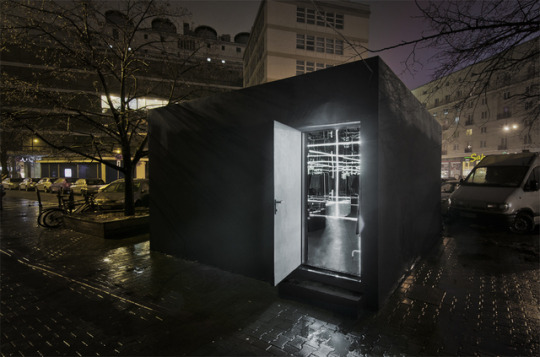
Zuo corp. Pop-up shop.
Design project: Agi Kuczynska, Hania Kokczynska, Jacek Majewski Date: 2010 Location: Warsaw, Poland Surface area: 27 m² Costs (€): 10 000 € Interior photography: Jacek Majewski
The designers were given the use of a small sidewalk space, which would normally be allocated to café 'Miedzy Nami” in the summer as a garden café. A major requirement for the project was to use two interconnected office containers (dimensions 4.65 x 5.60 x 2.31m) that the investor had at their disposal. The metal insulated structure of the container was supposed to provide protection from the difficult weather conditions: heavy rain, snow and strong frosts (up to -20 ° C) occurring at this time of the year in Warsaw. The aim was to achieve maximum effect with minimum means, having a small budget and the use of the base structure of the containers. Another important task was to create a surprise effect when entering the pop-up shop. Small, inconspicuous object, as it seemed from the outside, was creating an "Alice in Wonderland" effect, to introduce the viewer to another world. The outer facade of the black cube did not announce what happened inside the pavilion. The containers were tightly "packed" in black canvas evoking an association with a magic box of a prestidigitator.
0 notes
Photo
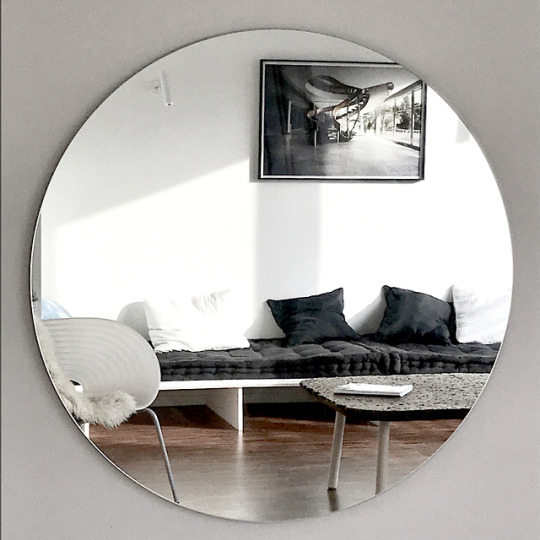
Interior design project, design and creation of furniture. The design of a loft in Berlin Mitte area for a small family. The lighting, sofa, table and shelving all custom design by Agi Kuczynska. In addition, the project uses vintage furniture, lighting and details from Vitra and Swiss designers, as well as photos and graphics from Polish renoved contemporary photographers and artists. Hand died wool blankets by Polish designers and special alpaca wool duvets from My Alpaca.
Interior design project: Takk Studio Date: 2017 Location: Berlin, Germany Surface area: 118 m2 Interior photography: Fan Wu, www.fanwu.co Other credits: Building designed by Seeger Müller Architekten
0 notes
