#zumthor house
Explore tagged Tumblr posts
Photo
I love Peter Zumthor atmosphere! https://hicarquitectura.com/2023/03/peter-zumthor-z-house/?ssp_iabi=1683591178656
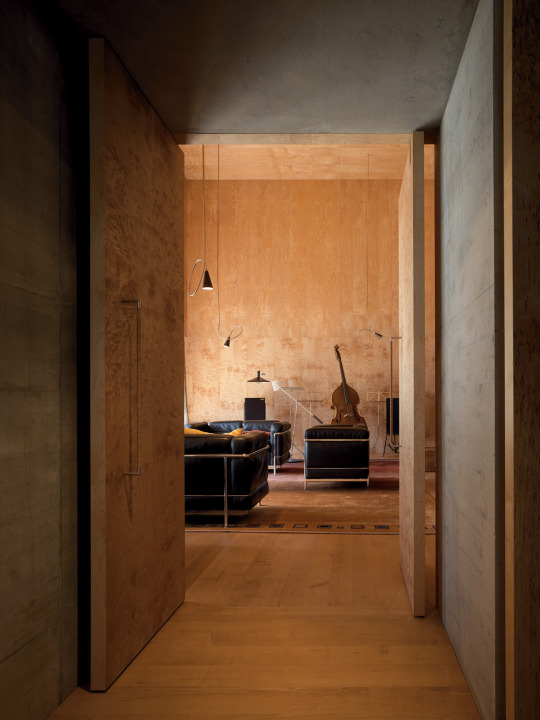
859 notes
·
View notes
Photo

The Dong Fureng House Museum in #Ningbo, China by WIT Design & Research Read more: Link in bio! Photography: Tantan Lei, TOPIA and One Thousand Degree Image The more sensitively-restored a building, the more authentically we may witness the past lives of those who occupied it. -Peter Zumthor, "Thinking Architecture" July 30, 2004 - Dongsheng Chen waited anxiously to board his plane. On behalf of himself and his classmates, he was anxious to visit Mr. Dong Fureng, who was seriously ill in the United States. In August 2021, Wuhan University received the largest donation in its history: 1 billion yuan, from alumni Dongsheng Chen of Taikang Insurance Group. In the same year, WIT Design & Research completed a most notable project: the restoration of the former residence of Dong Fureng into a memorial museum, commissioned by the Dong Fureng Foundation, with Dongsheng Chen is the main promoter of this project. Chen was giving back to his alma mater, and expressing gratitude to his teacher. For us, the general public, the gesture demonstrates the impact economists and entrepreneurs can make on our society… #china #museum #архитектура www.amazingarchitecture.com ✔ A collection of the best contemporary architecture to inspire you. #design #architecture #amazingarchitecture #architect #arquitectura #luxury #realestate #life #cute #architettura #interiordesign #photooftheday #love #travel #construction #furniture #instagood #fashion #beautiful #archilovers #home #house #amazing #picoftheday #architecturephotography #معماری (at Ningbo (宁波)) https://www.instagram.com/p/CmUAfVJr-9H/?igshid=NGJjMDIxMWI=
#ningbo#china#museum#архитектура#design#architecture#amazingarchitecture#architect#arquitectura#luxury#realestate#life#cute#architettura#interiordesign#photooftheday#love#travel#construction#furniture#instagood#fashion#beautiful#archilovers#home#house#amazing#picoftheday#architecturephotography#معماری
19 notes
·
View notes
Text
RETIRO SECULAR






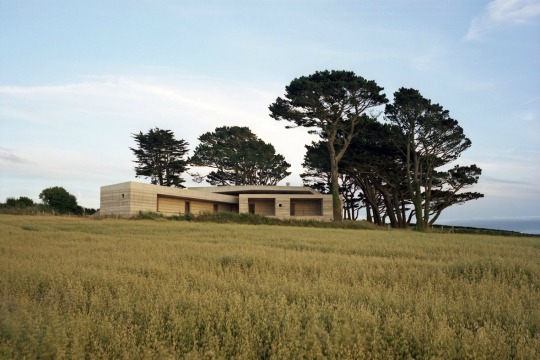
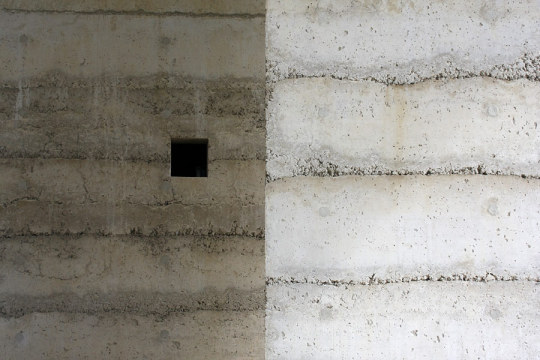
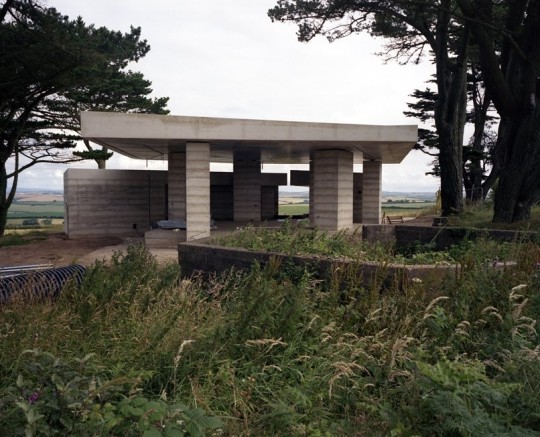



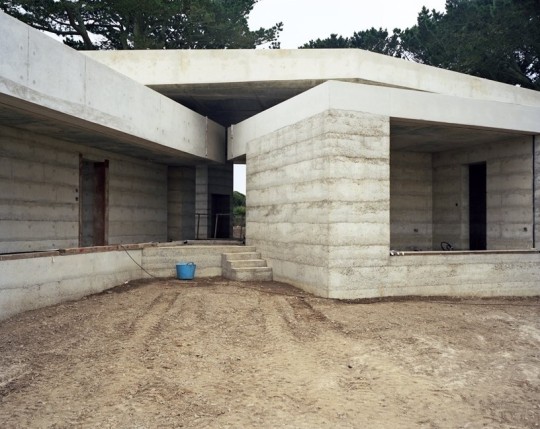

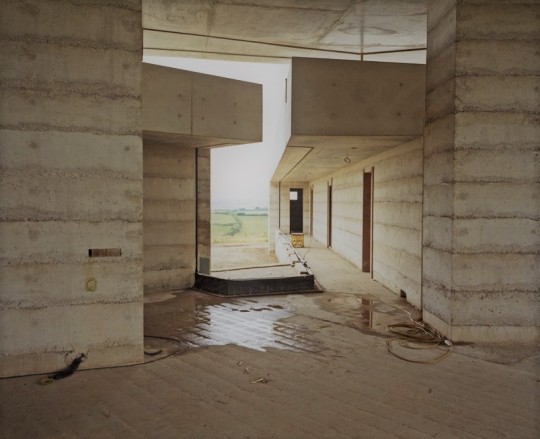


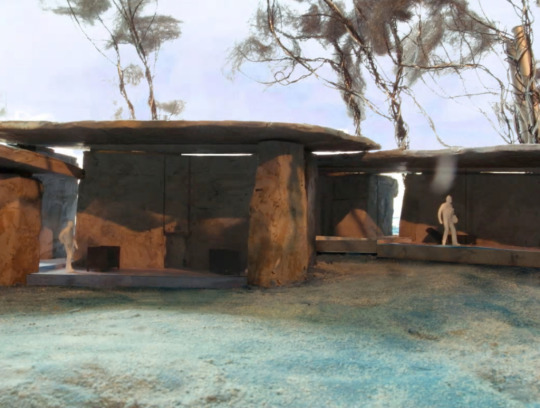
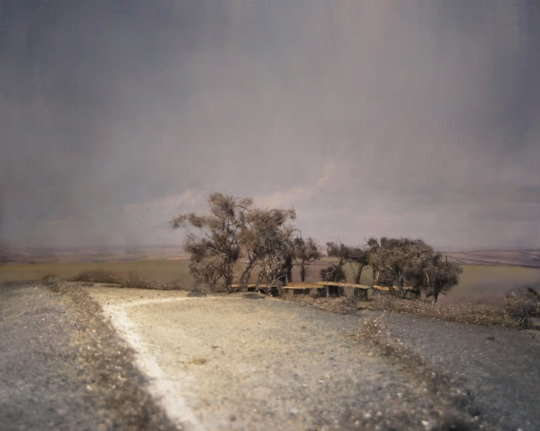
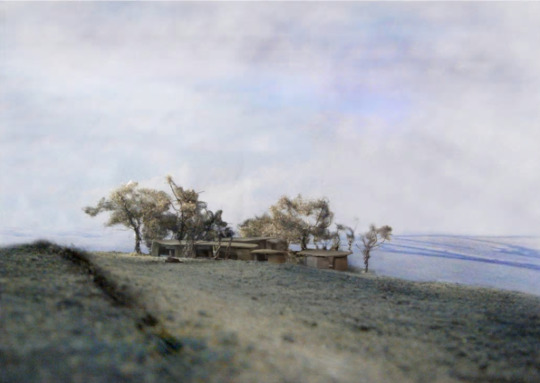
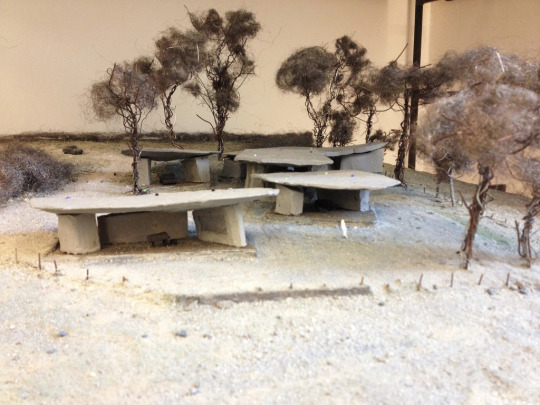
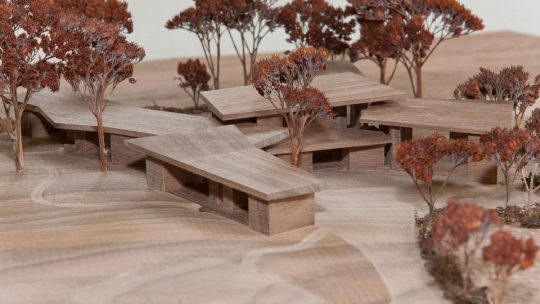

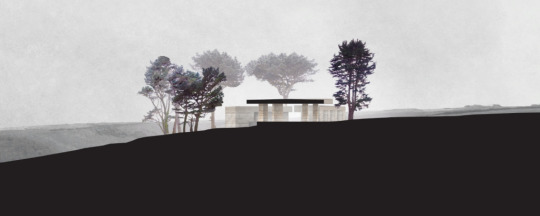
Datos principales:
Obra: Retiro Secular.
Arquitecto: Peter Zumthor.
Ubicación: Devon Sur, Reino Unido.
Cronología: 2016.
Breve biografía del autor:
Zumthor, nace en 1943 en Basilea (Suiza), hijo de padre ebanista comienza formarse en ello en 1958 hasta que en 1963, comienza a estudiar en la Escuela Alemana de Arte y Oficios, además de algunos estudios de diseño en el Pratt Institute de Nueva York. Al terminar sus estudios es contratado como consultor por el cantón suizo de Grisones.
En 1979, se asocia con otras 15 personas para formar su propio estudio y en 1996, comienza a trabajar para la Universidad de la Suiza italiana, al mismo tiempo que colabora con diversas universidades.
Descripción de la obra y su contexto cultural:
La obra iniciada en 2014 y finalizada en 2018, se emplaza sobre los restos de una antigua cabaña de 1940, la cual estaba aislada y protegida por una formación de pinos Monterrey, que actualmente alcanzan los 20 metros de altura y estos sirven como protección para la vivienda.
El proyecto fue encargado al arquitecto por la organización Living Architecture, la cual ofrece viviendas diseñadas por arquitectos relevantes de forma vacacional.
En cuanto a la viviendas, se trata de un ejemplo de la arquitectura propia del arquitecto, una serie de volúmenes masivos de hormigón creado a base de capas de encofrado soportan una cubierta de hormigón continuo, potenciando la diferencia entre elementos verticales y horizontales.
El programa de la vivienda se configura a partir de esta idea de soportes. Unos pilares masivos soportan la cubierta en la parte más social de la misma, sirviendo estos como apoyo para el mobiliario, por el contrario la cubierta descansa sobre dos prismas alargados en la zona de las habitaciones.
La separación de la vivienda con el entorno es en esta última parte mucho más destacada, al transmitir la sensación de prisma troquelado. En contraposición, encontramos que en la zona social las diferencias entre interior y exterior se diluyen al emplearse paños de vidrio que tan solo se interrumpen para albergar las carpinterías.
Entre las soluciones empleadas por Zumthor, hay que destacar la del encofrado a capas, empleado en el exterior de la Bruden Klaus Field Chapel en 2008 y la solución de la cubierta apoyada, empleada en la termas de Vals en 1998 y en algún otro proyecto más reciente.
Bibliografía:
Autores varios. 2017. China Material. Arquitectura Viva (210). Página 12.
Autores varios. 2019.A+U (587). Páginas 126 - 133.
Secular Retreat. Living Architecture. Consultado 27 de octubre de 2022: https://www.living-architecture.co.uk/the-houses/a-secular-retreat/overview/
Retiro Secular. Casa en South Devon. ARQA. 2018. Consultado 27 de octubre de 2022: https://arqa.com/arquitectura/retiro-secular-casa-en-south-devon.html
Retiro SECULAR en Devon. CIRCARQ. 2017. Consultado 27 de octubre de 2022: https://circarq.wordpress.com/2017/01/18/retiro-secular-en-devon/
Secular Retreat, una obra maestra en Inglaterra, diseñada por Peter Zumthor. Metalocus 2018. Consultado 27 de octubre de 2022: https://www.metalocus.es/es/noticias/secular-retreat-una-obra-maestra-en-inglaterra-disenada-por-peter-zumthor
ZUMTHOR. Metalocus. Consultado 27 de octubre de 2022: https://www.metalocus.es/es/autor/zumthor
2 notes
·
View notes
Text
ΑΣΚΗΣΗ 2η: ΠΑΡΑΔΕΙΓΜΑΤΑ
ΑΡΧΙΤΕΚΤΟΝΙΚΑ ΕΡΓΑ & ΟΜΑΔΕΣ
(Σε κάθε Αρχιτεκτονικό Έργο, αντιστοιχούν δύο ομάδες των δύο ατόμων. Επειδή ο συνολικός αριθμός είναι περιττός αριθμός, μία ομάδα έχει 3 μέλη.)
Σημείωση:
Εκτός από βιβλία μονογραφιών ή συλλογές αρχιτεκτονικού έργου (βιβλία) αναζητήστε πληροφορίες και υλικό σε ελληνικά και ξένα περιοδικά και περιοδικές εκδόσεις που υπάρχουν στη βιβλιοθήκη μας η οποία βρίσκεται στον ίδιο όροφο με τη Γραμματεία, δίπλα στο κλιμακοστάσιο. Το διαδίκτυο επίσης μπορεί να σας φανεί χρήσιμο ειδικά για πιο πρόσφατα έργα αλλά και πάλι αναζητήστε υλικό και στη βιβλιοθήκη γιατί είναι εξαιρετικά ενημερωμένη. Σημειώνετε όλες τις πηγές σας.
Ανεξαρτήτως ποιο έργο σας έχει τύχει, σημειώστε και τα υπόλοιπα έργα και τους δημιουργούς τους στο workbook σας και μελετήστε τους/ις αρχιτέκτονες και το υπόλοιπο έργο του στον ελεύθερο σας χρόνο.
Την ερχόμενη Πέμπτη, εκτος από τα Εργαλεία Σχεδίου και τα Σχέδια που έχετε κάνει έως τότε, να έχετε μαζί σας και όλο το Υλικό της Έρευνας σας που συγκεντρώσατε εκτυπωμένο με τις πηγές του για να μπορούμε να συζητήσουμε «έχοντας κάτι στα χέρια μας».
Οι φοιτητές/ριες μεγαλύτερων ετών, θα δουλέψετε ατομικά την άσκηση. Επιλέξτε ένα από τα έργα και επικοινωνήστε μαζί μας στο επόμενο μάθημα.
��αλή δουλειά!
1. Mies van der Rohe & Lilly Reich / Villa Tugendhat / 1930
* FARHOUD + ΧΡΗΣΤΟΥ
* ΑΡΓΥΡΟΥ + ΜΠΑΡΛΑΣ
2. Κωνσταντίνος Δεκαβάλλας / Κατοικία στο Καβούρι, 1968-1971
* ΑΝΔΡΕΟΥ + ΧΑΤΖΗΣΤΕΡΓΙΟΥ
* ΚΡΗΤΙΚΟΥ + ΚΟΥΡΤΗΣ
3. Eduardo Souto de Moura / House in Moledo /1998
* ΑΣΗΜΑΚΟΠΟΥΛΟΥ + ΧΑΤΖΗΠΑΥΛΟΥ
* ΚOΡΛΟΥ + ΠΑΠΑΓΕΩΡΓΙΟΥ Α.
4. Peter Zumthor / House in Haldenstein / 2004
* ΤΣΑΜΟΓΛΟΥ + ΒΑΡΒΑΤΣΗ
* ΤΟΛΙΚΑ + ΔΗΜΗΤΡΙΑΔΗΣ
5. Atelier 66 / Κατοικία στον Οξύλιχο Ευβοιας / 1973
* BΕΝΕΤΟΠΟΥΛΟΥ + ΠΡΑΣΣΑΣ
* ΛΙΑΝΕΡΗ + ΤΟΥΝΗ
6. Aires Mateus / House in Litoral Alentejano / 2000
* ΖΗΣΗΣ + ΟΡΦΑΝΙΔΟΥ
* ΤΣΑΜΠΑΖΛΗ + ΓΚΟΥΓΚΟΥΣΗ
7. Alberto Campo Baeza / Gaspar house / 1992
* ΠΗΛΙΑΝΙΔΟΥ + ΚΑΡΑΔΙΑΚΟΥ
* ΜΙΚΡΟΥΛΗ + ΠΟΛΥΖΟΥ
8. Herzog & de Meuron / House in Leymen / 1997
* ΚΟΥΡΤΗ + ΡΟΥΛΙΑΣ
* ΚΟΛΟΒΟΥ + ΧΡΙΣΤΟΥΔΙΑ
9. Οffice KGDVS / Weekend House / 2012
* ΟΞΟΥΖΟΓΛΟΥ + ΝΤΑΣΙΟΣ
* ΔΡΟΣΟΥ Γ. + ΜΠΑΡΛΟΥ
10. Άρης Κωνσταντινίδης / Κατοικία με Εργαστήριο του Ζωγράφου Γ. Μόραλη / 1978
* ΖΑΧΟΥ + ΤΖΗΜΟΥΛΗ
* ΛΥΤΑ + ΚΑΣΕΡΗ
11. H Arquitectes / Casa 89 / 2005
* ΒΥΖΑΝΤΙΑΔΟΥ + ΚΥΡΙΑΚΟΥ
* ΒΑΡΒΑΤΣΗ + ΚΩΤΗ
12. Joao Mendes Ribeiro Arquitecto / Fonte Boa House / 2015
* ΤΑΒΙΑΝΑΤΟΣ + ΜΗΛΙΟΥ
* ΣΤΑΥΡΟΥΛΑΚΗ + ΗΛΙΟΠΟΥΛΟΥ
13. narch / Calders House / 2016
* ΔΙΚΟΥ + ΠΑΠΑΔΟΠΟΥΛΟΥ ΕΛ.
* ΠΕΤΣΙΑ + ΠΑΠΑΔΟΠΟΥΛΟΥ ΕΛΙ.
14. Sou Fujimoto / House N / 2008
* ΝΤΑΒΛΗ + ΠΑΠΑΔΟΠΟΥΛΟΥ Κ.
* ΜΑΜΑΛΗ + ΠΕΤΡΙΔΗΣ
15. TEN / Avala House /2020
* ΜΕΛΦΟΣ + ΚΑΛΟΓΡΙΔΗ + ΕΥΣΤΡΑΤΙΑΔΗΣ
* ΚΑΛΛΙΑ + ΥΦΑΝΤΙΔΗΣ
16. OMA / Dutch House / 1995
* ΠΡΙΝΤΕΖΗ + ΚΑΛΟΥΔΗ
* ΚΕΡΑΣΙΩΤΗ + ΦΩΤΙΑΔΗΣ
17. Ryue Nishizawa / Weekend House / 1997
* ΠΑΝΑΓΙΩΤΙΔΟΥ + ΜΙΓΔΟΥ
* ΤΕΡΖΙΔΗΣ + ΦΩΤΟΠΟΥΛΟΥ
18. Gerrit Thomas Rietveld / Schröder House / 1924
* ΚΟΥΛΑΣ + ΞΗΡΟΜΕΡΙΤΗ
* ΣΤΕΦΑΔΟΥΡΟΥ + ΠΑΠΑΒΑΣΙΛΕΙΟΥ
19. Mario Botta / Bianchi House / 1990
* ΘΕΟΔΩΡΟΠΟΥΛΟΥ + ΝΤΑΝΑ
* ΚΑΠΑΤΣΟΥΛΙΑ + ΠΟΛΥΖΟΣ-ΑΡΓΥΡΙΟΥ
20. Σέβα (Σεβαστή) Καρακώστα / Κατοικία στο Ψυχικό / 1965
* ΓΙΑΠΟΥΤΖΗ + ΣΑΚΑΛΟΓΛΟΥ
* ΝΤΟΚΟΥ + ΒΥΘΟΥΛΚΑ
21. Brandhuber+ / Rocha Residence / 2015
* ΤΖΑΝΑΚΑΚΗ + ΚΑΤΑΡΑΧΙΑΣ
* ΝΤΑΒΛΗ + ΚΟΤΡΟΓΙΑΝΝΗΣ
22. Alejandro Aravena / Casa Ocho Ochoquebradas / 2019
* ΚΟΥΣΙΑΠΠΑΣ + ΜΑΡΓΕΤΗ
* ΝΟΥΣΙΑ + ΓΡΗΓΟΡΙΑΔΟΥ
23. Ippei Komatsu Architects / House in Ayameike / 2015
* ΚΑΤΣΑΛΗ + ΓΚΟΥΓΚΕΤΑ
* ΜΠΟΥΖΙΚΑ + ΓΚΟΥΤΣΙΟΥ
24. Δημήτρης Α. Φατούρος, Βασίλης Γιαννάκης / Κατοικία στη Βάρκιζα / 1960-61
* ΚΟΥΤΟΥΛΑΚΗ + ΚΟΚΚΙΝΟΥ Η. Κ.
* ΜΟΧΛΑ-ΚΑΤΣΙΦΑ + ΚΟΥΤΡΟΥΜΠΑ
25. Tadao Ando / Azuma House / 1976
* ΚΟΥΤΙΒΑ + ΜΠΛΑΖΑΝΤΩΝΑΚΗ
* ΤΣΑΒΟΛΑΚΗ + ΜΟΥΡΑΤΙΔΟΥ Π. Σ.
26. Alison & Peter Smithson / Solar Pavilion / 1959
* ΑΓΓΕΛΗ + ΧΟΝΔΡΟΜΑΤΙΔΟΥ
* ΓΚΟΥΝΕΛΑ-ΣΤΡΑΤΑ + ΠΑΝΙΔΗΣ
27. Αγνή Κουβελά-Παναγιωτάτου / Κατοικία στο Ακρωτήρι Σαντορίνης, 1997
* ΑΣΑÏΝΤ + ΧΑΤΖΗΝΙΚΟΛΑΟΥ
* ΣΟΦΟΥ + ΧΑΡΑΛΑΜΠΙΔΗΣ
28. Lacaton & Vassal / Cap Ferret House / 1996–1998
* ΔΡΟΣΟΥ Μ. + ΚΟΚΚΙΝΟΥ Ν.
* ΤΣΙΓΓΑ + ΒΑΚΡΑΤΣΑ
29. NP2F / Villas / 2018
* ΖΗΚΟΥΛΗ + ΒΕΝΙΑΔΟΥ
* ΓΑΛΙΩΤΟΥ + ΠΕΤΡΑΚΗ
30. Alvar Aalto / The Aalto House / 1936
* ΠΑΠΑΓΑΠΙΟΥ + ΔΙΑΜΑΝΤΗ
* ΝΤΟΥΣΙΟΠΟΥΛΟΥ + ΧΑΡΑΛΑΜΠΟΥΣ
31. Νίκος Βαλσαμάκης / Κατοικία στη Φιλοθέη / 1963
* ΘΩΜΑ + ΚΑΤΣΑΟΥΝΗ
* ΠΑΠΑΓΙΑΝΝΗΣ + ΤΡΙΑΝΤΑΦΥΛΛΟΥ
32. Pezo von Ellrichshausen - Loba House / 2017
* ΤΖΕΦΑΛΗ + ΜΠΙΜΗΣ
* ΜΑΝΔΑΛΑ + ΚΑΣΣΗ
33. Toyo Ito / White U / 1976
* ΚΑΛΑΒΡΕΖΟΥ + ΚΟΥΤΡΟΥΛΑΣ
* ΚΥΡΙΑΚΙΔΟΥ + ΚΟΛΤΣΙΔΑ
34. Kazuyo Sejima / House in Plum Grove / 2004
* ΛΟΥΤΣΟΥ + ΣΙΡΑΝΕΤΖΗ
* ΤΖΙΑΝΟΥ + ΔΟΥΚΑ
35. Le Corbusier & Pierre Jeanneret / Weissenhof-Siedlung Houses 14 & 15 / 1927
* ΓΚΟΥΝΤΑ + ΜΟΥΡΑΤΙΔΟΥ ΧΡ.
* ΠΡΟΔΡΟΜΙΔΗΣ + ΠΑΤΣΑΝΗ
36. Δημήτρης Πικιώνης / Οικία-Εργαστήριο της Γλύπτριας Φ. Ευθυμιάδου / 1949
* ΓΙΑΝΝΟΠΟΥΛΟΥ + ΠΑΠΑΓΕΩΡΓΙΟΥ Μ. Χ.
* ΡΑΠΤΗΣ (μεγαλύτερο έτος)
1 note
·
View note
Text
WEEK 1
MON 26 AUG
Frist day Intro / Desks
WED 28 AUG
working session on 11 x 17 Courtyard
materials from Blick
THU 29 AUG
DUE list of Small Pleasures
DUE Zumthor/Calvino readings
DUE finished DRAFT of courtyard drawing (started yesterday)
INTRO EX1 (Initials) – it’s on the Tumblr
by next Monday they should have AutoCAD installed
by next Monday should have supplies from Blick
for Wednesday revised 11x17 courtyard drawing
check out AutoCAD YouTube lecture (Tumblr)
WEEK 2
MON 02 SEP
Labor Day (No Class)
TUE 03 SEP
Last day for students to Drop / Add course (FYI)
WED 04 SEP
DUE revised 11x17 courtyard PLAN (1/10" scale)
INTRO P1.2 (1/8” scale) Courtyard (I will provide copies)
5p Lecture Projection & Farnsworth house in Auditorium (NN)
Intro EX2 Simple Projection
THU 05 SEP
12:30p NN informal meeting with section U01
DUE EX 1 (Initials) PRINTED 8.5 x 11
0 notes
Text
Peter Zumthor in Conversation with Bijoy Ramachandran
Swiss Architect Peter Zumthor in Bengaluru in February 2024 It was a full house at the J. N. Tata Auditorium as more than 750 #architects, architecture students and #architecture enthusiasts from and outside the city gathered to hear the distinguished Swiss architect and Pritzker Prize winner Peter Zumthor in conversation with Bengaluru-based architect Bijoy Ramachandran. Zumthor spoke extensively of his early influences, his struggles, his thought process while approaching projects and of his faith in his intuition. He also considered questions from the audience about the play of light and texture in some of his most famous structures including the Kunsthaus Bregenz in Austria and the Feldkapelle and Kolumba in Germany. This event was part of celebrations of 75 years of Indo-Swiss friendship. https://www.youtube.com/watch?v=5eB0dB1K2vY (Source of the original content)
0 notes
Text
Space and Environment in Architecture
Space and environment are some of the most important things architects must consider. It is necessary to think about the architectural space surrounding us, and also discover the messages or soul of the architecture itself. Just as we understand space and architecture, we must understand the importance of the environment surrounding us. By taking these factors into consideration, we might help build a better and healthier environment.
Architecture is not just about space-making or designing a building or a house, but also about shaping meaningful spaces or structures that make us connect with a certain surrounding. A great example for this is the Thermal Vals, by architect Peter Zumthor. These thermal baths are located in Switzerland, and the way they were constructed makes the structure connect with nature. Architecture is not just about addition, but also about subtraction, so for this structure, the architect decided to excavate and build these thermal baths half buried into the hillside. Peter Zumthor believes that a good building must have a soul. Another example for this is the Centre Georges Pompidou located in France. This building was designed by Renzo Piano and Richard Rogers, and they came up with a design that could maximize the interior space without interruptions. In order to do that, they designed a building in which its infrastructure or skeleton is exposed. This helps them maximize the space inside and it’s a very useful and wise way to economize space and also show everyone that architecture doesn’t have to be beautiful in order to be functional.
The environment is something everyone must protect and take into consideration, no matter the job they have. Architects must be very aware of the environment and the ways in which to protect it as they decide on where and how to design a building. “Wind, rain and sun are enemies to some architects’ minds”, while Ken Yeang, a Malaysian architect and ecologist, thought the opposite and believed that the urban environment itself could become a living breathing organism. He thought that a building should not only benefit humans, but also plants and animals. He designed a building that would have less electrical and air conditioning consumption. For example, the escalators in the building stop automatically if there’s no one on them and start again when someone approaches them. That way, they save a lot of energy. Also, to reduce the artificial lighting, he designed big windows which let natural light into the offices in the building, and when the sun is too direct, automatic blinds come down, so the environment can be comfortable for the people throughout the day. This building also has a ventilation shaft in between. It has a non-air-conditioned space which increases the surface area of the building and also helps to cool it down. This helps to reduce the energy required for air conditioning the building. There are also fourteen gardens spread out within the building, which helps maintain nature. It's important architects consider green buildings as the future, in that way, we would have less environmental problems. They need to understand that every building is connected to nature and climate, and that they have to complement or harmonize with each other in order to create a sustainable and better environment.
Every building has a soul, and that soul has to connect with nature as much as with humans. Shaping a building and designing spaces for it has a lot of importance when giving it a meaning and trying to find its soul. Conserving and maintaining the environment is important. We can protect nature by designing a building that helps reduce the consumption of electricity and energy, or a green building that complements nature. These are some of the perfect ways to protect the environment and make every architecture complement humans and nature.
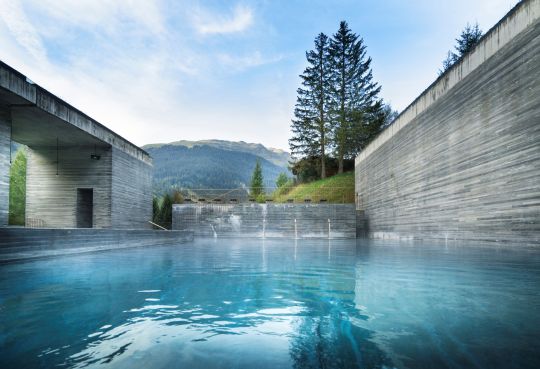


0 notes
Text
Zumthor Vacation House - Leis, Switzerland

0 notes
Text
Zumthor Vacation House - Leis, Switzerland
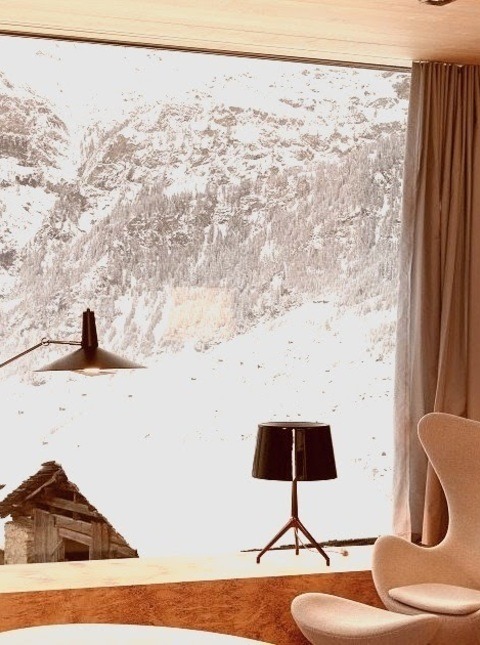
0 notes
Text
Peter Zumthor, Arquitecto (ganador de premio pritzker 2009)
Peter Zumthor nació en 1943 en Basilea, Suiza. Su padre ebanista, Oscar Zumthor, trasladó los conocimientos sobre el tratamiento de la madera a si hijo quien se formó en el oficio desde 1958 a 1962. Entre 1963-67 estudió en la Escuela de Artes Vorkurs y Fachklasse, perfeccionando sus estudios en el Pratt Institute de New York.
Al terminar sus estudios en la Escuela de Arte, fue contratado por el cantón suizo Canton of Graubünden en el departamento para la Preservación de Monumentos. Estableció su propio estudio en 1979 en Haldenstein, Suiza. Desde 1996 ha sido profesor en la Academia de Arquitectura de la Universitá della Svizzera Italiana, Mendrisio. También ha sido profesor visitante en la Universidad del Instituto de Arquitectura del Sur de California y SCI -ARC en Los Ángeles en 1988, en la Technische Universität de Munich en 1989, y en la Graduate School of Design de la Universidad de Harvard en 1999.
Entre los numerosos premiso que ha recibido se incluyen el Praemium Imperiale de la Asociación de Arte de Japón en 2008, ese mismo año la Academia Americana de Artes y Letras le otorgó el Premio W. Brunner Memorial de Arnold en Arquitectura. También recibió el Premio de Arquitectura Carlsberg de Dinamarca en 1998, y el Premio Mies van der Rohe de Arquitectura Europea en 1999.
Sus obras más representativas:
Escuela elemental Churwalden (1983), Casa Räth, Haldenstein (1983), Edificio para albergar restos arqueológicos romanos en Coira (1986), Estudio Zumthor,Haldenstein (1986), Capilla de San Benito (1989), Museo de Arte de Coira (1990), Residencia para la tercera edad en Masans (1993), Casa Gugalun (1994), Spittelhof housing, Biel-Benken (1996), Termas de Vals(1996), Museo de Arte de Bregenz(1997), Pabellón de Suiza para la Exposición 2000 (1997-2000), Villa en Küsnacht (1997), Kolumba, Museo de arte de la Archidiócesis de Colonia (1997-2000), Cloud Rock Wilderness Lodge Moab(1999), Bruder Klaus Kapelle(2007).
https://es.wikiarquitectura.com/arquitecto/zumthor-peter/
0 notes
Text

Vals
The light was dim and cave-like as we entered the Thermal Baths at Vals in Switzerland. We navigated the shadowed stone corridors and bathing chambers less with our eyes than with our skin, our ears, and even our tongues. The air tasted salty. Entering the baths was like reentering childhood when we experienced the world with all our senses. That may be because the architect of Vals, Peter Zumthor, credits his childhood as the root of his architecture.
Zumthor fondly remembers the heavy, oak door to his aunt’s house with its spoon-shaped handle: “The door handle still seems to me like a special sign of entry into a world of different moods and smells.” He continues: “Memories like these are the deepest architectural experience I know.”
After trying the hot and cold baths, we floated in the great outdoor heated pool at dusk. It was snowing. The air temperature was 18°F. The water was 98°F. "To truly know warmth,” Herman Melville wrote, “some part of you must be cold.”
Crows flew overhead as cow bells tinkled in the darkened mountains. The air smelled of balsam, the water tasted of stone, and our breath formed clouds before our eyes.
0 notes
Text
update (via a post by @hedonistbyheart): Zumthor (2006) is a book called Atmospheres: Architectural Environments, Surrounding Objects. You can download a PDF here, and here's a quote from the summary:
From the composition and "presence" of the materials to the handling of proportions and the effect of light, Atmospheres enables the reader to recapitulate what really matters in the process of house design. Peter Zumthor describes what really constitutes an architectural atmosphere as "this singular density and mood, this feeling of presence, well-being, harmony, beauty...under whose spell I experience what I otherwise would not experience in precisely this way."
which is not particularly ominous (but "this singular density and mood, this feeling of presence" really could turn pretty quickly) but still a much better thematic fit.
so I really enjoyed the way this episode started out as an academic paper and slowly morphed into a statement, and because I'm finished my PhD and need to be Like This totally normal, my first question* was whether or not the citations were real and if they contained any easter eggs. behold the results of approximately 20 minutes spent spiraling off Google scholar:
Brutalism, originating from the French 'béton brut' - raw concrete, is an architectural movement that focuses on utilitarian purpose. This often results in exposed raw materials, stark forms, repetitive geometric shapes and monolithic structures. This can often lead end-users to feel overwhelmed or oppressed. (Zumthor, P. 2006).
Zumthor (2006) probably refers to Peter Zumthor, an architect whose Wikipedia intro says makes work "frequently described as uncompromising and minimalist." The only thing from 2006 I can find is this citation for a book(?) photobook(?) called Spirit of Nature Wood Architecture Award 2006. Wikipedia says this was an architecture award for creative uses of wood, which doesn't seem to fit with the theme of ominous liminal brutalism going on in this episode.
'Liminal' spaces, derived from the Latin 'limen', meaning 'threshold' are transitional spaces normally inhabited for short periods. They have been shown to have marked effects upon the psychology of those exposed to them and long-term exposure has been found to illicit anxiety responses (Augé, M. 1995), (Bachelard, G. 1994) and feelings of the uncanny (Trigg, D. 2012).
Augé (1995) is a book called Non-places: Introduction to an anthropology of supermodernity, by anthropologist Marc Augé, who seems to be one of the main theorizers of liminal spaces. You can download it here from Google Scholar.
Bachelard (1994) is probably a book called The Poetics of Space by philosopher Gaston Bachelard, about our responses to architecture. The book was originally published in 1958, and I didn't see anything from 1994 except works quoting Bachelard.
Trigg (2012) is a book called The Memory of Place: A Phenomenology of the Uncanny (fantastic title, kinda want to read this now), which "analyzes monuments in the representation of public memory; 'transitional' contexts, such as airports and highway rest stops; and the 'ruins' of both memory and place in sites such as Auschwitz."
*first question about the beginning of the episode, at least. the last third dropped a lot of bombshells lmao.
#grad school made me do this reflexively#so i hope an interesting tidbit comes out of this#the magnus protocol spoilers#the magnus protocol#tmagp#tmagp spoilers
23 notes
·
View notes
Text
Zumthor - Holl - Pawson

TERMAS VALS-SUIZA
El trabajo de Zumthor se basa en la creación de atmosferas en donde las sensaciones, son lo más importante. A mi parecer es uno de los mejores arquitectos de este siglo y el siguiente. El trabajo que hace a partir de como el conjunto de un todo en el contexto puede hacer un espacio exitoso.

Stephen Holl EX OF IN A HOUSE-HUDSON VALLEY
El trabajo de Holl especialmente en esta casa, trabaja en varias capas, en una conceptual, atmosférica y contextual, lo cual la convierte en una pieza completa, que es más que arq, es lugar de contemplación y transportación, un lindo intermedio entre Zumthor e Ilse Crawford, la diferencia con Zumthor es que su espacio lo vuelve más hogareño, con la posibilidad de vivir los espacios de forma casera. A pesar de que Zumthor tiene proyectos parecidos se sienten menos cómodos y hogareños., a mi parecer la materialidad en este proyecto en especifico, no solo va con el contexto si no le da una sensación de calidéz combinada con la luz natural, controlada, algo que en el ejemplo de las termas de Vals o algo por el estilo también se hace pero no se maneja sobre el eje casero

John Pawson HOUSE OF STONE-ITALIA
Definiría el trabajo de Pawson un intermedio o combiancion entre Holl y Zumthor, trabajando sobre la misma línea donde los espacios son un escape atmosférico, son varias capas que se trabajan. La diferencia es que Pawson parece muy parecido todo en general, no tan diferente que Zumthor, si se trabajam casas pero en un sentido más casero en lo macro. Lo cuál no está mal, solo que carece de sensación casera y vivible que deberían tener estos espacios.
El uso de iluminación natural controlada que utilizan estos tres arquitectos, como un método extra para rear espacios distintos, lo cual se me hace interesante e innovador.

Pawson-CALVIN KLEIN-MADISON AVENUE
0 notes
Photo
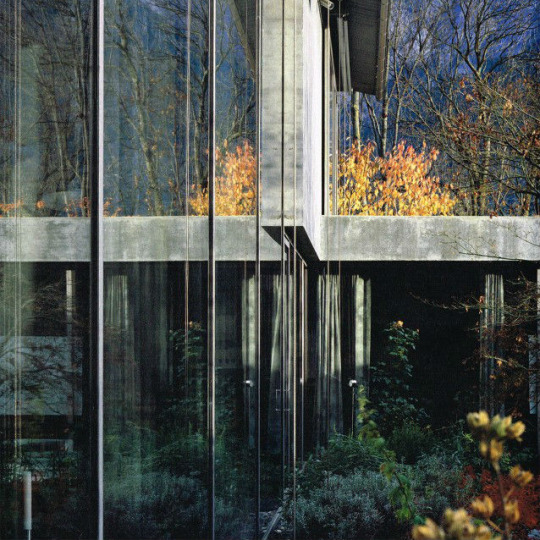
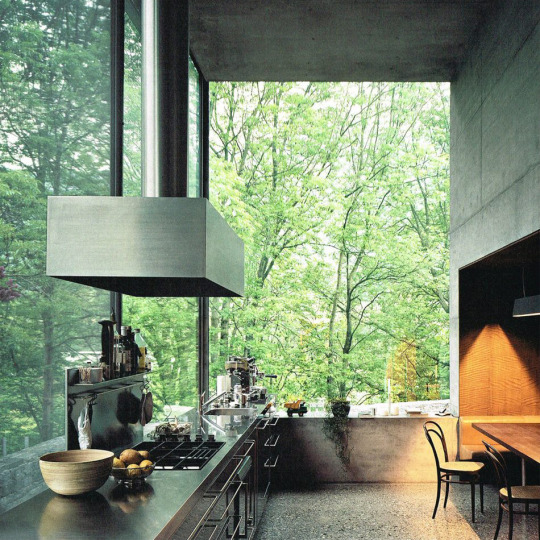

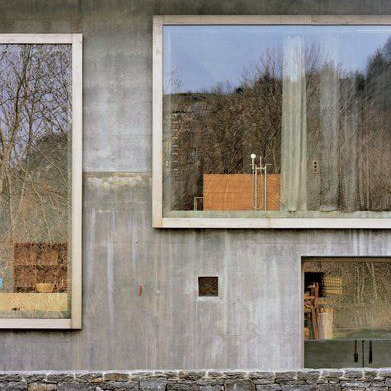
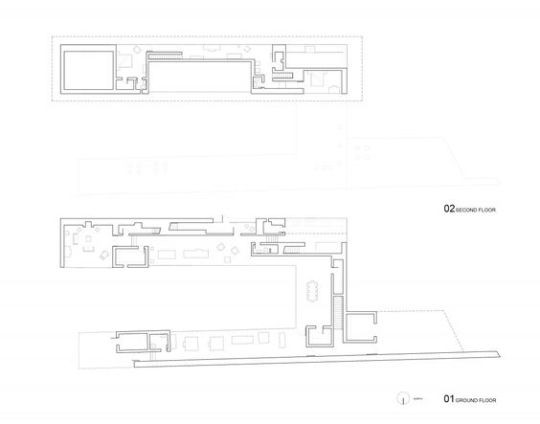
Zumthor House / Peter Zumthor / Haldenstein, Switzerland / 2005
#peter zumthor#zumthor house#switzerland#swiss architecture#swiss houses#dream house#house design#architecture#interiors#interior design
55 notes
·
View notes
Photo


Termas de Vals Peter Zumthor, 1996 Vals, Suiza
#termas de vals#peter zumthor#90s#1996#design#vals#suiza#Architecture#forest#woods#Switzerland#dream home#homes#houses#mansions#big house#fog#mountains#art
677 notes
·
View notes
Photo
PETER ZUMTHOR, Art House Bregenz, Austria

7 notes
·
View notes