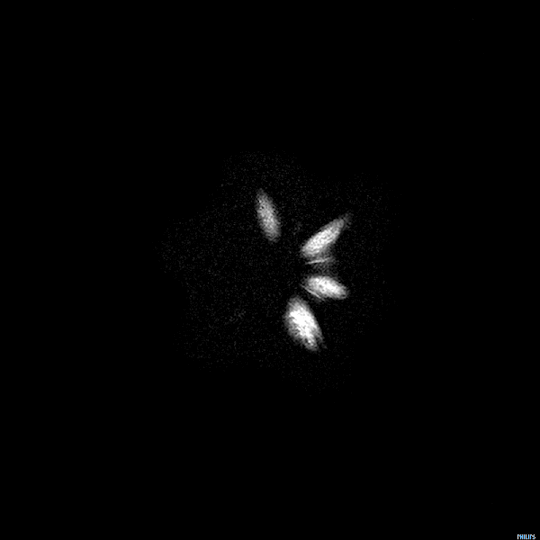Text





A few more examples from previous years. These are at 1/8" scale so a bit later in the progress....You are working at 1/16" for Monday, so yours will be more "sketchy". The FIELD is important
0 notes
Text





A few plan / section examples from prior semesters. Notice the relationship of the plan to the section...Also see how the ground has been manipulated over the entire site. Think of the project as a "field" rather than an object.
0 notes
Text


Site Visit
Wednesday 16 OCT > 2:30p
The colored plan should be at 1/16" scale when printed on 11x17
2 notes
·
View notes
Text
WEEK 4
Monday 23 SEP
DUE revised sketch (study) model
chipboard and museum board
one hand-drawn plan (grid paper 11x17) actual size
one hand-drawn section (grid paper 11x17) actual size
5p Lecture Geometry / Sketching
5p Intro EX3 (Section / Plan Square CAD)
Wednesday 25 SEP
DUE Reading (Ch 1 + Ch 22)
Studio work
5p Lecture Axonometric + Walker House
5p Intro EX4 (Simple Axo)
Thursday 26 SEP
DUE PLAN 2 (Walker Guest House)
12:30p Nedev mtg > Section U04 (Kedan)
0 notes
Text
WEEK 1
MON 26 AUG
Frist day Intro / Desks
WED 28 AUG
working session on 11 x 17 Courtyard
materials from Blick
THU 29 AUG
DUE list of Small Pleasures
DUE Zumthor/Calvino readings
DUE finished DRAFT of courtyard drawing (started yesterday)
INTRO EX1 (Initials) – it’s on the Tumblr
by next Monday they should have AutoCAD installed
by next Monday should have supplies from Blick
for Wednesday revised 11x17 courtyard drawing
check out AutoCAD YouTube lecture (Tumblr)
WEEK 2
MON 02 SEP
Labor Day (No Class)
TUE 03 SEP
Last day for students to Drop / Add course (FYI)
WED 04 SEP
DUE revised 11x17 courtyard PLAN (1/10" scale)
INTRO P1.2 (1/8” scale) Courtyard (I will provide copies)
5p Lecture Projection & Farnsworth house in Auditorium (NN)
Intro EX2 Simple Projection
THU 05 SEP
12:30p NN informal meeting with section U01
DUE EX 1 (Initials) PRINTED 8.5 x 11
0 notes
Text
youtube
Brief Tutorial on the AutoCAD Basics
- general lineweights (plan examples)
- open new file
- template (CTB not STB)
- interface (classic vs new)
- right click customization
- units
- scale of drawing (actual size)
- sheets
- general commands (from EX 1)
- CTB file (on MAC import)
- print
LAYERS
- thickness vs per element
2 notes
·
View notes
Text
youtube
At 1:15 you will see the laser robots that scan the space ship and make a 3D model of the cavern
1 note
·
View note
















