#wsp crow
Explore tagged Tumblr posts
Text

Was scrolling through my files and I forgot that I had this made. Tried replicating Yoichi Kotabe's colouring style for this Mario AU idea I had. This was an idea I had in my tiny brain and then I forgot about it. Also merry Christmas.
I like to call this AU "Super Katie bros" in honour of my girl Katie and her sister. She's canonically a bit of a Mario fan.
#mario#super mario#wsp#super mario bros#wsp art#oc#original character#wave star project#wsp kai#ocs#wsp delilah#wsp katie#wsp kallie#wsp crow#wsp maverick#wsp rafael#wsp hayana#wsp lyric#mario au
10 notes
·
View notes
Text
youtube
Song Review: Old Crow Medicine Show - “Ain’t it Strange”
Of course Old Crow Medicine Show’s cover of Drivin N Cryin’s “Ain’t it Strange” sounds like a bluegrass version of Widespread Panic’s “Ain’t Life Grand.”
For Panic ripped off Drivin and songwriter Kevin Kinney’s 1989 number for the title track to its 1994 LP.
So there’s that.
But OCMS’ version pales against both DNC’s original and WSP’s unoriginal, making for a sincere tribute - Ketch Secor loves Kinney, whom he says belongs to a “long and esteemed line of songwriters from the South who let their roots show” - but not much more.
Grade card: Old Crow Medicine Show - “Ain’t it Strange” - C
1/13/25
#Youtube#old crow medicine show#drivin n cryin#kevin kinney#widespread panic#ketch secor#ain’t it strange
2 notes
·
View notes
Text
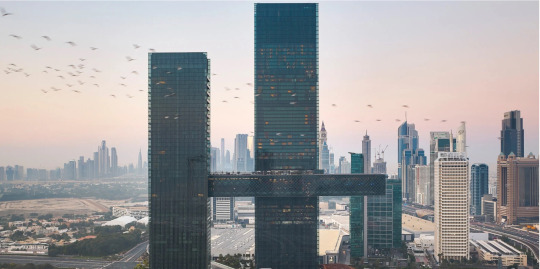
Nikken Sekkei Bridges Dubai's New Landmark With The World's Longest Cantilever
The recently constructed One Za’abeel mixed-used complex in the United Arab Emirates, crafted by Japanese design firm NIKKEN SEKKEI, features the world’s longest cantilever, spanning 66 meters above the city. The development consists of two elegant skyscrapers (the Tower and The Residences) connected by an enclosed horizontal bridge called The Link, enhancing the city’s architectural landscape. Situated at the gateway to Dubai’s central financial district, the project serves as a landmark for travelers arriving from Dubai International Airport and symbolizes ambition, innovation, and connectivity. Its prime location facilitates easy access to the downtown area, underscoring Dubai’s ongoing progress. One Za’abeel aims to foster a vibrant community catering to residents and global visitors, with a diverse offering of dining options, retail outlets, office spaces, and distinctive urban hotel experiences. The Link, suspended 100 meters in the air, features a 230-meter viewing platform that spans the east-to-west axis between the towers, offering visitors breathtaking panoramic views. ‘One Za’abeel is now the first building that greets visitors as they travel from the airport to the city centre, and will be the last sight as they leave. We wanted to create an elegant building that both represented the spirit of Dubai and provided a strong gateway for the city,’ describes Kokona Nakamura, Chief Architect of Nikken Sekkei Ltd.

Arising AS A Strong Gateway For The City
Constructed with a robust tubular steel member system arranged in a diamond grid pattern along four sides, The Link ensures structural stability while providing a spacious, column-free interior. The construction process involved lifting the first section of The Link, weighing around 8,500 tonnes, over a 12-day period, marking one of the region’s heaviest recorded lifts. The 900-tonne remaining cantilever tip was lifted and attached over a four-day period. Placed between the towers, The Link enhances safety and reduces wind-induced swaying, a frequent issue with tall buildings. One Za’abeel covers 530,000 square meters of mixed-use space, with 12,000 square meters of retail, 26,000 square meters of offices, and new luxury residential spaces. The towers are connected by the Al Mustaqbal Bridge, easing commuting as they drive directly into the downtown area. Creating a lateral new gateway to the city, One Za’abeel Tower reaches a height of 305m, while the second tower, One Za’abeel The Residences, reaches a height of 235 meters. The exteriors by NIKKEN SEKKEI feature Low-E glass with high transparency and high solar shielding performance, with glass fins providing visual interest and solar shielding. The Podium offers retail and dining options, surrounded by green spaces and walkways. Urban parks, a playground, and a garden pool enrich the entrance experience.
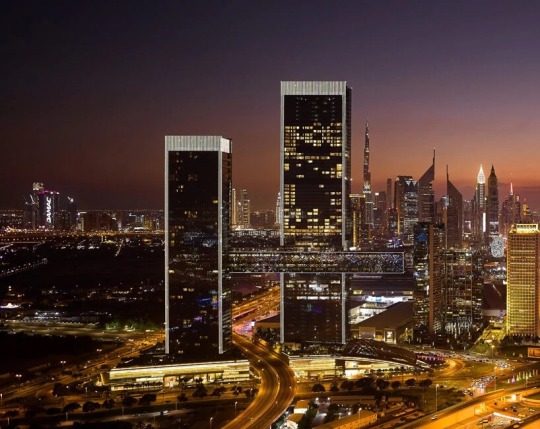



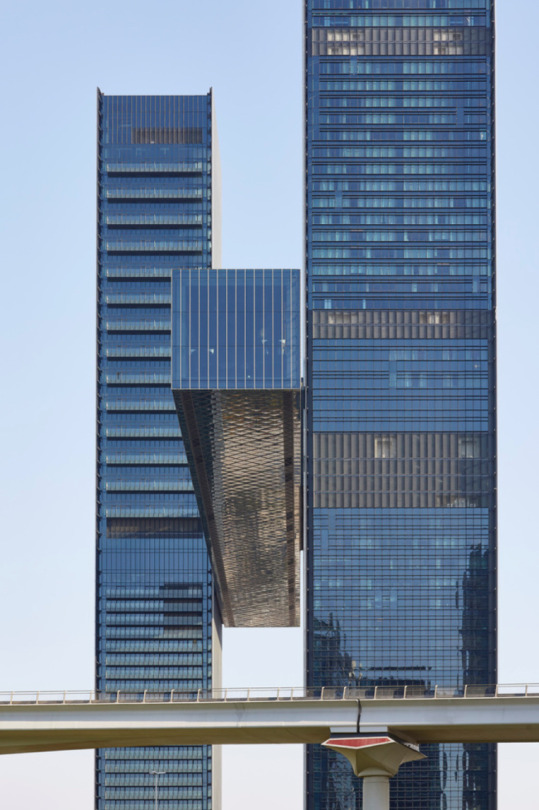

Project Information:
Name: One Za’abeel
Architects: Nikken Sekkei
Location: Dubai, UAE 🇦🇪
Contractor: ALEC Engineering and Contracting
Design Partners: WSP MIDDLE EAST (Resident Engineer, AoR, MEP, Structure, Specialties), INHABIT (Façade), LIMAH (Signage), MCTS (Kitchen Services), CRACKNELL (Landscape), BARR AND WRAY (Pool Equipment), RWDI (Wind Engineering), LPA (Façade, Interior Lighting), ESD (Signage), NORTECH (Aeronautical Survey), LW DESIGN GROUP and Associated Sub-Consultants, DENNISTON, ROCKWELL GROUP, DWP, HBA SOCIAL, STUFISH and Associated Sub-Consultants, DPA, WELLNESS, BRIMAXX, FARMBOY, CAPSULE ARTS, CROWD DYNAMICS, BRASH
— Photography: Hufton + Crow
#Christina petridou I Designboom#Nikken Sekkei#New Landmark#World’s Longest Cantilever#Dubai | UAE 🇦🇪
0 notes
Text

MISSING: Since August 8, 2020
Dewayna Greycloud (Crow Creek Sioux)
30 years old, 5'1, petite, brown eyes, long brownish red hair, tattoo of a butterfly on her lower back.
She was detained in Franklin on July 21, 2020, cited and released. Her mother received a call August 22 from Econolodge at 300 N. Ely St. in Kennewick, WA.
If you have any information, contact WSP MMIP liason Patti Gorsch at [email protected]
#MMIW#MMIWW#MMIP#No More Stolen Sisters#Bring Our Sisters Home#washington state#Franklin#Kennewick#Seattle
2K notes
·
View notes
Photo
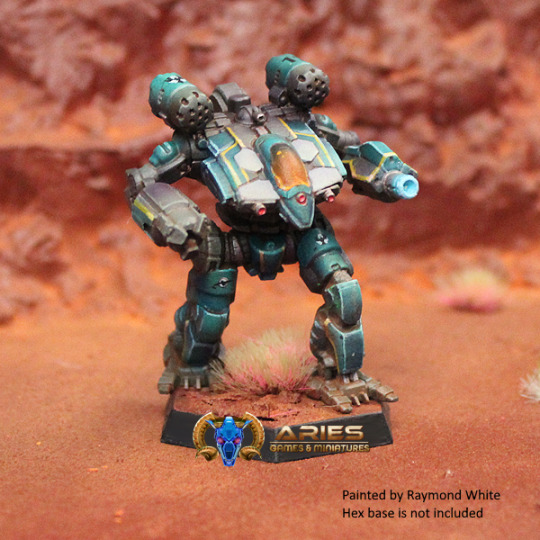
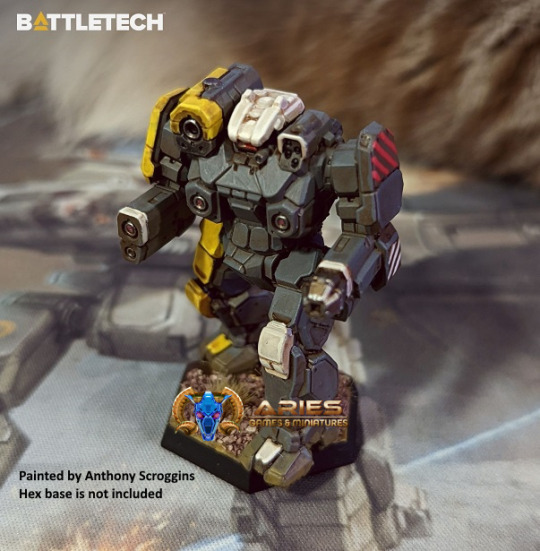
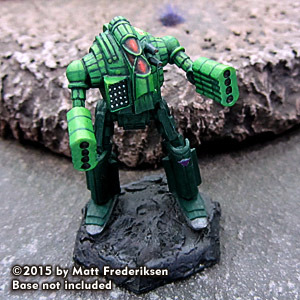
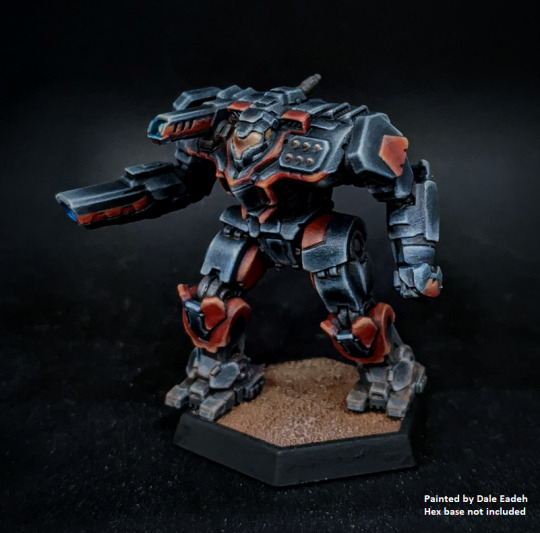
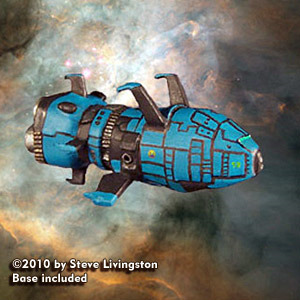
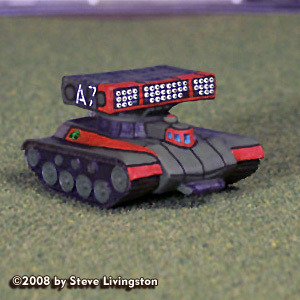
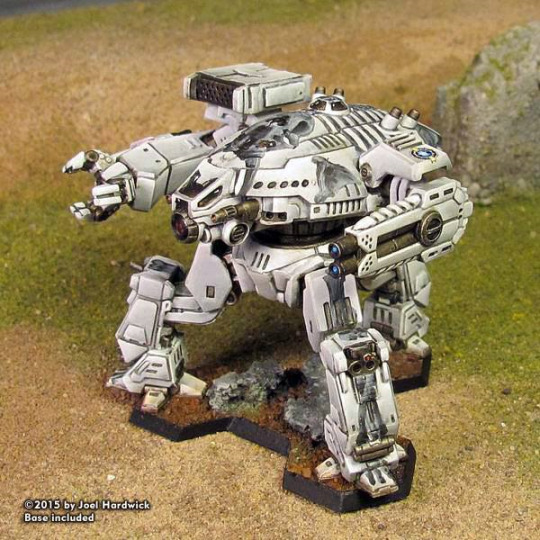
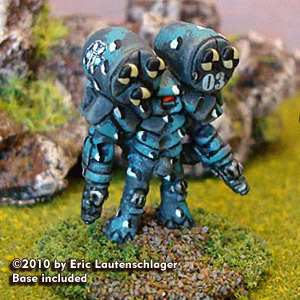
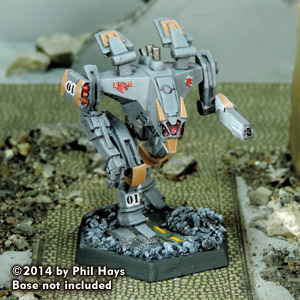
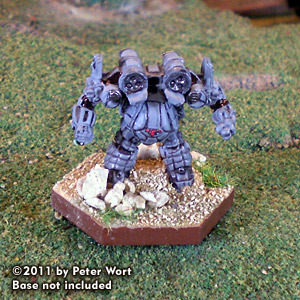
Large BattleTech restock is in from Iron Wind Metals!
20-025 PINTO CORVETTE 20-229 BLUEFLAME BLF-21 20-284 RIPPER VTOL 20-285 Harasser Tank (2) 20-327 PHANTOM PRIME 20-333 CHAPARRAL MISSILE TANK (2) 20-382 Heavy LRM Carrier 20-495 Galahad GLH-2D 20-5018 Karhu KHU-R1 20-5025 Mad Cat IV "Savage Wolf" 20-5039 Yao Lien YOL-4C 20-5073 Warhammer IIC 8 20-5086 Wulfen Prime 20-5089 Cizin Hover Tank (2) 20-5101 Gunsmith CH11-NG 20-5115 Ostwar OWR-3M 20-5118 Tomahawk II Prime 20-5187 Dominator 20-5188 Raptor II RPT-5X 20-5192 War Crow Prime 20-5204 Stormwolf Prime 20-5206 Regent Prime 20-629 Ti Ts' ANG TSG-9H 20-634 EPONA PURSUIT TANK (2) 20-659 NAGINATA NG-C3A 20-682 KOMODO KIM-2 20-701 SPARROW HAWK SPR-H5 20-705 STINGRAY F-90 20-723 Warrior Helicopter H-7 20-725 CAVALRY ATTACK HELICOPTER 20-731 TAI-SHO TSH-7S 20-781 Kintaro KTO-20 20-800 Hex Bases (4) 20-810 Hatamoto-Chi HTM-26T 20-819 Maxim Hover Transport (2) 20-863 Cyclops CP-10-Z 20-893 Wolf Trap "Tora" WFT-1 20-949 HELIOS HEL-3D 99-201 Large Flat Top Hex Base #1 99-202 Large Flat Top Hex Base #2 99-203 Extra Large Flat Top Hex Base BT-001 Orc Protomech BT-002 Chrysaor Protomech BT-003 Basilisk Protomech BT-006 Phalanx Battle Armor BT-026 Union (2708) BT-030 Sylph Battle Armor BT-067 Golem Battle Armor BT-068 Trinity (Asterion) Battle Armor BT-134 Gray Death Legion Battle Armor BT-185 Confederate Micro Dropship (Larger Version) BT-207 Delphyne ProtoMech BT-208 Triton ProtoMech BT-212 Preta Dominus BT-222 Tau Wraith BT-223 Tau Zombie BT-229 Trinity (Theseus) Battle Armor BT-232 Warg Battle Armor BT-237 Recon Infantry BT-239 Jump Support Infantry BT-244 Heavy Infantry - Standing BT-245 Heavy Infantry - Firing BT-248 Zero Mech Scale Fighter BT-290 Revenant UBM-1A BT-299 Ares ARS-V1C Aphrodite BT-300 Ares ARS-V1D Hephaestus BT-301 Poseidon PSD-V2 BT-303 Vulture Mk III Prime BT-309 Arctic Wolf II B BT-314 Rifleman III RF2-A BT-329 Wasp LAM MK I WSP-100 (Air Mech) BT-370 Kurita Infantry (3) BT-382 Kanazuchi Battle Armor BT-384 Achileus Battle Armor (3) BT-391 Fenrir Battle Armor (1) BT-412 Amazon Battle Armor BT-413 Marauder Battle Armor BT-436 Buraq (Standard) Battle Armor BT-439 Black Wolf Battle Armor BT-446 Buffalo BFFL Hovertruck (Standard) BT-473 Atlas II AS7-D-H (Devlin) LTD-Omega Omega Super Heavy Mechs OP-099 Gauss Rifles OP-102 Inner Sphere PPC's OP-103 LB-X Autocannons OP-104 Extended Range Lasers and PPC OP-108 Large Launcher Plates OP-110 XXL Launcher Plates OP-111 Inner Sphere Small, Medium, and Large Launchers OP-113 Clan Small, Medium, and Large Launchers OP-114 Clan XL and XXL Launchers OP-116 Equipment
https://www.ariesgamesandminis.com/index.php/shopping/category/12-iron-wind-metals.html
#battletech #alphastrike #ironwindmetals #claninvasion #miniatures #catalystgamelabs #battlemech #mechwarrior #mwo #mecha #tabletop #tabletopgames #tabletopgaming #wargaming #wargames #hobby #scifi #sciencefiction #miniaturepainting #mech #hovertank #6mmminis #6mmscifi #feldherr #dougram #gundam #robotech #armypainter #thearmypainter #chessex
0 notes
Text
Yay, I fixed my parents' printer! It's a wireless printer via Wi-Fi, but the computer hasn't been detecting it for a while. The instructions to connect are to press the WSP button on the printer, then press the WSP button on the router -- but our router doesn't have a WSP button. Then I thought maybe connect it via USB, but the printer has no USB port.
What it DOES have, though, is a Type A port. So while my mom was already looking at printers online to replace this one, I suggested trying a USB to Type A cord. And if it didn't work, it only cost $12 to find out. I told her to order it 20 feet long (the printer isn't that far away as the crow flies, but I was going to have to take it behind an L-shaped desk so the cord wouldn't be where my mom's feet go. 20 feet was PERFECT -- just enough slack that except where the cord goes through the cable hole in the back of the computer cabinet and where it goes up to the printer, it lies on the ground -- if it was even a foot shorter it would be fully suspended. After wiring it to the computer I tried to print a trip confirmation for my parents, and...nothing happened. I was trying all sorts of things, then I found the printer options, and there was a "Ports" tab. Switched it from wireless to USB, and everything they'd tried to print since the printer stopped working was printed. I'm glad my mom didn't decide to just get a new printer. This $12 cable was a LOT less expensive.
1 note
·
View note
Text
Nanjing Dajiaochang Airport mixed use development
Nanjing Dajiaochang Airport Mixed-Use Development China, New Chinese Buildings, Architecture Images
Nanjing Dajiaochang Airport Mixed Use Development News
11 August 2021
Design: 10 Design
Location: Nanjing, China
10 Design’s Scheme for a Transport Oriented Retail Destination in the Old Nanjing Military Airbase Secures Planning Approval
Nanjing Dajiaochang Airport Mixed-Use Development Design
International architecture practice, 10 Design, has released new plans for one of the largest transport-oriented retail destinations and most complex developments in Nanjing. In 2020, 10 Design won an international design competition to transform developer China Fortune’s 243,768sqm site into a contemporary mixed-use project. In June 2021, the Nanjing Planning Bureau granted planning consent for the project, which is part of the wider redevelopment of the historic Nanjing Dajiaochang military airbase in China. The scheme is an evolution in design of transport-oriented developments to create a high-quality retail environment that fully integrates with the rail network and the extensive public realm.
Jointly led by two Design Partners, Chin Yong Ng and Lukasz Wawrzenczyk, the scheme envisions the integration of retail while preserving the 2.6km airport runway which has been kept in its original form as a historic feature. The runway will be reimagined as a multifunctional cultural boulevard that doubles as a green pedestrian axis. The development involves three interconnecting buildings, incorporating a shopping mall, retail, cultural and office spaces along with a boutique hotel. Adjacent to the Nanjing Cultural Palace, this mixed-use project will run parallel to the remaining runway.
With two underground railway stations embedded into the site, connectivity is one of the key design drivers. The design includes a central glass box corridor with key entrances positioned directly on top of one of the railway tracks, providing a feature passageway for commuters to navigate through different levels of the scheme. All three buildings are connected via an underground retail spine and street-level pedestrian walkways: the pedestrian bridges provide further connectivity between the two shopping malls.
The coherent building façades echo the local culture through their metallic brick-shaped features that reference the adjacent Nanjing Cultural Palace and traditional ceramic façades. The façade pattern reflects the ancient city wall of Nanjing built in the early Ming Dynasty, further enhancing the historic and cultural connection to the city.
One of the challenges of the restrictive site was to maximise the pedestrian flow from two underground railway lines to the retail areas. It was resolved by creating a large underground ‘retail spine’ that connects and sits beneath the three main buildings on the site. A series of sunken plazas extend out to the street level, punctuating the ground level and bringing natural light into the subterranean areas. The basement retail area is an impressive double height space of up to 9m – a unique underground space with natural light that would normally only be achieved at ground level.
The redevelopment of the airbase has been designed to echo the past whilst reflecting the future of Nanjing. This important new destination will provide the city with a cosmopolitan landmark, which in parallel responds to the cultural richness of its location.
Nanjing Dajiaochang Airport Mixed Use Development, China – Building Information
Name: Nanjing Dajiaochang Airport Mixed Use Development
Location: Nanjing, China
Client: China Fortune
Scope by 10 Design: Architecture, Masterplanning, CGI
Type: Retail, Office, Culture & Civic, TOD
Site Area: 81,256sqm
GFA: 243,768sqm
10 Design Team
Design Partners – Chin Yong Ng, Lukasz Wawrzenczyk
Project Leaders – Ren Wen
Architectural Team: Jin Chen, Tem Wu, Almudena Lacruz, Xue Ai, Anthony Kan, Mujung Kang, Stephanie Mendoza, Luke O’Callaghan, Fisher Yu, Leo Liu, Jan Tang, Julius Zhu, Mary Ma, Melody Lam
Landscape Team (Concept Design): Ewa Koter
CGI Team: Peter Alsterholm, Yasser Salomon, Henry Han, Adisak Yavilas, Lulu Guo
Consultants
10 Design – Lead Design Architect
PINHOLE CO. LTD – Interior Designer
ECADI – Local Architect
WSP – MEP Engineer
ARUP – Structural Engineer
ALT – Façade Consultant
Ramboll Studio Dreiseitl – Landscape Consultant
About 10 Design
10 Design is an international architecture and masterplanning practice with offices in Hong Kong, Shanghai, Edinburgh, Dubai, Miami, London, Shenzhen, and Singapore. Founded in 2010, the architectural practice has designed and delivered work in 60 cities across Asia, the Middle East, Europe, and Americas. 10 Design has won over 80 international awards and major design competitions.
10 Design
Nanjing Dajiaochang Airport Mixed Use Developmentg images / information received 110821
Location: Nanjing Dajiaochang Airport, Nanjing, China
Nanjing Building Designs
Nanjing Architecture
Nanjing Buildings
Chinese Architecture News
Nanjing International Youth Cultural Centre, Jiangsu Design: Zaha Hadid Architects photo © Hufton+Crow 2nd Nanjing Youth Olympic Games International Convention Center
Futureland Puye Experience Centre and Show Office Design: HASSELL, Architects image courtesy of architects Futureland Puye Experience Centre and Show Office
Purified Residence Design: Wei Yi International Design Associates photograph : JMS Purified Residence
Nanjing Financial City II Master Plan Design: von Gerkan, Marg and Partners (gmp) photo © Gärtner Christ Nanjing Financial City II Masterplan
White Square, G54 exhibition center Design: MINGGU DESIGN White Square Nanjing
Chinese Architecture
Contemporary Architecture in China
Chinese Buildings
Hong Kong Architecture Designs – chronological list
Hong Kong Building News
Hong Kong Walking Tours
Comments / photos for the Nanjing Dajiaochang Airport Mixed Use Development page welcome
Website: Nanjing
The post Nanjing Dajiaochang Airport mixed use development appeared first on e-architect.
0 notes
Photo

💥tattoo done a few days ago 💥 zamurai crow 🍃Citas y cotizaciones🍃 📱Wsp: (+57) 311 811 9846 • • • #tattoo #tattoocuevo #tattoocrow #tattooblackwork #tatooblack #tattooart #tattooartistmagazine #tattooartists #TattooWork #espadatattoo #castillameta #meta #llano (en Castilla la Nueva, Meta) https://www.instagram.com/p/B0yvpuvnTNh/?igshid=enmt6dogygxj
#tattoo#tattoocuevo#tattoocrow#tattooblackwork#tatooblack#tattooart#tattooartistmagazine#tattooartists#tattoowork#espadatattoo#castillameta#meta#llano
0 notes
Text
Black Crows Orb Freebird Ski
Black Crows Orb Freebird Ski
Find the low prices on Alpine Touring Gear Compare ratings and study reviews on Clothing stores to find best deals and discount offers At: . There are many deals onAlpine Touring Gear in the Shops online, so research before you buy. Whether you are searching for Alpine Touring Gear, Can help you save money along with online discounts and discount codes on affordable selections - find a Alpine Touring Gear that is right for you.
Rerate Posts
Ski Clothing
Goggles Accessories
Avalanche Safety Gear
Skiing Gear
Telemark Skiing Gear
Scott Cascade 95 Ski
Scarpa T2 Eco Telemark Boot - Women's
Mountain Hardwear Therminator Parka - Men's
Voile WSP Ski
Basin and Range Empire 3L Shell Jacket - Men's
Mountain Force London Jacket - Men's
The North Face Summit L1 Bottom- Women's
Gore Bike Wear Base Layer Shirt - Long-Sleeve - Women's
Smith Pivot MIPS Helmet
Gore Bike Wear Base Layer WindStopper Shorty - Women's
Volcom Service Leather Gore-Tex Glove - Men's
Mammut Stoney Advanced HS Jacket - Men's
Bergans Osatind Pant - Men's
Oakley Factory Park Mitten - Men's
Amplid Hill Bill Ski
Backcountry Access Fiberglass Ruler
Columbia Alpine Action Hooded Jacket - Women's
DAKINE Wristguard Glove
Buff UVX Balaclava Buff
Pow Gloves Villain Glove
Giro Dylan Goggle with Bonus Lens - Women's
Columbia Bugaboo Interchange Parka - Girls'
Blizzard Cochise Jr. Ski - Kids'
Salomon Escape 7 SNS Profil Touring Boot
Houdini Bedrock Jacket - Men's
Toko HF Hot Wax
Mammut Nordwand Pro HS Hooded Jacket - Men's
Dynafit Cho Oyu Speedskin
Demon United Shield Short Hardtail V2 - Men's
Outdoor Research Kieren Beanie - Women's
Marmot Expedition Mitten
Smith Knowledge OTG Turbo Fan Goggle
Scarpa Freedom Alpine Touring Boot - Women's
Head Skis USA Turbine 125 Ski
Icelantic Pioneer 96 Ski
Atomic Sport Pro Skintec Classic Ski - Women's
Emilime Quin Pom Beanie - Women's
FlyLow Gear Daphne Insulated Jacket - Women's
Smith Variance MIPS Helmet
Scott Vertic 2L Jacket - Girls'
Minus 33 Kobuk Expedition Zip-Neck Top - Men's
The North Face Montana Mitten - Women's
LEKI Super G/DH Ski Pole
Helly Hansen Dry Original Top - Women's
Burton Midweight Pant - Men's
Volkl V-Werks BMT 109 Ski
BlackStrap Danna Solid Facemask
Atomic STH2 13 WTR Ski Binding
Swix Cross Country Waxing Profile
Black Diamond Sharp End Pant - Women's
Outdoor Research Rocky Mountain Low Gaiter
Rossignol X-3 FW Touring Boot - Women's
Minus 33 Explorer Crew Top - Men's
Salomon Quest Access Helmet
FlyLow Gear Vixen Coat - Women's
Black Diamond Shiva Mx 110 Alpine Touring Boot - Women's
Anon Nova MIPS Helmet - Women's
Spyder Centennial Softshell Pant - Men's
La Sportiva Maximo LS Climbing Skins
Moment Hot Mess Ski - Women's
Spyder Shelter Pivot Balaclava
Rab MeCo 165 Zip Top - Men's
DAKINE Quick Tune Tuning Kit
G3 Synapse 92 Ski
Patagonia Untracked Jacket - Women's
Fischer Profoil Ranger Climbing Skins
Icebreaker BodyFit 260 Winter Zone 1/2-Zip Top - Men's
Oakley Division Insulated Jacket - Men's
DAKINE Scout Glove
Under Armour Coldgear Infrared Revy Jacket - Women's
K2 Thrive Helmet
Marker 16:10 Plus Otis Goggle
Under Armour Base 4.0 Crew - Women's
Bern Camina Zipmold Helmet - Girls'
Rossignol Tactic Cabin Carry-On Bag
Pearl Izumi Fly 3/4 Tights - Men's
Toko NF Hot Wax
Buff UV Realtree Buff
The North Face Isotherm Pant - Men's
Smith Maze Helmet
Black Diamond Iris Mitten - Women's
Minus 33 Chocorua Midweight Crew Top - Men's
Mountain Force Rider Pant - Women's
Marker Phoenix Otis Helmet
Buff Original Buff - Camo Prints
Dalbello Sports Lupo T.I. I.D. Ski Touring Boot
ARVA Light 2.00 Probe
ThermaCELL Proflex Heavy Duty Heated Insoles
Marmot Dropway Jacket - Women's
Salomon Prolink Siam 7 Light Boot - Women's
Black Diamond Mercury Mitten - Women's
Toko Nordic Grip Wax
Amplid Antidote Ski
ARVA Fuji Ski Pole - 3pc Powerlock
Molo Hadar Jacket - Toddler Boys'
The North Face Winter Warm Tight - Men's
Swix Cross Country Waxing Profile
4FRNT Skis Attack 13 Ski Binding
Haglöfs Chatter Pant - Men's
Volcom Garibaldi Insulated Jacket - Boys'
0 notes
Text
Asia Financial Center & AIIB HQ, Beijing
Asia Financial Center & AIIB HQ, Beijing Building, Chinese Modern Architecture Photos
Asia Financial Center & AIIB HQ in Beijing
19 Jan 2021
Asia Financial Center & AIIB HQ
Design: gmp · von Gerkan, Marg and Partners Architects
Location: Beijing, China
Asian Infrastructure Investment Bank, AIIB, is the first multilateral development bank with head office in China. This financial institution, with its 103 member states, has now moved into its new head office at a prominent location in Beijing.
After winning the international competition in September 2015, the architects gmp von Gerkan, Marg and Partners and their partner practice Architectural Design and Research Institute of Tsinghua University Co. Ltd. (THAD) have completed the 83-meter-high symmetrical building with its stacked meandering building volumes. It marks the end of the north-south axis through Beijing’s Olympic Park and is located in the direct vicinity of iconic buildings such as the National Stadium and the National Convention Center. All offices are grouped around a total of nine open courtyards that allow light into the building. Its center features a building-high atrium around which open spaces are arranged in a continuous manner offering many interconnecting views.
In its exterior shape, the building adopts principles of the typical Beijing courtyard house, while its construction has elements that are reminiscent of traditional Chinese timber buildings. The stacked meandering three-story building volumes create a complex and open interior landscape that makes connections and emphasizes the transparency of the AIIB and the sense of community of the over 100 nations.
The first floor and the first subfloor contain shared functions such as canteens, cafés and shops, as well as a conference hall for 1,500 delegates. The top fifteen floors accommodate offices in the form of modular work environments. Intermediate floors and open terraces are formed by the offset arrangement of the meandering parts of the building, offering many internal vistas and thus emphasizing the sense of community. At the same time, this structure makes orientation in the building straightforward.
Open sky decks with varied thematic planting symbolize the “gardens of the world”: three of the nine courtyards have been laid out in accordance with traditional Chinese garden design and, in addition, trees from Asian member states have been planted. These “oases” in the Beijing metropolis serve as informal, open meeting areas and can also be used for celebrations. Wooden elements, and lamps reminiscent of traditional Chinese lanterns, have been used to create an intimate atmosphere.
Seen from the outside, the meandering building volumes make up a transparent glass cube that is structured and subdivided by the four external courtyard spaces. On each side of the building, in the middle, is a courtyard, thereby providing access to the building from all directions. The three-story elements that make up the whole building are expressed in the facade and are further highlighted by lighting that picks out the lower edges. The internal shimmering lanterns round off the harmonious lighting effect.
During the short design and construction period of only four years, the buildig was able to achieve the best possible standards in terms of ecology. This is evidenced by the award of the national 3-star certificate, the top certification level for ecologically sustainable buildings in China, as well as that of the Platinum LEED certificate.
Asia Financial Center & AIIB HQ in Beijing, China – Building Information
Design: gmp · von Gerkan, Marg and Partners Architects
Competition win 2015 Completion 2019 Design Meinhard von Gerkan and Stephan Schütz with Stephan Rewolle Project Lead Su Jun Team Kong Jing, Zhao Qinchang, Bojan Kocevski, Guo Fuhui, Jiang Yucheng, Wang Shihui, Annette Löber, Yang Ying, Ma Yuan, Huang Han, Thilo Zehme, Yuan Tao, Jan-Peter Deml, Yang Feng Project Management in China Li Ling, Xie Fang, Yi Ting Client Beijing Investment Group Co. Ltd. Design Competition Architekten von Gerkan, Marg und Partner (gmp) Partner Practice Competition Architectural Design and Research Institute of Tsinghua University Co. Ltd. (THAD) Partner Practice Detailed Design Architectural Design and Research Institute of Tsinghua University Co. Ltd. (THAD) Consulting Detailed Design Architekten von Gerkan, Marg und Partner (gmp) Structural Engineering schlaich bergermann partner sbp, Stuttgart Lighting Design Conceptlicht, Traunreut Facade Design Drees & Sommer Engineering Consulting, Shanghai MEP Engineering WSP Parsons Brinckerhoff, Peking Wayfinding System Beijing Shiyu Siwei City Oriented System Layout Design Co. Ltd. Landscape Architecture WES LandschaftsArchitektur, Hamburg GFA 389,972 m² (above ground: 256,872 m², under ground: 133,100 m²)
Photography © CreatAR Images
Asia Financial Center & AIIB HQ, Beijing images / information received 190121
Location: Beijing, People’s Republic of China
Architecture in Beijing
Beijing Architecture Designs – chronological list
Beijing Architecture Walking Tours
Another Chinese interior design by X+LIVING on e-architect:
Meland Club Shenzhen flagship store
Beijing Architecture News
Apple Sanlitun, Chaoyang District Architects: Foster + Partners image courtesy of architects Apple Sanlitun Store
Leeza SOHO, Lize Financial Business District Design: Zaha Hadid Architects photo : Hufton+Crow Leeza SOHO Beijing Building
MS-II Restaurant Architects: WAY Studio photographer : Zeng Hao, Fernie Lai MS-II Restaurant in Beijing
Hualong Private Terminal Space, Capital Airport Design: Shishang Architecture photographer : An Li Hualong Private Terminal Space
UNStudio Architects
Comments / photos for the Asia Financial Center & AIIB HQ, Beijing page welcome
Website: Beijing
The post Asia Financial Center & AIIB HQ, Beijing appeared first on e-architect.
0 notes
Text
Zijing Paradise Walk in Hangzhou
Zijing Paradise Walk, China, Hangzhou Retail Building, Chinese Architecture Images
Zijing Paradise Walk in Hangzhou, China
4 Sep 2020
Zijing Paradise Walk
Architecture: LWK + PARTNERS
Location: Hangzhou, China
LWK + PARTNERS-designed Zijing Paradise Walk named RLI Most Anticipated Opening 2020
LWK + PARTNERS-designed Zijing Paradise Walk in Hangzhou, China is recognised as RLI Most Anticipated Opening 2020 at Global RLI Awards! Winners were announced at the glamourous virtual presentation ceremony.
Driven by themes of leisure and wellness, this lifestyle mall in the West Lake district of Hangzhou, China, celebrates the essence of traditional Hangzhou and Hui architecture, which is known for their elegance and conciseness, particularly with a contemporary version of iconic shaved roofs and interlocking spaces. Inspired by the concept of ‘Liu Bai’ – leaving parts of the canvas blank – from Chinese ink paintings, courtyards are injected to provide ample space for visitors to enjoy a breather and unwind while looking out towards the Wulitang River.
“It’s a great honour for Zijing Paradise Walk to be recognised with the award ,” said Ferdinand Cheung, Director of LWK + PARTNERS. “I want to thank RLI and the members of the jury for the recognition, and the team for the delivery of the amazing project. ”
The Global RLI Awards, now in its 15th edition, is an annual international event that celebrates the most visionary and innovative retail and leisure concepts from across the globe. A judging panel consisting of industry leaders reviews each entry according to comprehensive criteria from design and operational performance to sustainability.
Zijing Paradise Walk offers 68,000-square-metre leisure and wellness lifestyle mall serves as a community hub for the residents of Zijin Port area of Hangzhou.
Architecture Design: LWK + PARTNERS
Zijing Paradise Walk in Hangzhou images / information received 040920
Location: Hangzhou, China
Architecture in China
Contemporary Architecture in China
Chinese Architecture Designs – chronological list
Chinese Architects Offices – Design Practice Listings
Beijing Architecture Walking Tours
Hangzhou Architecture
Chinese Architecture
Chinese Architect
Hangzhou Buildings
Hangzhou Buildings Selection
Integrated Campus Complex for Hangzhou Normal University Design: WSP ARCHITECTS picture : RUIJING Photography/Zhang Hui Hangzhou Normal University in the Yuhang District
Zhejiang World Trade Center Architects: Leigh & Orange image from architecture office Zhejiang World Trade Center in Hangzhou
JOOOS Fitting Room, Xingguang Avenue Architects: X+Living photograph : Shao Feng JOOOS Fitting Room in Hangzhou
Raffles City Hangzhou Building Design: UNStudio / Ben van Berkel photos : © Hufton+Crow, © Seth Powers, © Jin Xing Raffles City Hangzhou Building
Jingshan Boutique Hotel Design: Continuation Studio photo : SHIROMIO Studio Jingshan Boutique Hotel in Hangzhou
Raffles City Hangzhou Design: UNStudio / Ben van Berkel Raffles City Hangzhou
Boutique – Romanticism 2 Store Design: Keiichiro Sako, Takeshi Ishizaka/ SKSK architects Hangzhou Shop
Hangzhou Building Design: Sheppard Robson Architects Hangzhou Building
Chinese Architects
Chinese Buildings
Comments / photos for the Zijing Paradise Walk in Hangzhou page welcome
The post Zijing Paradise Walk in Hangzhou appeared first on e-architect.
0 notes
Text
Vantone Centre at Yuhang Future Science and Technology City
Vantone Centre, Yuhang Future Science and Technology City, Hangzhou Mixed-Use Buildings, Chinese Architecture Images
Vantone Centre in Hangzhou, China
28 Aug 2020
Vantone Centre, Yuhang Future Science and Technology City
Architecture: CLOU architects
Location: Hangzhou, China
The Vantone Centre at Yuhang Future Science and Technology City is an 80,000 sqm mixed-used complex, merging retail, office space, and SOHO apartments into one destination. This project is designed to accommodate the multifaceted demands of a contemporary lifestyle.
Design Challenge The project site is located in the Yuhang ‘Future Science and Technology City’. Five years ago, during the first site visit, Yuhang District was considered the fringes of Hangzhou that still lined with villages and farmlands. The grand-scale development which would remodel Yuhang into a new economic center awaited commencement, and all its sites were poised for transformation. Therefore, the fundamental challenge was to envisage a design solution that could respond to inevitable changes, and to think in the near future, how could our project take a clear position along a rapidly shaping skyline?
The project and its neighbors, including Alibaba’s Xixi Campus, are part of the expanding Central Business District development in this area. As such, it is anticipated that neighboring sites will grow into high-density communities populated with high-rise towers.
In high-density developments, it is not uncommon for the arrangement of vertical volumes to produce residual, undefined spaces on the lower levels. This relationship, of looming towers contrasting with an open ground plane, creates a sensation of disconnect and uneasiness. Thus the design challenge was to eliminate the under-used spaces and curate a more integrated sense of place. By introducing communal and functional spaces throughout the entirety of the development, it activates the lower levels and offers users an additional focal point aside from the monumental towers. The ultimate result is a more integrated design offering a holistic user experience.
Relationship between towers and plaza The project consists of one office tower that delivers quality workspace on 21 floors, and two 100-meter-equal-height SOHO towers that house flexible duplex units. The towers are joined at the base by a three-floor terraced podium that loops around a central plaza. The two SOHO towers are orientated to have East-West faces, while the office tower is intentionally rotated against this dominant direction. Set back from the intersection of two adjacent roads, the main façade of the office tower is positioned toward the busy crossing, opening up a triangular public plaza at its front that extends naturally into the green belt and streetscape of its surrounding.
Although moderately separated, the planning of the three towers manages to achieve the density required and offer pragmatic tenant layouts without sacrificing either daylight or scenic views towards the Xixi National Wetland Park to the Southeast. The terraced podium employs F&B and retail spaces, public patios, and balconies. Its multi-level connections facilitate and encourage circulation at the neighborhood level for enjoyable commercial and civic activities.
Visual Variation The curtain wall façade of the three towers features a pixelated pattern outlined by white granite stone cladding. In addition to the gridded outlines, a number of rectangular pixels on the office tower pop out as floating bay windows. These staggered boxes add another lively dimension to the building complex, contrasting with the vertical glazed skin on the SOHO towers to maintain a balanced visual appearance.
At present, the Yuhang ‘Future Science and Technology City’ is unveiling its undulated silhouette. Our project’s character is distinguishable against the vast development. The finished towers – two parallel and one rotated – “stretch upwards” facing their focal point, while the podium anchors itself to the ground. Winding pedestrian passageways that circulate inwards are more intimate to the passers-by, and terraced patios and balconies encircle into generous gathering spaces. Being in a somewhat monotonous and repetitive neighborhood, the Vantone mixed-use complex hopes to generate some inviting spatial transitions and visual variations.
Vantone Centre at Yuhang Future Science and Technology City, Hangzhou – Building Information
Architecture Design: CLOU architects
Type: Mix-Use Client: Vantone Location: Hangzhou, China Construction Area: 99,250 sqm above ground, 40,500 sqm parking Design Team: Jan F. Clostermann, Phi Wenhui Lu, Tiago Tavares, Deborah Kaiser Construction Drawings: MEP Structure: Sunlay, China National Machinery Industry Corporation, China United Engineering Corporation
About CLOU Architects CLOU is an international design studio with award-winning expertise in architecture, interiors, and landscapes. Our extensive portfolio of built works encompasses mixed-use, retail, hospitality, education, and exhibition projects.
Founded by German architect Jan Clostermann, CLOU works closely with leading property developers and has delivered projects recognized for outside-the-box-thinking. CLOU is committed to tailoring each project to its unique challenges and local opportunities. We strive to realize projects that will positively influence the people involved in its process, the environment, and the communities who live and work there. The CLOU team is a community of talents from all over the world who enjoy working collaboratively and imaginatively on bespoke, and integrated design solutions. The word CLOU means the main attraction.
Harnessing our technical expertise and attention to detail, we are devoted to seeking unexpected solutions and realizing each project’s potential to become a CLOU.
Photography: Qingshan Wu
Vantone Centre at Yuhang Future Science and Technology City in Hangzhou images / information received 280820 from v2com newswire
Location: Hangzhou, China
Architecture in China
Contemporary Architecture in China
Chinese Architecture Designs – chronological list
Chinese Architects Offices – Design Practice Listings
Beijing Architecture Walking Tours
Hangzhou Architecture
Chinese Architecture
Chinese Architect
Hangzhou Buildings
Hangzhou Buildings Selection
Integrated Campus Complex for Hangzhou Normal University Design: WSP ARCHITECTS picture : RUIJING Photography/Zhang Hui Hangzhou Normal University in the Yuhang District
Zhejiang World Trade Center Architects: Leigh & Orange image from architecture office Zhejiang World Trade Center in Hangzhou
JOOOS Fitting Room, Xingguang Avenue Architects: X+Living photograph : Shao Feng JOOOS Fitting Room in Hangzhou
Raffles City Hangzhou Building Design: UNStudio / Ben van Berkel photos : © Hufton+Crow, © Seth Powers, © Jin Xing Raffles City Hangzhou Building
Jingshan Boutique Hotel Design: Continuation Studio photo : SHIROMIO Studio Jingshan Boutique Hotel in Hangzhou
Raffles City Hangzhou Design: UNStudio / Ben van Berkel Raffles City Hangzhou
Boutique – Romanticism 2 Store Design: Keiichiro Sako, Takeshi Ishizaka/ SKSK architects Hangzhou Shop
Hangzhou Building Design: Sheppard Robson Architects Hangzhou Building
Chinese Architects
Chinese Buildings
Comments / photos for the Vantone Centre at Yuhang Future Science and Technology City page welcome
The post Vantone Centre at Yuhang Future Science and Technology City appeared first on e-architect.
0 notes
Text
Cube Gallery of Vanke Xiaoshan in Hangzhou
Cube Gallery of Vanke Xiaoshan, China, Hangzhou Retail Building, Chinese Architecture Images
Cube Gallery in Hangzhou, China
19 Aug 2020
Cube Gallery of Vanke Xiaoshan
Architecture: CLOU architects
Location: Hangzhou, China
Cube Gallery of Vanke Xiaoshan is a 21,000 sqm community retail center located in Hangzhou. It is designed as a convivial place of interaction between the young families and seniors living in the surrounding residences. By fusing two types of common retail design, retail street, and retail villa, CLOU provides a commercial design that hosts multi-scale, multi-type of business programs with various public social space.
Cube Gallery has been selected as the 2020 Architizer A+Awards Jury Winner in the Shopping Center Category.
Multi-scale, Multi-type of Commercial Programs, Flexible Operation Targeting specific groups of people, it is the first attempt for Vanke and CLOU to establish a centralized retail center that caters to refined business formats.
Through the assumption of the plan on the integration of retail types, shopping street and mall, CLOU decides to retain the strategy of expanding public space from indoor to outdoor, meanwhile adding the advantage of another retail type, retail villa, to finally form a commercial project that’s a fusion of retail street and retail villas. The resulting arrangement is a composition of three-story individual cubes available for anchor tenants setting on top of two levels of retail terraces for compact community shop units.
Multi-scale, multi-type of commercial programs are fully integrated into different scales of space. The lower level is suitable for small-scale retail programs that guarantee rental/sales efficiency and fulfills the need for community amenities. The higher level is suitable for businesses with large special requirements, which fulfills the local demands of large dining space, entertainment/leisure activities, and education/cultural centers. The distinct vertical divisions and various commercial spaces help drive the overall business vitality.
Multiple “ground floor”, 24-hour Public Social Space This hybrid of two retail types not only offers the flexibility for a mix of small and large tenants but also opens up layered outdoor terraces and courtyard landscape, all together form a large area of public space. The balance between commercial operation and the quality of public social space is being realized with limited site area.
External pathways, outdoor steps, the multiple “ground floor” strategy is being applied into 24-hour outdoor circulation, which connects the main street corner plaza at ground level and outdoor terraces into a three dimensional social and cultural hub.
Façade Features The exterior façade of the Cube Gallery adopts the structure of the glass curtain wall with white aluminum grille. It provides shelters for different commercial programs’ logistics such as dining and entertainment, also guarantees indoor natural lighting. On the other hand, the entire visual from the exterior is integrated and varied, maximizing the public visibility of the street, and providing a buffer between the vertically dense residential area and the main street.
To fully explore the possibilities of public space in retail design, and stimulate the vitality of a community social hub, Cube Gallery of Vanke Xiaoshan is an opportunity turned from a challenge and finally offers a distinctive character to the city via architectural format.
Cube Gallery of Vanke Xiaoshan, Hangzhou – Building Information
Architecture Design: CLOU architects
Type: Retail Client: Vanke Location: Hangzhou, China Construction Area: 21,000 sqm
Design Director: Jan F. Clostermann Design Team: Lin Li, Sebastian Loaiza, Mar Garrido, Ally Yan, Tiago Tavares Construction Drawings: HSArchitects Façade Consultant: Zhejiang Zhongnan Architecture and Façade Design
Photography: Qingshan Wu – Wuqingshan
Cube Gallery of Vanke Xiaoshan in Hangzhou images / information received 190820 from v2com newswire
Location: Hangzhou, China
Architecture in China
Chinese Architecture Designs – chronological list
Chinese Architects Offices – Design Practice Listings
Beijing Architecture Walking Tours
Hangzhou Architecture
Chinese Architecture
Chinese Architect
Hangzhou Buildings
Hangzhou Buildings Selection
Integrated Campus Complex for Hangzhou Normal University Design: WSP ARCHITECTS picture : RUIJING Photography/Zhang Hui Hangzhou Normal University in the Yuhang District
Zhejiang World Trade Center Architects: Leigh & Orange image from architecture office Zhejiang World Trade Center in Hangzhou
JOOOS Fitting Room, Xingguang Avenue Architects: X+Living photograph : Shao Feng JOOOS Fitting Room in Hangzhou
Raffles City Hangzhou Building Design: UNStudio / Ben van Berkel photos : © Hufton+Crow, © Seth Powers, © Jin Xing Raffles City Hangzhou Building
Jingshan Boutique Hotel Design: Continuation Studio photo : SHIROMIO Studio Jingshan Boutique Hotel in Hangzhou
Raffles City Hangzhou Design: UNStudio / Ben van Berkel Raffles City Hangzhou
Boutique – Romanticism 2 Store Design: Keiichiro Sako, Takeshi Ishizaka/ SKSK architects Hangzhou Shop
Hangzhou Building Design: Sheppard Robson Architects Hangzhou Building
Hangzhou Competition
Chinese Architects
Chinese Buildings
Comments / photos for the Cube Gallery of Vanke Xiaoshan in Hangzhou page welcome
Website: David Chipperfield Architects
The post Cube Gallery of Vanke Xiaoshan in Hangzhou appeared first on e-architect.
0 notes