#weird pics because i had to crop around huge spoilers ha
Explore tagged Tumblr posts
Text
🕰️ DESIGN: the Clockmaking Wonder, logo
[NO SPOILERS]
oh right. an example of logo design from the previous post. that's what i posted it for. ha
so! concrete character design for A WONDERFUL DANGANRONPA is in full swing now. my process generally involves iterating in a real-life sketchpad before taking it digital.
let's talk iterative logo designs for the Clockmaking Wonder using scans from my sketchpad. she doesn't wear the crest of a high school, because she never went to one, but rather one representing her family, the Shinodas. i started with an edited doodle of the classical symbol for Saturn, a Roman god of many things, but most importantly time:

but i never want to straight up use an existing real-life symbol, so i messed with it:

this one felt closer to the final: it brings to mind a lightbulb and a magnifying glass, representative of the Clockmaking Wonder's analytical mind. (or what she views as such.) the rays also suggest the lines on a clock.
but it felt too much like the logo of a Southern Baptist church so i kept futzing with it:

we were getting there...

almost, but still too much like the weird local born-again sect that tried to brainwash you in college...

bingo. the second one is our likely candidate here. (the cut-off text says "this one is decent.")
and so i have a likely logo for the Shinoda family of clockmakers, and thus for the Clockmaking Wonder. cool, no?
more soon!
#weird pics because i had to crop around huge spoilers ha#danganronpa#danganronpa fangan#fanganronpa#danganronpa au#a wonderful danganronpa#danganronpa oc#awdnospoilers#awddesign#awd🕰️#awdcharacter
10 notes
·
View notes
Text
RDC3 Personal Highlights (spoilers: feels!)
So it’s been a few days since RDC3 and I still have not finished processing all the emotions. But I wanted to post my personal con highlights while they’re still fresh in my memory. Brace yourselves--it’s going to be a long one!
Firstly, let me get a few basics out of the way. It was beyond wonderful to see my wonderful fannibal family again. Truly, you guys make my life better every day in every imaginable way. In fact, my only real regret is that I was running around like a mad woman on a mission all weekend, and didn’t spend as much time with friends old and new as I wanted to. I didn’t even give out many of my posters! I hope you all forgive me <3
I got a chance to meet a couple of my favourite artists, @camilleflyingrotten and @theseavoices - I think I kept my cool and didn’t fangirl too hard. I also briefly ran into @bansheegrahamtao who sadly did not throw wine at me again, I was very disappointed :P
I would also like to thank everyone for all the amazing and thoughtful gifts and swag I came away with--including a beautiful handmade scarf from one of my dear friends. I will cherish it all, and plan to plaster the art all over the walls when @the-winnowing-wind and I officially move in together this month.

Onto the guests, who were all fantastic. Ellen seemed lovely, though I missed her solo q&a on Sat because I was stewarding. Demore was an absolute delight and so, so funny and sweet! Scott and Aaron were on their ‘best behaviour’ after their shenanigans at the first con... So naturally this translated into 50 Shades of Hannibal, featuring such scenes as Scott wearing Hannibal’s actual collar from ‘Digestivo’, Scott in high heels pretending to be Hannibal while Aaron as Will cried and smacked him with a riding crop, Aaron on his belly kissing Scott’s feet, and an actual adorable kiss. Love these guys so much. Myself and the co-writer of CopCop also had a chance to explain the upcoming comic to them, and they seemed excited at the prospect so watch this space!
(We’ll talk about Bryan in a little bit. I have a lot to say about Bryan.)
Hugh Dancy was just such a friendly, genuine person, and he seemed to have such a great time the whole weekend. He was so up for everything, dressing up with Bryan for the costume contest, doing all the crazy poses in photos... Speaking of which:

I said ‘I’m going to freak out’ because my mind went blank and I couldn’t think of a funny pose. Bryan said ‘should we freak out too?’ and then Hugh... Oh Hugh. There are no words for how much I love this picture.
I sadly missed the fannibal musical because I was taking part in the costume contest, but let me say that I’m so proud of everyone involved, and really grateful that I got to contribute in small small way with a few illustrations in the booklet. I’ve heard the performance was beyond amazing!

As for the costume contest, everyone looked amazing. In what is becoming a weird con tradition, the Chesapeake Stripper made a return, despite her utter terror at doing that in front of Hugh and Bryan. Luckily, she was joined by a friend--the fearless and fabulous @violetdebauched as the Stripper!Will to my Stripper!Hannibal. The pictures I’ve seen of the guests’ faces are amazing, and I’ve heard Hugh’s jaw dropped when Stripper!Will came out. And even though I ever so slightly... fell over in my stripper heels... right in front of my idols... Well, we looked fierce :P
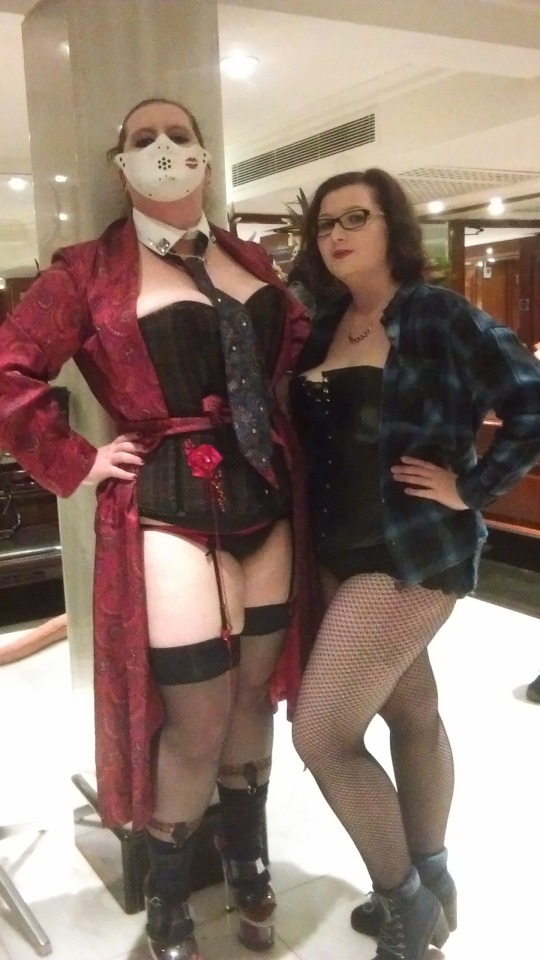
I’d also like to share a pic of my Hannibal vinyl which I’ve had signed this con and last, and which now bears the sentiment ‘Great Stripping’ from Mr Aaron Abrams. This is the kind of positive affirmation I need in my life ha ha!
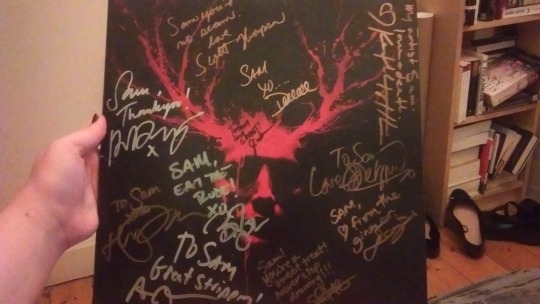
Now. Let’s talk about Bryan. Sit down, we’ll be here a while.
I’ll start by saying I had a few moments with Bryan that I can’t talk about publicly, either because they were deeply, deeply personal, or because they relate to something which may happen in the future but I don’t want to jinx it.
Bryan was just a bundle of energy and enthusiasm and love the entire weekend. From yelling ‘I want to crowd-surf!’ and going running around the hall slapping high fives, to signing autographs on Sunday for 8 freaking hours straight without taking a break (except to do the closing ceremony, and going straight back to it), he was just incredible. He was just so excited to see everyone and could not be stopped from jumping out of whatever he was supposed to be doing to take selfies or snap a pic of someone’s costume or tattoo (he took a pic of my arm ha ha!).
Speaking of his marathon autograph session, I stewarded it the whole time (3.30pm-11.30pm, phew!) and I don’t think he stopped smiling once that entire time. He was insistent on spending time with each and every person and it was a real delight to witness. Towards the end of the session, when there were only a few dozen people left, I remembered I had some of these posters in my bag and handed them out to the people queuing to spark some conversation with them, since we were all tired by then. I went back to guarding the door, when a fannibal ran up to me and said Bryan wanted one of the posters--he’d seen someone holding it, but I don’t think he knew where it had come from. I didn’t have any left on my person, so the lovely fannibal gave hers back and the staff let me slip it onto Bryan’s table (lovely fannibal, if you’re reading this, let me know who you are and I’ll send you a replacement and something pretty to say thank you!). Sadly, this almost ended in tears because one person at the end of the queue did something shockingly spiteful and unkind which resulted in Bryan losing the poster... I won’t go into details because it’s not worth the drama. But thanks to the kindness of the staff, and possibly because I have good karma, we got him a spare and he told me he wants to frame it. I don’t know if he will, but it was so sweet of him to say I just cried! That was the second time he made me cry that day! As for the first time...
As many of you know, I was compiling a fan book for Bryan featuring art, letters, poems, and pictures from fannibals all over the world. I got around 200 submissions, so thank you all so much for making that happen! Bryan already knew about the book because he somehow found my post on Twitter, and had said he was super excited. Boy was he excited.
I spent weeks working on the book, culiminating in two sleepless nights before the con feverishly finalizing the proofs, and sent it off to the printer Thursday morning. Kudos to my printers for hearing a frantic fannibal on the phone begging them to rush the order and doing such a great job of it! It arrived at the hotel shortly I did on Friday, and I began taking it around for people to sign and write messages on the inside covers. After all, I had titled it the Fannibal Yearbook, so that seemed appropriate. Thank you all for the enthusiastic and heartfelt response!
On Saturday morning, I had a photo with Bryan and decided to get one of us holding the book, because I was really attached to it by now and wanted something to remember it by. Bryan’s face lit up when he saw it and he said he’d been looking forward to it, but I told him he couldn’t have it yet and shouldn’t look at it! He said he loved it already and squeezed me after we’d taken the picture:
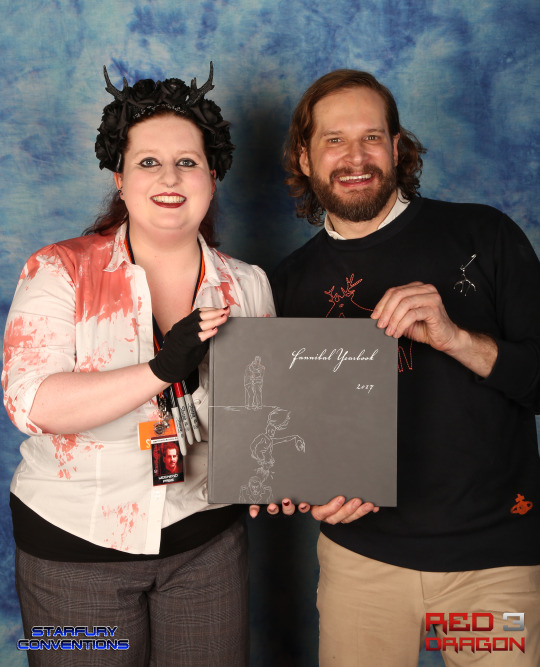
On Sunday, with the book now chock-full of messages for him, I decided the best time to present it to him would be during his q&a panel with Hugh, so everyone could enjoy his reaction (it wasn’t my book, so many people made it possible and they all deserved to share that moment). I got in line, and when I got to the mic and told him we’d like to present him the book, his reaction was amazing. He grinned and said something like ‘I’ve been looking forward to this all weekend! It’s the last day of the con and I thought, where’s my book, I want my book!’ Then he hopped down off the stage to take it, and gave me a huge hug.
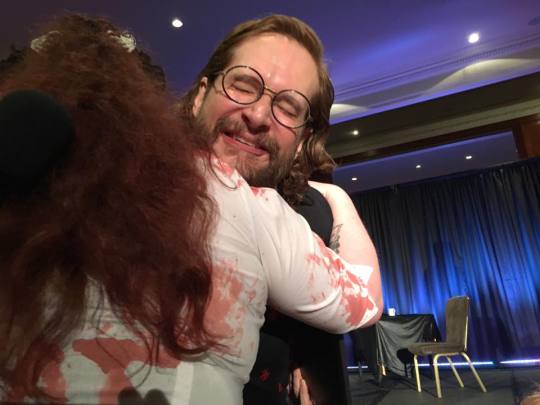
(photo by @solamentenic on Twitter, whose tumblr name momentarily escapes me!)

(Photo by Naomi Roper Photogaphy)
I believe what happened next was Bryan thanking everyone for all their lovely art and letters, etc... But I was suddenly very emotional and didn’t want him to see me cry (again, that resolve lasted all of about 10 hours) so I went back to my seat and had a wee sob. Thanks to the person who gave me a tissue!
I hope he loves the book, and maybe he will tweet some pictures at some point! Then earlier today, someone sent me a link to these pictures on the Starfury Instragram account:
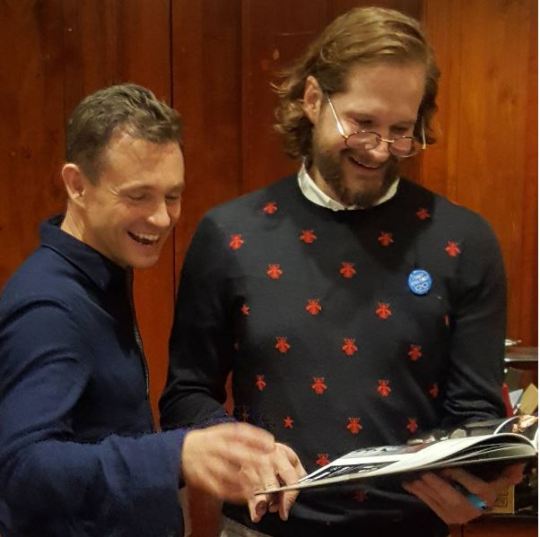

These pictures were already EVERYTHING. And then I noticed which page they were looking at in the first picture. It’s this one:

The one in the bottom right corner that Hugh seems to be looking/pointing at? That’s a piece of my own art that I included: The Brides of Hannibal pastiche poster, aka my favourite thing I’ve ever drawn. I don’t know if they’re looking at the same page in the second picture, but that reaction is so beautiful and pure that, whatever caused it, it’s giving me life! Just think guys--we made Bryan throw his head back laughing, we did it! High five!
I’m going to wrap it up there because this has taken 3 hours to write already, even though I’m definitely forgetting about 100 amazing things that happened. Thank you all for the hugs, the gifts, the laughs, and just basically for being the most lovely and caring group of people I’ve ever had the privilege of associating with. I love you all, and I can’t wait until we dine together again!
Yours totally functional and more or less sane,
Sam xx
(p.s. I think I’m right in saying Bryan confirmed Will and Hannibal are switches?? This makes me suuuuuper happy)
#personal#rdc3#red dragon con 3#starfury#hannibal con#hannibal#bryan fuller#hugh dancy#demore barnes#aaron abrams#scott thompson#ellen muth
53 notes
·
View notes