#walnut ceiling
Explore tagged Tumblr posts
Photo

Dining Room in Orlando Large minimalist great room design with a marble floor, white walls, and a wood ceiling as an example.
#walnut ceiling#live edge dining table#restoration hardware lights#inc.#top knob hardware#century chairs
0 notes
Photo

Transitional Sunroom in Richmond Inspiration for a huge transitional porcelain tile and gray floor sunroom remodel
#entertaining space#sunroom#tongue and groove#walnut ceiling#wood ceiling#screened porch#family room
0 notes
Photo

Orlando Great Room Dining Room Example of a large minimalist marble floor, white floor and wood ceiling great room design with white walls and no fireplace
0 notes
Text

Enhancing the traditional look of the Dining Room is a folding screen covered with early-19th-century wallpaper panels by Swiss designer Jean Zuber; the panels depict English monarchs Henry VIII and Elizabeth I. Antique Irish walnut dining chairs surround a table invitingly set with an 18th-century porcelain dinner service.
The Worlds of Architectural Digest - Country Homes, 1982
#vintage#vintage interior#1980s#80s#interior design#home decor#dining room#bench#chintz#curtains#beamed ceiling#wallpaper#Tudor#antique#furniture#walnut#traditional#country#style#home#architecture#gingham#floral
256 notes
·
View notes
Photo
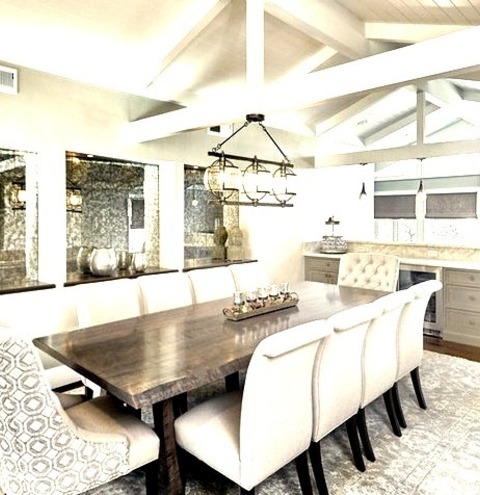
Great Room San Francisco Large transitional dark wood floor and brown floor great room photo with gray walls
3 notes
·
View notes
Photo
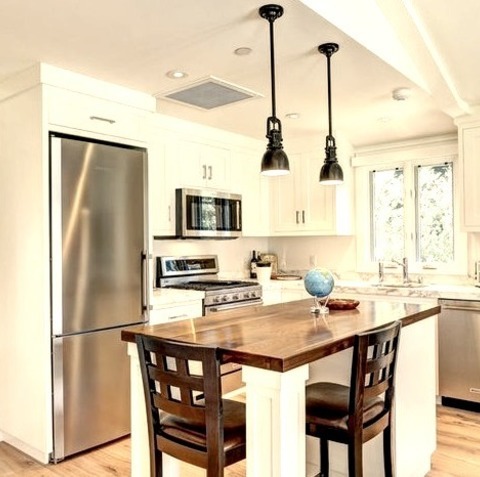
San Francisco Great Room An undermount sink, flat-panel cabinets, white cabinets, wood countertops, a white backsplash, a marble backsplash, stainless steel appliances, and an island are some ideas for a small country l-shaped open concept kitchen remodel.
#indoor outdoor#elegant#vaulted ceilings#walnut counter top#marble counter top#black doors#board and batten siding
4 notes
·
View notes
Photo
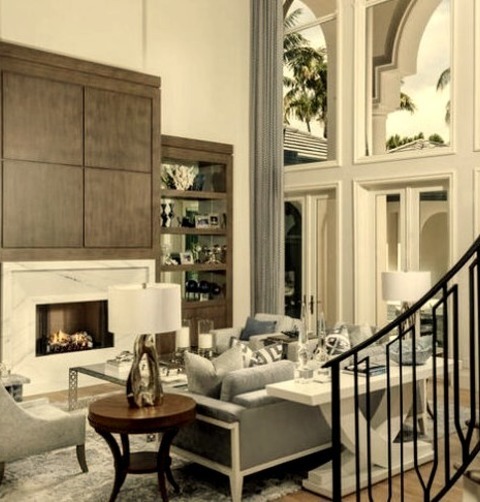
Living Room Miami Large transitional formal living room with an open concept and medium tone wood floor. This room has gray walls, a standard fireplace, a stone fireplace, and no television.
#arched windows#coffer ceiling#fireplace#iron railing#walnut cabinetry#marble surround#marble fireplace
0 notes
Photo

Kitchen in Indianapolis Inspiration for a contemporary u-shaped eat-in kitchen remodel with an integrated sink, medium tone wood cabinets, marble countertops, blue backsplash, glass sheet backsplash and stainless steel appliances
0 notes
Photo

Loft-Style - Traditional Living Room Living room - mid-sized traditional loft-style living room idea with a bar, blue walls, a stone fireplace and a wall-mounted tv
0 notes
Text
Great Room - Kitchen
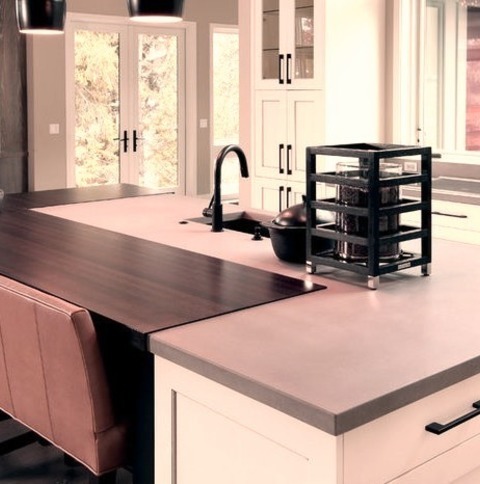
A large transitional l-shaped open concept kitchen design example with a medium tone wood floor, an undermount sink, beaded inset cabinets, white cabinets, concrete countertops, paneled appliances, and an island.
0 notes
Photo

Contemporary Bathroom - Kids Example of a large trendy kids' gray tile and porcelain tile porcelain tile, gray floor and single-sink walk-in shower design with flat-panel cabinets, blue cabinets, a one-piece toilet, white walls, an undermount sink, quartz countertops, a hinged shower door, white countertops, a niche and a built-in vanity
0 notes
Photo

L-Shape Home Bar Inspiration for a mid-sized timeless l-shaped dark wood floor wet bar remodel with an undermount sink, beaded inset cabinets, dark wood cabinets, copper countertops and ceramic backsplash
#walnut paneling#recessed panel cabinets#fabric panels#walnut bar#wood beams#wood ceiling#glass front cabinets
0 notes
Text
Great Room - Kitchen
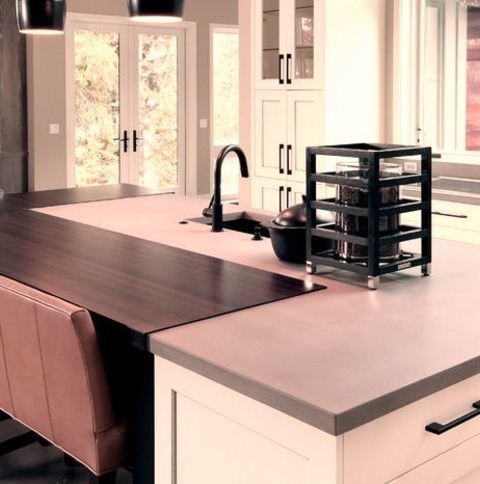
A large transitional l-shaped open concept kitchen design example with a medium tone wood floor, an undermount sink, beaded inset cabinets, white cabinets, concrete countertops, paneled appliances, and an island.
0 notes
Photo
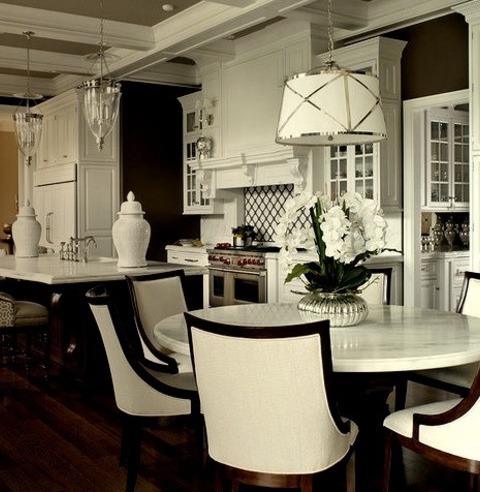
New York Dining Kitchen Example of a sizable traditional u-shaped kitchen with a dark wood floor and island, raised-panel cabinets, white cabinets, marble countertops, white backsplash, and stone tile backsplash.
#walnut island#paints stains and glazes#painted white#high back bar stools#white coffered ceiling#contrast kitchen
0 notes
Text
Great Room - Kitchen
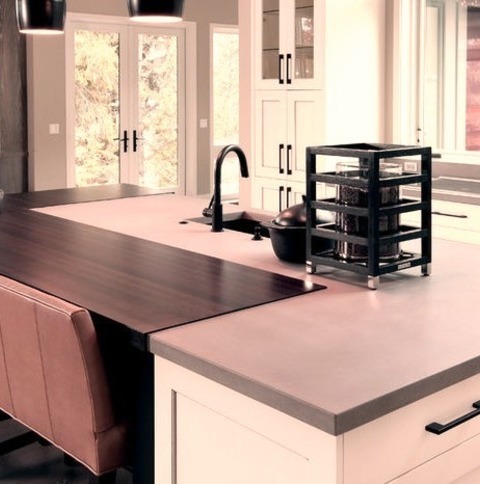
A large transitional l-shaped open concept kitchen design example with a medium tone wood floor, an undermount sink, beaded inset cabinets, white cabinets, concrete countertops, paneled appliances, and an island.
0 notes
Photo

Flat Panel - Contemporary Closet An illustration of a large, modern walk-in closet with flat-panel cabinets and medium-tone wood cabinets in a gender-neutral design.
#quartzite slab#hardwood#floor to ceiling cabinets#organized living#plank walnut flooring#symmetrical design
1 note
·
View note