#tudor home style
Explore tagged Tumblr posts
Text
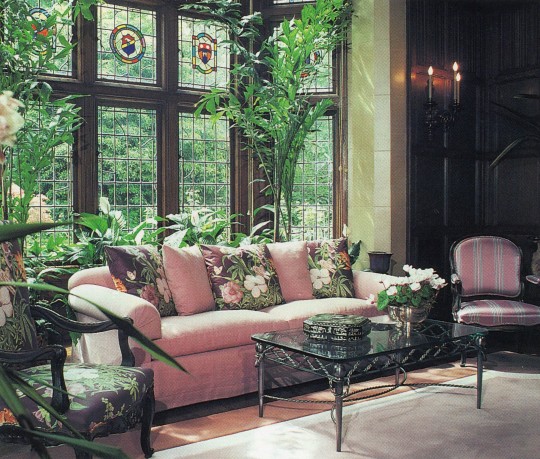
Lois E. Lugonjac, ASID, Lois Lugonja Interior Design
100 Designers' Favorite Rooms, 1994
#vintage#vintage interior#1990s#90s#interior design#home decor#living room#stained glass#Tudor#wood paneling#pink#furniture#antique#crest#English#style#home#architecture
4K notes
·
View notes
Text
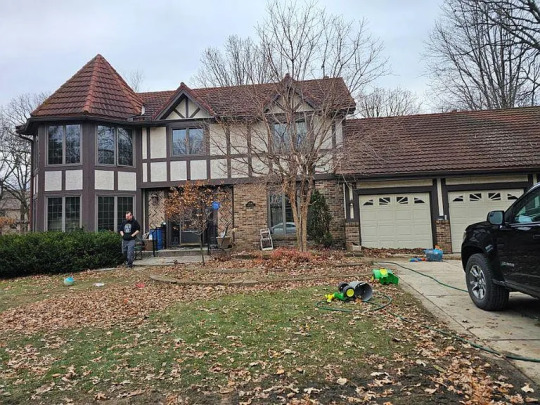
Okay, today we're going to pretend that we're looking for a bargain fixer upper. This is a lovely 1983 Tudor style home in Apple Valley, MN. Inside it's a frat house/man cave/mess of epic proportions. 4bds, 4ba, 4,924 sq ft. It's a wreck, but I think it's worth the cleanup. They're asking $549,900. What do you think?
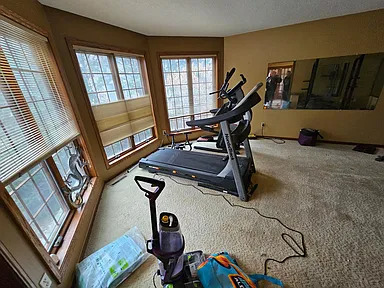
The living room is a home gym right now, but it has lovely floor-to-ceiling bowed windows. (Is that a lizard clinging to the 2nd window on the left?).
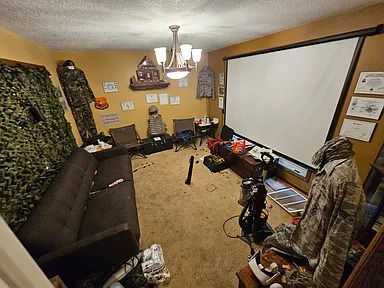
This must be the tactical training room. Looks like hunting gear, camo, and hunting licenses on the walls. Okay, this just needs cleanup.

Huge dining room with a door to the yard. The house has good bones, it's basically just junk.
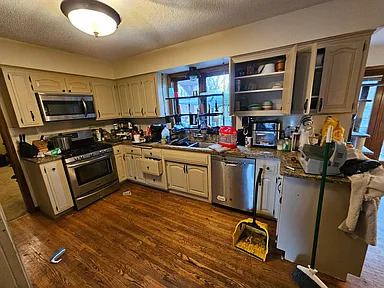
The kitchen's a wreck, but it looks like the cabinets are okay. Stainless steel appliances. The floor's dirty, but looks fine.
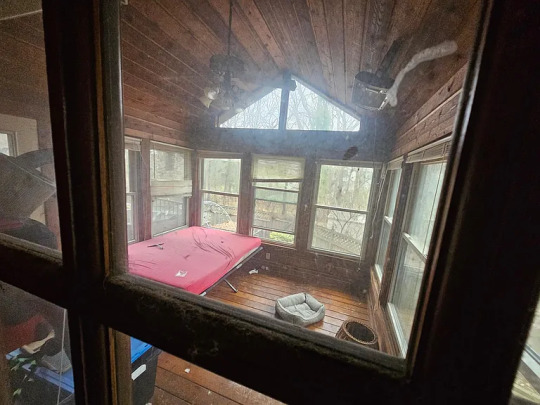
The sun room is nice. Right now, it's a dog's room. It's only the blinds that need replacing.
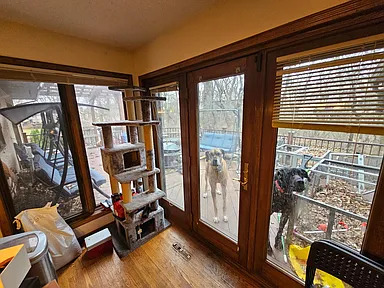
They're big guys. This is nice, though, doors to the patio.
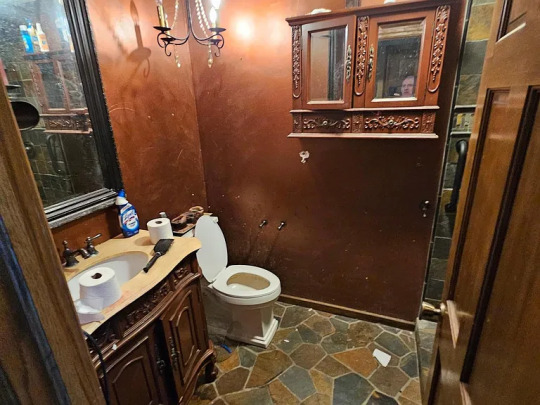
This shower room has very nice furniture and a stone floor. It would clean up nicely.
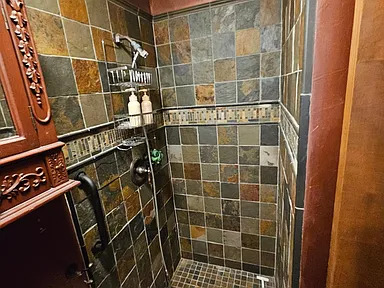
Very nice.
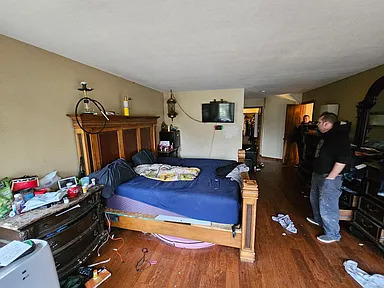
Large primary bedroom. There're 2 of the roomies. Is that a bong on top of the headboard?
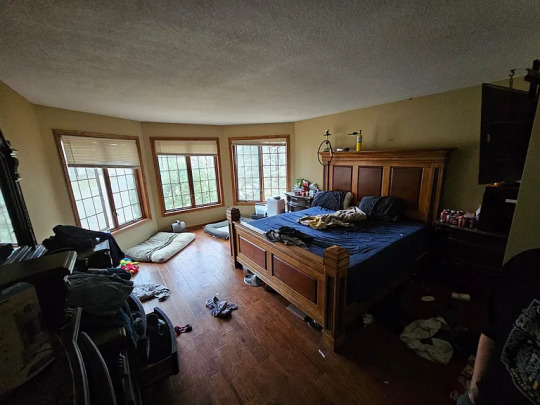
This is a nice room. You could put some chairs in front of the window for morning coffee.
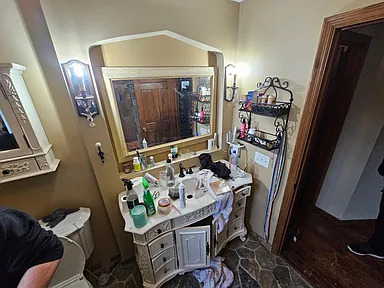
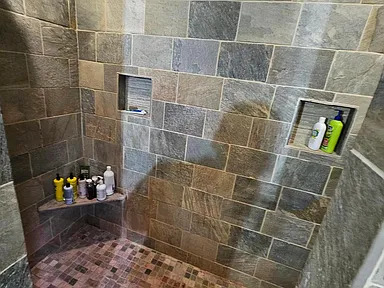
The shower room has pretty white furniture and a big tile shower with a seat. This is in good condition.

Large closet.
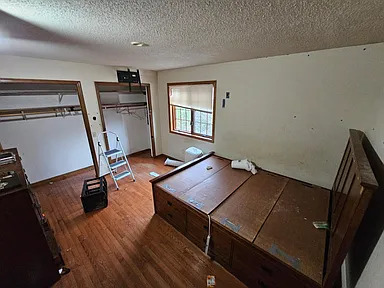
This bedroom is a good size with 2 big closets.
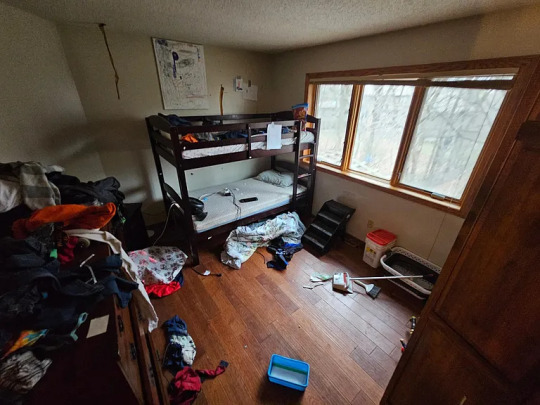
Looks like where the kids stay on the weekends. Nice bedroom, though.
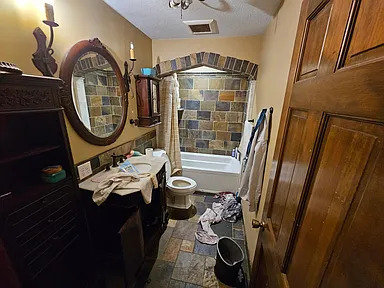
This is a nice bath. I like the stone arch over the tub.
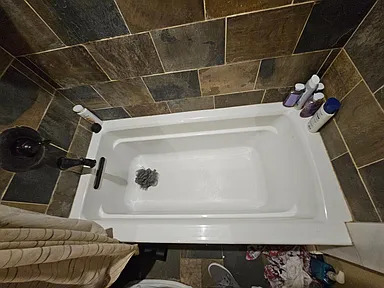
OMG, I hope that's not a giant wad of hair in the drain. Other than that, the tub is clean.
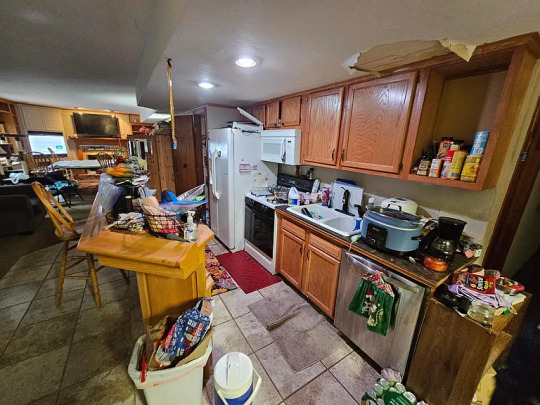
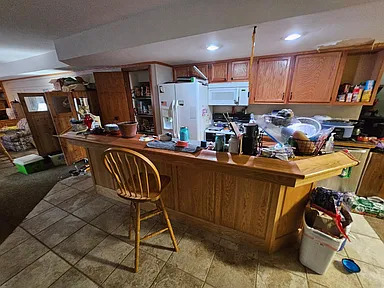
Down on the ground level, there's another kitchen. The cabinets and floor are in good shape. Appliances look good. I like the island.
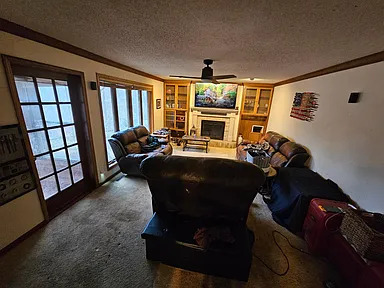
The rec room is surprisingly neat. Nice fireplace and built-ins. Door to a sun room on the left.
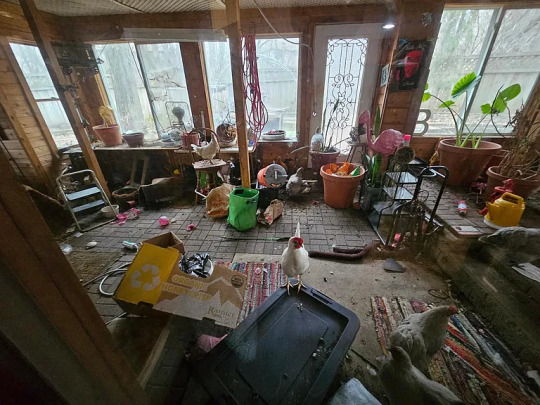
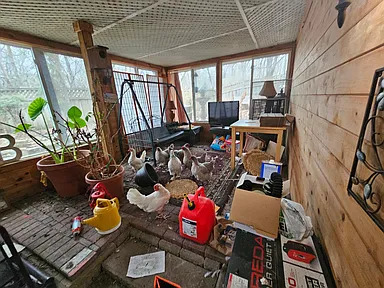
Holy shit, they've got chickens in here. Hello, ladies.
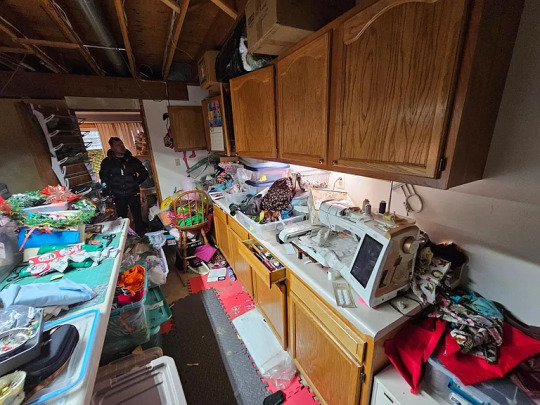
Looks like this was a sewing room. Would make a nice craft space.
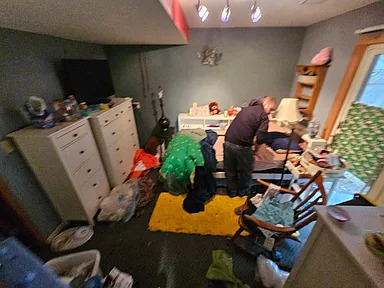
Bonus room looks like an extra bedroom.

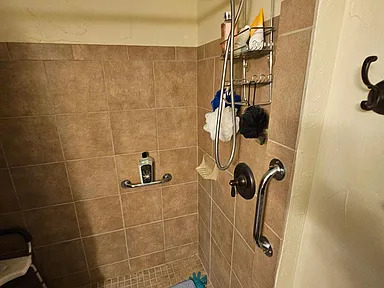
There's another nice shower room down here, too.
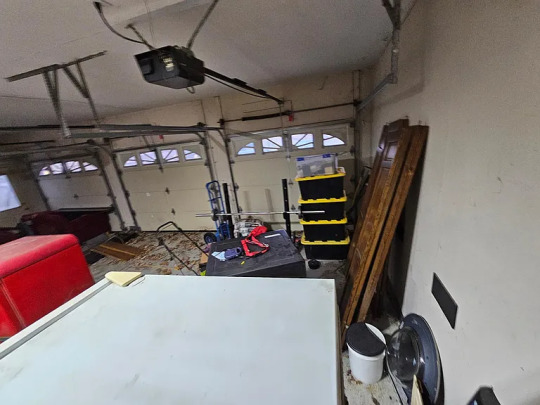
3 car garage. Very nice.
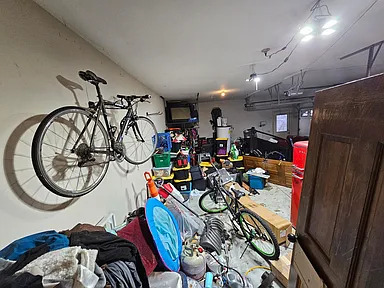
Storage area.
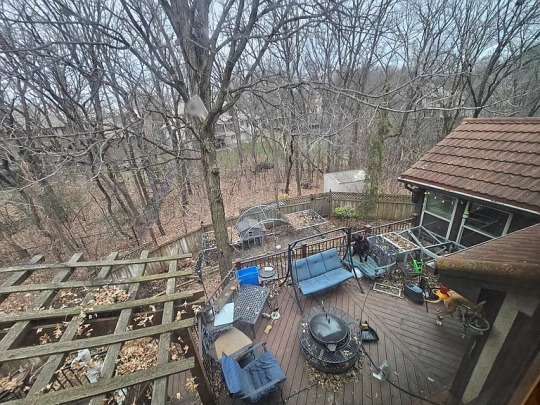
Large deck looks in good shape. The yard is nice, but it's winter, so it looks bare. There's a pergola and what looks like a chicken enclosure. I guess they brought them in, b/c it was cold outside. The home is on a .45 acre lot. I would buy it. Under all the junk, it looks to be in good shape. Oh. BTW, it's being sold as-is. (Does that include the animals?) So the buyer will have to clean it out. I would call 1-800-GOT-JUNK and try to negotiate taking their fee off the price of the house. What do you think?
https://www.zillow.com/homedetails/13440-Gull-Ct-Apple-Valley-MN-55124/1597658_zpid/
126 notes
·
View notes
Text







"Sui Generis" Residence, Greenwich, Connecticut, United States,
Designed by Greville Rickard in 1931,
Landscaping by Miranda Brooks
#art#design#architecture#history#luxury lifestyle#style#luxury house#luxury home#round hill#estate#greenwitch#united kingdom#greenwich#connecticut#tudor#normand#sui generis#landscaping#gardens#miranda brooks#greville rickard#golden age#unique
122 notes
·
View notes
Text






"Les vieilles maisons ont une âme, elles chuchotent des secrets du passé."
(Sylvain Tesson)
#old house#historic homes#antique#vintage home decor#classic architecture#traditional architecture#architecturalheritage#historic architecture#heritage#aesthetic#interior design#peaceful#bedroom#dream life#home decor#bedroom decor#poetry#bed time#coquette#photography#victorian era#victorian#victorian style#english#english architecture#tudor era#country#country home#cottage aesthetic#cottagecore
61 notes
·
View notes
Text

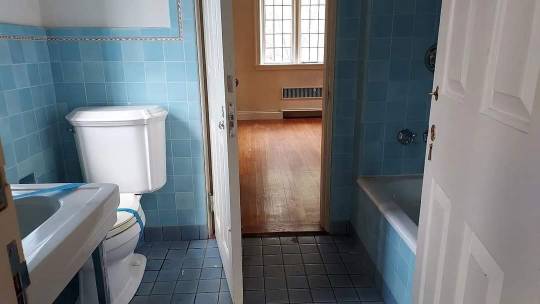


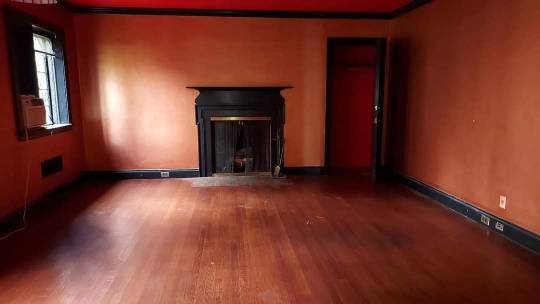
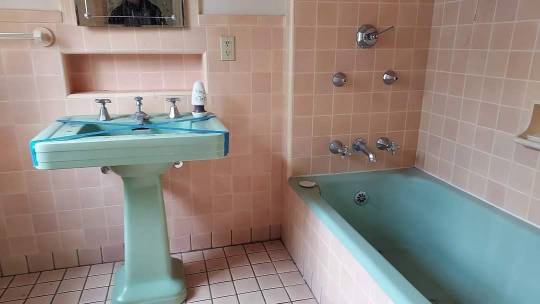


Brattleboro, VT c.1934
#architecture#tudor style#abandoned homes#abandoned#empty spaces#vermont#rural landscape#rural america#rural gothic#american gothic#1934#tiled bathrooms
174 notes
·
View notes
Photo
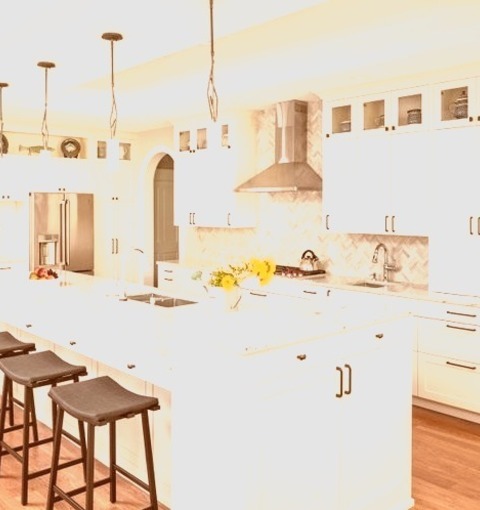
Traditional Kitchen - Great Room Open concept kitchen - large traditional l-shaped medium tone wood floor, brown floor and coffered ceiling open concept kitchen idea with an undermount sink, shaker cabinets, white cabinets, quartz countertops, gray backsplash, stone tile backsplash, stainless steel appliances, an island and gray countertops
4 notes
·
View notes
Text
Architeria Architects - Kyneton Modern Tudor Style Home
Discover the stunning Kyneton Modern Tudor Style Home by Architeria Architects. This architectural masterpiece blends traditional Tudor charm with contemporary design, featuring elegant interiors, spacious layouts, and sustainable elements. Perfect for those seeking a unique living experience in Kyneton, this home showcases meticulous craftsmanship and innovative design solutions. Explore the harmonious balance of classic and modern aesthetics that redefine luxury living. Ideal for families and design enthusiasts alike! Go through this video, to learn more.
0 notes
Text
#architeria#architects#architecture#melbourne#realestate#lifestyle#design#construction#home#classic#Tudor Style#engaging architects
0 notes
Photo
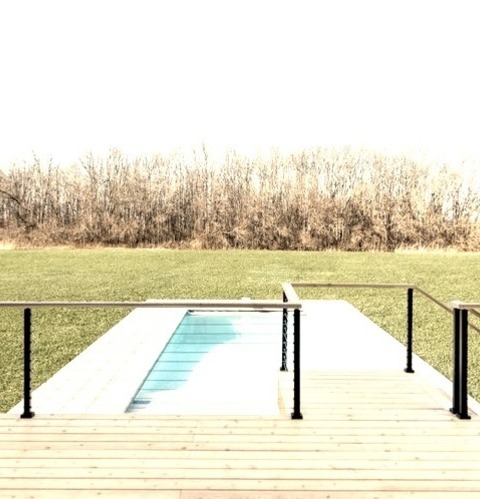
Indianapolis Uncovered Deck Example of a large minimalist backyard ground level cable railing deck design with no cover
#luxury home#modern family home#deck with folding doors#home design trends 2022#modern tudor style#modern home design ideas#custom 2 story deck
0 notes
Text
Porch in Detroit
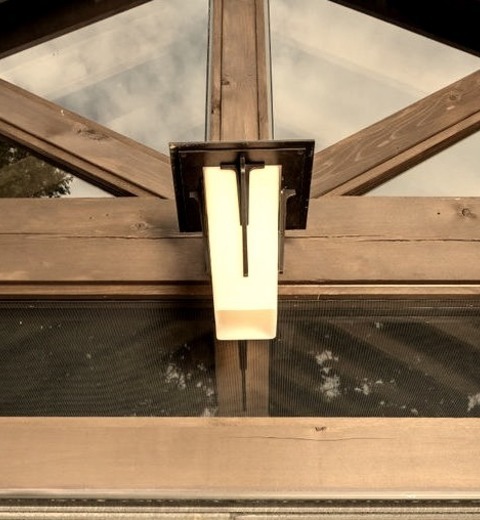
A small, traditional stone screened-in back porch remodel with a roof extension is inspired by
#backyard retreat#freestanding fireplace#porch addition#screened porch#stone floor#tudor design#tudor-style home
0 notes
Text
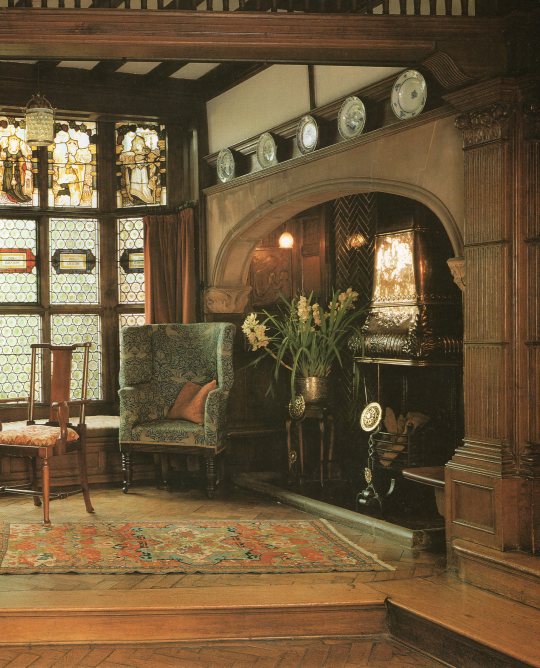
The Fireplace, 1994
#vintage#vintage interior#1990s#90s#interior design#home decor#living room#woodstove#carved#wood#panel#columns#stained glass#Tudor#classical#style#home#architecture#antique
2K notes
·
View notes
Text

This 1994 Tudor style mansion in Woodside, California is crazy. It has 6bds, 9ba, and is listed for $14.995M.
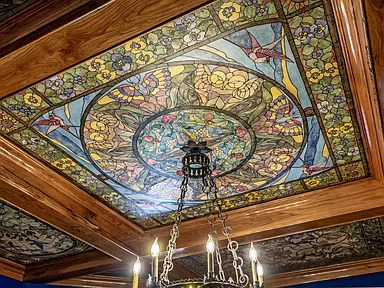
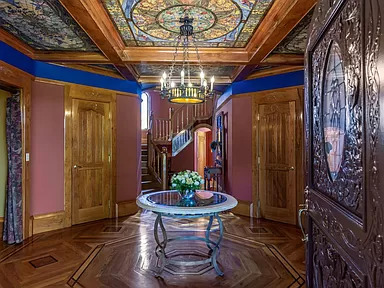
The ornate door opens to a center room with a stained glass ceiling mural and doors that must be closets. Ahead is the main staircase. The floor is nice, not diggin' the dull color scheme, though.
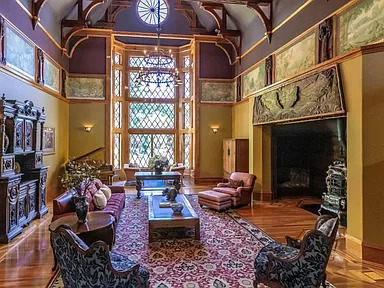
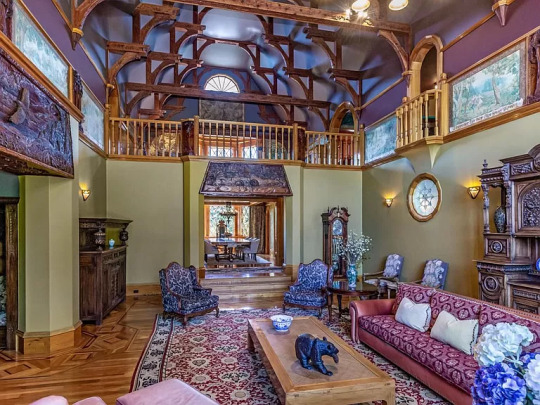
The great room has a balcony, mezzanine, and a high ceiling with fancy millwork beams.

This home has a lot of wood, but I just don't like it. I don't know, it looks like a mash-up.
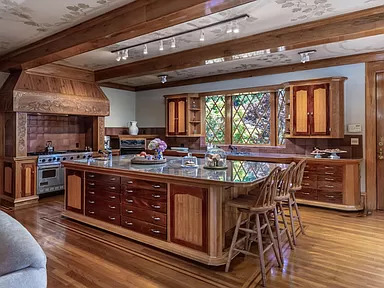
The kitchen's nice, but I don't care for the two-tone cabinets. Looks like there's an open concept family room here, too.
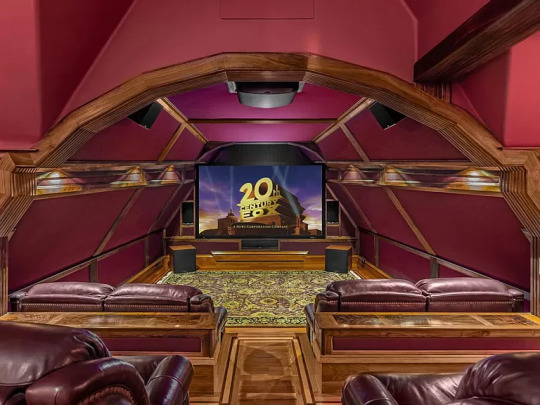
The home theater.

They have a full size bar for entertaining.
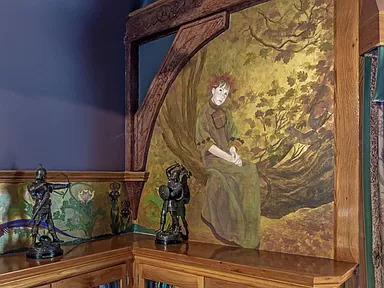
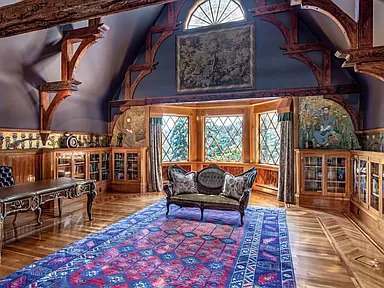
This must be the library.
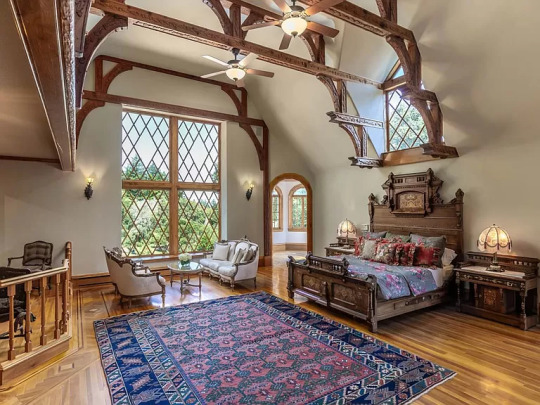
The primary bedroom is huge. There's even a sitting area separated by a railing, in addition to a sitting area in front of the window. Looks like there's a loft, too.
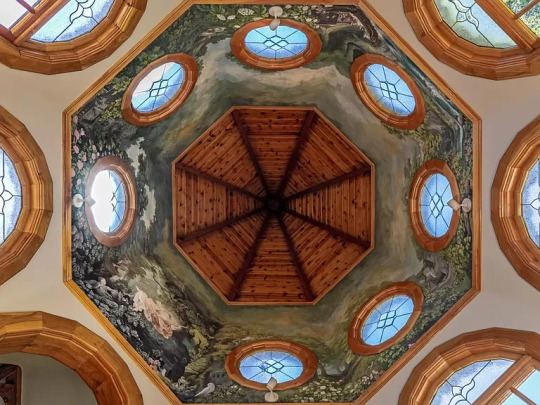

This bath includes a turret-style bath room w/shower.
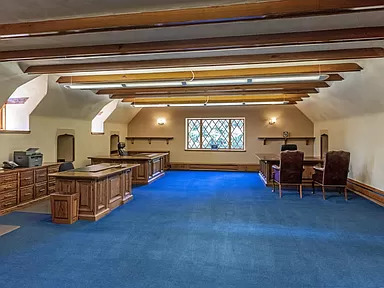
This looks like a dedicated office space for a business.
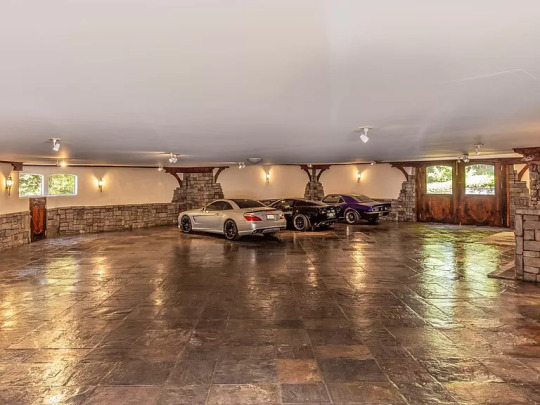
The garage is ridiculous. Someone has to clean and polish this floor.
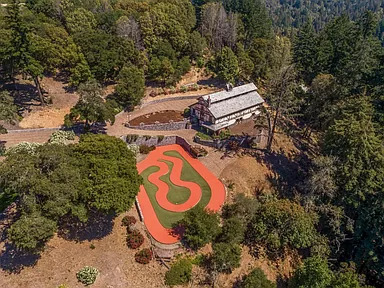
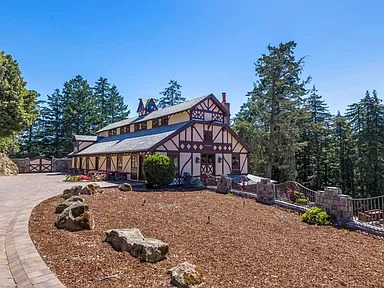
This is the Tudor style horse barn.
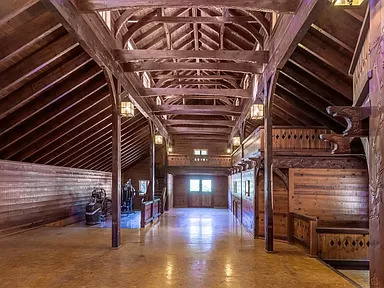
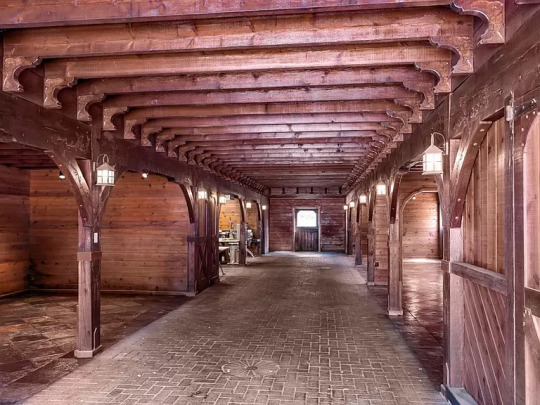
The stables are so clean.
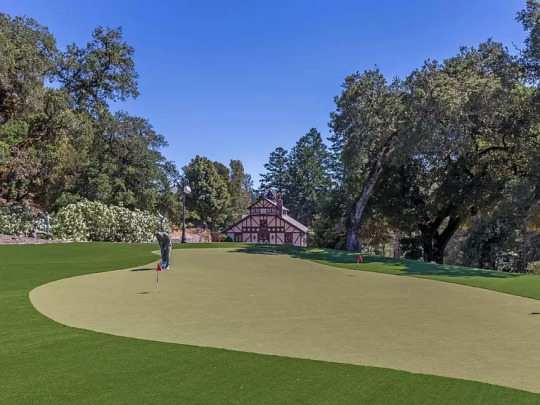
There's a putting green, too.
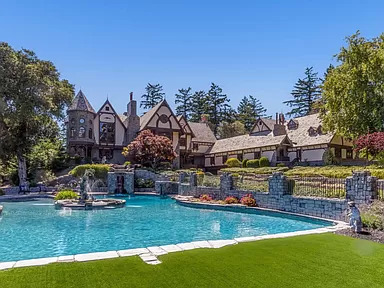
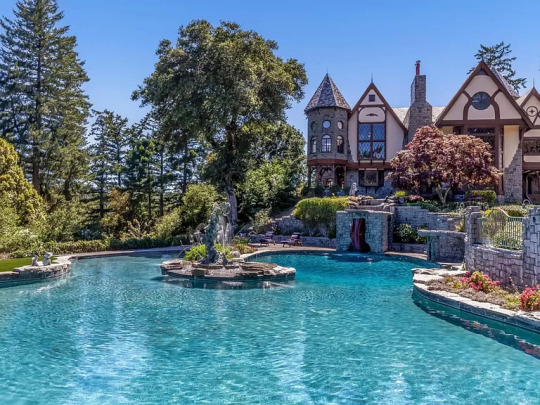
There's supposed to be a pool with a cabana and dressing room, but this looks more like a water feature.

The lot is 17.79 acres.
94 notes
·
View notes
Photo
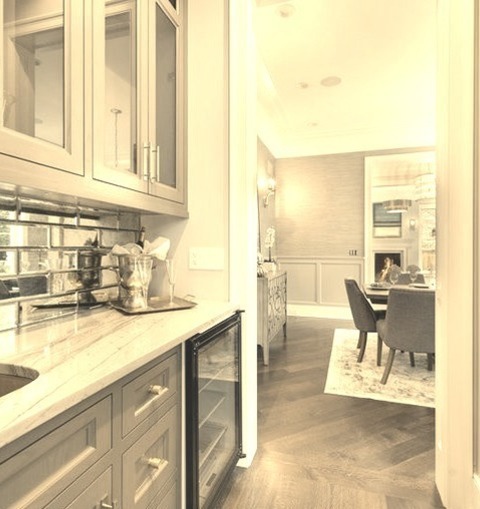
Home Bar - Transitional Home Bar Mid-sized transitional single-wall medium tone wood floor and brown floor wet bar photo with a drop-in sink, recessed-panel cabinets, gray cabinets, quartzite countertops, gray backsplash, mirror backsplash and gray countertops
0 notes
Text
Detroit Backyard Porch
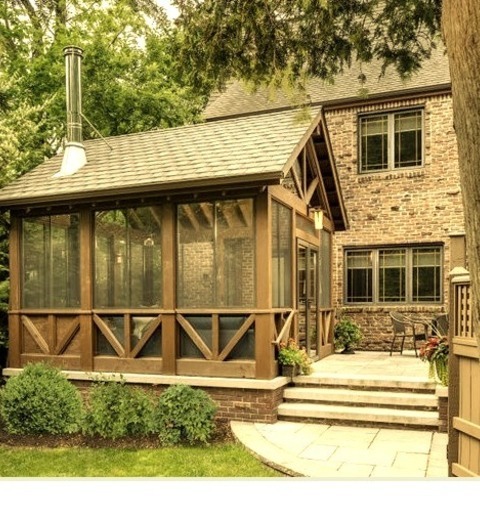
0 notes
Text
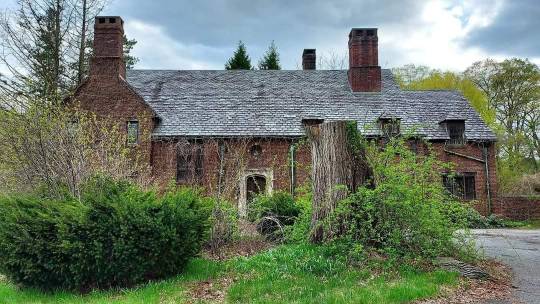

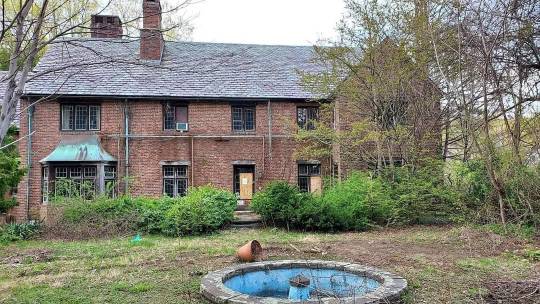
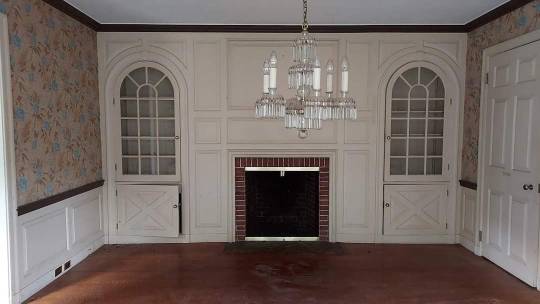
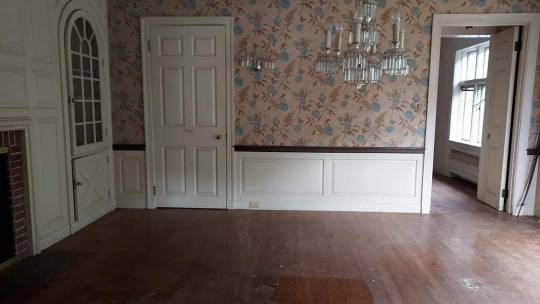

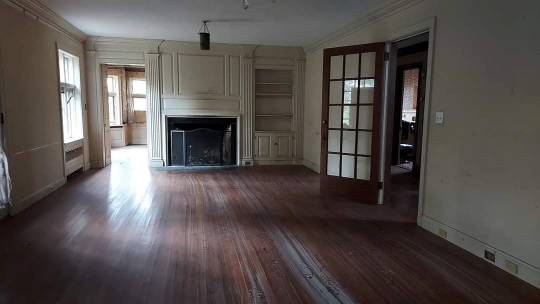

Brattleboro, VT c.1934
#old house#abandoned homes#architecture#tudor style#american gothic#rural landscape#rural america#rural gothic#empty spaces#fireplace#chandelier#dark rooms
130 notes
·
View notes
Text
Porch in Detroit

A small, traditional stone screened-in back porch remodel with a roof extension is inspired by
#backyard retreat#freestanding fireplace#porch addition#screened porch#stone floor#tudor design#tudor-style home
0 notes