#transitional white bathroom
Explore tagged Tumblr posts
Photo

Master Bath - Bathroom A mid-sized transitional master bathroom remodel featuring shaker cabinets, white cabinets, a two-piece toilet, white walls, an undermount sink, and quartz countertops is shown in the image above.
#formal white bathroom#his and her sinks#transitional white bathroom#master bathroom ideas#transitional wall sconce ideas#white master bathroom
0 notes
Photo
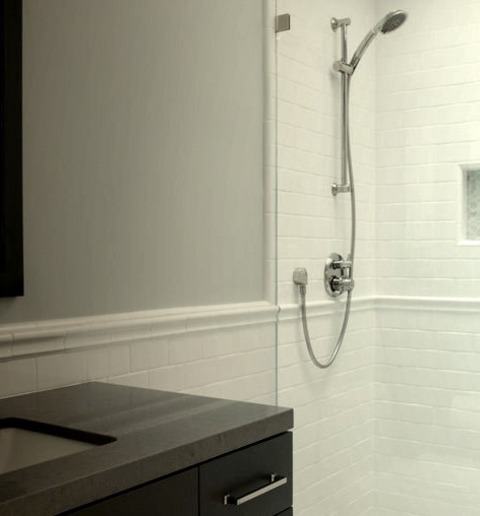
Bathroom Kids in San Francisco Corner shower - large transitional kids' white tile corner shower idea with beaded inset cabinets, white cabinets, a one-piece toilet, gray walls, an undermount sink and quartz countertops
#ground up interior design#interior designer#transitional guest bathroom#transitional white bathroom#premium home interior
1 note
·
View note
Photo

Bathroom Kids in San Francisco
#Corner shower - large transitional kids' white tile corner shower idea with beaded inset cabinets#white cabinets#a one-piece toilet#gray walls#an undermount sink and quartz countertops ground up interior design#interior designer#transitional guest bathroom#transitional white bathroom#premium home interior
0 notes
Text
Bathroom Minneapolis
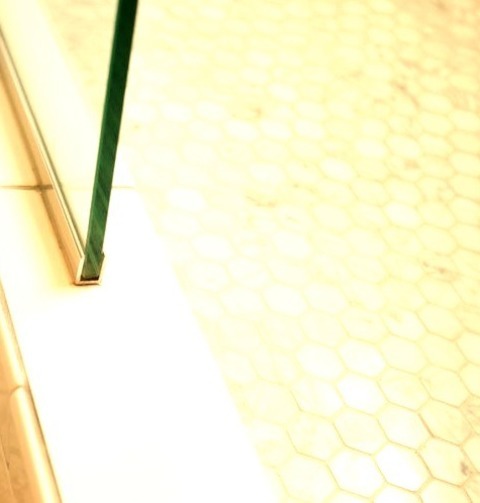
With recessed-panel cabinets, white cabinets, a two-piece toilet, purple walls, a pedestal sink, and solid surface countertops, this medium-sized elegant 3/4 gray tile, white tile, and stone tile mosaic tile floor doorless shower photo is elegant and sophisticated.
#glass panel shower#subway tile shower#transitional bathroom design#carerra marble floor#white carerra marble floor#marble hexagon tile
2 notes
·
View notes
Photo

Bathroom - Transitional Powder Room
#A tiny transitional powder room with a vessel sink#furniture-style cabinets#granite countertops#beige walls#and green cabinets is shown in the example. bathroom#vessel sinks#white sink#bella vista#round wall mirror#round mirrors#bella vista company
5 notes
·
View notes
Photo
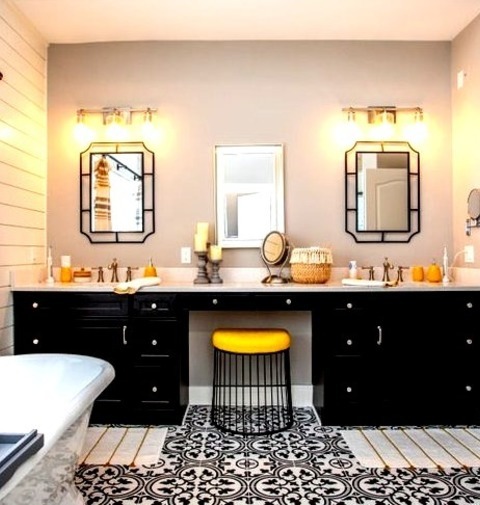
Master Bath Bathroom in New York
#Example of a large transitional master black and white tile and cement tile ceramic tile#black floor#double-sink#vaulted ceiling and shiplap wall bathroom design with furniture-like cabinets#black cabinets#a one-piece toilet#gray walls#a drop-in sink#granite countertops#a hinged shower door#beige countertops and a built-in vanity double sink#bathroom bench#curtains#stand alone tub#white bathroom#white tub#bathroom mirrors
2 notes
·
View notes
Photo

Bathroom 3/4 Bath (Austin)
#Mid-sized transitional 3/4 black tile and porcelain tile cement tile floor and multicolored floor bathroom photo with flat-panel cabinets#black cabinets#a one-piece toilet#white walls#a drop-in sink#quartz countertops#a hinged shower door and white countertops iron door#cement tiles#fixtures#black tile#green#kelly wearstler#brass sconces
2 notes
·
View notes
Photo

3/4 Bath in DC Metro Remodeling ideas for a mid-sized, contemporary bathroom with 3/4-inch white ceramic tile, a brown floor, brown cabinets, a two-piece toilet, gray walls, marble countertops, flat-panel cabinets, and a drop-in sink.
#dark wood flooring#rustic bathroom#transitional home#white bathroom#3/4 bath#traditional home#transitional bathroom
0 notes
Photo

Transitional Powder Room Small transitional powder room photo with multicolored walls, a vessel sink, wood countertops and brown countertops
#transitional bathroom#white vessel sink#beige zebra wallpaper#beige and white powder room#wood wall mounted cabinet#transitional powder room designs
1 note
·
View note
Photo

Transitional Bathroom in Bridgeport Example of a mid-sized transitional 3/4 gray tile and subway tile marble floor and gray floor alcove shower design with recessed-panel cabinets, gray cabinets, a one-piece toilet, white walls, an undermount sink, marble countertops and a hinged shower door
#bathroom gray and white#transitional#glass shower doors#bathroom#durasupreme cabinets#gray cabinets
0 notes
Text
Bridgeport 3/4 Bath

Mid-sized transitional 3/4 gray tile and subway tile marble floor and gray floor alcove shower idea with recessed-panel cabinets, gray cabinets, one-piece toilet, white walls, an undermount sink, marble countertops, and a hinged shower door.
0 notes
Text
Bridgeport 3/4 Bath

Mid-sized transitional 3/4 gray tile and subway tile marble floor and gray floor alcove shower idea with recessed-panel cabinets, gray cabinets, one-piece toilet, white walls, an undermount sink, marble countertops, and a hinged shower door.
0 notes
Photo
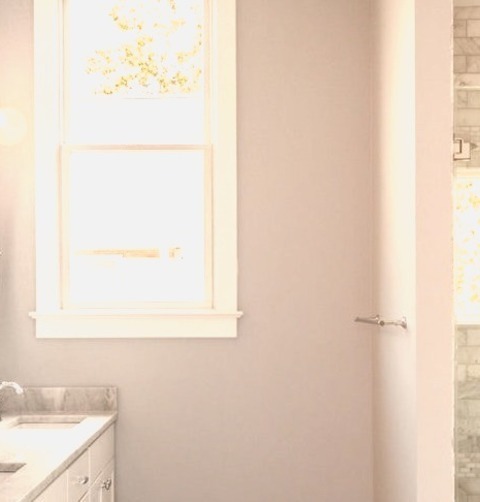
Bathroom in DC Metro Mid-sized transitional 3/4 white tile and stone tile mosaic tile floor and gray floor bathroom photo with raised-panel cabinets, white cabinets, a one-piece toilet, gray walls, a drop-in sink and soapstone countertops
#round mirror#drop in sink#bathroom#white raised panel cabinets#transitional bathroom#stainless steal faucet
0 notes
Text
Bridgeport 3/4 Bath
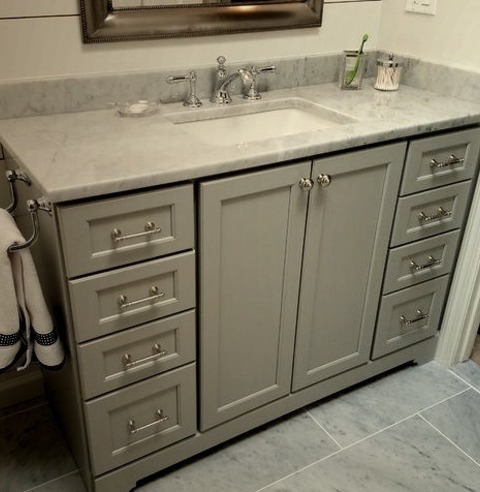
Mid-sized transitional 3/4 gray tile and subway tile marble floor and gray floor alcove shower idea with recessed-panel cabinets, gray cabinets, one-piece toilet, white walls, an undermount sink, marble countertops, and a hinged shower door.
0 notes
Photo

Dressing Area - Transitional Closet Inspiration for a sizable transitional dressing room renovation that includes white cabinets and recessed-panel cabinets
0 notes
Photo

Transitional Bathroom Charlotte Bathroom - medium-sized transitional master bathroom idea with white tile and ceramic tile double-sink vanity, pink walls, shaker cabinets, white cabinets, quartz countertops, an undermount sink, and a hinged shower door.
#gray walls#white floor and double-sink bathroom idea in charlotte with#white cabinets#bathroom - mid-sized transitional master white tile and cera#a hinged shower door
0 notes